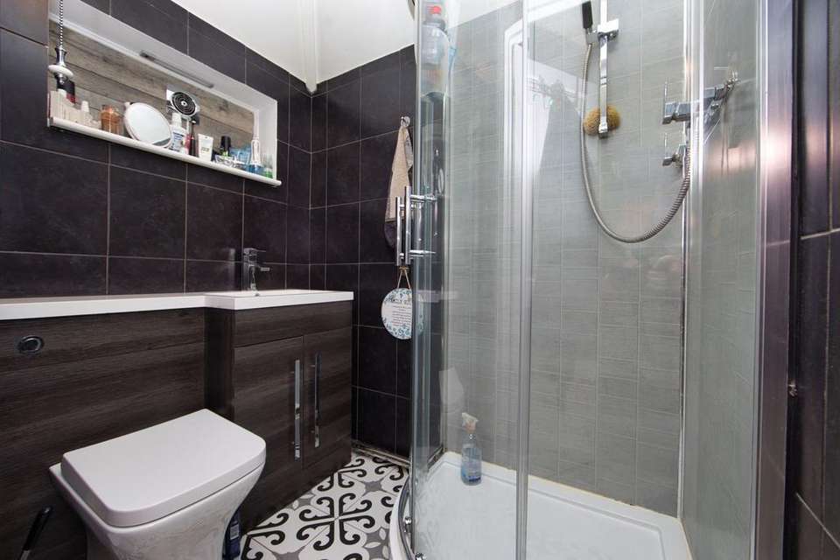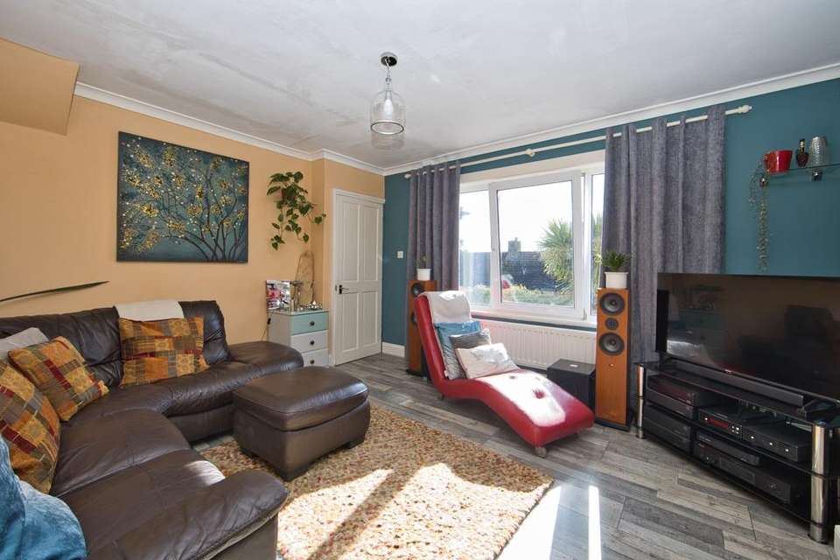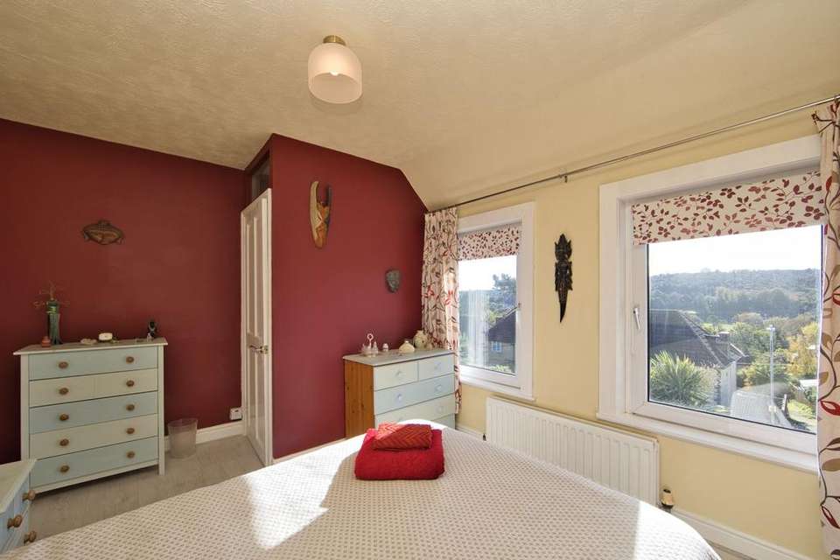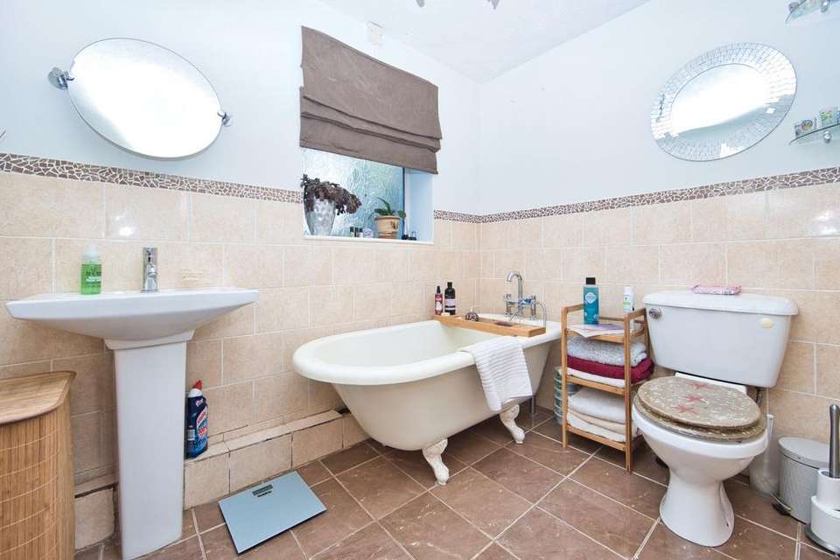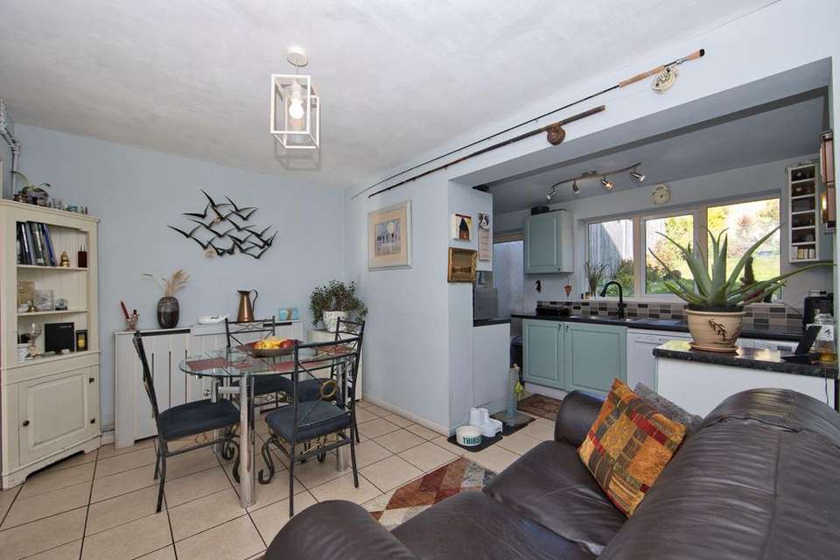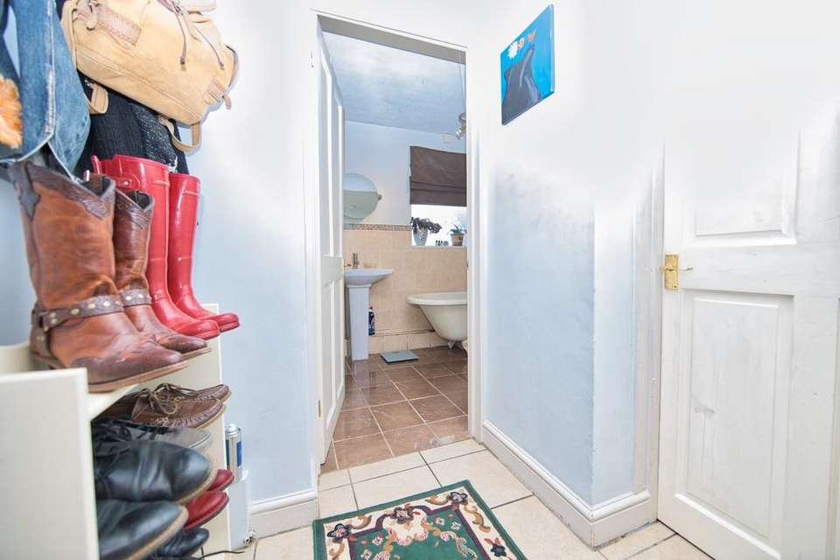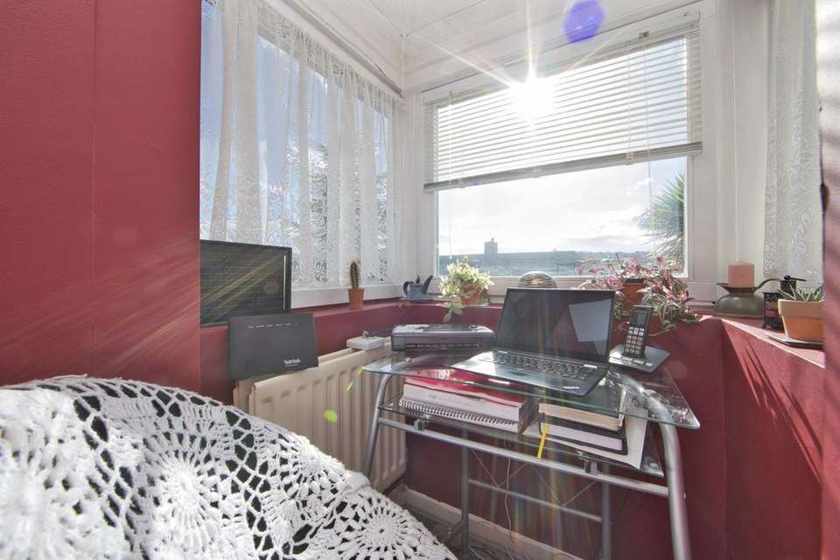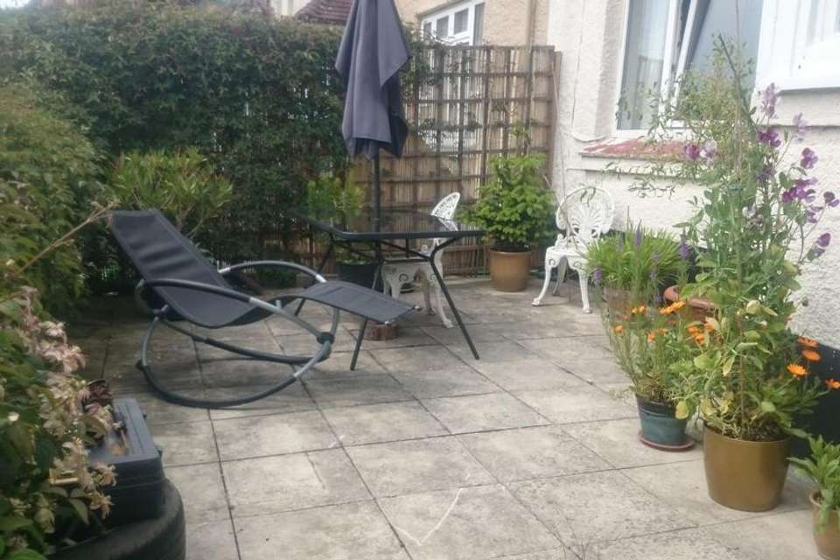3 bedroom semi-detached house for sale
Dover, CT16semi-detached house
bedrooms
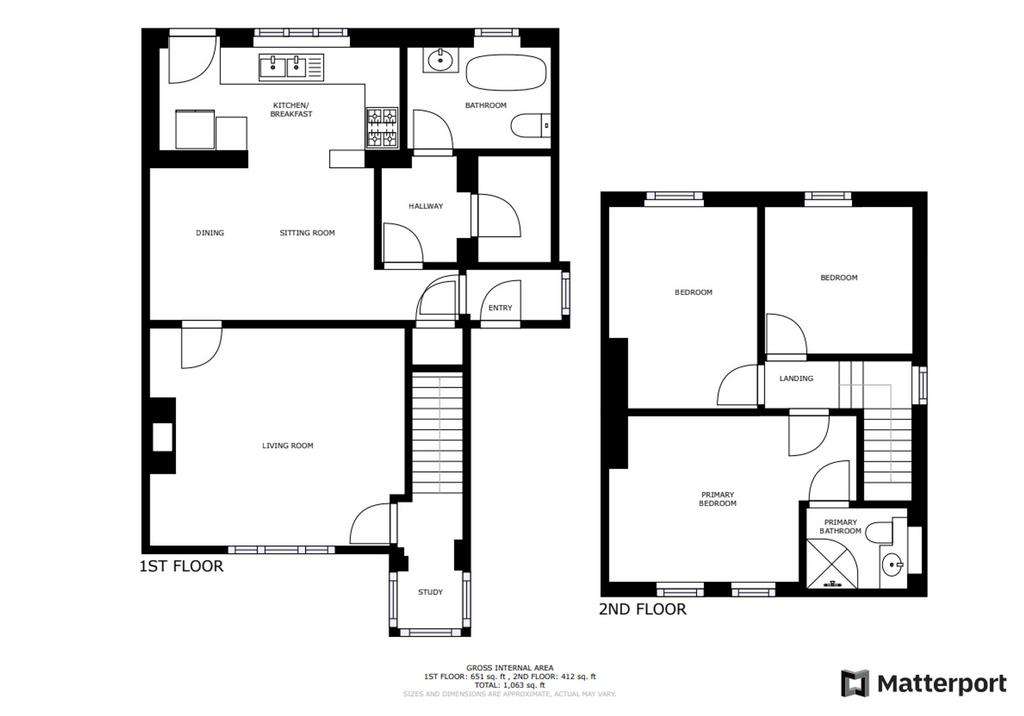
Property photos



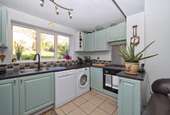
+11
Property description
This charming three-bedroom semi detached home boasts a spacious and modern interior, making it the perfect family home. Offering three double bedrooms, this delightful property is located in an ideal and sought-after area, conveniently situated close to reputable schools and a range of amenities. The immaculate interior is highlighted by its beautiful views, creating a serene and peaceful atmosphere. The master bedroom comes complete with an en-suite bathroom, ensuring privacy and convenience. Additionally, the property boasts private parking to the rear, providing ease and security. The open-plan kitchen/diner is perfect for entertaining guests and enjoying family meals. This property offers the perfect package of comfort and style, making it a must-see for any discerning buyer.The property benefits from a private and well-maintained outdoor space, perfect for enjoying the beautiful surroundings. The garden provides the ideal retreat for relaxation, offering plenty of open space and potential for gardening enthusiasts to cultivate their own personal oasis. Whether it's hosting barbeques or simply unwinding after a long day, the outdoor area will prove to be a valuable asset to any resident. Furthermore, the property is conveniently located near local parks and green spaces, providing additional opportunities for outdoor activities and enjoying the tranquillity of nature. With its ample space and picturesque setting, this property ensures that the outside space is just as inviting as the interior, completing the perfect combination for comfortable and enjoyable living.Identification ChecksShould a purchaser(s) have an offer accepted on a property marketed by Miles & Barr, they will need to undertake an identification check. This is done to meet our obligation under Anti Money Laundering Regulations (AML) and is a legal requirement. We use a specialist third party service to verify your identity provided by Lifetime Legal. The cost of these checks is £60 inc. VAT per purchase, which is paid in advance, directly to Lifetime Legal, when an offer is agreed and prior to a sales memorandum being issued. This charge is non-refundable under any circumstances.
EPC Rating: D Ground Floor Leading To Utility Room (2.03m x 1.75m) Bathroom (2.46m x 1.78m) Dining Room (2.57m x 3.84m) Kitchen (1.73m x 4.14m) Lounge (4.42m x 3.91m) First Floor Leading To Bedroom (4.06m x 2.82m) Bedroom (3.63m x 2.69m) En-suite With Shower, Toilet and Wash Hand Basin Bedroom (2.64m x 2.64m) Parking - On street Parking - Off street Private parking to the rear of the property.
EPC Rating: D Ground Floor Leading To Utility Room (2.03m x 1.75m) Bathroom (2.46m x 1.78m) Dining Room (2.57m x 3.84m) Kitchen (1.73m x 4.14m) Lounge (4.42m x 3.91m) First Floor Leading To Bedroom (4.06m x 2.82m) Bedroom (3.63m x 2.69m) En-suite With Shower, Toilet and Wash Hand Basin Bedroom (2.64m x 2.64m) Parking - On street Parking - Off street Private parking to the rear of the property.
Interested in this property?
Council tax
First listed
Over a month agoDover, CT16
Marketed by
Miles & Barr - Dover 4 High Street Dover, Kent CT16 1DJPlacebuzz mortgage repayment calculator
Monthly repayment
The Est. Mortgage is for a 25 years repayment mortgage based on a 10% deposit and a 5.5% annual interest. It is only intended as a guide. Make sure you obtain accurate figures from your lender before committing to any mortgage. Your home may be repossessed if you do not keep up repayments on a mortgage.
Dover, CT16 - Streetview
DISCLAIMER: Property descriptions and related information displayed on this page are marketing materials provided by Miles & Barr - Dover. Placebuzz does not warrant or accept any responsibility for the accuracy or completeness of the property descriptions or related information provided here and they do not constitute property particulars. Please contact Miles & Barr - Dover for full details and further information.





