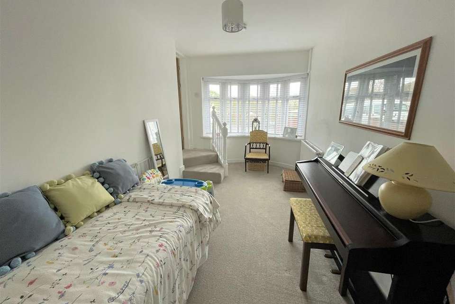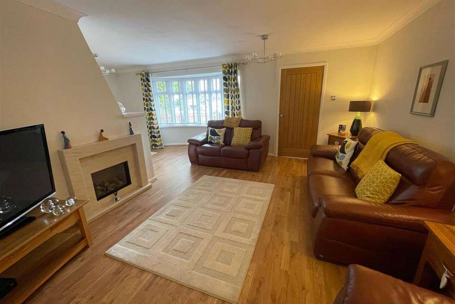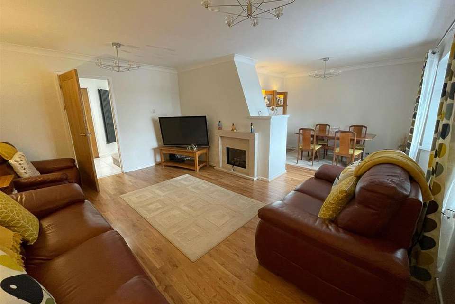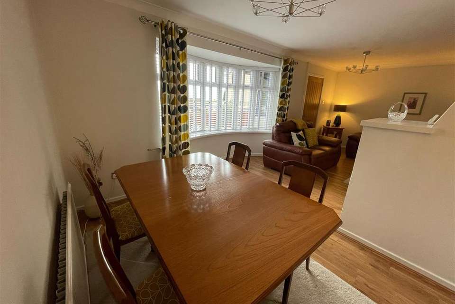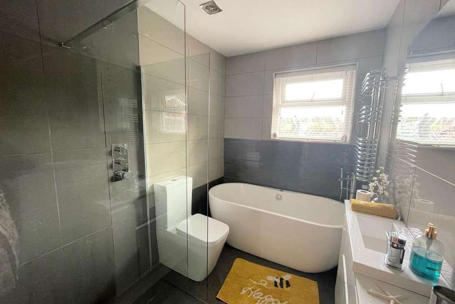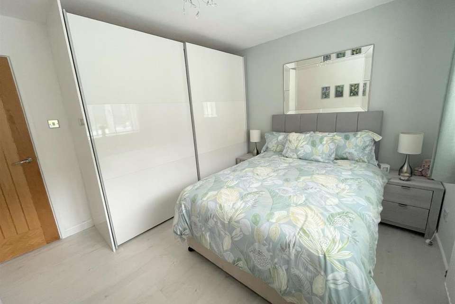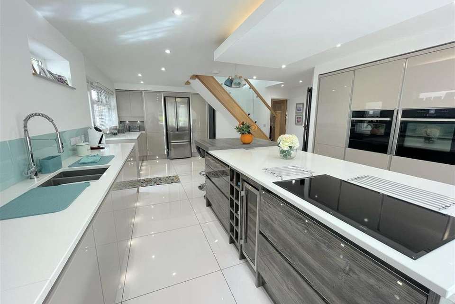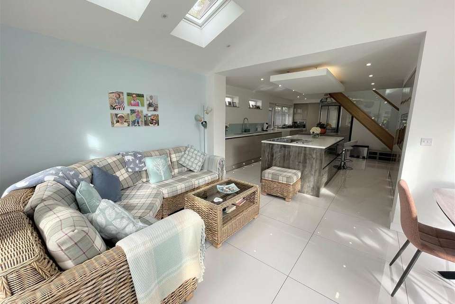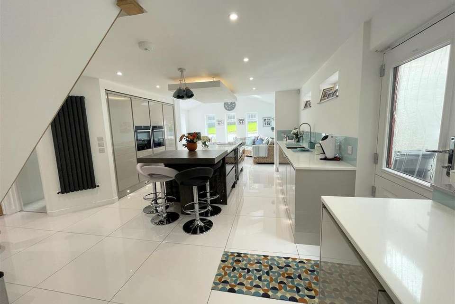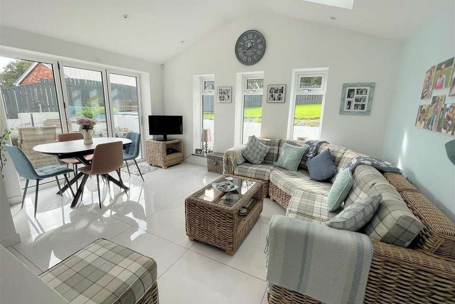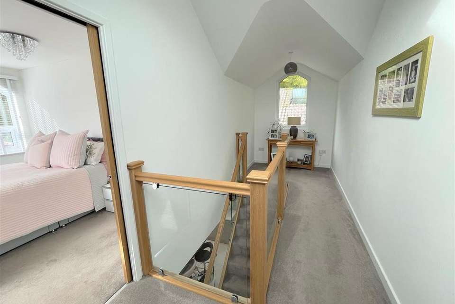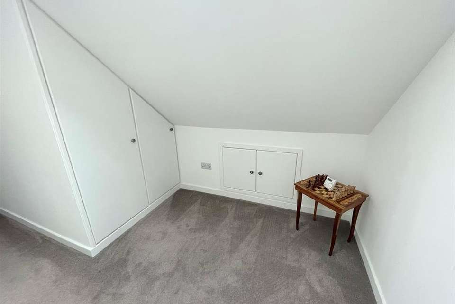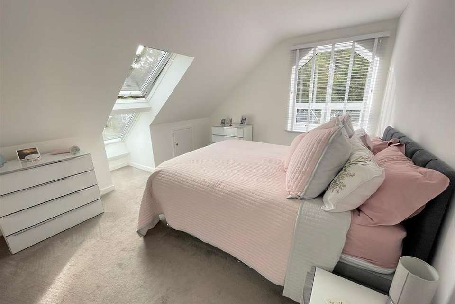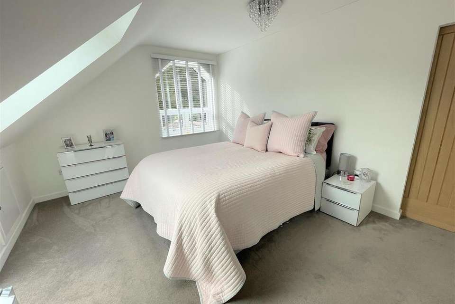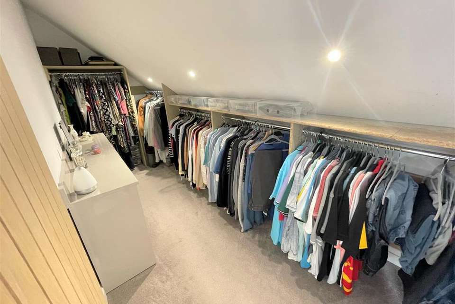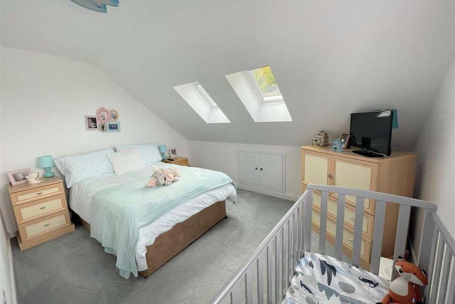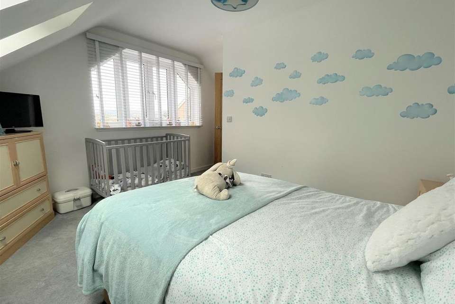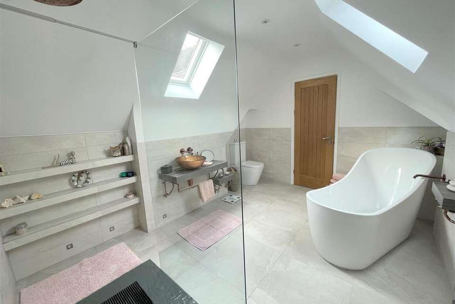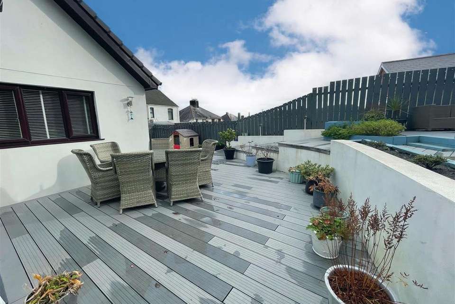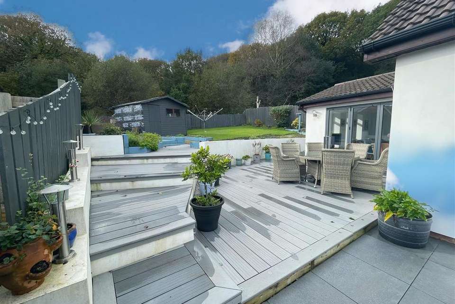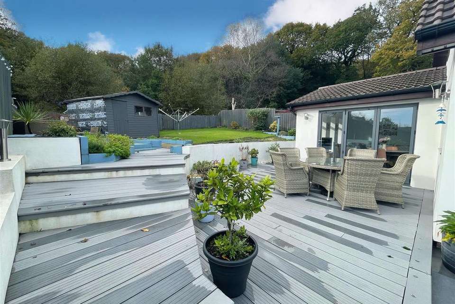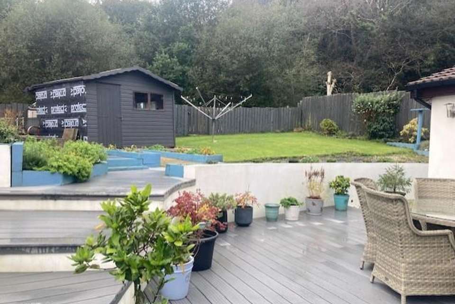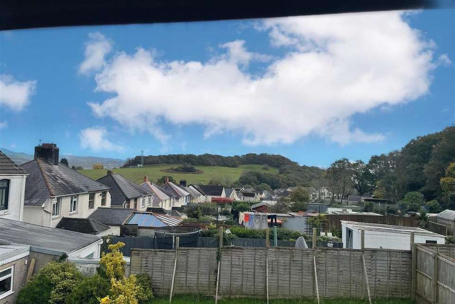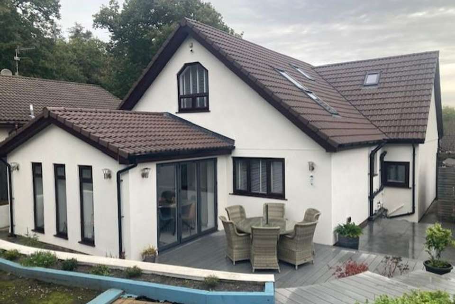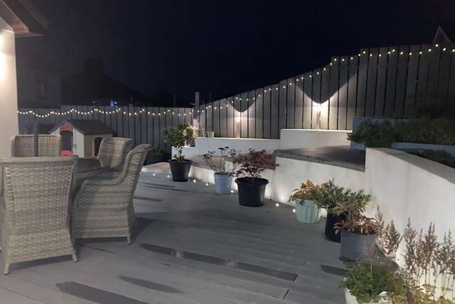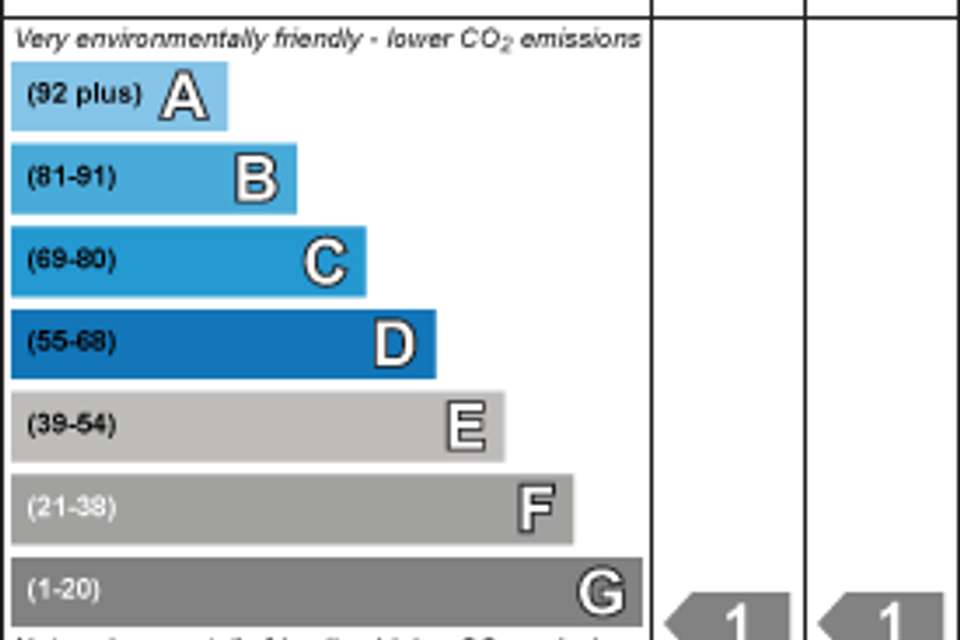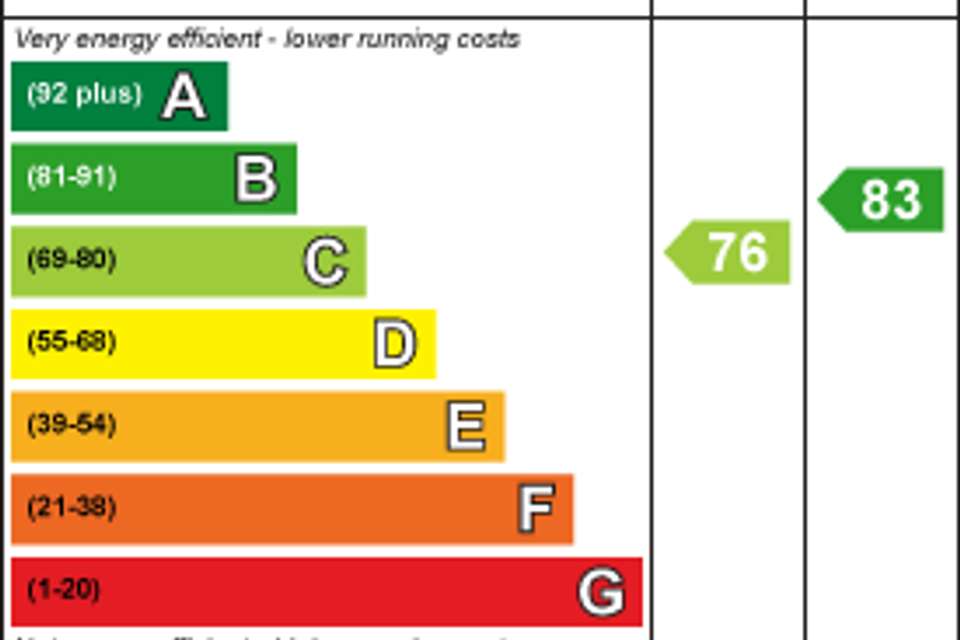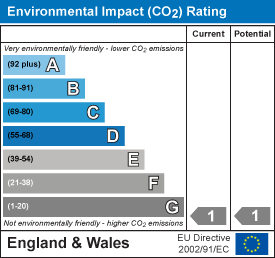4 bedroom detached house for sale
Neath Abbey, Neathdetached house
bedrooms
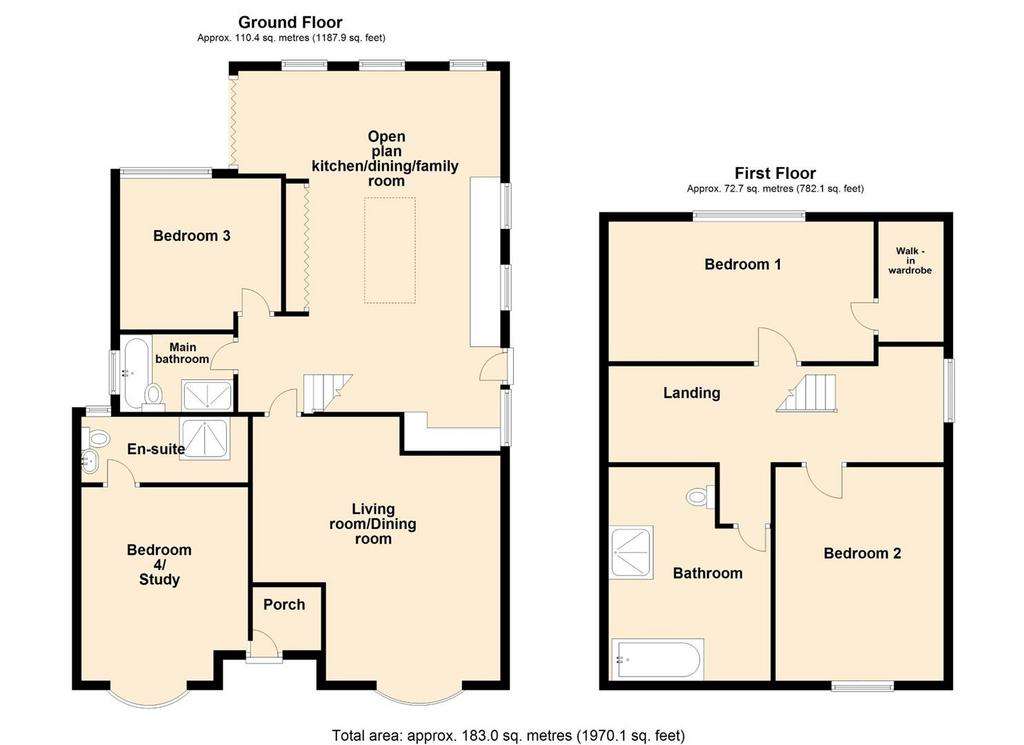
Property photos

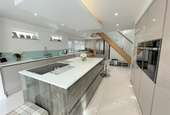
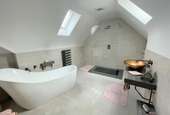
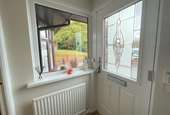
+28
Property description
Situated in a quiet woodland setting, at the foot of Drummau Mountain within the popular village of Skewen, close to local schools, countryside walks and a short drive from all facilities and amenities at Neath Town Centre, a detached dormer style family residence, which has been tastefully extended and improved to an extremely high standard by the present owners, offering beautifully presented accommodation over 2 floors to include entrance porch, living/dining room, ground floor bathroom, bedroom 3, bedroom 4/study with ensuite shower room and outstanding kitchen/dining/living area to the ground floor and 2 double bedrooms and family bathroom to the first floor. Externally, there is parking for 5-6 vehicles on the front driveway and enclosed landscaped garden to the rear.
Composite Front Entrance Door Into: -
Entrance Porch - 1.679m x 1.286m (5'6" x 4'2") - With double glazed window to side, Milano laminate flooring, radiator, step down into:
Bedroom Four /Office - 4.496m x 2.374m (14'9" x 7'9") - With double glazed bay window to front, radiator.
Ensuite Shower Room - 1.60m x 1.19m (5'3" x 3'11") - With shower cubicle, w.c., corner wash hand basin, cushion flooring, part tongue and groove to walls, tiled shower area, double glazed window to rear, radiator.
Living Room/Dining Area - 6.578m x 4.928m x 3.278(narrowest point) (21'6" x - With feature fireplace, coved ceiling, Milano laminate flooring, double glazed bay window to front.
Second Bathroom - 2.612m x 1.811m (8'6" x 5'11") - 3 piece suite comprising tub style freestanding bath, double shower cubicle with massage jets, sink on vanity unit, w.c., porcelain tiled walls and floor, heated towel rail.
Bedroom Three - 3.581m x 3.255m (11'8" x 10'8") - With Nolte fitted wardrobes with sliding doors, radiator, laminate flooring, double glazed window to rear.
Open Plan Kitchen/Dining/Family Room - 9.771m x 5.396m x 4.731m (32'0" x 17'8" x 15'6") - Outstanding range of floor to ceiling fitted units in Cashmere with white Quarz work surface and central island with breakfast bar and Ocean Cypress co-ordinating drawers with wine cooler and Halogen induction hob, Bali grey composite sink with shower tap, built-in double oven and microwave with plate warming drawer, integrated dishwasher, washer/dryer, space for American fridge/freezer, pull-out larder, duck-egg blue splashback, feature ceiling with spotlights, porcelain tiled floor with underfloor heating to living area, two upright radiators, bi-fold double glazed doors and triple windows to rear, double glazed window and door to side, two velux roof lights, solid oak and broken glass stairwell to first floor.
Gallery Landing Area - 6.285m x 1.917m x 2.887 (to longest point) (20'7" - With solid oak and broken glass ballustrading, built-in storage to eaves, velux window to side. double glazed window to side.
Bedroom One - 3.419m x 4.065m (11'2" x 13'4") - With two velux windows to side, rear hexagonal double glazed window to rear, underfloor heating, sliding door to:
Walk-In Wardrobe - 4.049m x 1.752m (13'3" x 5'8") - With ample hanging rails, built-in chest of drawers, eaves storage, spotlights to ceiling.
Main Family Bathroom - 3.734m x 2.657m (12'3" x 8'8") - Beautiful bathroom comprising walk-through shower with copper Rainfall shower and controls, copper bowl style sink with copper tap and controls on Walnut floating shelf, slipper style freestanding bath tub with copper taps and controls, heated towel rail, part tiled walls, tiled floor, two velux windows to front, underfloor heating.
Bedroom Two - 3.996m x 3.943m (13'1" x 12'11") - With two velux windows to side, window to front, eaves storage, underfloor heating.
Outside - The property is approached via a pressed concrete driveway which provides ample parking for 5-6 vehicles and would also be suitable for caravan or motorhome parking. Two side access gates to enclosed landscaped rear garden with porcelain tiled patio areas, composite decked areas with built-in lighting, area of lawn, 2 timber storage sheds and soffit lighting.
Views From Property -
View To Rear Of Property -
Rear Garden By Night -
Agents Note - All fitted blinds to remain. Council Tax Band E with an annual payment payment of £2459
Composite Front Entrance Door Into: -
Entrance Porch - 1.679m x 1.286m (5'6" x 4'2") - With double glazed window to side, Milano laminate flooring, radiator, step down into:
Bedroom Four /Office - 4.496m x 2.374m (14'9" x 7'9") - With double glazed bay window to front, radiator.
Ensuite Shower Room - 1.60m x 1.19m (5'3" x 3'11") - With shower cubicle, w.c., corner wash hand basin, cushion flooring, part tongue and groove to walls, tiled shower area, double glazed window to rear, radiator.
Living Room/Dining Area - 6.578m x 4.928m x 3.278(narrowest point) (21'6" x - With feature fireplace, coved ceiling, Milano laminate flooring, double glazed bay window to front.
Second Bathroom - 2.612m x 1.811m (8'6" x 5'11") - 3 piece suite comprising tub style freestanding bath, double shower cubicle with massage jets, sink on vanity unit, w.c., porcelain tiled walls and floor, heated towel rail.
Bedroom Three - 3.581m x 3.255m (11'8" x 10'8") - With Nolte fitted wardrobes with sliding doors, radiator, laminate flooring, double glazed window to rear.
Open Plan Kitchen/Dining/Family Room - 9.771m x 5.396m x 4.731m (32'0" x 17'8" x 15'6") - Outstanding range of floor to ceiling fitted units in Cashmere with white Quarz work surface and central island with breakfast bar and Ocean Cypress co-ordinating drawers with wine cooler and Halogen induction hob, Bali grey composite sink with shower tap, built-in double oven and microwave with plate warming drawer, integrated dishwasher, washer/dryer, space for American fridge/freezer, pull-out larder, duck-egg blue splashback, feature ceiling with spotlights, porcelain tiled floor with underfloor heating to living area, two upright radiators, bi-fold double glazed doors and triple windows to rear, double glazed window and door to side, two velux roof lights, solid oak and broken glass stairwell to first floor.
Gallery Landing Area - 6.285m x 1.917m x 2.887 (to longest point) (20'7" - With solid oak and broken glass ballustrading, built-in storage to eaves, velux window to side. double glazed window to side.
Bedroom One - 3.419m x 4.065m (11'2" x 13'4") - With two velux windows to side, rear hexagonal double glazed window to rear, underfloor heating, sliding door to:
Walk-In Wardrobe - 4.049m x 1.752m (13'3" x 5'8") - With ample hanging rails, built-in chest of drawers, eaves storage, spotlights to ceiling.
Main Family Bathroom - 3.734m x 2.657m (12'3" x 8'8") - Beautiful bathroom comprising walk-through shower with copper Rainfall shower and controls, copper bowl style sink with copper tap and controls on Walnut floating shelf, slipper style freestanding bath tub with copper taps and controls, heated towel rail, part tiled walls, tiled floor, two velux windows to front, underfloor heating.
Bedroom Two - 3.996m x 3.943m (13'1" x 12'11") - With two velux windows to side, window to front, eaves storage, underfloor heating.
Outside - The property is approached via a pressed concrete driveway which provides ample parking for 5-6 vehicles and would also be suitable for caravan or motorhome parking. Two side access gates to enclosed landscaped rear garden with porcelain tiled patio areas, composite decked areas with built-in lighting, area of lawn, 2 timber storage sheds and soffit lighting.
Views From Property -
View To Rear Of Property -
Rear Garden By Night -
Agents Note - All fitted blinds to remain. Council Tax Band E with an annual payment payment of £2459
Interested in this property?
Council tax
First listed
Over a month agoEnergy Performance Certificate
Neath Abbey, Neath
Marketed by
Astleys - Neath 35 Alfred Street Neath SA11 1EHPlacebuzz mortgage repayment calculator
Monthly repayment
The Est. Mortgage is for a 25 years repayment mortgage based on a 10% deposit and a 5.5% annual interest. It is only intended as a guide. Make sure you obtain accurate figures from your lender before committing to any mortgage. Your home may be repossessed if you do not keep up repayments on a mortgage.
Neath Abbey, Neath - Streetview
DISCLAIMER: Property descriptions and related information displayed on this page are marketing materials provided by Astleys - Neath. Placebuzz does not warrant or accept any responsibility for the accuracy or completeness of the property descriptions or related information provided here and they do not constitute property particulars. Please contact Astleys - Neath for full details and further information.





