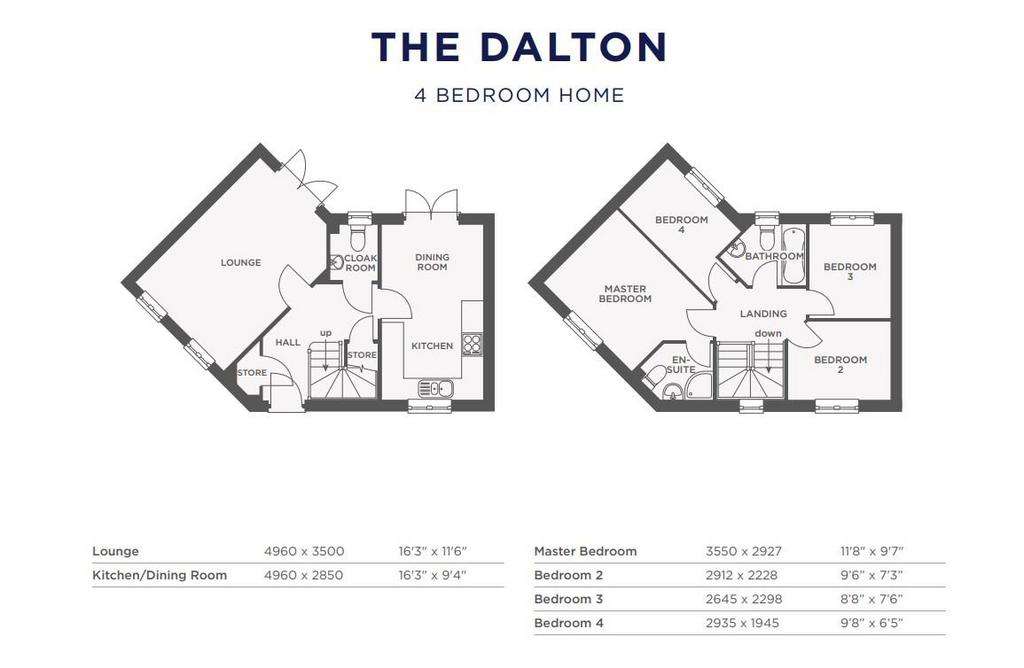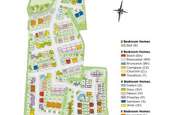4 bedroom detached house for sale
Off Cornborough Road, Bideford EX39detached house
bedrooms

Property photos


Property description
"STAMP DUTY CONTRIBUTION AVAILABLE" - Plot 97 - The Dalton - Working in partnership with Wain Homes, Kingsland is a brand new development of 2, 3, 4 & 5 bedroom homes, situated off Cornborough Road in Westward Ho! - a popular coastal area which affords fantastic views stretching for miles. Part exchange available on selected plots, please ask the sales advisor.
The Dalton is a four bedroom home with plenty of space for the whole family. You'll step into a light and bright home all year round, thanks to two sets of french doors which lead to the garden from both the lounge and the kitchen/diner. The lounge has plenty of space for the family to relax after a busy day and due to its generous size can comfortably accommodate your guests too. The open plan kitchen/family dining room has plenty of practical surface and storage space which will come in handy at meal times. You'll find plenty of room to dine as a family, while overlooking the garden. The downstairs cloakroom is a handy addition, especially when you have guests. The first floor is made up of four bedrooms, as well as a family bathroom. The master bedroom also comes with a private en suite shower room. If you're looking to work from home, one of the bedrooms could comfortably double up as a home office. Inside The Dalton, you'll find plenty of space for the family both upstairs and downstairs.
The popular seaside resort of Westward Ho! boasts a glorious sandy, blue-flagged beach, popular among watersports enthusiasts, along with local shops and stores, a number of restaurants, cafes and public houses. Nearby is the historic fishing village of Appledore and the tourist hotspot at Instow which enjoys a sandy riverside beach, popular with families and dog walkers alike, a yacht club and a number of award-winning restaurants.
Ground Floor -
Entrance Hall -
Cloakroom -
Lounge - 4.96m x 3.50m (16'3" x 11'5") -
Kitchen/Diner - 4.96m x 2.85m (16'3" x 9'4" ) -
First Floor -
Master Bedroom - 3.55m x 2.93m (11'7" x 9'7" ) -
Ensuite -
Bedroom Two - 2.91m x 2.23m (9'6" x 7'3") -
Bedroom Three - 2.65m x 2.30m (8'8" x 7'6" ) -
Bedroom Four - 2.94m x 1.95m (9'7" x 6'4") -
Bathroom -
Outside -
Incentives - Help to Buy & Part exchange available on selected plots, please ask the sales advisor.
Agents Note - Any images shown, including CGI's, externals & internals, along with the floorplans are purely for illustration purposes only and are not to be relied upon when purchasing a specific plot. For specific or individual home enquiries, please speak with the sale executives.
Viewings - Kingsland is an active building site, viewings are by prior appointment only.
The Dalton is a four bedroom home with plenty of space for the whole family. You'll step into a light and bright home all year round, thanks to two sets of french doors which lead to the garden from both the lounge and the kitchen/diner. The lounge has plenty of space for the family to relax after a busy day and due to its generous size can comfortably accommodate your guests too. The open plan kitchen/family dining room has plenty of practical surface and storage space which will come in handy at meal times. You'll find plenty of room to dine as a family, while overlooking the garden. The downstairs cloakroom is a handy addition, especially when you have guests. The first floor is made up of four bedrooms, as well as a family bathroom. The master bedroom also comes with a private en suite shower room. If you're looking to work from home, one of the bedrooms could comfortably double up as a home office. Inside The Dalton, you'll find plenty of space for the family both upstairs and downstairs.
The popular seaside resort of Westward Ho! boasts a glorious sandy, blue-flagged beach, popular among watersports enthusiasts, along with local shops and stores, a number of restaurants, cafes and public houses. Nearby is the historic fishing village of Appledore and the tourist hotspot at Instow which enjoys a sandy riverside beach, popular with families and dog walkers alike, a yacht club and a number of award-winning restaurants.
Ground Floor -
Entrance Hall -
Cloakroom -
Lounge - 4.96m x 3.50m (16'3" x 11'5") -
Kitchen/Diner - 4.96m x 2.85m (16'3" x 9'4" ) -
First Floor -
Master Bedroom - 3.55m x 2.93m (11'7" x 9'7" ) -
Ensuite -
Bedroom Two - 2.91m x 2.23m (9'6" x 7'3") -
Bedroom Three - 2.65m x 2.30m (8'8" x 7'6" ) -
Bedroom Four - 2.94m x 1.95m (9'7" x 6'4") -
Bathroom -
Outside -
Incentives - Help to Buy & Part exchange available on selected plots, please ask the sales advisor.
Agents Note - Any images shown, including CGI's, externals & internals, along with the floorplans are purely for illustration purposes only and are not to be relied upon when purchasing a specific plot. For specific or individual home enquiries, please speak with the sale executives.
Viewings - Kingsland is an active building site, viewings are by prior appointment only.
Interested in this property?
Council tax
First listed
Over a month agoOff Cornborough Road, Bideford EX39
Marketed by
Phillips Smith & Dunn - Bideford 64-65 Mill Street, Bideford, EX39 2JTPlacebuzz mortgage repayment calculator
Monthly repayment
The Est. Mortgage is for a 25 years repayment mortgage based on a 10% deposit and a 5.5% annual interest. It is only intended as a guide. Make sure you obtain accurate figures from your lender before committing to any mortgage. Your home may be repossessed if you do not keep up repayments on a mortgage.
Off Cornborough Road, Bideford EX39 - Streetview
DISCLAIMER: Property descriptions and related information displayed on this page are marketing materials provided by Phillips Smith & Dunn - Bideford. Placebuzz does not warrant or accept any responsibility for the accuracy or completeness of the property descriptions or related information provided here and they do not constitute property particulars. Please contact Phillips Smith & Dunn - Bideford for full details and further information.


