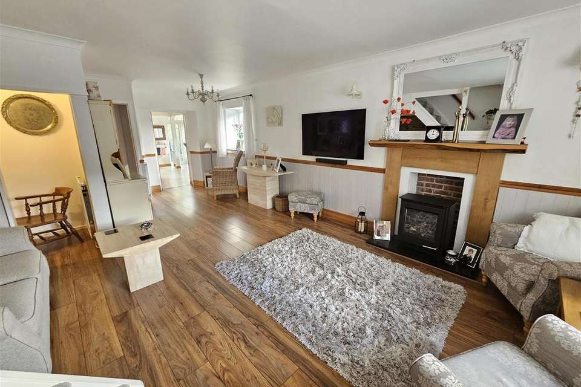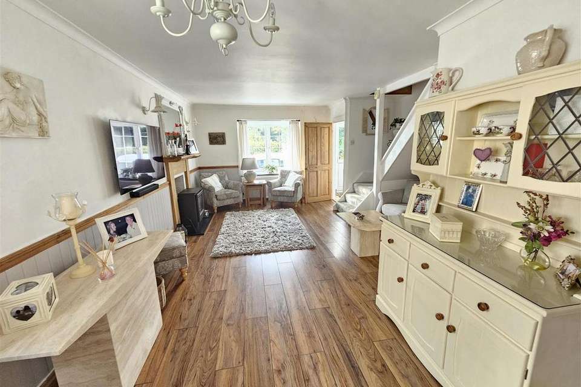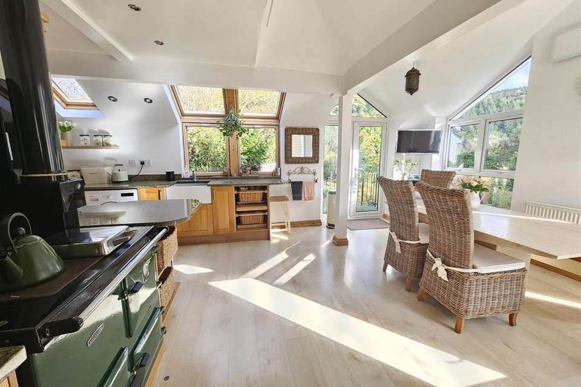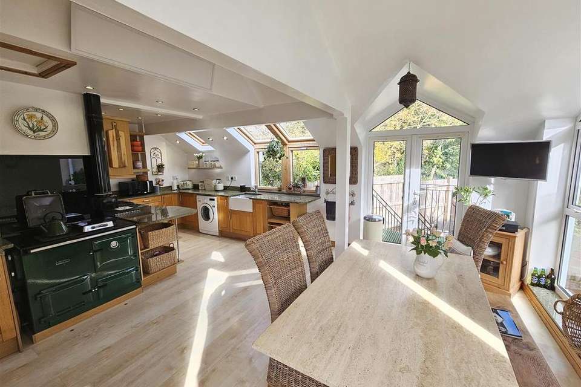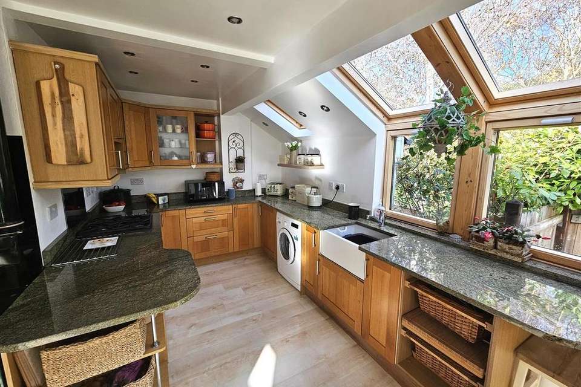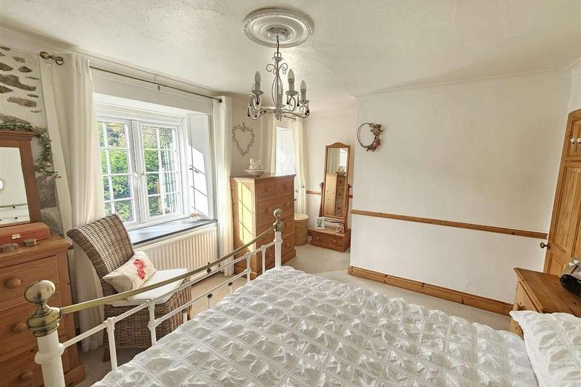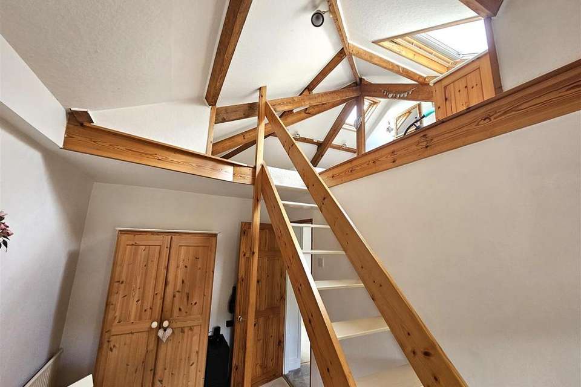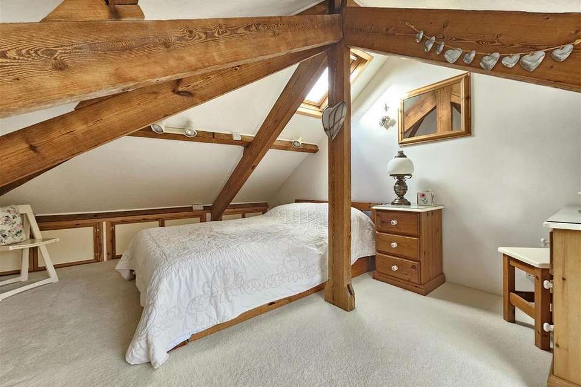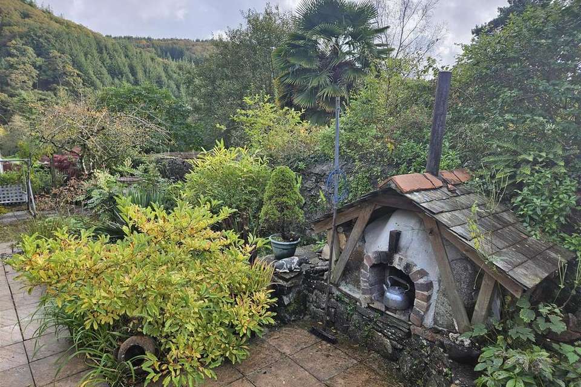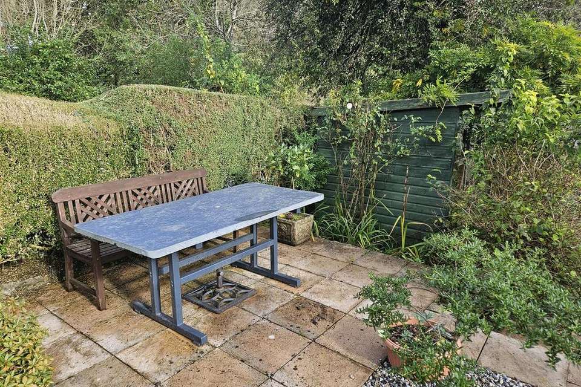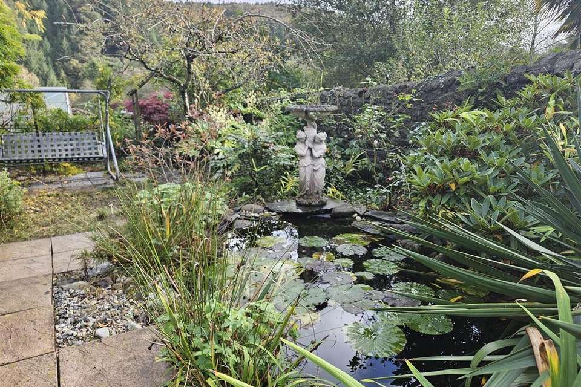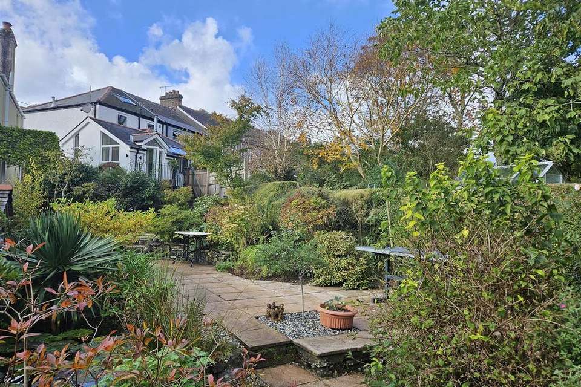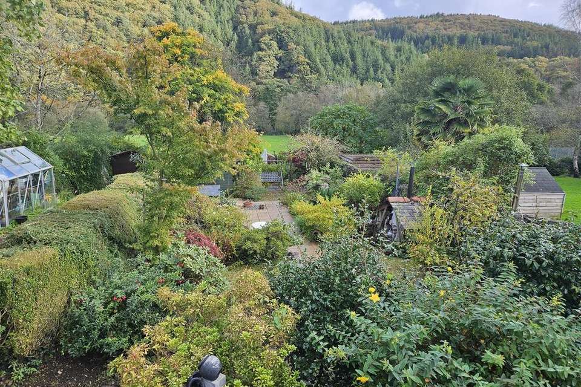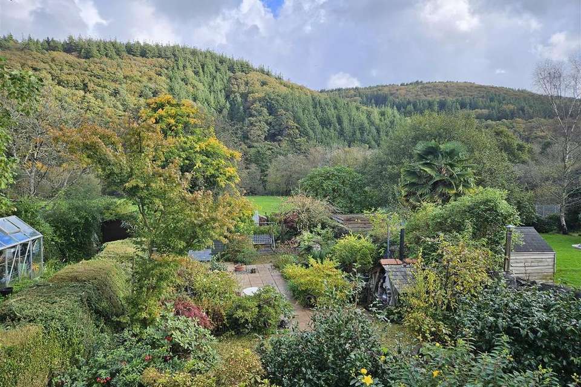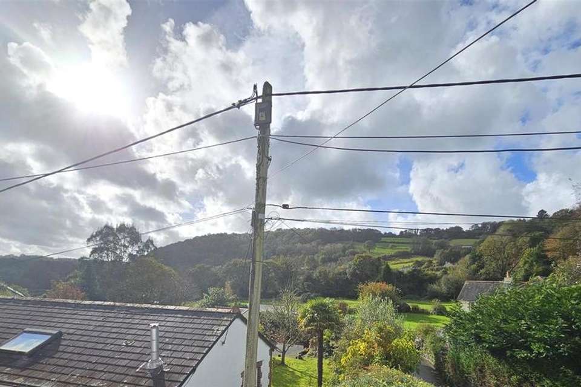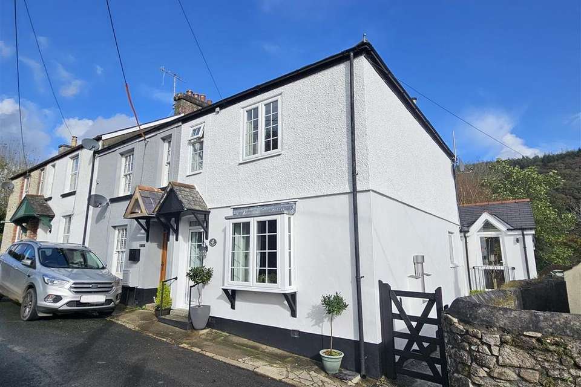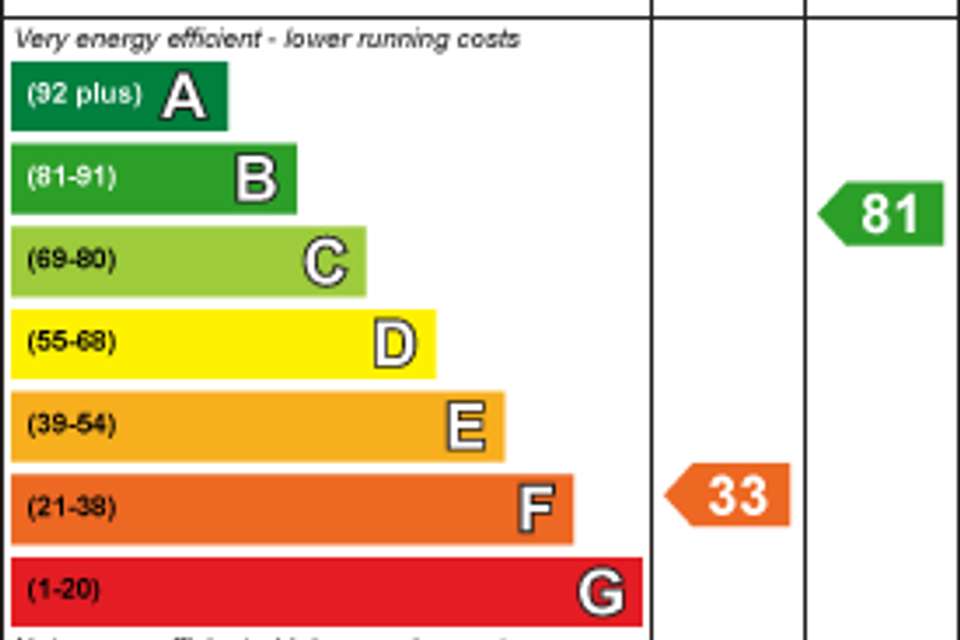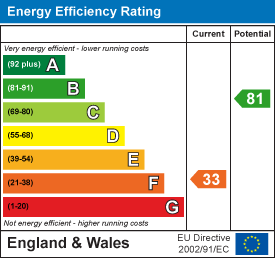3 bedroom end of terrace house for sale
Bealswood Terrace, Gunnislaketerraced house
bedrooms
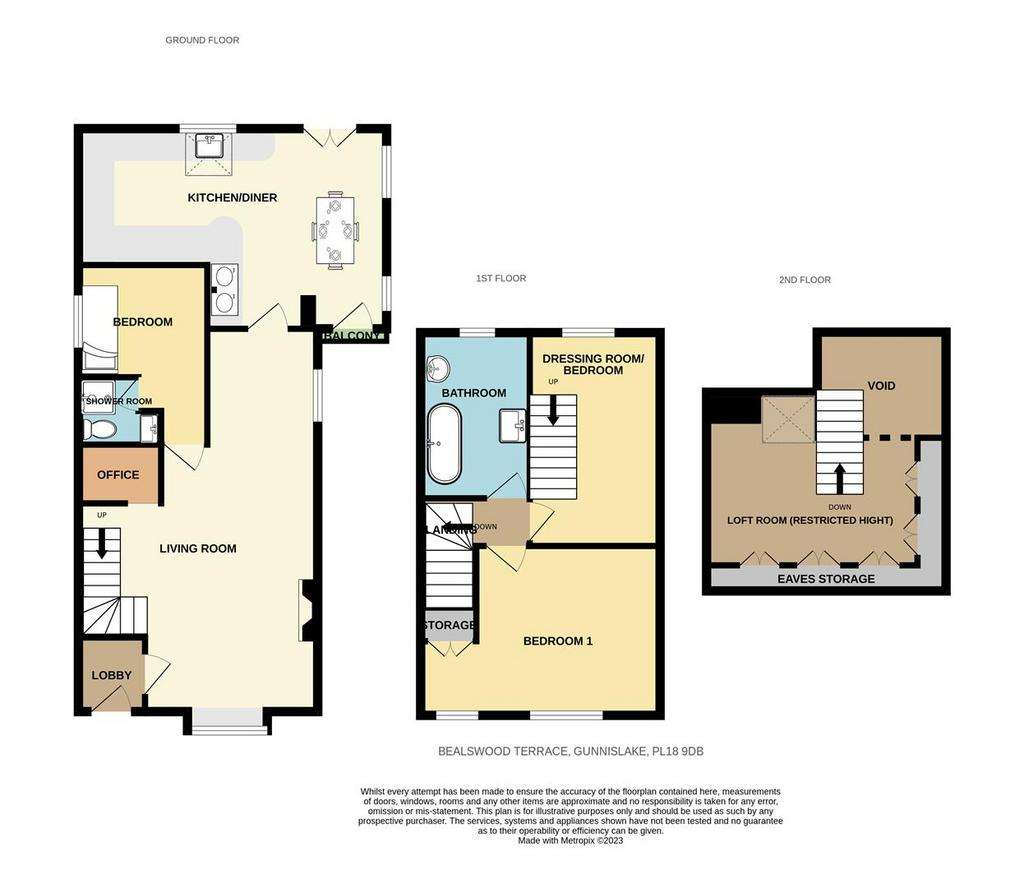
Property photos


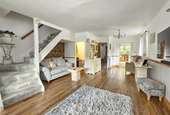

+27
Property description
This stunning period property is located in a peaceful residential area in the Tamar Valley and we highly recommend an interior viewing to fully appreciate the accommodation on offer.
The ground floor is deceptively spacious and is accessed via an entrance lobby which leads through to a double aspect through lounge with engineered flooring, exposed stone brick feature wall and a fireplace with wooden oak mantlepiece which adds a nice focal point to the room.
Off the lounge is a handy ground floor bedroom with en-suite shower room complete with wash hand basin and W.C and boasting underfloor heating, perfect for when guests come to stay. This room is located next to a snug/home office providing privacy when working from home or a space for the kids to study or do homework.
The hub of the home is of course the kitchen and this one certainly has the wow factor!
Fitted with a matching range of 'Oak' shaker style kitchen units incorporating granite work surfaces with inset butler style sink and a Rayburn cooker. Open plan dining room with valuated ceilings and large double glazed windows which flood the room with natural light providing undisturbed views over the garden and surrounding countryside.
On the first floor is a master bedroom with an attractive exposed stone brick feature wall and double glazed windows with open aspect to the front. The 2nd bedroom is a good sized double and is currently used as a a dressing room with an open staircase leading to a loft room with exposed wooden ceiling beams, Velux double glazed sky light windows and access to eaves storage cupboards.
Spacious family bathroom with matching suite in white comprising Victorian style roll top bath, ceramic wash hand basis and low flush W.C.
A particular feature of the property is the rear garden which is beautifully stocked with a variety of plants, trees and shrubs with paved terrace seating areas, brick built oven and green house.
Living Room - 7.32m x 4.83m (24'12 x 15'10) -
Office - 1.52m x 0.91m (5'37 x 3'87) -
Kitchen/Dining Room - 6.71m x 4.27m (22' x 14'51) -
Downstairs Bedroom - 1.88m x 1.85m (6'2 x 6'1) -
Shower Room -
Bedroom Two / Dressing Room - 2.31m x 1.52m (7'7 x 5'21) -
Bedroom 1 - 4.60m (max) x 3.40m (15'1 (max) x 11'2) -
Bathroom -
Loft Room - 5.41m x 3.58m (up to eaves) (17'9 x 11'9 (up to ea -
Epc - 33/F
Tenure - Freehold
Services - Mains water, electricity, gas and drainage.
Council Tax Band - C
Situation - The village of Gunnislake features a selection of local shops, including a Post Office, General Store, Doctor's Surgery, and public houses. There is a train station approximately a mile from the hamlet with links into the City of Plymouth and the Tamar Valley is well known for its wonderful scenery and community. The nearest town is Tavistock which features a thriving town centre, supermarkets, schooling and is the gateway to Dartmoor National Park.
Directions - The postal code is PL18 9DB. In the centre of Gunnislake by the traffic lights take the turning along Calstock Road and follow the road along and take the left hand turning into Kingswood Road and then take the right hand turning into Bealswood Road. The property can be seen on your left hand side.
The ground floor is deceptively spacious and is accessed via an entrance lobby which leads through to a double aspect through lounge with engineered flooring, exposed stone brick feature wall and a fireplace with wooden oak mantlepiece which adds a nice focal point to the room.
Off the lounge is a handy ground floor bedroom with en-suite shower room complete with wash hand basin and W.C and boasting underfloor heating, perfect for when guests come to stay. This room is located next to a snug/home office providing privacy when working from home or a space for the kids to study or do homework.
The hub of the home is of course the kitchen and this one certainly has the wow factor!
Fitted with a matching range of 'Oak' shaker style kitchen units incorporating granite work surfaces with inset butler style sink and a Rayburn cooker. Open plan dining room with valuated ceilings and large double glazed windows which flood the room with natural light providing undisturbed views over the garden and surrounding countryside.
On the first floor is a master bedroom with an attractive exposed stone brick feature wall and double glazed windows with open aspect to the front. The 2nd bedroom is a good sized double and is currently used as a a dressing room with an open staircase leading to a loft room with exposed wooden ceiling beams, Velux double glazed sky light windows and access to eaves storage cupboards.
Spacious family bathroom with matching suite in white comprising Victorian style roll top bath, ceramic wash hand basis and low flush W.C.
A particular feature of the property is the rear garden which is beautifully stocked with a variety of plants, trees and shrubs with paved terrace seating areas, brick built oven and green house.
Living Room - 7.32m x 4.83m (24'12 x 15'10) -
Office - 1.52m x 0.91m (5'37 x 3'87) -
Kitchen/Dining Room - 6.71m x 4.27m (22' x 14'51) -
Downstairs Bedroom - 1.88m x 1.85m (6'2 x 6'1) -
Shower Room -
Bedroom Two / Dressing Room - 2.31m x 1.52m (7'7 x 5'21) -
Bedroom 1 - 4.60m (max) x 3.40m (15'1 (max) x 11'2) -
Bathroom -
Loft Room - 5.41m x 3.58m (up to eaves) (17'9 x 11'9 (up to ea -
Epc - 33/F
Tenure - Freehold
Services - Mains water, electricity, gas and drainage.
Council Tax Band - C
Situation - The village of Gunnislake features a selection of local shops, including a Post Office, General Store, Doctor's Surgery, and public houses. There is a train station approximately a mile from the hamlet with links into the City of Plymouth and the Tamar Valley is well known for its wonderful scenery and community. The nearest town is Tavistock which features a thriving town centre, supermarkets, schooling and is the gateway to Dartmoor National Park.
Directions - The postal code is PL18 9DB. In the centre of Gunnislake by the traffic lights take the turning along Calstock Road and follow the road along and take the left hand turning into Kingswood Road and then take the right hand turning into Bealswood Road. The property can be seen on your left hand side.
Council tax
First listed
Over a month agoEnergy Performance Certificate
Bealswood Terrace, Gunnislake
Placebuzz mortgage repayment calculator
Monthly repayment
The Est. Mortgage is for a 25 years repayment mortgage based on a 10% deposit and a 5.5% annual interest. It is only intended as a guide. Make sure you obtain accurate figures from your lender before committing to any mortgage. Your home may be repossessed if you do not keep up repayments on a mortgage.
Bealswood Terrace, Gunnislake - Streetview
DISCLAIMER: Property descriptions and related information displayed on this page are marketing materials provided by View Property - Tavistock. Placebuzz does not warrant or accept any responsibility for the accuracy or completeness of the property descriptions or related information provided here and they do not constitute property particulars. Please contact View Property - Tavistock for full details and further information.


