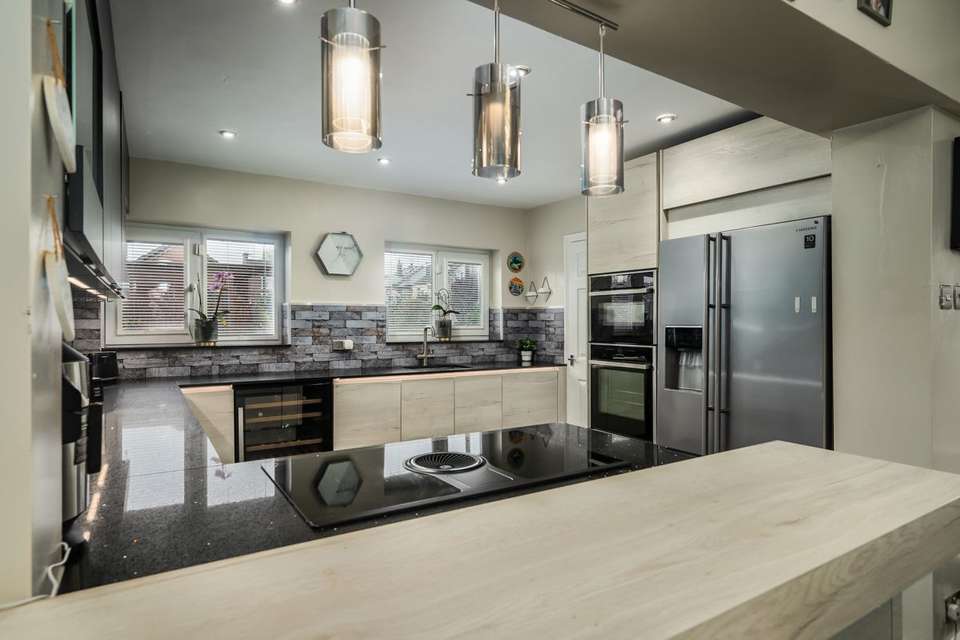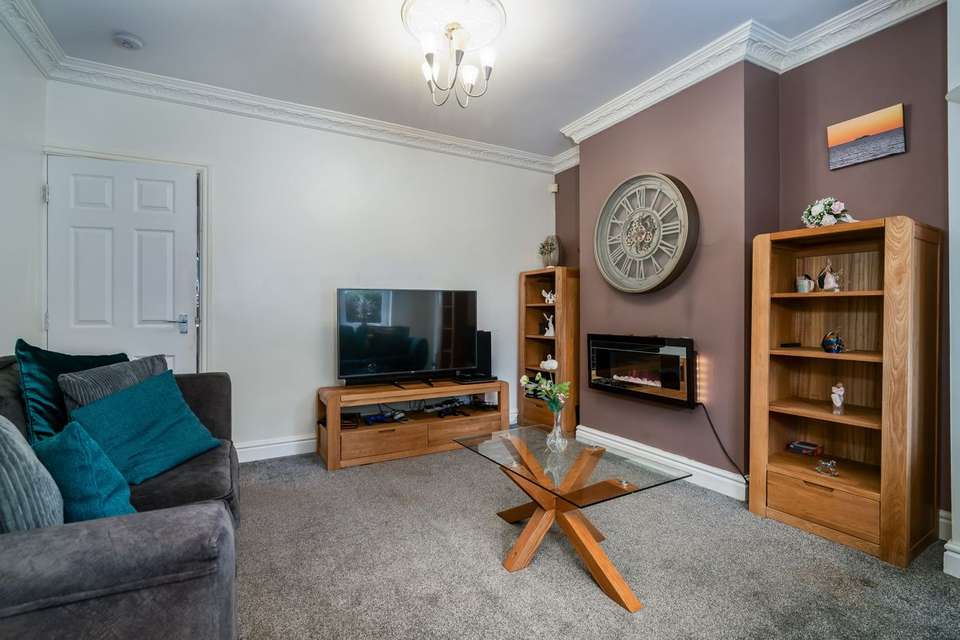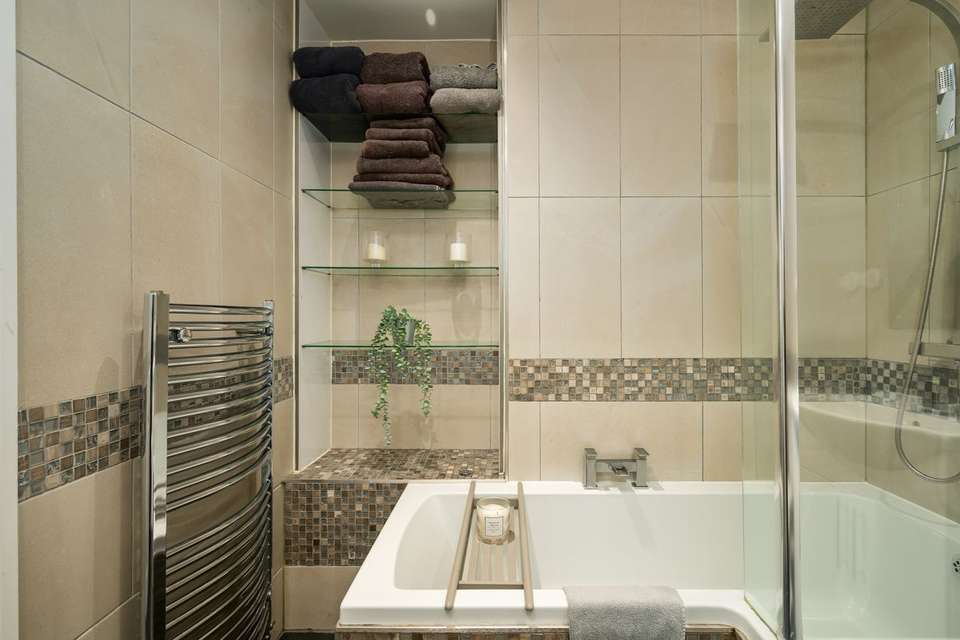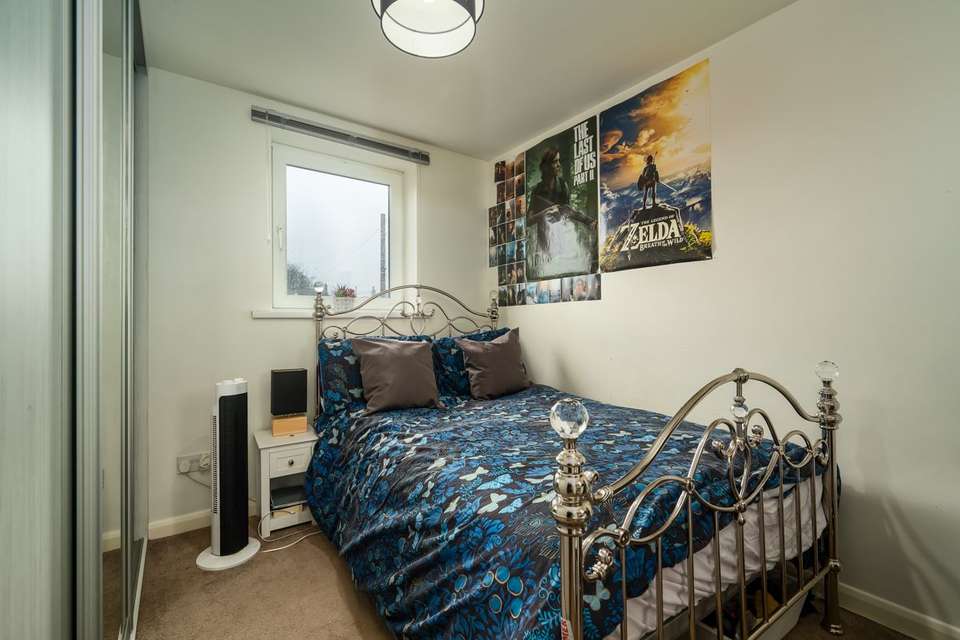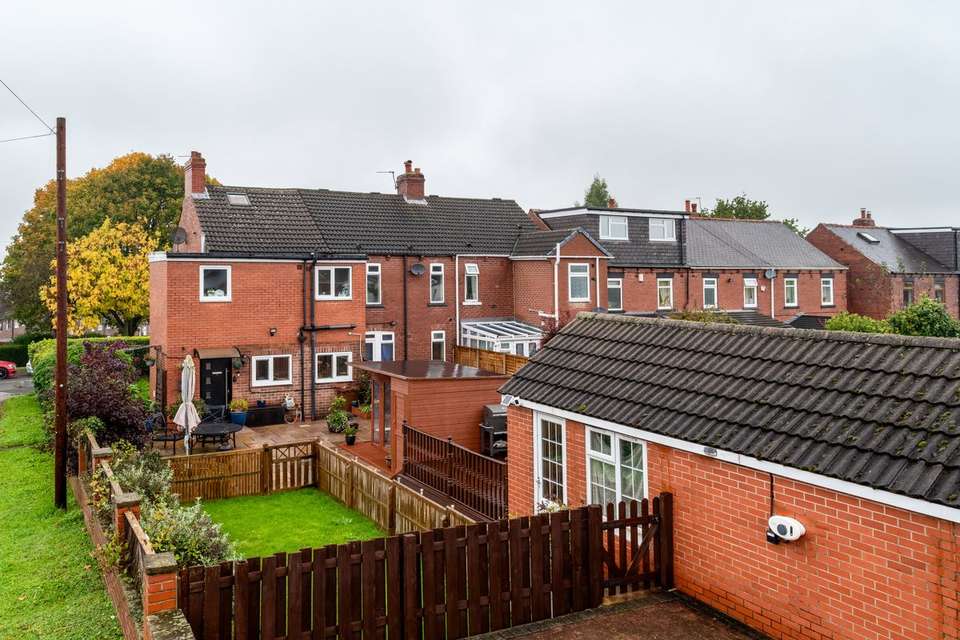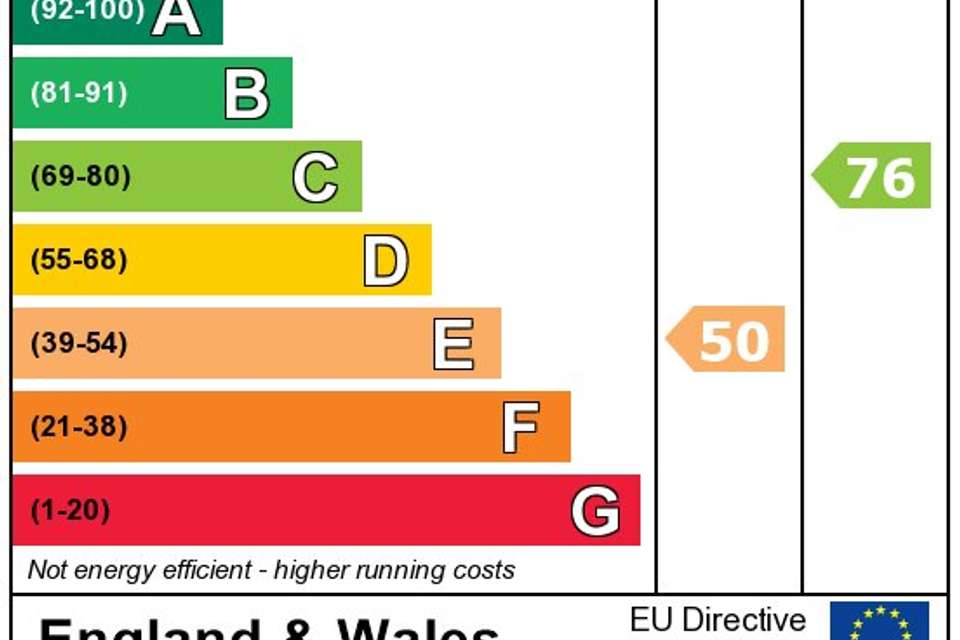4 bedroom terraced house for sale
Nostell Lane, Ryhill, Wakefieldterraced house
bedrooms
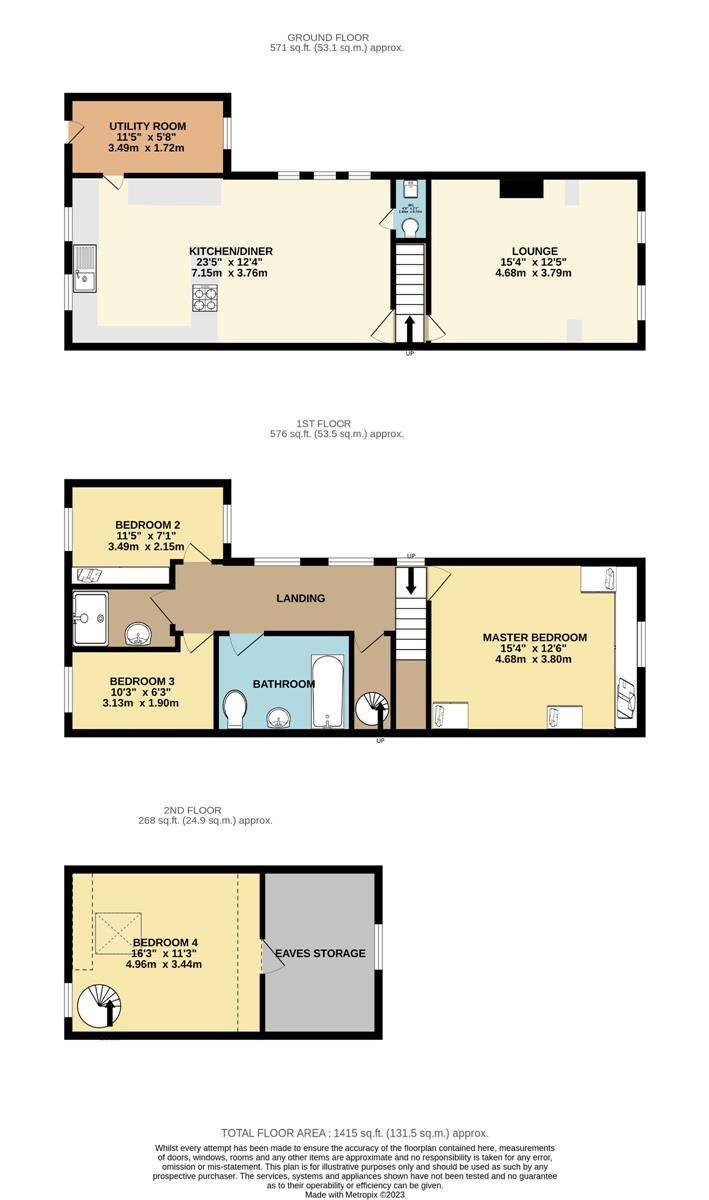
Property photos




+19
Property description
No Onward Chain
Extended home with stunning kitchen
Four double bedrooms
Two bathrooms plus WC
Enclosed rear garden and off street parking for two cars
Garage and EV charging point
Fabulous four bedroom end terrace with stunning kitchen/diner, lounge, two bathrooms and downstairs WC and utility room. Outside there is a lovely garden which wraps around the house with a large patio area, decking and lawned area to the rear plus summer house, detached workshop/garage and off street parking for two cars with EVC point. Perfect for first time buyers and growing families. Recently re-decorated throughout.
Entrance / Utility Room
As you arrive at the house, use the side gate to come through the rear garden and enter through the rear entrance into the utility room. Here you will find bags of storage which is ideal for storing coats and shoes and larger cleaning items out of sight. The large integrated Neff freezer is also to be found here along with space and plumbing for a washing machine and tumble dryer.
Kitchen
From the utility enter the stunning kitchen. The high end bespoke Nobilia kitchen was fitted in 2020 and, as well as looking amazing and coming with bags of storage, it is fully equipped with everything you could need to cook up a delicious feast. There are integrated Neff appliances including pyrotechnic self cleaning oven, microwave oven, space for American style fridge freezer and wine fridge, induction hob and instant hot water tap. You'll never need to wait for the kettle to boil again!
Dining Area
The kitchen opens out to the dining area which is lit with a window to the side of the house and has bags of space for a good sized dining table and chairs or if you are just grabbing a quick bite to eat, take a seat at the breakfast bar overlooking the kitchen. A great space to entertain and chat with friends and family whilst you prepare dinner.
WC
Off the back of the dining area is a useful downstairs WC, with modern white hand basin with storage unit under and WC.
Lounge
Passing through the inner lobby with stairs to the first floor you will find yourself in the lounge to the front of the house. Tastefully decorated this is a spacious room where you can unwind and relax after dinner. The focal point of the room is a contemporary electric fire with plenty of room elsewhere for free standing furniture. Two windows to the front allow light to flood in and there is also a front entrance door to the side.
Landing
Back to the inner lobby and take the stairs to the first floor landing with access to the three bedrooms and two bathrooms and further stairs to the attic bedroom.
Master bedroom
The master bedroom to the front of the house is a perfect retreat from the rest of the house. There is storage a plenty here with fitted wardrobes and cabinets across three walls to comfortably hold a wide array of shoes and clothing.
Bedroom Two
Across the landing and to the rear of the house is bedroom two. Light and airy with windows to the front and back, this double bedroom again has enviable storage with deep fitted wardrobes to one wall and still space for a dressing table or desk.
Shower Room
Nestled between bedrooms two and three is a useful shower room. Partially tiled and decorated in a modern black and white theme it comprises a shower cubicle with rainfall shower and handheld shower attachment, heated towel rail and WC and hand basin in a vanity unit useful for storage. Perfect if you have older children and don't want to share your bathroom!
Bedroom Three
To the other side of the shower room is bedroom three, also at the rear of the house this is the perfect size for a nursery or home office but can still accommodate a double bed.
Bathroom
In the centre of the landing you will find the house bathroom. Fully tiled in an attractive design and making good use of the space, you will find a 'P' shaped bath with rainfall shower over and handheld shower attachment. Cleverly designed glass shelving in the alcove is useful for storing bathroom toiletries along with hand basin with storage unit below. The WC and heated towel rail make the bathroom complete.
Bedroom Four
Behind the next door is the spiral staircase winding up to the fourth bedroom in the attic. Lit by a skylight window, there is room here for a double bed and desk or dressing table plus drawers for storage. To the back of the room is easy access to the eaves storage to front of house, ideal for the Christmas tree and suitcases.
Outside
Mature gardens are to the front and side of the house with a lovely landscaped area to the rear comprising a large Indian stone patio, decking area and enclosed lawn. There is also a summer house and detached garage and workshop with two parking spaces next to the garage with an electric vehicle charging point. This is a fabulous space for summer entertaining, you can just imagine hosting a BBQ with family and friends here making use of all the areas with the kitchen in easy reach for replenishing food and drinks.
Useful to know...
Fully double glazed throughout
Gas central heating
Flat roof to the rear extension replaced with a rubber roof in 2020 with a 25 year guarantee
Wakefield City Council
Council Tax Band: A
Tenure: Freehold
Extended home with stunning kitchen
Four double bedrooms
Two bathrooms plus WC
Enclosed rear garden and off street parking for two cars
Garage and EV charging point
Fabulous four bedroom end terrace with stunning kitchen/diner, lounge, two bathrooms and downstairs WC and utility room. Outside there is a lovely garden which wraps around the house with a large patio area, decking and lawned area to the rear plus summer house, detached workshop/garage and off street parking for two cars with EVC point. Perfect for first time buyers and growing families. Recently re-decorated throughout.
Entrance / Utility Room
As you arrive at the house, use the side gate to come through the rear garden and enter through the rear entrance into the utility room. Here you will find bags of storage which is ideal for storing coats and shoes and larger cleaning items out of sight. The large integrated Neff freezer is also to be found here along with space and plumbing for a washing machine and tumble dryer.
Kitchen
From the utility enter the stunning kitchen. The high end bespoke Nobilia kitchen was fitted in 2020 and, as well as looking amazing and coming with bags of storage, it is fully equipped with everything you could need to cook up a delicious feast. There are integrated Neff appliances including pyrotechnic self cleaning oven, microwave oven, space for American style fridge freezer and wine fridge, induction hob and instant hot water tap. You'll never need to wait for the kettle to boil again!
Dining Area
The kitchen opens out to the dining area which is lit with a window to the side of the house and has bags of space for a good sized dining table and chairs or if you are just grabbing a quick bite to eat, take a seat at the breakfast bar overlooking the kitchen. A great space to entertain and chat with friends and family whilst you prepare dinner.
WC
Off the back of the dining area is a useful downstairs WC, with modern white hand basin with storage unit under and WC.
Lounge
Passing through the inner lobby with stairs to the first floor you will find yourself in the lounge to the front of the house. Tastefully decorated this is a spacious room where you can unwind and relax after dinner. The focal point of the room is a contemporary electric fire with plenty of room elsewhere for free standing furniture. Two windows to the front allow light to flood in and there is also a front entrance door to the side.
Landing
Back to the inner lobby and take the stairs to the first floor landing with access to the three bedrooms and two bathrooms and further stairs to the attic bedroom.
Master bedroom
The master bedroom to the front of the house is a perfect retreat from the rest of the house. There is storage a plenty here with fitted wardrobes and cabinets across three walls to comfortably hold a wide array of shoes and clothing.
Bedroom Two
Across the landing and to the rear of the house is bedroom two. Light and airy with windows to the front and back, this double bedroom again has enviable storage with deep fitted wardrobes to one wall and still space for a dressing table or desk.
Shower Room
Nestled between bedrooms two and three is a useful shower room. Partially tiled and decorated in a modern black and white theme it comprises a shower cubicle with rainfall shower and handheld shower attachment, heated towel rail and WC and hand basin in a vanity unit useful for storage. Perfect if you have older children and don't want to share your bathroom!
Bedroom Three
To the other side of the shower room is bedroom three, also at the rear of the house this is the perfect size for a nursery or home office but can still accommodate a double bed.
Bathroom
In the centre of the landing you will find the house bathroom. Fully tiled in an attractive design and making good use of the space, you will find a 'P' shaped bath with rainfall shower over and handheld shower attachment. Cleverly designed glass shelving in the alcove is useful for storing bathroom toiletries along with hand basin with storage unit below. The WC and heated towel rail make the bathroom complete.
Bedroom Four
Behind the next door is the spiral staircase winding up to the fourth bedroom in the attic. Lit by a skylight window, there is room here for a double bed and desk or dressing table plus drawers for storage. To the back of the room is easy access to the eaves storage to front of house, ideal for the Christmas tree and suitcases.
Outside
Mature gardens are to the front and side of the house with a lovely landscaped area to the rear comprising a large Indian stone patio, decking area and enclosed lawn. There is also a summer house and detached garage and workshop with two parking spaces next to the garage with an electric vehicle charging point. This is a fabulous space for summer entertaining, you can just imagine hosting a BBQ with family and friends here making use of all the areas with the kitchen in easy reach for replenishing food and drinks.
Useful to know...
Fully double glazed throughout
Gas central heating
Flat roof to the rear extension replaced with a rubber roof in 2020 with a 25 year guarantee
Wakefield City Council
Council Tax Band: A
Tenure: Freehold
Council tax
First listed
Last weekEnergy Performance Certificate
Nostell Lane, Ryhill, Wakefield
Placebuzz mortgage repayment calculator
Monthly repayment
The Est. Mortgage is for a 25 years repayment mortgage based on a 10% deposit and a 5.5% annual interest. It is only intended as a guide. Make sure you obtain accurate figures from your lender before committing to any mortgage. Your home may be repossessed if you do not keep up repayments on a mortgage.
Nostell Lane, Ryhill, Wakefield - Streetview
DISCLAIMER: Property descriptions and related information displayed on this page are marketing materials provided by Rutley Clark. Placebuzz does not warrant or accept any responsibility for the accuracy or completeness of the property descriptions or related information provided here and they do not constitute property particulars. Please contact Rutley Clark for full details and further information.


