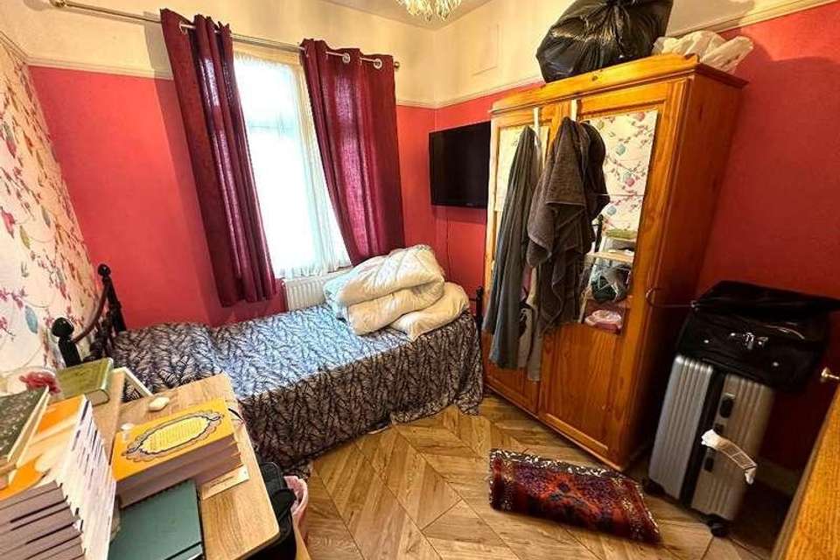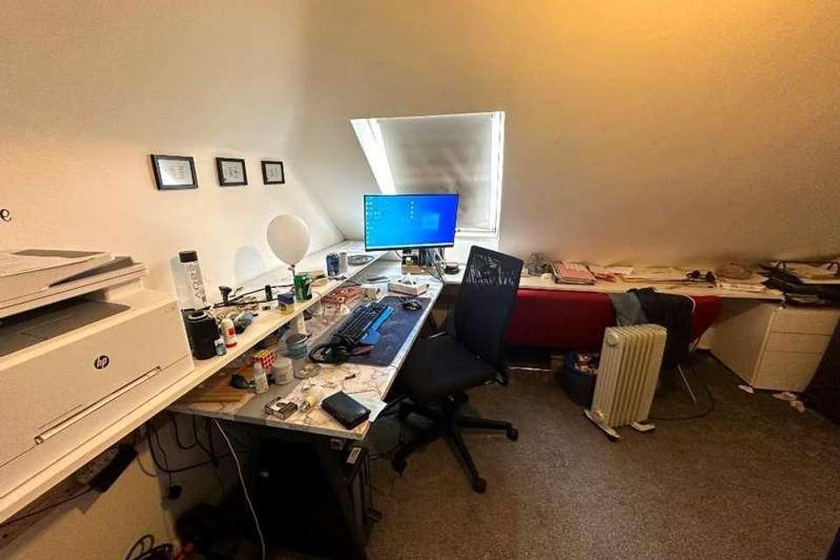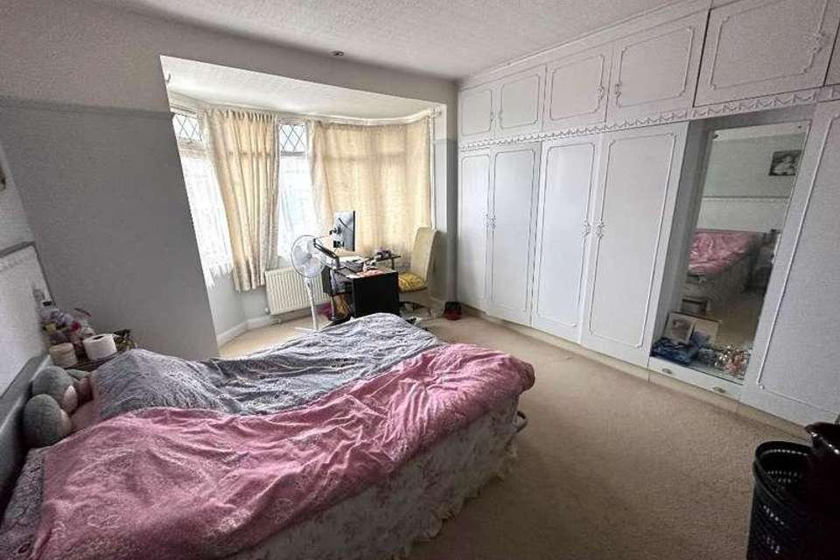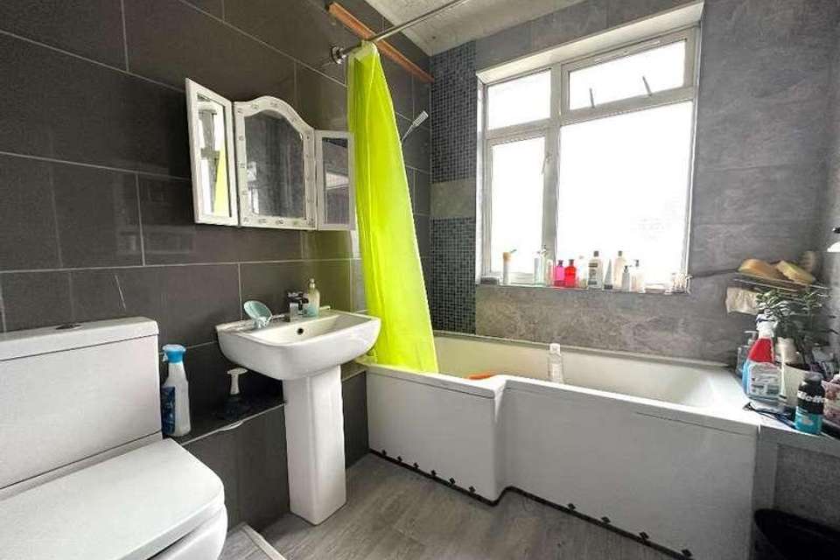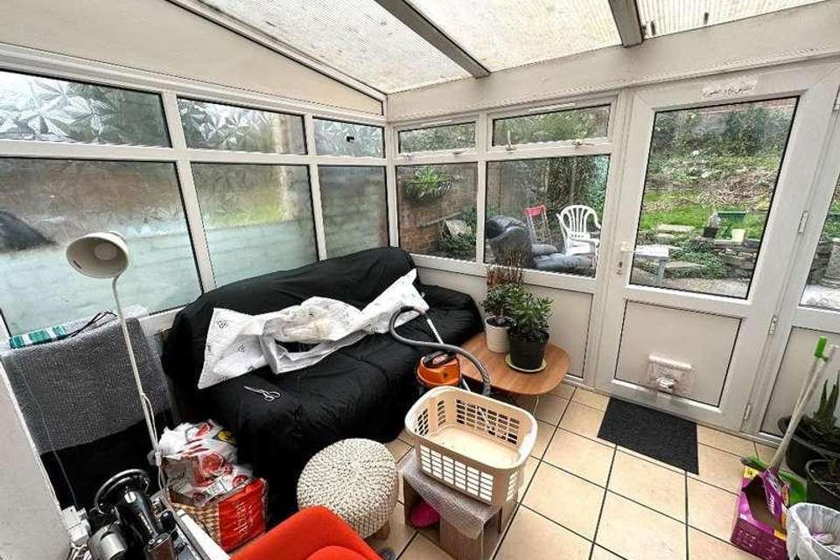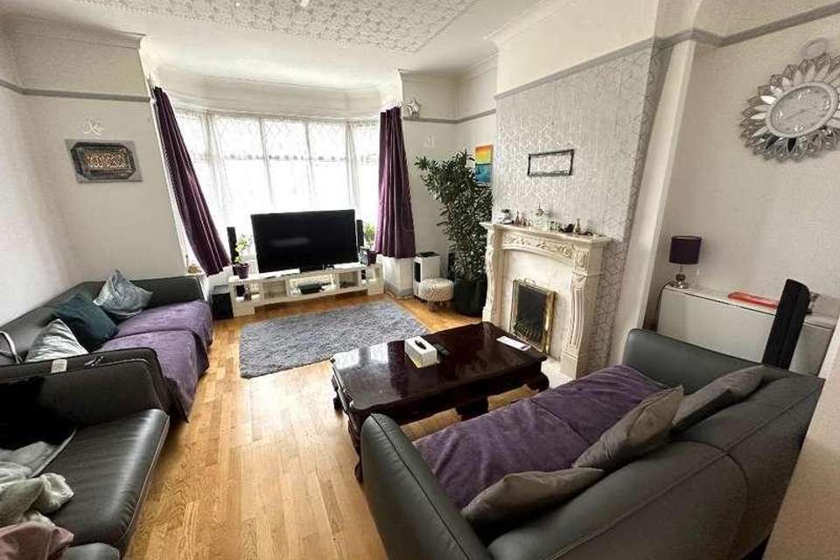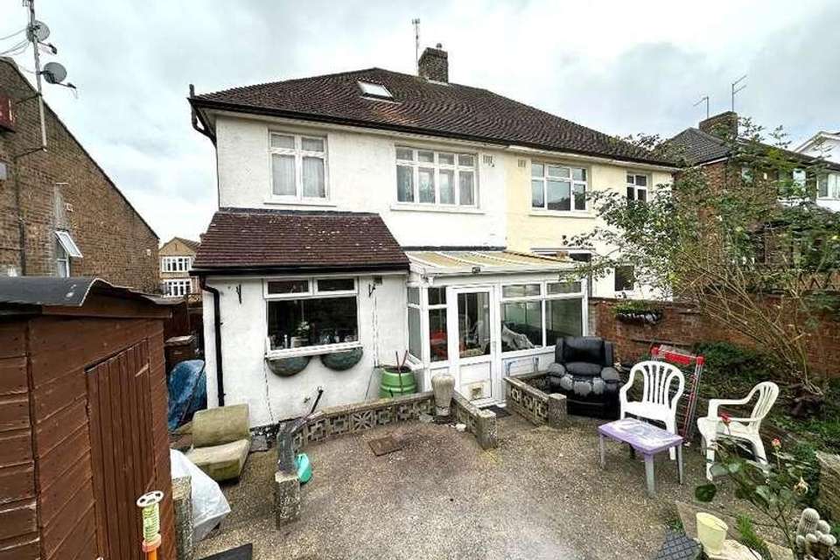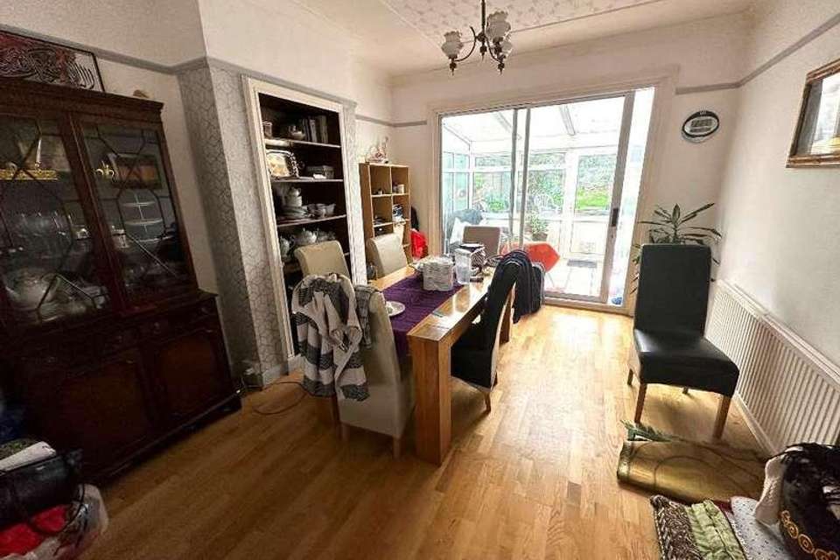4 bedroom semi-detached house for sale
Bedfordshire, LU1semi-detached house
bedrooms
Property photos
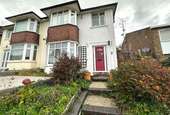
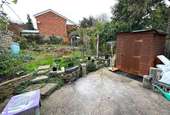
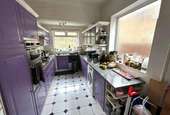
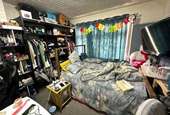
+8
Property description
L&D ESTATE AGENTS are offering this FOUR bedroom EXTENDED semi detached property that comes to the market with NO UPPER CHAIN COMPLICATIONS. Ideally located for the COMMUTER BUYER as the train station is within walking distance and the M1 motorway is close by. Further scope to extend further stpp makes this an attractive property for the growing family. Further benefits include gas central heating, double glazing and a garage.Farley Hill is ideally located, only appx half a mile to the town centre and under a mile to the mainline train station. There is also easy access to M1 motorway as Junction 10 is only about a five minute drive away. Excellent schooling is provided nearby from Hillborough Junior school and Stockwood Park Academy secondary.Entrance Hall Double glazed front door, stairs to the first floor, radiator and wood flooringCloakroom Window to the side aspect, low level wc, wash hand basin and tiled flooringKitchen16' 4'' x 7' 10'' (5m x 2.4m) Double glazed window to the rear and side aspects, part wood part glazed door to the side, range of wall & base level units, inset sink unit, built in oven & hob, space for fridge/freezer, plumbing for washing machine, radiator and tiled flooringLounge Area17' 0'' x 13' 1'' (5.2m x 4m) Double glazed window to the front aspect, feature fireplace with inset gas fire, radiator and laminate flooringDining Area13' 1'' x 11' 9'' (4m x 3.6m) Double glazed sliding patio doors to the conservatory, radiator, laminate flooring and door to the rear gardenFamily Bathroom8' 2'' x 6' 10'' (2.5m x 2.1m) Double glazed window to the front aspect, three piece suite, radiator and fully tiledBedroom 117' 0'' x 13' 1'' (5.2m x 4m) Double glazed window to the front aspect, fitted wardrobes and radiatorBedroom 213' 1'' x 7' 10'' (4m x 2.4m) Double glazed window to the rear aspect and radiatorBedroom 38' 2'' x 7' 10'' (2.5m x 2.4m) Double glazed window to the rear aspect, wall mounted combi boiler and radiatorLanding Double glazed window to the side aspect and stairs to the second floorBedroom 419' 0'' x 11' 5'' (5.8m x 3.5m) Velux windows to the front and rear aspects, built in cupboards and radiatorRear Garden Gated side access, patio area, laid to lawn, outside tap and shedFront Garden Steps to the front door and planted bordersGarage Up and over door
Interested in this property?
Council tax
First listed
Over a month agoBedfordshire, LU1
Marketed by
L&D Estate Agents 1 Ingram Gardens,Luton,Bedfordshire,LU2 7JZCall agent on 01582 317800
Placebuzz mortgage repayment calculator
Monthly repayment
The Est. Mortgage is for a 25 years repayment mortgage based on a 10% deposit and a 5.5% annual interest. It is only intended as a guide. Make sure you obtain accurate figures from your lender before committing to any mortgage. Your home may be repossessed if you do not keep up repayments on a mortgage.
Bedfordshire, LU1 - Streetview
DISCLAIMER: Property descriptions and related information displayed on this page are marketing materials provided by L&D Estate Agents. Placebuzz does not warrant or accept any responsibility for the accuracy or completeness of the property descriptions or related information provided here and they do not constitute property particulars. Please contact L&D Estate Agents for full details and further information.





