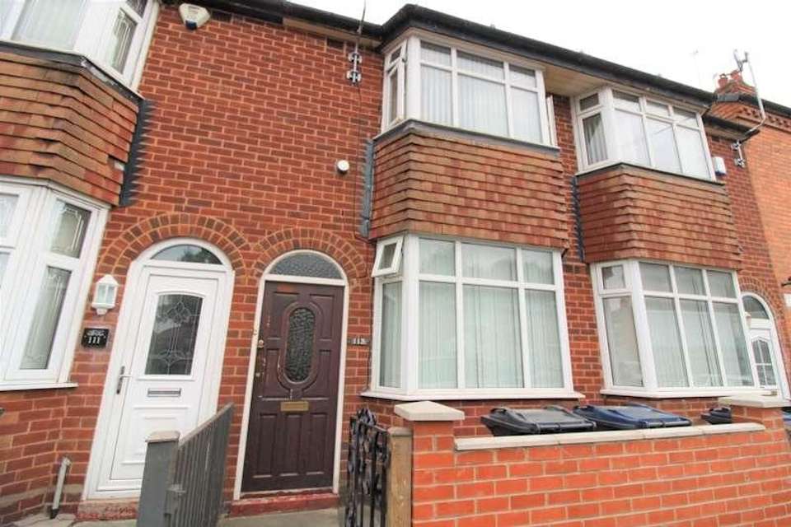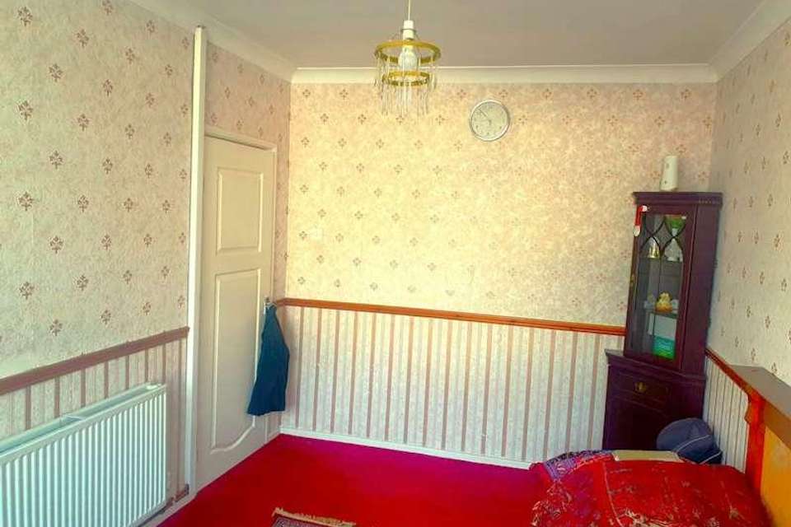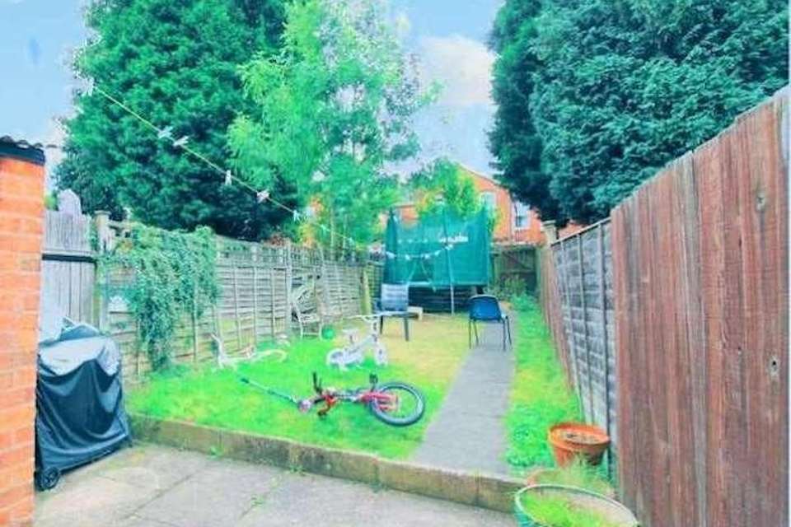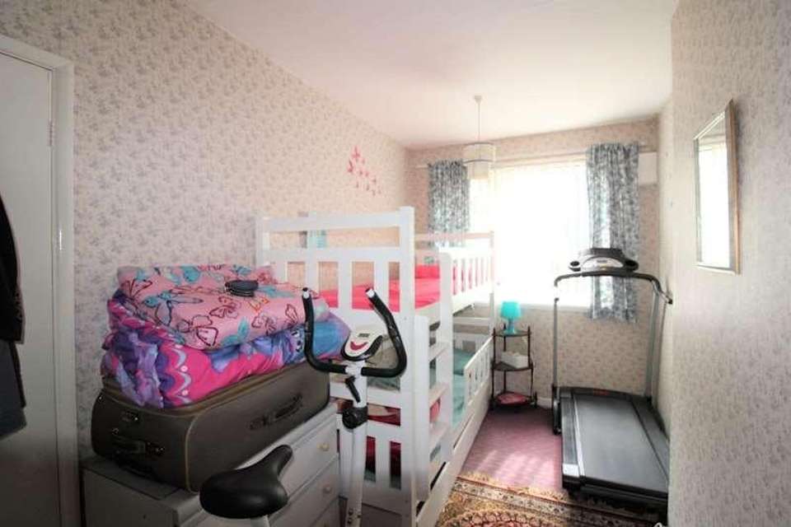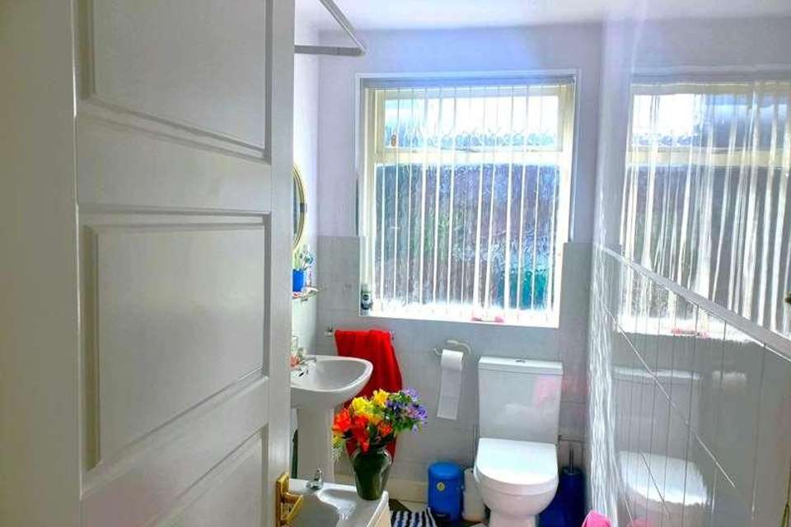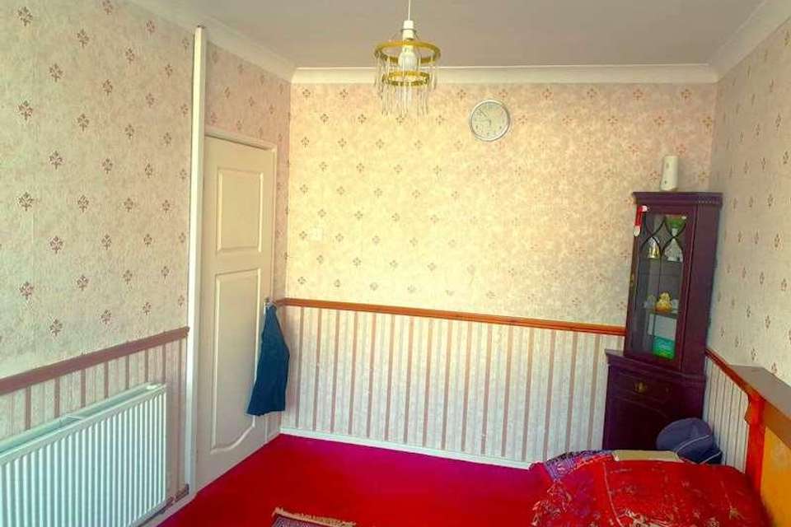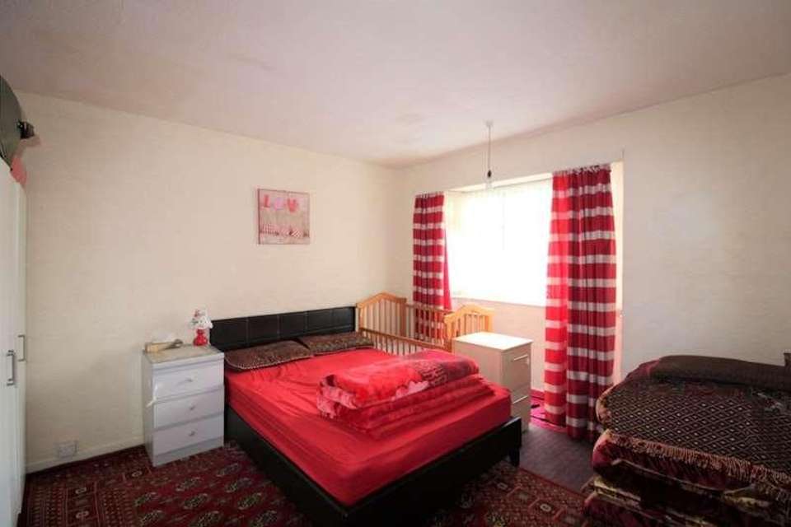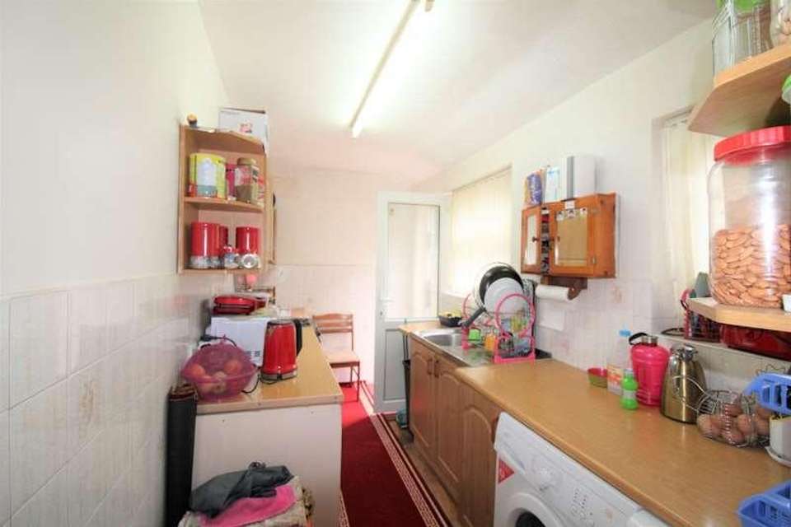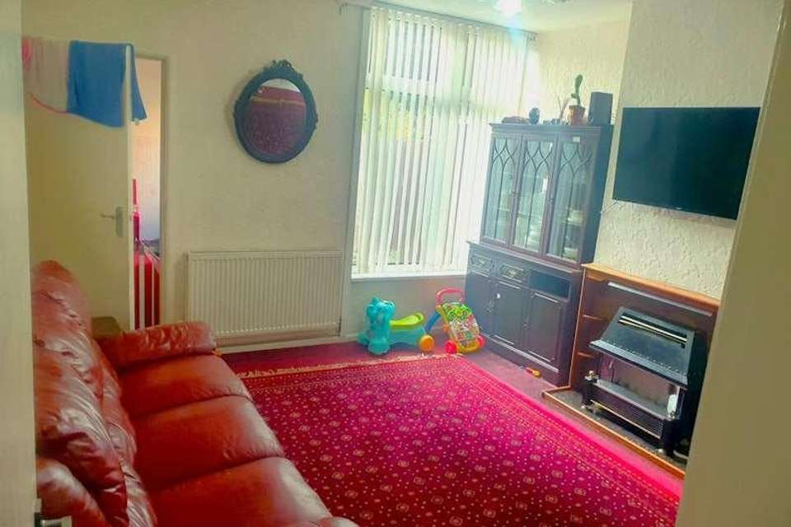£150,000
Est. Mortgage £751 per month*
2 bedroom terraced house for sale
Warwickshire, B11Property description
***Serious Buyers Only - vacant with no chain***This newly refurbished terrace home is spacious throughout, there are 2 large reception rooms. There is a large garden which is perfect for anyone with pets or children! Location-wise it is found in a popular residential area that is close to local amenities, local schools, and public transport is on hand, inc Birmingham International Airport & HS2. Don't miss out on viewing this property! The ground floor briefly comprises a long hallway and a large landing area, 2 separate reception rooms a spacious kitchen, shower and a ground-floor storage room. The first floor provides 2 spacious bedrooms along with a family bathroom. This property features an impressive upstairs landing area. There is also permitted development to extend to the rear by 6 meters and a large brick out-house/games-room/office (architectural drawings available). Great popular location as within the local proximity is a range of retail and food outlets along with easy and frequent access to public transport links including bus, airport, and rail. Only 1 min walk to the main artery A41 road (High Street) and 10 min walk to Tyseley rail station for commuting into Birmingham City Centre which is only approx. 3 miles away. Doubled doored entrance hallway with laminate flooring, wall-mounted gas heating radiator, downstairs storeroom, spacious landing and staircase with half-landing, leading to upstairs spacious landing and store room. Family Room 4.48m x 2.72m (14'8" x 8'11") Double glazed bay window to front, wooden flooring, wall mounted radiator, ceiling light, coving to ceiling.Living Room 4.00m x 3.75m (13'2" x 12'4") Double glazed window to rear, wooden flooring, wall mounted radiator, chimney breast with gas fire, ceiling light, coving to ceiling.Kitchen 4.08m x 1.85m (13'5" x 6'1") Double glazed window to rear, tiled flooring, worktops, plumbing for white goods, drainer sink with mixer tap, storage cupboards, extractor vent.Shower-room 1.7m x 1.85m (5'9" x 6'1") Double glazed window to the rear, fully tiled with a large 1.7m shower-tray, w.c. and basin.Landing: Spacious and features a landing area, storeroom, skylight window, carpet, and ceiling light.Bedroom 1 4.49m x 3.75m (14'9" x 12'4") Double glazed bay window to front, carpet, ceiling light, wall-mounted radiators.Bedroom 2 3.96m x 2.20m (13'0" x 7'3") Double glazed window to rear, carpet, ceiling light.Bathroom 2.85m x 1.46m (9'4" x 4'9") with grey 3-piece suite and tiles. White wall and ceiling cladding, privacy double-glazed window to rear, modern vinyl flooring, toilet, wash basin with mixer tab, and bath with mixer shower.Front garden, long rear laid lawned garden, rear patio and store-room, separate lock-up shed, separate lockable rear gate access & alleyway, and recently fitted fence panels to the boundary. Council tax Band A (lowest tax possible).
Property photos
Council tax
First listed
Over a month agoWarwickshire, B11
Placebuzz mortgage repayment calculator
Monthly repayment
Based on a 25 year mortgage, with a 10% deposit and a 4.50% interest rate.
Warwickshire, B11 - Streetview
DISCLAIMER: Property descriptions and related information displayed on this page are marketing materials provided by Strike Ltd. Placebuzz does not warrant or accept any responsibility for the accuracy or completeness of the property descriptions or related information provided here and they do not constitute property particulars. Please contact Strike Ltd for full details and further information.
