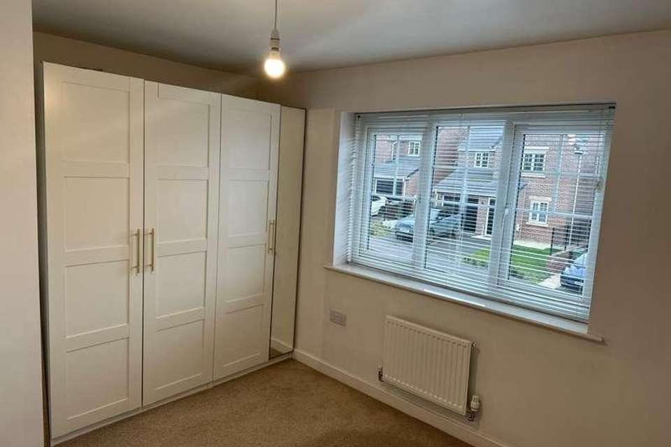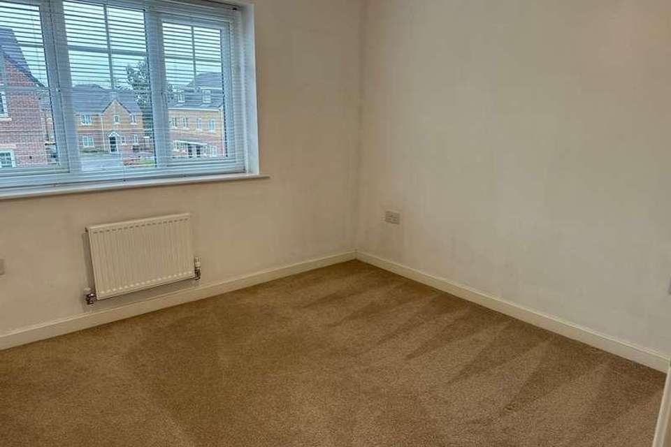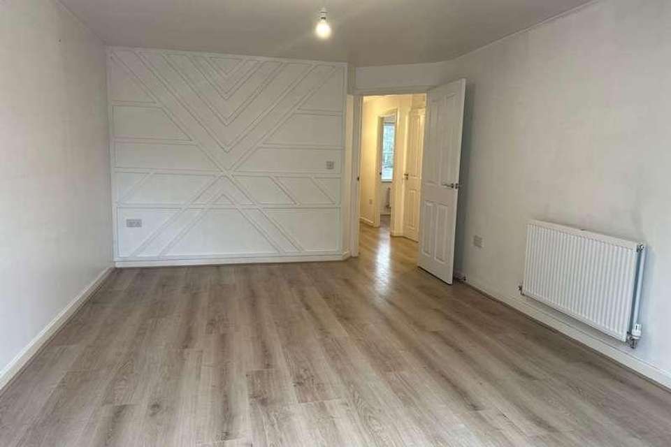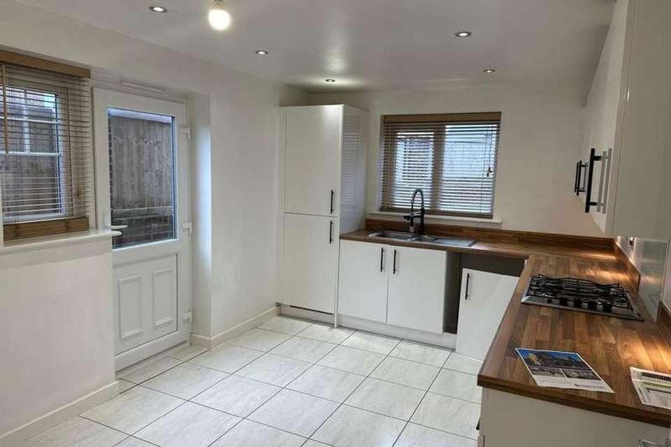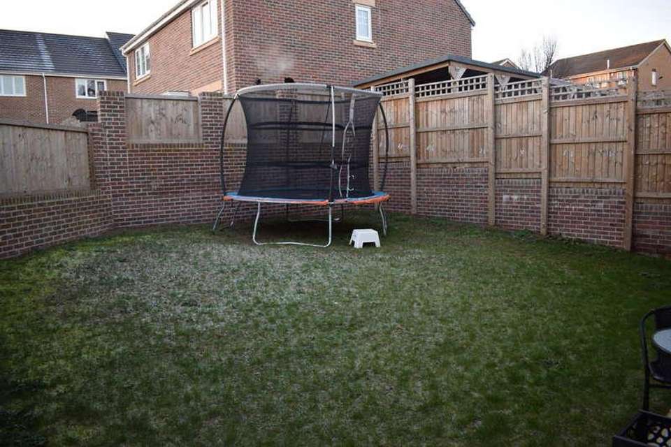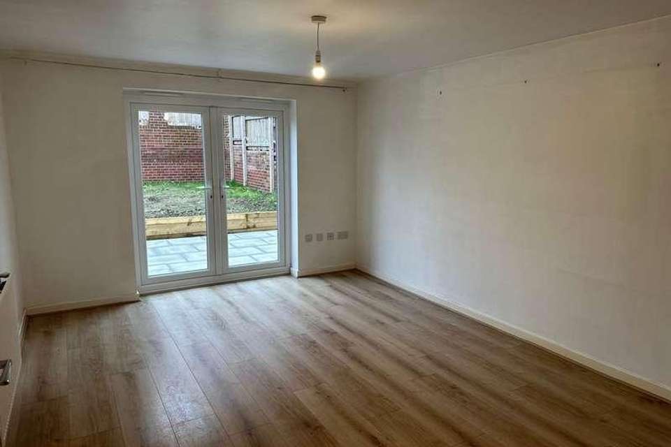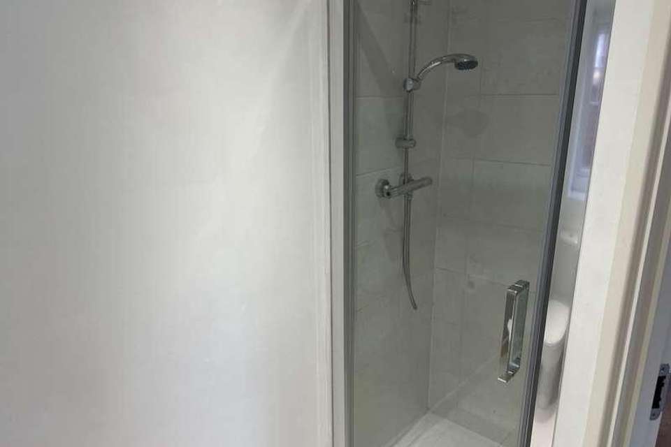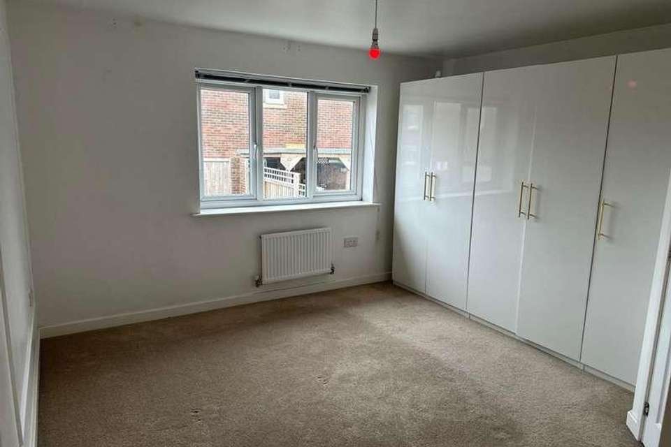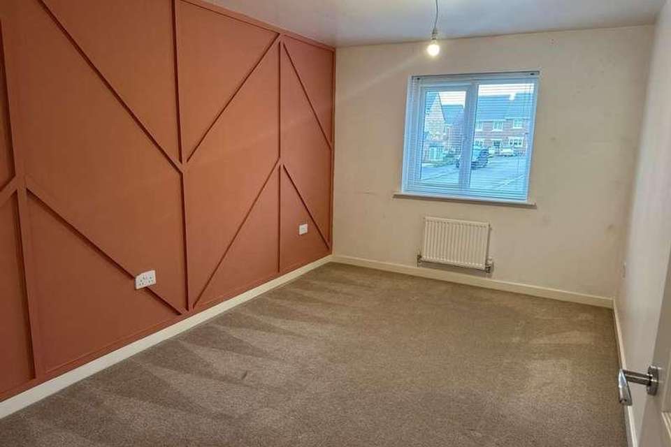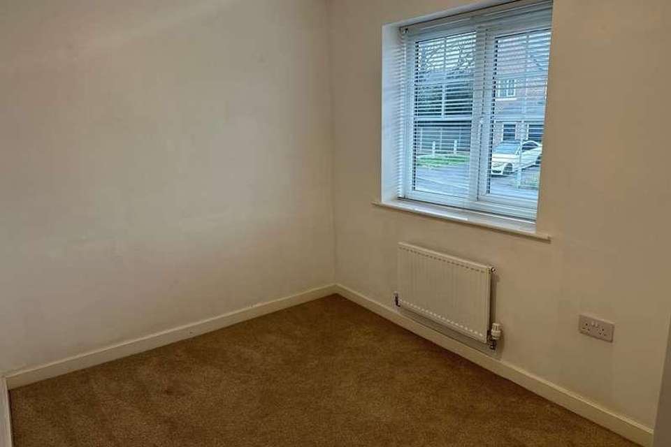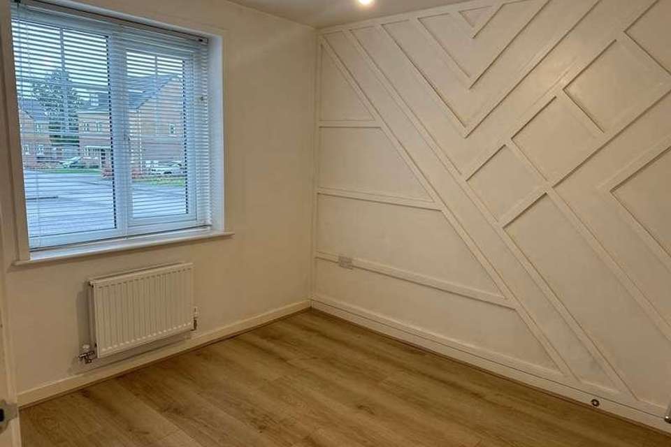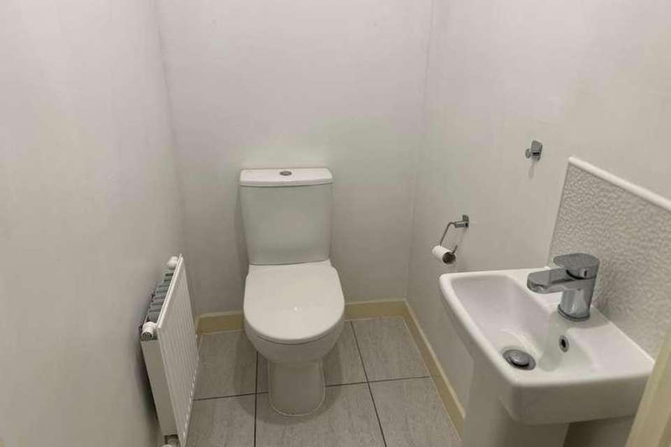4 bedroom detached house for sale
Wakefield, WF2detached house
bedrooms
Property photos
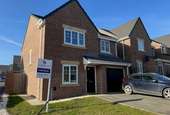
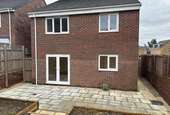
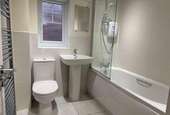
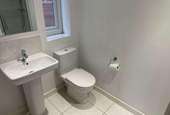
+12
Property description
We are pleased to bring to the open market, this immaculate and impressive FOUR DOUBLE BEDROOM detached house having been constructed in late 2020.The property offers a ready to move in to family home and comprises of entrance hall, ground floor cloakroom/WC, lounge with patio doors, dining kitchen with built in fridge/freezer, electric oven, gas hob and extractor hood (space and plumbing for washer and dishwasher) dining room, integral garage, stairs & landing, four double bedrooms, en suite shower room/WC, house bathroom/WC with shower, driveway parking and gardens to front and rear.It is situated within easy reach of Wakefield City Centre and the M1 motorway network and sits in the heart of this popular modern development of similar houses. ENTRANCE HALL White composite front entrance door. Central heating radiator. Two centre light fittings. Laminate floor covering. DINING ROOM 9' 3" x 8' 7" (2.84m x 2.64m) PVCu double glazed window unit. Central heating radiator. Centre light fitting. Laminate floor covering. Corner store cupboard. CLOAKROOM/WC 3' 3" x 4' 8" (1.01m x 1.43m) Two piece white suite of WC and sink unit. Central heating radiator. Extractor fan. Tiled floor. Centre light fitting. LOUNGE 15' 7" x 11' 6" (4.75m x 3.51m) PVCu double glazed patio doors. Central heating radiator. Centre light fitting. Laminate floor covering. KITCHEN DINER 13' 11" x 9' 7" (4.26m x 2.93m) Full range of modern fitted units and cupboards incorporating white glossed fronts with contrasting black handles and wood effect worktops. Built in fridge/freezer, electric oven, gas hob and extractor hood. Two PVCu double glazed window units and rear door. Recessed spotlights. Centre light fitting. Sink unit. Two fitted wooden Venetian blinds. STAIRS & LANDING PVCu double glazed window unit. Central heating radiator. Cupboard on landing. MASTER BEDROOM REAR 10' 11" x 12' 1" (3.35m x 3.70m) PVCu double glazed window unit. Central heating radiator. Centre light fitting. EN SUITE SHOWER ROOM 4' 11" x 7' 10" (1.51m x 2.41m) Three piece white suite of shower cubicle, WC and sink unit. Chrome mixer shower. PVCu double glazed window unit. Chrome central heating radiator/towel rail. Fitted mirror. Extractor fan. Recessed spotlights. Tiled floor. BEDROOM TWO REAR 14' 0" x 8' 11" (4.28m x 2.73m) PVCu double glazed window unit. Central heating radiator. Centre light fitting. BEDROOM THREE FRONT 9' 3" x 12' 1" (2.83m x 3.70m) PVCu double glazed window unit. Central heating radiator. Centre light fitting. BEDROOM FOUR FRONT 7' 4" x 8' 11" (2.25m x 2.74m) PVCu double glazed window unit. Central heating radiator. Centre light fitting. BATHROOM 7' 10" x 6' 7" (2.41m x 2.03m) White three piece suite of panelled bath, WC and sink unit. Electric shower. Part tiled walls. Fully tiled floor. PVCu double glazed window unit. Fitted mirror. Chrome central heating radiator/towel rail. Extractor fan. Airing cupboard. Fitted Venetian blinds. Centre light fitting. OUTSIDE To the rear is an enclosed garden with lawn and small patio/path. To the front is a double width driveway with small lawn area and integral garage with internal access door.
Interested in this property?
Council tax
First listed
Over a month agoWakefield, WF2
Marketed by
Cooper & Cutt 17 Wood Street,Wakefield,West Yorkshire,WF1 2ELCall agent on 01924 374792
Placebuzz mortgage repayment calculator
Monthly repayment
The Est. Mortgage is for a 25 years repayment mortgage based on a 10% deposit and a 5.5% annual interest. It is only intended as a guide. Make sure you obtain accurate figures from your lender before committing to any mortgage. Your home may be repossessed if you do not keep up repayments on a mortgage.
Wakefield, WF2 - Streetview
DISCLAIMER: Property descriptions and related information displayed on this page are marketing materials provided by Cooper & Cutt. Placebuzz does not warrant or accept any responsibility for the accuracy or completeness of the property descriptions or related information provided here and they do not constitute property particulars. Please contact Cooper & Cutt for full details and further information.





