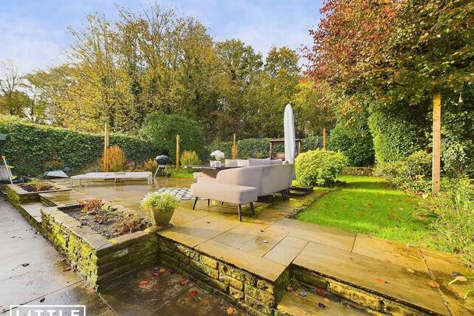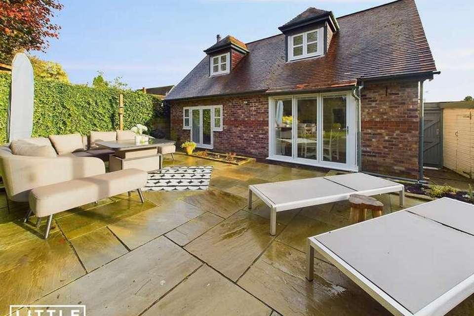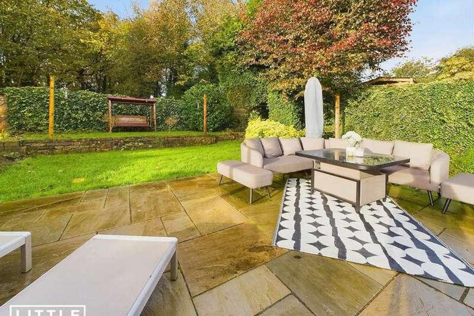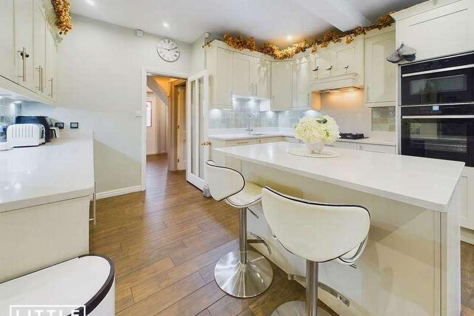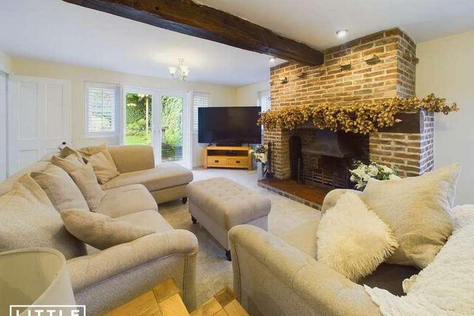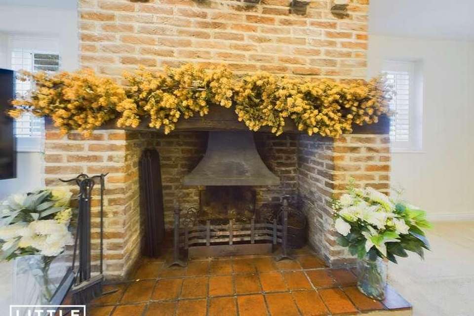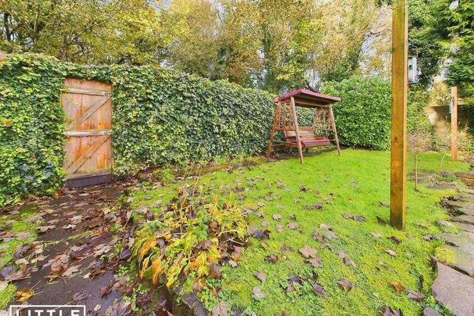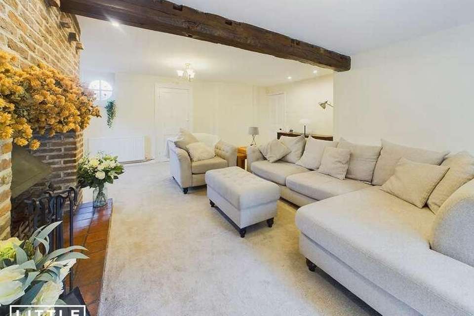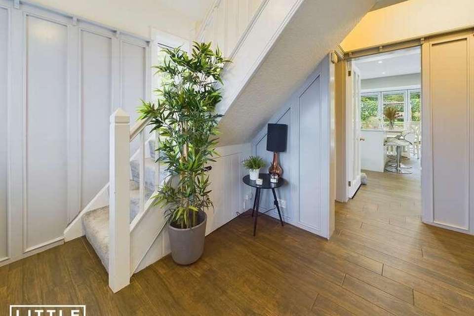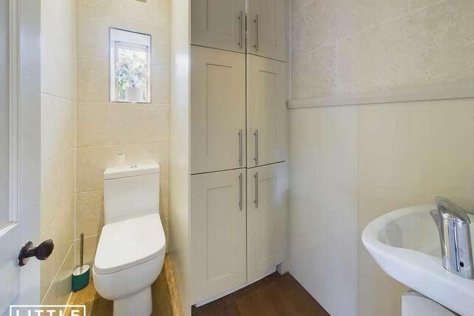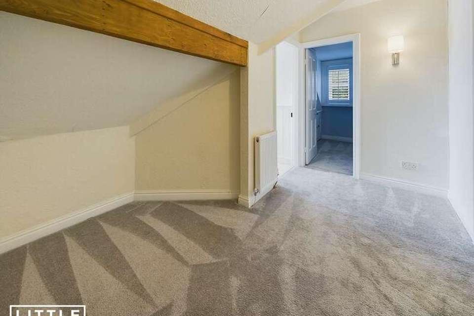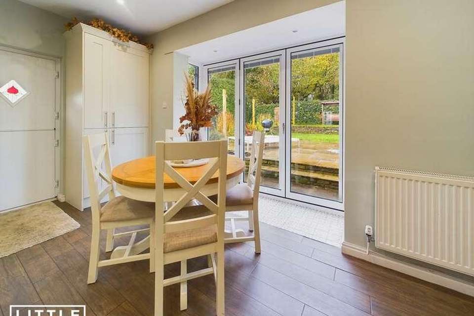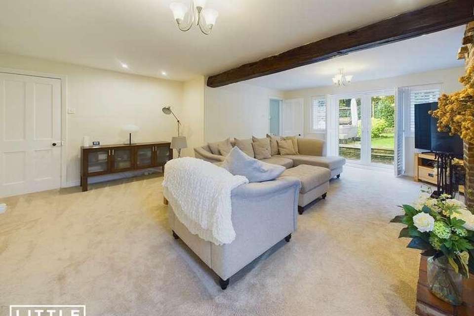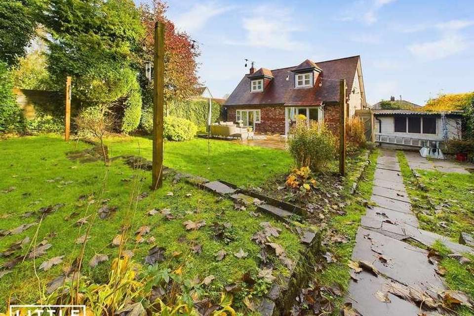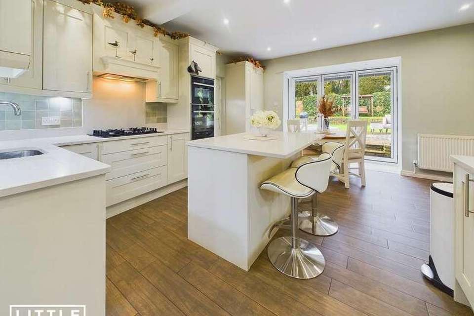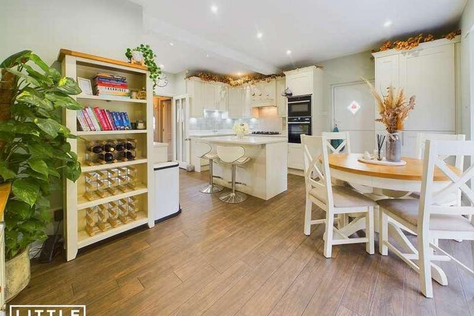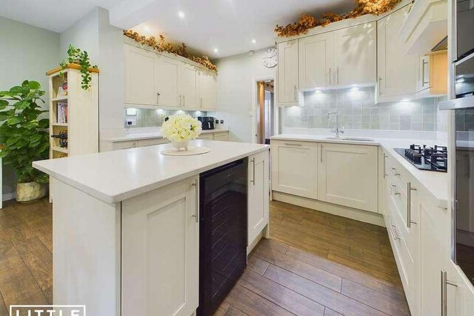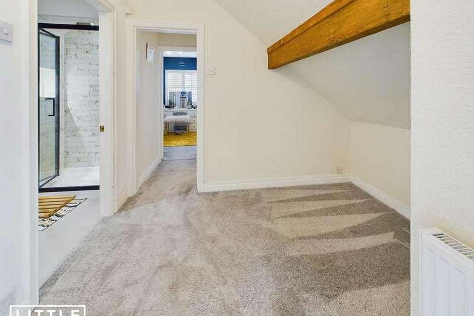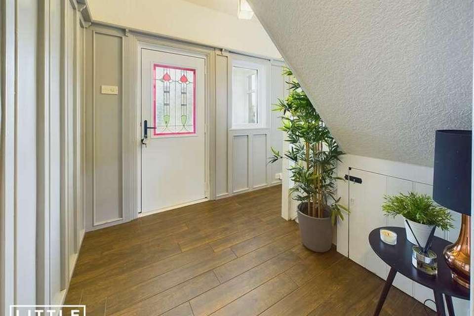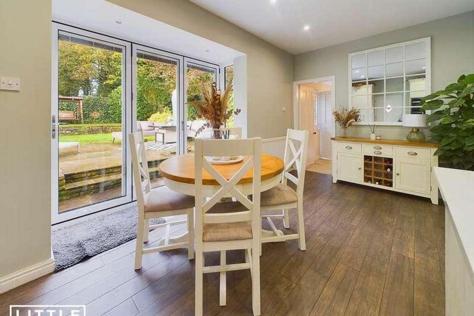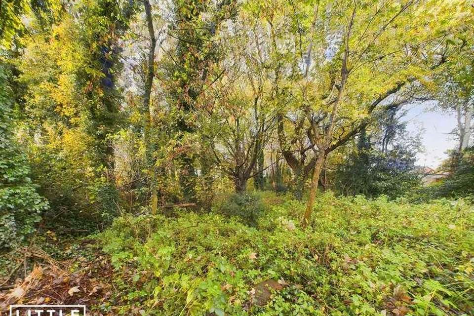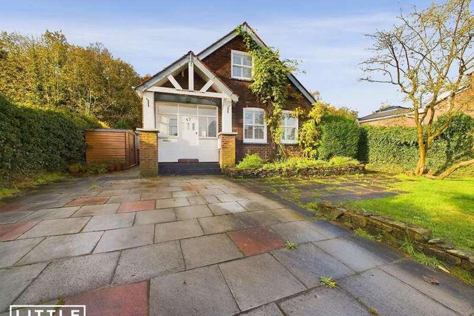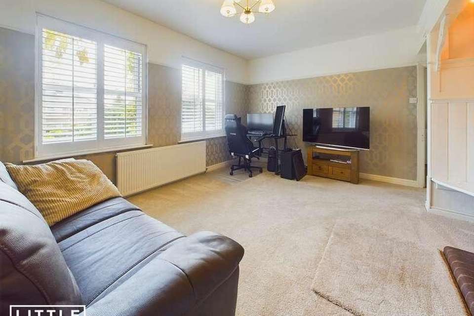3 bedroom detached house for sale
St. Helens, WA11detached house
bedrooms
Property photos

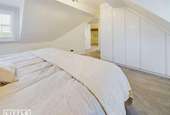
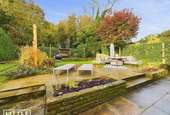
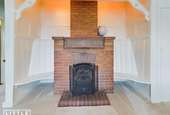
+26
Property description
***SUCH A UNIQUE DETACHED HOUSE WHICH IS IMMACULATELY PRESENTED, HAS A STUNNING KITCHEN WITH CENTRAL ISLAND AND BACKS ONTO WOODLAND***Properties with such individuality are rare, and the personality of this home is really what makes it stand out so much. Its design and layout is hard to match, and the current owners have retained so much character but added a great contemporary twist. Many of the original features such as woodwork, doors and beams are still there, yet the updates to the kitchen, addition of the shower room, window shutters and general presentation gives it a 21st Century finish. The property is set back from the road and has a lovely lawned garden and sweeping driveway to the front, along with the original stone wall, and there is a side area for storage and access to the rear garden. Internally, the property begins with an entrance porch, a hallway with stair access and cloakroom/WC tucked under the stairs, a gorgeous reception room with a feature fireplace that has the original timber seating area built around it, plus storage cupboard. The main living room is a fabulous size, it once again has a storage cupboard and a large, brick built open fireplace and plenty of natural light flooding in. The kitchen is sublime, the feature central island has a breakfast bar incorporated and a wine cooler, the kitchen itself having a full complement of appliances including NEFF oven, grill/microwave, fridge, fridge freezer and dishwasher. It opens into the dining area where there are bi-fold doors out onto the garden, and a side door too. To the first floor are three bedrooms, all great sizes and all with built in storage along with the main white suite bathroom which has a wonderful free-standing cast iron claw bath. The main landing could be utilised as a home office as there is plenty of space, and the Vendors have added a brand new shower room too which is a great addition. Outside, the space continues! The rear garden is a great size, it has a lawn area, sun trap area with Indian Stone paving, a large shed to the side, and the icing on the cake is the gate which takes you through to a large, enclosed area of woodland which for those with pets or those who enjoy the wildlife it is brilliant! All in all, not many properties can boast the individuality, the plot, the finish nor the gate into the woodland. Offered with no onward chain, it is very much one of a kind, don't miss out!
Interested in this property?
Council tax
First listed
Over a month agoSt. Helens, WA11
Marketed by
Little Estate Agents 60 Bridge Street,St Helens,Merseyside,WA10 1NWCall agent on 01744 739965
Placebuzz mortgage repayment calculator
Monthly repayment
The Est. Mortgage is for a 25 years repayment mortgage based on a 10% deposit and a 5.5% annual interest. It is only intended as a guide. Make sure you obtain accurate figures from your lender before committing to any mortgage. Your home may be repossessed if you do not keep up repayments on a mortgage.
St. Helens, WA11 - Streetview
DISCLAIMER: Property descriptions and related information displayed on this page are marketing materials provided by Little Estate Agents. Placebuzz does not warrant or accept any responsibility for the accuracy or completeness of the property descriptions or related information provided here and they do not constitute property particulars. Please contact Little Estate Agents for full details and further information.





