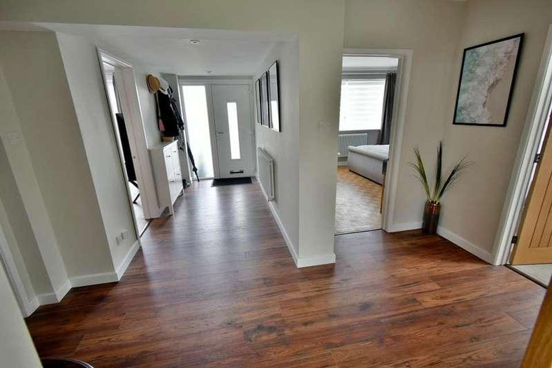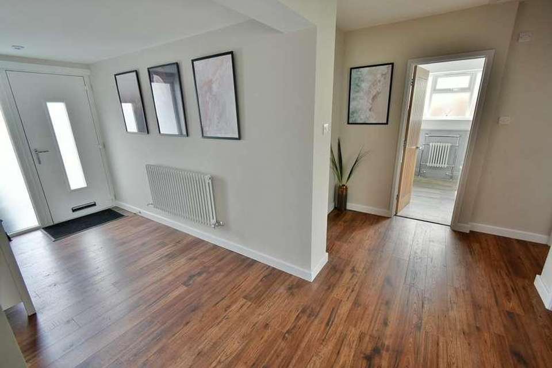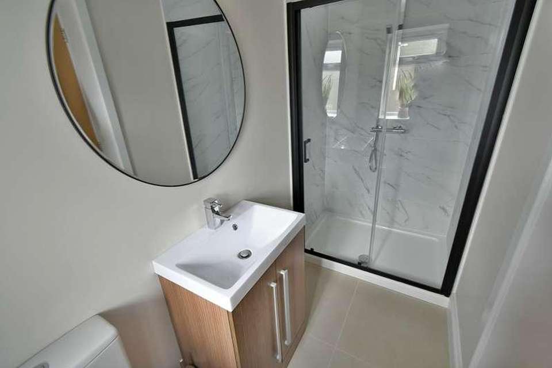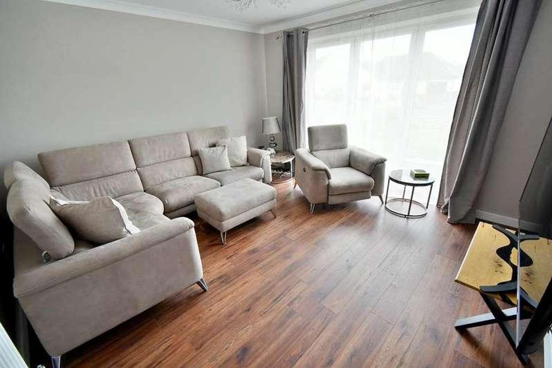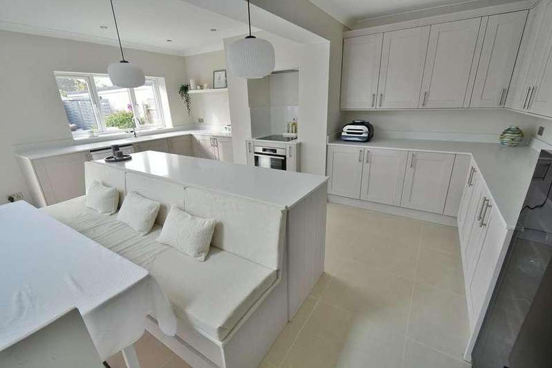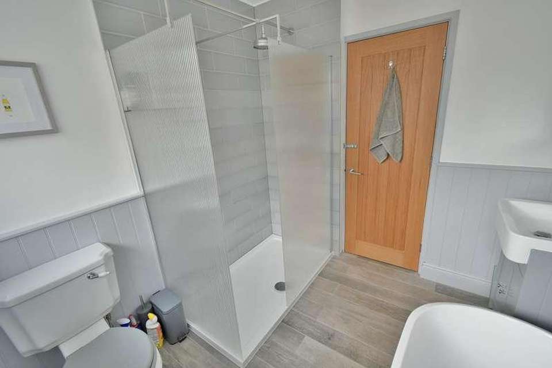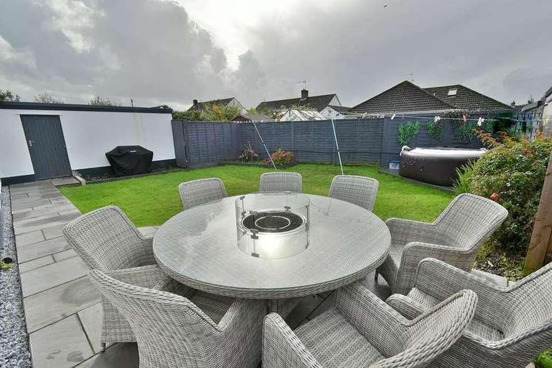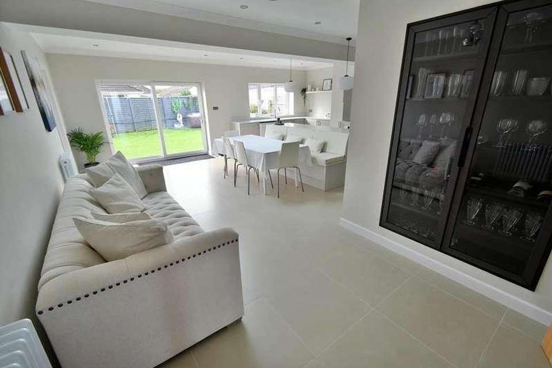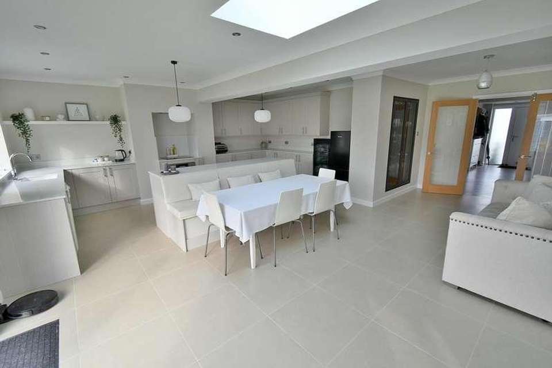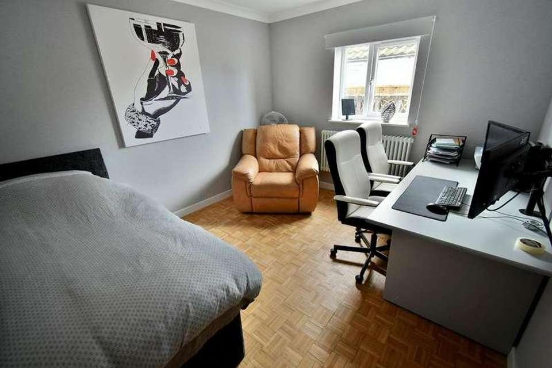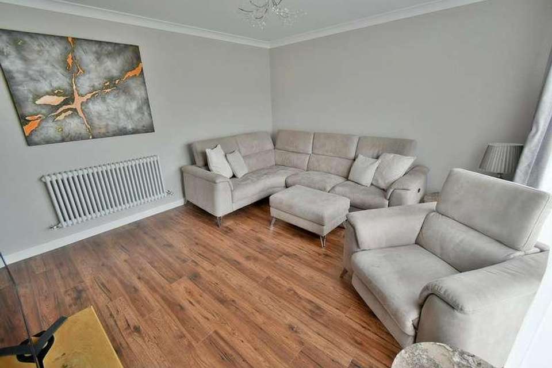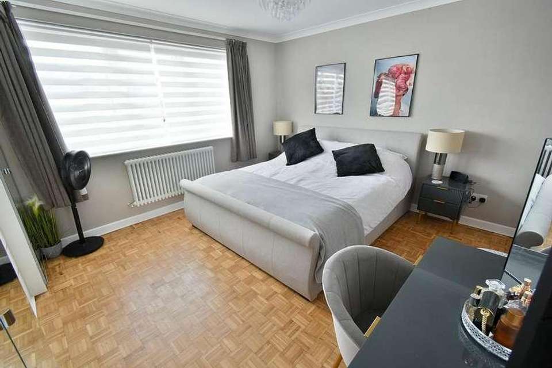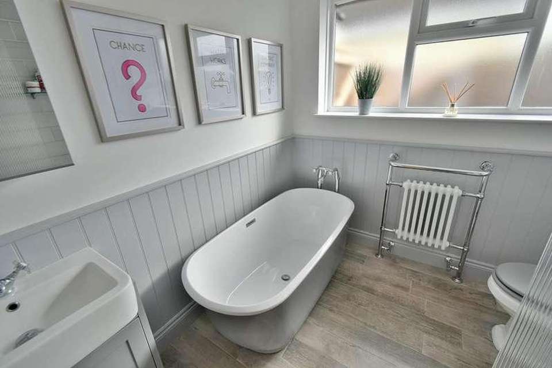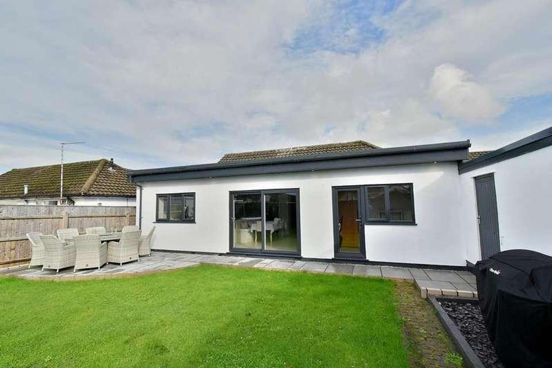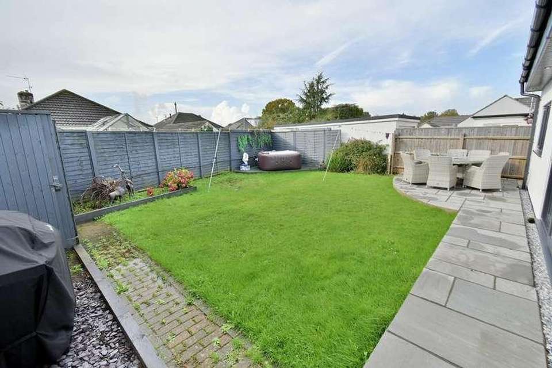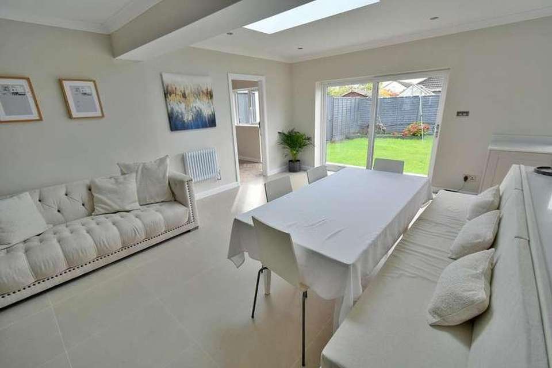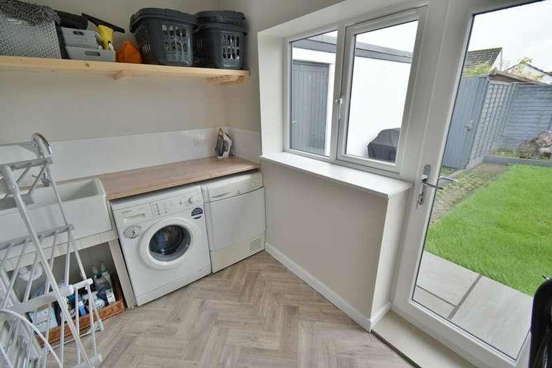4 bedroom bungalow for sale
Ferndown, BH22bungalow
bedrooms
Property photos
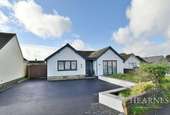
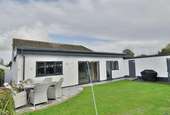
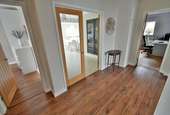
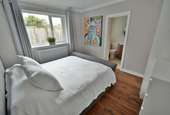
+17
Property description
This recently modernised and substantially enlarged three/four bedroom, one bathroom, one shower room detached bungalow has a 40ft private, south facing rear garden, single garage and driveway providing generous off road parking.The current owners have managed to create a light, spacious and versatile 1,500 sq ft bungalow which has some lovely finishing touches and is situated in a sought after, yet convenient location within Ferndown. A 1,500 sq ft three/four bedroom detached bungalow with a private south facing rear garden 17ft Impressive entrance hall with double doors leading through into the kitchen/living/dining room 23ft x 21ft Open plan kitchen/living dining room. This room has undoubtably has the wow factor and is a fantastic family and entertaining space The kitchen has been beautifully finished with extensive Quartz worktops and matching upstands with an excellent range of base and wall units with LED underlighting. There is an integrated induction hob, oven and extractor hood above, space for American style fridge/freezer, recess and plumbing for dishwasher. A central island unit also finished with Quartz with storage beneath and bench seating. There is ample space for dining table and chairs and a large sofa and a tiled floor continues throughout. A double glazed window offer a pleasant outlook over the private, south facing rear garden and sliding patio doors give access Large utility room with recess and plumbing for washing machine, Belfast sink and a double glazed door leading out onto the rear garden Bedroom one is a generous size double bedroom benefitting from fitted wardrobes, drawer storage and shelving Bedroom two is also a good size double bedroom benefitting from fitted wardrobes En-suite shower room finished in a stylish white suite incorporating a good size corner shower cubicle, WC, wash hand basin with vanity storage beneath, tiled floor Bedroom three is again a double bedroom currently used as an office and an occasional bedroom Bedroom four is also again a double bedroom currently being used as a sitting room Family bathroom/shower room luxuriously appointed in a stylish white suite incorporating a freestanding bath with mixer taps, large separate walk-in shower cubicle with chrome raindrop shower head and separate shower attachment, WC, wash hand basin with vanity storage beneath, tiled floorCOUNCIL TAX BAND: D EPC RATING: COutside The rear garden is a superb feature of the property as it faces a southerly aspect, offers an excellent degree of seclusion and measures approximately 40ft x 35ft. The garden has been landscaped to incorporate a good size Indian sandstone paved patio which adjoins the rear of the property. The remainder of the garden is predominantly laid to lawn. In the far corner of the garden there is a raised seating area and in the opposite corner of the garden there is an enclosed storage area A front and side driveway provides generous off road parking. Double wooden side gates open to provide additional further parking and gives access down to a single garage Single garage has metal up and over door and side personal door Further benefits include; newly installed double glazing and a gas fired heating systemThere is a small selection of amenities on Glenmoor Road approximately 600 metres away.Ferndown offers an excellent range of shopping, leisure and recreational facilities. Ferndowns town centre is located approximately half a mile away.AGENTS NOTE: The heating system, mains and appliances have not been tested by Hearnes Estate Agents. Any areas, measurements or distances are approximate. The text, photographs and plans are for guidance only and are not necessarily comprehensive.
Interested in this property?
Council tax
First listed
Over a month agoFerndown, BH22
Marketed by
Hearnes Estate Agents 6-8 Victoria Road,,Ferndown,Dorset,BH22 9HZCall agent on 01202 890890
Placebuzz mortgage repayment calculator
Monthly repayment
The Est. Mortgage is for a 25 years repayment mortgage based on a 10% deposit and a 5.5% annual interest. It is only intended as a guide. Make sure you obtain accurate figures from your lender before committing to any mortgage. Your home may be repossessed if you do not keep up repayments on a mortgage.
Ferndown, BH22 - Streetview
DISCLAIMER: Property descriptions and related information displayed on this page are marketing materials provided by Hearnes Estate Agents. Placebuzz does not warrant or accept any responsibility for the accuracy or completeness of the property descriptions or related information provided here and they do not constitute property particulars. Please contact Hearnes Estate Agents for full details and further information.





