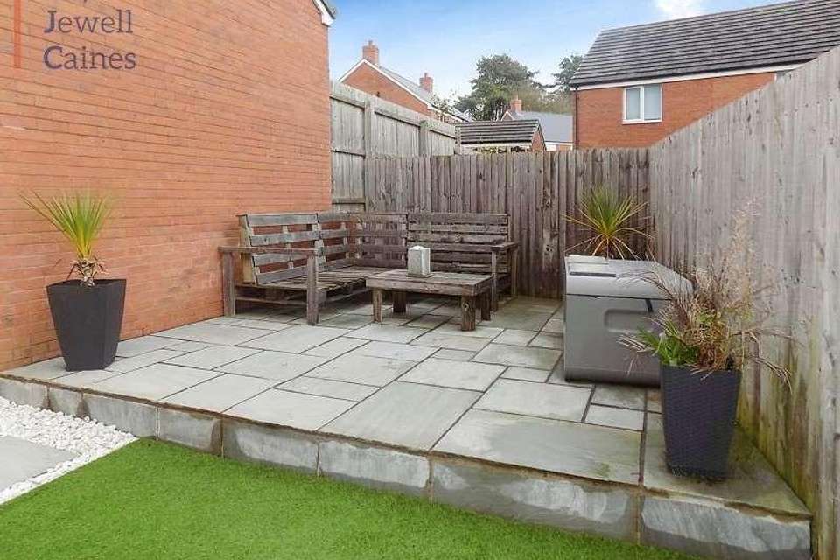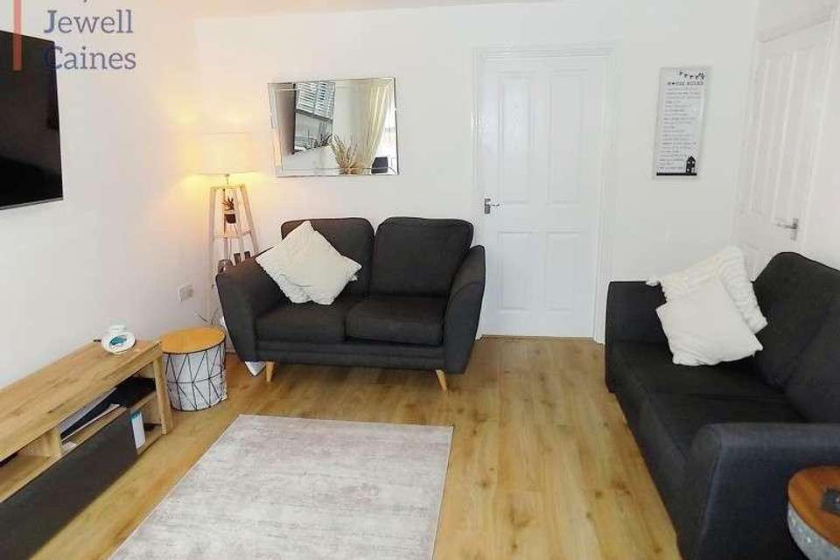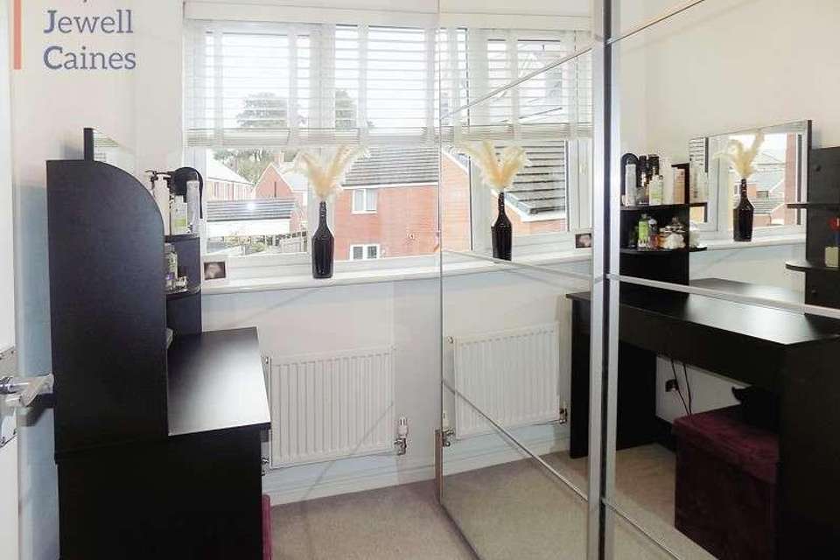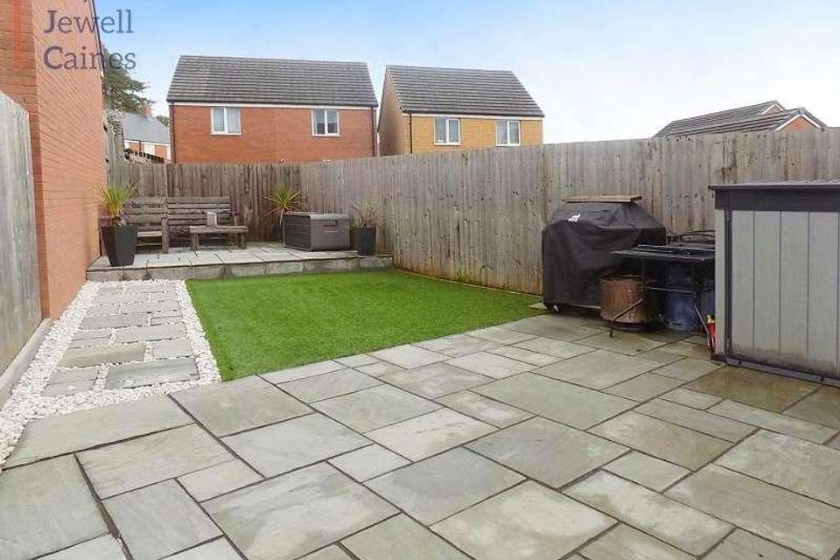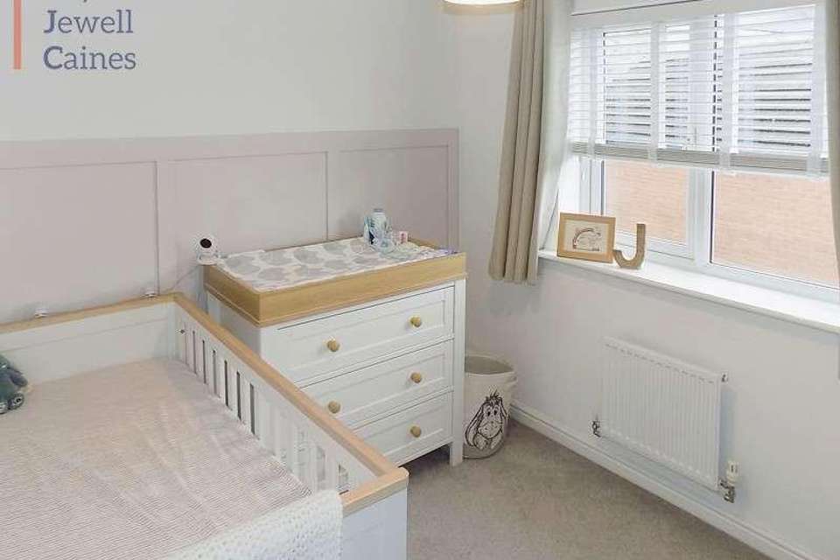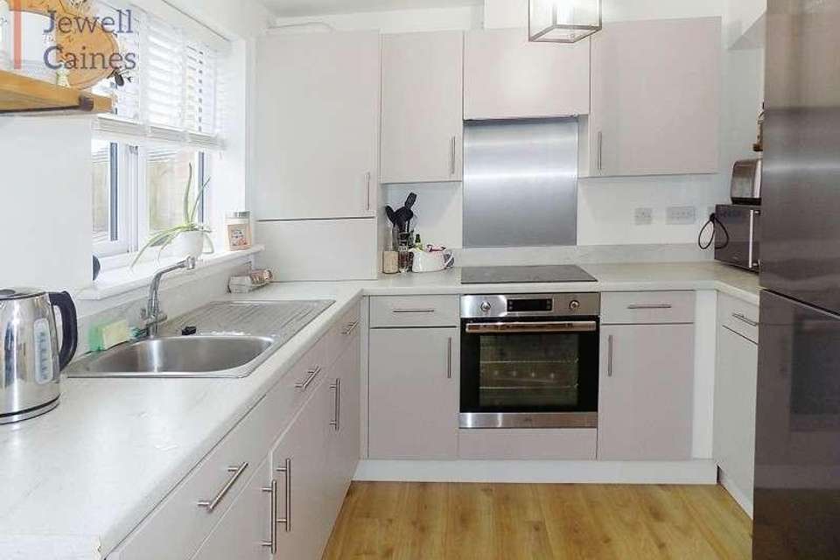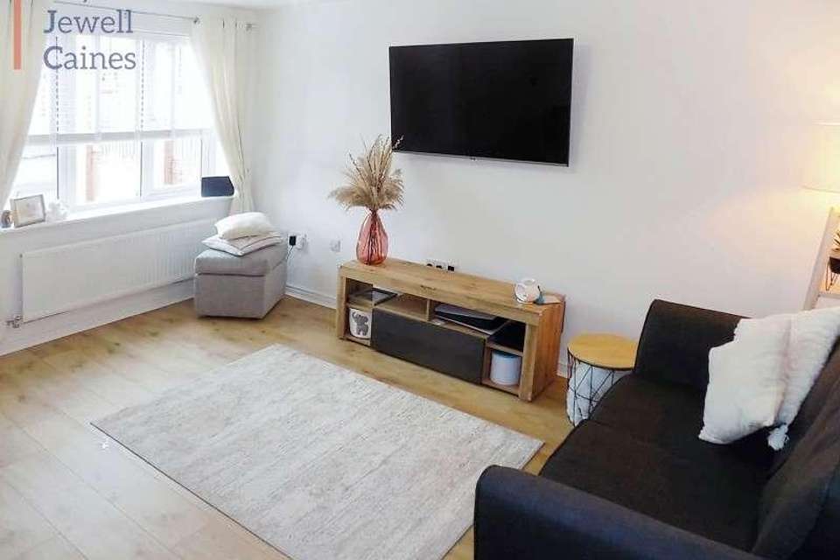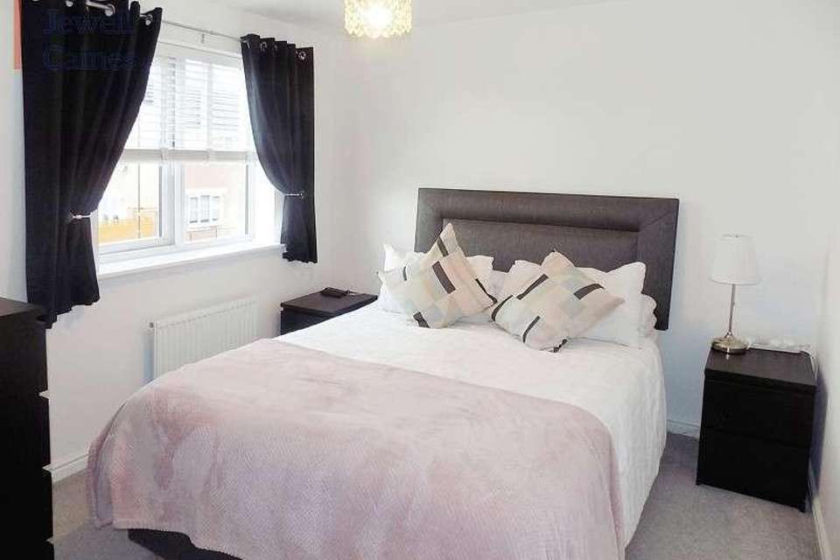3 bedroom semi-detached house for sale
Bridgend, CF35semi-detached house
bedrooms
Property photos
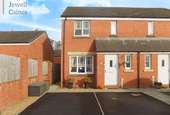
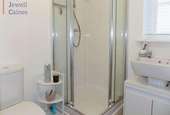
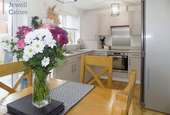
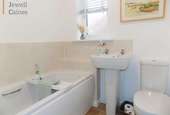
+10
Property description
Introducing this modern and well presented three bedroom semi detached house which remains covered for NHBC for a further four years and benefits from a downstairs w.c. en suite to bedroom one, low maintenance enclosed rear garden, dedicated car parking spaces and gas fired combination boiler. The property is an ideal first time or investment purchase. Parc Derwen has its own primary school, pharmacy and is conveniently located for access to all local amenities and transport links and is within walking distance to Coity Village. Viewing comes highly recommended to appreciate all this property has to offer. Entrance Via part frosted front door into the entrance hall. Entrance Hall Emulsioned ceiling and walls, skirting, wood effect flooring and doorway through to the downstairs w.c. Downstairs w.c. Emulsioned ceiling and walls, skirting, radiator and wood effect vinyl flooring. Two piece suite in white comprising w.c. and corner wash hand basin with ceramic tiles to the splash back. Lounge (14' 5" x 12' 2" or 4.40m x 3.70m) Overlooking the front via PVCu double glazed window and finished with emulsioned ceiling and walls, central pendant light, skirting and wood effect flooring. Under stairs storage cupboard and doorway through to the kitchen/diner. Kitchen/Diner (15' 5" x 9' 6" or 4.70m x 2.90m) Overlooking the rear garden via PVCu double glazed French doors and PVCu double glazed window. The open plan kitchen/diner benefits from emulsioned ceilings with two ceiling pendants, emulsioned walls, skirting and wood effect flooring. The kitchen is arranged with low level and wall mounted units in taupe with brushed chrome handles and complementary roll top work surface with splash back plinth. Inset sink with mixer tap and drainer, integrated electric oven with induction hob and overhead extractor hood with stainless steel splash back. Space for high level fridge/freezer, integrated washing machine and dishwasher and wall mounted Ideal Logic Combinationn C35 gas boiler. Ample space for dining table and chairs. Landing Via stairs with fitted carpet and wooden balustrade. Access to loft storage, emulsioned ceiling and walls, skirting and fitted carpet. Fitted storage cupboard with hanging rail and shelving. Bedroom 1 (12' 2" x 9' 6" or 3.70m x 2.90m) Overlooking the front via PVCu double glazed window and finished with emulsioned ceiling and walls, central light pendant, skirting and fitted carpet. Fitted storage cupboard housing hanging rails. Doorway through to the en suite. En-suite Emulsioned ceiling with ceiling mounted extractor, emulsioned walls, skirting, radiator, wood effect vinyl flooring and PVCu frosted glazed window to the front. Three piece suite in white comprising w.c. wash hand basin and corner shower cubicle with sliding glazed doors housing a plumbed shower with ceramic tiles to the splash back areas. Family bathroom Emulsioned ceiling and walls, skirting, wood effect vinyl flooring, radiator and PVCu frosted glazed window to the side. Three piece suite in white comprising w.c. wash hand basin and bath with ceramic tiles to all splash back areas. Bedroom 2 (7' 9" x 9' 2" or 2.35m x 2.80m) Overlooking the rear via PVCu double glazed window and finished with emulsioned ceiling and walls, central light pendant, feature wood panelling, skirting and fitted carpet. Bedroom 3 (7' 7" x 5' 11" or 2.30m x 1.80m) Overlooking the rear via PVCu double glazed window and finished with emulsioned ceiling and walls, central light pendant, skirting and fitted carpet. Outside Enclosed rear garden laid to patio, artificial grass with an elevated further patio to the rear, furniture to remain, side gated access back to the front, outside tap and security light. Open aspect front garden with two dedicated car parking spaces. Council Tax Band : D
Council tax
First listed
3 weeks agoBridgend, CF35
Placebuzz mortgage repayment calculator
Monthly repayment
The Est. Mortgage is for a 25 years repayment mortgage based on a 10% deposit and a 5.5% annual interest. It is only intended as a guide. Make sure you obtain accurate figures from your lender before committing to any mortgage. Your home may be repossessed if you do not keep up repayments on a mortgage.
Bridgend, CF35 - Streetview
DISCLAIMER: Property descriptions and related information displayed on this page are marketing materials provided by Payton Jewell Caines Ltd. Placebuzz does not warrant or accept any responsibility for the accuracy or completeness of the property descriptions or related information provided here and they do not constitute property particulars. Please contact Payton Jewell Caines Ltd for full details and further information.





