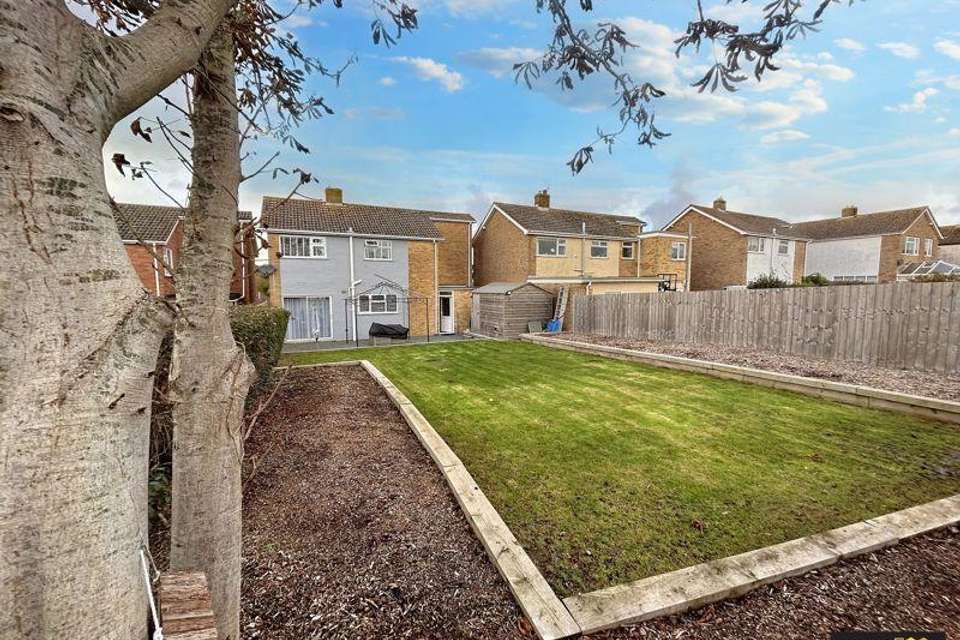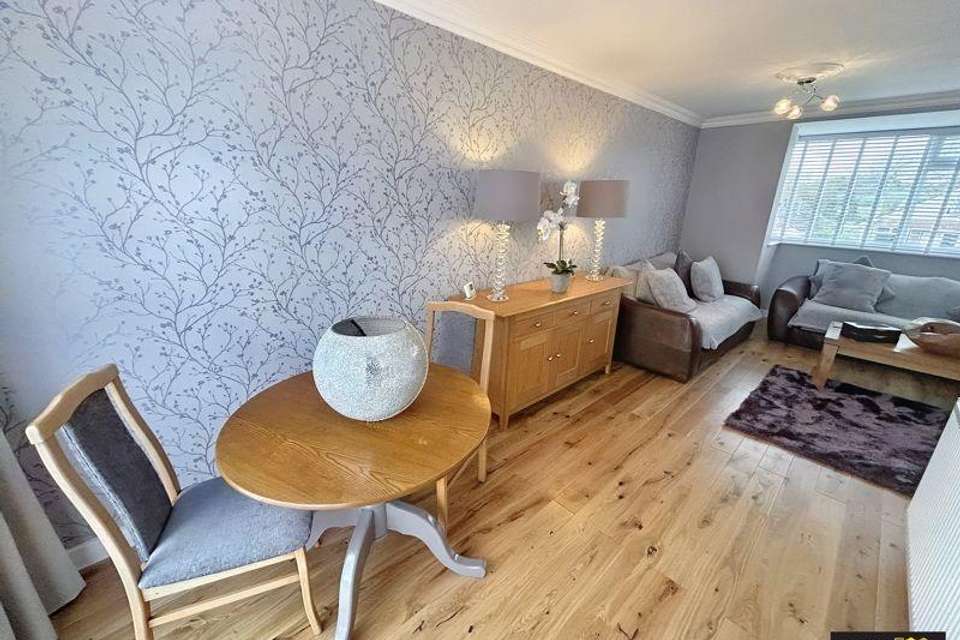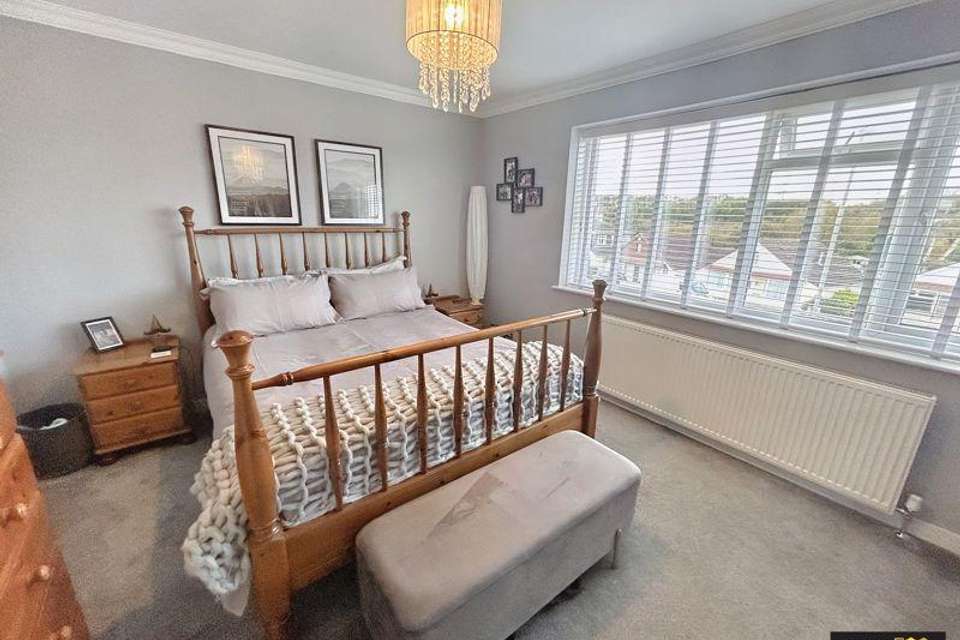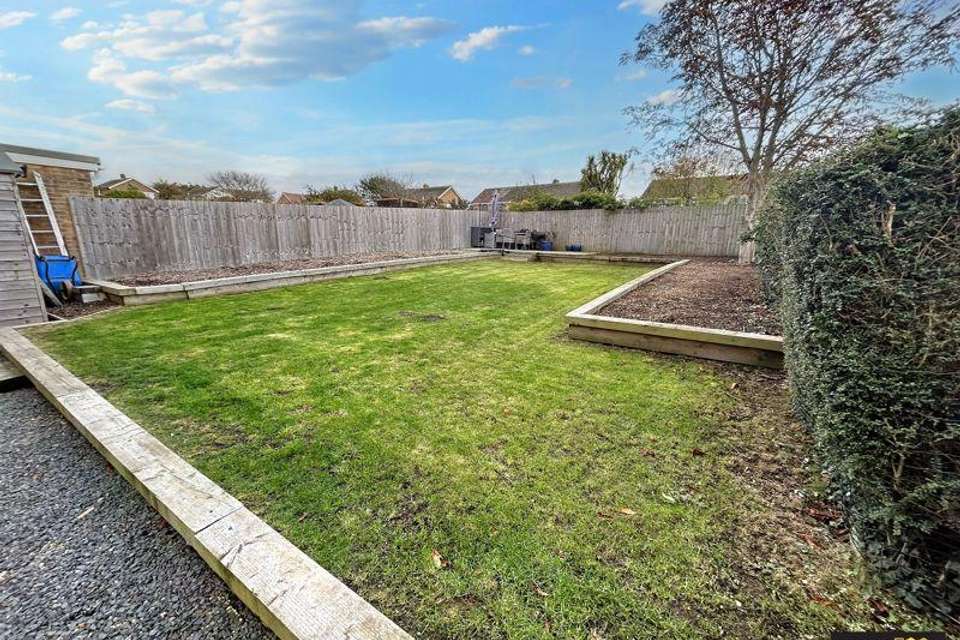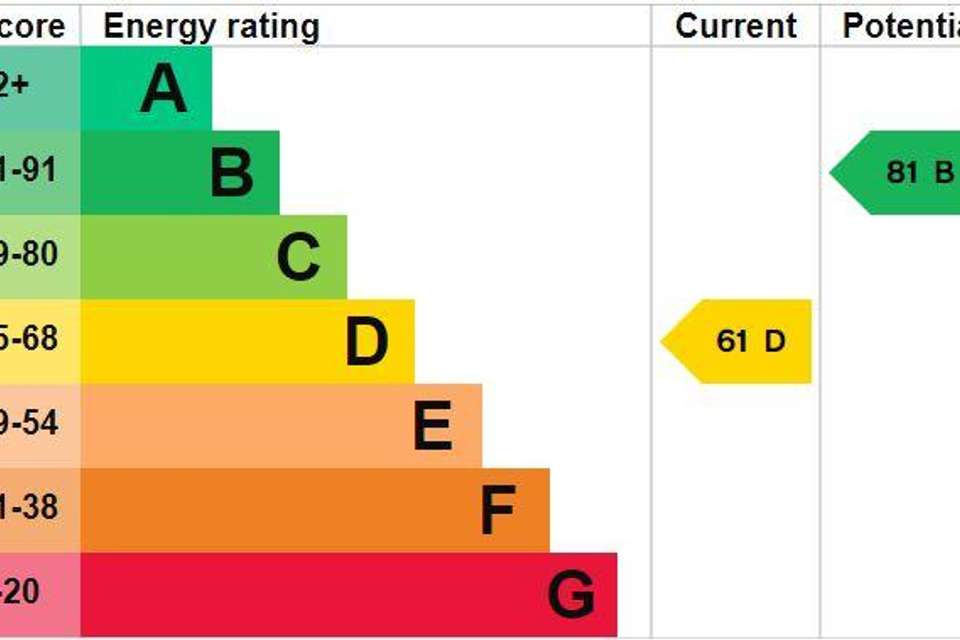4 bedroom detached house for sale
SOUTHILL, WEYMOUTHdetached house
bedrooms
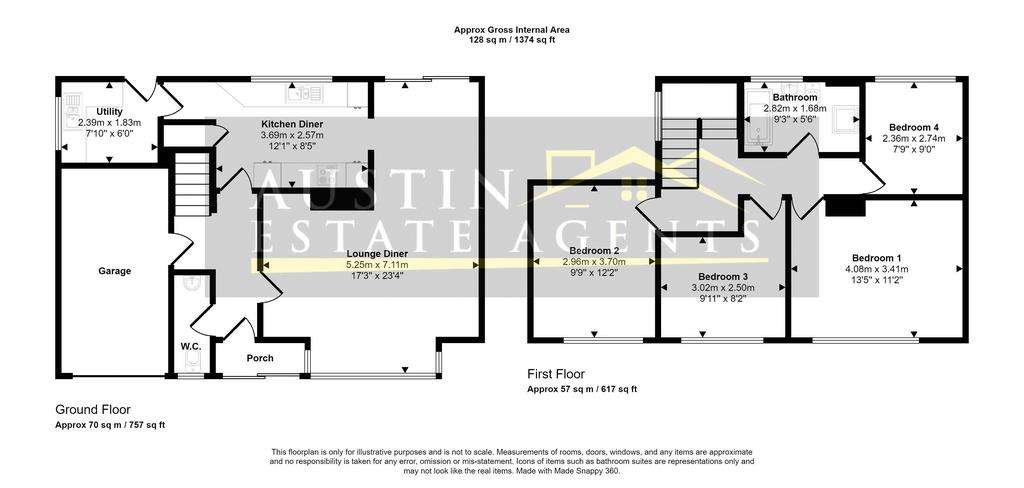
Property photos

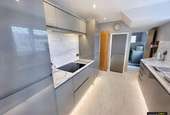

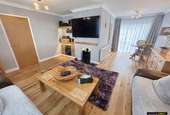
+14
Property description
We are delighted to present to the market this property that has been maintained to the very highest of standards and has been beautifully decorated throughout. The accommodation comprises four bedrooms, a spacious lounge / diner, contemporary fitted kitchen, separate utility room, ground floor cloakroom, family bathroom, independent driveway and integral garage. The property is offered for sale with no onward chain.
A double glazed reception porch leads into a welcoming reception hallway with stairs ascending to the first floor and doors to to the lounge / diner, kitchen, integral garage and ground floor cloakroom. This room comprises low-level WC and vanity wash hand basin, complementary tiling and obscure double glazed window to the front. The hallway and lounge / diner have recently been fitted with engineered oak flooring which adds to the property's appeal. The lounge / diner is L-shaped with a large double glazed bay window to the front aspect and double glazed patio doors overlooking and leading to the rear garden, both of which offer excellent light.
The kitchen has been tastefully fitted with a comprehensive range of matching eye level and base units, enhanced by many integrated appliances including fridge, freezer, four ring halogen hob, extractor hood, eye level oven, and dishwasher. The kitchen also enjoys a large storage cupboard. Accessed via the kitchen, the utility room also features a range of base units, plumbing for a washing machine, with a side aspect double glazed window and a double glazed door leading into the rear garden.
The spacious first floor landing hosts doors to the four double bedrooms and family bathroom. Bedrooms one, two and three are situated to the front of the property with large double glazed window providing ample natural light and a pleasant outlook over the surrounding area. Bedroom four is situated to the rear of the property with a double glazed window overlooking the rear garden. The bathroom offers a contemporary suite comprising a vanity wash hand basin and low level WC, panelled bath, independent double walk-in shower cubicle, heated towel rail, complementary tiling and an obscure double glazed window to the rear aspect.
Externally, to the front of the property, the garden is mainly laid to lawn with an independent driveway to the side providing off road parking and leading to a large integral garage with up and over door. The rear garden has been tastefully maintained a large single patio area. Enjoys views over a garden with raised flower beds mainly laid to lawn decking area to rear large garden shed with power laid.
This fabulous family home is situated close by to local shops and amenities including a well-regarded primary school. The property is within walking distance of Radipole Nature Reserve with a cycle path to the town centre and seafront. There is easy access to Weymouth relief road.
For further information, or to make an appointment to view, please contact Austin Estate Agents.
GROUND FLOOR
Entrance Porch
Entrance Hallway
Lounge / Dining Room - 17' 3'' max x 23' 4'' max (5.25m max x 7.11m max)
Kitchen - 12' 1'' x 8' 5'' (3.69m x 2.57m)
Utility Room - 7' 10'' x 6' 0'' (2.39m x 1.83m)
WC
FIRST FLOOR
Bedroom One - 13' 5'' x 11' 2'' (4.08m x 3.41m)
Bedroom Two - 9' 9'' x 12' 2'' (2.96m x 3.70m)
Bedroom Three - 9' 11'' x 8' 2'' (3.02m x 2.50m)
Bedroom Four - 7' 9'' x 9' 0'' (2.36m x 2.74m)
Bathroom - 9' 3'' x 5' 6'' (2.82m x 1.68m)
OUTSIDE
Front Garden & Driveway
Rear Garden
Garage - 9' 2'' max x 17' 1'' max (2.8m max x 5.2m max)
Council Tax Band: D
Tenure: Freehold
A double glazed reception porch leads into a welcoming reception hallway with stairs ascending to the first floor and doors to to the lounge / diner, kitchen, integral garage and ground floor cloakroom. This room comprises low-level WC and vanity wash hand basin, complementary tiling and obscure double glazed window to the front. The hallway and lounge / diner have recently been fitted with engineered oak flooring which adds to the property's appeal. The lounge / diner is L-shaped with a large double glazed bay window to the front aspect and double glazed patio doors overlooking and leading to the rear garden, both of which offer excellent light.
The kitchen has been tastefully fitted with a comprehensive range of matching eye level and base units, enhanced by many integrated appliances including fridge, freezer, four ring halogen hob, extractor hood, eye level oven, and dishwasher. The kitchen also enjoys a large storage cupboard. Accessed via the kitchen, the utility room also features a range of base units, plumbing for a washing machine, with a side aspect double glazed window and a double glazed door leading into the rear garden.
The spacious first floor landing hosts doors to the four double bedrooms and family bathroom. Bedrooms one, two and three are situated to the front of the property with large double glazed window providing ample natural light and a pleasant outlook over the surrounding area. Bedroom four is situated to the rear of the property with a double glazed window overlooking the rear garden. The bathroom offers a contemporary suite comprising a vanity wash hand basin and low level WC, panelled bath, independent double walk-in shower cubicle, heated towel rail, complementary tiling and an obscure double glazed window to the rear aspect.
Externally, to the front of the property, the garden is mainly laid to lawn with an independent driveway to the side providing off road parking and leading to a large integral garage with up and over door. The rear garden has been tastefully maintained a large single patio area. Enjoys views over a garden with raised flower beds mainly laid to lawn decking area to rear large garden shed with power laid.
This fabulous family home is situated close by to local shops and amenities including a well-regarded primary school. The property is within walking distance of Radipole Nature Reserve with a cycle path to the town centre and seafront. There is easy access to Weymouth relief road.
For further information, or to make an appointment to view, please contact Austin Estate Agents.
GROUND FLOOR
Entrance Porch
Entrance Hallway
Lounge / Dining Room - 17' 3'' max x 23' 4'' max (5.25m max x 7.11m max)
Kitchen - 12' 1'' x 8' 5'' (3.69m x 2.57m)
Utility Room - 7' 10'' x 6' 0'' (2.39m x 1.83m)
WC
FIRST FLOOR
Bedroom One - 13' 5'' x 11' 2'' (4.08m x 3.41m)
Bedroom Two - 9' 9'' x 12' 2'' (2.96m x 3.70m)
Bedroom Three - 9' 11'' x 8' 2'' (3.02m x 2.50m)
Bedroom Four - 7' 9'' x 9' 0'' (2.36m x 2.74m)
Bathroom - 9' 3'' x 5' 6'' (2.82m x 1.68m)
OUTSIDE
Front Garden & Driveway
Rear Garden
Garage - 9' 2'' max x 17' 1'' max (2.8m max x 5.2m max)
Council Tax Band: D
Tenure: Freehold
Council tax
First listed
2 weeks agoEnergy Performance Certificate
SOUTHILL, WEYMOUTH
Placebuzz mortgage repayment calculator
Monthly repayment
The Est. Mortgage is for a 25 years repayment mortgage based on a 10% deposit and a 5.5% annual interest. It is only intended as a guide. Make sure you obtain accurate figures from your lender before committing to any mortgage. Your home may be repossessed if you do not keep up repayments on a mortgage.
SOUTHILL, WEYMOUTH - Streetview
DISCLAIMER: Property descriptions and related information displayed on this page are marketing materials provided by Austin Property Services - Weymouth. Placebuzz does not warrant or accept any responsibility for the accuracy or completeness of the property descriptions or related information provided here and they do not constitute property particulars. Please contact Austin Property Services - Weymouth for full details and further information.



