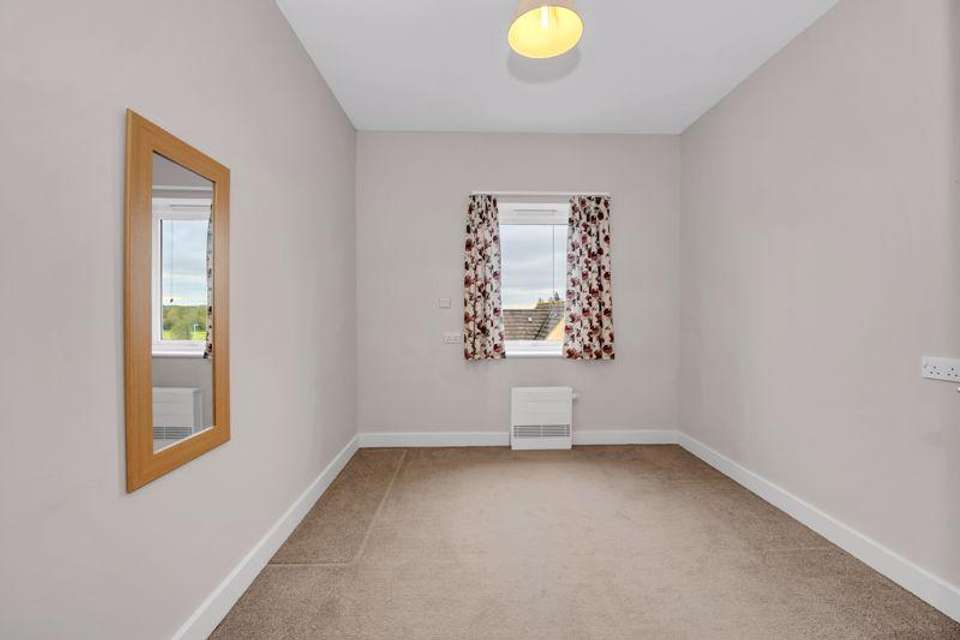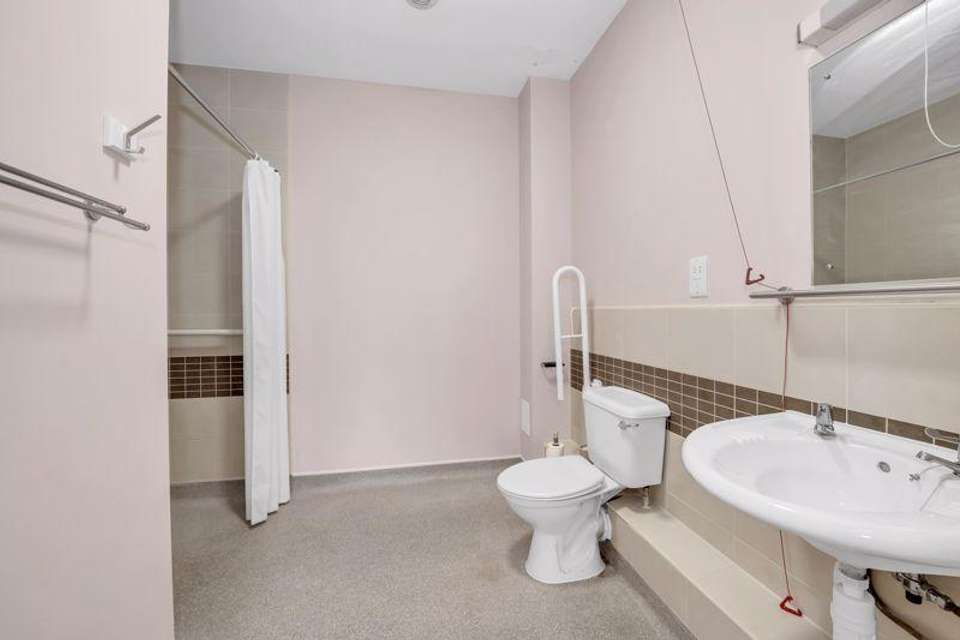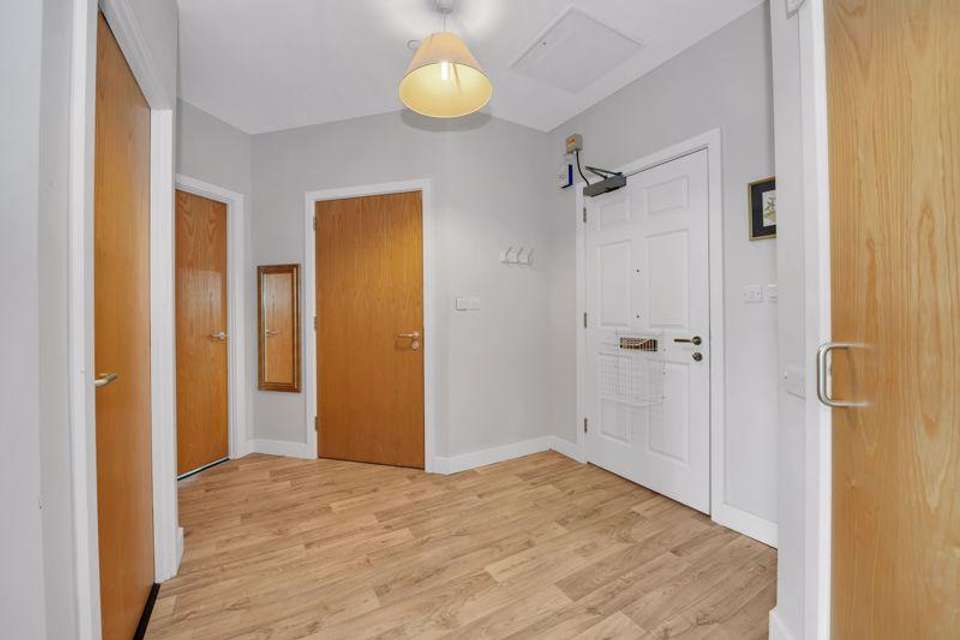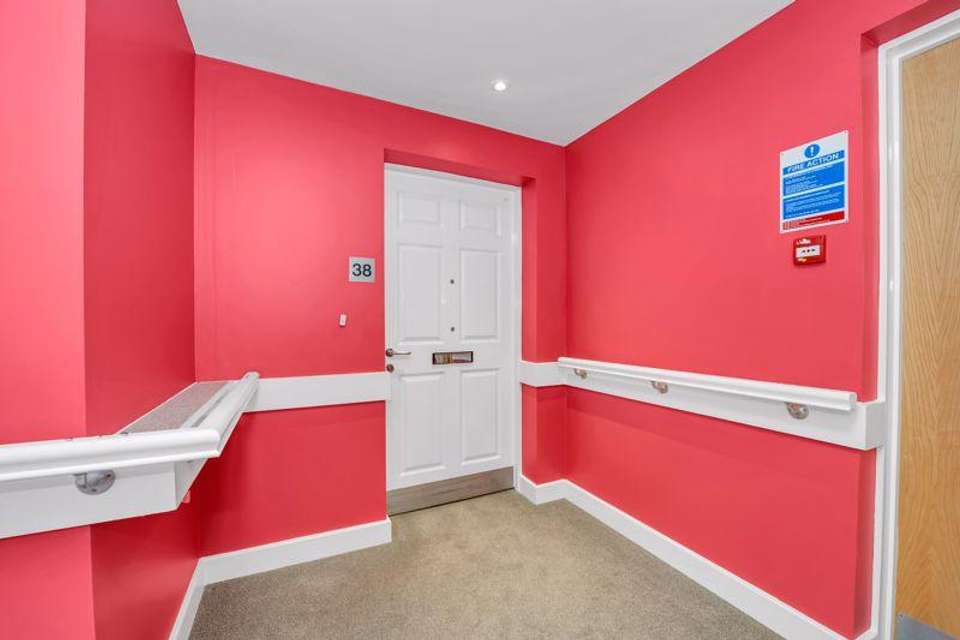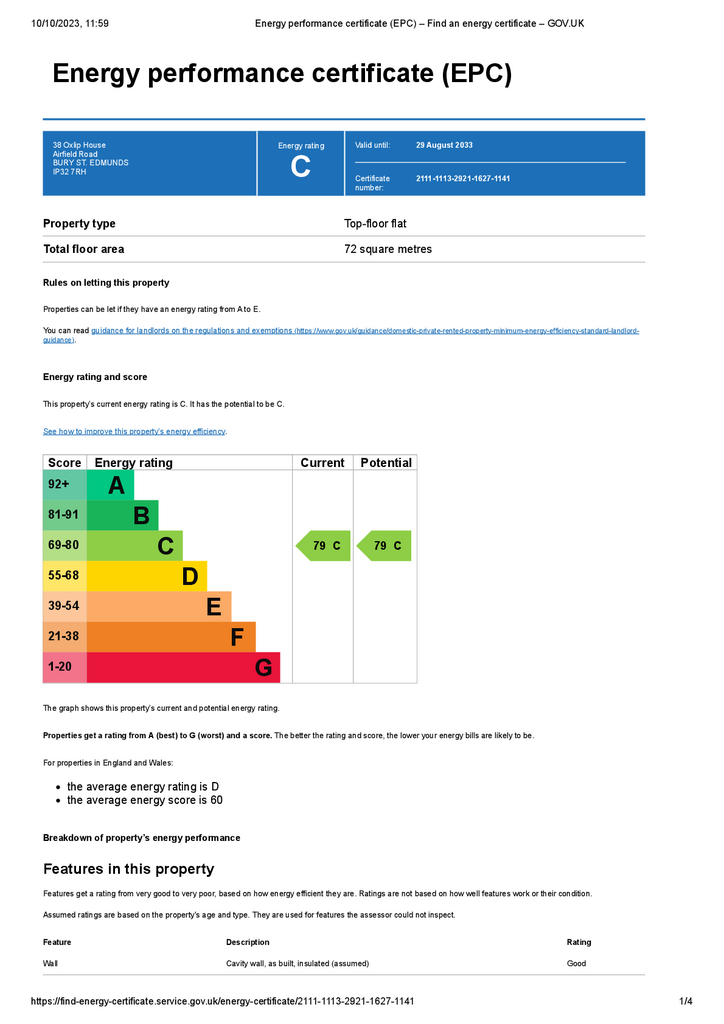2 bedroom retirement property for sale
Airfield Road, Bury St. Edmundsflat
bedrooms
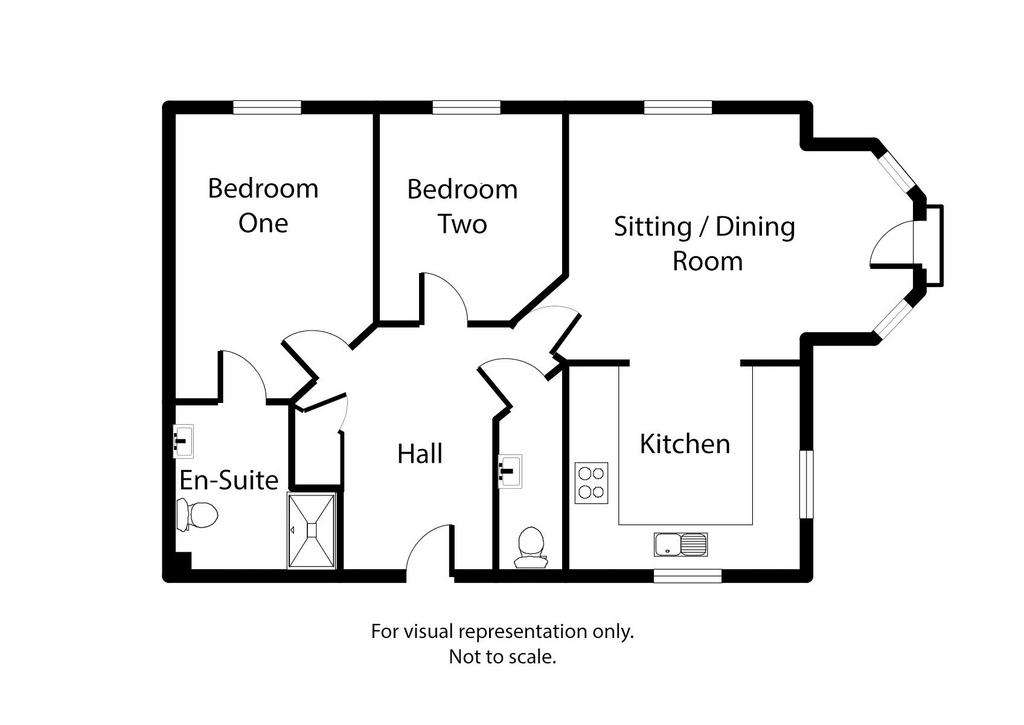
Property photos




+8
Property description
OVER 55'S INDEPENDENT LIVING APARTMENT.
Located on the second floor of Oxlip House is this spacious two-bedroom apartment offered for sale with No Onward Chain, the apartment is offered on a 75% Shared Ownership basis.
Oxlip House is located a short distance from local shops, 'The Moreton Hall' public house is also walkable with a delightful pathway through Parkland with cycle lanes also available and there is public transport available giving access to the town centre itself.
The apartment offers an entrance hall with conveniently placed cloakroom, there is a spacious light and bright dual aspect sitting/dining room with attractive bay and Juliette balcony and the apartment offers a modern kitchenette area adjoining the sitting room. The "wet room" style en-suite bathroom is equipped with handrails, a shower, wash hand basin and toilet and the two spacious bedrooms complete the accommodation on offer.
Opened in October 2010 this modern building comprises 52 one and two bedroom luxury apartments designed for independent living with the reassurance of 24-hour planned care and emergency response support from Oxlip House's professionally trained and friendly care team.
Residents share the advantage of communal lounge, laundry, hair salon, activity room and guest accommodation. Additionally, there is an on-site restaurant providing hot lunches and light suppers.
Tenure: Leasehold
Ownership: 75% Shared Ownership
Core Care Charge: £266.76 PCM
Tailored Care Charge (Minimum 4 hours per week): £370.56 (est) PCM
Service Charge: £666.99 PCM
Lease Years Remaining: 112 years
Please be advised that BPHA will undergo an affordability, care and eligibility qualification process for any potential purchaser.
Entrance Hall
Cloakroom - 7' 9'' x 3' 11'' (2.37m x 1.20m)
Sitting / Dining Room - 12' 2'' x 20' 1'' (3.71m x 6.11m) into bay
Kitchen - 10' 8'' x 10' 4'' (3.24m x 3.16m)
Bedroom One - 14' 2'' x 9' 11'' (4.32m x 3.02m)
En-Suite - 8' 4'' x 9' 2'' (2.53m x 2.80m) maximum
Bedroom Two - 11' 0'' x 9' 1'' (3.36m x 2.77m)
Council Tax Band: B
Tenure: Leasehold
Lease Years Remaining: 112
Ground Rent: £0.00 per year
Service Charge: £8293.68 per year
Shared Ownership (%): 75%
Shared Ownership (Rent): £0.00
Located on the second floor of Oxlip House is this spacious two-bedroom apartment offered for sale with No Onward Chain, the apartment is offered on a 75% Shared Ownership basis.
Oxlip House is located a short distance from local shops, 'The Moreton Hall' public house is also walkable with a delightful pathway through Parkland with cycle lanes also available and there is public transport available giving access to the town centre itself.
The apartment offers an entrance hall with conveniently placed cloakroom, there is a spacious light and bright dual aspect sitting/dining room with attractive bay and Juliette balcony and the apartment offers a modern kitchenette area adjoining the sitting room. The "wet room" style en-suite bathroom is equipped with handrails, a shower, wash hand basin and toilet and the two spacious bedrooms complete the accommodation on offer.
Opened in October 2010 this modern building comprises 52 one and two bedroom luxury apartments designed for independent living with the reassurance of 24-hour planned care and emergency response support from Oxlip House's professionally trained and friendly care team.
Residents share the advantage of communal lounge, laundry, hair salon, activity room and guest accommodation. Additionally, there is an on-site restaurant providing hot lunches and light suppers.
Tenure: Leasehold
Ownership: 75% Shared Ownership
Core Care Charge: £266.76 PCM
Tailored Care Charge (Minimum 4 hours per week): £370.56 (est) PCM
Service Charge: £666.99 PCM
Lease Years Remaining: 112 years
Please be advised that BPHA will undergo an affordability, care and eligibility qualification process for any potential purchaser.
Entrance Hall
Cloakroom - 7' 9'' x 3' 11'' (2.37m x 1.20m)
Sitting / Dining Room - 12' 2'' x 20' 1'' (3.71m x 6.11m) into bay
Kitchen - 10' 8'' x 10' 4'' (3.24m x 3.16m)
Bedroom One - 14' 2'' x 9' 11'' (4.32m x 3.02m)
En-Suite - 8' 4'' x 9' 2'' (2.53m x 2.80m) maximum
Bedroom Two - 11' 0'' x 9' 1'' (3.36m x 2.77m)
Council Tax Band: B
Tenure: Leasehold
Lease Years Remaining: 112
Ground Rent: £0.00 per year
Service Charge: £8293.68 per year
Shared Ownership (%): 75%
Shared Ownership (Rent): £0.00
Interested in this property?
Council tax
First listed
Over a month agoEnergy Performance Certificate
Airfield Road, Bury St. Edmunds
Marketed by
Mark Ewin Estate Agents - Bury St Edmunds 77 John Street Bury St Edmunds IP33 1SQPlacebuzz mortgage repayment calculator
Monthly repayment
The Est. Mortgage is for a 25 years repayment mortgage based on a 10% deposit and a 5.5% annual interest. It is only intended as a guide. Make sure you obtain accurate figures from your lender before committing to any mortgage. Your home may be repossessed if you do not keep up repayments on a mortgage.
Airfield Road, Bury St. Edmunds - Streetview
DISCLAIMER: Property descriptions and related information displayed on this page are marketing materials provided by Mark Ewin Estate Agents - Bury St Edmunds. Placebuzz does not warrant or accept any responsibility for the accuracy or completeness of the property descriptions or related information provided here and they do not constitute property particulars. Please contact Mark Ewin Estate Agents - Bury St Edmunds for full details and further information.







