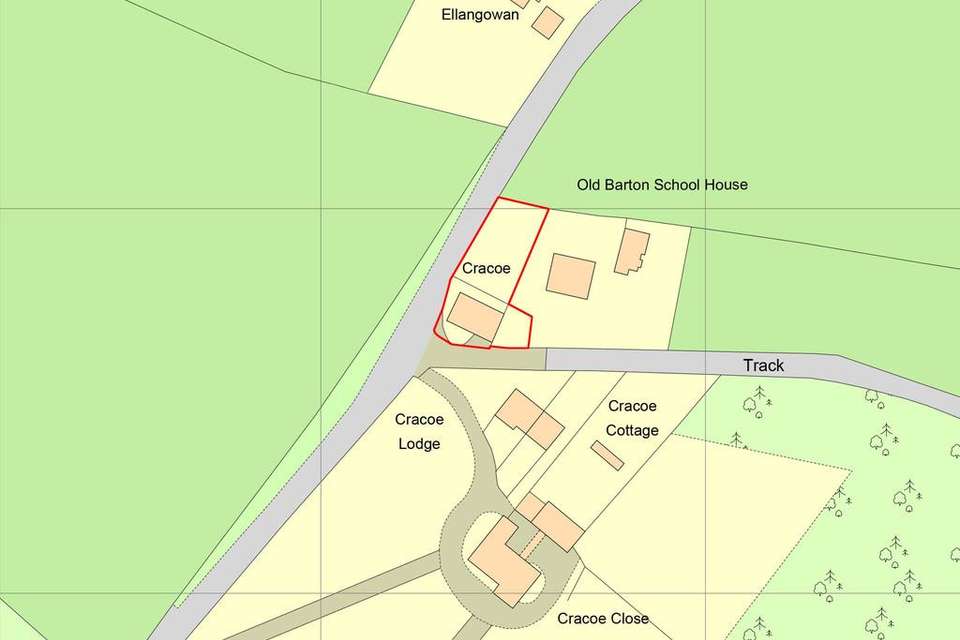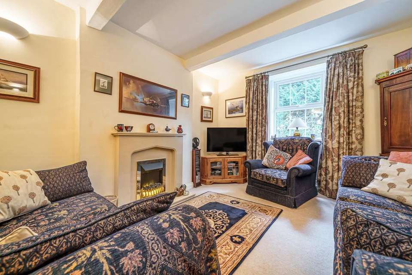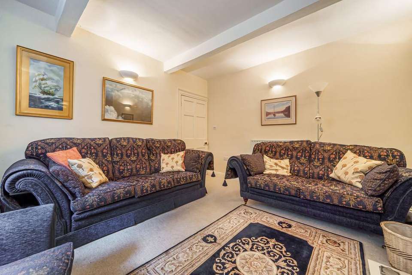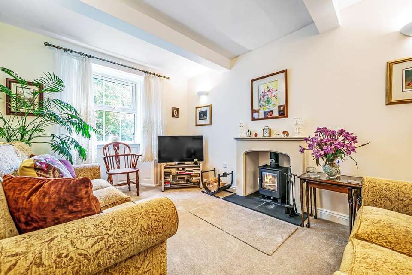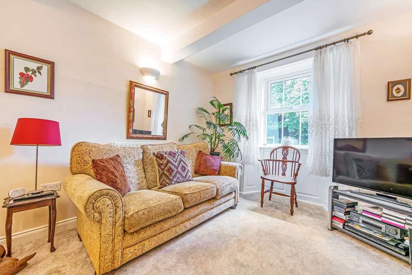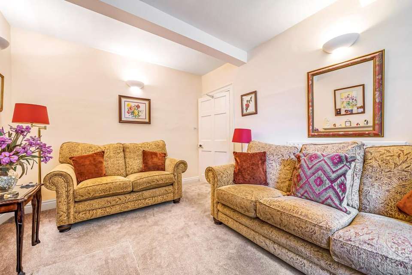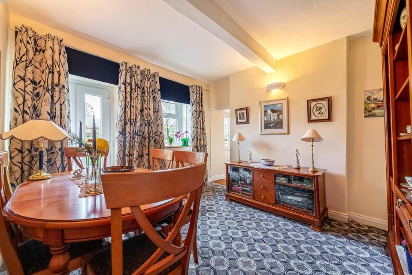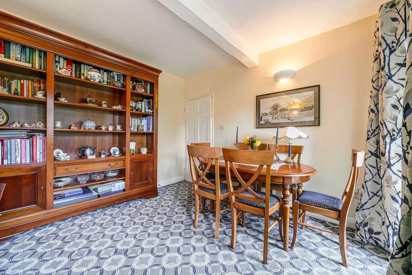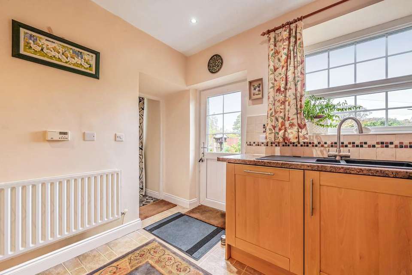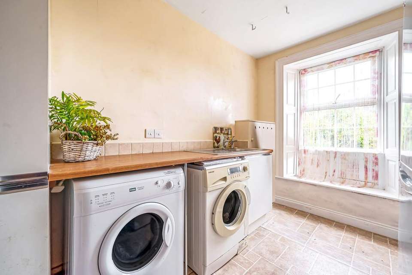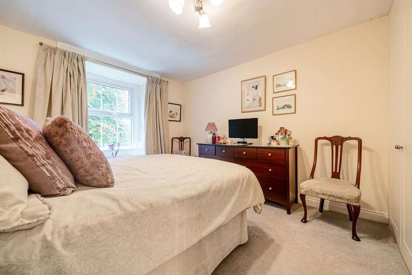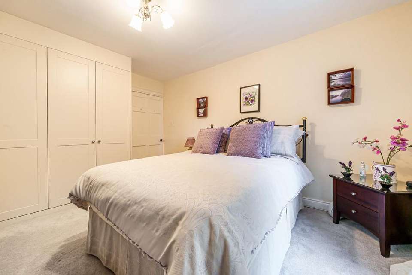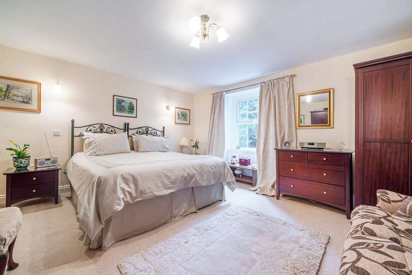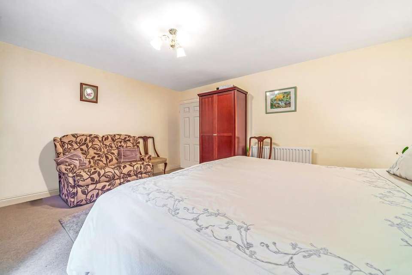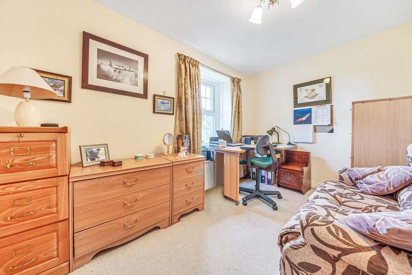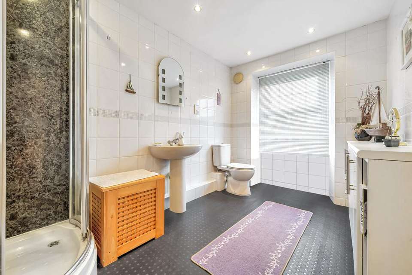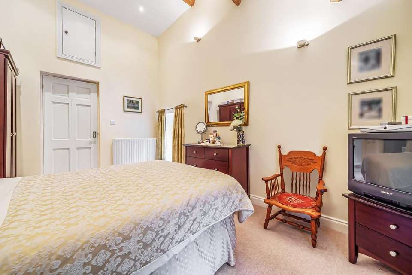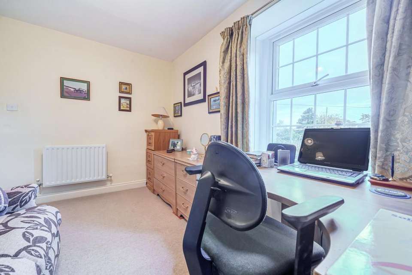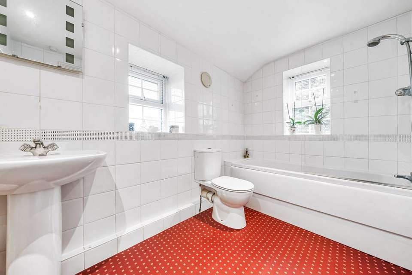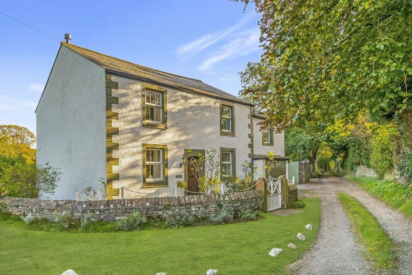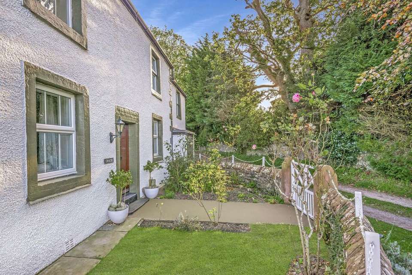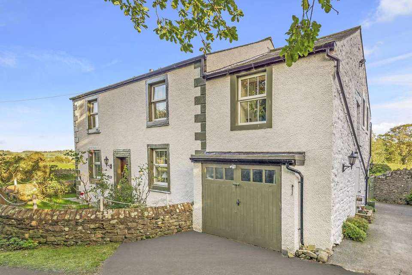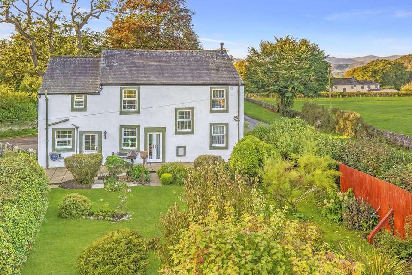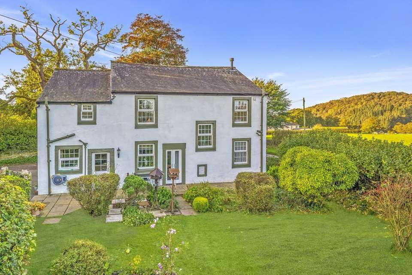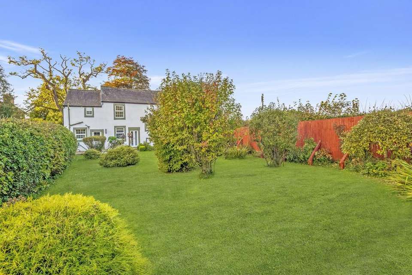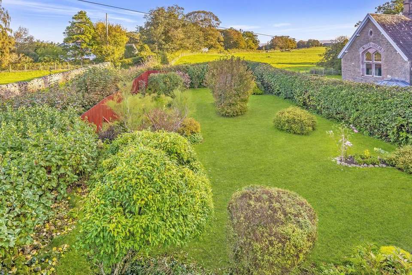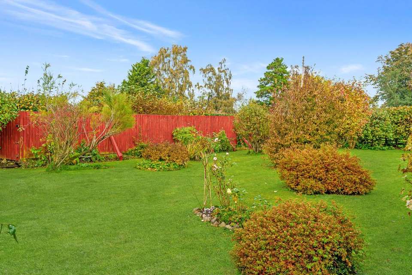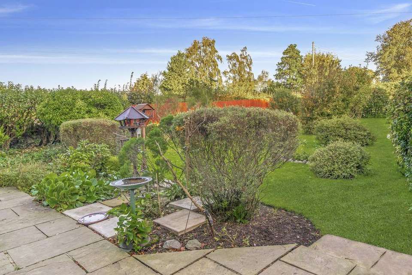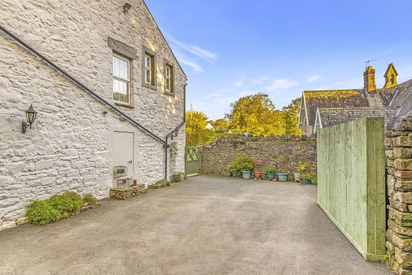4 bedroom detached house for sale
Cumbria, CA10 2NGdetached house
bedrooms
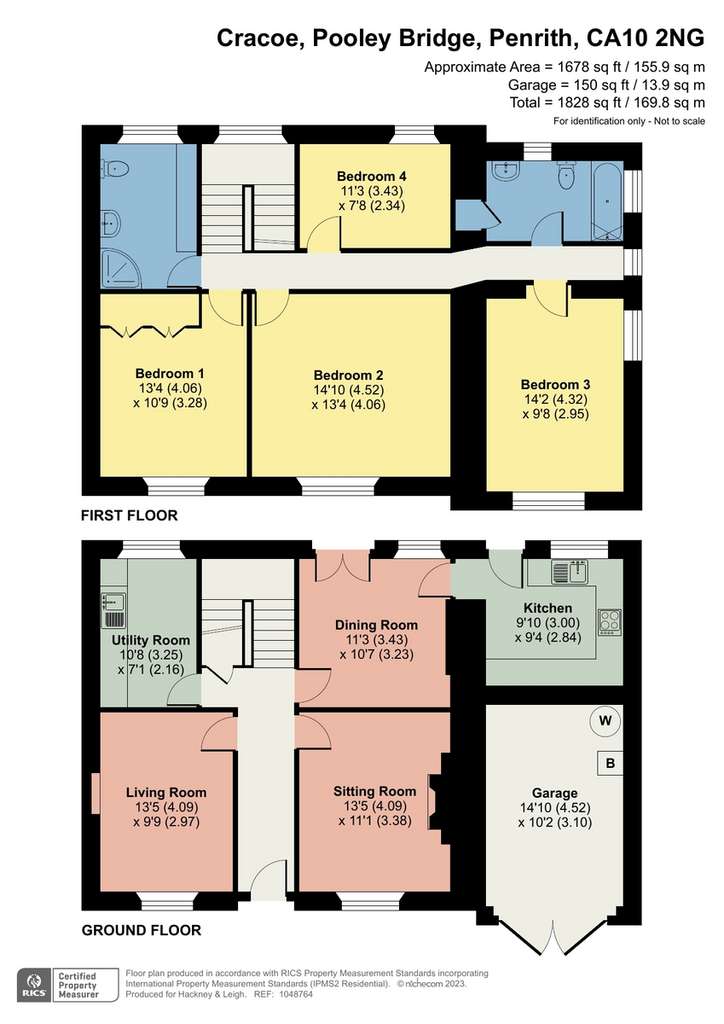
Property photos
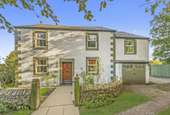
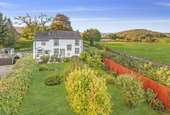
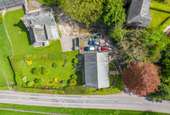
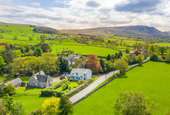
+31
Property description
A most appealing four bedroom detached period house occupying an extensive 0.19 acre site with delightfully mature gardens located in a pleasant rural setting at the periphery Pooley Bridge and equally suitable as a primary home, recreational second home or for lucrative holiday letting.
Situated within the Lake District National Park voted a UNESCO World Heritage site and nestling on the northern shores of Ullswater surrounded by the iconic fells, Pooley Bridge is conveniently located approximately 6 miles south west of Penrith and junction 40 of the M6, 15 miles from Keswick and 24 miles from Ambleside.
The famous picturesque village provides a range of amenities including a church, convenience store and post office, cafes, public houses, guest houses, restaurants and three hotels. The area is surrounded by breathtaking countryside with excellent local walks, cycle routes, pony rides from the local trekking centre and water sports available on Ullswater in addition to the iconic steamer cruises.
There is a regular bus service to the popular market town of Penrith which provides a wider range of amenities including a West Coast mainline railway station, primary and secondary schools, supermarkets and a variety of locally owned and national high street shops. Recreational facilities include a leisure centre with swimming pool, golf, rugby and cricket clubs.
The nearby acclaimed Rheged Centre at Stainton provides a mixture of art, food, shopping and entertainment facilities including a cinema.
Accommodation
Ground Floor:
Entrance Hall
With radiator, access to cellar room.
Living Room 13' 5" x 9' 9" (4.09m x 2.97m)
With period style fireplace and wood burning stove, radiator.
Sitting Room 13' 5" x 11' 1" (4.09m x 3.38m)
With period style fireplace and electric inset fire, radiator.
Dining Room 11' 3" x 10' 7" (3.43m x 3.23m)
With radiator, double doors to the rear garden.
Kitchen 9' 10" x 9' 4" (3m x 2.84m)
With fitted base and wall units including pelmet lighting, sink with mixer tap, ceramic wall tiling, integrated extractor unit and dish washer, radiator, external door to the rear garden.
Utility Room 10' 8" x 7' 1" (3.25m x 2.16m)
With fitted base units, sink with mixer tap, plumbing for washing machine, vented for dryer, radiator.
First Floor:
Landing
Bedroom One 13' 4" x 10' 9" (4.06m x 3.28m)
With radiator, built in wardrobes.
Bedroom Two 14' 10" x 13' 4" (4.52m x 4.06m)
With radiator.
Bedroom Three 14' 2" x 9' 8" (4.32m x 2.95m)
With windows to two elevations, exposed beams, radiator.
Bedroom Four 11' 3" x 7' 8" (3.43m x 2.34m)
With radiator.
Bathroom
With windows to two elevations, WC, wash hand basin, bath with shower over, ceramic wall tiling, heated towel rail, built in cupboard.
Shower Room
With fitted base unit, WC, wash hand basin, quadrant shower cubicle, ceramic wall tiling, heated towel rail.
Outside:
Extensive site extending to circa 0.19 acre and comprising front lawned garden with stocked and shrubbed borders, stone boundary wall with entrance gate, large delightfully mature rear garden with paved patio, stocked and shrubbed borders, trees, hedges, side courtyard with stone boundary wall and providing on-site parking spaces.
Integral Garage 14' 10" x 10' 2" (4.52m x 3.1m)
With electric light and power.
Services
Mains water and electricity. Septic tank drainage. Oil central heating.
Tenure
Freehold.
Council Tax
Band F.
Viewing
By appointment with Hackney and Leigh's Penrith office.
Directions
From Penrith proceed south on the A6 to Eamont Bridge and turn right at the mini roundabout towards Tirril and Pooley Bridge. Follow the road through Tirril and as you approach Pooley Bridge Cracoe is approached by a side road situated on the left immediately after passing Ellengowan on the right.
Price
Offers over £700,000 are invited for consideration.
Situated within the Lake District National Park voted a UNESCO World Heritage site and nestling on the northern shores of Ullswater surrounded by the iconic fells, Pooley Bridge is conveniently located approximately 6 miles south west of Penrith and junction 40 of the M6, 15 miles from Keswick and 24 miles from Ambleside.
The famous picturesque village provides a range of amenities including a church, convenience store and post office, cafes, public houses, guest houses, restaurants and three hotels. The area is surrounded by breathtaking countryside with excellent local walks, cycle routes, pony rides from the local trekking centre and water sports available on Ullswater in addition to the iconic steamer cruises.
There is a regular bus service to the popular market town of Penrith which provides a wider range of amenities including a West Coast mainline railway station, primary and secondary schools, supermarkets and a variety of locally owned and national high street shops. Recreational facilities include a leisure centre with swimming pool, golf, rugby and cricket clubs.
The nearby acclaimed Rheged Centre at Stainton provides a mixture of art, food, shopping and entertainment facilities including a cinema.
Accommodation
Ground Floor:
Entrance Hall
With radiator, access to cellar room.
Living Room 13' 5" x 9' 9" (4.09m x 2.97m)
With period style fireplace and wood burning stove, radiator.
Sitting Room 13' 5" x 11' 1" (4.09m x 3.38m)
With period style fireplace and electric inset fire, radiator.
Dining Room 11' 3" x 10' 7" (3.43m x 3.23m)
With radiator, double doors to the rear garden.
Kitchen 9' 10" x 9' 4" (3m x 2.84m)
With fitted base and wall units including pelmet lighting, sink with mixer tap, ceramic wall tiling, integrated extractor unit and dish washer, radiator, external door to the rear garden.
Utility Room 10' 8" x 7' 1" (3.25m x 2.16m)
With fitted base units, sink with mixer tap, plumbing for washing machine, vented for dryer, radiator.
First Floor:
Landing
Bedroom One 13' 4" x 10' 9" (4.06m x 3.28m)
With radiator, built in wardrobes.
Bedroom Two 14' 10" x 13' 4" (4.52m x 4.06m)
With radiator.
Bedroom Three 14' 2" x 9' 8" (4.32m x 2.95m)
With windows to two elevations, exposed beams, radiator.
Bedroom Four 11' 3" x 7' 8" (3.43m x 2.34m)
With radiator.
Bathroom
With windows to two elevations, WC, wash hand basin, bath with shower over, ceramic wall tiling, heated towel rail, built in cupboard.
Shower Room
With fitted base unit, WC, wash hand basin, quadrant shower cubicle, ceramic wall tiling, heated towel rail.
Outside:
Extensive site extending to circa 0.19 acre and comprising front lawned garden with stocked and shrubbed borders, stone boundary wall with entrance gate, large delightfully mature rear garden with paved patio, stocked and shrubbed borders, trees, hedges, side courtyard with stone boundary wall and providing on-site parking spaces.
Integral Garage 14' 10" x 10' 2" (4.52m x 3.1m)
With electric light and power.
Services
Mains water and electricity. Septic tank drainage. Oil central heating.
Tenure
Freehold.
Council Tax
Band F.
Viewing
By appointment with Hackney and Leigh's Penrith office.
Directions
From Penrith proceed south on the A6 to Eamont Bridge and turn right at the mini roundabout towards Tirril and Pooley Bridge. Follow the road through Tirril and as you approach Pooley Bridge Cracoe is approached by a side road situated on the left immediately after passing Ellengowan on the right.
Price
Offers over £700,000 are invited for consideration.
Council tax
First listed
Over a month agoEnergy Performance Certificate
Cumbria, CA10 2NG
Placebuzz mortgage repayment calculator
Monthly repayment
The Est. Mortgage is for a 25 years repayment mortgage based on a 10% deposit and a 5.5% annual interest. It is only intended as a guide. Make sure you obtain accurate figures from your lender before committing to any mortgage. Your home may be repossessed if you do not keep up repayments on a mortgage.
Cumbria, CA10 2NG - Streetview
DISCLAIMER: Property descriptions and related information displayed on this page are marketing materials provided by Hackney & Leigh - Penrith. Placebuzz does not warrant or accept any responsibility for the accuracy or completeness of the property descriptions or related information provided here and they do not constitute property particulars. Please contact Hackney & Leigh - Penrith for full details and further information.





