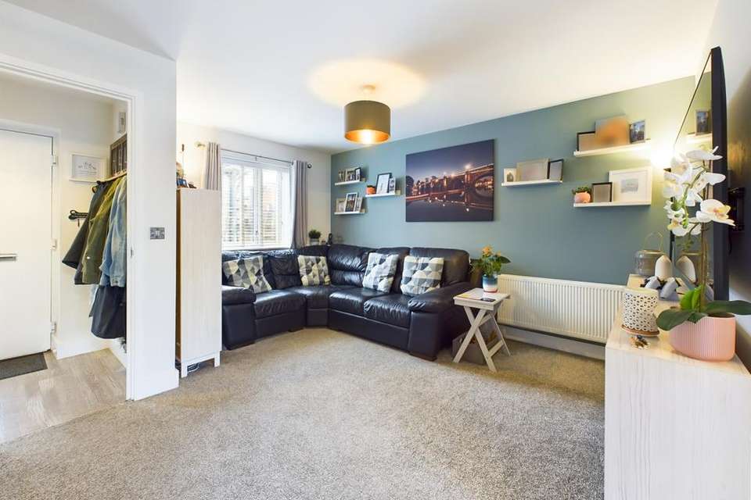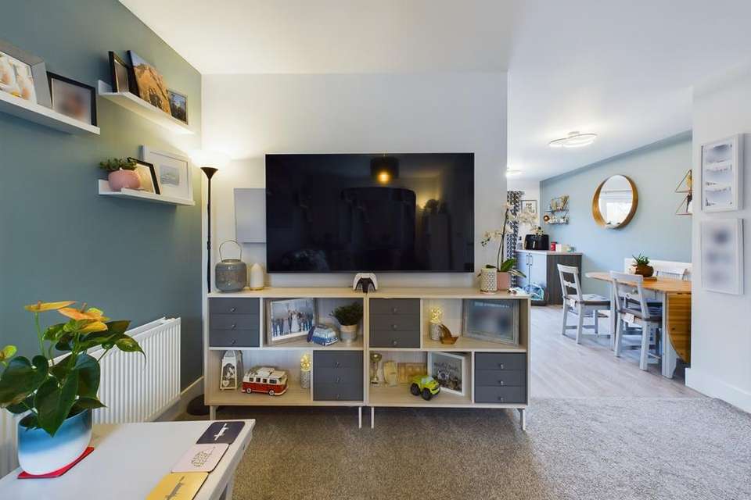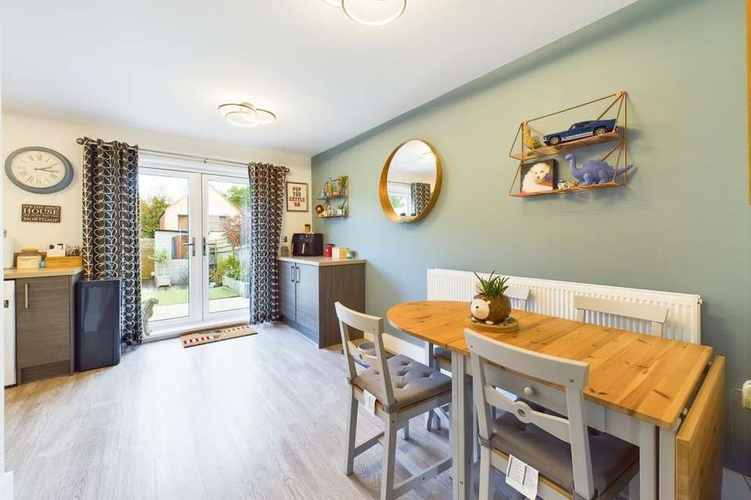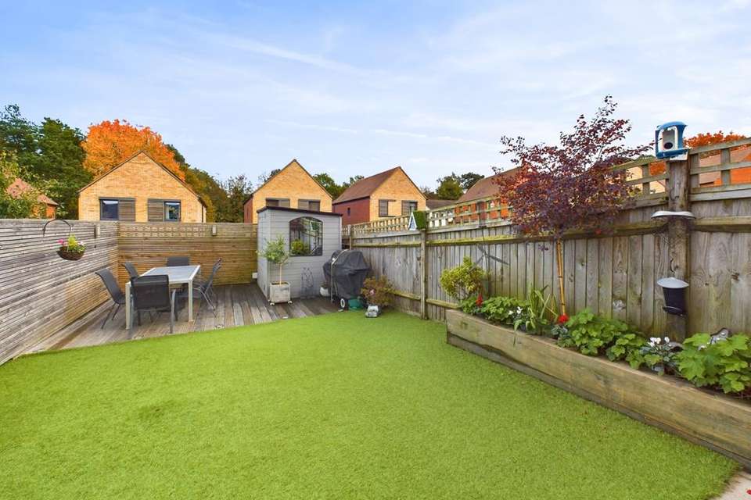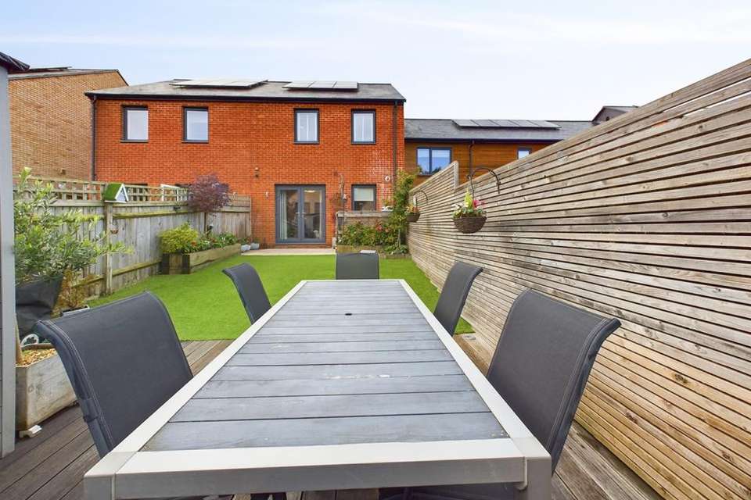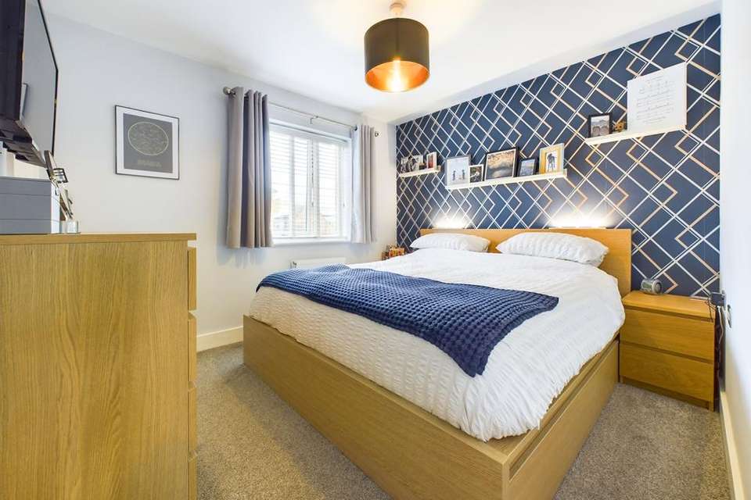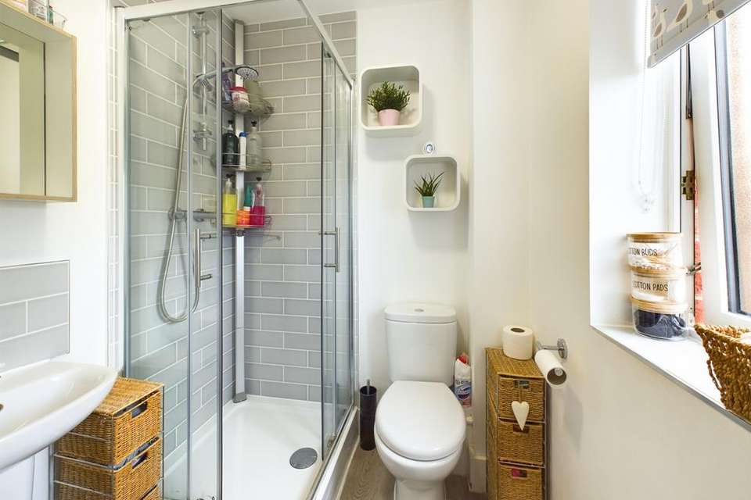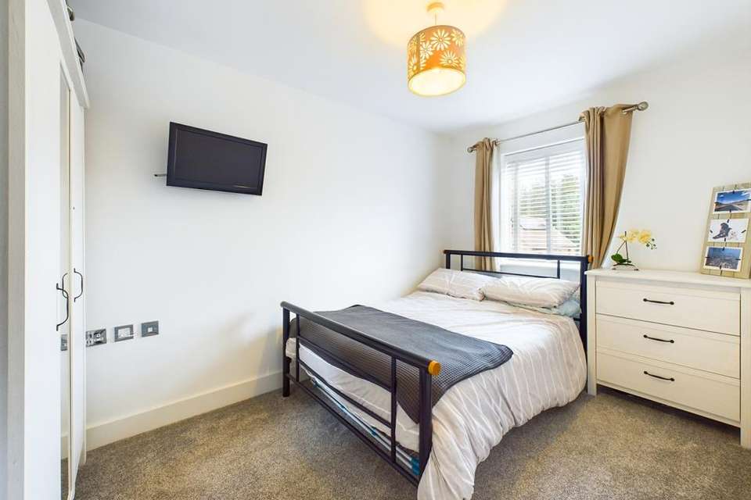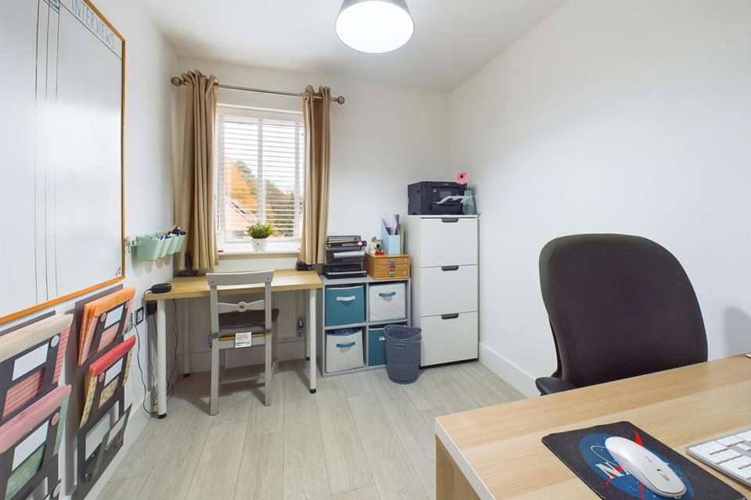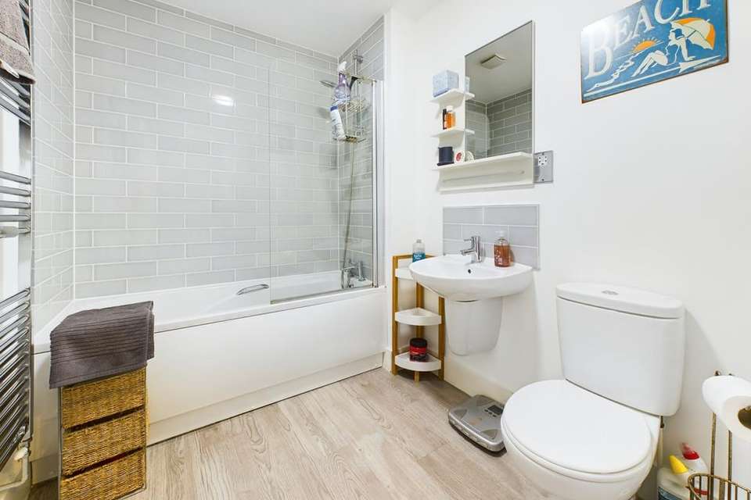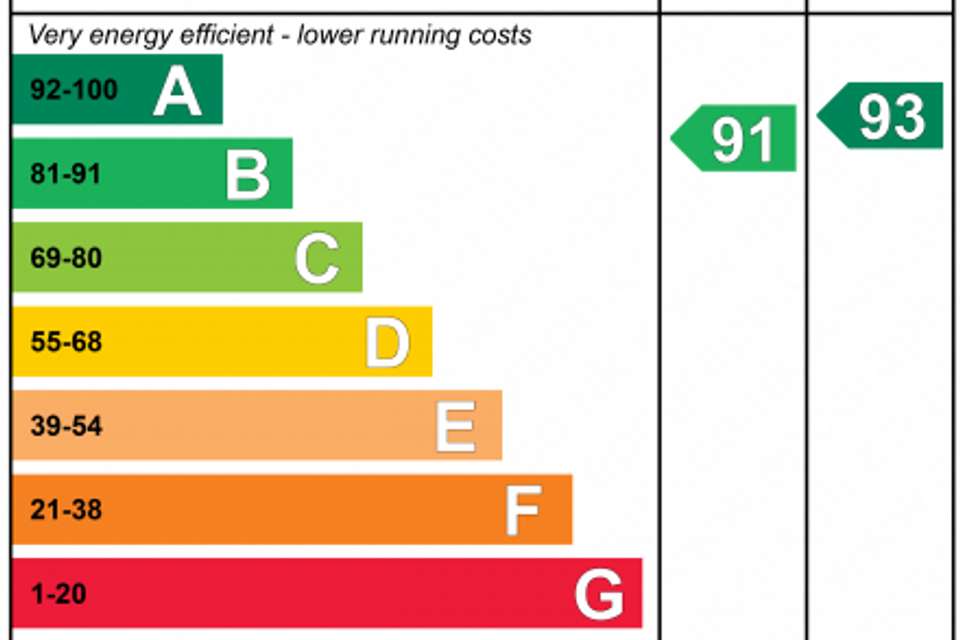3 bedroom semi-detached house for sale
Hampshire, GU35semi-detached house
bedrooms
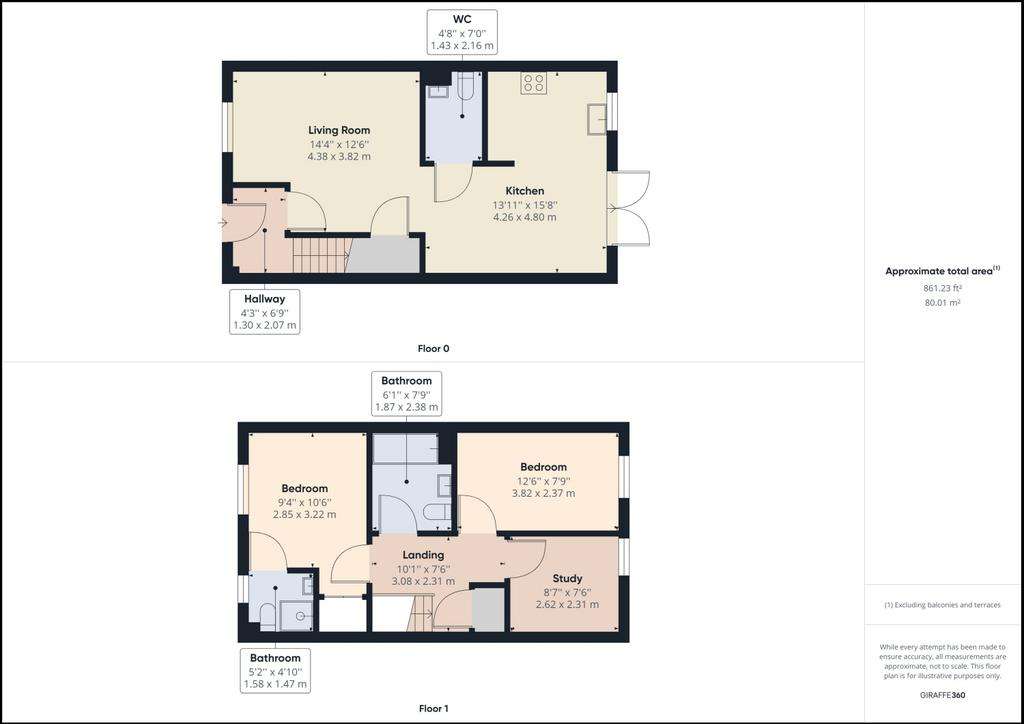
Property photos
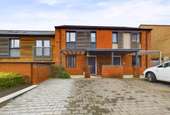
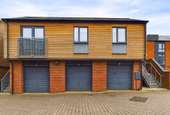
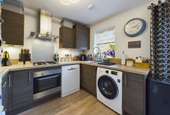
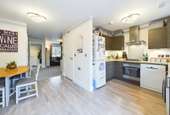
+11
Property description
Located at the centre of Quebec Park this lovely three bedroom family home offers so much at a great price. Sitting adjacent to the 'village green' to the of the front of the house there is a driveway for 2 family vehicles. Stepping into the entrance hall, past a handy space for coats and shoes, the living room greets you to the left hand side. This wonderfull space is filled with light from the window to the front and is perfect for relaxing with a good book or sitting back and watching TV. Past the under-stair storage and large modern cloakroom the rear of the house joins seamlessly with the front and hosts a dining area and modern family kitchen. Designer cupboards provide ample storage space and light wood effect worktops give you all the prep space you will ever need. There is an electric oven with 4 burner gas hob above and space for a fridge freezer, washing machine and dishwasher. Double patio doors lead to the rear garden and allow you to seamlessly link the inside and out on a warm summers day.The rear garden is much larger than you might expect for a property of this type. A large patio leads to an area of artificial grass providing practicality and year round green befroe you arrive at a large wooden decked area to the rear. This is the perfect space for al fresco dining in the warm summer months. A garden shed provides extra storage and a side gate underneath the adjoined coach house means you can access the garden externally. Upstairs there are three bedrooms and two bathrooms. All bedrooms can host double beds but bedroom three also makes a great home office, play room, nursery or dressing room if so desired. The master bedroom has a lovely en suite with walk in shower. The family bathroom has a neutral white suite with grey tiles and shower off a mixer tap. There is a part boarded loft space for additional storage.As well as the parking to the front of the house this home has the additional benefit of a 'car and a half' garage in a block opposite the home. This great space provides extra parking or storage options. As a modern home there is 4 years remaining of its NHBC guarantee as well as solar panels for cost effective utilities and fibre to the home broadband for industry leading upload and download speeds making it perfect for those working from home.This homes location is one of its biggest assets. To the front is the developments village green and Chieftain House which houses the popular 1759 Cafe. To the rear is Bordon Inclosure with its 75 acres of open woodland walks.
Interested in this property?
Council tax
First listed
Over a month agoEnergy Performance Certificate
Hampshire, GU35
Marketed by
EweMove Sales & Lettings - Alton & Bordon Alton & Bordon Alton & Bordon GU34 1QQPlacebuzz mortgage repayment calculator
Monthly repayment
The Est. Mortgage is for a 25 years repayment mortgage based on a 10% deposit and a 5.5% annual interest. It is only intended as a guide. Make sure you obtain accurate figures from your lender before committing to any mortgage. Your home may be repossessed if you do not keep up repayments on a mortgage.
Hampshire, GU35 - Streetview
DISCLAIMER: Property descriptions and related information displayed on this page are marketing materials provided by EweMove Sales & Lettings - Alton & Bordon. Placebuzz does not warrant or accept any responsibility for the accuracy or completeness of the property descriptions or related information provided here and they do not constitute property particulars. Please contact EweMove Sales & Lettings - Alton & Bordon for full details and further information.





