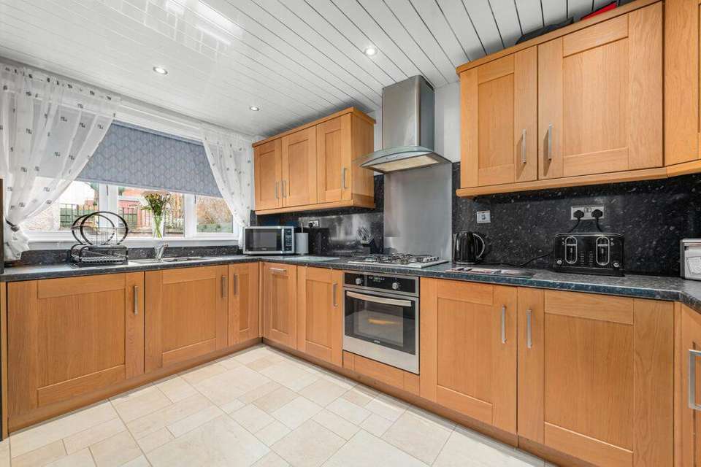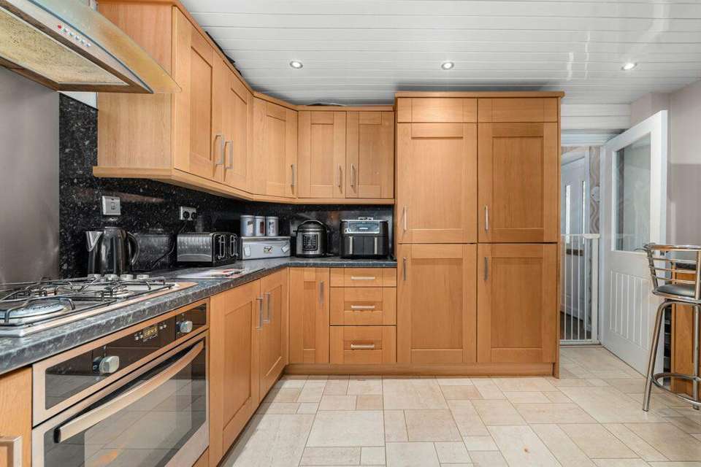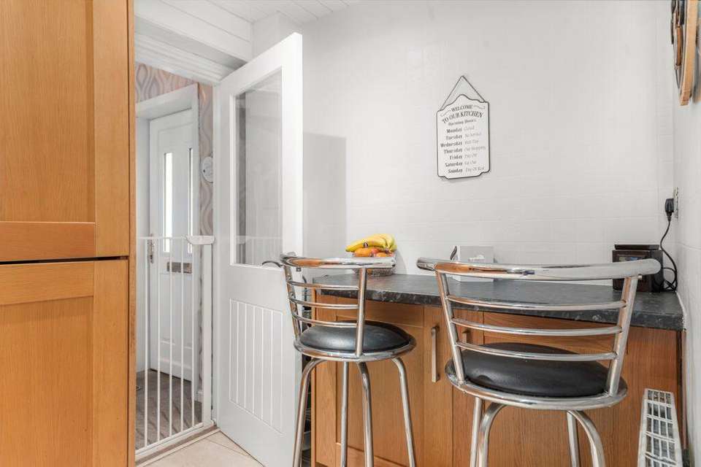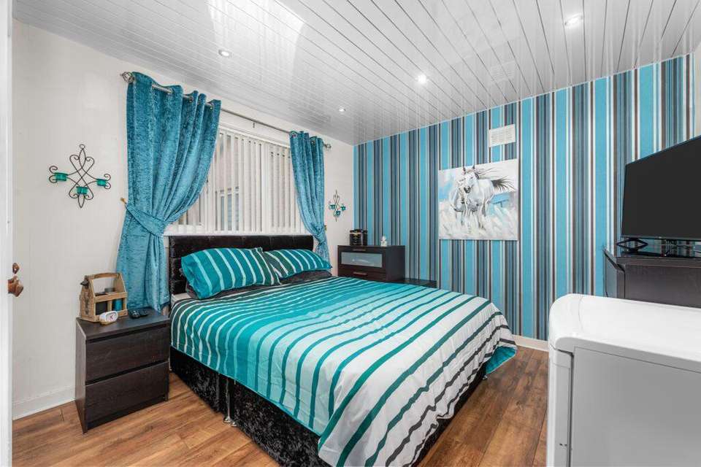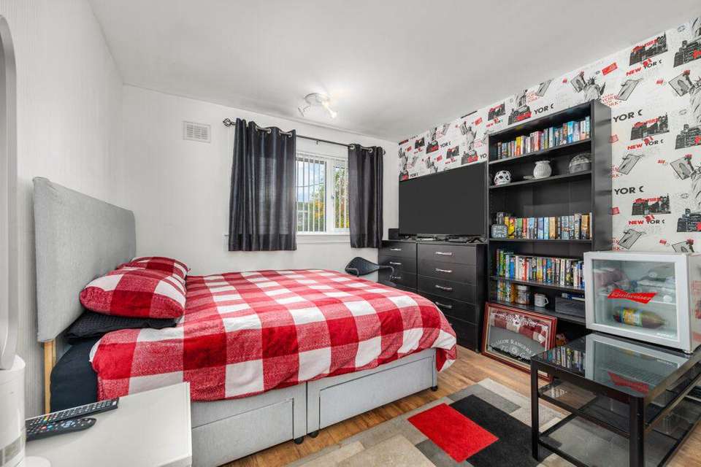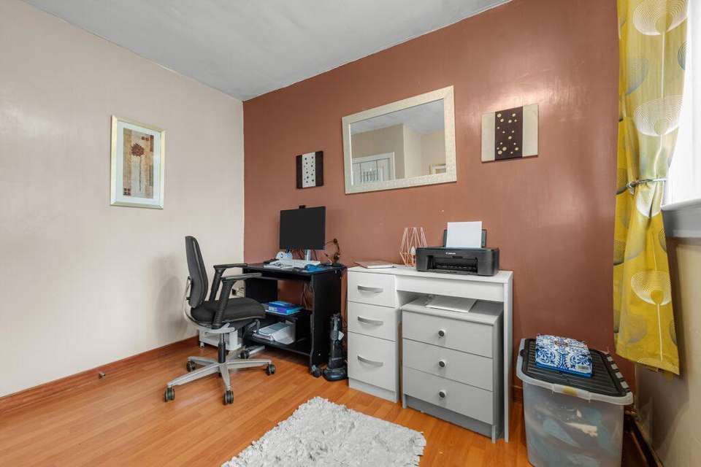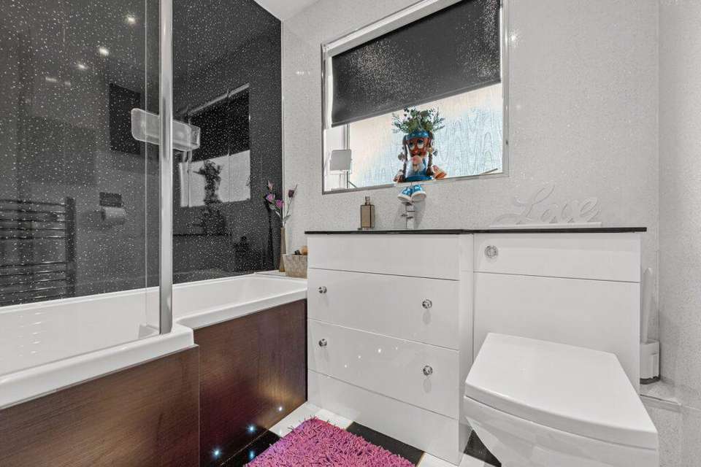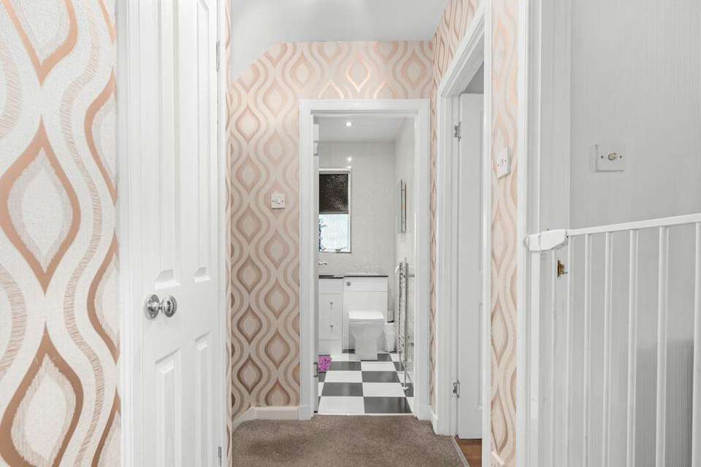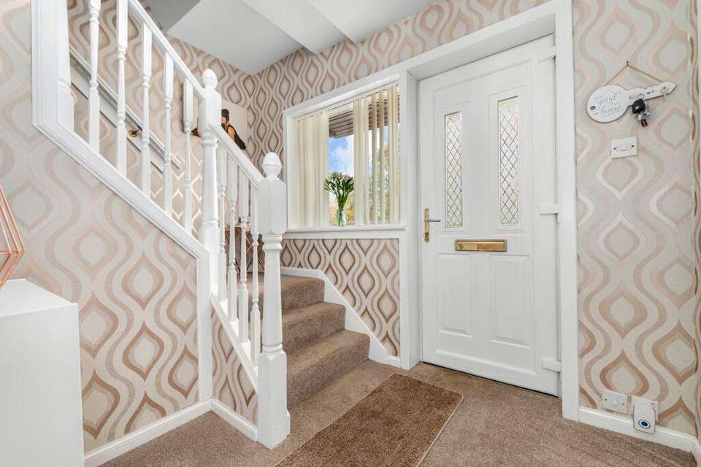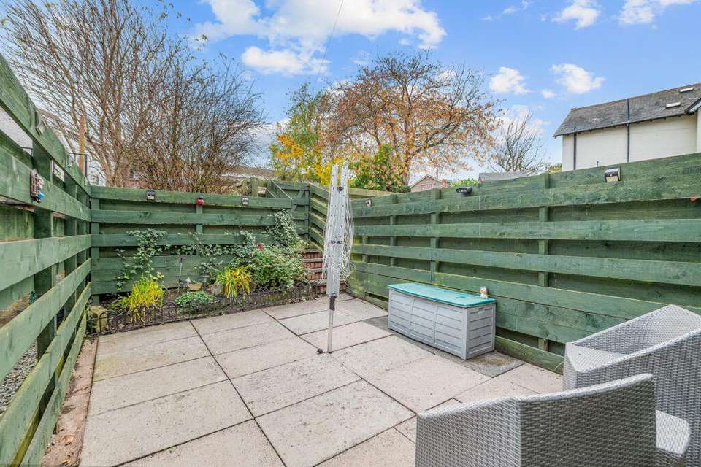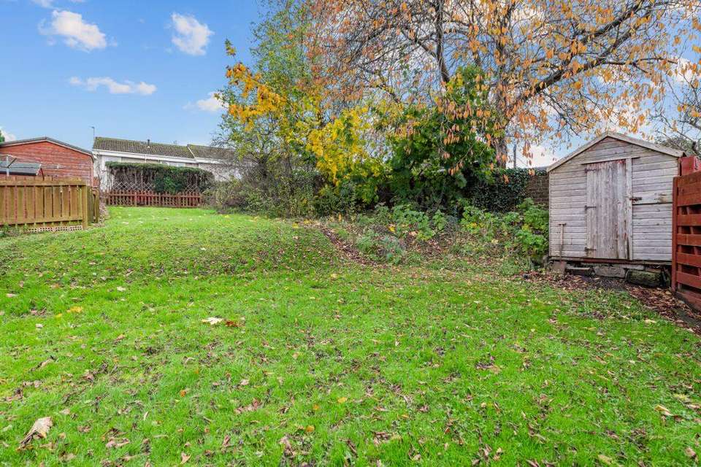3 bedroom end of terrace house for sale
West Lothian, EH49terraced house
bedrooms
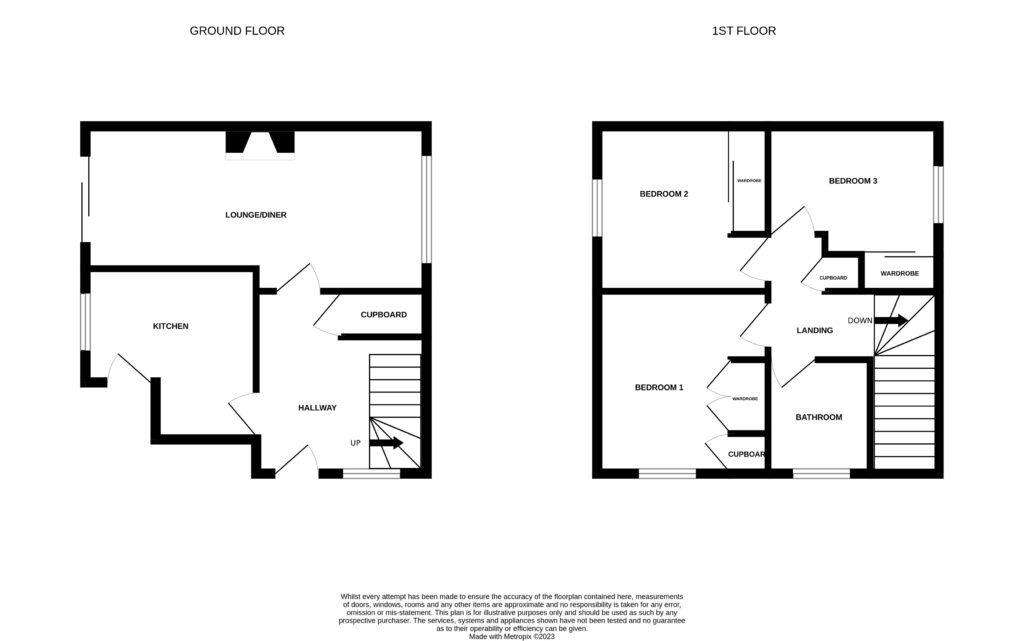
Property photos

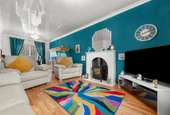
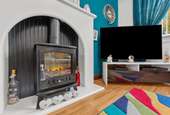
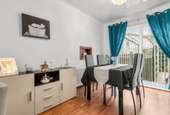
+11
Property description
Description
A fantastic opportunity to purchase this three-bedroom family home. The property offers spacious and flexible accommodation, in excellent condition, within a quiet cul-de-sac location in the village of Philpstoun, close to the town of Linlithgow and centrally placed for all local transport links. Early viewing is strongly advised to appreciate the potential and location on offer.
The internal accommodation comprises the ground floor; entrance hall with a generous storage cupboard, kitchen with breakfast bar, lounge diner, and access to the rear garden grounds. On the first floor, you are offered three double bedrooms, a family bathroom, airing cupboard and access to the attic space which is partially floored. Warmth is provided by gas central heating and double glazing.
Externally, you are offered both private and communal rear garden space. The private grounds benefit from an expansive paved patio with substantial space for associated garden furniture and a mix of planters. Leading directly through the gated fence, the communal grounds offer sizable laid to lawn grounds, which are made discrete through the surrounding trees and fencing.
Location
Philpstoun is a small village in West Lothian which originated in the oil shale mining boom of the 19th century. Surrounded by rich arable farmland, the village has a Community Education Centre, ease of access to Linlithgow and benefits from access to the Union Canal, and all the leisure pursuits this presents. Philpstoun is situated close to the historic county town of Linlithgow, with the Palace at its heart, and is an extremely popular, bustling town supporting a wide range of family-run businesses. Linlithgow offers some of the best of food and drink, clothing, gifts and arts and crafts shops. Sainsbury, Tesco, and Aldi supermarkets are all represented. There are excellent local schools, and the cottage is in the catchment area for Linlithgow Academy. Philpstoun is ideally positioned for both the M9 and M8 motorway routes, the M9 gives quick access to Edinburgh and the M8 to Glasgow, respectively. The area also provides excellent road links to Fife, central Scotland and beyond. The railway station at Linlithgow offers regular services to Glasgow and Edinburgh, making this an ideal base for commuting.
EPC Rating: C71
Council Tax: Band C
Directions - Using what3words search for "Corporate.Tonality.Burst".
Hall
The neutrally decorated entrance hallway welcomes you to the home whilst offering access to all ground floor accommodation, as well as benefitting from a generously sized cupboard which has been partially shelved, including a wardrobe railing, to provide additional storage space. Carpeted flooring with an attractive wooden staircase banister to showcase the upper floors.Lounge/Diner 6.00m x 2.90m
Stylish décor, and expansive floor space, the lounge diner enjoys an abundance of natural light throughout from the front facing window. Featured log burner in the center of the room, and space for associated living furniture, the lounge leads on to the dining area for more formal meals, with patio doors to access the rear south facing garden grounds.Kitchen 3.00m x 3.00m
With views to the rear gardens, the modern kitchen has been tastefully decorated with a range of base and wall mounted units, with contrasting laminate worktops and partially tiled walls. Integrated appliances include fridge freezer, dishwasher, washing machine, oven, 4-point gas hob with splash back and extractor hood. Additionally, you are offered a breakfast bar for more informal meals, which hosts two bar stools. Upvc ceiling with spotlighting throughout and cupboard space which further houses the boiler.Upper Hall
Providing access to all upper accommodation, including family bathroom, three double bedrooms and airing cupboard. Further benefiting from loft access which is partially floored.Bedroom 2 3.00m x 2.90m
A double rear facing bedroom, with laminate flooring, fitted double mirror sliding door wardrobes and space for associated bedroom furniture.Bedroom 3 3.00m x 2.25m
A further double bedroom, currently utilized as an office, with fitted sliding door wardrobes, laminate flooring and front facing window.Family Bathroom
Three-piece family bathroom which includes shower over bath, wc and sink vanity unit. Tastefully decorated with both tiled walls and flooring, the bathroom also benefits from upvc ceiling paneling and spotlighting throughout.Bedroom 1 3.20m x 3.00m
A spacious master bedroom, benefiting from laminate flooring, ample sockets, and fitted double wardrobe.Agent's Note
We believe these details to be accurate, however it is not guaranteed, and they do not form any part of a contract. Fixtures and fittings are not included unless specified otherwise. Photographs are for general information, and it must not be inferred that any item is included for sale with the property. Areas, distances, and room measurements are approximate only and the floor plans, which are for illustrative purposes only, may not be to scale.
A fantastic opportunity to purchase this three-bedroom family home. The property offers spacious and flexible accommodation, in excellent condition, within a quiet cul-de-sac location in the village of Philpstoun, close to the town of Linlithgow and centrally placed for all local transport links. Early viewing is strongly advised to appreciate the potential and location on offer.
The internal accommodation comprises the ground floor; entrance hall with a generous storage cupboard, kitchen with breakfast bar, lounge diner, and access to the rear garden grounds. On the first floor, you are offered three double bedrooms, a family bathroom, airing cupboard and access to the attic space which is partially floored. Warmth is provided by gas central heating and double glazing.
Externally, you are offered both private and communal rear garden space. The private grounds benefit from an expansive paved patio with substantial space for associated garden furniture and a mix of planters. Leading directly through the gated fence, the communal grounds offer sizable laid to lawn grounds, which are made discrete through the surrounding trees and fencing.
Location
Philpstoun is a small village in West Lothian which originated in the oil shale mining boom of the 19th century. Surrounded by rich arable farmland, the village has a Community Education Centre, ease of access to Linlithgow and benefits from access to the Union Canal, and all the leisure pursuits this presents. Philpstoun is situated close to the historic county town of Linlithgow, with the Palace at its heart, and is an extremely popular, bustling town supporting a wide range of family-run businesses. Linlithgow offers some of the best of food and drink, clothing, gifts and arts and crafts shops. Sainsbury, Tesco, and Aldi supermarkets are all represented. There are excellent local schools, and the cottage is in the catchment area for Linlithgow Academy. Philpstoun is ideally positioned for both the M9 and M8 motorway routes, the M9 gives quick access to Edinburgh and the M8 to Glasgow, respectively. The area also provides excellent road links to Fife, central Scotland and beyond. The railway station at Linlithgow offers regular services to Glasgow and Edinburgh, making this an ideal base for commuting.
EPC Rating: C71
Council Tax: Band C
Directions - Using what3words search for "Corporate.Tonality.Burst".
Hall
The neutrally decorated entrance hallway welcomes you to the home whilst offering access to all ground floor accommodation, as well as benefitting from a generously sized cupboard which has been partially shelved, including a wardrobe railing, to provide additional storage space. Carpeted flooring with an attractive wooden staircase banister to showcase the upper floors.Lounge/Diner 6.00m x 2.90m
Stylish décor, and expansive floor space, the lounge diner enjoys an abundance of natural light throughout from the front facing window. Featured log burner in the center of the room, and space for associated living furniture, the lounge leads on to the dining area for more formal meals, with patio doors to access the rear south facing garden grounds.Kitchen 3.00m x 3.00m
With views to the rear gardens, the modern kitchen has been tastefully decorated with a range of base and wall mounted units, with contrasting laminate worktops and partially tiled walls. Integrated appliances include fridge freezer, dishwasher, washing machine, oven, 4-point gas hob with splash back and extractor hood. Additionally, you are offered a breakfast bar for more informal meals, which hosts two bar stools. Upvc ceiling with spotlighting throughout and cupboard space which further houses the boiler.Upper Hall
Providing access to all upper accommodation, including family bathroom, three double bedrooms and airing cupboard. Further benefiting from loft access which is partially floored.Bedroom 2 3.00m x 2.90m
A double rear facing bedroom, with laminate flooring, fitted double mirror sliding door wardrobes and space for associated bedroom furniture.Bedroom 3 3.00m x 2.25m
A further double bedroom, currently utilized as an office, with fitted sliding door wardrobes, laminate flooring and front facing window.Family Bathroom
Three-piece family bathroom which includes shower over bath, wc and sink vanity unit. Tastefully decorated with both tiled walls and flooring, the bathroom also benefits from upvc ceiling paneling and spotlighting throughout.Bedroom 1 3.20m x 3.00m
A spacious master bedroom, benefiting from laminate flooring, ample sockets, and fitted double wardrobe.Agent's Note
We believe these details to be accurate, however it is not guaranteed, and they do not form any part of a contract. Fixtures and fittings are not included unless specified otherwise. Photographs are for general information, and it must not be inferred that any item is included for sale with the property. Areas, distances, and room measurements are approximate only and the floor plans, which are for illustrative purposes only, may not be to scale.
Interested in this property?
Council tax
First listed
Over a month agoWest Lothian, EH49
Marketed by
Halliday Homes - Linlithgow 23 High St Linlithgow, West Lothian EH49 7ABPlacebuzz mortgage repayment calculator
Monthly repayment
The Est. Mortgage is for a 25 years repayment mortgage based on a 10% deposit and a 5.5% annual interest. It is only intended as a guide. Make sure you obtain accurate figures from your lender before committing to any mortgage. Your home may be repossessed if you do not keep up repayments on a mortgage.
West Lothian, EH49 - Streetview
DISCLAIMER: Property descriptions and related information displayed on this page are marketing materials provided by Halliday Homes - Linlithgow. Placebuzz does not warrant or accept any responsibility for the accuracy or completeness of the property descriptions or related information provided here and they do not constitute property particulars. Please contact Halliday Homes - Linlithgow for full details and further information.





