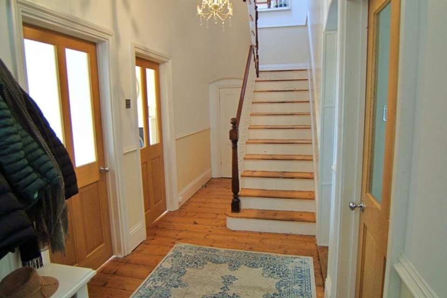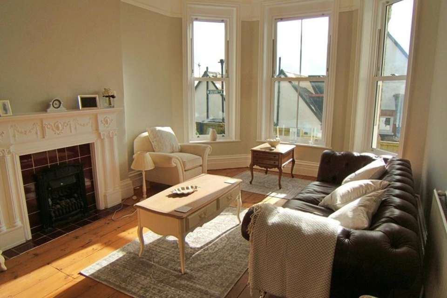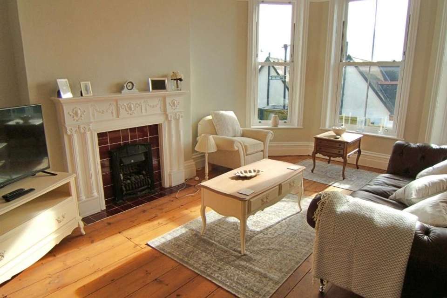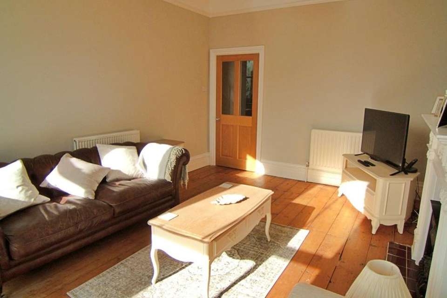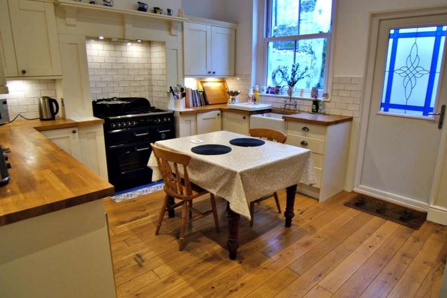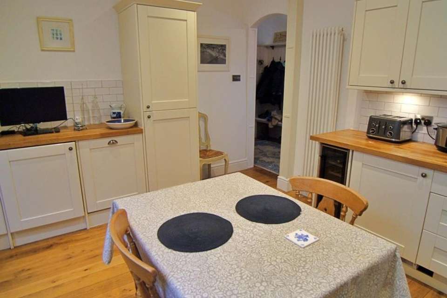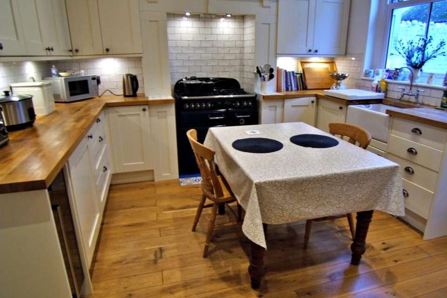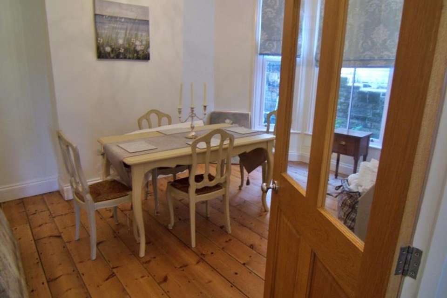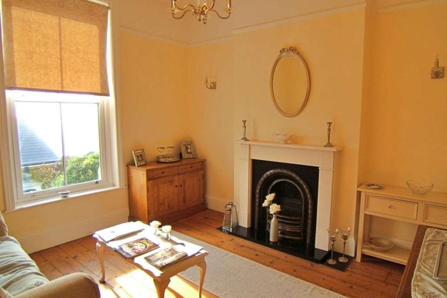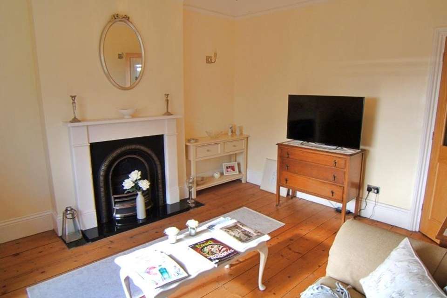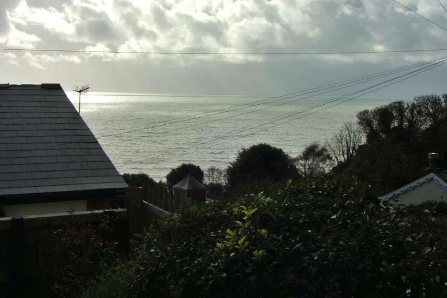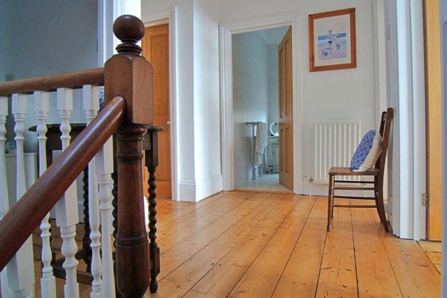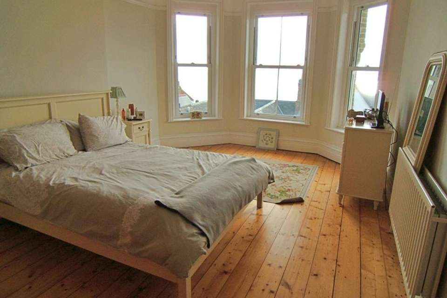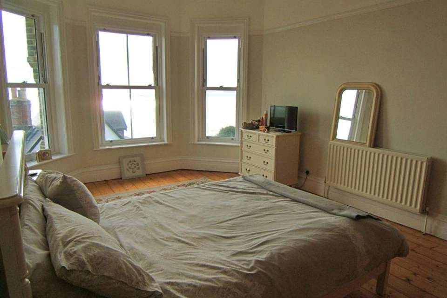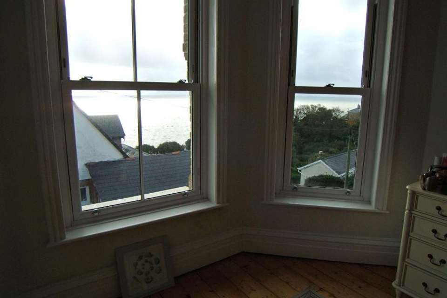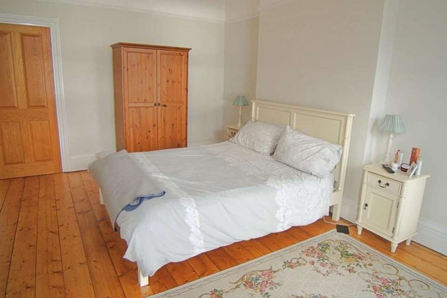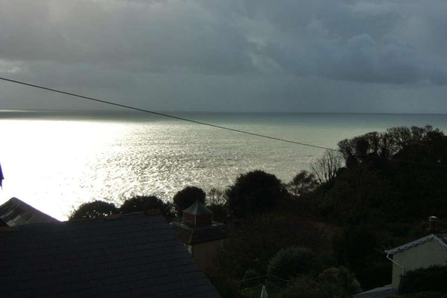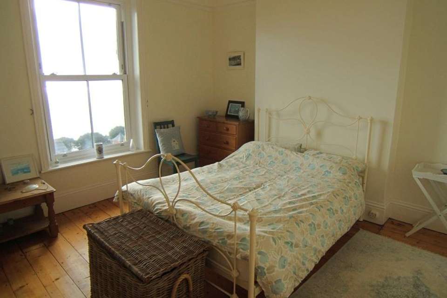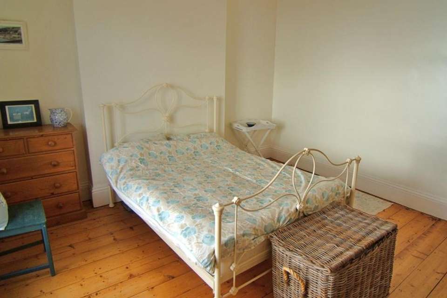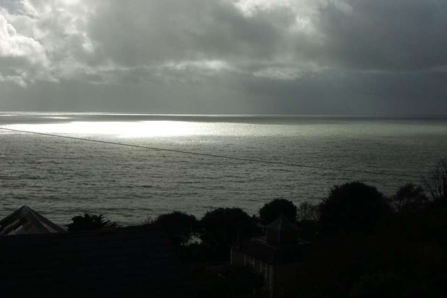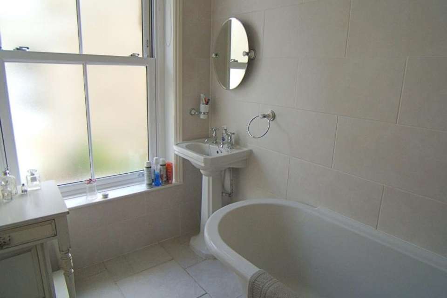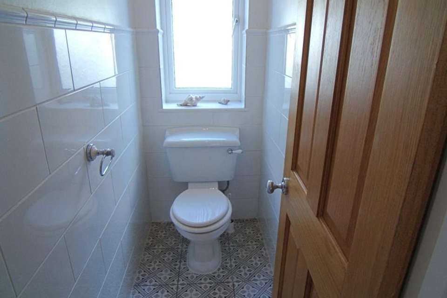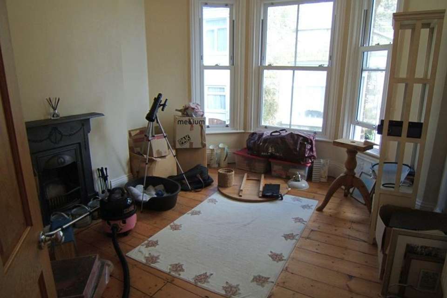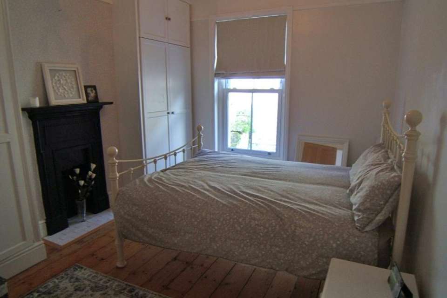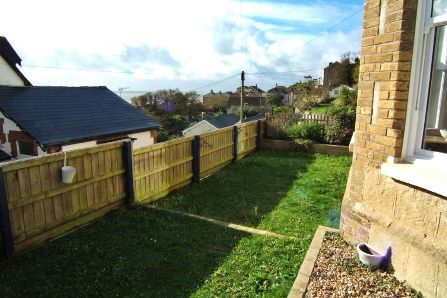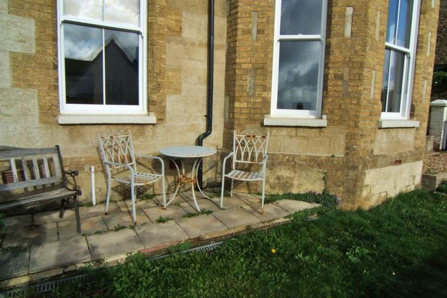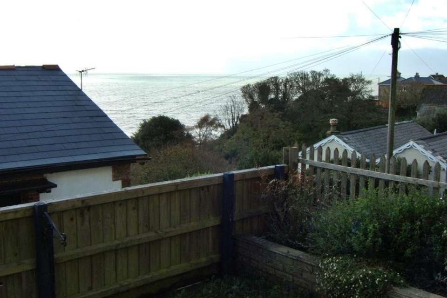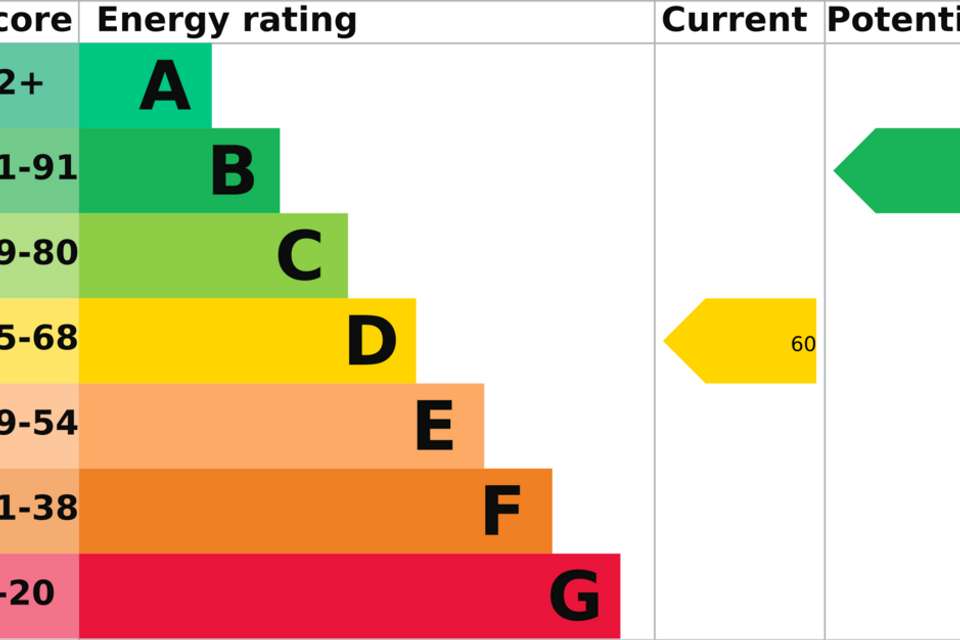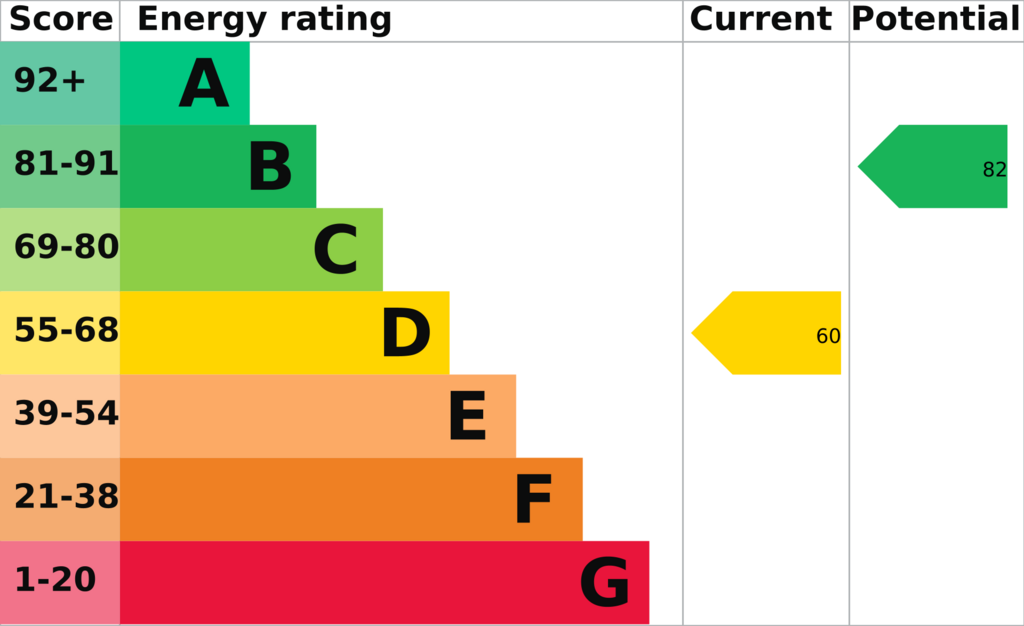4 bedroom semi-detached house for sale
Madeira Road, Ventnor PO38semi-detached house
bedrooms
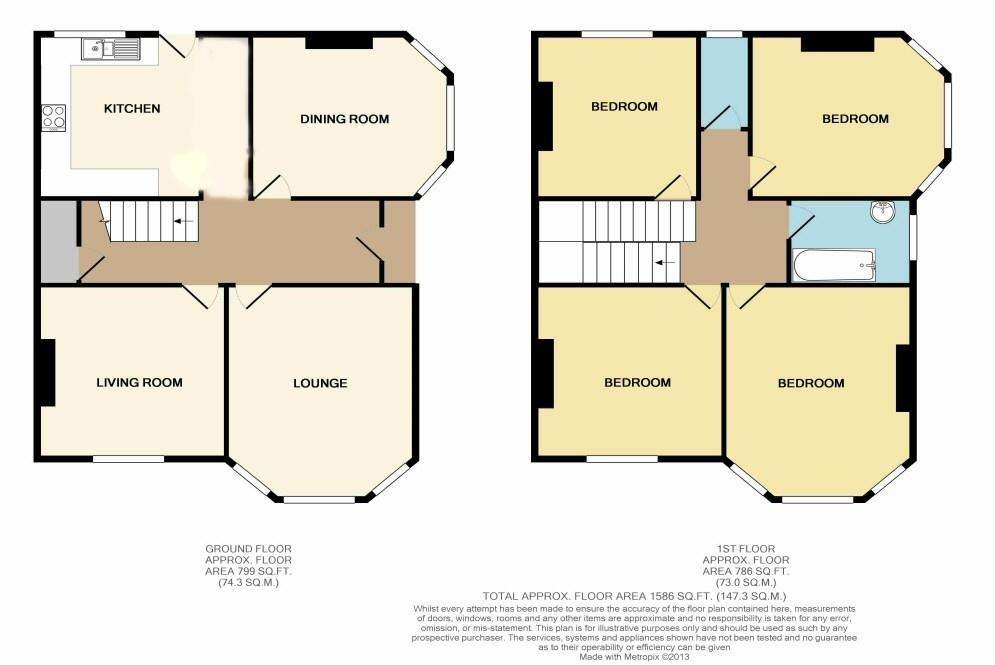
Property photos


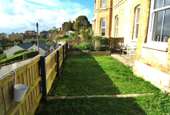
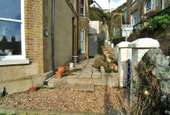
+28
Property description
This impressive Victorian property boasts four generously sized double bedrooms and three spacious reception rooms, offering an abundance of living space. The southerly facing rooms provide breathtaking sea views, creating a serene and picturesque backdrop for daily living.
Meticulously maintained, the house seamlessly blends contemporary style with its original Victorian charm, showcasing elegant period features throughout. The interiors are thoughtfully designed, providing a harmonious balance between modern comfort and timeless character.
The property is equipped with modern amenities, including full double glazing and gas central heating, ensuring all year round comfort. Located in the picturesque seaside town of Ventnor, this home offers a perfect blend of coastal living and historic elegance.Substantial four bedroom Victorian grand residence
Panoramic sea views
Three reception rooms
Contemporary style with Victorian features
Easily manageable gardens
Short walk to town and beachFrom Madeira Road, steps lead up to wooden gate. Gate opens into front garden and pathway leading to UPVC double glazed door.
UPVC double glazed door opens into:
Hallway: 20’03 x 6’01
Wooden pine flooring. Balustrade staircase to first floor. Radiator. Fitted wooden cupboard.
Doors off to dining room, living room, sitting room, kitchen and WC.
Glazed panel door to:
Living room: 17’07 into bay x 12’02
Wooden pine flooring. Feature gas fireplace with coal effect, decorative wooden mantle and tiled inserts. Two radiators. Large bay to front with three UPVC double glazed windows with sea views.
From hallway, glazed panel door to:
Dining room: 11’08 x 13’10 into bay
Wooden pine flooring. Space for dining table and chairs. Sash UPVC double glazed window to side. Radiator.
From hallway, opening through to:
Kitchen: 11’10 x 14’06
Wooden pine flooring. Fitted with a matching range of wall and base cupboard units with work surfaces over. Butlers ceramic sink unit with swan neck mixer tap over. Space for Rangemaster cooker. Integrated washing machine, dryer, dishwasher, fridge/ freezer and wine cooler. UPVC double glazed slash window to rear. UPVC double glazed door to rear courtyard garden. Radiator.
From hallway, glazed panel door to:
Sitting room: 12’07 x 12’05
Wooden pine flooring. Feature cast iron fireplace wooden surround and mantle. Radiator. UPVC double glazed sash window to front with sea views.
From hallway, door to:
WC:
Wooden pine flooring. Low level wc and pedestal hand wash basin.
From hallway, balustrade staircase leads up to first floor landing.
Wooden pine flooring. Victorian light well. Radiator. Loft access. Doors off to all bedrooms, bathroom and WC.
Door to:
Bedroom one: 17’08 x into bay x 12’03
Wooden pine flooring. Large bay to front with three UPVC double glazed windows offering panoramic sea views. Ceiling rose. Radiator.
From first floor landing, door to:
Bedroom two: 12’08 x 12’05
Wooden pine flooring. Radiator. Loft access. UPVC double glazed sash window to front with excellent sea views.
From first floor landing, door to:
Bathroom: 6 x 8
A tiled bathroom with claw foot bath with shower head attachment and a pedestal hand wash basin. Heated towel rail. Opaque UPVC double glazed window to side.
From first floor landing, door to:
WC:
Tiled floor. Low level wc. Opaque UPVC double glazed window to rear.
From first floor landing, door to:
Bedroom three: 11’10 x 14’01 into bay
Wooden flooring. Cast iron fireplace. UPVC double glazed sash bay window to side. Small fitted cupboard. Radiator.
From first floor landing, door to:
Bedroom four: 12 x 10’01
Pine wooden flooring. Feature fireplace. Two fitted wardrobes. Radiator. UPVC double glazed sash window to rear.
Outside:
Garden to front is mostly laid to lawn with a small patio seating area to sit and enjoy the southerly aspect and sea views. Access from the side of the property to gated rear courtyard garden.
DISCLAIMER
We have not tested any fixtures, fittings, appliances or services, including any central heating system and we cannot therefore guarantee that these are in working order.
1) Items shown on photographs in these particulars do not imply that they are included in the sale.
2) Tenures are unconfirmed unless stated otherwise.
3) Floor plans are not to scale and are for guidance as to the arrangement of accommodation only.
4) All measurements are approximate.
5) Internal square footage measurements are approximate and
do not include hallways, bathroom/shower rooms or w.c.s.
TO VIEW:
Strictly by appointment only through the vendors sole agents 01 Estate Agents
Meticulously maintained, the house seamlessly blends contemporary style with its original Victorian charm, showcasing elegant period features throughout. The interiors are thoughtfully designed, providing a harmonious balance between modern comfort and timeless character.
The property is equipped with modern amenities, including full double glazing and gas central heating, ensuring all year round comfort. Located in the picturesque seaside town of Ventnor, this home offers a perfect blend of coastal living and historic elegance.Substantial four bedroom Victorian grand residence
Panoramic sea views
Three reception rooms
Contemporary style with Victorian features
Easily manageable gardens
Short walk to town and beachFrom Madeira Road, steps lead up to wooden gate. Gate opens into front garden and pathway leading to UPVC double glazed door.
UPVC double glazed door opens into:
Hallway: 20’03 x 6’01
Wooden pine flooring. Balustrade staircase to first floor. Radiator. Fitted wooden cupboard.
Doors off to dining room, living room, sitting room, kitchen and WC.
Glazed panel door to:
Living room: 17’07 into bay x 12’02
Wooden pine flooring. Feature gas fireplace with coal effect, decorative wooden mantle and tiled inserts. Two radiators. Large bay to front with three UPVC double glazed windows with sea views.
From hallway, glazed panel door to:
Dining room: 11’08 x 13’10 into bay
Wooden pine flooring. Space for dining table and chairs. Sash UPVC double glazed window to side. Radiator.
From hallway, opening through to:
Kitchen: 11’10 x 14’06
Wooden pine flooring. Fitted with a matching range of wall and base cupboard units with work surfaces over. Butlers ceramic sink unit with swan neck mixer tap over. Space for Rangemaster cooker. Integrated washing machine, dryer, dishwasher, fridge/ freezer and wine cooler. UPVC double glazed slash window to rear. UPVC double glazed door to rear courtyard garden. Radiator.
From hallway, glazed panel door to:
Sitting room: 12’07 x 12’05
Wooden pine flooring. Feature cast iron fireplace wooden surround and mantle. Radiator. UPVC double glazed sash window to front with sea views.
From hallway, door to:
WC:
Wooden pine flooring. Low level wc and pedestal hand wash basin.
From hallway, balustrade staircase leads up to first floor landing.
Wooden pine flooring. Victorian light well. Radiator. Loft access. Doors off to all bedrooms, bathroom and WC.
Door to:
Bedroom one: 17’08 x into bay x 12’03
Wooden pine flooring. Large bay to front with three UPVC double glazed windows offering panoramic sea views. Ceiling rose. Radiator.
From first floor landing, door to:
Bedroom two: 12’08 x 12’05
Wooden pine flooring. Radiator. Loft access. UPVC double glazed sash window to front with excellent sea views.
From first floor landing, door to:
Bathroom: 6 x 8
A tiled bathroom with claw foot bath with shower head attachment and a pedestal hand wash basin. Heated towel rail. Opaque UPVC double glazed window to side.
From first floor landing, door to:
WC:
Tiled floor. Low level wc. Opaque UPVC double glazed window to rear.
From first floor landing, door to:
Bedroom three: 11’10 x 14’01 into bay
Wooden flooring. Cast iron fireplace. UPVC double glazed sash bay window to side. Small fitted cupboard. Radiator.
From first floor landing, door to:
Bedroom four: 12 x 10’01
Pine wooden flooring. Feature fireplace. Two fitted wardrobes. Radiator. UPVC double glazed sash window to rear.
Outside:
Garden to front is mostly laid to lawn with a small patio seating area to sit and enjoy the southerly aspect and sea views. Access from the side of the property to gated rear courtyard garden.
DISCLAIMER
We have not tested any fixtures, fittings, appliances or services, including any central heating system and we cannot therefore guarantee that these are in working order.
1) Items shown on photographs in these particulars do not imply that they are included in the sale.
2) Tenures are unconfirmed unless stated otherwise.
3) Floor plans are not to scale and are for guidance as to the arrangement of accommodation only.
4) All measurements are approximate.
5) Internal square footage measurements are approximate and
do not include hallways, bathroom/shower rooms or w.c.s.
TO VIEW:
Strictly by appointment only through the vendors sole agents 01 Estate Agents
Interested in this property?
Council tax
First listed
Over a month agoEnergy Performance Certificate
Madeira Road, Ventnor PO38
Marketed by
01 Estate Agents - Ventnor 17-21 High Street, Ventnor, Isle of Wight, PO38 1RZPlacebuzz mortgage repayment calculator
Monthly repayment
The Est. Mortgage is for a 25 years repayment mortgage based on a 10% deposit and a 5.5% annual interest. It is only intended as a guide. Make sure you obtain accurate figures from your lender before committing to any mortgage. Your home may be repossessed if you do not keep up repayments on a mortgage.
Madeira Road, Ventnor PO38 - Streetview
DISCLAIMER: Property descriptions and related information displayed on this page are marketing materials provided by 01 Estate Agents - Ventnor. Placebuzz does not warrant or accept any responsibility for the accuracy or completeness of the property descriptions or related information provided here and they do not constitute property particulars. Please contact 01 Estate Agents - Ventnor for full details and further information.





