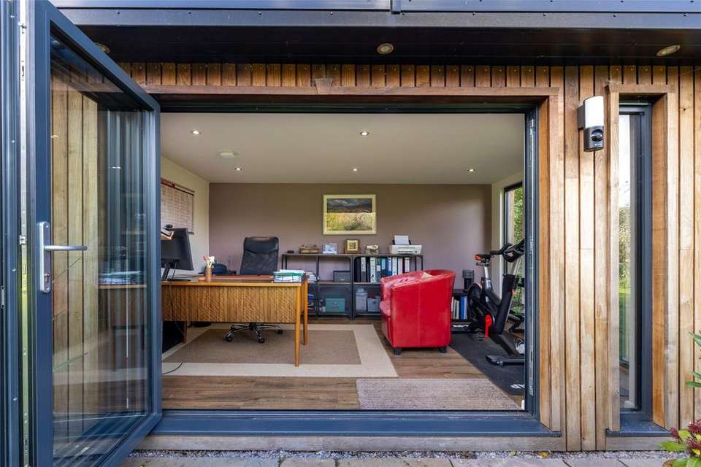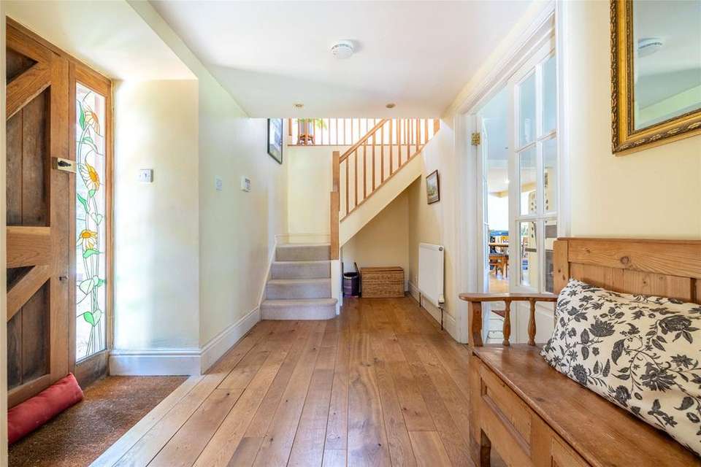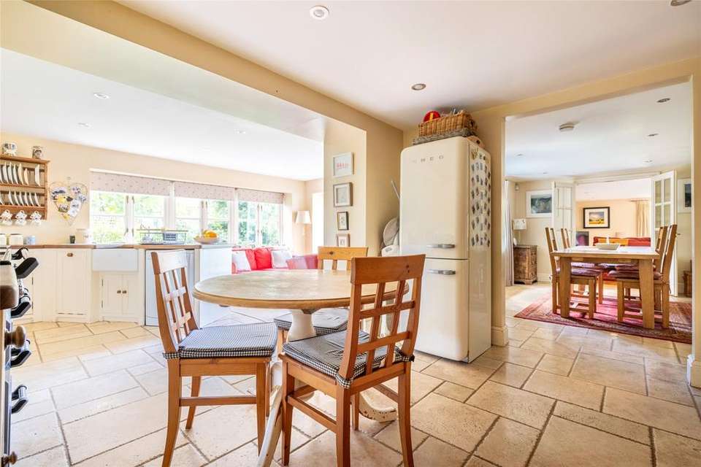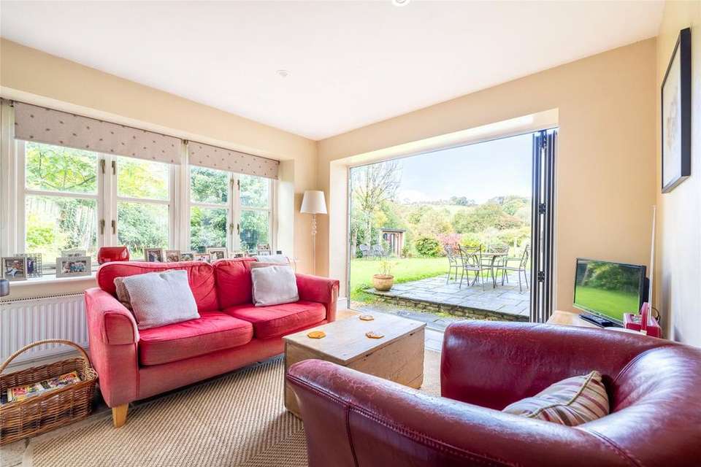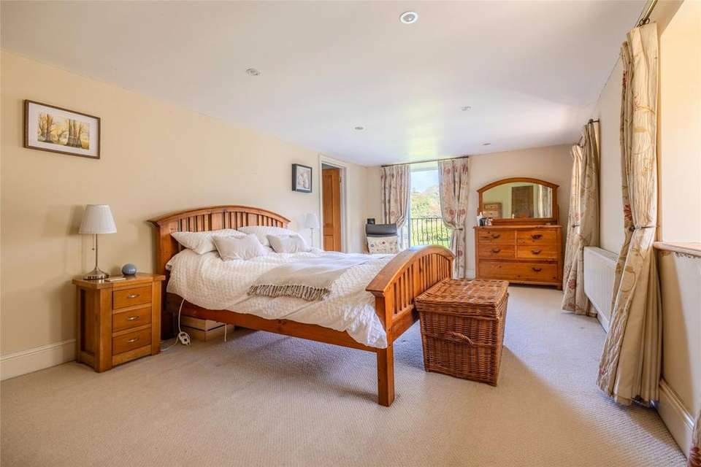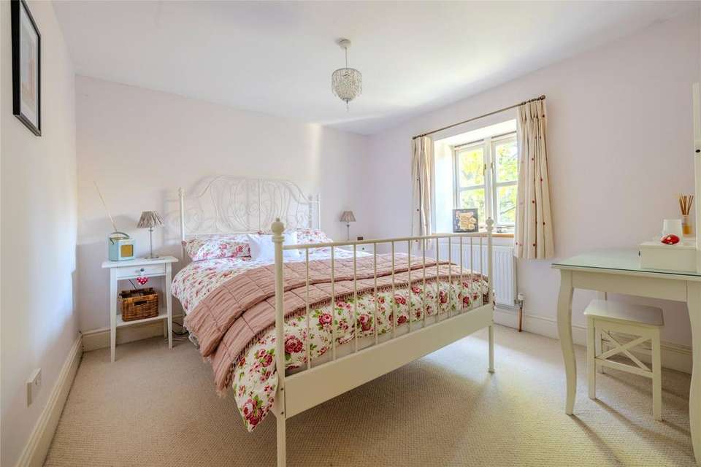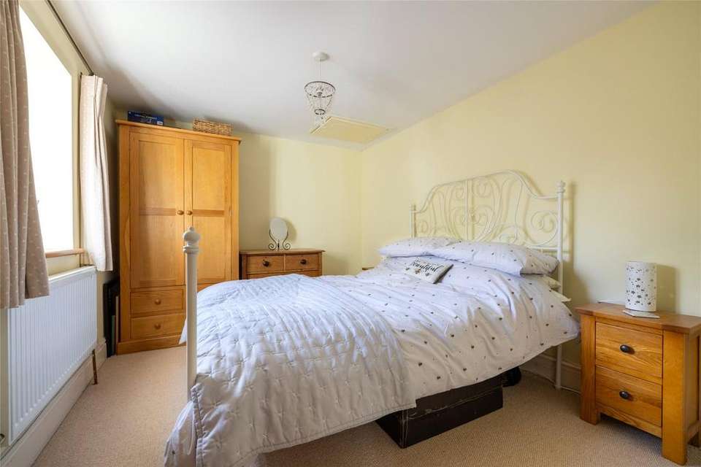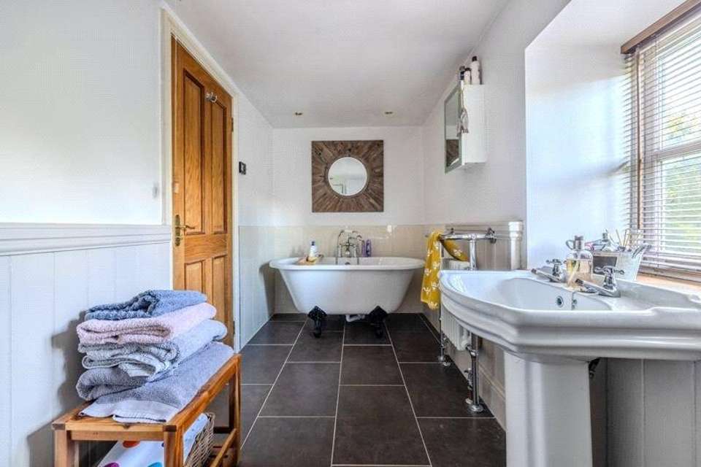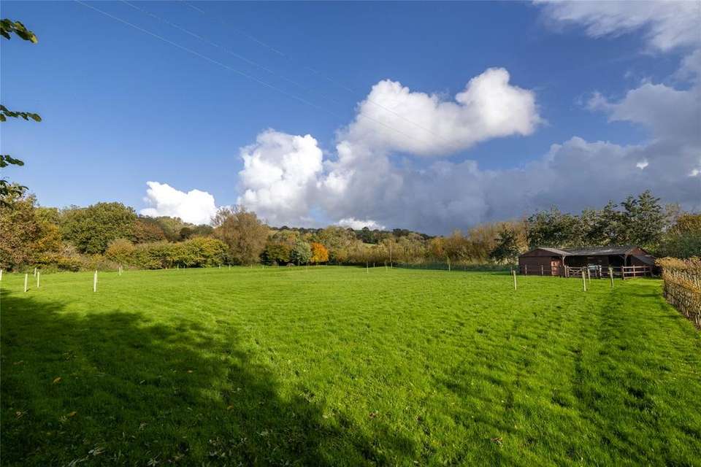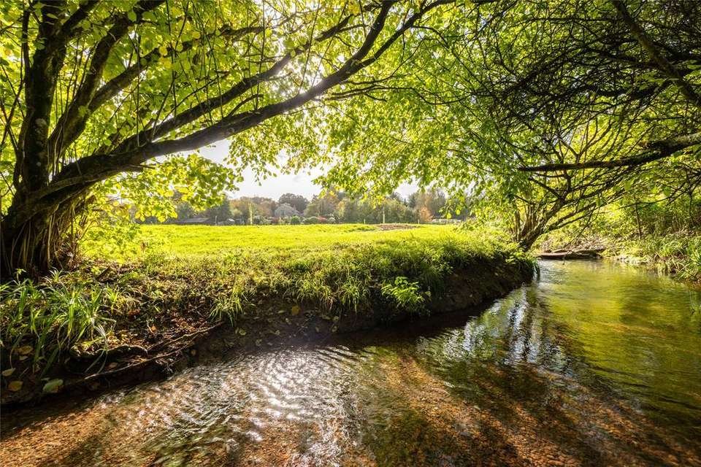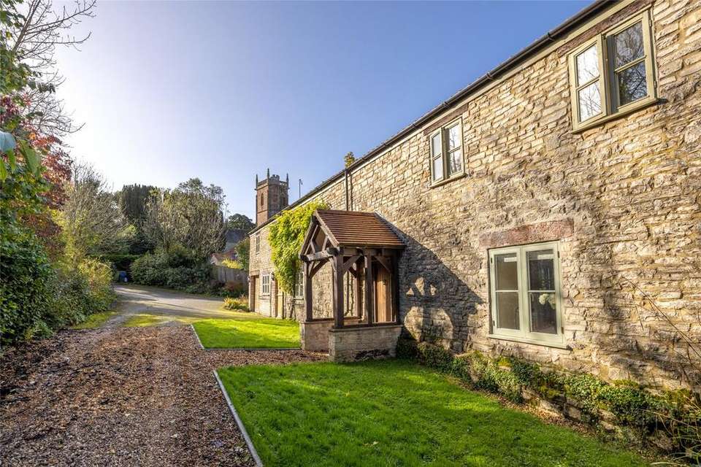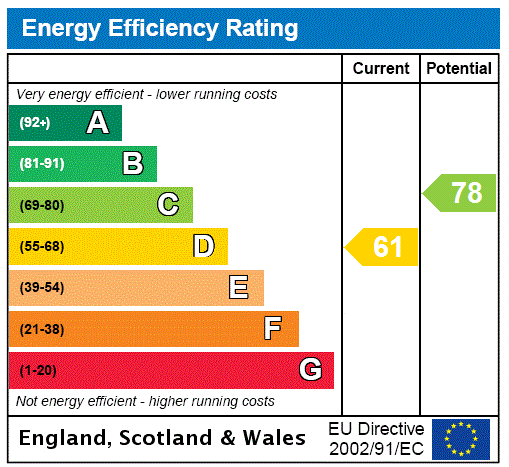5 bedroom detached house for sale
Cameley-Stunning barn conversion in the Chew Valleydetached house
bedrooms
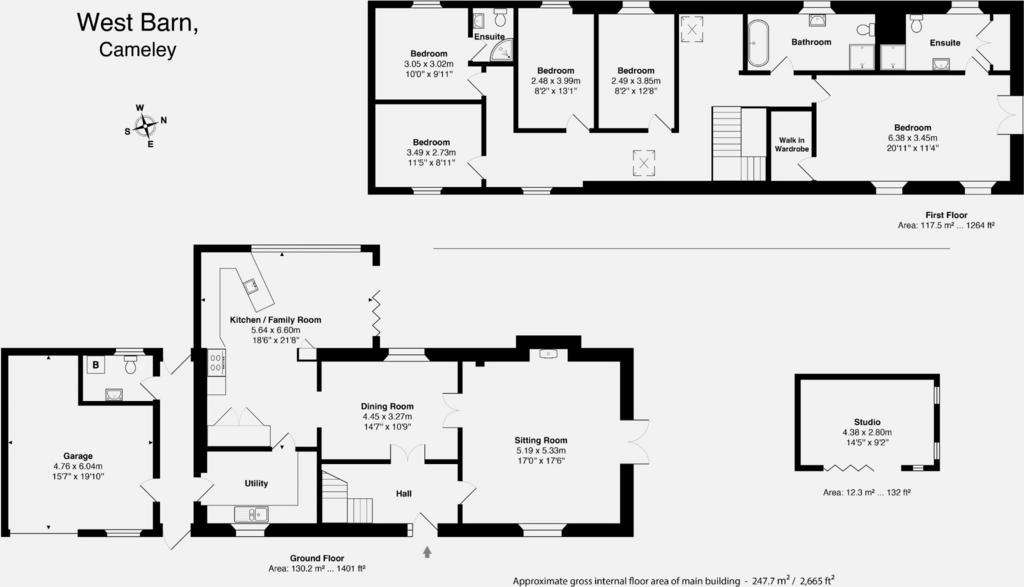
Property photos


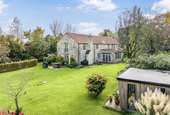

+21
Property description
West Barn is an exceptional five-bedroom detached barn conversion presented to an immaculate standard situated in private grounds enjoying mature gardens and a paddock measuring approximately one-acre with stables.
About the Property
Set in a secluded plot, with excellent views surrounding the property West Barn has been sympathetically restored and updated by the current owners, and includes generous accommodation, mature gardens and a paddock with stables.
About the Inside
The interior accommodation is presented to an extremely high standard throughout offering a blend of traditional barn style features and modern open-plan living space, which is bright and airy with natural daylight flooding through. A wooden beam porch area leads you in through the front door and into a spacious entrance hall, the formal dining room is straight ahead which flows naturally into the open-plan kitchen. The kitchen is presented with high quality, modern units, an area for a breakfast table as well as an additional seating area next to bi-folding doors leading out to the rear garden. The kitchen has been cleverly designed so that the main unit is facing directly to the rear garden and capturing excellent countryside views beyond. The sitting room is fitted with a beautifully designed, exposed stone fireplace fitted with a log burner, this is a cosy relaxing space, with wooden French doors leading to the gardens. The ground floor accommodation also comprises an impressive utility room, double garage with workshop space and cloakroom.
The first floor is home to five well-proportioned double bedrooms as well as the family bathroom. The principal bedroom is generously proportioned and benefits from a dual aspect with double doors which open to a Juliet balcony and overlook rolling countryside. A walk-in dressing room allows for plenty of storage and is fitted with shelving and hanging rails. The modern ensuite shower room comprises a large walk-in shower, sink and toilet. A second double bedroom also benefits from a modern en-suite shower room and therefore would be particularly useful for guests. All the other bedrooms are well-proportioned double bedrooms with bright and airy space.
About the Outside
A private lane leads you to the entrance of West Barn with a driveway providing space for several vehicles. The rear garden is kept to an extremely high standard, mainly laid to lawn with several terrace seating areas allowing you to catch the sun at all times of the day. It is complimented with an array of mature flowers and shrubs as well as a productive vegetable patch and several fruit trees. In addition, a purpose-built office is tucked away neatly in the rear garden providing a workplace of luxury with bi-folding doors, under floor heating and lovely views. Beyond the rear garden is a paddock measuring approximately one acre, as well as two wooden stables and a tack room.
About the Area
Cameley offers great access to Bristol, Bath and Wells whilst being in the heart of the countryside. There is a local church and surrounding villages offer an excellent primary school, petrol station with a general stores and doctors surgery. There is a regular bus service on the main road and a bus to Chew Valley School. Mainline rail services are available from Bristol and Bath whilst Bristol International Airport is a short drive away.
Further Information
Postcode - BS39 5AH
Local Authority - BANES
Council Tax - G
Energy Performance Certificate Rating – D
Services- Main electric, water and drainage, oil heating and true speed wifi.
Tenure - Freehold
Viewings - Strictly by appointment with the Vendors agent Killens
Whatthreewords- ///bagels.contracts.awestruck
About the Property
Set in a secluded plot, with excellent views surrounding the property West Barn has been sympathetically restored and updated by the current owners, and includes generous accommodation, mature gardens and a paddock with stables.
About the Inside
The interior accommodation is presented to an extremely high standard throughout offering a blend of traditional barn style features and modern open-plan living space, which is bright and airy with natural daylight flooding through. A wooden beam porch area leads you in through the front door and into a spacious entrance hall, the formal dining room is straight ahead which flows naturally into the open-plan kitchen. The kitchen is presented with high quality, modern units, an area for a breakfast table as well as an additional seating area next to bi-folding doors leading out to the rear garden. The kitchen has been cleverly designed so that the main unit is facing directly to the rear garden and capturing excellent countryside views beyond. The sitting room is fitted with a beautifully designed, exposed stone fireplace fitted with a log burner, this is a cosy relaxing space, with wooden French doors leading to the gardens. The ground floor accommodation also comprises an impressive utility room, double garage with workshop space and cloakroom.
The first floor is home to five well-proportioned double bedrooms as well as the family bathroom. The principal bedroom is generously proportioned and benefits from a dual aspect with double doors which open to a Juliet balcony and overlook rolling countryside. A walk-in dressing room allows for plenty of storage and is fitted with shelving and hanging rails. The modern ensuite shower room comprises a large walk-in shower, sink and toilet. A second double bedroom also benefits from a modern en-suite shower room and therefore would be particularly useful for guests. All the other bedrooms are well-proportioned double bedrooms with bright and airy space.
About the Outside
A private lane leads you to the entrance of West Barn with a driveway providing space for several vehicles. The rear garden is kept to an extremely high standard, mainly laid to lawn with several terrace seating areas allowing you to catch the sun at all times of the day. It is complimented with an array of mature flowers and shrubs as well as a productive vegetable patch and several fruit trees. In addition, a purpose-built office is tucked away neatly in the rear garden providing a workplace of luxury with bi-folding doors, under floor heating and lovely views. Beyond the rear garden is a paddock measuring approximately one acre, as well as two wooden stables and a tack room.
About the Area
Cameley offers great access to Bristol, Bath and Wells whilst being in the heart of the countryside. There is a local church and surrounding villages offer an excellent primary school, petrol station with a general stores and doctors surgery. There is a regular bus service on the main road and a bus to Chew Valley School. Mainline rail services are available from Bristol and Bath whilst Bristol International Airport is a short drive away.
Further Information
Postcode - BS39 5AH
Local Authority - BANES
Council Tax - G
Energy Performance Certificate Rating – D
Services- Main electric, water and drainage, oil heating and true speed wifi.
Tenure - Freehold
Viewings - Strictly by appointment with the Vendors agent Killens
Whatthreewords- ///bagels.contracts.awestruck
Interested in this property?
Council tax
First listed
Over a month agoEnergy Performance Certificate
Cameley-Stunning barn conversion in the Chew Valley
Marketed by
Killens - Chew Magna 5 South Parade Chew Magna BS40 8SHPlacebuzz mortgage repayment calculator
Monthly repayment
The Est. Mortgage is for a 25 years repayment mortgage based on a 10% deposit and a 5.5% annual interest. It is only intended as a guide. Make sure you obtain accurate figures from your lender before committing to any mortgage. Your home may be repossessed if you do not keep up repayments on a mortgage.
Cameley-Stunning barn conversion in the Chew Valley - Streetview
DISCLAIMER: Property descriptions and related information displayed on this page are marketing materials provided by Killens - Chew Magna. Placebuzz does not warrant or accept any responsibility for the accuracy or completeness of the property descriptions or related information provided here and they do not constitute property particulars. Please contact Killens - Chew Magna for full details and further information.


