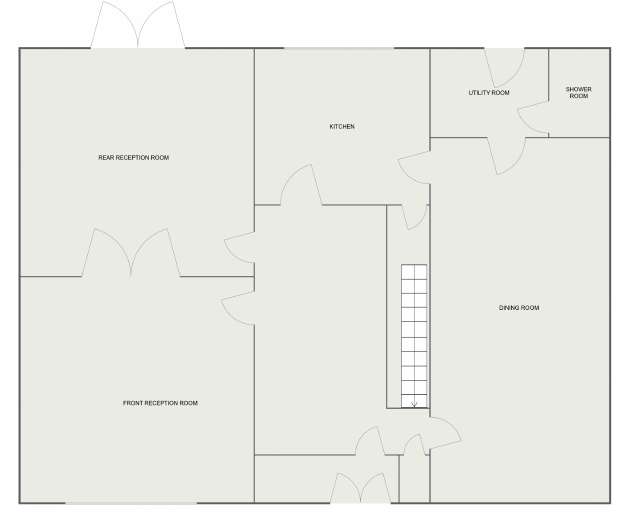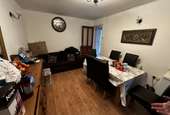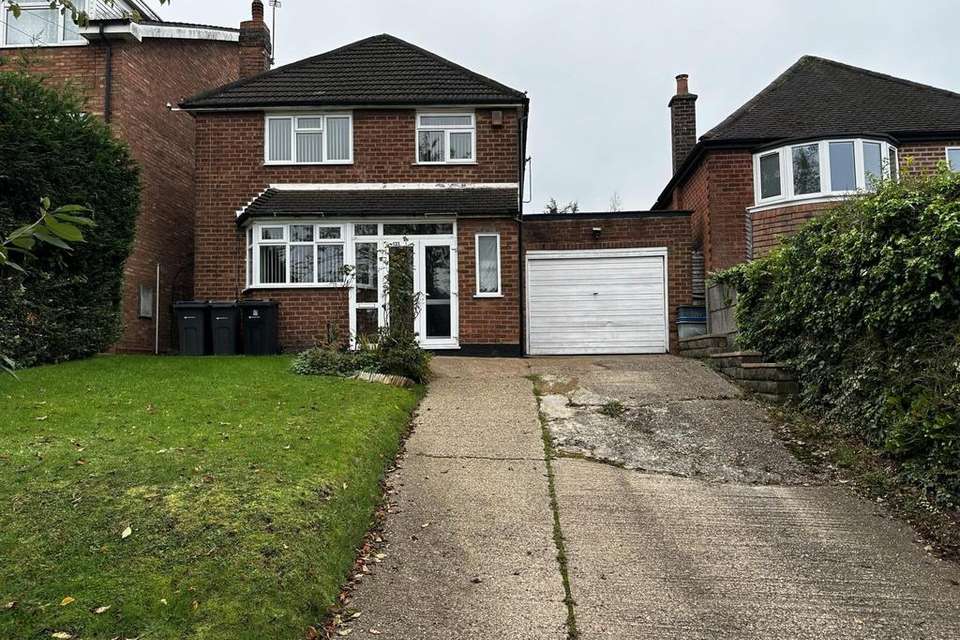3 bedroom detached house for sale
Birmingham, B20detached house
bedrooms

Property photos




+8
Property description
Charming 3-Bedroom House with Abundant Living Space and a Stunning Garden Nestled in a peaceful neighbourhood, this delightful 3-bedroom house offers a perfect blend of comfortable living and spacious outdoor beauty. With three reception rooms, a well-equipped kitchen, and a shower room on the ground floor, and three inviting bedrooms and a bathroom on the first floor, this property is an ideal family home. Step into a lush, spacious garden that's sure to become your personal oasis. Dimensions: Ground Floor: Front reception room 14’88” into bay x 12’96” (4.5m x 3.95m) Rear reception room 10’99” x 12’24” (3.35m x 3.7m) Kitchen 9’69” x 7’89” (2.9m x 2.4m) Dinning area 10’71” x 17’30” (3.2m x 5.2m) Utility 5.36 x 6’21” (1.6m x 1.89m) Shower room 4’ x 6’67” (1.2m x 2m) First Floor Front bedroom 7’95” x 7’96” (2.4m x 2.4m) Front bedroom 11’14” x 12’41” (3.4m x 3.7m) Rear bedroom 9’15” x 12’24” (2.78m x 3.7m) Bathroom 9’13” x 7’60” (2.7m x 2.3m) Interior Reception Rooms: Upon entering this inviting residence, you'll be greeted by three tastefully designed reception rooms. These versatile spaces can be transformed to suit your needs, whether it's for a cozy family gathering or formal entertaining. Kitchen: The fully equipped kitchen is a culinary enthusiast's dream, complete with modern appliances, ample counter space, and stylish cabinetry. Whether you're preparing a quick weekday meal or indulging in weekend culinary experiments, this kitchen has you covered. Ground Floor Shower Room: Convenience is key with a conveniently located ground floor shower room. Perfect for freshening up after a day in the garden or as an extra bathroom for guests. Bedrooms: Ascend to the first floor, where you'll discover three beautifully appointed bedrooms. These rooms offer comfort and tranquillity, making them the perfect space to unwind after a long day. Bathroom: A well-appointed bathroom on the first floor ensures that your morning routine is effortless. Modern fixtures and a soothing design make it the perfect space for relaxation. Exterior Step outside and be captivated by a beautiful, spacious garden. This outdoor sanctuary offers endless possibilities for relaxation, recreation, and gardening. Whether you want to host a barbecue, create a playground for children, or simply enjoy the serenity of nature, the garden is a true asset. Three well-proportioned bedrooms for family comfort.Abundant reception space for entertaining and relaxation.A fully equipped kitchen with modern appliances.Ground floor shower room for added convenience.A first-floor bathroom with contemporary fixtures.A spacious, well-maintained garden offering outdoor bliss.Location: Situated in a peaceful neighbourhood, this property enjoys the serenity of suburban living while being in proximity to essential amenities, schools, and parks.
Disclaimer
These particulars are prepared as a general guide for the property and whilst they are believed to be correct their accuracy is not guaranteed. As such all photographs, measurements, floorplans and distances referred to are only provided as a guide and should not be relied upon for the purchase of flooring or any other fixtures or fittings. Any and all fixtures and fittings listed in these particulars are deemed removable by the vendor. We have not tested any apparatus, equipment, fixtures, or services and it is in the buyer\'s interest to check the working condition of any applications. Interested parties must satisfy themselves by inspection or survey on any matter or statement contained in these particulars. Whilst we take care in preparing these particulars, it is the buyer\'s responsibility to ensure they have carried out all their investigations of the various aspects of the property and that his/her legal representative confirms as soon as possible all matters relating to title, including the extent and boundaries of the property and other important matters, before exchange of contracts.
Any ground rent, service charges and any other lease details (where applicable) and council tax are given as a guide only and should be checked and confirmed by your Solicitor prior to exchange of contracts.
The Agents accept no liability for injury or loss to persons or property when visiting the property. In accordance with the Money Laundering Regulations 2017, the intending purchaser will be asked to produce identification documentation at a later stage and we would ask for your co-operation in order that there is no delay in agreeing to the sale.
Disclaimer
These particulars are prepared as a general guide for the property and whilst they are believed to be correct their accuracy is not guaranteed. As such all photographs, measurements, floorplans and distances referred to are only provided as a guide and should not be relied upon for the purchase of flooring or any other fixtures or fittings. Any and all fixtures and fittings listed in these particulars are deemed removable by the vendor. We have not tested any apparatus, equipment, fixtures, or services and it is in the buyer\'s interest to check the working condition of any applications. Interested parties must satisfy themselves by inspection or survey on any matter or statement contained in these particulars. Whilst we take care in preparing these particulars, it is the buyer\'s responsibility to ensure they have carried out all their investigations of the various aspects of the property and that his/her legal representative confirms as soon as possible all matters relating to title, including the extent and boundaries of the property and other important matters, before exchange of contracts.
Any ground rent, service charges and any other lease details (where applicable) and council tax are given as a guide only and should be checked and confirmed by your Solicitor prior to exchange of contracts.
The Agents accept no liability for injury or loss to persons or property when visiting the property. In accordance with the Money Laundering Regulations 2017, the intending purchaser will be asked to produce identification documentation at a later stage and we would ask for your co-operation in order that there is no delay in agreeing to the sale.
Interested in this property?
Council tax
First listed
Over a month agoEnergy Performance Certificate
Birmingham, B20
Marketed by
Pam Estates - Birmingham 187 Rookery Road Handsworth, Birmingham B21 9QZPlacebuzz mortgage repayment calculator
Monthly repayment
The Est. Mortgage is for a 25 years repayment mortgage based on a 10% deposit and a 5.5% annual interest. It is only intended as a guide. Make sure you obtain accurate figures from your lender before committing to any mortgage. Your home may be repossessed if you do not keep up repayments on a mortgage.
Birmingham, B20 - Streetview
DISCLAIMER: Property descriptions and related information displayed on this page are marketing materials provided by Pam Estates - Birmingham. Placebuzz does not warrant or accept any responsibility for the accuracy or completeness of the property descriptions or related information provided here and they do not constitute property particulars. Please contact Pam Estates - Birmingham for full details and further information.













