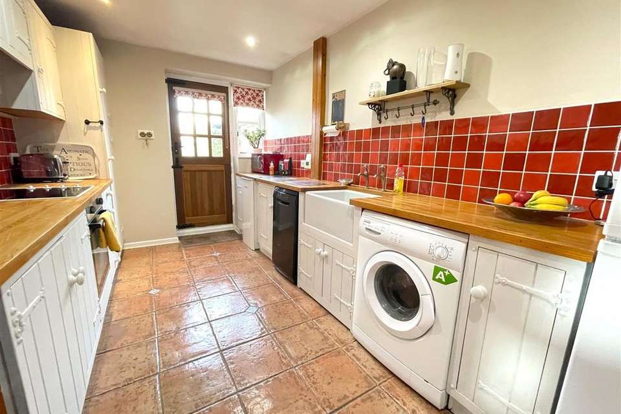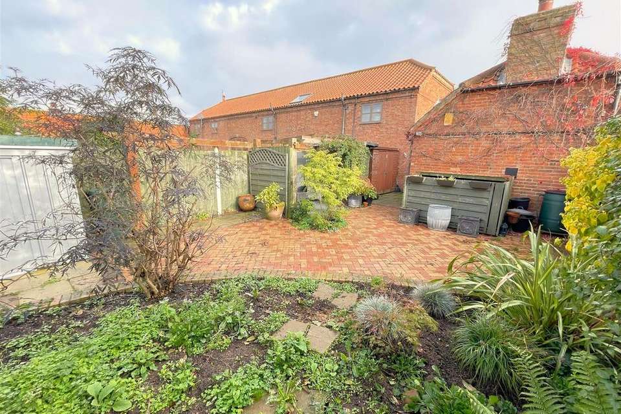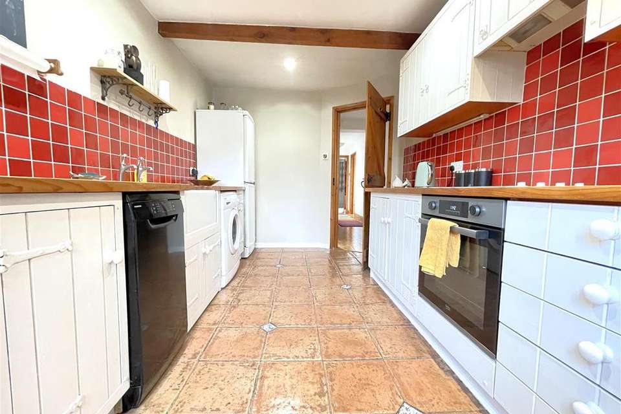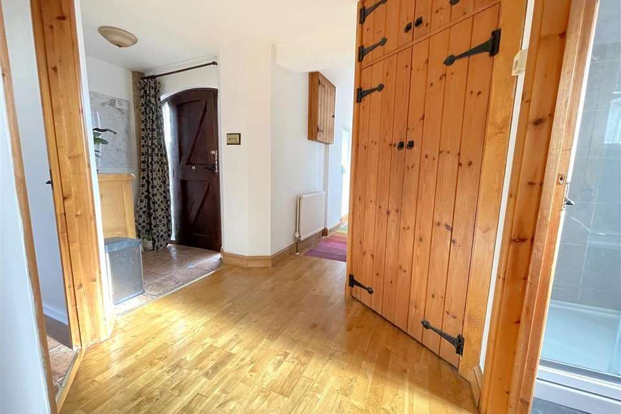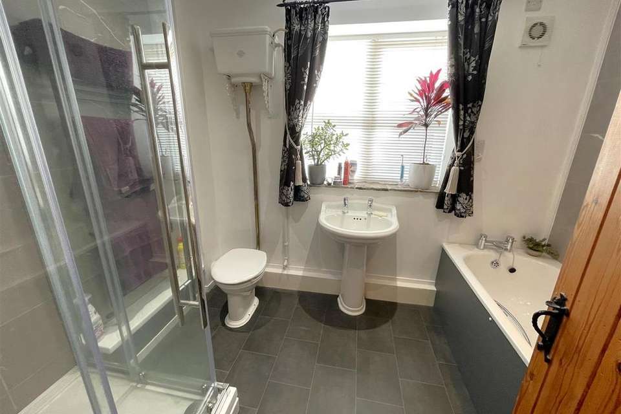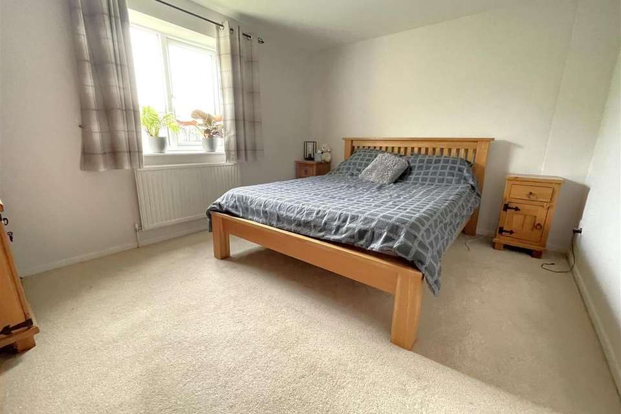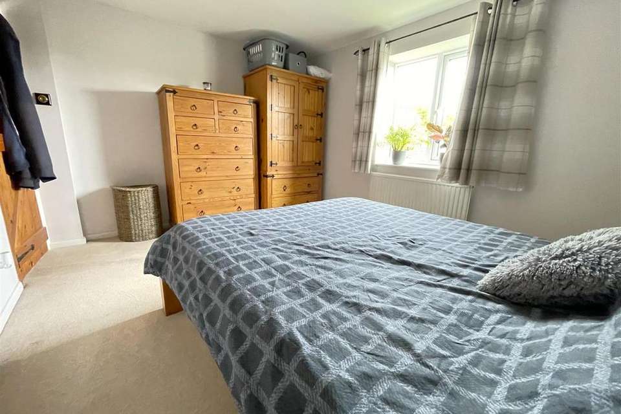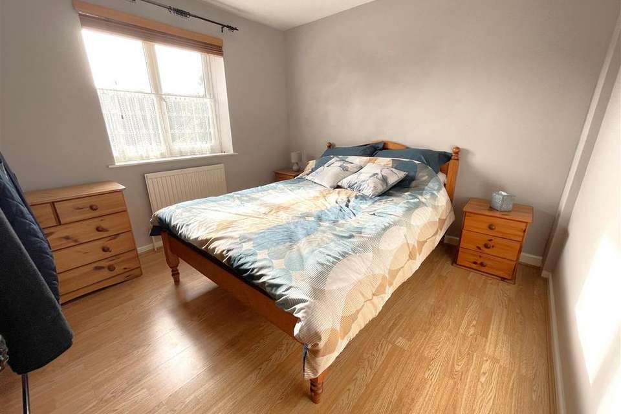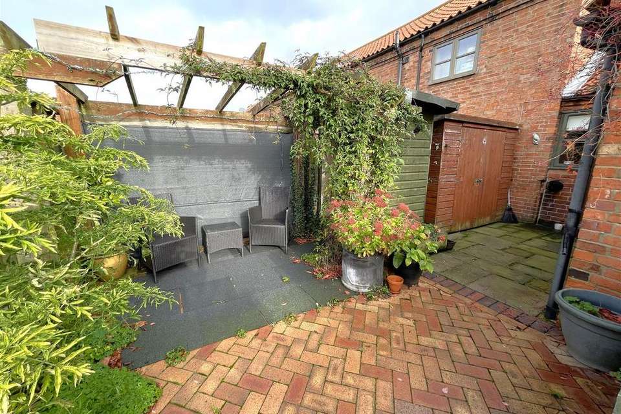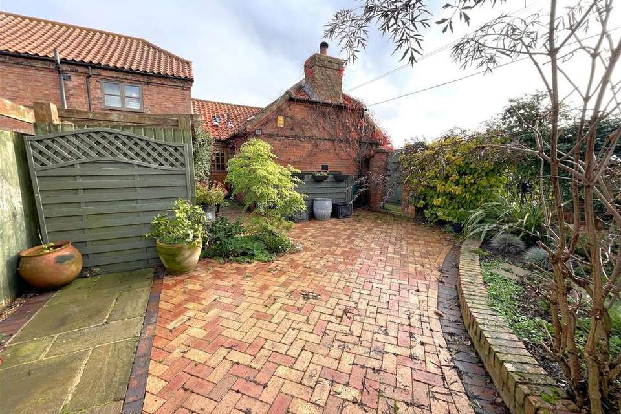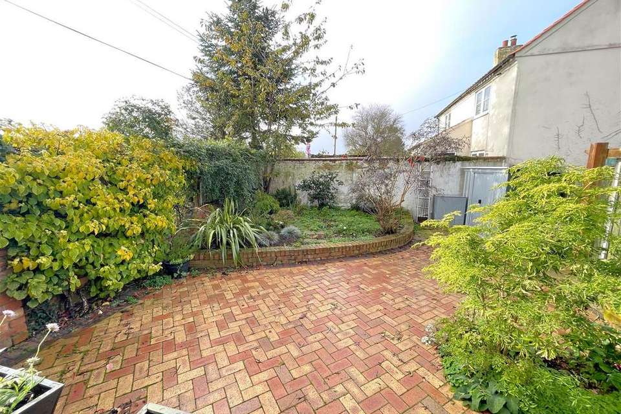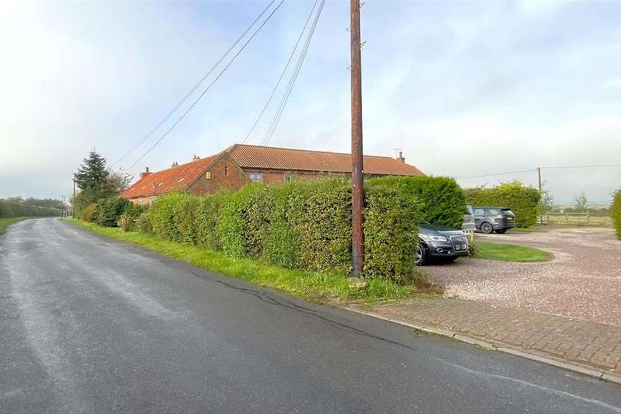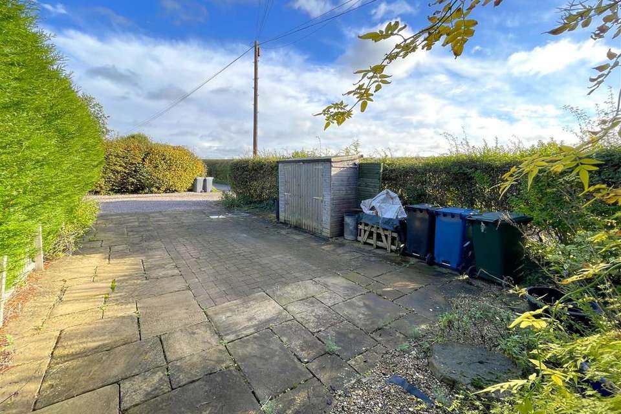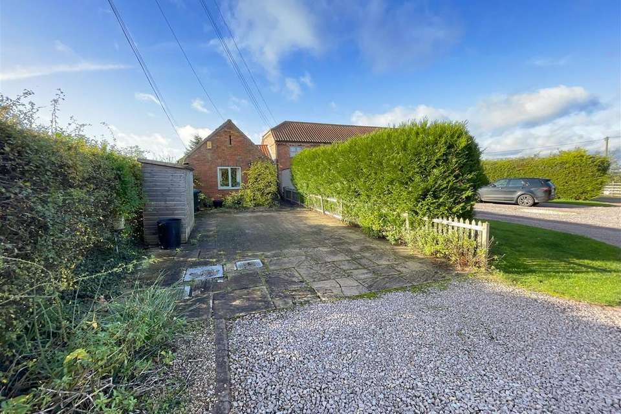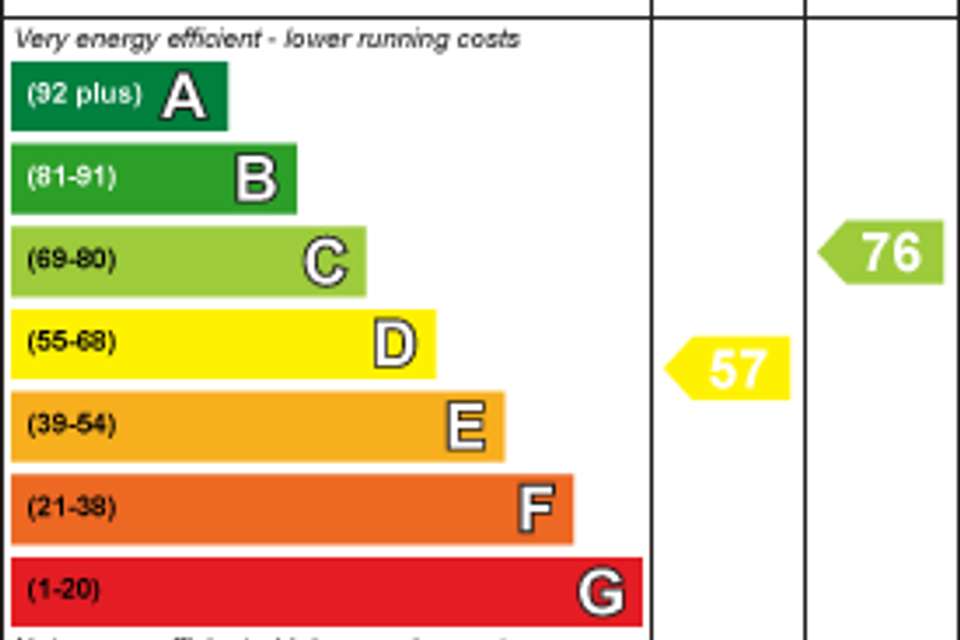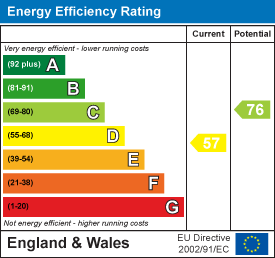2 bedroom barn conversion for sale
Main Street, Sheltonhouse
bedrooms
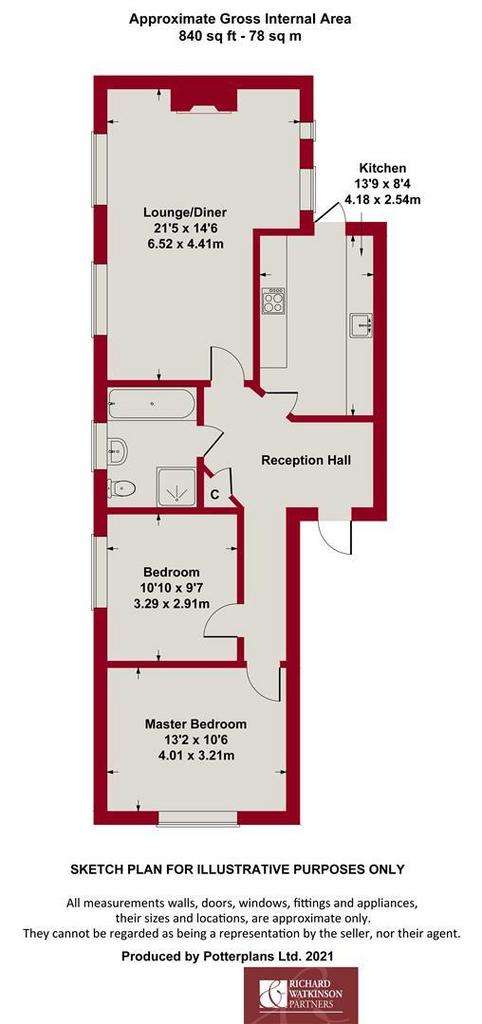
Property photos

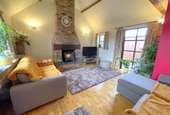
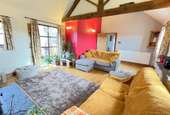
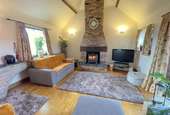
+17
Property description
* CHARMING BARN CONVERSION * 2 DOUBLE BEDROOMS * CONTEMPORARY BATHROOM * SOUTH FACING COURTYARD GARDEN * AMPLE OFF ROAD PARKING * OIL FIRED CENTRAL HEATING * WEALTH OF CHARACTER & FEATURES * PEACEFUL RURAL LOCATION *
A delightful barn conversion which retains a wealth of charm and character with many original features throughout, occupying an idyllic, semi rural position located on the edge of this pretty village.
The property is part attached to the neighbouring barn, forming part of the former Top Farm and is approached by an initial shared driveway with Field Barn having it's own ample car standing and a pleasant courtyard style rear garden which has been landscaped to provide a relatively low maintenance outdoor space, well stocked with mature shrubs.
Internally the property boasts a wealth of character with cottage latch doors and stripped wood skirting and architrave, the focus of the house being it's stunning main reception which is large enough to accommodate both living and dining area having part vaulted ceiling, attractive exposed king post truss and exposed brick fireplace with inset solid fuel stove. In addition this room benefits from a dual aspect with windows to the front and rear providing a delightful living/entertaining space.
The kitchen is fitted with a range of hand painted units and leads out into the rear garden. From a central hallway are two double bedrooms and a modernised bath/shower room.
In addition the property benefits from oil fired central heating with upgraded boiler and a Klargester septic tank drainage system. The property is constructed in brick elevations under a pantile roof and in addition to the original barn and modern extension was built to accommodate the bedrooms in 1990.
Shelton - Shelton is a charming village situated within commuting distance of Newark, Nottingham and Bingham. Although a small village it is steeped in history with the Norman church of St Mary & All Saints in which, amongst others, is a memorial to William Warburton, a Royalist cavalier buried here in 1669. Local landmarks include some fine period houses and cottages and amenities include Kingfisher Lodge, situated at nearby Portland Fishing Lakes. The area is rural in character and whilst also being within commuting distance for Newark and Nottingham there are rail services from Elton (3 miles) to Nottingham, Newark and Lincoln with the main East Coast Main Line running from Newark Northgate and Grantham stations to Kings Cross in just over an hour. Access points to the A1 and A46 are are within a short driving distance with the nearby village of Elston having a primary school, community shop and public house.
AN ATTRACTIVE COTTAGE STYLE LEDGE AND BRACE TIMBER ENTRANCE DOOR LEADS THROUGH INTO:
Entrance Hall - 1.68m x 1.40m (5'6" x 4'7") - Having terracotta style tiled flooring in the entrance area, leading through into a central hallway with oak flooring, deep skirting, useful built in cupboard, pine doors and central heating radiator.
Further doors leading to:
Sitting/Dining Room - 6.48m max x 4.39m max (3.43m min) (21'3" max x 14' - A stunning space large enough to accommodate both living and dining area, offering a wealth of character and features having exposed timber purlins, internal brick work with focal point to the room being attractive exposed brick chimney breast which runs up to the vaulted ceiling above with raised slate hearth, inset solid fuel stove and alcoves to the side. In addition, an attractive feature are the former feeding troughs which have been retained creating character with exposed brick fronts and slate tops and sills. The room having central heating radiator and a dual aspect with sealed unit double glazed window to the rear and UPVC double glazed window to the front.
Kitchen - 4.45m x 2.49m (14'7" x 8'2") - Fitted with a range of solid wood wall, base and drawer units hand painted in a cottage style having two runs of butcher's block effect preparation surfaces, one with under mounted ceramic Belfast style sink, integrated appliances including electric ceramic hob with single fan assisted oven beneath, plumbing for dishwasher and washing machine, space for free standing fridge freezer, updated floor standing Warmflow oil fired central heating boiler, inset downlighters to the ceiling, terracotta style tiled floor and window and stable door leading into the garden.
RETURNING TO THE ENTRANCE HALL A COTTAGE LATCH LEDGE AND BRACE DOOR LEAD INTO:
Bath/Shower Room - Tastefully appointed having been thoughtfully modernised having a contemporary suite comprising panelled bath with chrome mixer tap and stone tiled splash backs, separate large shower enclosure with glass sliding screen and wall mounted shower mixer with independent handset over, pedestal washbasin with chrome taps, attractive high flush period style WC, contemporary towel radiator, inset downlighters to the ceiling and UPVC double glazed window to the front with attractive stone tiled sill,
RETURNING TO THE ENTRANCE HALL AN OPEN DOORWAY LEADS THROUGH INTO AN:
Inner Hallway - 3.48m x 0.94m (11'5" x 3'1") - Having continuation of the oak effect flooring with central heating radiator, wall mounted cupboard housing electrical consumer unit and sealed unit double glazed window to the side.
Further cottage latch brace and ledge doors leading to:
Bedroom 1 - 3.99m x 3.12m (13'1" x 10'3") - A double bedroom having aspect to the front with central heating radiator and UPVC double glazed window.
Bedroom 2 - 3.18m x 2.92m (10'5" x 9'7") - A further double bedroom having aspect to the side with wood effect laminate flooring, access to loft space above, central heating radiator and UPVC double glazed window.
Exterior - The property occupies a superb position in a semi rural location on the fringes of this pretty village. However it doesn't feel isolated as it is set within a small group of conversions and adjacent cottages. The property is accessed by an initial, shared, block paved and gravelled entrance which leads to a private, paved driveway providing off road car standing for numerous vehicles, having established perimeter borders and pathway leading to the front door. To the rear of the property is a pleasant, south facing cottage style garden in a courtyard setting with brick walls, wooden entrance gate and wall continuing along the side boundary. Patio areas include a block paved area with brick edged borders and a further seating area beneath a timber pergola with established surrounding borders which, combined, create a pleasant relatively low maintenance outdoor space. In addition an enclosed area houses an conceals the oil tank storage.
Council Tax Band - Rushcliffe Borough Council - Band C
Tenure - Freehold
Services - The property is connected to mains water and electricity. Drainage is by a Klargester system and the central heating system is oil fired. We understand super fast broadband is available.
Directional Note - Continue through Shelton village in the direction of Thoroton and the property is located on the righthand side, 1/2 a mile outside the village. For sat nave directions use postcode NG23 5JL.
A delightful barn conversion which retains a wealth of charm and character with many original features throughout, occupying an idyllic, semi rural position located on the edge of this pretty village.
The property is part attached to the neighbouring barn, forming part of the former Top Farm and is approached by an initial shared driveway with Field Barn having it's own ample car standing and a pleasant courtyard style rear garden which has been landscaped to provide a relatively low maintenance outdoor space, well stocked with mature shrubs.
Internally the property boasts a wealth of character with cottage latch doors and stripped wood skirting and architrave, the focus of the house being it's stunning main reception which is large enough to accommodate both living and dining area having part vaulted ceiling, attractive exposed king post truss and exposed brick fireplace with inset solid fuel stove. In addition this room benefits from a dual aspect with windows to the front and rear providing a delightful living/entertaining space.
The kitchen is fitted with a range of hand painted units and leads out into the rear garden. From a central hallway are two double bedrooms and a modernised bath/shower room.
In addition the property benefits from oil fired central heating with upgraded boiler and a Klargester septic tank drainage system. The property is constructed in brick elevations under a pantile roof and in addition to the original barn and modern extension was built to accommodate the bedrooms in 1990.
Shelton - Shelton is a charming village situated within commuting distance of Newark, Nottingham and Bingham. Although a small village it is steeped in history with the Norman church of St Mary & All Saints in which, amongst others, is a memorial to William Warburton, a Royalist cavalier buried here in 1669. Local landmarks include some fine period houses and cottages and amenities include Kingfisher Lodge, situated at nearby Portland Fishing Lakes. The area is rural in character and whilst also being within commuting distance for Newark and Nottingham there are rail services from Elton (3 miles) to Nottingham, Newark and Lincoln with the main East Coast Main Line running from Newark Northgate and Grantham stations to Kings Cross in just over an hour. Access points to the A1 and A46 are are within a short driving distance with the nearby village of Elston having a primary school, community shop and public house.
AN ATTRACTIVE COTTAGE STYLE LEDGE AND BRACE TIMBER ENTRANCE DOOR LEADS THROUGH INTO:
Entrance Hall - 1.68m x 1.40m (5'6" x 4'7") - Having terracotta style tiled flooring in the entrance area, leading through into a central hallway with oak flooring, deep skirting, useful built in cupboard, pine doors and central heating radiator.
Further doors leading to:
Sitting/Dining Room - 6.48m max x 4.39m max (3.43m min) (21'3" max x 14' - A stunning space large enough to accommodate both living and dining area, offering a wealth of character and features having exposed timber purlins, internal brick work with focal point to the room being attractive exposed brick chimney breast which runs up to the vaulted ceiling above with raised slate hearth, inset solid fuel stove and alcoves to the side. In addition, an attractive feature are the former feeding troughs which have been retained creating character with exposed brick fronts and slate tops and sills. The room having central heating radiator and a dual aspect with sealed unit double glazed window to the rear and UPVC double glazed window to the front.
Kitchen - 4.45m x 2.49m (14'7" x 8'2") - Fitted with a range of solid wood wall, base and drawer units hand painted in a cottage style having two runs of butcher's block effect preparation surfaces, one with under mounted ceramic Belfast style sink, integrated appliances including electric ceramic hob with single fan assisted oven beneath, plumbing for dishwasher and washing machine, space for free standing fridge freezer, updated floor standing Warmflow oil fired central heating boiler, inset downlighters to the ceiling, terracotta style tiled floor and window and stable door leading into the garden.
RETURNING TO THE ENTRANCE HALL A COTTAGE LATCH LEDGE AND BRACE DOOR LEAD INTO:
Bath/Shower Room - Tastefully appointed having been thoughtfully modernised having a contemporary suite comprising panelled bath with chrome mixer tap and stone tiled splash backs, separate large shower enclosure with glass sliding screen and wall mounted shower mixer with independent handset over, pedestal washbasin with chrome taps, attractive high flush period style WC, contemporary towel radiator, inset downlighters to the ceiling and UPVC double glazed window to the front with attractive stone tiled sill,
RETURNING TO THE ENTRANCE HALL AN OPEN DOORWAY LEADS THROUGH INTO AN:
Inner Hallway - 3.48m x 0.94m (11'5" x 3'1") - Having continuation of the oak effect flooring with central heating radiator, wall mounted cupboard housing electrical consumer unit and sealed unit double glazed window to the side.
Further cottage latch brace and ledge doors leading to:
Bedroom 1 - 3.99m x 3.12m (13'1" x 10'3") - A double bedroom having aspect to the front with central heating radiator and UPVC double glazed window.
Bedroom 2 - 3.18m x 2.92m (10'5" x 9'7") - A further double bedroom having aspect to the side with wood effect laminate flooring, access to loft space above, central heating radiator and UPVC double glazed window.
Exterior - The property occupies a superb position in a semi rural location on the fringes of this pretty village. However it doesn't feel isolated as it is set within a small group of conversions and adjacent cottages. The property is accessed by an initial, shared, block paved and gravelled entrance which leads to a private, paved driveway providing off road car standing for numerous vehicles, having established perimeter borders and pathway leading to the front door. To the rear of the property is a pleasant, south facing cottage style garden in a courtyard setting with brick walls, wooden entrance gate and wall continuing along the side boundary. Patio areas include a block paved area with brick edged borders and a further seating area beneath a timber pergola with established surrounding borders which, combined, create a pleasant relatively low maintenance outdoor space. In addition an enclosed area houses an conceals the oil tank storage.
Council Tax Band - Rushcliffe Borough Council - Band C
Tenure - Freehold
Services - The property is connected to mains water and electricity. Drainage is by a Klargester system and the central heating system is oil fired. We understand super fast broadband is available.
Directional Note - Continue through Shelton village in the direction of Thoroton and the property is located on the righthand side, 1/2 a mile outside the village. For sat nave directions use postcode NG23 5JL.
Council tax
First listed
Over a month agoEnergy Performance Certificate
Main Street, Shelton
Placebuzz mortgage repayment calculator
Monthly repayment
The Est. Mortgage is for a 25 years repayment mortgage based on a 10% deposit and a 5.5% annual interest. It is only intended as a guide. Make sure you obtain accurate figures from your lender before committing to any mortgage. Your home may be repossessed if you do not keep up repayments on a mortgage.
Main Street, Shelton - Streetview
DISCLAIMER: Property descriptions and related information displayed on this page are marketing materials provided by Richard Watkinson & Partners - Bingham. Placebuzz does not warrant or accept any responsibility for the accuracy or completeness of the property descriptions or related information provided here and they do not constitute property particulars. Please contact Richard Watkinson & Partners - Bingham for full details and further information.





