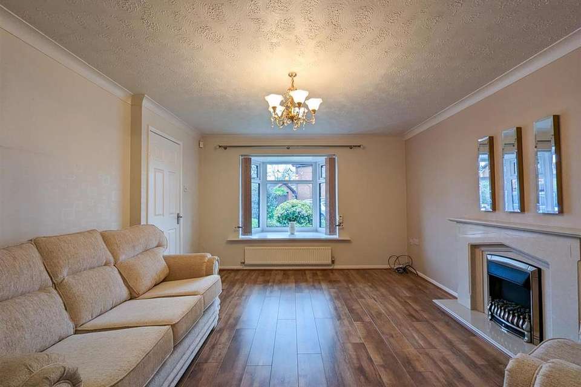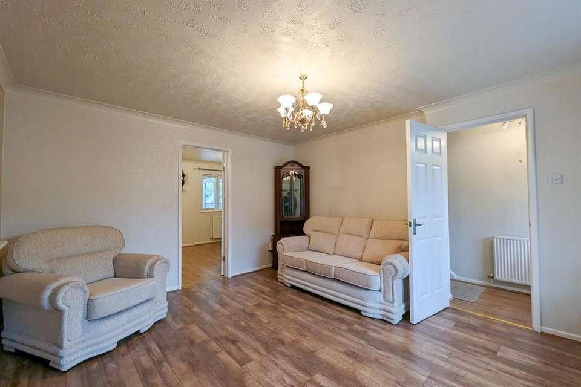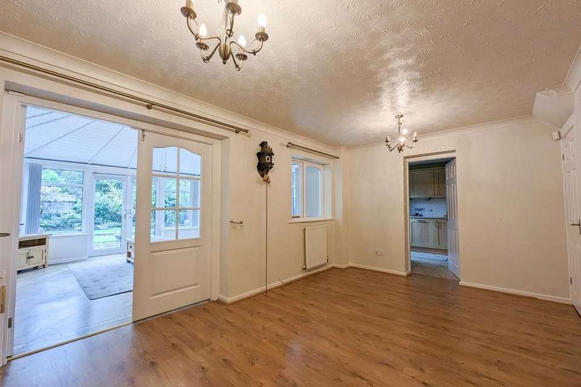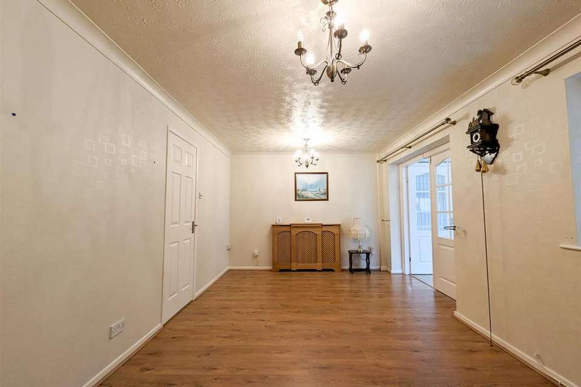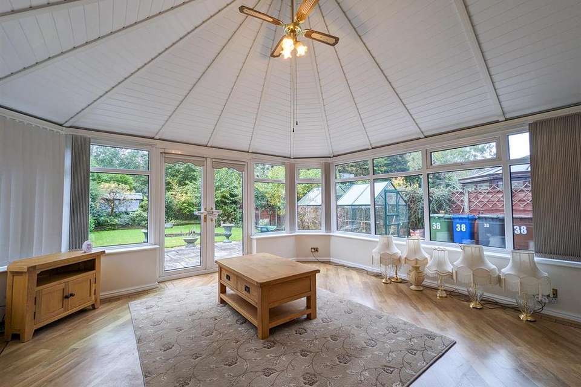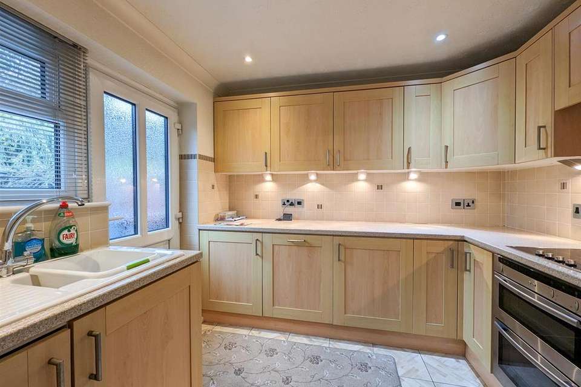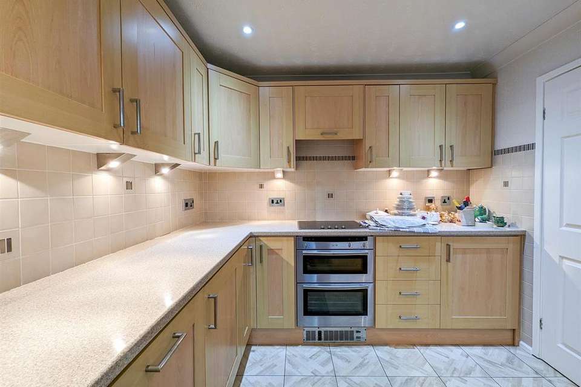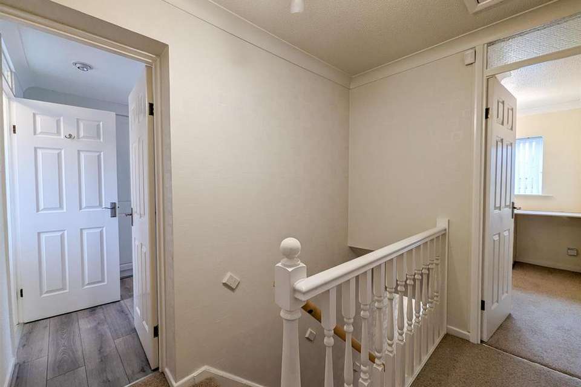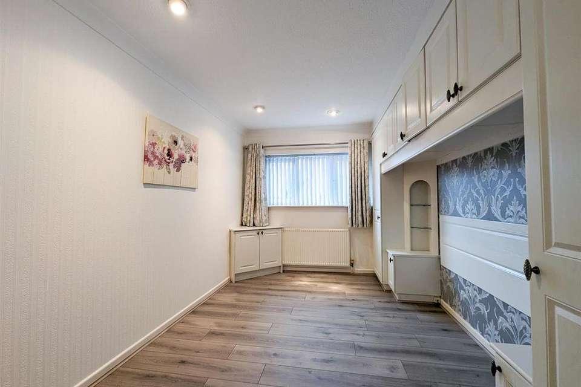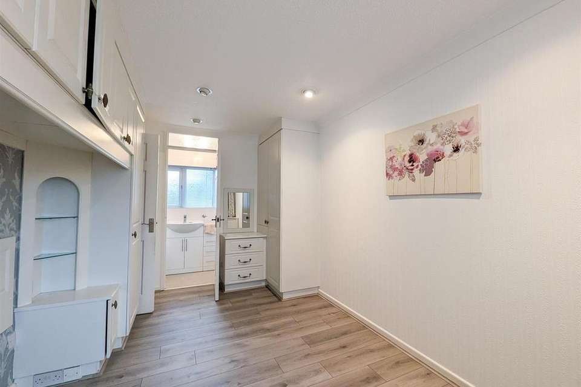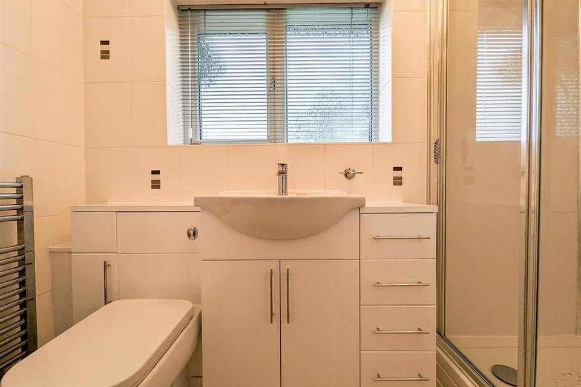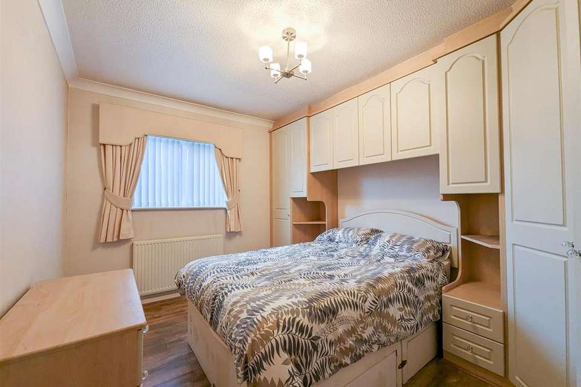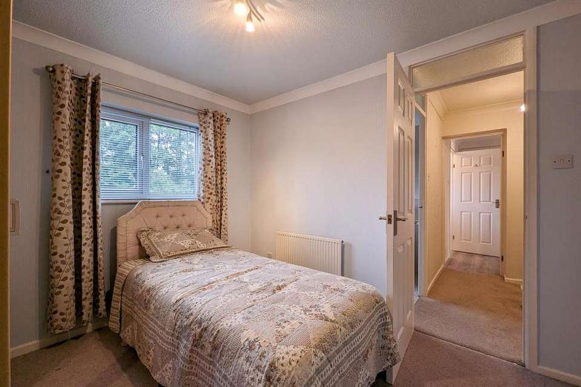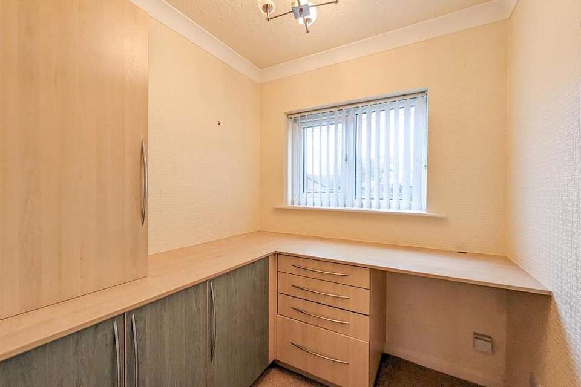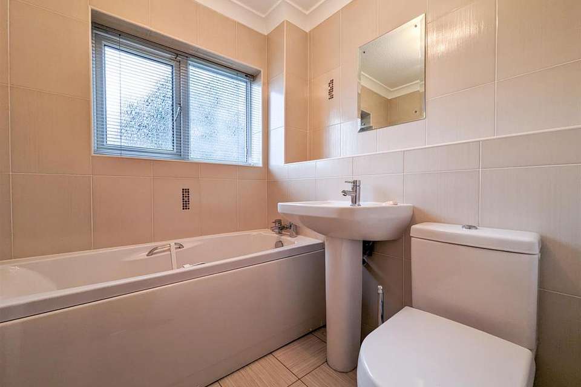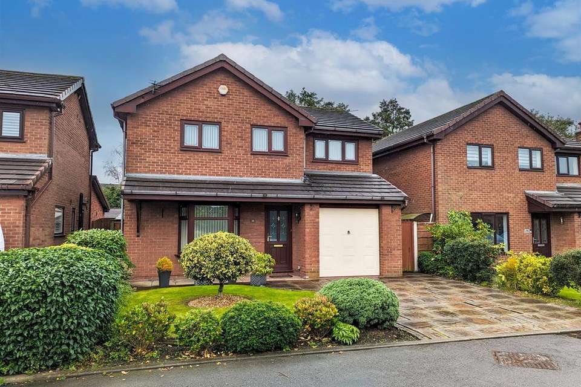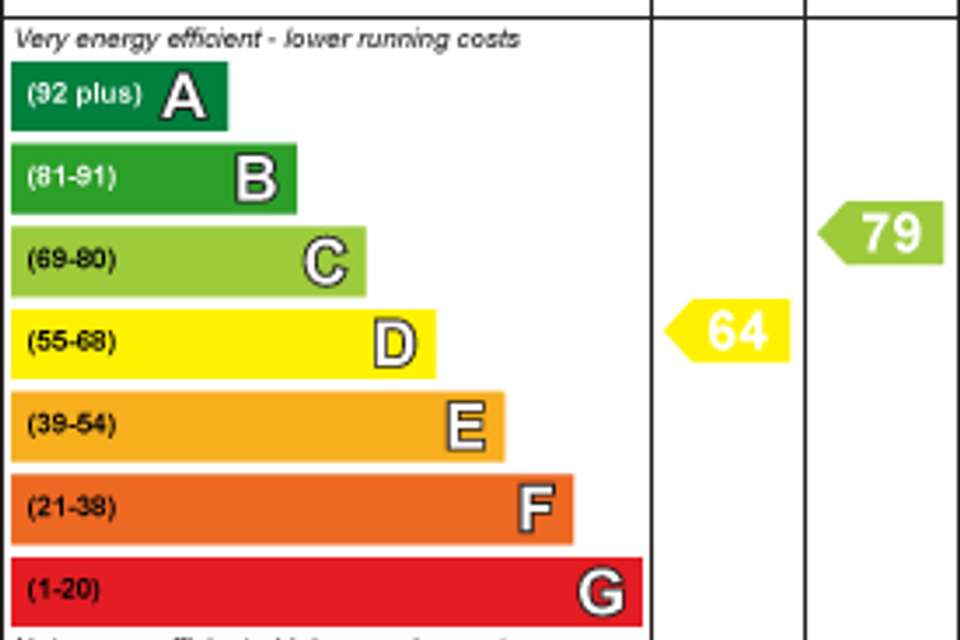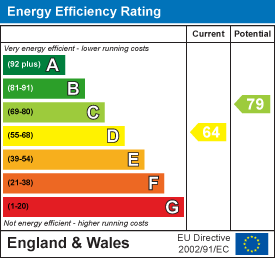4 bedroom detached house for sale
Holdenbrook Close, Leighdetached house
bedrooms
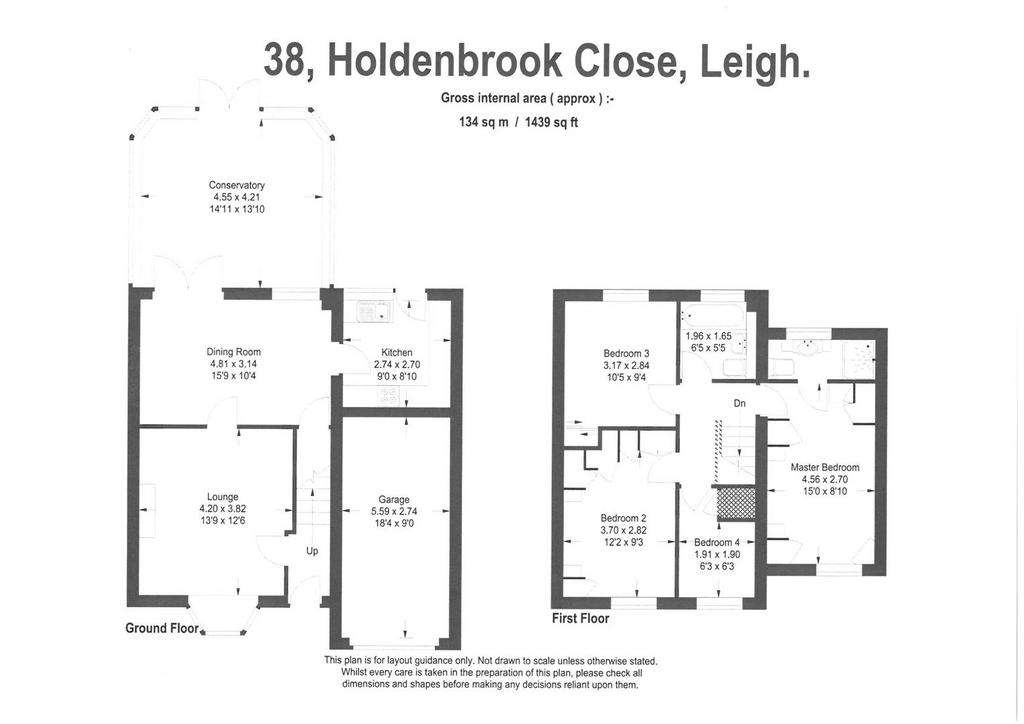
Property photos


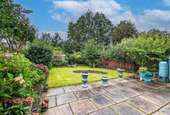
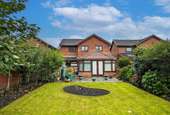
+18
Property description
Situated in a great location within easy access
to local schools and commuter routes via
the V1 Guided Busway is this very spacious
detached family home with four bedrooms
master with en suite to include conservatory
off road parking, integral garage
gardens to the front and rear and
available with no onward chain
Ground Floor : -
Entrance Hall - Radiator.
Lounge - 4.04m (max) x 3.68m (max) (13'3 (max) x 12'1 (max - Attractive Fireplace. Radiator.
Dining Room - 4.88m (max) x 3.23m (max) (16'0 (max) x 10'7 (max - Radiator. Double doors to Conservatory.
Conservatory - 4.50m (max) x 4.27m (max) (14'9 (max) x 14'0 (max - Double doors to rear garden.
Kitchen - 2.67m (max) x 2.64m (max) (8'9 (max) x 8'8 (max) - Fitted with wall and base cupboards. Inset sink with mixer tap. Oven, Hob and extractor hood. Door to rear.
First Floor : - Loft Access.
Landing -
Bedroom - 4.57m (max) x 2.64m (max) (15'0 (max) x 8'8 (max) - Radiator. Fitted Wardrobes.
En Suite - Shower Enclosure. Vanity unit wash hand basin and Low level Wc. Heated Towel Radiator. Fully tiled walls.
Bedroom - 3.12m (max) x 2.79m (max) (10'3 (max) x 9'2 (max) - Radiator. Built in Wardrobes.
Bedroom - 3.66m (max) x 2.79m (max) (12'0 (max) x 9'2 (max) - Radiator. Fitted Wardrobes.
Bedroom - 2.82m (max) x 1.91m (max) (9'3 (max) x 6'3 (max) - Radiator. Fitted cupboards for use as a study if required.
Bathroom - Panelled bath. Pedestal wash hand basin. Low level WC. Radiator. Tiled walls and floor.
Outside : -
Parking - The property is approached over an entrance driveway which provides off road parking leading an integral garage.
Gardens - Well maintained gardens are to the front and rear, mostly laid to lawn with planted beds and borders.
Tenure : - Details awaited.
Council And Tax Band - Wigan Council Tax Band D.
Services (Not Tested) - No tests have been made of mains services, heating systems or associated appliances and neither has confirmation been obtained from the statutory bodies of the presence of these services. We cannot therefore confirm that they are in working order and any prospective purchaser is advised to obtain verification from their solicitor or surveyor.
to local schools and commuter routes via
the V1 Guided Busway is this very spacious
detached family home with four bedrooms
master with en suite to include conservatory
off road parking, integral garage
gardens to the front and rear and
available with no onward chain
Ground Floor : -
Entrance Hall - Radiator.
Lounge - 4.04m (max) x 3.68m (max) (13'3 (max) x 12'1 (max - Attractive Fireplace. Radiator.
Dining Room - 4.88m (max) x 3.23m (max) (16'0 (max) x 10'7 (max - Radiator. Double doors to Conservatory.
Conservatory - 4.50m (max) x 4.27m (max) (14'9 (max) x 14'0 (max - Double doors to rear garden.
Kitchen - 2.67m (max) x 2.64m (max) (8'9 (max) x 8'8 (max) - Fitted with wall and base cupboards. Inset sink with mixer tap. Oven, Hob and extractor hood. Door to rear.
First Floor : - Loft Access.
Landing -
Bedroom - 4.57m (max) x 2.64m (max) (15'0 (max) x 8'8 (max) - Radiator. Fitted Wardrobes.
En Suite - Shower Enclosure. Vanity unit wash hand basin and Low level Wc. Heated Towel Radiator. Fully tiled walls.
Bedroom - 3.12m (max) x 2.79m (max) (10'3 (max) x 9'2 (max) - Radiator. Built in Wardrobes.
Bedroom - 3.66m (max) x 2.79m (max) (12'0 (max) x 9'2 (max) - Radiator. Fitted Wardrobes.
Bedroom - 2.82m (max) x 1.91m (max) (9'3 (max) x 6'3 (max) - Radiator. Fitted cupboards for use as a study if required.
Bathroom - Panelled bath. Pedestal wash hand basin. Low level WC. Radiator. Tiled walls and floor.
Outside : -
Parking - The property is approached over an entrance driveway which provides off road parking leading an integral garage.
Gardens - Well maintained gardens are to the front and rear, mostly laid to lawn with planted beds and borders.
Tenure : - Details awaited.
Council And Tax Band - Wigan Council Tax Band D.
Services (Not Tested) - No tests have been made of mains services, heating systems or associated appliances and neither has confirmation been obtained from the statutory bodies of the presence of these services. We cannot therefore confirm that they are in working order and any prospective purchaser is advised to obtain verification from their solicitor or surveyor.
Interested in this property?
Council tax
First listed
Over a month agoEnergy Performance Certificate
Holdenbrook Close, Leigh
Marketed by
Cooke & Company - Leigh Fairclough House , 51 Lord Street Leigh, Greater Manchester WN7 1BYPlacebuzz mortgage repayment calculator
Monthly repayment
The Est. Mortgage is for a 25 years repayment mortgage based on a 10% deposit and a 5.5% annual interest. It is only intended as a guide. Make sure you obtain accurate figures from your lender before committing to any mortgage. Your home may be repossessed if you do not keep up repayments on a mortgage.
Holdenbrook Close, Leigh - Streetview
DISCLAIMER: Property descriptions and related information displayed on this page are marketing materials provided by Cooke & Company - Leigh. Placebuzz does not warrant or accept any responsibility for the accuracy or completeness of the property descriptions or related information provided here and they do not constitute property particulars. Please contact Cooke & Company - Leigh for full details and further information.






