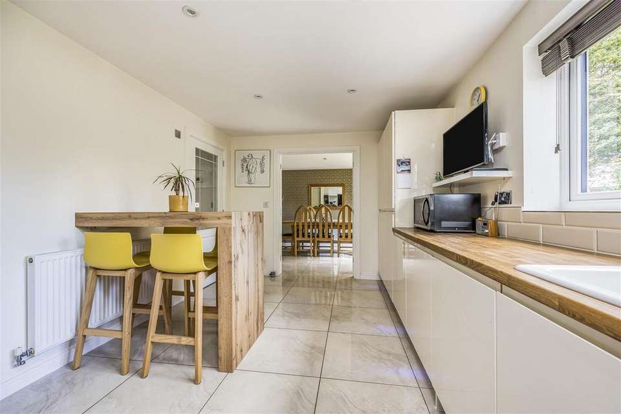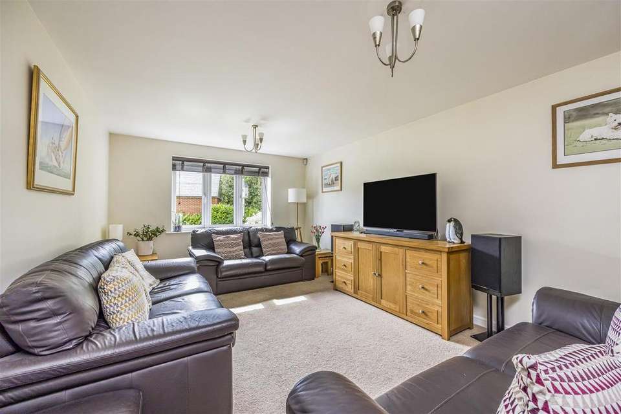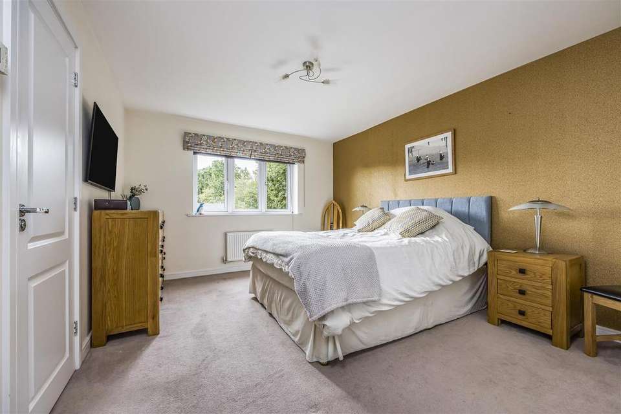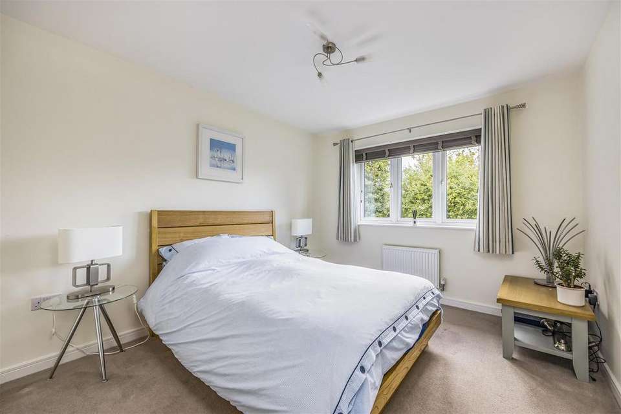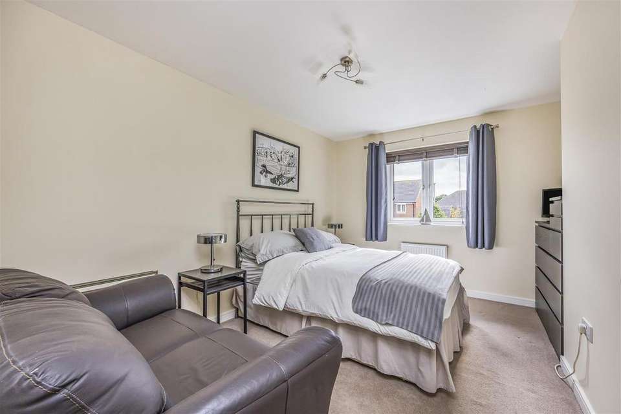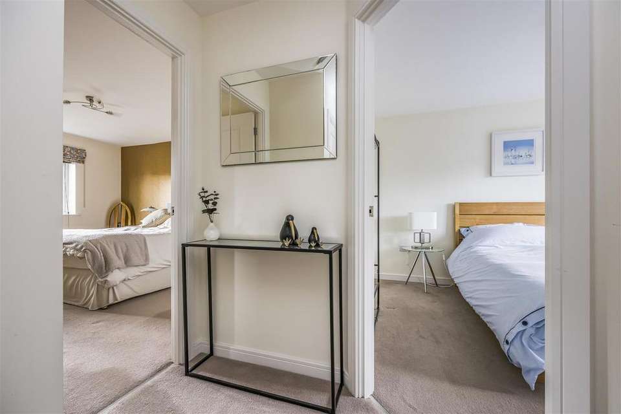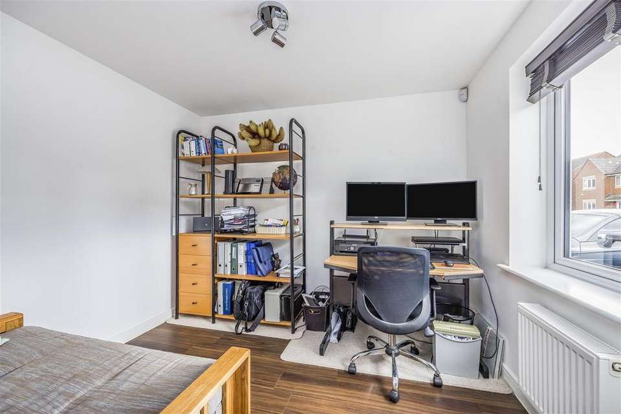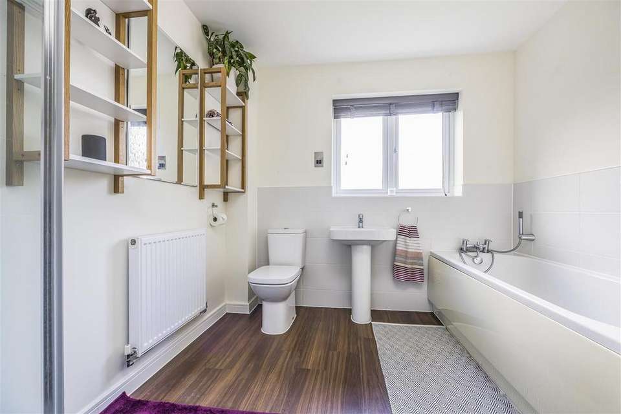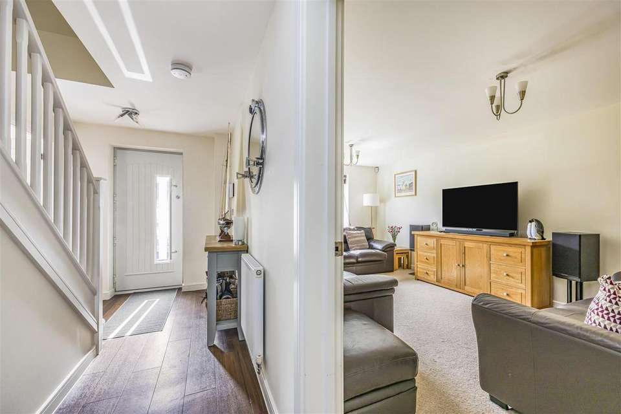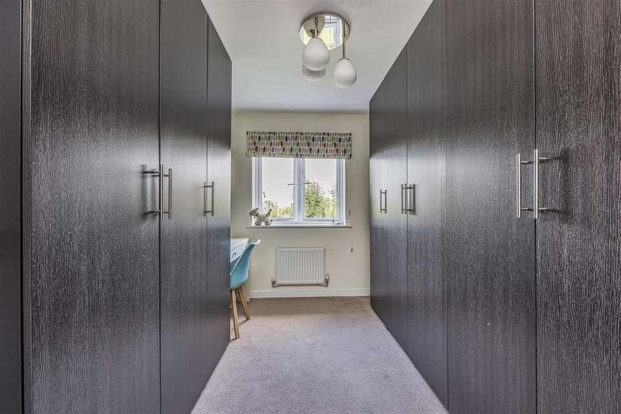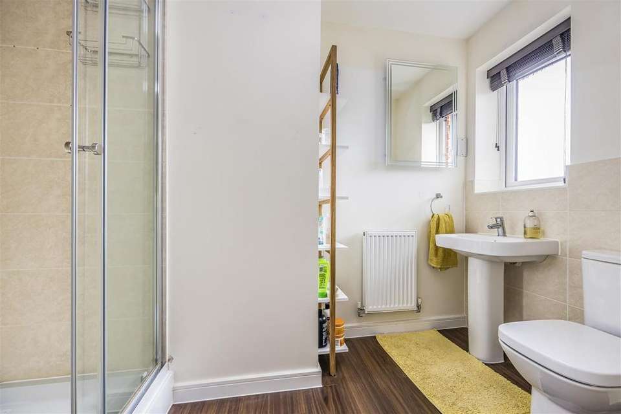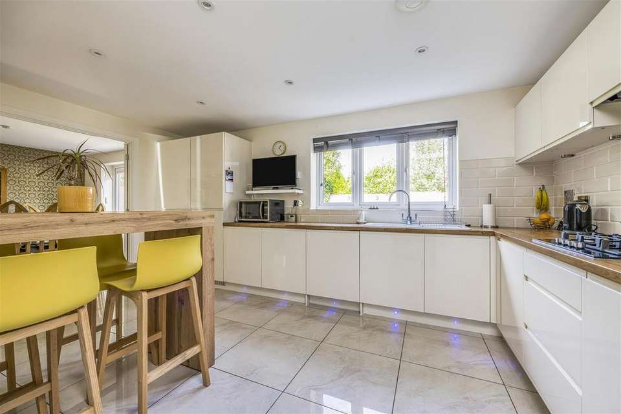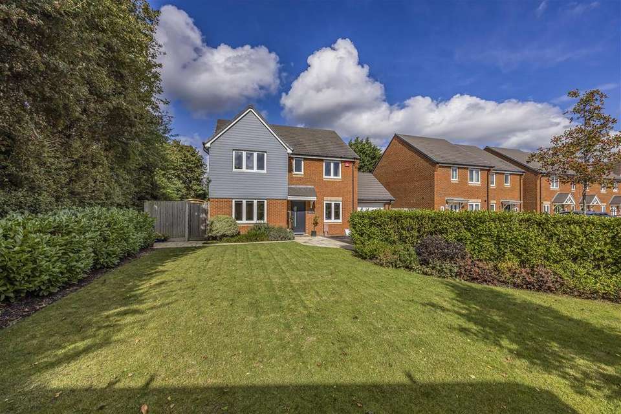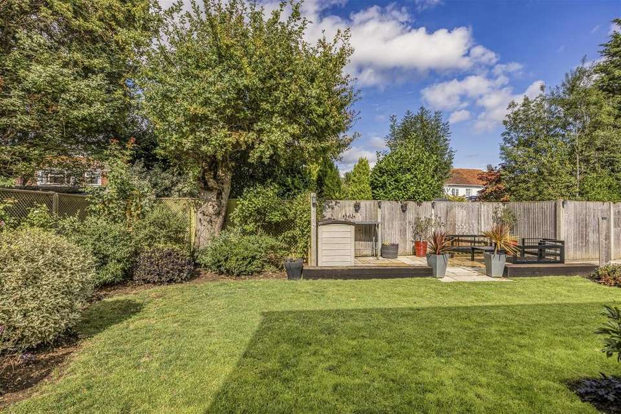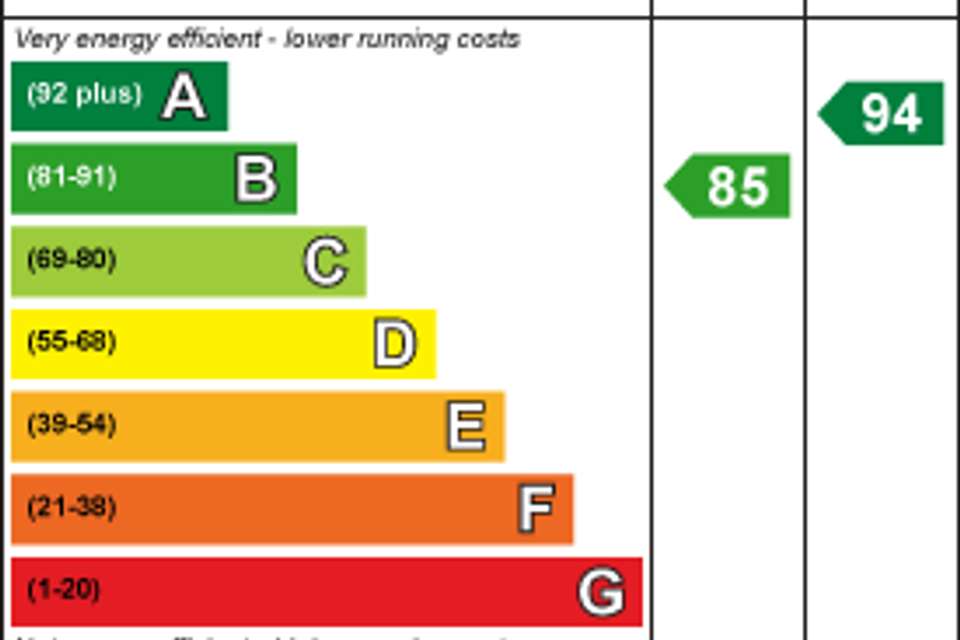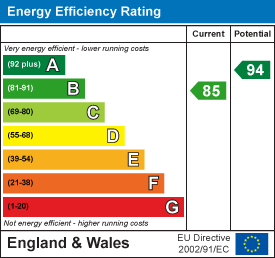4 bedroom detached house for sale
Shute Close, Hayling Island PO11detached house
bedrooms
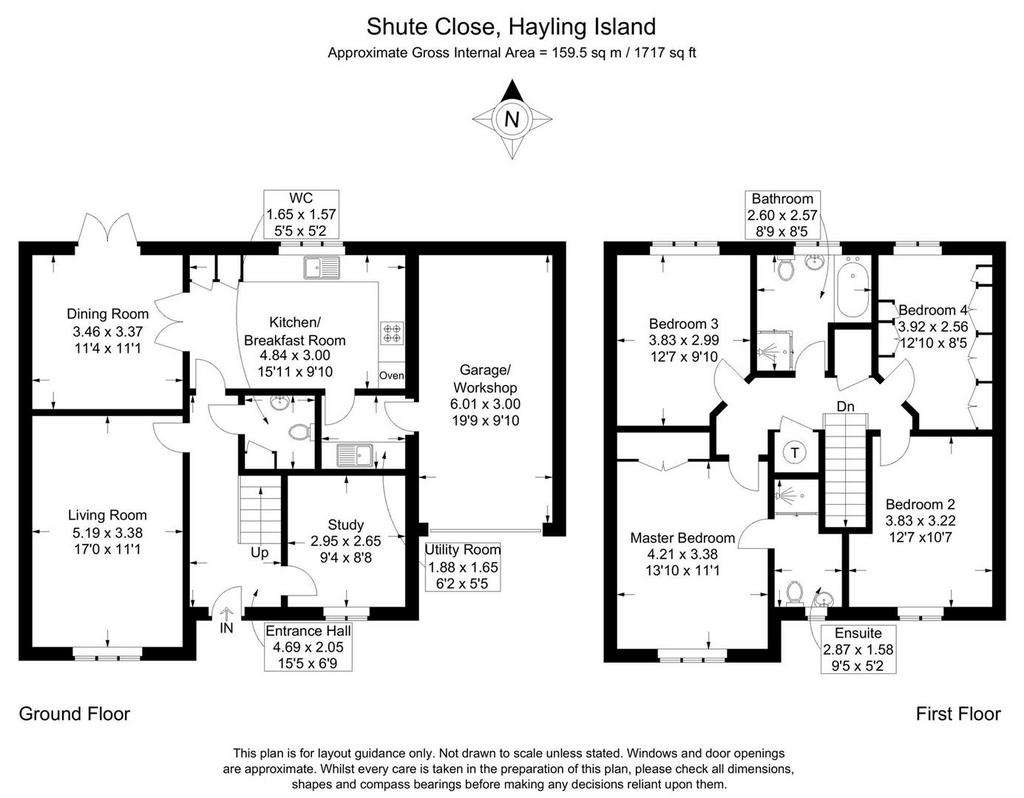
Property photos

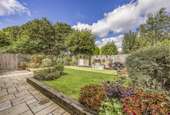
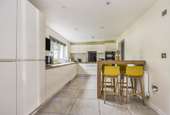
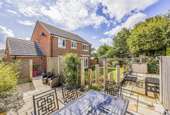
+15
Property description
ONE OF THE BIGGEST PLOTS ON THIS PRIVATE DEVELOPMENT * GORGEOUS FOUR BEDROOM DETACHED FAMILY HOME WITH FRONT AND REAR GARDENS, DRIVEWAY, GARAGE, TWO BATHROOMS, ADDITIONAL TOILET, A STUDY AND EVEN A SEPARATE UTILITY ROOM - THE MUM'S DREAM!
Welcome To Shute Close... - Boasting one of the biggest plots on the private and popular 'Haylards Development', this four-bedroom executive detached home is welcome to the market for sale. With everything you could want in a family home such as an en-suite, utility room and modern kitchen diner, this home needs to be viewed to truly appreciate what is on offer.
The south-facing frontage of this home, is one of the best features, as there is ample off-road parking for at least three cars on the driveway plus there is a large front garden which is laid to lawn and finished with hedge and planting borders. Should the new owner prefer, there is an option to reduce the size of the front garden and extend the driveway to create more parking, if required.
Entering via the brand-new composite front door, you arrive in the bright entrance hall which has stairs to the first floor and doors to the ground floor rooms.
There is a handy cloakroom tucked away under the stairs, which is fitted with a low-level flush WC and wash hand basin. There is also a good-sized storage cupboard here which ideal for the hoover and those items you want to tuck away.
The study occupies a position at the front of the house, with a double-glazed window overlooking the driveway. There is plenty of room to work, but the room can also accommodate a pull-out bed for guests!
The lounge has a pleasant situation overlooking the front garden through the large double-glazed window. This room is finished with TV and telephone points, wall-mounted radiators and is finished with carpet. There is plenty of room for guests, as the room presently accommodates three large sofa's and sideboard.
Across the rear of the home is the modern kitchen diner, with high-gloss kitchen units and kick-board LED lighting. There are internal doors to separate off the dining room, which we feel is a nice touch, so you can have the best of both worlds with either open plan living or a more enclosed space. The kitchen itself has a range of integrated appliances including a fridge freezer, dishwasher and Siemens oven with Siemens gas hob and extractor hood over, plus there is an inset ceramic sink and drainer with wafter softener fitted. There has been an addition of a breakfast bar in the kitchen area, giving an informal area to eat. The whole room is finished with high-gloss tiling and there are French doors on to the garden from the dining area.
There is a really useful utility room off of the kitchen, housing the laundry appliances, with more work surfaces and inset stainless steel sink and drainer. There is also an internal door here to the garage.
On the first floor there are four bedrooms. Bedroom four has been fitted with wardrobes, to provide a dressing room, but could easily be returned to use as a child's room or guest room. Bedrooms two and three are both doubles, each with a window to the respective elevation, a wall-mounted radiator and finished with carpet.
The Master Bedroom is a large room with a double-glazed window overlooking the front garden and fitted wardrobes providing storage. There is also an en-suite which has a separate shower cubicle, low-level flush WC and wash hand basin. The room is part tiled.
The family bathroom is a lovely size and comprises of a four-piece white suite of a bath, separate shower cubicle, low-level flush WC and wash hand basin. There is also a large obscured window to the rear elevation.
Externally at the rear, the property boasts a garden which is hardly overlooked and landscaped to provide an interesting and vibrant garden, with different seating areas. There is a large area laid to lawn, a sizeable patio seating area and room for a two garden sheds; plus outside tap and lighting.
The garage, which has storage in the eaves, has an up and over door, power and lighting.
With the last few years of the NHBC warranty remaining on this ex-new build home, there is continued peace of mind that your modern, low-maintenance home stays just that.
Viewings are strictly by appointment but are available 7 days a week, with pre-booking.
Welcome To Shute Close... - Boasting one of the biggest plots on the private and popular 'Haylards Development', this four-bedroom executive detached home is welcome to the market for sale. With everything you could want in a family home such as an en-suite, utility room and modern kitchen diner, this home needs to be viewed to truly appreciate what is on offer.
The south-facing frontage of this home, is one of the best features, as there is ample off-road parking for at least three cars on the driveway plus there is a large front garden which is laid to lawn and finished with hedge and planting borders. Should the new owner prefer, there is an option to reduce the size of the front garden and extend the driveway to create more parking, if required.
Entering via the brand-new composite front door, you arrive in the bright entrance hall which has stairs to the first floor and doors to the ground floor rooms.
There is a handy cloakroom tucked away under the stairs, which is fitted with a low-level flush WC and wash hand basin. There is also a good-sized storage cupboard here which ideal for the hoover and those items you want to tuck away.
The study occupies a position at the front of the house, with a double-glazed window overlooking the driveway. There is plenty of room to work, but the room can also accommodate a pull-out bed for guests!
The lounge has a pleasant situation overlooking the front garden through the large double-glazed window. This room is finished with TV and telephone points, wall-mounted radiators and is finished with carpet. There is plenty of room for guests, as the room presently accommodates three large sofa's and sideboard.
Across the rear of the home is the modern kitchen diner, with high-gloss kitchen units and kick-board LED lighting. There are internal doors to separate off the dining room, which we feel is a nice touch, so you can have the best of both worlds with either open plan living or a more enclosed space. The kitchen itself has a range of integrated appliances including a fridge freezer, dishwasher and Siemens oven with Siemens gas hob and extractor hood over, plus there is an inset ceramic sink and drainer with wafter softener fitted. There has been an addition of a breakfast bar in the kitchen area, giving an informal area to eat. The whole room is finished with high-gloss tiling and there are French doors on to the garden from the dining area.
There is a really useful utility room off of the kitchen, housing the laundry appliances, with more work surfaces and inset stainless steel sink and drainer. There is also an internal door here to the garage.
On the first floor there are four bedrooms. Bedroom four has been fitted with wardrobes, to provide a dressing room, but could easily be returned to use as a child's room or guest room. Bedrooms two and three are both doubles, each with a window to the respective elevation, a wall-mounted radiator and finished with carpet.
The Master Bedroom is a large room with a double-glazed window overlooking the front garden and fitted wardrobes providing storage. There is also an en-suite which has a separate shower cubicle, low-level flush WC and wash hand basin. The room is part tiled.
The family bathroom is a lovely size and comprises of a four-piece white suite of a bath, separate shower cubicle, low-level flush WC and wash hand basin. There is also a large obscured window to the rear elevation.
Externally at the rear, the property boasts a garden which is hardly overlooked and landscaped to provide an interesting and vibrant garden, with different seating areas. There is a large area laid to lawn, a sizeable patio seating area and room for a two garden sheds; plus outside tap and lighting.
The garage, which has storage in the eaves, has an up and over door, power and lighting.
With the last few years of the NHBC warranty remaining on this ex-new build home, there is continued peace of mind that your modern, low-maintenance home stays just that.
Viewings are strictly by appointment but are available 7 days a week, with pre-booking.
Council tax
First listed
Over a month agoEnergy Performance Certificate
Shute Close, Hayling Island PO11
Placebuzz mortgage repayment calculator
Monthly repayment
The Est. Mortgage is for a 25 years repayment mortgage based on a 10% deposit and a 5.5% annual interest. It is only intended as a guide. Make sure you obtain accurate figures from your lender before committing to any mortgage. Your home may be repossessed if you do not keep up repayments on a mortgage.
Shute Close, Hayling Island PO11 - Streetview
DISCLAIMER: Property descriptions and related information displayed on this page are marketing materials provided by Sarah Oliver Property - Portsmouth. Placebuzz does not warrant or accept any responsibility for the accuracy or completeness of the property descriptions or related information provided here and they do not constitute property particulars. Please contact Sarah Oliver Property - Portsmouth for full details and further information.





