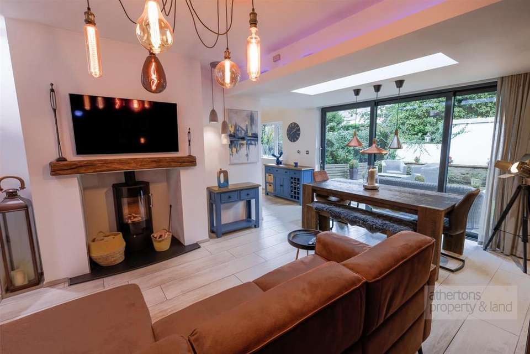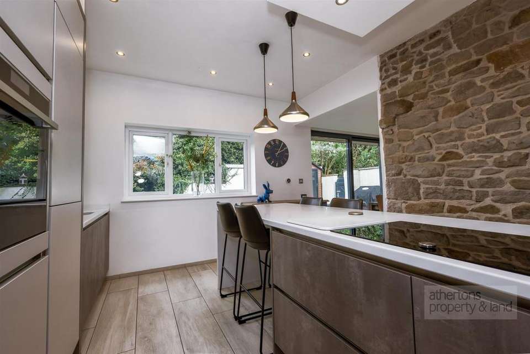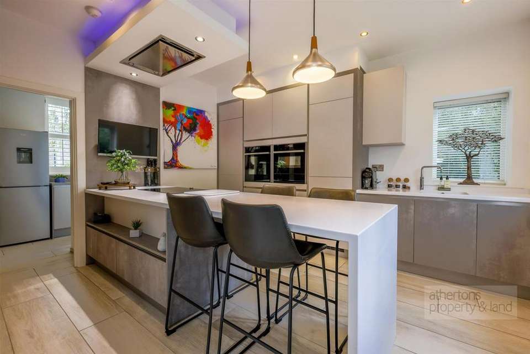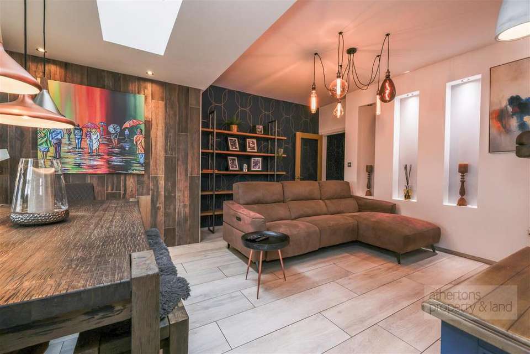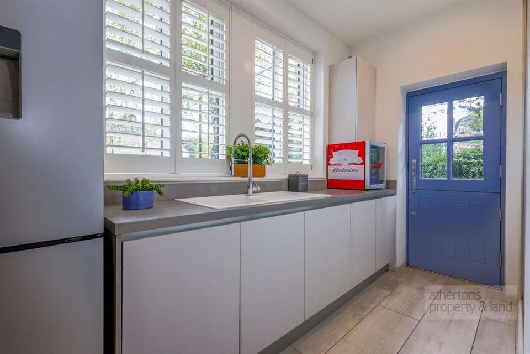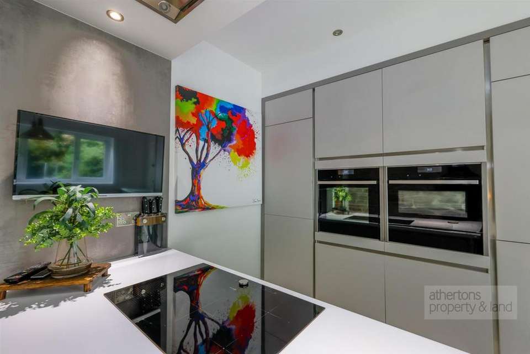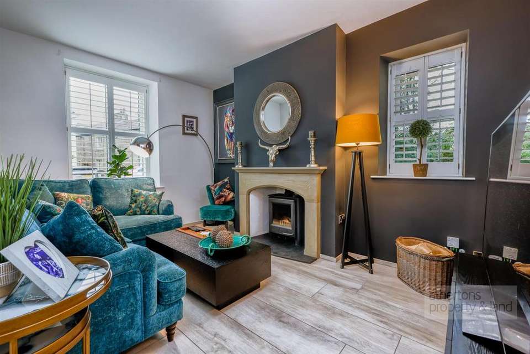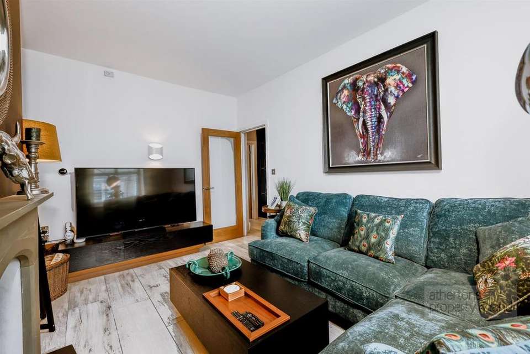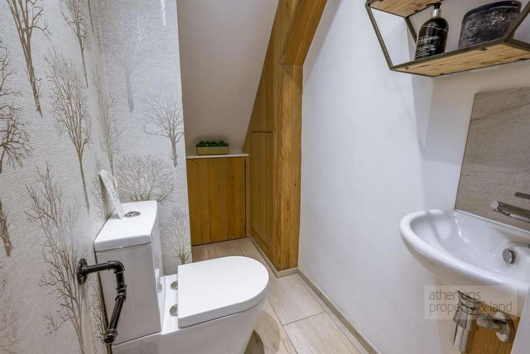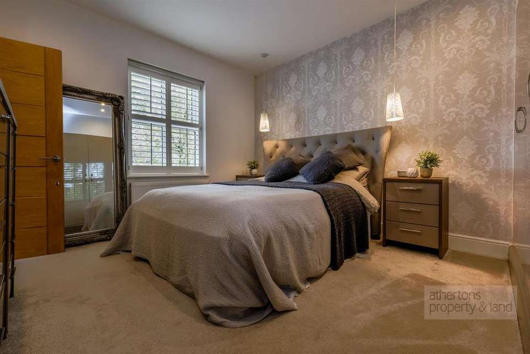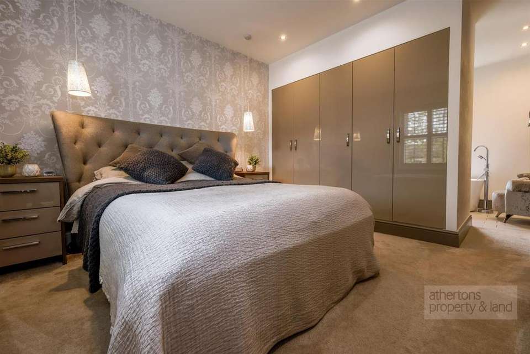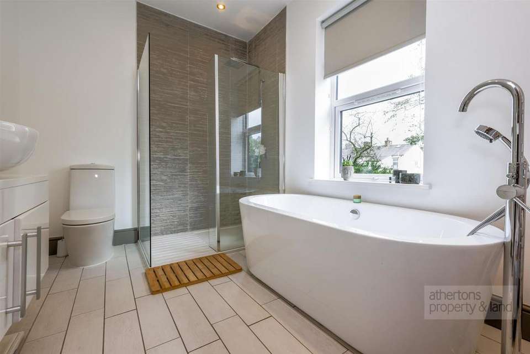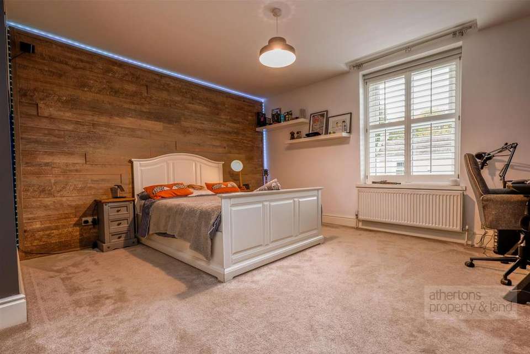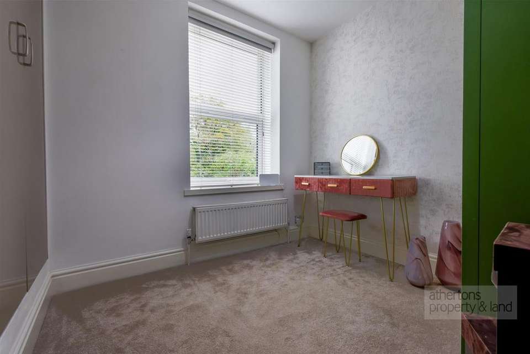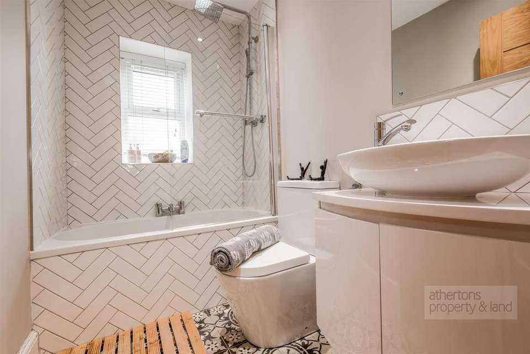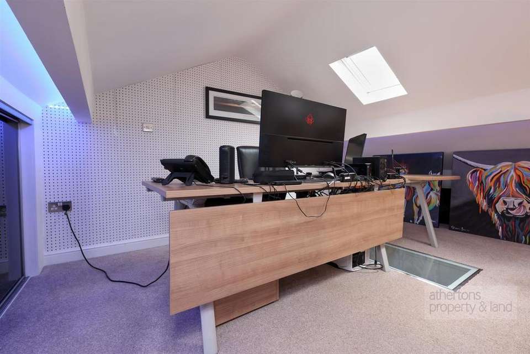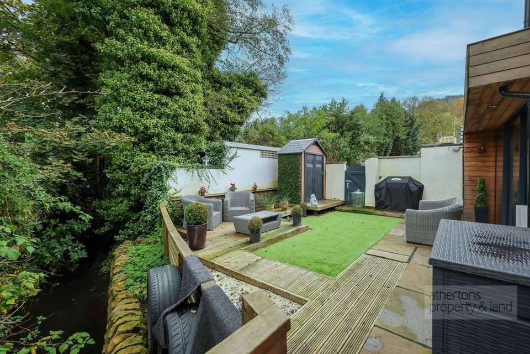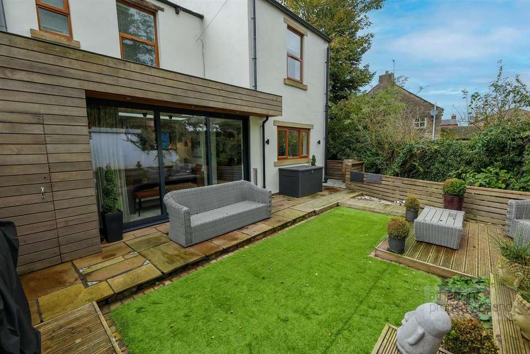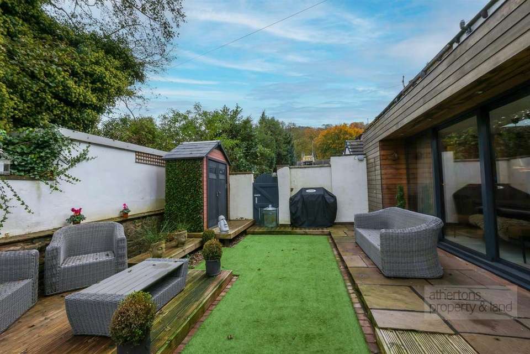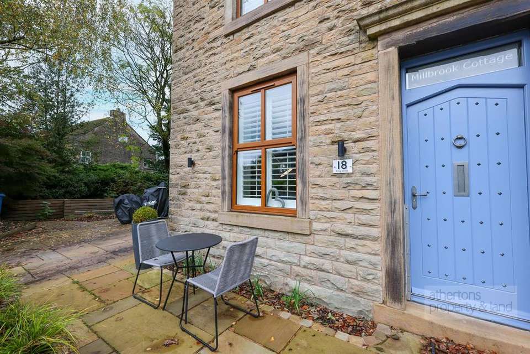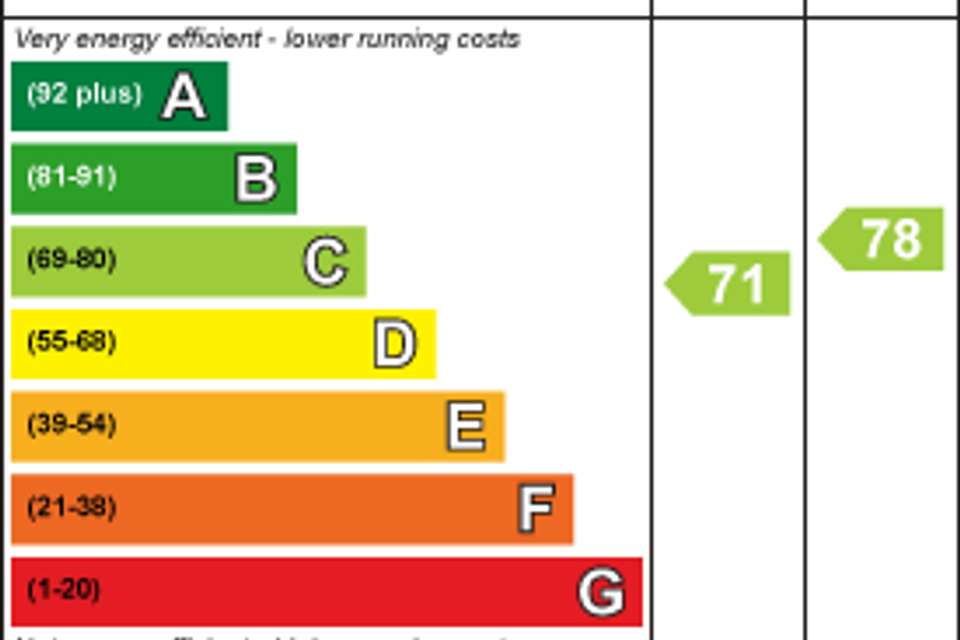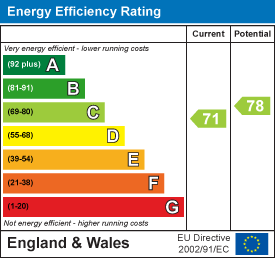4 bedroom semi-detached house for sale
Whalley, Ribble Valleysemi-detached house
bedrooms
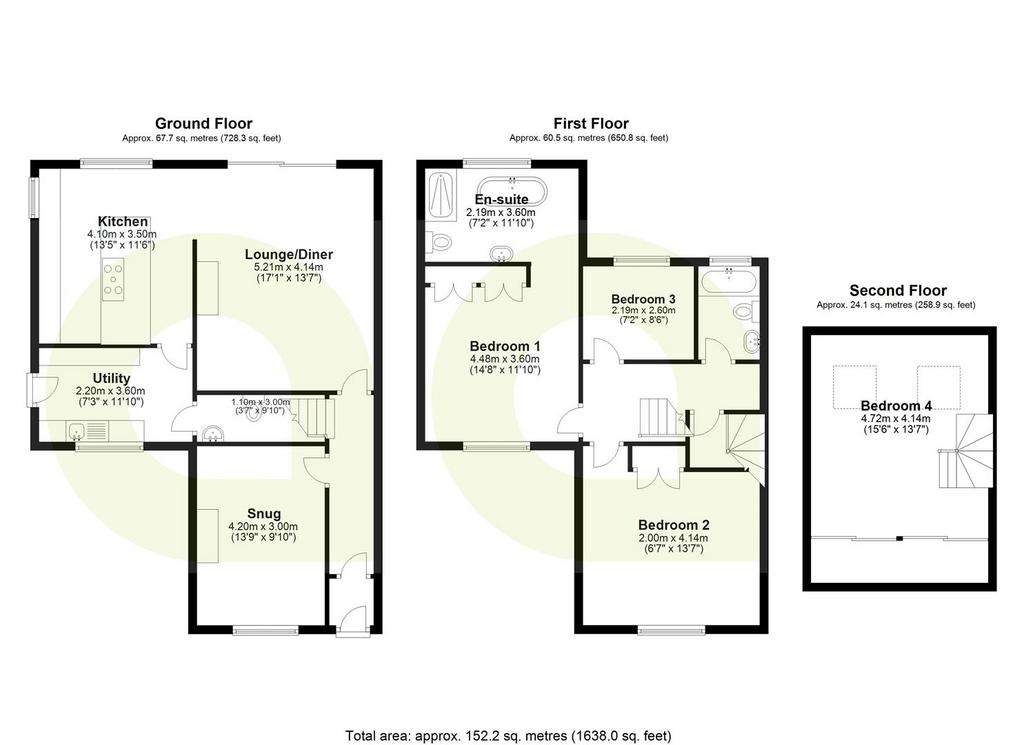
Property photos

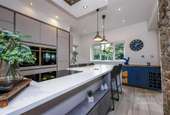
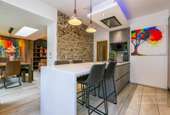
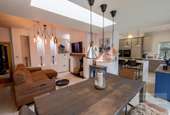
+21
Property description
This fabulous stone built, architecturally designed cottage in the centre of Whalley village is in immaculate condition throughout offering a wealth of contemporary space and design throughout, suiting a variety of buyers. Only a short walk from all the amenities Whalley Village has to offer, and with a gentle brook adjoining the property creating a peaceful soundtrack, early viewing is very much a must. The property has undergone significant renovation to create architecturally designed living accommodation over three floors with a modern twist. This marvellous family home offers breath-taking design with sympathetic features that include, but are not limited to, under floor heating to the ground floor, exposed stone walls and a beautifully finished rear extension with larch cladding.
Early viewing is highly recommended to appreciate what this gorgeous home has to offer.
Approximate Gross Internal Area (GIA): 1,638 sq.ft. (152.2 sq m)
Internally you are greeted by entrance vestibule with bespoke external door to the front, tiled floor, hallway, with tiled floor, snug with a multi fuel stove on a slate hearth and delightful stone surround, two double glazed windows offering a dual aspect, tiled floor, living room with feature wood burning stove on a slate hearth, tiled floor, sliding patio doors to the rear, roof light, recessed shelving with lighting open to a gorgeous dining kitchen with a range of base and eye level units, Neff appliances with an induction hob with extractor over, electric oven, microwave combination oven and warming drawer, integrated fridge, freezer and dishwasher, Corian work surface area with matching units and breakfast bar area, Corian sink unit with Quooker mixer tap, integrated waste bin and tiled floor.
The utility room has an in built storage unit with sliding fronts with fitted shoe rack and hanging space, wall mounted boiler and plumbing for washing machine, space for dryer, there are further base and eye level units, work surface area with matching units, tiled floor and bespoke stable door to the front and cloakroom off with hand wash basin, dual flush WC, tiled floor and useful storage.
To the first floor there is an Oak and glazed balustrade with an airy feel with lighting coming through from the second floor roof light. The master bedroom benefits from a run of built in wardrobes, access point and ladder to a roof void and a beautifully finished en-suite bathroom boasting free standing bath with column waterfall tap and shower attachment, walk in shower with overhead direct feed rainfall shower and side attachment, vanity wash basin, dual flush low suite WC, chrome towel rail, shaver socket and tiled floor.
There are two further bedrooms to the first floor with fitted wardrobes to both with bedroom three currently being used as a dressing room. The family bathroom is a three piece suite with a tile sided bath with direct feed shower unit and side attachment, hand wash basin and dual flush low suite WC and tiled floor. On the second floor there is a fabulous vaulted bedroom, currently being used as an office space with fitted storage under the eaves, two Velux windows with black out blinds, walk over skylight and Oak and glazed balustrade.
Outside to the front of the property is in an Indian stone flagged patio area and driveway parking for two cars. There are barked bedding areas stocked with plants and shrubs and a useful wood store. To the side a decked patio with inset lighting leads to a quaint picturesque rear garden that is laid for ease of maintenance and boasts south-facing views of Whalley Nab. There are Indian stone flagged and timber decked patio areas and an artificial lawn together with useful in built store with electricity laid on.
The picturesque village of Whalley is widely renowned for being one of the most desirable places to live in Ribble Valley. The village has three public houses, all popular within the local community, a fantastic wine shop, wine bars and individual shops and hairdressers. There is a primary school and Post Office, medical centre and Co-Op. There are excellent leisure amenities such as sports fields and children's playgrounds as well as cafés located in the village centre.
Early viewing is highly recommended to appreciate what this gorgeous home has to offer.
Approximate Gross Internal Area (GIA): 1,638 sq.ft. (152.2 sq m)
Internally you are greeted by entrance vestibule with bespoke external door to the front, tiled floor, hallway, with tiled floor, snug with a multi fuel stove on a slate hearth and delightful stone surround, two double glazed windows offering a dual aspect, tiled floor, living room with feature wood burning stove on a slate hearth, tiled floor, sliding patio doors to the rear, roof light, recessed shelving with lighting open to a gorgeous dining kitchen with a range of base and eye level units, Neff appliances with an induction hob with extractor over, electric oven, microwave combination oven and warming drawer, integrated fridge, freezer and dishwasher, Corian work surface area with matching units and breakfast bar area, Corian sink unit with Quooker mixer tap, integrated waste bin and tiled floor.
The utility room has an in built storage unit with sliding fronts with fitted shoe rack and hanging space, wall mounted boiler and plumbing for washing machine, space for dryer, there are further base and eye level units, work surface area with matching units, tiled floor and bespoke stable door to the front and cloakroom off with hand wash basin, dual flush WC, tiled floor and useful storage.
To the first floor there is an Oak and glazed balustrade with an airy feel with lighting coming through from the second floor roof light. The master bedroom benefits from a run of built in wardrobes, access point and ladder to a roof void and a beautifully finished en-suite bathroom boasting free standing bath with column waterfall tap and shower attachment, walk in shower with overhead direct feed rainfall shower and side attachment, vanity wash basin, dual flush low suite WC, chrome towel rail, shaver socket and tiled floor.
There are two further bedrooms to the first floor with fitted wardrobes to both with bedroom three currently being used as a dressing room. The family bathroom is a three piece suite with a tile sided bath with direct feed shower unit and side attachment, hand wash basin and dual flush low suite WC and tiled floor. On the second floor there is a fabulous vaulted bedroom, currently being used as an office space with fitted storage under the eaves, two Velux windows with black out blinds, walk over skylight and Oak and glazed balustrade.
Outside to the front of the property is in an Indian stone flagged patio area and driveway parking for two cars. There are barked bedding areas stocked with plants and shrubs and a useful wood store. To the side a decked patio with inset lighting leads to a quaint picturesque rear garden that is laid for ease of maintenance and boasts south-facing views of Whalley Nab. There are Indian stone flagged and timber decked patio areas and an artificial lawn together with useful in built store with electricity laid on.
The picturesque village of Whalley is widely renowned for being one of the most desirable places to live in Ribble Valley. The village has three public houses, all popular within the local community, a fantastic wine shop, wine bars and individual shops and hairdressers. There is a primary school and Post Office, medical centre and Co-Op. There are excellent leisure amenities such as sports fields and children's playgrounds as well as cafés located in the village centre.
Council tax
First listed
Over a month agoEnergy Performance Certificate
Whalley, Ribble Valley
Placebuzz mortgage repayment calculator
Monthly repayment
The Est. Mortgage is for a 25 years repayment mortgage based on a 10% deposit and a 5.5% annual interest. It is only intended as a guide. Make sure you obtain accurate figures from your lender before committing to any mortgage. Your home may be repossessed if you do not keep up repayments on a mortgage.
Whalley, Ribble Valley - Streetview
DISCLAIMER: Property descriptions and related information displayed on this page are marketing materials provided by Athertons Property & Land - Whalley. Placebuzz does not warrant or accept any responsibility for the accuracy or completeness of the property descriptions or related information provided here and they do not constitute property particulars. Please contact Athertons Property & Land - Whalley for full details and further information.





