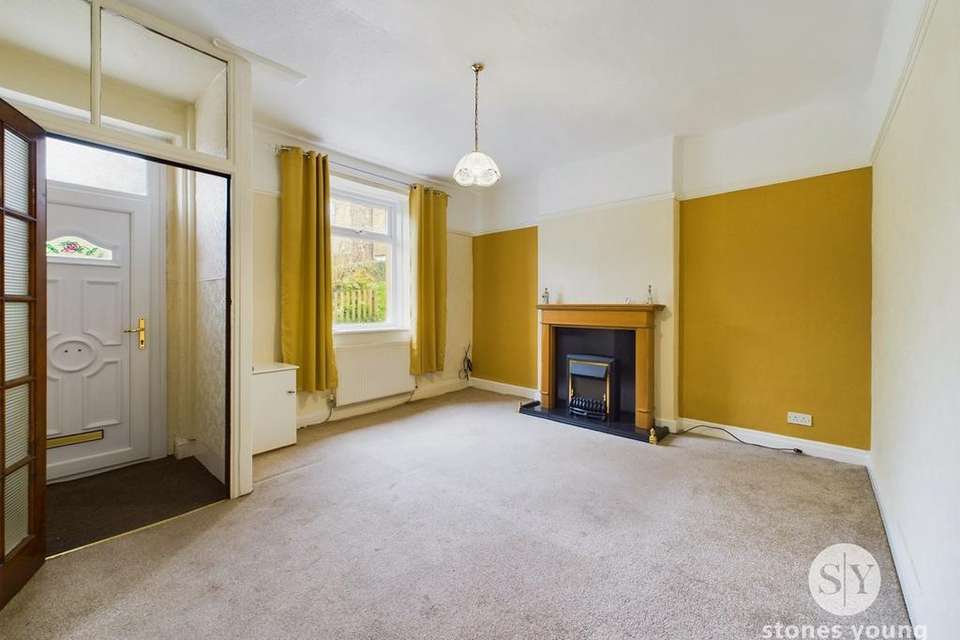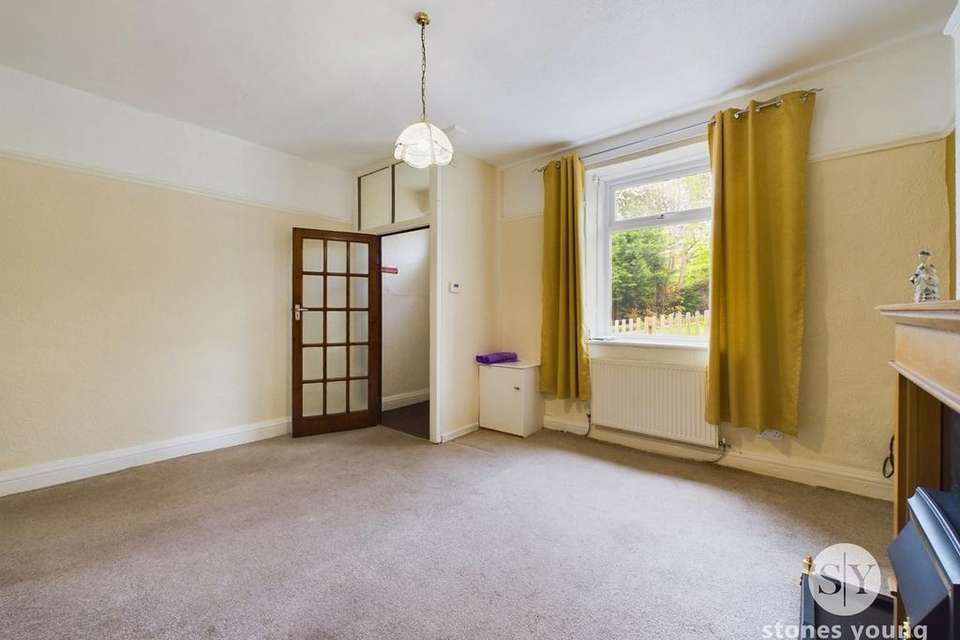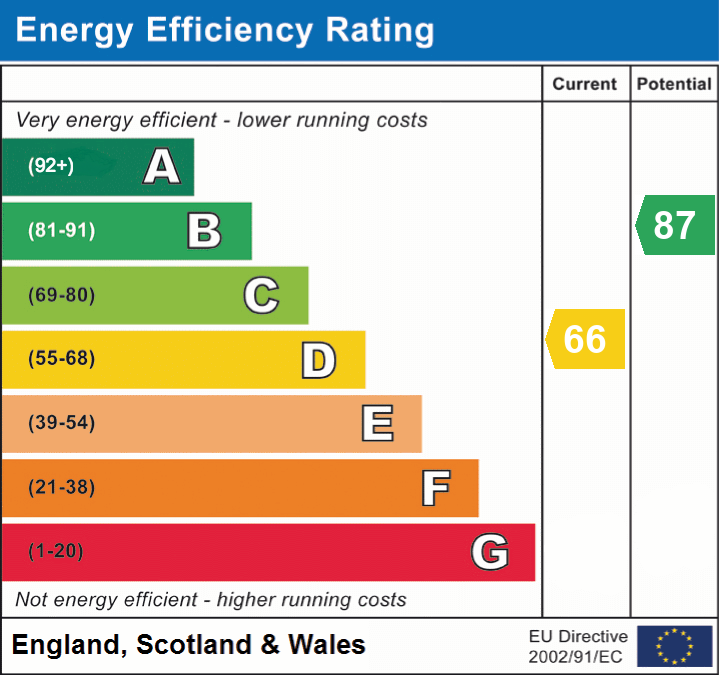2 bedroom cottage for sale
Clitheroe, BB7house
bedrooms
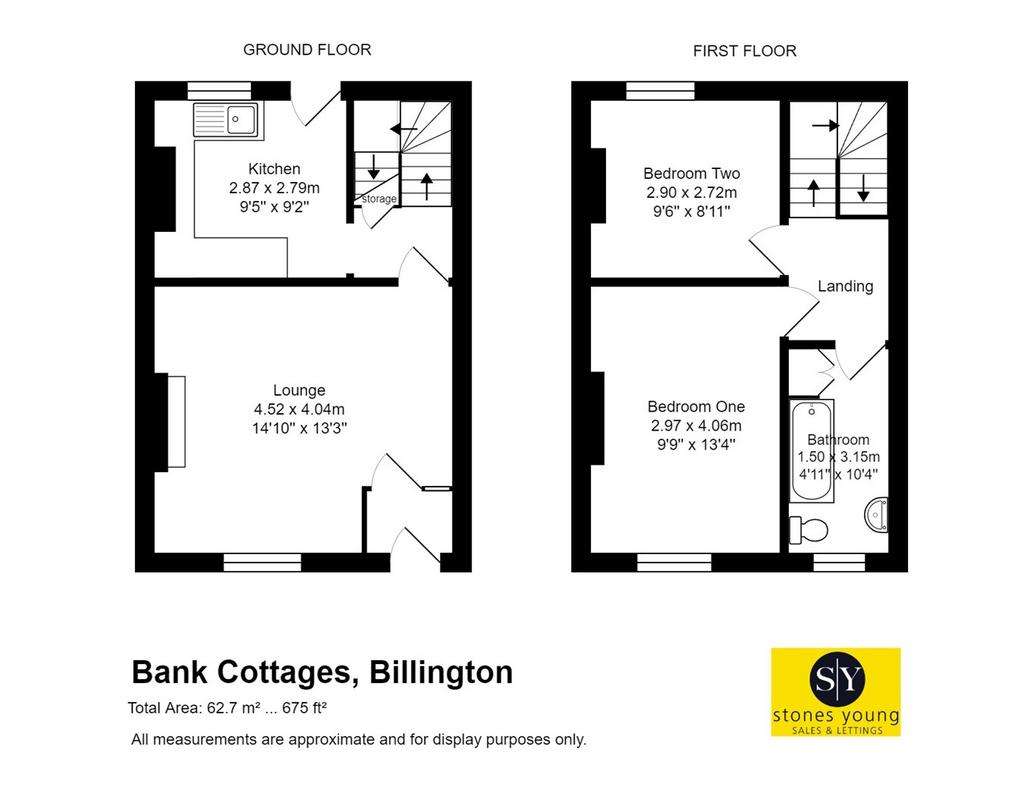
Property photos



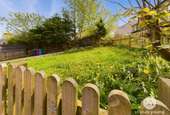
+5
Property description
This charming, stone built, Victorian terraced property is presented to the market with no onward chain and is ideal for first time buyers or a family looking to reside in the heart of the Ribble Valley. Situated in the enviable village of Billington and boasting views towards Whalley Arches, the home is positioned on a quiet cul-de-sac just a short stroll away from the wonderful village of Whalley. Early viewing is simply essential for this delightful, two bedroom mid terraced home.Upon entering this lovely property, which was originally constructed in 1854, you are greeted by an entrance vestibule which leads to the spacious lounge, with a electric fireplace as the focal point in this light filled space. Moving in to the kitchen, there is ample storage in the form of base and eye level units in a light wood effect finish, with contrasting work surfaces. The kitchen area is finished well with tiling and lino flooring and an understairs storage room. On the first floor, leading from the landing is the spacious master bedroom and bedroom two, which is also a comfortable double bedroom. Completing the accommodation internally is the three piece family bathroom in white, which is a neutral space perfect for adding your own style.Adjacent to the home is a laid to lawn enclosed garden which offers a versatile space to enjoy the outdoors. To the rear you will find a paved courtyard with outhouses, ideal for storage. High interest is expected for this endearing cottage due to the accommodation on offer and the splendid location. Early viewing is simply essential.
Ground Floor
Vestibule
uPVC double glazed door, mat flooring, internal glass and wood door.
Lounge
14' 10" x 13' 03" (4.52m x 4.04m)
Carpet flooring, electric fire with wood surround and marble hearth, picture rail, cupboard housing gas meter, uPVC double glazed window, panel radiator, TV point
Kitchen
9' 05" x 9' 02" (2.87m x 2.79m)
Range of fitted wall and base units with contrasting worksurfaces, stainless steel sink and drainer, integral electric oven, hob and extractor fan, space for undercounter fridge plumbed for washing machine, lino flooring, uPVC double glazed window and door, under stair storage room, stairs to first floor.
First Floor
Landing
Carpet flooring
Bedroom One
13' 04" x 9' 09" (4.06m x 2.97m)
Double with carpet flooring, uPVC double glazed window, panel radiator, TV point.
Bedroom Two
09' 06" x 8' 11" (2.90m x 2.72m)
Double with carpet flooring, uPVC double glazed window, panel radiator.
Bathroom
10' 04" x 4' 11" (3.15m x 1.50m)
Three piece in white with mains fed mixer shower over bath, storage cupboard, uPVC double glazed window, lino flooring, panel radiator.
Ground Floor
Vestibule
uPVC double glazed door, mat flooring, internal glass and wood door.
Lounge
14' 10" x 13' 03" (4.52m x 4.04m)
Carpet flooring, electric fire with wood surround and marble hearth, picture rail, cupboard housing gas meter, uPVC double glazed window, panel radiator, TV point
Kitchen
9' 05" x 9' 02" (2.87m x 2.79m)
Range of fitted wall and base units with contrasting worksurfaces, stainless steel sink and drainer, integral electric oven, hob and extractor fan, space for undercounter fridge plumbed for washing machine, lino flooring, uPVC double glazed window and door, under stair storage room, stairs to first floor.
First Floor
Landing
Carpet flooring
Bedroom One
13' 04" x 9' 09" (4.06m x 2.97m)
Double with carpet flooring, uPVC double glazed window, panel radiator, TV point.
Bedroom Two
09' 06" x 8' 11" (2.90m x 2.72m)
Double with carpet flooring, uPVC double glazed window, panel radiator.
Bathroom
10' 04" x 4' 11" (3.15m x 1.50m)
Three piece in white with mains fed mixer shower over bath, storage cupboard, uPVC double glazed window, lino flooring, panel radiator.
Interested in this property?
Council tax
First listed
4 weeks agoEnergy Performance Certificate
Clitheroe, BB7
Marketed by
Stones Young Sales and Lettings - Clitheroe 50 Moor Lane Clitheroe, Lancashire BB7 1AJPlacebuzz mortgage repayment calculator
Monthly repayment
The Est. Mortgage is for a 25 years repayment mortgage based on a 10% deposit and a 5.5% annual interest. It is only intended as a guide. Make sure you obtain accurate figures from your lender before committing to any mortgage. Your home may be repossessed if you do not keep up repayments on a mortgage.
Clitheroe, BB7 - Streetview
DISCLAIMER: Property descriptions and related information displayed on this page are marketing materials provided by Stones Young Sales and Lettings - Clitheroe. Placebuzz does not warrant or accept any responsibility for the accuracy or completeness of the property descriptions or related information provided here and they do not constitute property particulars. Please contact Stones Young Sales and Lettings - Clitheroe for full details and further information.



