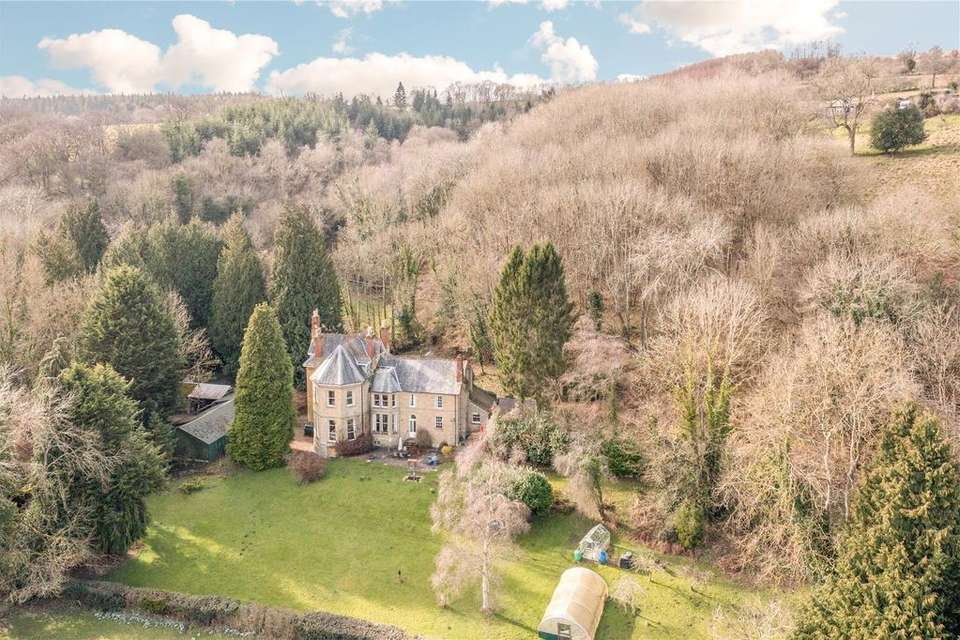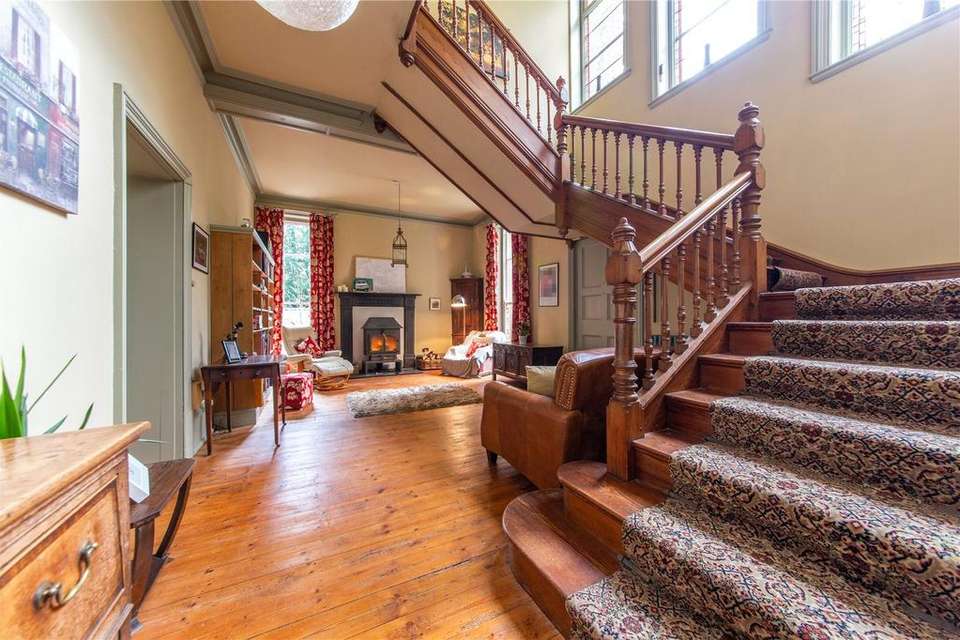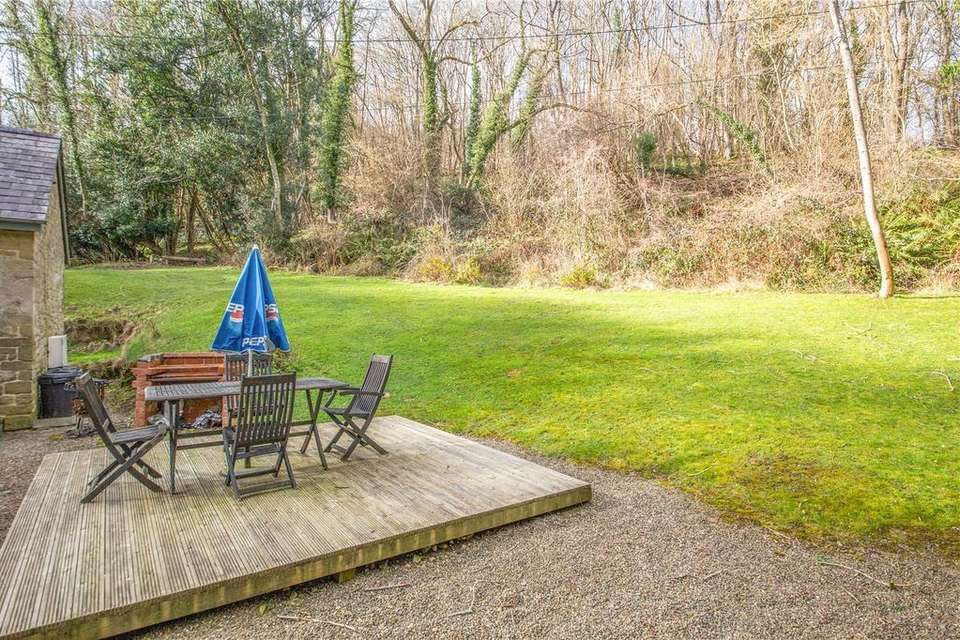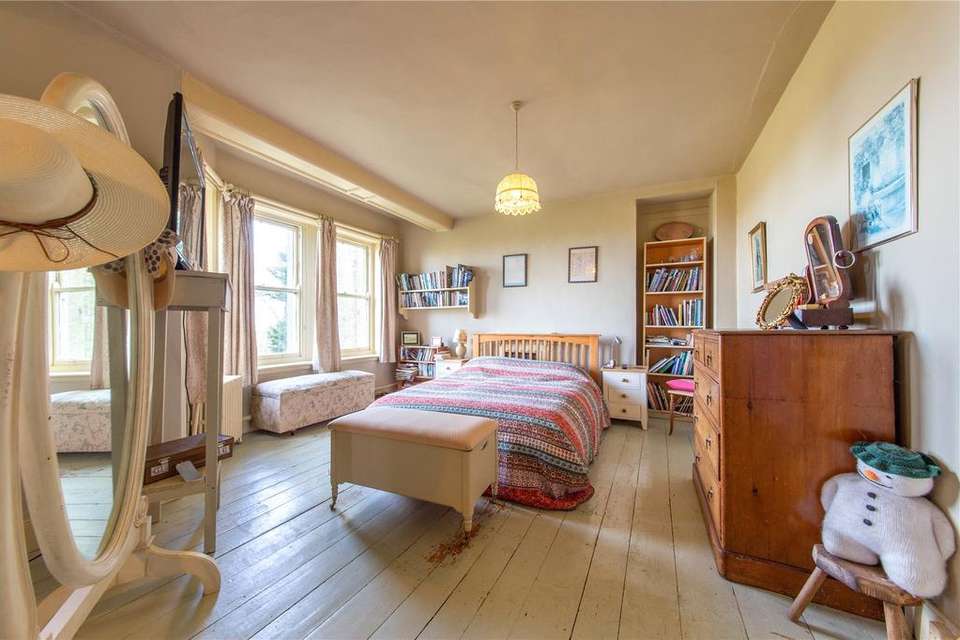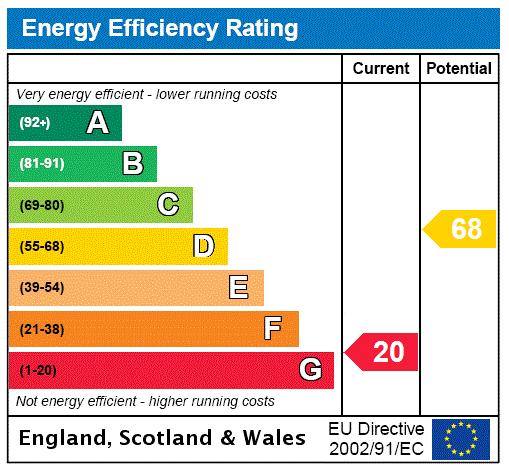5 bedroom detached house for sale
Orleton, Ludlow SY8detached house
bedrooms
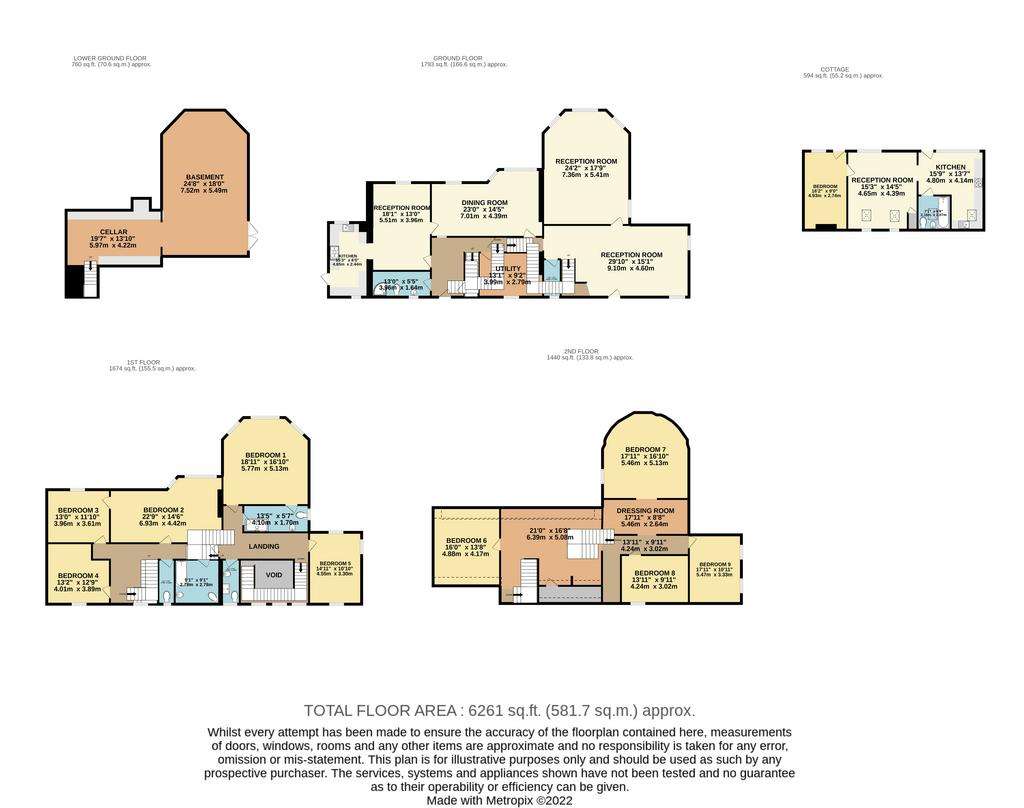
Property photos




+31
Property description
Spout House enjoys a stunning rural position on the outskirts of the popular village of Orleton in North Herefordshire countryside. Orleton has a thriving community and offers many sporting and recreational facilities. Within the village itself is a doctor’s surgery, a church, two established public houses, a village post office and store, and an excellent primary school.
The popular market town of Ludlow is just six miles to the north and famed for its gastronomic reputation, interesting architecture and vibrant festivals. To the south is the cathedral city of Hereford - with a full range of shops and amenities – and to the east is Worcester, which gives good connection to the M5. Both Ludlow and Hereford are on the Manchester to Cardiff line with trains running at regular intervals.
The Principle House
This remarkable property offers excellent accommodation set over three floors, Spout House has huge character and charm with many original features throughout. The entrance hall is an impressive welcome to the home coming with exposed wooden floorboards, feature fireplace with woodburning stove and grand staircase rising to the first floor. A doorway leads into an incredible reception room with fireplace and floor to ceiling windows looking out over the surrounding countryside and garden.
The formal dining room again with many period features and has a bay window to the front. A door leads through to another reception room which is currently utilised as a snug, including period features such as quarry tile flooring, beams and stone fireplace with woodburning stove in situ. The kitchen comes with a range of matching base and wall units, and Aga with extractor over. There is a downstairs wc and further store room that could be utilised as a utility room if required.
The first floor comprises five double bedrooms, all offering period features. The master bedroom is a fabulous room with windows looking out over surrounding countryside and coming with a Jack and Jill shower room. There are two further wc's and a family bathroom on this level.
Stairs rise to the second floor comprising a number of further rooms offering versatility depending on a buyers specific needs. This floor offers potential for home office space or more storage/bedrooms if required.
Woodpecker Cottage:
Formerly the stables to the main home this detached cottage has been lovingly converted into separate accommodation which is currently utilised as a holiday let providing an income of around £14,000 per annum. It also lends itself as secondary accommodation if required. The accommodation comprises modern kitchen diner with ample base and wall units, integrated appliances and space for a dining table. Living room with floor to ceiling windows and good sized double bedroom with feature brick & stone wall.
Outside
The formal gardens are landscaped and mainly laid to lawn with mature shrubs and trees and an ornate water feature. There is a patio area to the rear of the property looking out over the countryside. To the front of the property the grounds consist mainly of woodland and to the rear of the property, arable land.
The outbuildings comprise garaging and workshops and stores offering many uses depending on your needs.
Identification Check Charge
In accordance with The Money Laundering Regulations 2007, the Agents are duty bound to carry out due diligence on all Clients to confirm their identity, including the eventual purchasers of a property. The Agents use an electronic verification system, Credas, to verify Clients’ identity that is not a credit check so it will have no effect on credit history. Credas may check the details you supply against any particulars on any database to which they have access. By placing an offer on this property, you agree that if your offer is accepted, subject to contract, that we as agents for the seller complete this check for a fee of £60 inc VAT (£50 + VAT) per transaction, charged at the point agreeing the sale (subject to contract). This charge is non-refundable including in the event that an eventual exchange of contracts is unsuccessful. A record of the search will be retained by the Agents.
Directions
Just a few minutes from Ludlow head South on the Overton road passing Moor Park School and on through Richards Castle. On entering the village of Orleton, at Portway crossroads take the turning for Orleton Common/ Goggin. After 3/4 mile turn left at the junction. At the next junction turn left and the driveway for the property is located a short distance along this road on the right hand side. Follow this driveway down to the property.
The popular market town of Ludlow is just six miles to the north and famed for its gastronomic reputation, interesting architecture and vibrant festivals. To the south is the cathedral city of Hereford - with a full range of shops and amenities – and to the east is Worcester, which gives good connection to the M5. Both Ludlow and Hereford are on the Manchester to Cardiff line with trains running at regular intervals.
The Principle House
This remarkable property offers excellent accommodation set over three floors, Spout House has huge character and charm with many original features throughout. The entrance hall is an impressive welcome to the home coming with exposed wooden floorboards, feature fireplace with woodburning stove and grand staircase rising to the first floor. A doorway leads into an incredible reception room with fireplace and floor to ceiling windows looking out over the surrounding countryside and garden.
The formal dining room again with many period features and has a bay window to the front. A door leads through to another reception room which is currently utilised as a snug, including period features such as quarry tile flooring, beams and stone fireplace with woodburning stove in situ. The kitchen comes with a range of matching base and wall units, and Aga with extractor over. There is a downstairs wc and further store room that could be utilised as a utility room if required.
The first floor comprises five double bedrooms, all offering period features. The master bedroom is a fabulous room with windows looking out over surrounding countryside and coming with a Jack and Jill shower room. There are two further wc's and a family bathroom on this level.
Stairs rise to the second floor comprising a number of further rooms offering versatility depending on a buyers specific needs. This floor offers potential for home office space or more storage/bedrooms if required.
Woodpecker Cottage:
Formerly the stables to the main home this detached cottage has been lovingly converted into separate accommodation which is currently utilised as a holiday let providing an income of around £14,000 per annum. It also lends itself as secondary accommodation if required. The accommodation comprises modern kitchen diner with ample base and wall units, integrated appliances and space for a dining table. Living room with floor to ceiling windows and good sized double bedroom with feature brick & stone wall.
Outside
The formal gardens are landscaped and mainly laid to lawn with mature shrubs and trees and an ornate water feature. There is a patio area to the rear of the property looking out over the countryside. To the front of the property the grounds consist mainly of woodland and to the rear of the property, arable land.
The outbuildings comprise garaging and workshops and stores offering many uses depending on your needs.
Identification Check Charge
In accordance with The Money Laundering Regulations 2007, the Agents are duty bound to carry out due diligence on all Clients to confirm their identity, including the eventual purchasers of a property. The Agents use an electronic verification system, Credas, to verify Clients’ identity that is not a credit check so it will have no effect on credit history. Credas may check the details you supply against any particulars on any database to which they have access. By placing an offer on this property, you agree that if your offer is accepted, subject to contract, that we as agents for the seller complete this check for a fee of £60 inc VAT (£50 + VAT) per transaction, charged at the point agreeing the sale (subject to contract). This charge is non-refundable including in the event that an eventual exchange of contracts is unsuccessful. A record of the search will be retained by the Agents.
Directions
Just a few minutes from Ludlow head South on the Overton road passing Moor Park School and on through Richards Castle. On entering the village of Orleton, at Portway crossroads take the turning for Orleton Common/ Goggin. After 3/4 mile turn left at the junction. At the next junction turn left and the driveway for the property is located a short distance along this road on the right hand side. Follow this driveway down to the property.
Interested in this property?
Council tax
First listed
Over a month agoEnergy Performance Certificate
Orleton, Ludlow SY8
Marketed by
Prime & Place - Mayfair Head Office: 33 St James’s Square Mayfair, London SW1Y 4JSPlacebuzz mortgage repayment calculator
Monthly repayment
The Est. Mortgage is for a 25 years repayment mortgage based on a 10% deposit and a 5.5% annual interest. It is only intended as a guide. Make sure you obtain accurate figures from your lender before committing to any mortgage. Your home may be repossessed if you do not keep up repayments on a mortgage.
Orleton, Ludlow SY8 - Streetview
DISCLAIMER: Property descriptions and related information displayed on this page are marketing materials provided by Prime & Place - Mayfair. Placebuzz does not warrant or accept any responsibility for the accuracy or completeness of the property descriptions or related information provided here and they do not constitute property particulars. Please contact Prime & Place - Mayfair for full details and further information.




