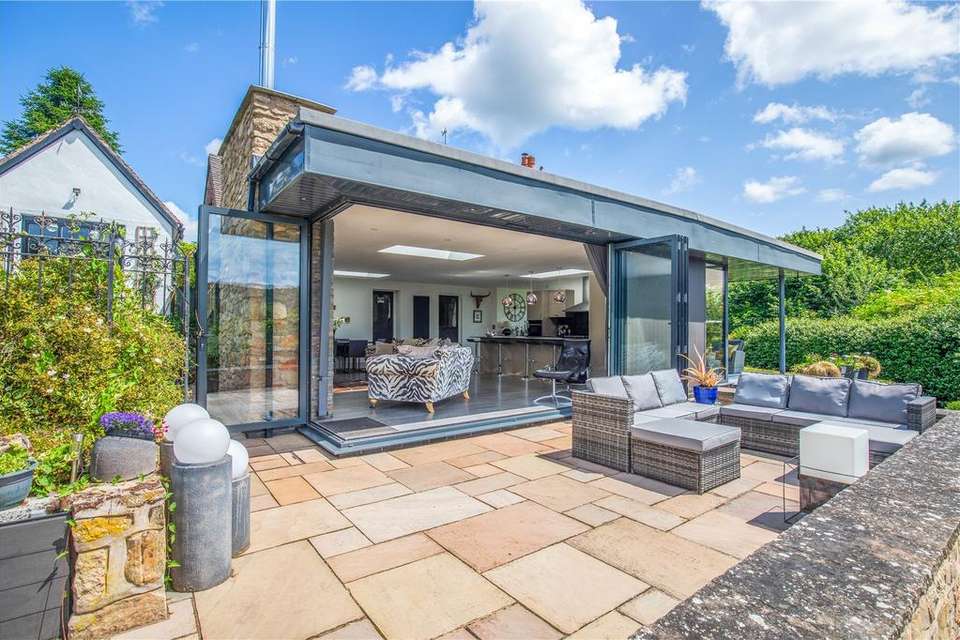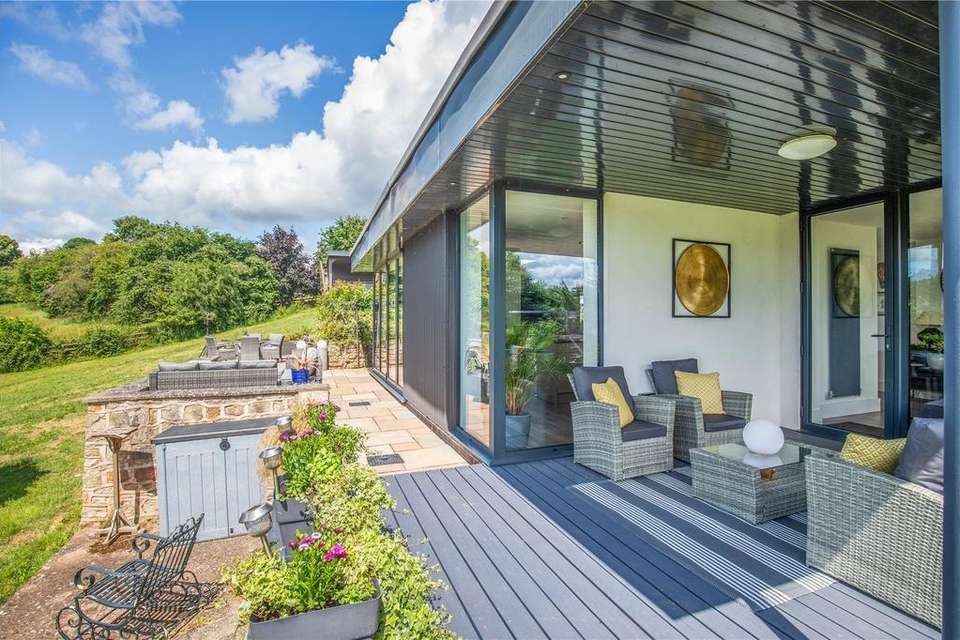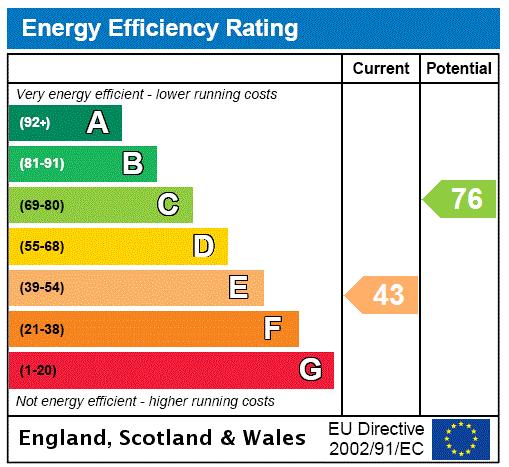4 bedroom detached house for sale
Bridgnorth, Shropshire WV16detached house
bedrooms
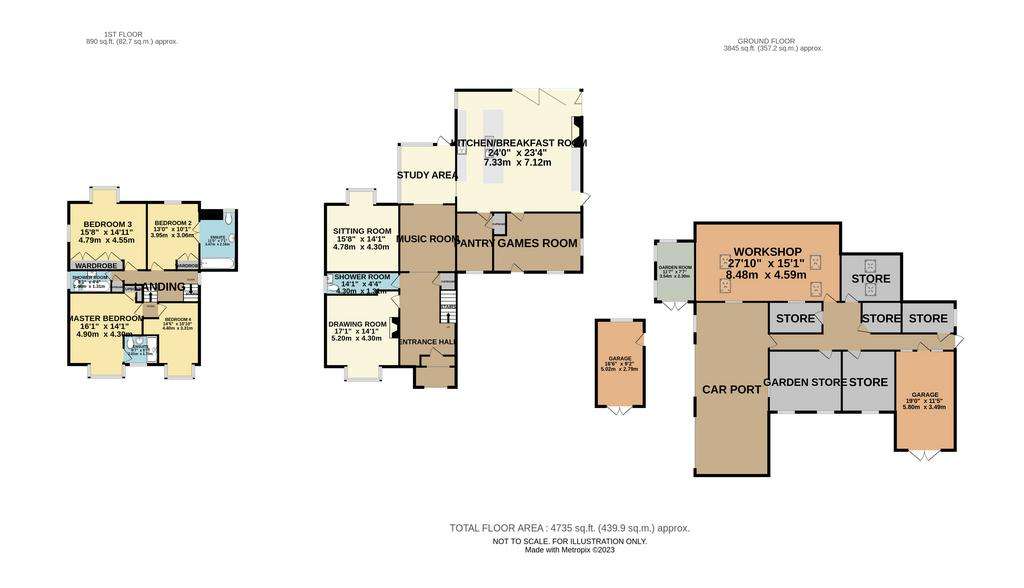
Property photos



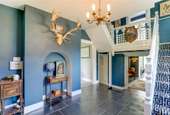
+21
Property description
This wonderful home offers the perfect blend of old meets new, with the centre of the house date back to the 18th Century evident by original exposed beams. The Edwardian addition to the front, offers original fireplaces, large windows with stain glass. And the newly constructed extension to the rear provides a state of the art kitchen and living area enjoying an exceptional backdrop.
Approximately 2.5 miles from the market town of Bridgnorth, Monmoor Farm sits in its own private idyll overlooking the valley below. The historic market town of Bridgnorth, which offers an excellent range of schools, shops and amenities within its high and low towns. Also available within the vicinity of the property is fishing situated at Chelmarsh, horse riding, walking and cycling along Route 45. The larger centres of Wolverhampton, Shrewsbury, Telford and Birmingham are all within commuting distance while the M54 at Telford provides access to the Midlands and the national motorway network.
The entrance hall is a spacious reception area, having stairs rising to the first floor with feature stained glass windows. The principal reception rooms, including the drawing room, and sitting room in addition to the interconnecting music room to offer versatile family living.
A beautifully appointed kitchen area sits at the rear of the property, providing a spacious and light area for cooking, dining and additional sitting area centred around a feature tiled wall with inset woodburner. The kitchen offers a range of high spec base and wall units, with matching worktops continuing on the central island with inset sink unit. There is an impressive range of integrated appliances including Neff microwave/ oven, Neff dishwasher, washer/ drier, wine fridge. There is also space for an American style fridge/ freezer and space for a range cooker with extractor hood above.
This open plan kitchen area offers a fantastic space for entertaining featuring full height cantilever bifold doors and zonal lighting. There is an excellent study area with an illuminated well feature with access door leading out to an outside sitting area with canopy and outdoor lighting. This area of the house is complete with a walk in pantry and a fantastic games room with front access door direct to the driveway.
The entrance hall is a spacious reception area, stairs rise to the first floor and the four double bedrooms. There are two bedrooms to the front of the property with double aspect views; the master has an en-suite, and both are accessed up steps off the main landing. The two rear bedrooms, one with an en suite bathroom, overlook the rear of the property and the valley below. There is also a newly fitted family bathroom.
Externally the property is approached over two cattle grids, via a grass track, a gravel driveway provides ample parking for several vehicles.
To the left the mature gardens are predominantly laid to lawn with a large ‘L’ shaped rose Arbour as a main feature. Mature hedging shelters the garden at the front along with fruit trees, including apple, plum and pear along with mature beds. The garden to the rear is also laid to lawn which gently slopes down to the valley below.
A terrace provides a fantastic seating area which enjoys the views and may also be accessed off the kitchen area and the study area. To the side is a modern garden room with terrace and covered hot tub area which is perfect for enjoying the scenic backdrop.
The outbuildings provide ample storage along with two single garages, one with EV charge point and electric roller shutter door, and a car port on hard standing concrete and an open bay timber shed which has various separate rooms providing a workshop, storage, wood store and mower shed.
The property is set in approx. an acre of grounds. The 3.2 acre field is fenced with post and rail and is accessed off the main drive over the cattle grid.
Directions
From Bridgnorth, A442, take the second exit at the roundabout signposted Kidderminster. Turn right onto the B4363 through Low Town. Cross the River Severn, bearing left before turning left onto the B4363, signposted Cleobury Mortimer. Take the first left onto the B4555 signposted Eardington and Chelmarsh. Continue through Eardington Village and turn right signposted Eardington Village Hall. Continue past the village hall on your left hand side ontinue for about 3/4 mile before taking the second left turn onto a track. Continue over the cattle grid, through a field and over the second cattle grid into Monmoor.
Approximately 2.5 miles from the market town of Bridgnorth, Monmoor Farm sits in its own private idyll overlooking the valley below. The historic market town of Bridgnorth, which offers an excellent range of schools, shops and amenities within its high and low towns. Also available within the vicinity of the property is fishing situated at Chelmarsh, horse riding, walking and cycling along Route 45. The larger centres of Wolverhampton, Shrewsbury, Telford and Birmingham are all within commuting distance while the M54 at Telford provides access to the Midlands and the national motorway network.
The entrance hall is a spacious reception area, having stairs rising to the first floor with feature stained glass windows. The principal reception rooms, including the drawing room, and sitting room in addition to the interconnecting music room to offer versatile family living.
A beautifully appointed kitchen area sits at the rear of the property, providing a spacious and light area for cooking, dining and additional sitting area centred around a feature tiled wall with inset woodburner. The kitchen offers a range of high spec base and wall units, with matching worktops continuing on the central island with inset sink unit. There is an impressive range of integrated appliances including Neff microwave/ oven, Neff dishwasher, washer/ drier, wine fridge. There is also space for an American style fridge/ freezer and space for a range cooker with extractor hood above.
This open plan kitchen area offers a fantastic space for entertaining featuring full height cantilever bifold doors and zonal lighting. There is an excellent study area with an illuminated well feature with access door leading out to an outside sitting area with canopy and outdoor lighting. This area of the house is complete with a walk in pantry and a fantastic games room with front access door direct to the driveway.
The entrance hall is a spacious reception area, stairs rise to the first floor and the four double bedrooms. There are two bedrooms to the front of the property with double aspect views; the master has an en-suite, and both are accessed up steps off the main landing. The two rear bedrooms, one with an en suite bathroom, overlook the rear of the property and the valley below. There is also a newly fitted family bathroom.
Externally the property is approached over two cattle grids, via a grass track, a gravel driveway provides ample parking for several vehicles.
To the left the mature gardens are predominantly laid to lawn with a large ‘L’ shaped rose Arbour as a main feature. Mature hedging shelters the garden at the front along with fruit trees, including apple, plum and pear along with mature beds. The garden to the rear is also laid to lawn which gently slopes down to the valley below.
A terrace provides a fantastic seating area which enjoys the views and may also be accessed off the kitchen area and the study area. To the side is a modern garden room with terrace and covered hot tub area which is perfect for enjoying the scenic backdrop.
The outbuildings provide ample storage along with two single garages, one with EV charge point and electric roller shutter door, and a car port on hard standing concrete and an open bay timber shed which has various separate rooms providing a workshop, storage, wood store and mower shed.
The property is set in approx. an acre of grounds. The 3.2 acre field is fenced with post and rail and is accessed off the main drive over the cattle grid.
Directions
From Bridgnorth, A442, take the second exit at the roundabout signposted Kidderminster. Turn right onto the B4363 through Low Town. Cross the River Severn, bearing left before turning left onto the B4363, signposted Cleobury Mortimer. Take the first left onto the B4555 signposted Eardington and Chelmarsh. Continue through Eardington Village and turn right signposted Eardington Village Hall. Continue past the village hall on your left hand side ontinue for about 3/4 mile before taking the second left turn onto a track. Continue over the cattle grid, through a field and over the second cattle grid into Monmoor.
Interested in this property?
Council tax
First listed
Over a month agoEnergy Performance Certificate
Bridgnorth, Shropshire WV16
Marketed by
Prime & Place - Mayfair Head Office: 33 St James’s Square Mayfair, London SW1Y 4JSPlacebuzz mortgage repayment calculator
Monthly repayment
The Est. Mortgage is for a 25 years repayment mortgage based on a 10% deposit and a 5.5% annual interest. It is only intended as a guide. Make sure you obtain accurate figures from your lender before committing to any mortgage. Your home may be repossessed if you do not keep up repayments on a mortgage.
Bridgnorth, Shropshire WV16 - Streetview
DISCLAIMER: Property descriptions and related information displayed on this page are marketing materials provided by Prime & Place - Mayfair. Placebuzz does not warrant or accept any responsibility for the accuracy or completeness of the property descriptions or related information provided here and they do not constitute property particulars. Please contact Prime & Place - Mayfair for full details and further information.







