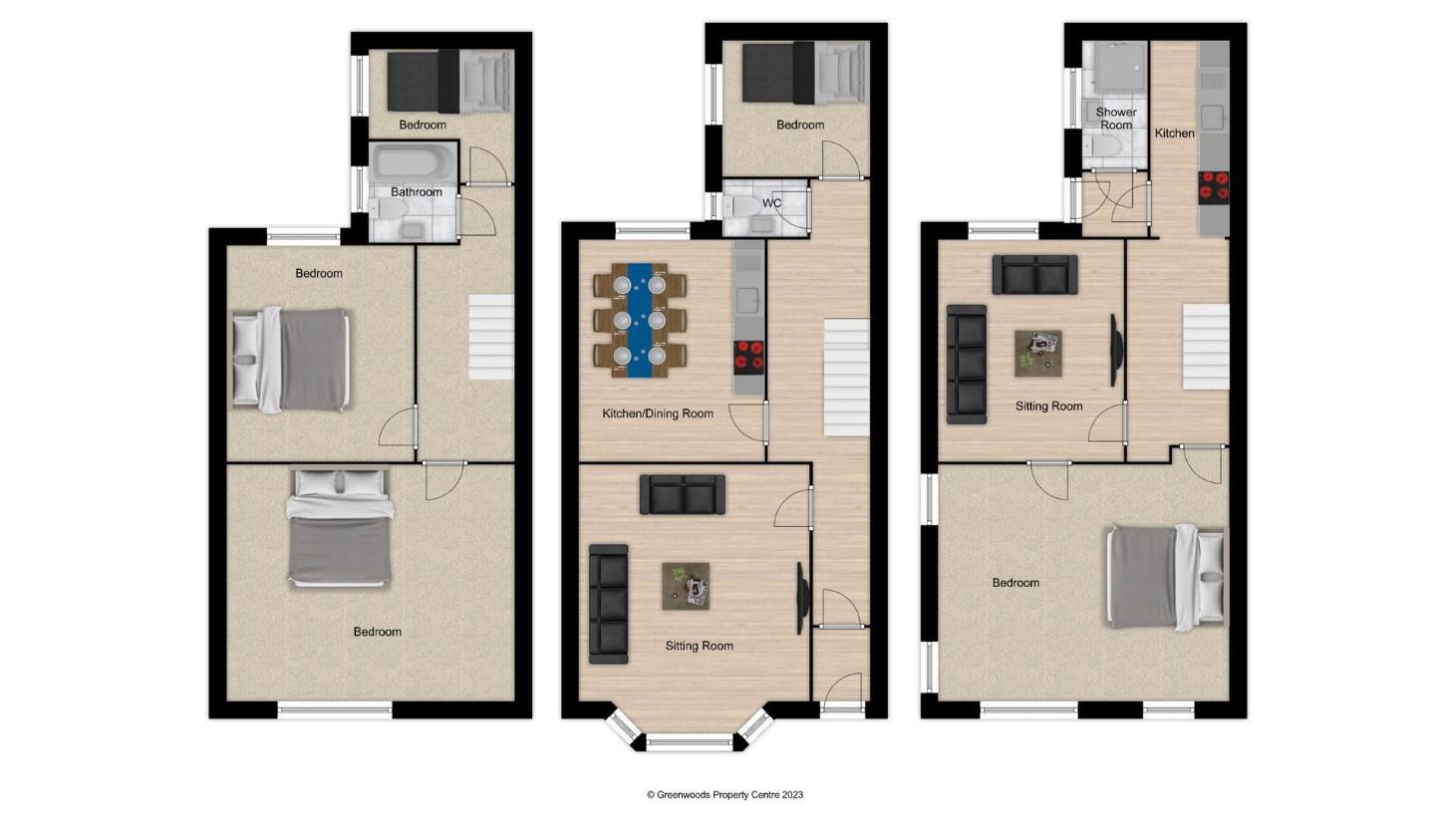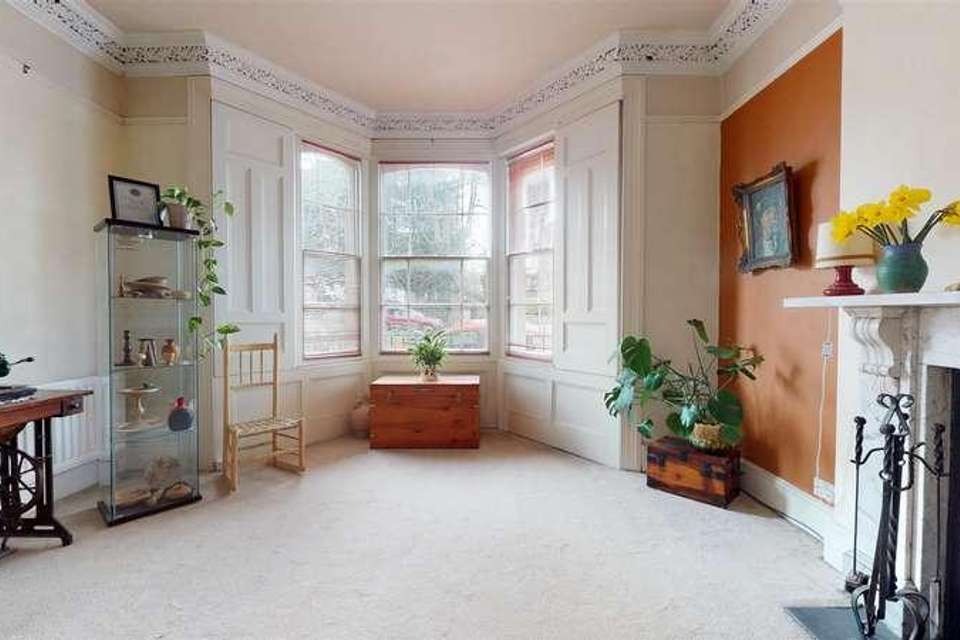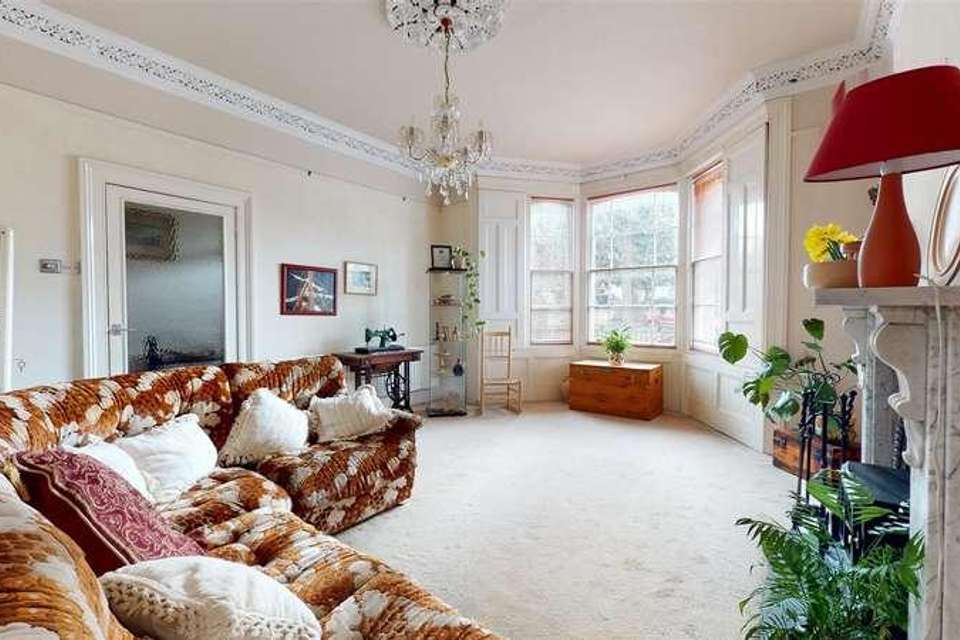4 bedroom semi-detached house for sale
Clevedon, BS21semi-detached house
bedrooms

Property photos




+26
Property description
VERSITLE ACCOMADATION - THIS PROPERTY IS TRULY A GEM, nestled within a conservation area where the preservation of period features is both valued and meticulously upheld. It's a highly sought-after location WITH A SHORT WALKING DISTANCE TO THE BEACH, not only for its undeniable charm but also for its superb positioning in this Victorian coastal town. You'll find beautiful walks, green spaces, shops, and eateries just a short stroll away, along with the iconic Clevedon Pier the only Grade 1 listed pier in the country. The house itself, dating back to the 1860s, offers generously sized rooms, high ceilings, and a plethora of lovely period features like molding's, picture rails, and stained glass all impeccably maintained by the current owner. What's more, the accommodation is quite flexible, with five bedrooms that provide the buyer with numerous configuration options. Currently, the property is organized over three floors, including three bedrooms and a bathroom on the first floor, a sitting room, kitchen, WC, and a fourth bedroom on the ground floor, and an additional sitting room, bedroom, kitchen, and shower room on the lower ground floor. What's intriguing is that this is currently a single unit with no separation in utilities, but there's potential for changes in the future. The building offers separate side access and an enclosed courtyard garden. To the rear, you'll find a substantial and envy-worthy garage with ample space for a car, bikes, and a well-sized workbench. And let's not forget the exceptional views, visible from the back bedroom on the first floor and from the Velux window in the loft space. This property is truly a hidden treasure, offering both historical elegance and contemporary flexibility, making it an exceptional find in this picturesque coastal town.Sitting Room5.44m x 4.27m (17'10 x 14'0)Kitchen/Breakfast Room3.96m x 3.45m (13'0 x 11'4)WCBedroom/Study2.54m x 2.49m (8'4 x 8'2)Bedroom One5.54m x 4.34m (18'2 x 14'3)Bedroom Two4.09m x 3.40m (13'5 x 11'2)Bedroom Three2.77m x 1.88m (9'1 x 6'2)Family BathroomLower Groundfloor Lounge3.89m x 3.25m (12'9 x 10'8)Bedroom5.08m x 4.01m (16'8 x 13'2)Shower RoomKitchen/Utility Room3.81m x 1.42m (12'6 x 4'8)Garage
Interested in this property?
Council tax
First listed
Over a month agoClevedon, BS21
Marketed by
Barons Property Centre 124 High Street,Midsomer Norton,BA3 2DACall agent on 01761 411411
Placebuzz mortgage repayment calculator
Monthly repayment
The Est. Mortgage is for a 25 years repayment mortgage based on a 10% deposit and a 5.5% annual interest. It is only intended as a guide. Make sure you obtain accurate figures from your lender before committing to any mortgage. Your home may be repossessed if you do not keep up repayments on a mortgage.
Clevedon, BS21 - Streetview
DISCLAIMER: Property descriptions and related information displayed on this page are marketing materials provided by Barons Property Centre. Placebuzz does not warrant or accept any responsibility for the accuracy or completeness of the property descriptions or related information provided here and they do not constitute property particulars. Please contact Barons Property Centre for full details and further information.






























