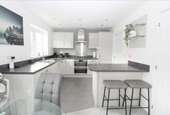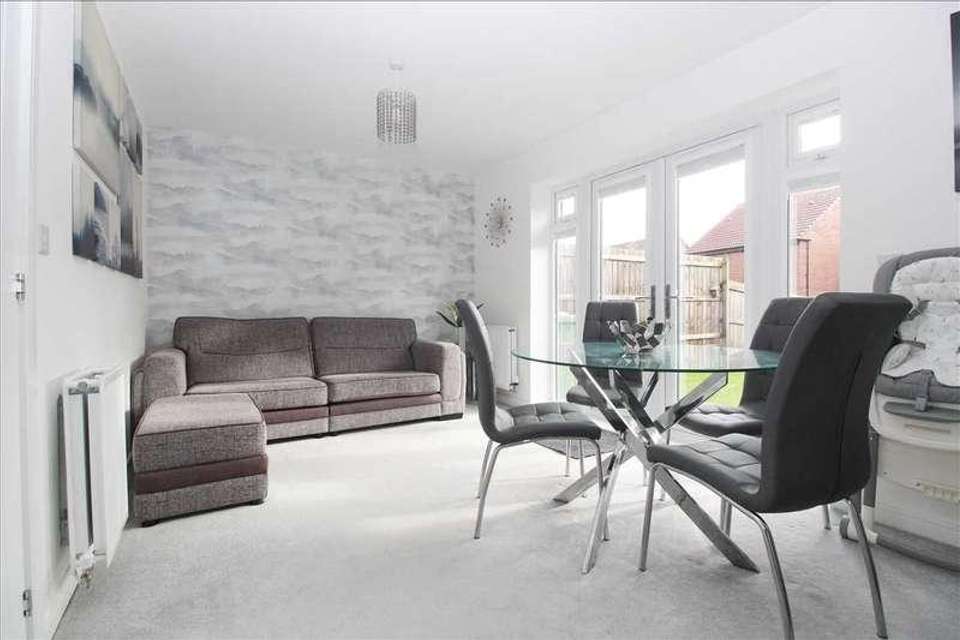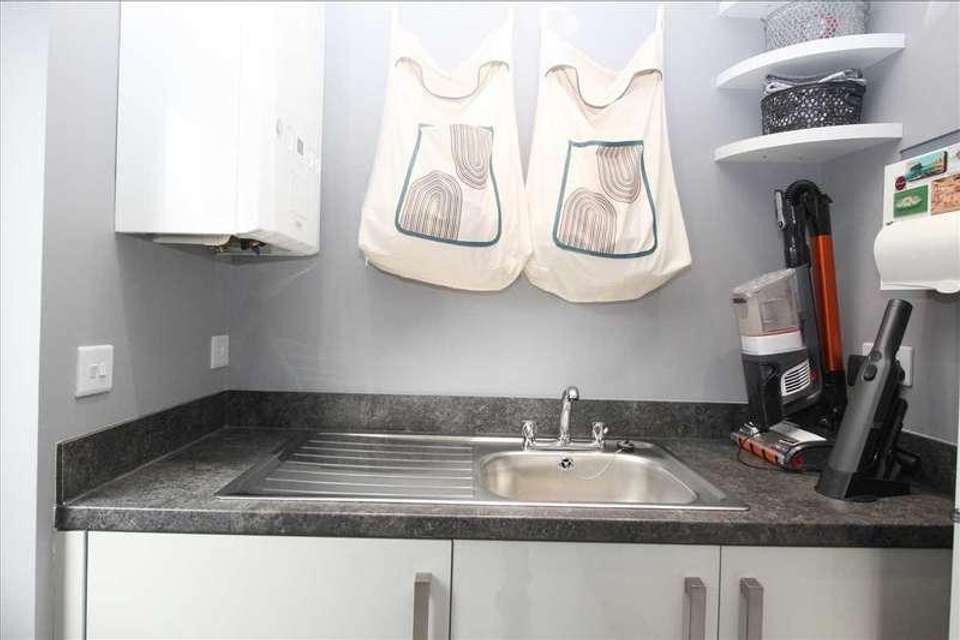3 bedroom detached house for sale
Cramlington, NE23detached house
bedrooms
Property photos




+12
Property description
A particularly attractive, three bedroomed detached house pleasantly situated, overlooking an open landscaped area to the front and facing south at the rear, on the new Bellway Fairways Estate. The property offers well designed accommodation with all of the up- to- minute features including a well equipped kitchen with a full range of integral appliances. A superb choice for a growing family. Freehold Council Tax Band DEPC Rating BEntrance Porch RadiatorLiving Room 4.09m (13'5') x 3.71m (12'2')Double radiator, tv pointInner Hall RadiatorCloakroom Pedestal wash basin and low level wc set with enclosed cistern, mirrored and partly tiled walls, tiled floor, electric extractor fanFamily Room - Kitchen 6.93m (22'9') x 2.90m (9'6')Which extends across the rear of the ground floor with french doors to the south facing rear garden ( fitted Perfect Fit pleated blinds ) Fittings include a good range of high gloss white base and wall units with drawers and cupboards, laminate worktops, integral appliances:- stainless steel A.E.G cooker with gas hob, electric oven and grill, stainless steel splashguard and A.E.G cooker hood, integral fridge -freezer and dishwasher, stainless steel sink unit with two bowls and mixer tap, double radiator, recessed ceiling lights.Utility Room Matching base units with cupboards, stainless steel sink unit, integrated washing machine, radiator, wall mounted Ideal Logic gas fired, combi central heating boiler, recessed ceiling lightsFirst Floor - Landing Loft hatch with foldaway ladder to boarded roof spaceMaster Bedroom 3.17m (10'5') x 2.97m (9'9')Radiator, wall to wall built in wardrobes with sliding mirrored doors, tv wall mountEn Suite Large, tiled shower enclosure with mains shower, pedestal wash basin and low level wc set with enclosed cistern, electric extractor fan, partly tiled and mirrored wallsBedroom 2 3.99m (13'1') x 2.97m (9'9')RadiatorBedroom 3 3.99m (13'1') x 2.97m (9'9')RadiatorBathroom White suite of panelled bath, floating wash basin and low level wc set with enclosed cistern, chromium ladder radiator, partly tiled and mirrored walls, ceramic tiled floor, recessed ceilng light, electric extractor fanIntegral Garage With light and power pointsExternally To the front of the house there is a lawned garden and block paved driveway with space for two cars. A side access leads to the south facing rear garden which is paved, lawned and eclosed by timber fencing.Tenure Freehold
Council tax
First listed
Over a month agoCramlington, NE23
Placebuzz mortgage repayment calculator
Monthly repayment
The Est. Mortgage is for a 25 years repayment mortgage based on a 10% deposit and a 5.5% annual interest. It is only intended as a guide. Make sure you obtain accurate figures from your lender before committing to any mortgage. Your home may be repossessed if you do not keep up repayments on a mortgage.
Cramlington, NE23 - Streetview
DISCLAIMER: Property descriptions and related information displayed on this page are marketing materials provided by Renown. Placebuzz does not warrant or accept any responsibility for the accuracy or completeness of the property descriptions or related information provided here and they do not constitute property particulars. Please contact Renown for full details and further information.
















