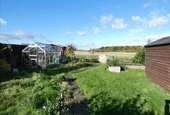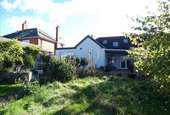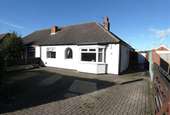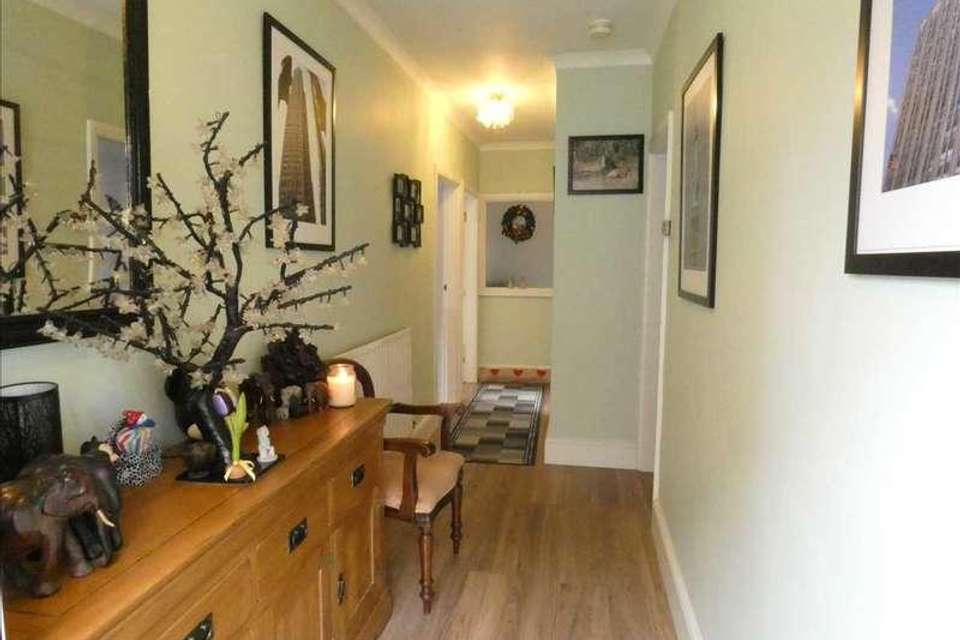3 bedroom bungalow for sale
Near Grimsby, DN37bungalow
bedrooms
Property photos




+6
Property description
Situated towards the end of Woad Lane, a superb semi detached three bedroom bungalow overlooking fields on the outskirts of this popular village. Much improved with external wall insulation and a three coat render system with extended windows sills in a cumulus finish ensuring low costs. Further noteworthy features include a new kitchen and shower room, a lovely ground floor bedroom, two individual reception rooms with open fireplaces and a new gas central heating boiler installed 3 years ago. Ready to move straight into the accommodation comprises of a spacious Hallway serving a good size bay fronted Lounge, a central Sitting Room and a modern Kitchen with light grey cabinets and olive coloured splashbacks. There are two ground floor bedrooms (the principal enjoying patio doors opening onto a covered sitting area) and a refurbished modern Shower Room with a double walk-in shower. Upstairs there is a wonderful guest Bedroom with Velux windows. The front garden is block paved to provide a spacious driveway and double gates leads to the detached Garage. The rear enjoys an open aspect onto fields with a lawn, patio areas and a superb covered entertaining area. Highly recommended. EPC Rating - D.A smart composite side entrance door leads into the Hallway.HALLWAY 6.40m (21'0') x 1.52m (5'0')A spacious and inviting hallway featuring laminate flooring, coving to the ceiling and a radiator.LOUNGE 5.28m (17'4') x 3.96m (13'0') into bayA generous room featuring an exposed brick chimney breast with an open fire, coving to the ceiling and two radiators. It has a lovely walk-in uPVC bay window and a further double glazed arched window allows natural light.SITTING ROOM 3.81m (12'6') x 3.81m (12'6')A good size sitting room with an exposed brick fireplace providing an open fire, coving to the ceiling, a radiator and laminate flooring. It has a uPVC double glazed side window and an open brick arch leading through to the Kitchen.KITCHEN A well fitted kitchen with a range of base and wall mounted units and complementary laminate worktops incorporating a stainless steel sink with mixer taps and matching upstands to walls and window sills. Quality built-in appliances include a CPA 5 ring wok style hob with stainless steel backplate and overhead extractor fan with light, a single fan assisted oven and grill, an integrated fridge and plumbing for a washing machine. The kitchen enjoys dual aspect views onto the rear garden and driveway and has a wall mounted gas central heating boiler. It has a panel ceiling and a uPVC double glazed door onto the driveway.BEDROOM ONE 4.22m (13'10') x 3.66m (12'0')A delightful bedroom featuring uPVC patio doors providing views and access to the rear patio. The bedroom has a further double glazed window, radiator and a large walk-in storage cupboard.BEDROOM TWO 3.71m (12'2') x 3.15m (10'4')Another good size bedroom with laminate flooring, coving to the ceiling, a radiator, freestanding wardrobe and a uPVC double glazed front window.SHOWER ROOM 2.90m (9'6') x 1.78m (5'10')A large modern shower room with a double width shower cubicle with a fixed drencher head and flipper door, W.C. and a vanity unit with a mono tap and an arched mirror over. It has a panel ceiling with feature tiled wall boarding, a powder coated towel rail and a uPVC double glazed side window.INNER HALL Accessed form the Sitting Room with a uPVC double glazed side window and a staircase to the first floor.FIRST FLOOR BEDROOM THREE 4.80m (15'9') x 4.11m (13'6')A lovely bedroom with a part sloping ceiling featuring three Velux windows with built-in blinds, a radiator and access to the eaves storage.GARAGE 6.02m (19'9') x 2.69m (8'10')A concrete sectional garage with power, light and an up and over door.OUTSIDE The front garden has been block paved for ease of maintenance creating additional off-road parking accessed via a 5 bar gate set behind a mature hedge boundary. Further double gates lead through to the Garage. The rear garden is mainly open plan onto fields with lawned areas, an attractive patio with raised planter borders, a shed and a Greenhouse. In addition there is a covered seating area located directly behind bedroom one, ideal for al fresco entertaining and relaxing.GENERAL INFORMATION Mains gas, water, electricity and drainage are all connected and broadband speeds and availability can be assessed via Ofcom's checker website. Central heating comprises radiators as detailed above connected to the Ideal Vogue Max combi 26 central heating boiler located in the kitchen (installed in 2020) and the property has the benefit of uPVC framed double glazing. The Local Authority is the North East Lincolnshire Council and the property is in Council Tax Band B. The tenure is Freehold subject to Solicitors verification.VIEWING By appointment through the Agents on Grimsby 311000.
Interested in this property?
Council tax
First listed
Over a month agoNear Grimsby, DN37
Marketed by
Martin Maslin Estate Agents 4/6 Abbey Walk,Grimsby,DN31 1NBCall agent on 01472 311000
Placebuzz mortgage repayment calculator
Monthly repayment
The Est. Mortgage is for a 25 years repayment mortgage based on a 10% deposit and a 5.5% annual interest. It is only intended as a guide. Make sure you obtain accurate figures from your lender before committing to any mortgage. Your home may be repossessed if you do not keep up repayments on a mortgage.
Near Grimsby, DN37 - Streetview
DISCLAIMER: Property descriptions and related information displayed on this page are marketing materials provided by Martin Maslin Estate Agents. Placebuzz does not warrant or accept any responsibility for the accuracy or completeness of the property descriptions or related information provided here and they do not constitute property particulars. Please contact Martin Maslin Estate Agents for full details and further information.










