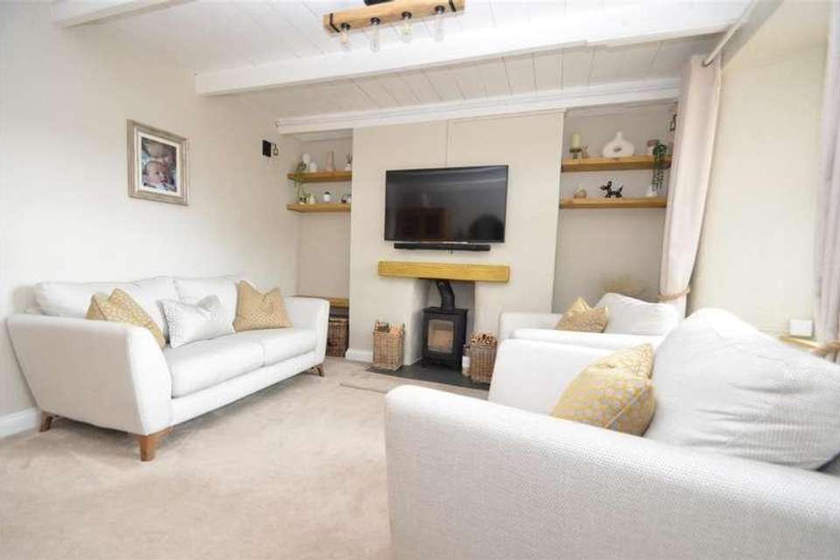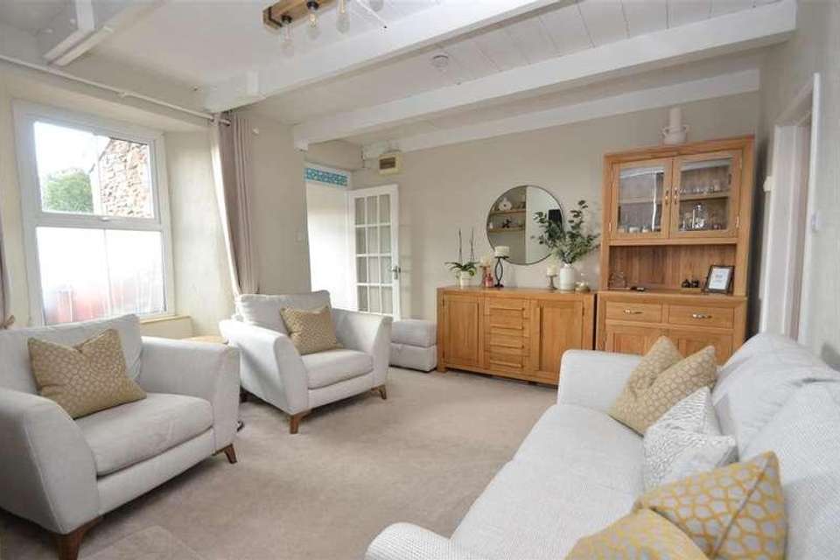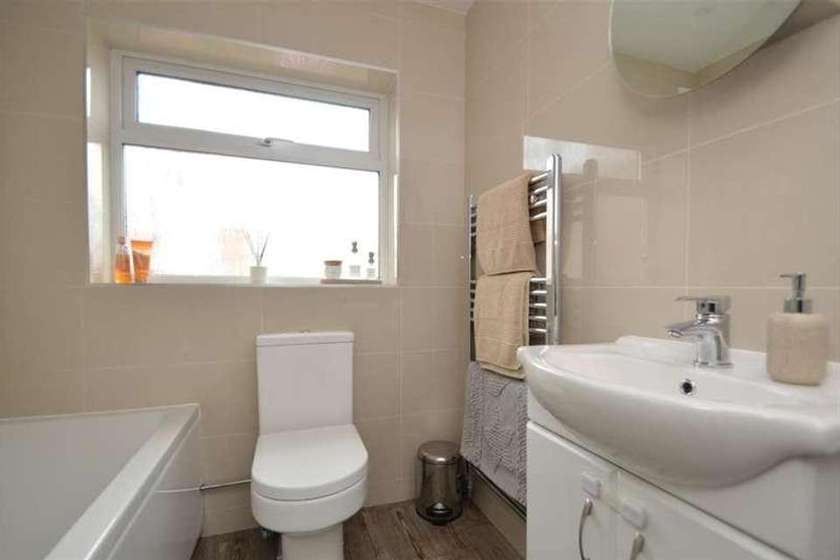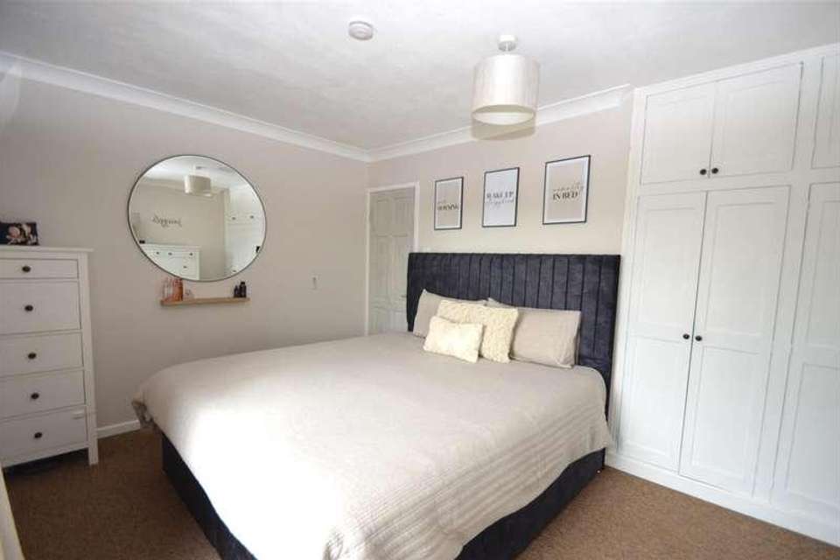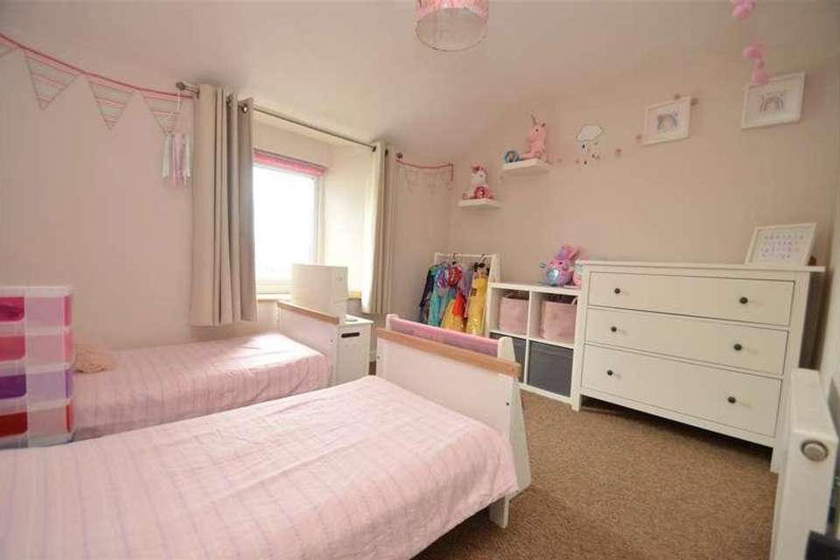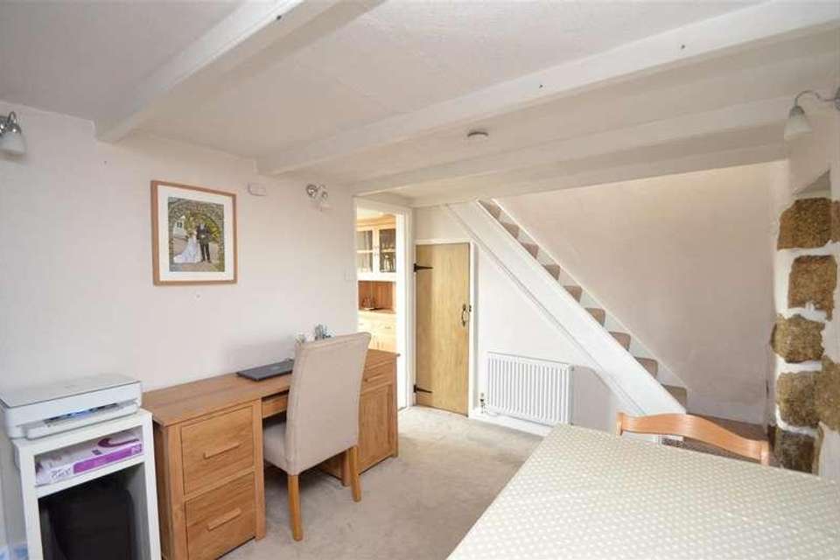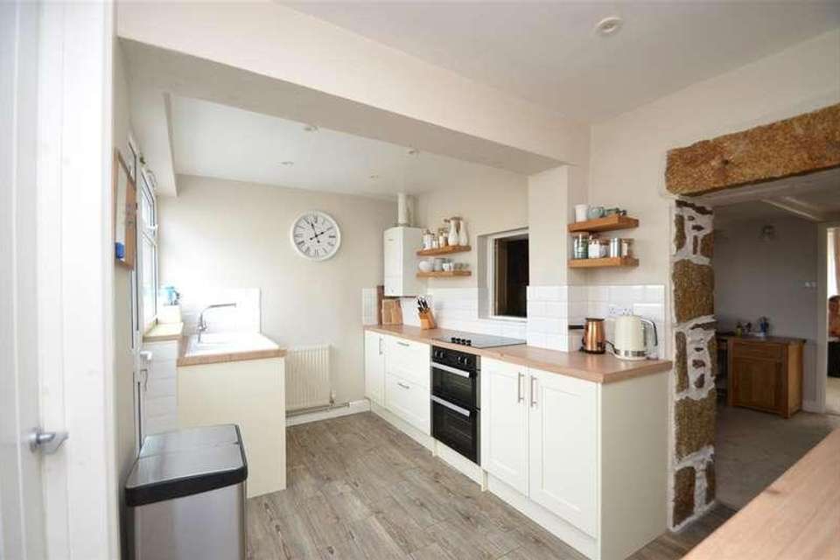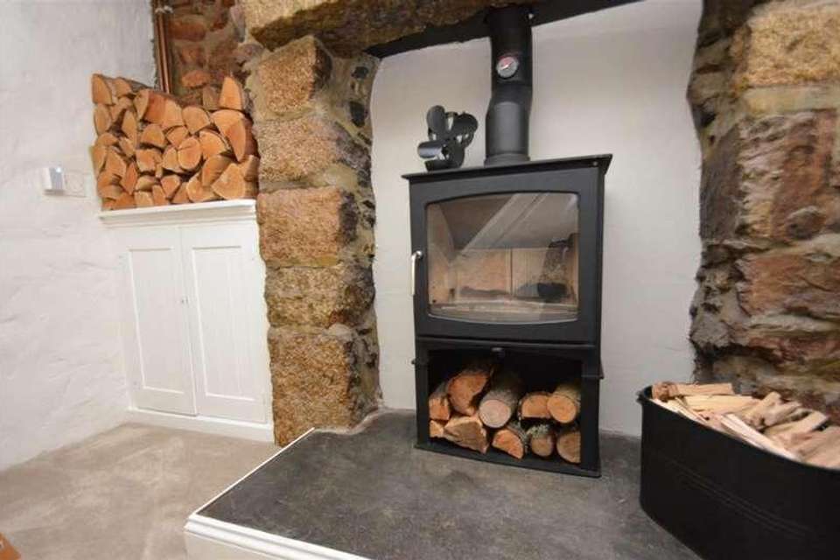2 bedroom cottage for sale
Carharrack, TR16house
bedrooms
Property photos
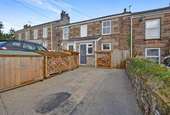
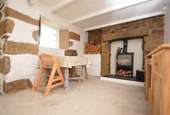
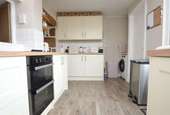
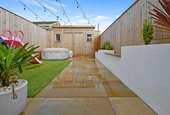
+9
Property description
*UNEXPECTEDLY REAVAILABLE*Kimberley's are proud to present this beautifully presented, two bedroom, terraced cottage set in the heart of the popular village of Carharrack within walking distance of local amenities.The cottage is extremely well presented and features UPVC double glazed windows and doors, two log burners (one in the lounge and the other in the dining room), fully fitted contemporary kitchen and a luxurious bathroom suite in white. The property also benefits from the installation of an air purifying and ventilation system.The village of Carharrack has a thriving community which is well served with a range of facilities including a general store, public house and Chinese takeaway. For those who enjoy the outdoors, there are many trails nearby and Carn Marth is accessible which is the second highest peak in the county with mineral tramways appealing to walkers and cyclists alike. The village is on a regular bus route with the village situated approximately 8 miles from Falmouth, 2 miles from Redruth and approximately 8 miles for the cathedral city of Truro. There is a primary school at St Day with further village stores and shopping facilities. As the owners' sole agents, we highly recommend an early appointment to view.Why not call for your appointment today?THE ACCOMMODATION COMPRISES: ENTRANCE PORCH 1.73m (5'8') x 1.65m (5'5')With new 1/2 glazed UPVC door to the front with a UPVC double glazed window alongside, tiled flooring, central ceiling spotlight, electric point, multi-paned internal door to:LIVING ROOM 4.14m (13'7') x 3.68m (12'1')Of an slightly irregular shape and including bay window recess.A cosy contemporary living room that is a perfect introduction to the property and featuring a recessed log burner set on a grey slate hearth, Geocast lintel above and shelved recesses either side, painted beamed ceilings, radiator, UPVC double glazed window overlooking the driveway, TV aerial point, ceiling light point, fitted carpet, access to:DINING ROOM 3.02m (9'11') x 3.58m (11'9')Featuring an exposed stone wall incorporating an inset log burner set on a slate hearth and granite lintel over, painted storage cupboard to one side set into recess, radiator, serving hatch with wooden shutters to kitchen, exposed and painted stone walling, wall lights, painted beamed ceilings, fitted carpet, radiator, staircase rising to the first floor, under stairs storage cupboard open access to:KITCHEN 4.17m (13'8') x 2.29m (7'6')Fitted with a range of contemporary wall and base units in cream with brushed steel handles and wood effect work surfaces over, inset 1 1/2 bowl white china sink unit with drainer and swan neck stainless steel mixer tap over, ceramic tiled splash back tiling, integrated electric oven and hob, tiled flooring, space for washing machine, inset ceiling spotlights, open wooden shelving, central heating boiler, radiator.DOOR FROM KITCHEN TO: BATHROOM 2.26m (7'5') x 1.80m (5'11')Luxuriously appointed with a white suite comprising; panelled bath with Triton shower over and glass shower screen, wash hand basin with chrome mixer tap set on a high gloss white vanity unit with mirrored bathroom cabinet over, low-level flush wc, chrome heated towel rail, fully tiled surround, tiled flooring, frosted UPVC double glazed window to the rear.STAIRCASE FROM DINING ROOM TO FIRST FLOOR LANDING Having a fitted carpet and doors leading to:BEDROOM ONE 4.11m (13'6') x 2.87m (9'5')including bay window.UPVC double glazed window overlooking the front. Neutrally decorated and with white full height fitted wardrobe, carpet, radiator, central ceiling pendant light, wood panelled door. This room currently accommodates a super king size bed so the room would be more spacious for smaller models.BEDROOM TWO 3.28m (10'9') x 2.97m (9'9')including bay window.Accessed by a wood panelled door and two painted steps. A tastefully decorated room with fitted carpet, slightly sloping ceiling with central pendant light, UPVC double glazed window overlooking the enclosed rear garden, radiator. Access to small attic space.OUTSIDE To the front there are several log stores, storage for the LPG gas bottles and a concrete driveway providing off road parking facilities. To the rear there is a beautifully landscaped level garden comprising of a paved area leading to the WOODEN STORAGE SHED 3.30m (10' 10') x 2.90m (9' 6') which has light and power and could be used as a home office or an additional room. To the left, an area of Astroturf making this garden almost maintenance free and to the right there are enclosed areas painted white that incorporates a selection of mature plants and shrubs. The whole garden is enclosed by high panelled, timber fencing providing a good degree of privacy.SERVICES Mains drainage, LPG gas bottles, electricity, water.COUNCIL TAX Band A.
Interested in this property?
Council tax
First listed
2 weeks agoCarharrack, TR16
Marketed by
Kimberley's Independent Estate Agents 29/29a Killigrew Street,Falmouth,TR11 3PNCall agent on 01326 311400
Placebuzz mortgage repayment calculator
Monthly repayment
The Est. Mortgage is for a 25 years repayment mortgage based on a 10% deposit and a 5.5% annual interest. It is only intended as a guide. Make sure you obtain accurate figures from your lender before committing to any mortgage. Your home may be repossessed if you do not keep up repayments on a mortgage.
Carharrack, TR16 - Streetview
DISCLAIMER: Property descriptions and related information displayed on this page are marketing materials provided by Kimberley's Independent Estate Agents. Placebuzz does not warrant or accept any responsibility for the accuracy or completeness of the property descriptions or related information provided here and they do not constitute property particulars. Please contact Kimberley's Independent Estate Agents for full details and further information.






