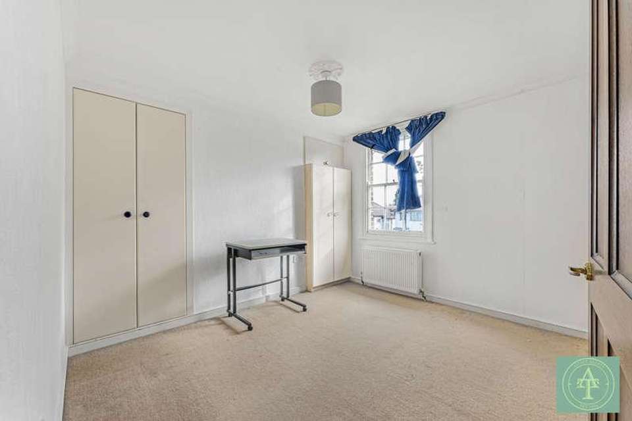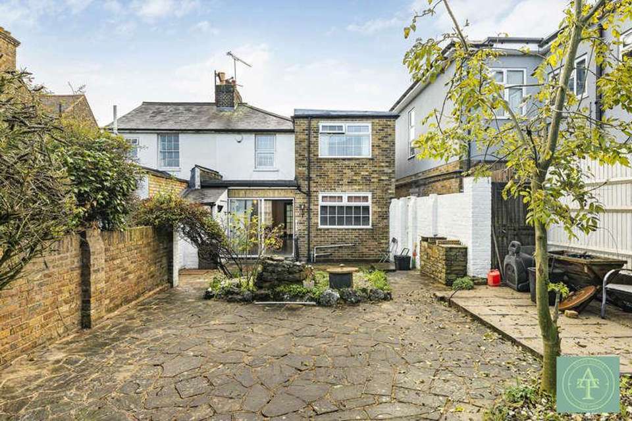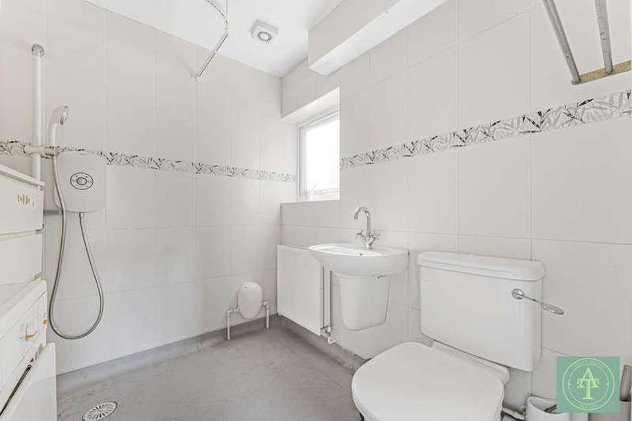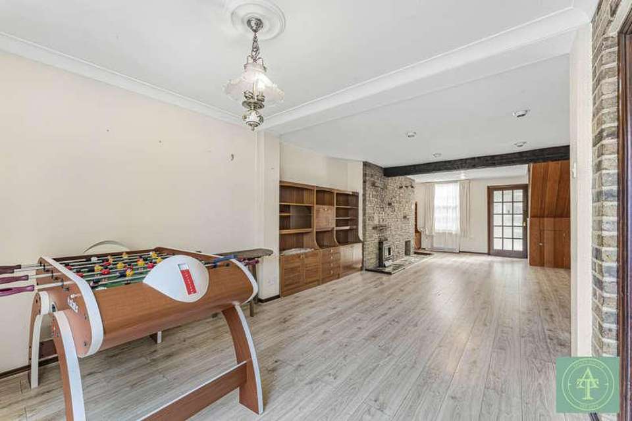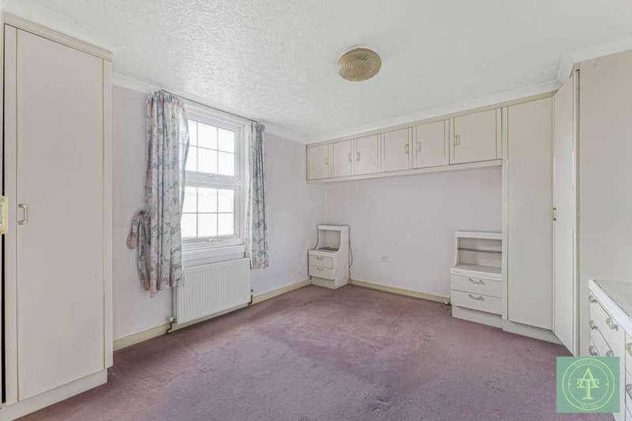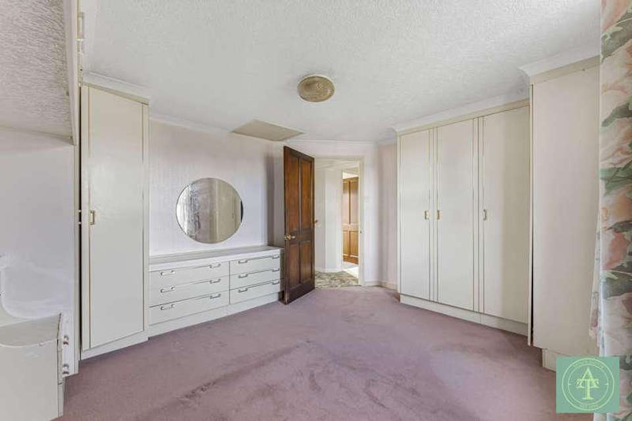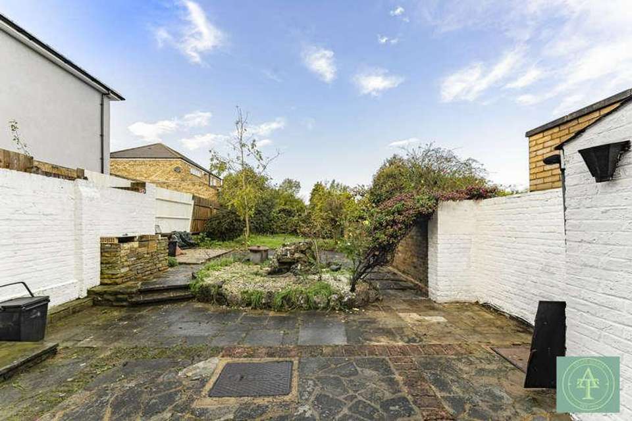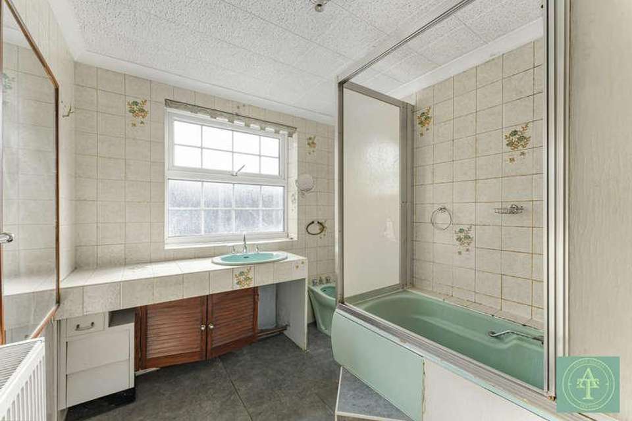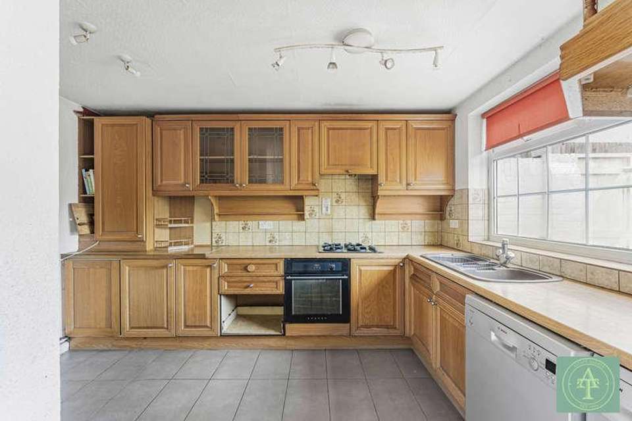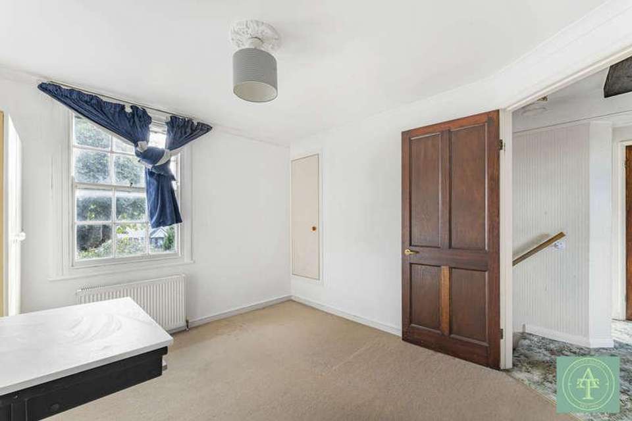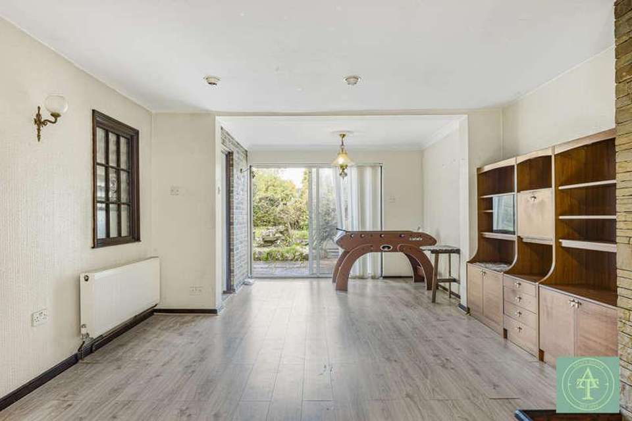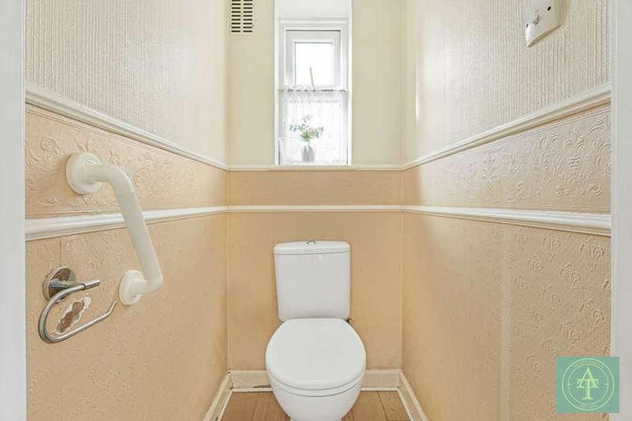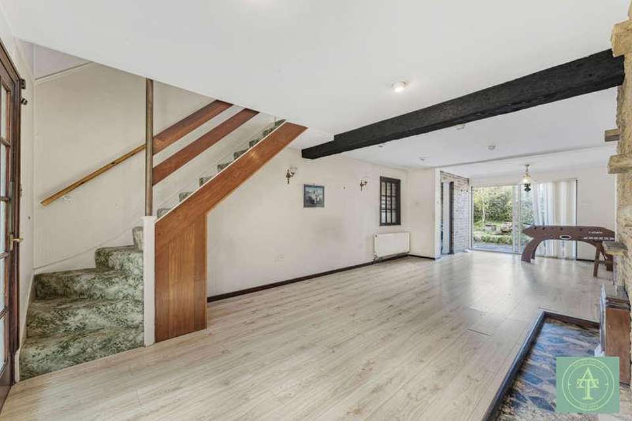3 bedroom semi-detached house for sale
London, N14semi-detached house
bedrooms
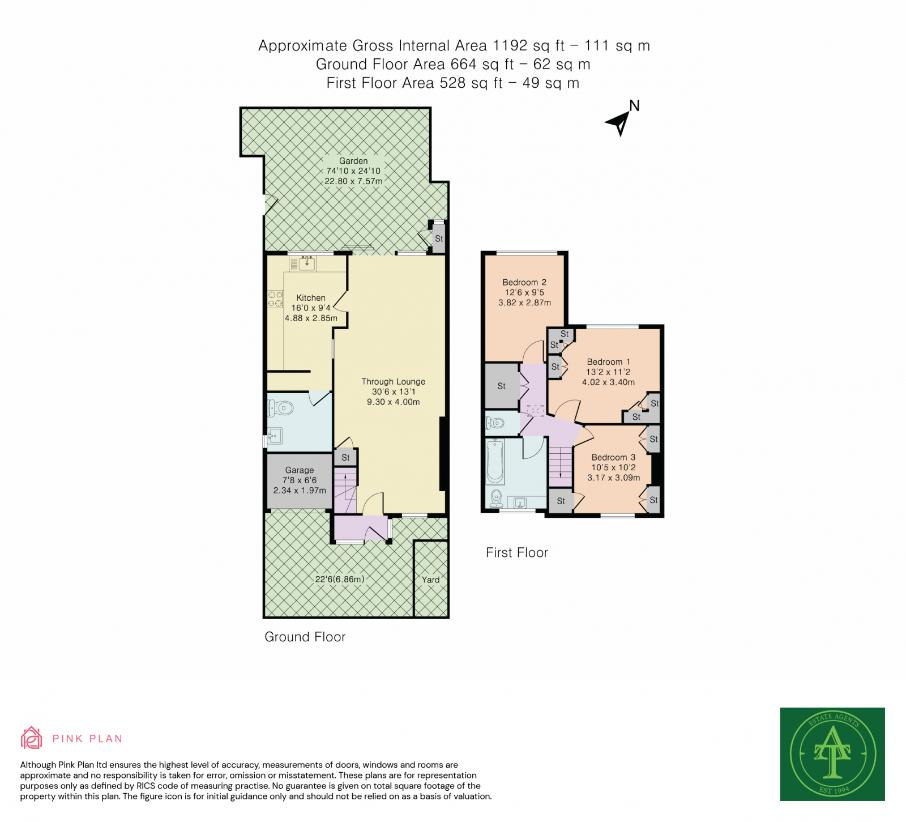
Property photos

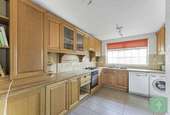
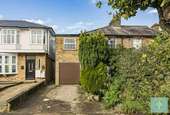
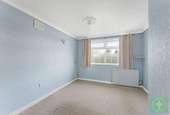
+16
Property description
Addison Townsend are delighted to offer this spacious and substantially extended three bedroom semi detached house located in this convenient location within excellent primary and secondary school catchments and within easy access of Oakwood and Southgate Tube stations. The property offers 30' through lounge/dining room. L-shaped kitchen/diner, three double bedrooms, family bathroom and ground floor wet room. Externally boasting approximately 75' West facing rear garden, paved front driveway and garage (currently part converted). Offered for sale on a chain free basis.Property additional infoEntrance Porch:Entrance via solid wood door. Window to front and side aspect. Door to through lounge/dining room.Through Lounge/Dining Room: 30' 10" x 13' (9.40m x 3.97m)Double aspect, window to front aspect and double glazed sliding doors to rear aspect. Further window to side into kitchen. Fireplace with brick surround. Wall lights. Under stair storage. Two radiators. Door to kitchen.Kitchen/Diner: 16' 7" x 9' 9" (5.06m x 2.98m)Range of wall and base units with splash back tiling. 1 1/2 sink and drainer with mixer taps. Electric oven and gas hobs with extractor hood. Plumbing for washing machine and dishwasher. Tiled floor. Space for fridge freezer. Double glazed window to rear aspect. Door to wet room.Wet Room: 7' 1" x 7' 8" (2.15m x 2.34m)Wall mounted shower attachment. Wall mounted wash hand basin with mixer taps. Low level flush W.C. Frosted double glazed window to side. Radiator. Tiled walls. Lino floor. Extractor fan.Landing:Staircase to first floor landing. Large storage cupboard. Roof light.Bedroom One: 11' 5" x 13' 1" (3.47m x 4.00m)Double glazed window to rear aspect. Fitted wardrobes. Radiator.Bedroom Two: 13' 2" x 9' 5" (4.02m x 2.86m)Double glazed window to rear aspect. Radiator.Bedroom Three: 10' 4" x 10' (3.16m x 3.06m)Window to front aspect. Fitted wardrobes. Radiator.Bathroom: 9' 4" x 7' 3" (2.85m x 2.21m)Vanity wash hand basin with mixer taps. Panelled bath with wall mounted shower attachment. Bidet. Frosted double glazed window to front aspect. Tiled walls. Lino floor.Separate W.C.: 3' 1" x 3' 10" (0.93m x 1.17m)Low level flush W.C. Lino floor.Garden: 74' 10" x 24' 11" (22.81m x 7.60m)Paved patio area. Laid to lawn with mature shrub borders. Brick built wall surround. Side access. Outhouse for storage.Garage: 6' 6" x 7' 8" (1.97m x 2.34m)Electric up and over garage door. Currently party converted for the wet room. Used for storage.Driveway:Paved front driveway providing off street parking. Laid to lawn to side.
Interested in this property?
Council tax
First listed
Over a month agoLondon, N14
Marketed by
Addison Townsend 155 High Street,Southgate,London,N14 6BPCall agent on 0208 882 6828
Placebuzz mortgage repayment calculator
Monthly repayment
The Est. Mortgage is for a 25 years repayment mortgage based on a 10% deposit and a 5.5% annual interest. It is only intended as a guide. Make sure you obtain accurate figures from your lender before committing to any mortgage. Your home may be repossessed if you do not keep up repayments on a mortgage.
London, N14 - Streetview
DISCLAIMER: Property descriptions and related information displayed on this page are marketing materials provided by Addison Townsend. Placebuzz does not warrant or accept any responsibility for the accuracy or completeness of the property descriptions or related information provided here and they do not constitute property particulars. Please contact Addison Townsend for full details and further information.






