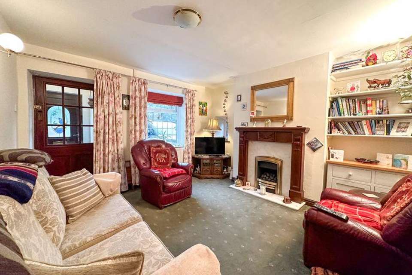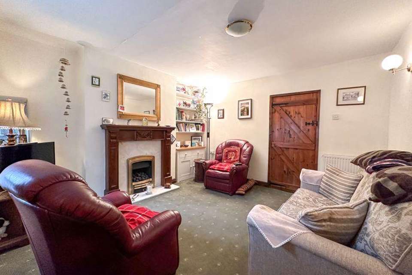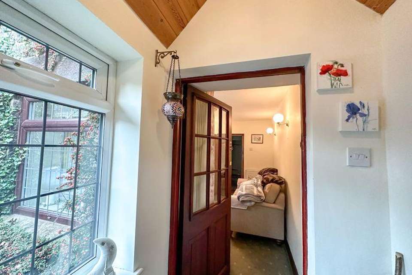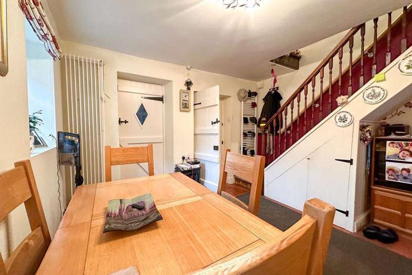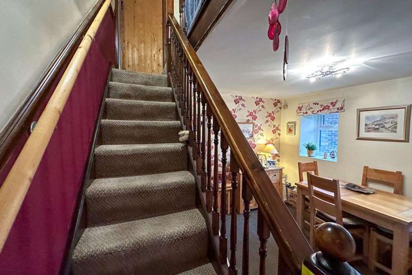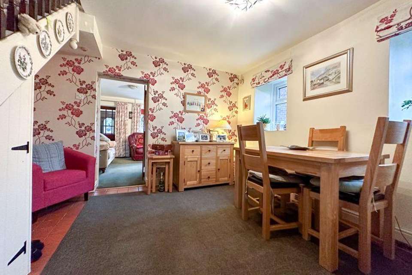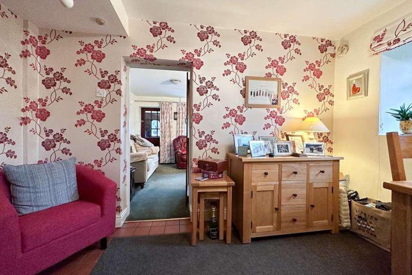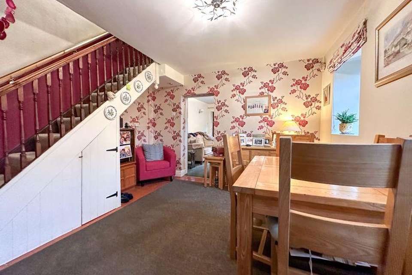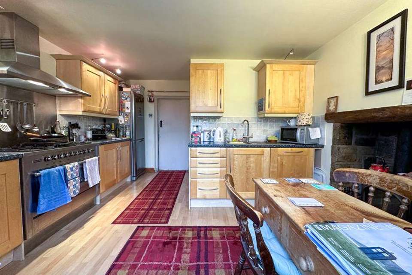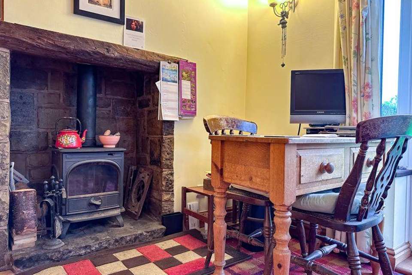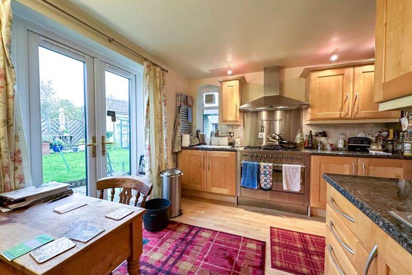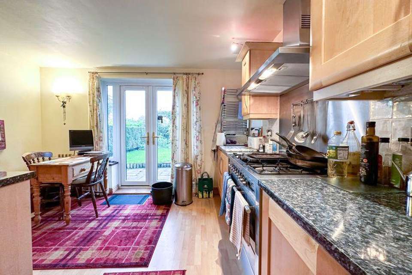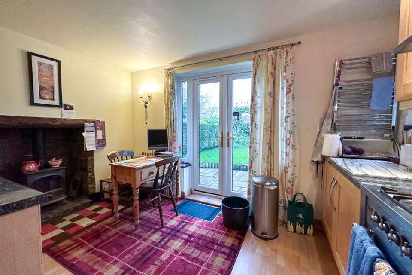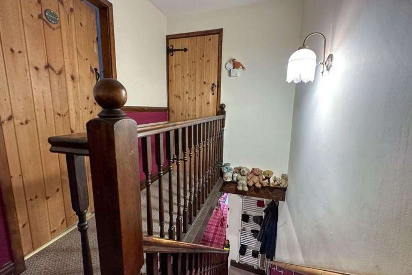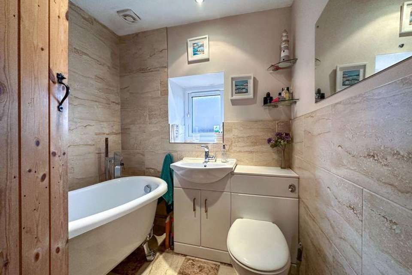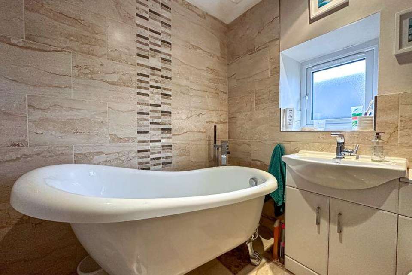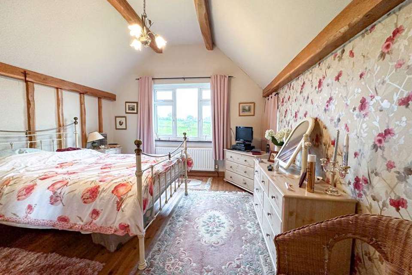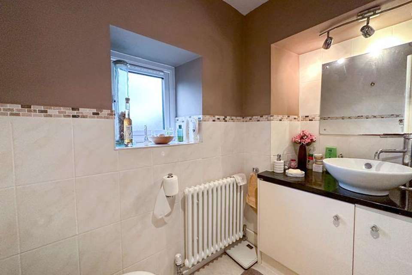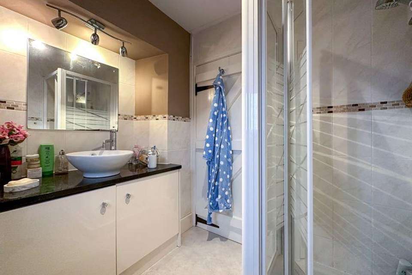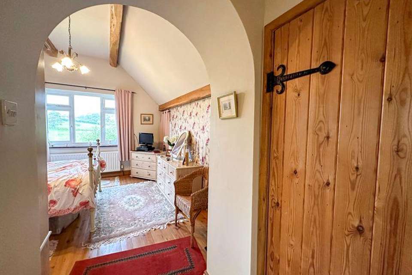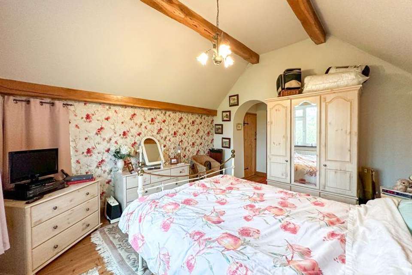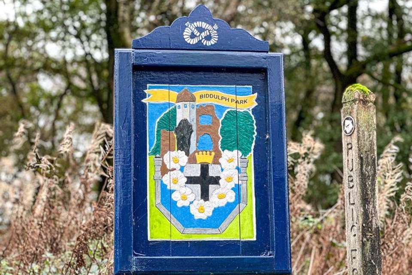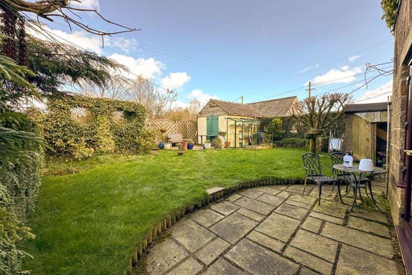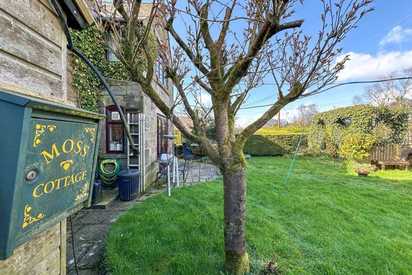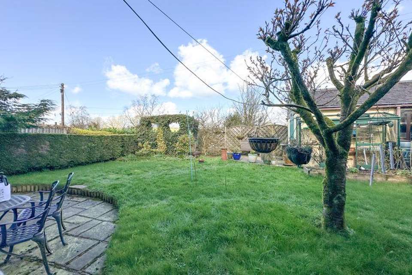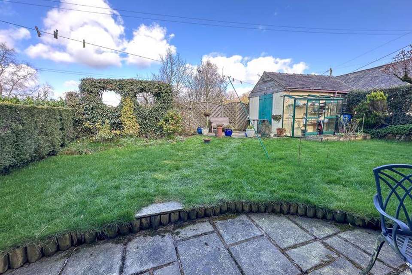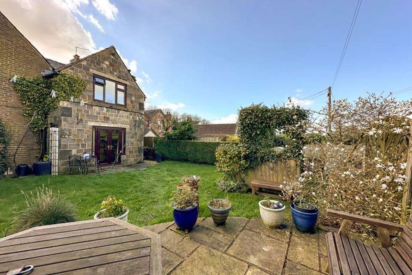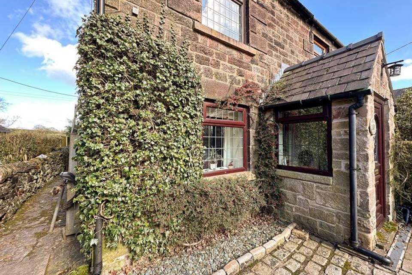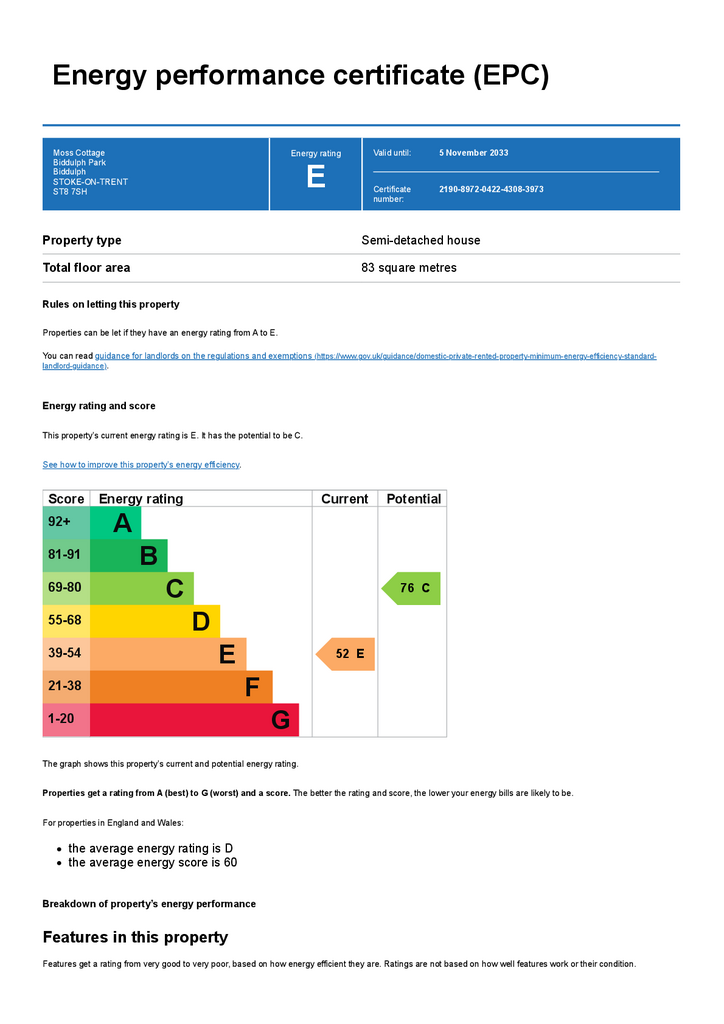2 bedroom semi-detached house for sale
Moss Cottage, Biddulph Park. ST8 7SHsemi-detached house
bedrooms
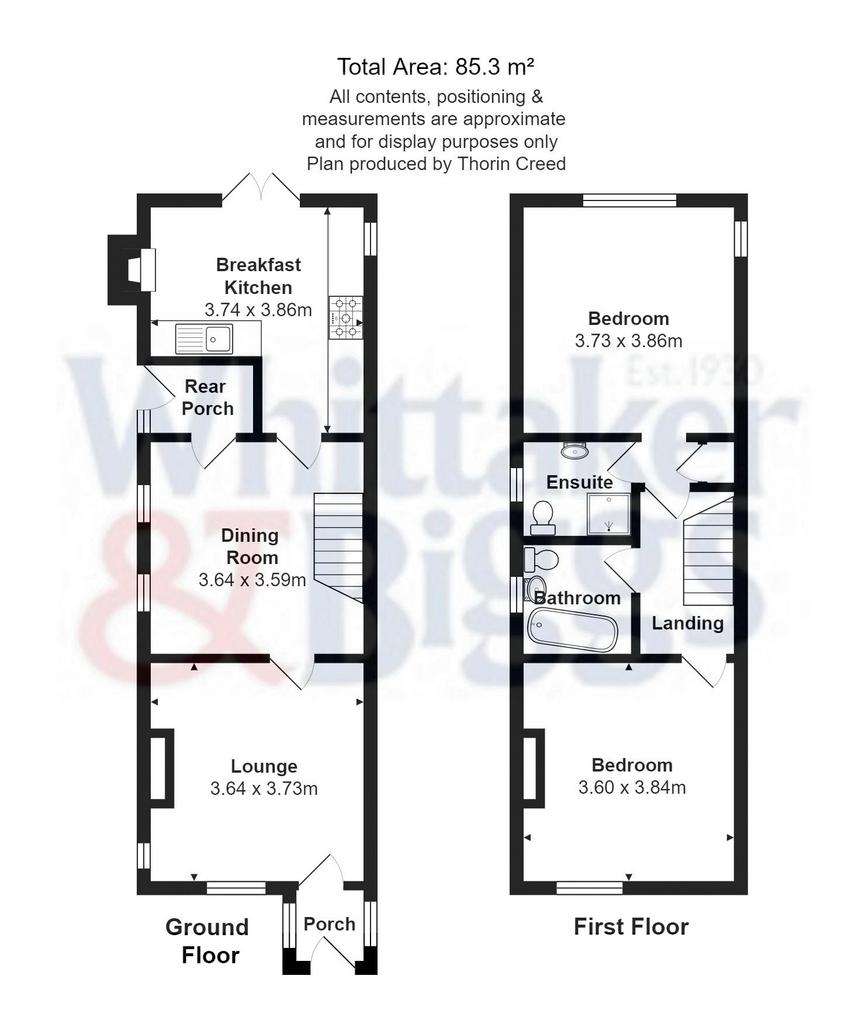
Property photos

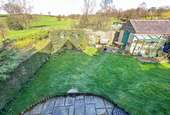
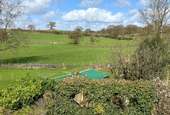
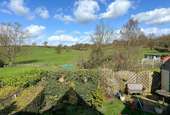
+31
Property description
*Video Tour Available* *Now Reduced by £10,000* This delightful stone cottage is located within the affluent location of Biddulph Park, renowned for its spectacular countryside views & picturesque walks, as well as it's accessibility to neighbouring Congleton, Leek & Macclesfield towns. This character property has a two storey extension to the rear aspect to provide 2 good sized reception rooms plus a dining kitchen, complete with the provision for a log burning stove & French doors giving access to the generous sized rear garden. There are 2 fantastic sized double bedrooms with the master having an en-suite shower room, vaulted ceiling & glorious views over countryside to the rear aspect. There's also an open aspect to the front with access to a public footpath allowing countryside walks immediately from the vicinity. The main bathroom has a modern slipper style freestanding bath, however there is potential to create a third bedroom, if required. The side vestibule provides potential for a utility room, if required as well as a side access. The property has LPG central heating & the additional benefit of solar panels. Externally there is a cobblestone driveway providing parking, whilst to the rear there is a generous sized established garden which is predominantly laid to lawn with feature borders & paved patios to enjoy the sun. There is also a detached brick built useful workshop. .Properties within this price bracket & location are a rarity, therefore a viewing appointment is highly advised.
Entrance Porch
Having vaulted ceiling, UPVC double glazed leaded windows to sides. Upvc double glazed front entrance door with feature stained glass window with Kingfisher motif. Tiled floor, radiator. Part glazed timber door giving access to lounge.
Lounge - 11' 11'' x 13' 1'' (3.64m x 4.00m)
Deep-set leaded Upvc window to the front & side aspect. Feature fireplace with ornate timber surround with gas coal effect fire set up on a marble hearth with matching insert.Radiator, wall light points.
Dining Room - 11' 11'' x 11' 8'' (3.64m x 3.56m)
Having Upvc double glazed windows to the side aspect, wall mounted tall standing radiator, under stairs storage, tiled floor. Stairs off to 1st floor landing.
Vestibule - 6' 5'' x 3' 10'' (1.96m x 1.16m)
Upvc double glazed side entrance door with matching side panel, wall mounted cupboard, plumbing for washing machine, radiator, quarry tile floor.
Dining kitchen - 12' 8'' x 12' 3'' (3.86m x 3.74m) reducing to 1.86m
Range of wall mounted cupboard & base units with fitted worksurface over, incorporating a single drainer stainless steel sink unit with mixer tap over. Space for a range style cooker with a double width, stainless steel chimney style extractor fan over with matching splashback. Over & under cupboard lighting, UPVC double glazed window to side aspect with integral extractor fan, UPVC double glazed French doors with full length glazed panel and matching side panels giving access to the rear gardens.Defined dining area with inset, cast-iron wood burning stove set within a stone insert with slate hearth and exposed timber mantle. Radiator, oak effect laminate flooring, chrome heated towel radiator, splashback tiling to walls, space for tall standing fridge freezer.
First Floor Galleried Landing
Having wall, light points.
Bedroom Two - 11' 10'' x 12' 7'' (3.60m x 3.84m)
Having a triple glazed leaded window to the front aspect with open views. Radiator.
Bathroom - 6' 1'' x 5' 10'' (1.86m x 1.79m)
Having a freestanding modern slipper bath with floor mounted chrome mixer tap and shower, wash hand basin set in a vanity storage unit, w.c with concealed cistern and counter top. Deep inset triple glaze window to the side, aspect, tiled walls & tiled floor, chrome heated towel radiator, LED lighting and extractor fan to ceiling.
Master Suite - 16' 11'' x 12' 3'' (5.16m x 3.73m) maximum reducing to 3.87 m
Having a vaulted ceiling with exposed timber beams to ceiling and side wall. UPVC triple glazed UPVC window to rear aspect. Far-reaching views over the adjacent fields. Glazed window to side aspect, exposed timber flooring. Radiator. Vestibule having access to en-suite and built in store cupboard with shelving also housing gas fired central heating boiler.
En-suite - 6' 0'' x 6' 9'' (1.83m x 2.05m)
Shower cubicle with electric Mira shower and bifold door, extractor fan over all within tiled fully tiled area. Countertop wash hand basin set upon a granite countertop with deck mounted mixer tap and white gloss cupboard with storage below. Wall mounted column style radiator, part tiled walls, deep set obscured triple glazed UPVC window to side, aspect, extractor fan and LED lighting to ceiling.
Externally
Off road parking to the front of the property. Gated side access to the rear garden.Generous sized rear garden enjoying a good degree of privacy with an outlook over adjoining fields, laid to lawn with feature borders. Paved patio. Brick built workshop with double doors.
Please Note:
There are solar panels in addition to the main central heating system.
Council Tax Band: C
Tenure: Freehold
Entrance Porch
Having vaulted ceiling, UPVC double glazed leaded windows to sides. Upvc double glazed front entrance door with feature stained glass window with Kingfisher motif. Tiled floor, radiator. Part glazed timber door giving access to lounge.
Lounge - 11' 11'' x 13' 1'' (3.64m x 4.00m)
Deep-set leaded Upvc window to the front & side aspect. Feature fireplace with ornate timber surround with gas coal effect fire set up on a marble hearth with matching insert.Radiator, wall light points.
Dining Room - 11' 11'' x 11' 8'' (3.64m x 3.56m)
Having Upvc double glazed windows to the side aspect, wall mounted tall standing radiator, under stairs storage, tiled floor. Stairs off to 1st floor landing.
Vestibule - 6' 5'' x 3' 10'' (1.96m x 1.16m)
Upvc double glazed side entrance door with matching side panel, wall mounted cupboard, plumbing for washing machine, radiator, quarry tile floor.
Dining kitchen - 12' 8'' x 12' 3'' (3.86m x 3.74m) reducing to 1.86m
Range of wall mounted cupboard & base units with fitted worksurface over, incorporating a single drainer stainless steel sink unit with mixer tap over. Space for a range style cooker with a double width, stainless steel chimney style extractor fan over with matching splashback. Over & under cupboard lighting, UPVC double glazed window to side aspect with integral extractor fan, UPVC double glazed French doors with full length glazed panel and matching side panels giving access to the rear gardens.Defined dining area with inset, cast-iron wood burning stove set within a stone insert with slate hearth and exposed timber mantle. Radiator, oak effect laminate flooring, chrome heated towel radiator, splashback tiling to walls, space for tall standing fridge freezer.
First Floor Galleried Landing
Having wall, light points.
Bedroom Two - 11' 10'' x 12' 7'' (3.60m x 3.84m)
Having a triple glazed leaded window to the front aspect with open views. Radiator.
Bathroom - 6' 1'' x 5' 10'' (1.86m x 1.79m)
Having a freestanding modern slipper bath with floor mounted chrome mixer tap and shower, wash hand basin set in a vanity storage unit, w.c with concealed cistern and counter top. Deep inset triple glaze window to the side, aspect, tiled walls & tiled floor, chrome heated towel radiator, LED lighting and extractor fan to ceiling.
Master Suite - 16' 11'' x 12' 3'' (5.16m x 3.73m) maximum reducing to 3.87 m
Having a vaulted ceiling with exposed timber beams to ceiling and side wall. UPVC triple glazed UPVC window to rear aspect. Far-reaching views over the adjacent fields. Glazed window to side aspect, exposed timber flooring. Radiator. Vestibule having access to en-suite and built in store cupboard with shelving also housing gas fired central heating boiler.
En-suite - 6' 0'' x 6' 9'' (1.83m x 2.05m)
Shower cubicle with electric Mira shower and bifold door, extractor fan over all within tiled fully tiled area. Countertop wash hand basin set upon a granite countertop with deck mounted mixer tap and white gloss cupboard with storage below. Wall mounted column style radiator, part tiled walls, deep set obscured triple glazed UPVC window to side, aspect, extractor fan and LED lighting to ceiling.
Externally
Off road parking to the front of the property. Gated side access to the rear garden.Generous sized rear garden enjoying a good degree of privacy with an outlook over adjoining fields, laid to lawn with feature borders. Paved patio. Brick built workshop with double doors.
Please Note:
There are solar panels in addition to the main central heating system.
Council Tax Band: C
Tenure: Freehold
Interested in this property?
Council tax
First listed
Over a month agoEnergy Performance Certificate
Moss Cottage, Biddulph Park. ST8 7SH
Marketed by
Whittaker & Biggs - Biddulph 34 High Street, Biddulph Stoke-on-Trent, Staffordshire ST8 6APPlacebuzz mortgage repayment calculator
Monthly repayment
The Est. Mortgage is for a 25 years repayment mortgage based on a 10% deposit and a 5.5% annual interest. It is only intended as a guide. Make sure you obtain accurate figures from your lender before committing to any mortgage. Your home may be repossessed if you do not keep up repayments on a mortgage.
Moss Cottage, Biddulph Park. ST8 7SH - Streetview
DISCLAIMER: Property descriptions and related information displayed on this page are marketing materials provided by Whittaker & Biggs - Biddulph. Placebuzz does not warrant or accept any responsibility for the accuracy or completeness of the property descriptions or related information provided here and they do not constitute property particulars. Please contact Whittaker & Biggs - Biddulph for full details and further information.





