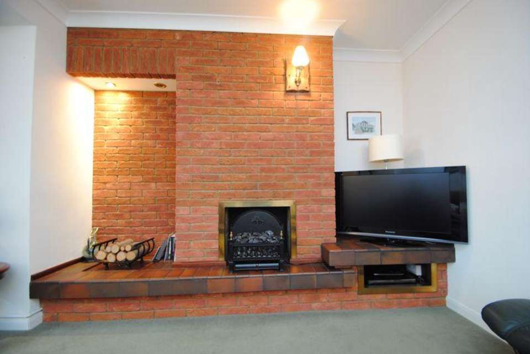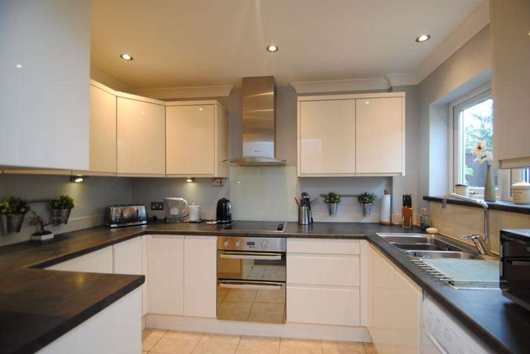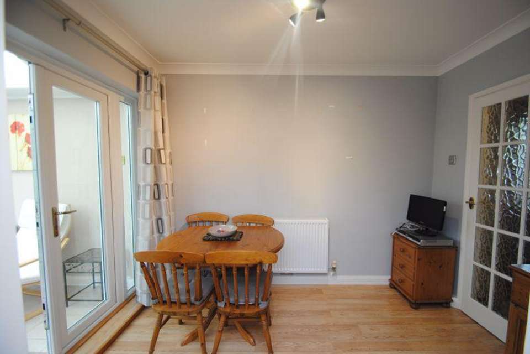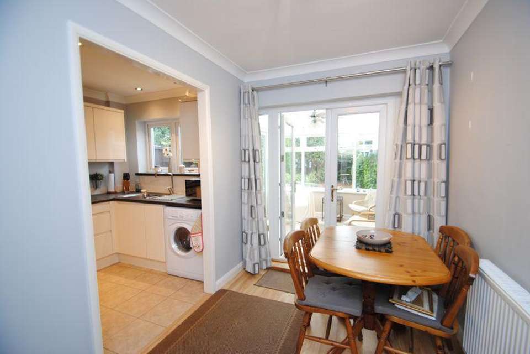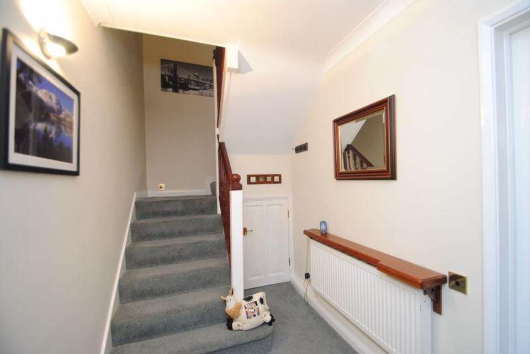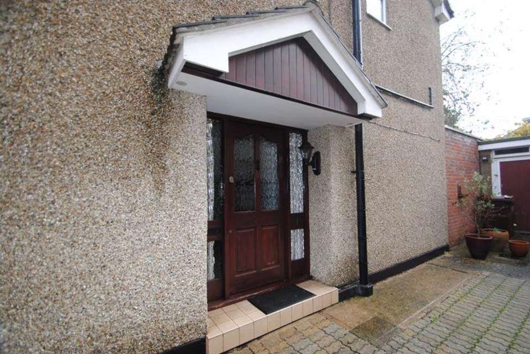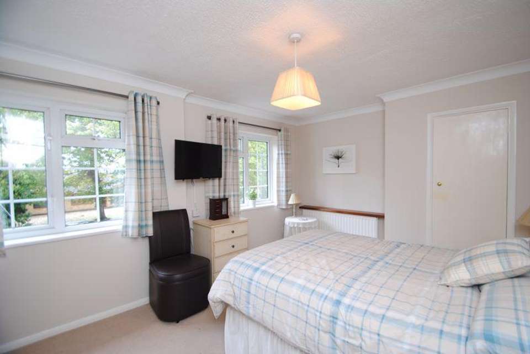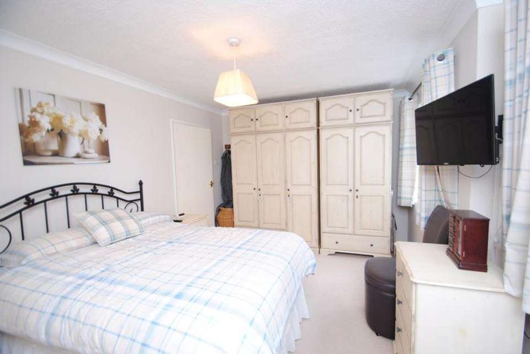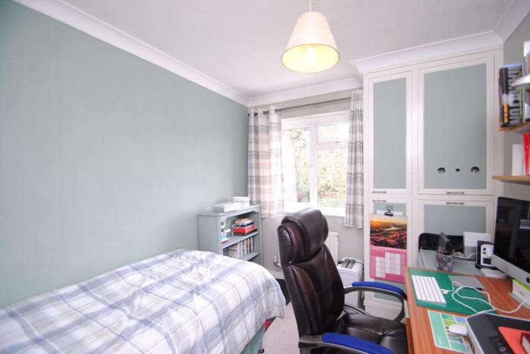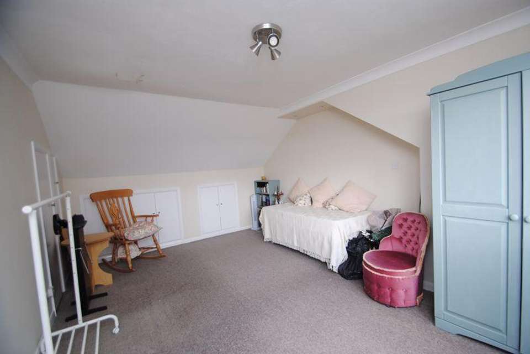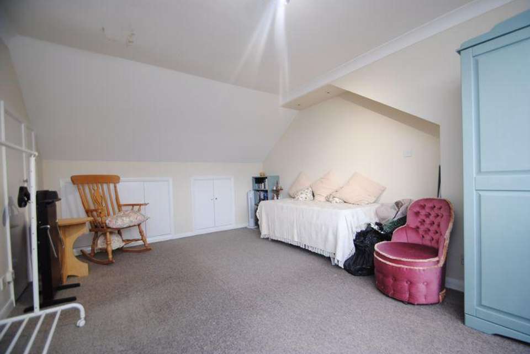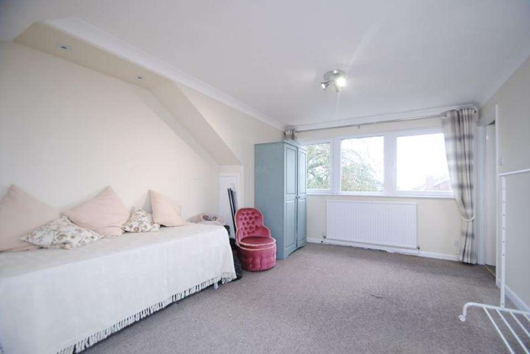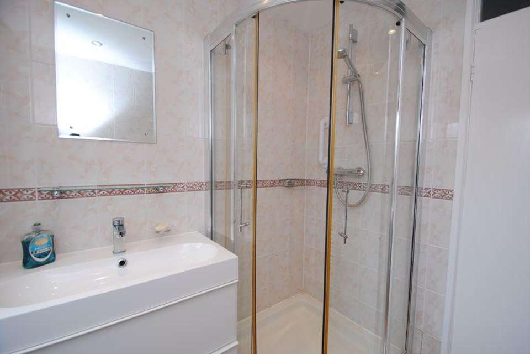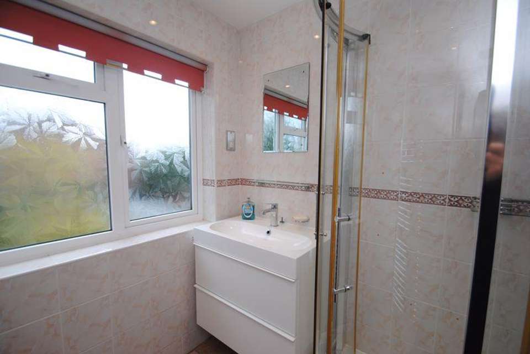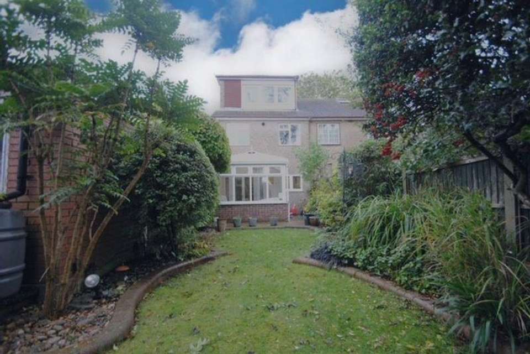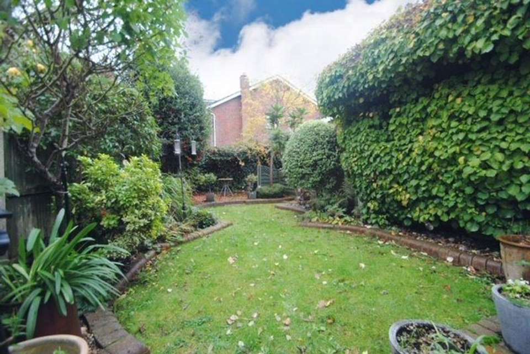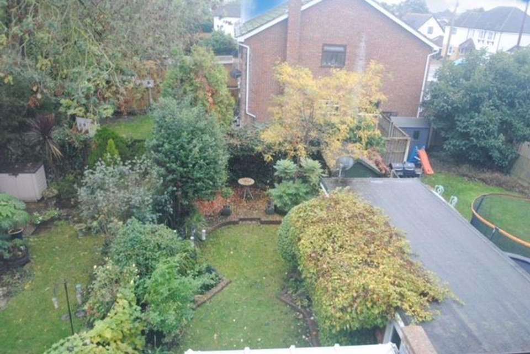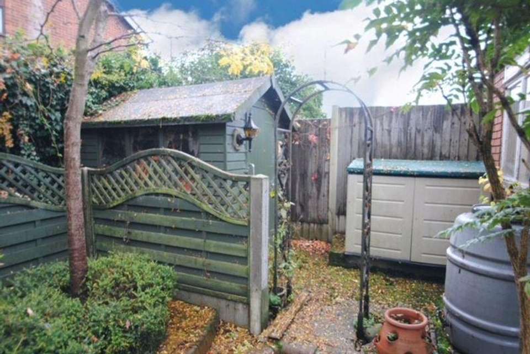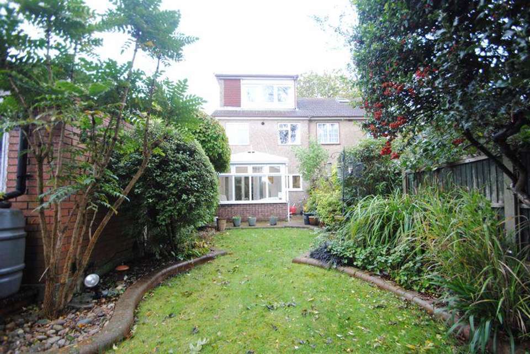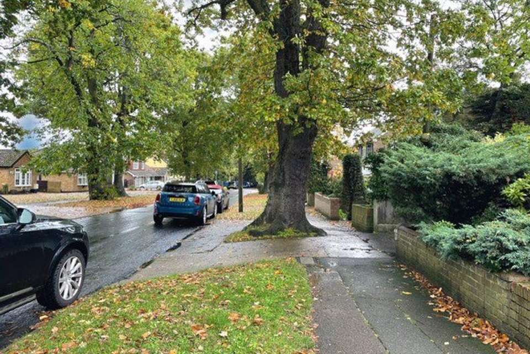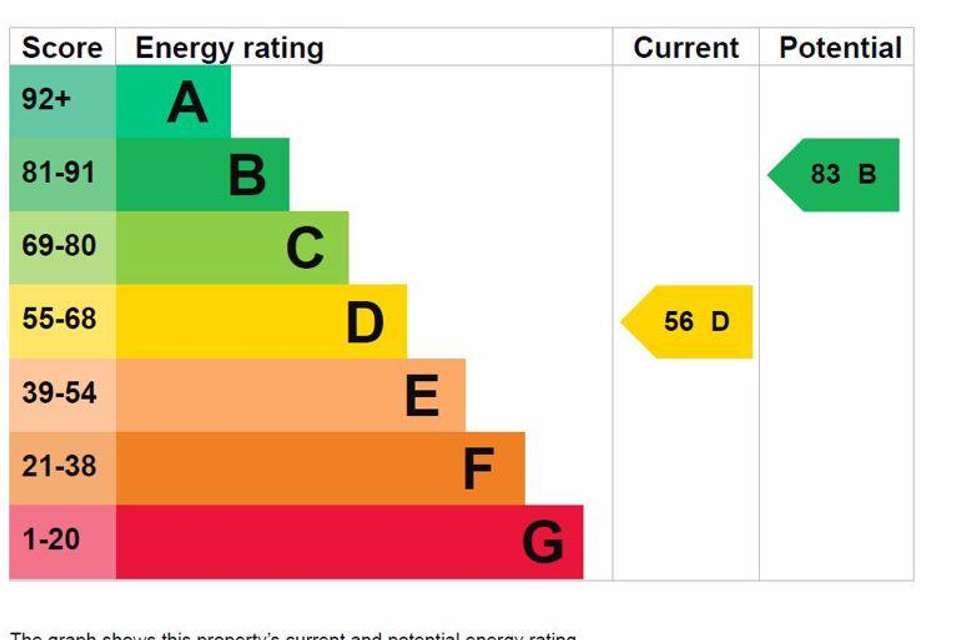3 bedroom semi-detached house for sale
Poors Lane, Benfleetsemi-detached house
bedrooms
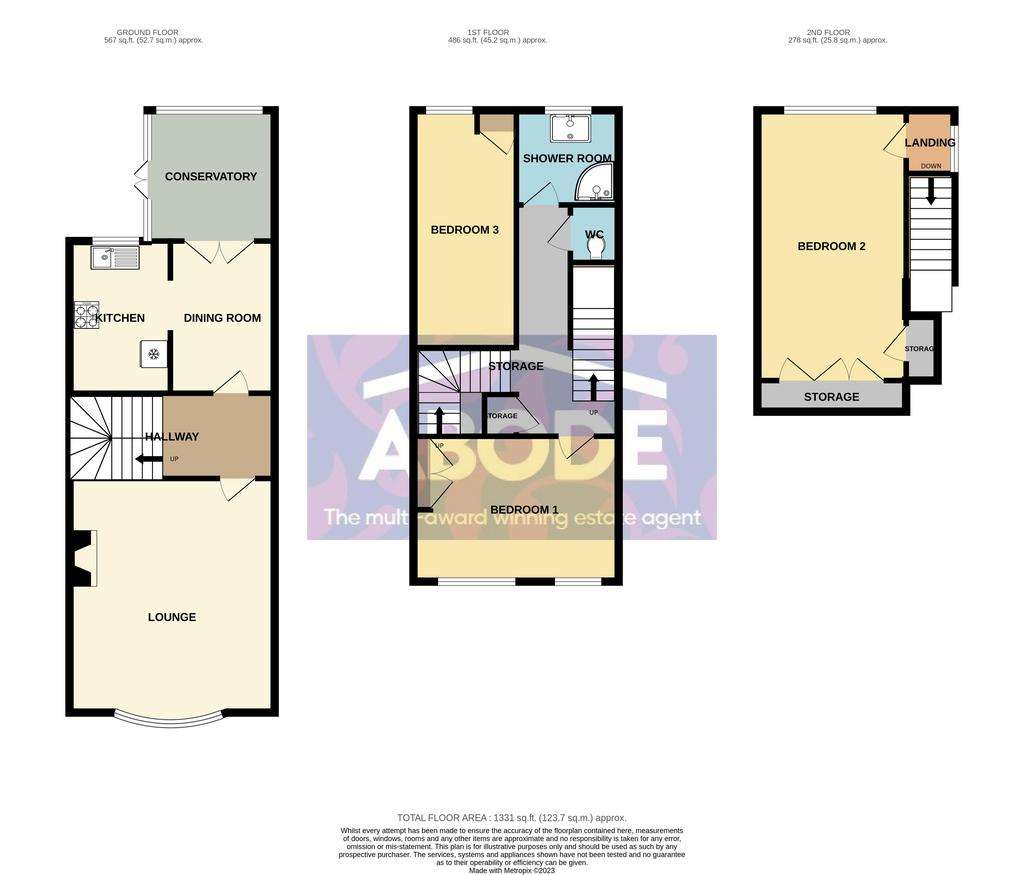
Property photos

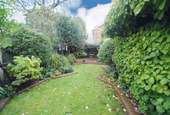
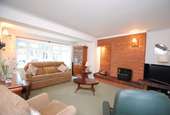
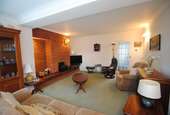
+24
Property description
ABODE ESTATES are delighted to bring to the market as sellers SOLE AGENT, for the first time since having been built this much loved family home. The property has been extended over the years to provide good sized living space. Situated in this fabulous tree lined road within this much sought after residential area, being literally within 100 yards of Belfairs Woods with its open green space and being ideal for walks with family and dogs.
To the ground floor is the hallway which leads to the extended lounge to the front which has a floor to ceiling focal feature fireplace. The dining area is open to the modern style fitted kitchen. To the rear from the dining room is the brick built conservatory.
To the first floor you will find a good sized double and large single bedrooms, together with the family Shower room and separate w.c. Then you lead to the top floor where you will find a further large double bedroom with numerous eaves stores.
Externally there is independent driveway which gives ample off street parking for numerous vehicles. To the rear is the garage which is currently used as a workshop and the 40' South backing garden which is generally secluded and screened.
The property benefits from gas radiator central heating and UPVC double glazed windows and most doors.
Local amenities are close to hand with extensive range of shops, cafes & restaurants in Hadleigh High Street which is a short stroll.
You will also find many schools including King Johns Secondary. The A13 & A127 gives easy vehicle access to the surrounding towns.
ACCOMMODATION COMPRISES:
ENTRANCE HALLWAY:
Part glazed door and side lights. Stairs to 1st floor with cupboard under.
LOUNGE; 16'6 x 14'6 (5.05 x 4.43)
An attractive room with feature floor to ceiling brick style fireplace surround and display. Georgian bay window to front. Wall & centre lights.
DINING: 10'9 X 7'1 (3.29 X 2.18)
Open way to kitchen & French doors to conservatory.
KITCHEN: 10'9 X 7'1 ( 3.29 X 2.18)
Modern high gloss range of fitted base & eye level units incorporate 4 ring hob with under oven & chimney extractor hood above. Integrated fridge. Ceramic tiled flooring. Double glazed window to rear.
CONSERVATORY: 9'3 X 9' (2.28 X 2.77)
Brick built with UPVC double glazed windows and French doors to the rear garden.
FIRST FLOOR LANDING:
Double glazed window to side. Airing cupboard with hot water tank. Further stiars to top floor.
BEDROOM 1: 14'6 X 10'4 (4.44 X 3.77)
Two Georgian style windows to front with views over the tree lined street. Fitted cupboard
BEDROOM 3: 10'4 X 8'3 (3.16 X 2.53)
Double glazed window to rear. Fitted storage cupboards one of which houses the gas central heating boiler.
SHOWER ROOM: Fully tiled walls and floors. White suite comprises corner shower cubicle. Floating vanity wash hand basin with drawers under. Double glazed window to rear. Chrome heated towel rail.
SEPARATE W.C: Fully tiled walls. low level w.c. Double glazed window to side.
TOP FLOOR LANDING:
Double glazed window to side.
BEDROOM 2:16'4 X 11'7 ( 5.07 X 3.55)
Double glazed window to rear. Numerous eaves cupboards.
EXTERIOR
INDEPENDENT DRIVEWAY:
Gives ample parking for numerous vehicles. Leads to the
GARAGE: 16'6 X 8'4 ( 5.02 X 2.54)
Currently used as a workshop with further storage to the rear. Light & power.
REAR GARDEN: 40' South backing therefore enjoying any sunshine throughout the day. Mature shrubs over seclusion to the garden which is traditionally laid. Large shed.
EPC: TBC
TAX BAND: D
Tenure: Freehold
To the ground floor is the hallway which leads to the extended lounge to the front which has a floor to ceiling focal feature fireplace. The dining area is open to the modern style fitted kitchen. To the rear from the dining room is the brick built conservatory.
To the first floor you will find a good sized double and large single bedrooms, together with the family Shower room and separate w.c. Then you lead to the top floor where you will find a further large double bedroom with numerous eaves stores.
Externally there is independent driveway which gives ample off street parking for numerous vehicles. To the rear is the garage which is currently used as a workshop and the 40' South backing garden which is generally secluded and screened.
The property benefits from gas radiator central heating and UPVC double glazed windows and most doors.
Local amenities are close to hand with extensive range of shops, cafes & restaurants in Hadleigh High Street which is a short stroll.
You will also find many schools including King Johns Secondary. The A13 & A127 gives easy vehicle access to the surrounding towns.
ACCOMMODATION COMPRISES:
ENTRANCE HALLWAY:
Part glazed door and side lights. Stairs to 1st floor with cupboard under.
LOUNGE; 16'6 x 14'6 (5.05 x 4.43)
An attractive room with feature floor to ceiling brick style fireplace surround and display. Georgian bay window to front. Wall & centre lights.
DINING: 10'9 X 7'1 (3.29 X 2.18)
Open way to kitchen & French doors to conservatory.
KITCHEN: 10'9 X 7'1 ( 3.29 X 2.18)
Modern high gloss range of fitted base & eye level units incorporate 4 ring hob with under oven & chimney extractor hood above. Integrated fridge. Ceramic tiled flooring. Double glazed window to rear.
CONSERVATORY: 9'3 X 9' (2.28 X 2.77)
Brick built with UPVC double glazed windows and French doors to the rear garden.
FIRST FLOOR LANDING:
Double glazed window to side. Airing cupboard with hot water tank. Further stiars to top floor.
BEDROOM 1: 14'6 X 10'4 (4.44 X 3.77)
Two Georgian style windows to front with views over the tree lined street. Fitted cupboard
BEDROOM 3: 10'4 X 8'3 (3.16 X 2.53)
Double glazed window to rear. Fitted storage cupboards one of which houses the gas central heating boiler.
SHOWER ROOM: Fully tiled walls and floors. White suite comprises corner shower cubicle. Floating vanity wash hand basin with drawers under. Double glazed window to rear. Chrome heated towel rail.
SEPARATE W.C: Fully tiled walls. low level w.c. Double glazed window to side.
TOP FLOOR LANDING:
Double glazed window to side.
BEDROOM 2:16'4 X 11'7 ( 5.07 X 3.55)
Double glazed window to rear. Numerous eaves cupboards.
EXTERIOR
INDEPENDENT DRIVEWAY:
Gives ample parking for numerous vehicles. Leads to the
GARAGE: 16'6 X 8'4 ( 5.02 X 2.54)
Currently used as a workshop with further storage to the rear. Light & power.
REAR GARDEN: 40' South backing therefore enjoying any sunshine throughout the day. Mature shrubs over seclusion to the garden which is traditionally laid. Large shed.
EPC: TBC
TAX BAND: D
Tenure: Freehold
Interested in this property?
Council tax
First listed
Over a month agoPoors Lane, Benfleet
Marketed by
Abode UK - Westcliff-on-Sea 761 London Road Chalkwell, Westcliff-On-Sea SS0 9SUPlacebuzz mortgage repayment calculator
Monthly repayment
The Est. Mortgage is for a 25 years repayment mortgage based on a 10% deposit and a 5.5% annual interest. It is only intended as a guide. Make sure you obtain accurate figures from your lender before committing to any mortgage. Your home may be repossessed if you do not keep up repayments on a mortgage.
Poors Lane, Benfleet - Streetview
DISCLAIMER: Property descriptions and related information displayed on this page are marketing materials provided by Abode UK - Westcliff-on-Sea. Placebuzz does not warrant or accept any responsibility for the accuracy or completeness of the property descriptions or related information provided here and they do not constitute property particulars. Please contact Abode UK - Westcliff-on-Sea for full details and further information.





