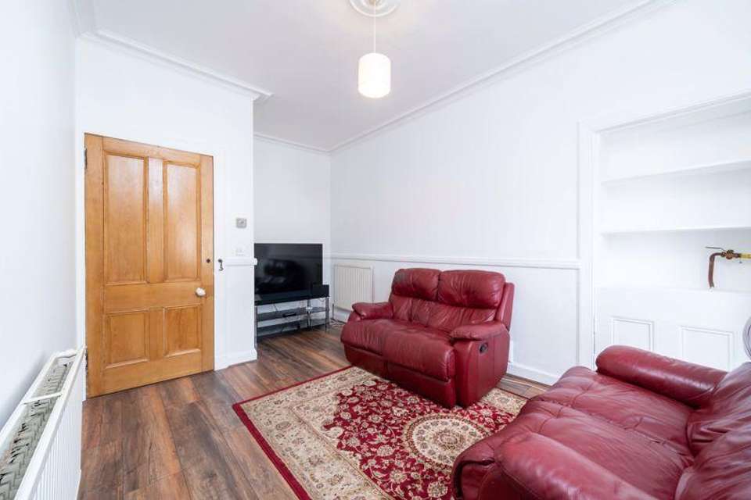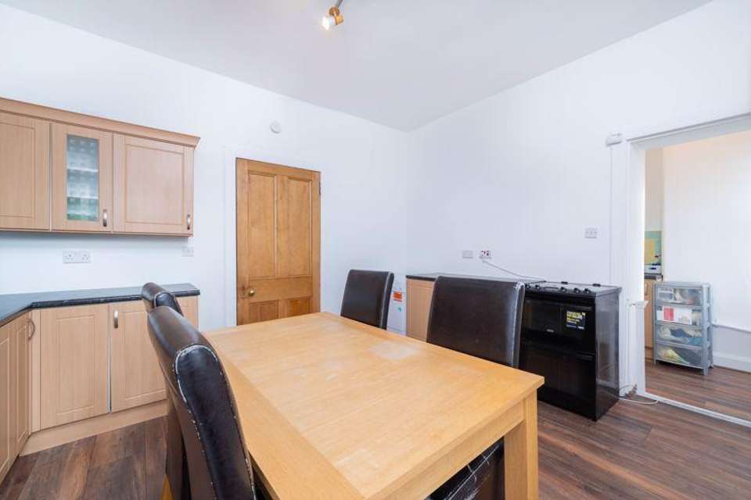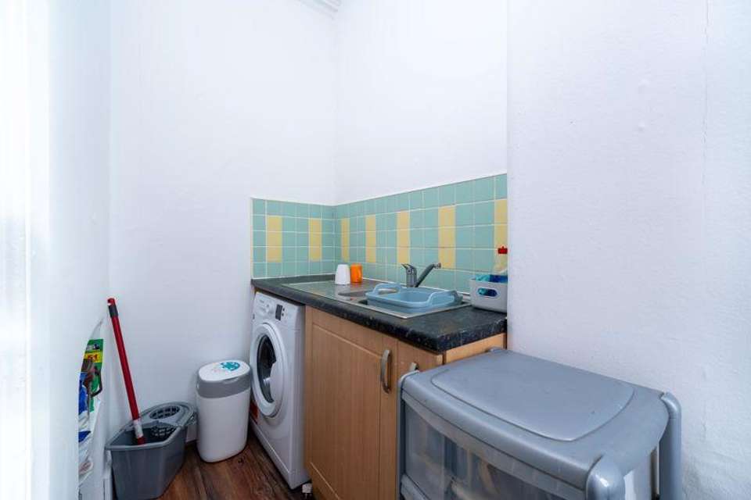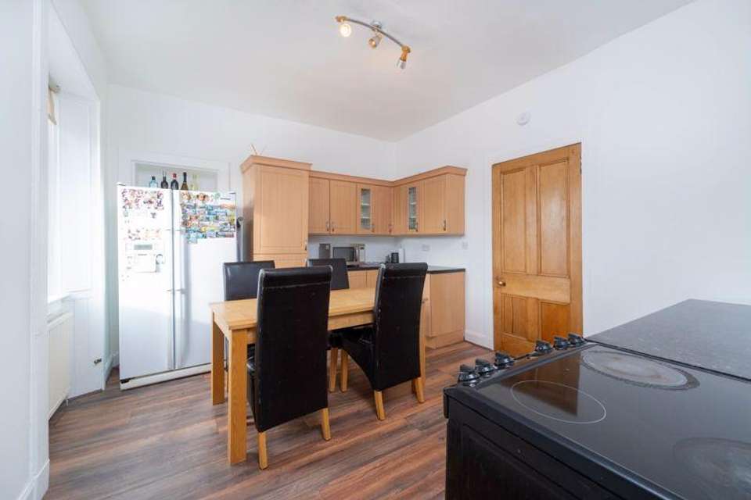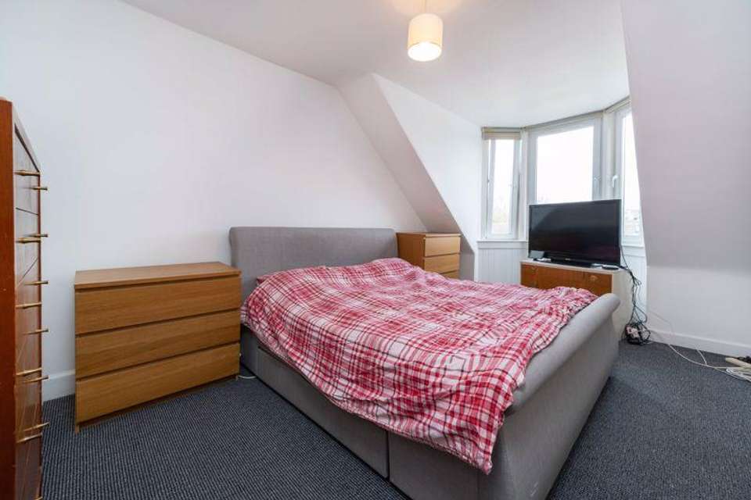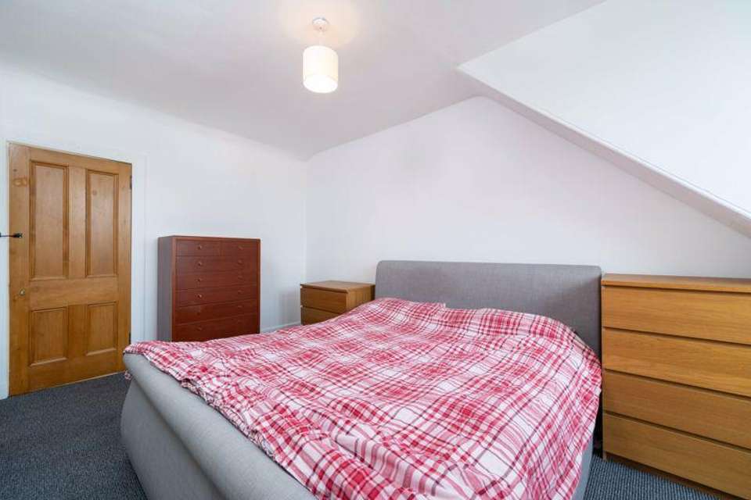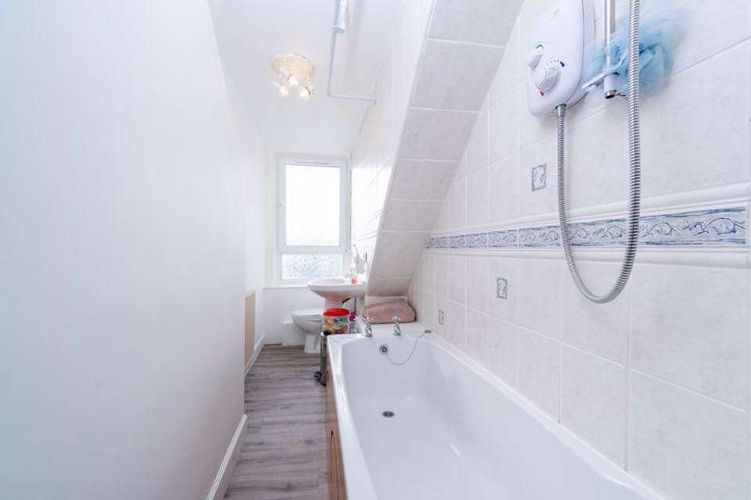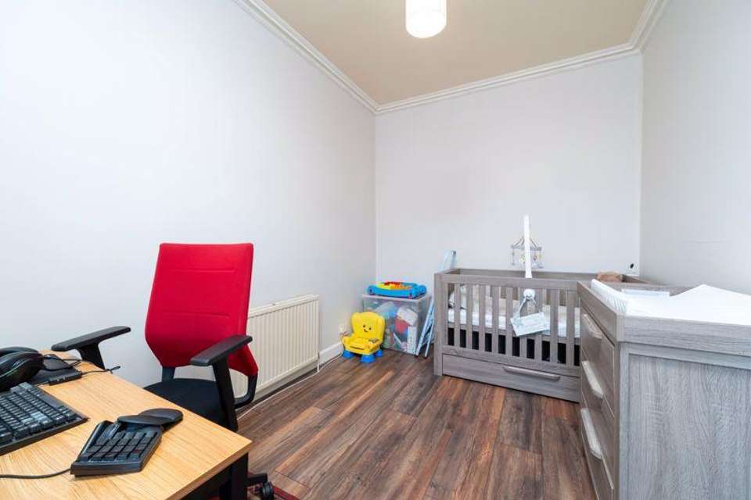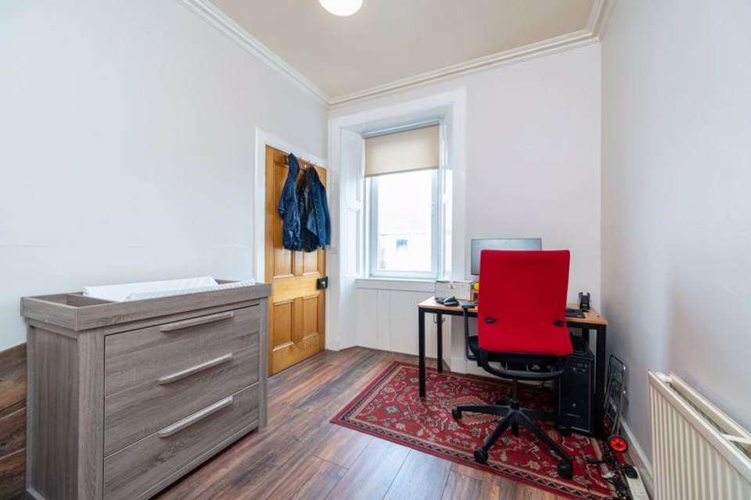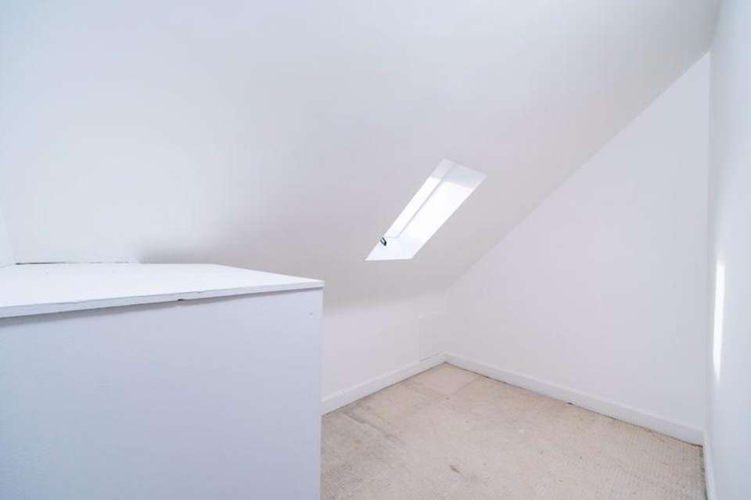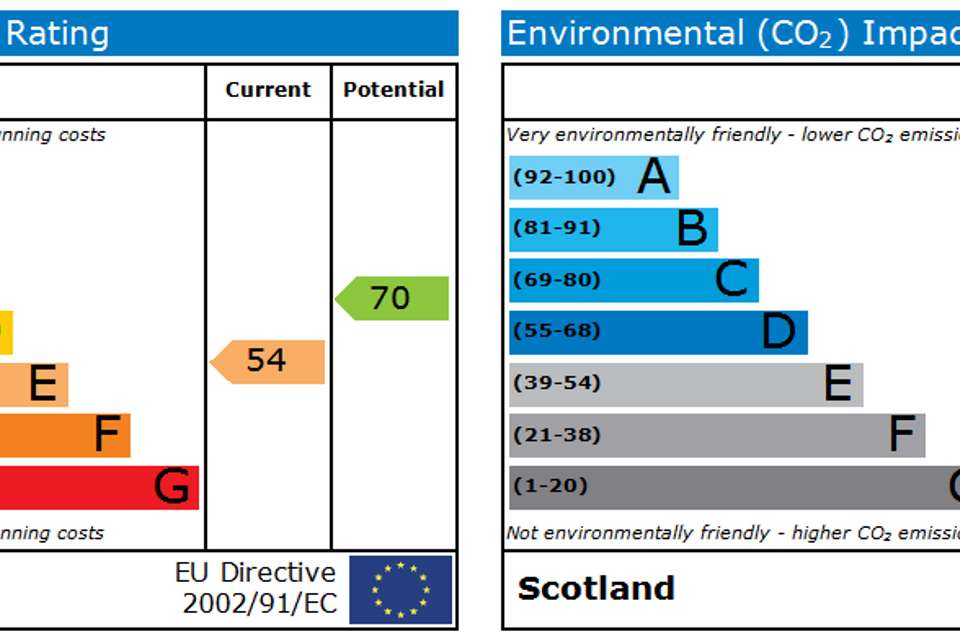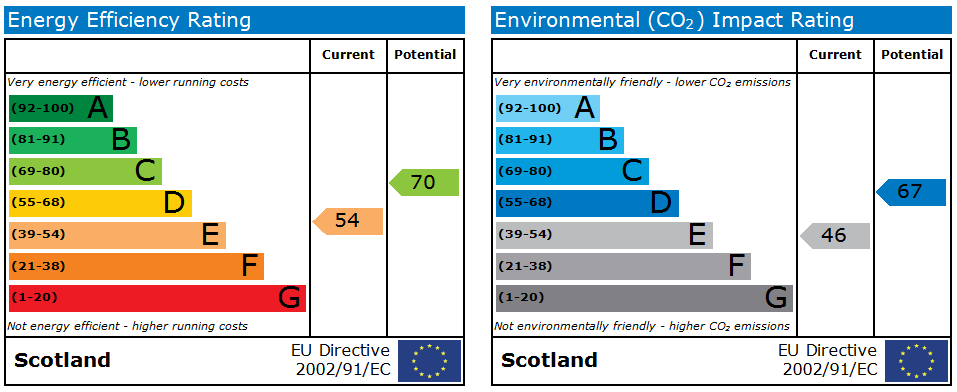2 bedroom flat for sale
29b Grieve Street, Dunfermlineflat
bedrooms
Property photos
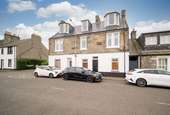
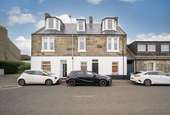
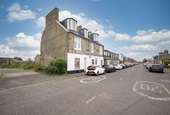
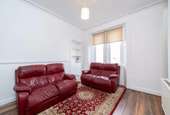
+12
Property description
Andy Edwards and RE/MAX Property Marketing Centre - Edinburgh are delighted to bring to the market this excellently maintained 2 bedroom upper villa flat. This easy kept and well-maintained property is accessed through 2 double doors at street level onto a carpeted staircase leading to the first floor entry door. The bright hallway leads to both the kitchen / diner and lounge. The kitchen / diner faces south, it is a bright room with a large D/G window the room has ample space for cooking and sitting comfortably for family meals, etc. The kitchen leads to a very neat and practical utility room ideal for family washing and storage facilities. The lounge is north facing, a sizable room with ample space for lounge furniture it has 2 D/G windows and GCH radiators, this room leads to the 1st sizeable double bedroom and the staircase leading to the upper floor accommodation comprising; the master bedroom, family bathroom and office / study / nursery room.The property would be attractive to first time buyers, small families, professional couples and buy-to-let investors . The property is located in Grieve Street a much sought-after area on the North West side of the City situated within easy walking distance of the town centre and Pittencrief Park or "The Glen" which has just recently ordered "Freedom Of The City" to the freely roaming Peacocks. Dunfermline is the ancient Capital City of Scotland which boasts considerable Historic interests such as Dunfermline Abbey, the resting place of Kings and Queens of Scotland including Robert the Bruce, only a stones throw from the Abbey is Andrew Carnegie's Birthplace and now museum and also the 16th century Abbot House, all reflecting the Historic past of the City.The Location of the Flat is enhanced by the rail/road and bus links to Edinburgh, Edinburgh Airport and other major towns in Scotland, the motorway network of the M90, M9 and M8 are easily accessed from this area. Dunfermline is a thriving City with many expanding businesses in the surrounding area. It benefits from a full range of shopping, banking, leisure and social facilities and a full range of educational establishments you would associate with a modern City. Early viewing is recommended for this property by contacting Andy Edwards on[use Contact Agent Button]
Lounge - 18' 8'' x 11' 2'' (5.7m x 3.4m)
Large bright room accessed from entrance hall and upper floor staircase hall, 2 large D/G windows to the front of the house, central lighting, 2 GCH radiators and the floor is of quality wood effect laminate.
Kitchen / Diner - 12' 10'' x 15' 1'' (3.9m x 4.6m)
A bright south facing room with floor and wall mounted light oak kitchen units, laminate work tops, lighting is central and the floor is wood effect laminate it has a GCH radiator nad ample space for table and chairs.
Utility room - 9' 10'' x 6' 3'' (3.0m x 1.9m)
Just off the Main Kitchen is a very handy area for dishwashing, laundering and keeping cleaning accessories, etc. Central lighting Laminate wood effect flooring, matching floor mounted kitchen units and a South facing D/G Window.
Master bedroom - 21' 0'' x 11' 6'' (6.4m x 3.5m)
a sizable room with ample space for free standing furniture, carpeted flooring central lighting, featured D/G Bay window and a GCH radiator.
Double Bedroom - 14' 1'' x 9' 6'' (4.3m x 2.9m)
A bright room with wood effect laminate flooring, GCH radiator, DG window and central lighting.
Family Bathroom - 12' 6'' x 4' 11'' (3.8m x 1.5m)
A bright south facing room with matching white three piece bathroom set, over bath shower, quality linoleum flooring, GCH radiator, central lighting and DG window.
Storage space / Office / Nursery play-room - 6' 11'' x 10' 6'' (2.1m x 3.2m)
A bright room ideal for use as an office / Study or nursery / play room carpeted flooring, central lighting, D/G window
Council Tax Band: C
Tenure: Freehold
Lounge - 18' 8'' x 11' 2'' (5.7m x 3.4m)
Large bright room accessed from entrance hall and upper floor staircase hall, 2 large D/G windows to the front of the house, central lighting, 2 GCH radiators and the floor is of quality wood effect laminate.
Kitchen / Diner - 12' 10'' x 15' 1'' (3.9m x 4.6m)
A bright south facing room with floor and wall mounted light oak kitchen units, laminate work tops, lighting is central and the floor is wood effect laminate it has a GCH radiator nad ample space for table and chairs.
Utility room - 9' 10'' x 6' 3'' (3.0m x 1.9m)
Just off the Main Kitchen is a very handy area for dishwashing, laundering and keeping cleaning accessories, etc. Central lighting Laminate wood effect flooring, matching floor mounted kitchen units and a South facing D/G Window.
Master bedroom - 21' 0'' x 11' 6'' (6.4m x 3.5m)
a sizable room with ample space for free standing furniture, carpeted flooring central lighting, featured D/G Bay window and a GCH radiator.
Double Bedroom - 14' 1'' x 9' 6'' (4.3m x 2.9m)
A bright room with wood effect laminate flooring, GCH radiator, DG window and central lighting.
Family Bathroom - 12' 6'' x 4' 11'' (3.8m x 1.5m)
A bright south facing room with matching white three piece bathroom set, over bath shower, quality linoleum flooring, GCH radiator, central lighting and DG window.
Storage space / Office / Nursery play-room - 6' 11'' x 10' 6'' (2.1m x 3.2m)
A bright room ideal for use as an office / Study or nursery / play room carpeted flooring, central lighting, D/G window
Council Tax Band: C
Tenure: Freehold
Council tax
First listed
Over a month agoEnergy Performance Certificate
29b Grieve Street, Dunfermline
Placebuzz mortgage repayment calculator
Monthly repayment
The Est. Mortgage is for a 25 years repayment mortgage based on a 10% deposit and a 5.5% annual interest. It is only intended as a guide. Make sure you obtain accurate figures from your lender before committing to any mortgage. Your home may be repossessed if you do not keep up repayments on a mortgage.
29b Grieve Street, Dunfermline - Streetview
DISCLAIMER: Property descriptions and related information displayed on this page are marketing materials provided by RE/MAX Property Marketing Centre - Edinburgh. Placebuzz does not warrant or accept any responsibility for the accuracy or completeness of the property descriptions or related information provided here and they do not constitute property particulars. Please contact RE/MAX Property Marketing Centre - Edinburgh for full details and further information.





