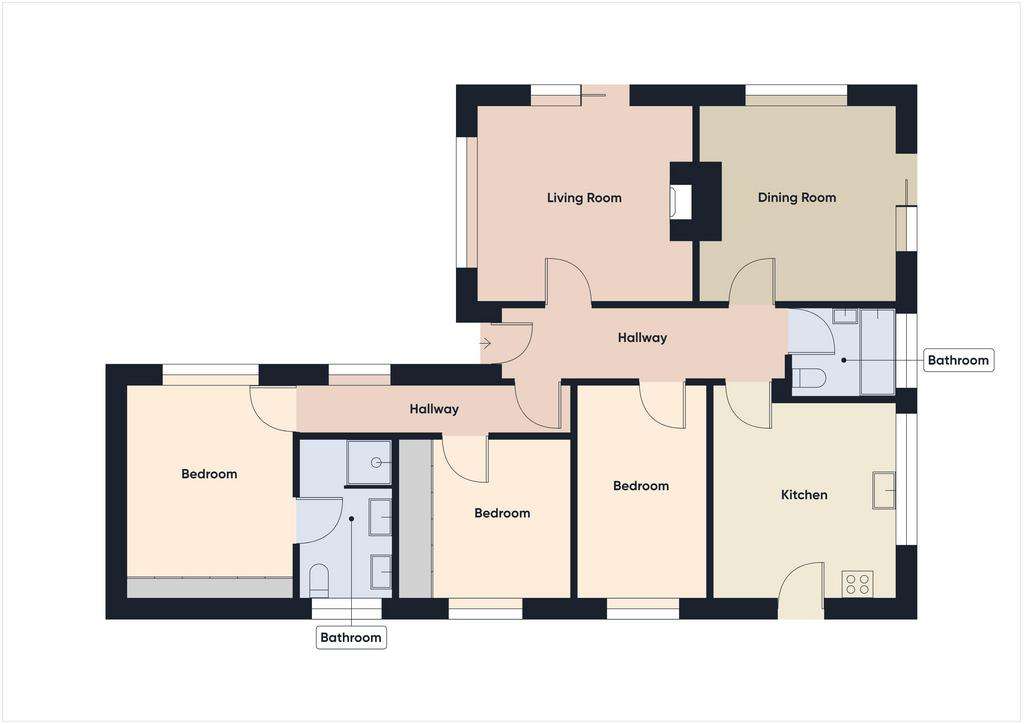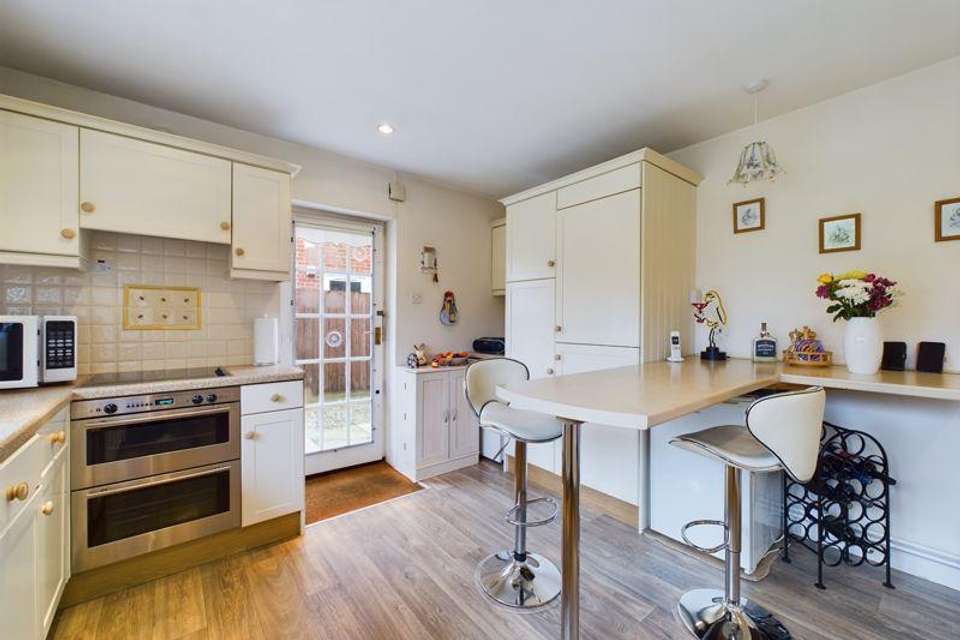3 bedroom bungalow for sale
Kate's Lane, Wetherdenbungalow
bedrooms

Property photos




+8
Property description
This charming 3 double bedroom bungalow in the picturesque village of Wetherden offers a perfect blend of comfort and style in a 0.27 acre plot which is south and west facing. Nestled amidst a beautifully landscaped wrap-around garden, this home boasts a delightful interior with a quaint kitchen featuring a welcoming breakfast bar. The dining room is perfect for family gatherings, and the cozy sitting room showcases a feature fireplace, adding warmth and character. The main bedroom includes an en suite bathroom for added convenience. Additionally, the third bedroom can also be used as an office or study, making it ideal for remote work or accommodating guests and there is ample off-road parking. This inviting property promises a serene and peaceful lifestyle on a no-through road. Call today to book your viewing!
Entrance
Kitchen - 13' 0'' x 11' 11'' (3.96m x 3.63m)
Fitted with a range of matching wall and base level units with drawers and work surfaces over, inset one and a half bowl stainless steel sink unit and drainer, integral double oven and ceramic hob with extractor over, integral washing machine, fridge/freezer, dishwasher, breakfast bar, spot lights
Hallway - 18' 3'' x 4' 5'' (5.56m x 1.35m)
With radiator
Living Room - 14' 1'' x 12' 8'' (4.29m x 3.86m)
With sliding door to side, open fireplace, radiator
Dining Room - 12' 8'' x 12' 8'' (3.86m x 3.86m)
With fireplace, radiator
Bedroom 1 - 12' 0'' x 10' 10'' (3.65m x 3.30m)
With built in mirror front wardrobe, radiator
En-Suite - 1' 8'' x 5' 11'' (0.51m x 1.80m)
With fitted suite comprising shower cubicle, low level W.C, two wash hand basins with cupboards under, radiator
Inner Hallway
Bedroom 2 - 13' 10'' x 8' 4'' (4.21m x 2.54m)
With built in double wardrobe, radiator
Bedroom 3 - 10' 8'' x 8' 9'' (3.25m x 2.66m)
With mirror fronted wardrobes, radiator.
Bathroom - 8' 11'' x 5' 8'' (2.72m x 1.73m)
With fitted suite comprising panelled bath, low level W.C, wash hand basin, radiator.
Outside
The property is approached via a gravelled driveway which provides ample off road parking.The delightful gardens wrap around the property, measuring approximately 0.27 of an acre and offering plenty of privacy. The garden is well stocked with a good selection of mature trees, garden ponds, various patio areas, there is the potential to extend subject to planning permission
Council Tax Band: D
Tenure: Freehold
Entrance
Kitchen - 13' 0'' x 11' 11'' (3.96m x 3.63m)
Fitted with a range of matching wall and base level units with drawers and work surfaces over, inset one and a half bowl stainless steel sink unit and drainer, integral double oven and ceramic hob with extractor over, integral washing machine, fridge/freezer, dishwasher, breakfast bar, spot lights
Hallway - 18' 3'' x 4' 5'' (5.56m x 1.35m)
With radiator
Living Room - 14' 1'' x 12' 8'' (4.29m x 3.86m)
With sliding door to side, open fireplace, radiator
Dining Room - 12' 8'' x 12' 8'' (3.86m x 3.86m)
With fireplace, radiator
Bedroom 1 - 12' 0'' x 10' 10'' (3.65m x 3.30m)
With built in mirror front wardrobe, radiator
En-Suite - 1' 8'' x 5' 11'' (0.51m x 1.80m)
With fitted suite comprising shower cubicle, low level W.C, two wash hand basins with cupboards under, radiator
Inner Hallway
Bedroom 2 - 13' 10'' x 8' 4'' (4.21m x 2.54m)
With built in double wardrobe, radiator
Bedroom 3 - 10' 8'' x 8' 9'' (3.25m x 2.66m)
With mirror fronted wardrobes, radiator.
Bathroom - 8' 11'' x 5' 8'' (2.72m x 1.73m)
With fitted suite comprising panelled bath, low level W.C, wash hand basin, radiator.
Outside
The property is approached via a gravelled driveway which provides ample off road parking.The delightful gardens wrap around the property, measuring approximately 0.27 of an acre and offering plenty of privacy. The garden is well stocked with a good selection of mature trees, garden ponds, various patio areas, there is the potential to extend subject to planning permission
Council Tax Band: D
Tenure: Freehold
Interested in this property?
Council tax
First listed
3 weeks agoKate's Lane, Wetherden
Marketed by
All Homes - Thurston 28 Thurston Granary, Station Hill Thurston IP31 3QUPlacebuzz mortgage repayment calculator
Monthly repayment
The Est. Mortgage is for a 25 years repayment mortgage based on a 10% deposit and a 5.5% annual interest. It is only intended as a guide. Make sure you obtain accurate figures from your lender before committing to any mortgage. Your home may be repossessed if you do not keep up repayments on a mortgage.
Kate's Lane, Wetherden - Streetview
DISCLAIMER: Property descriptions and related information displayed on this page are marketing materials provided by All Homes - Thurston. Placebuzz does not warrant or accept any responsibility for the accuracy or completeness of the property descriptions or related information provided here and they do not constitute property particulars. Please contact All Homes - Thurston for full details and further information.












