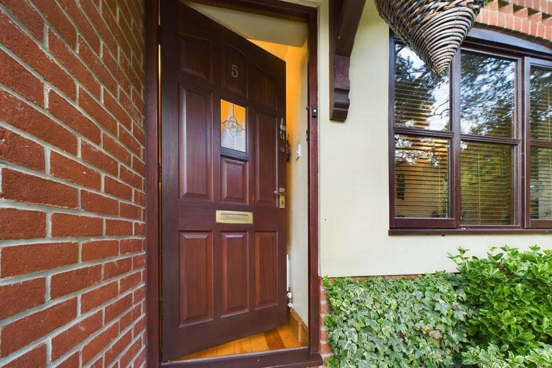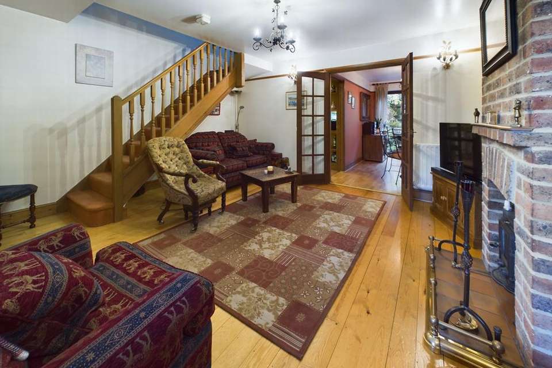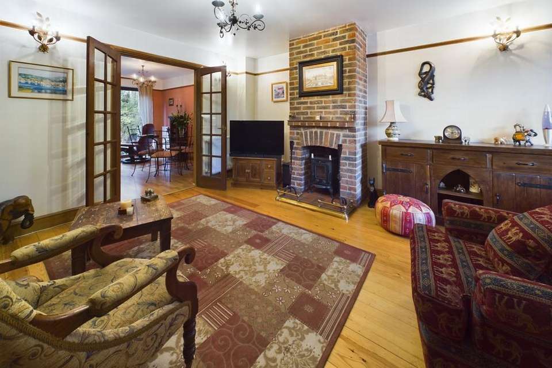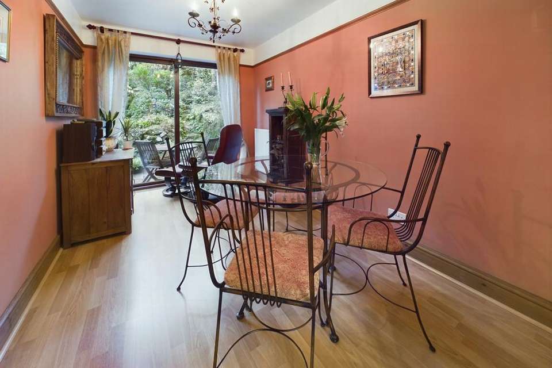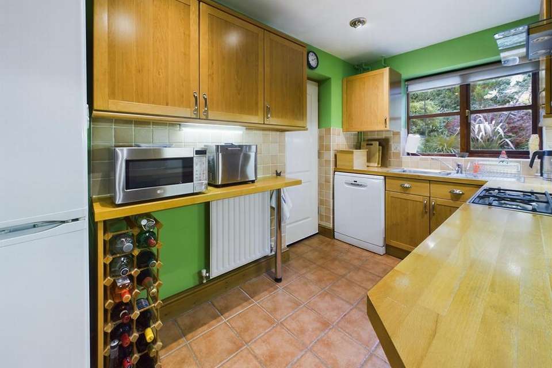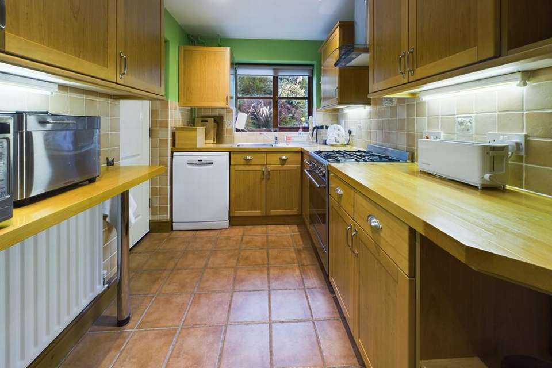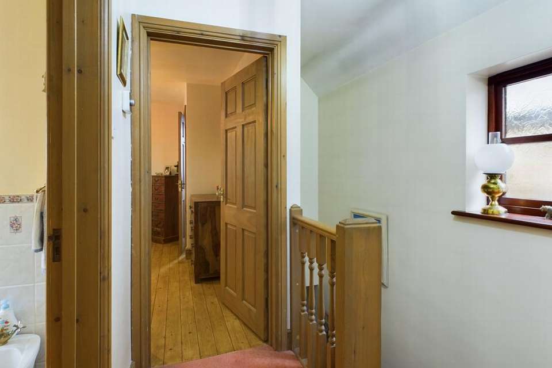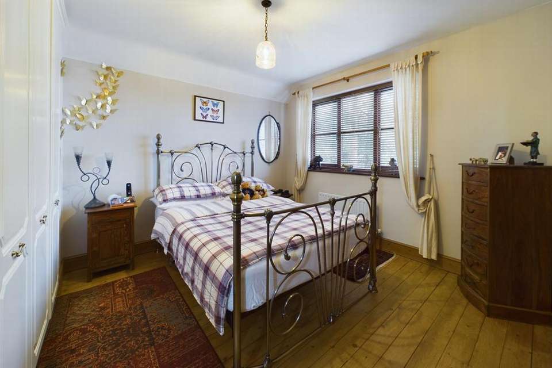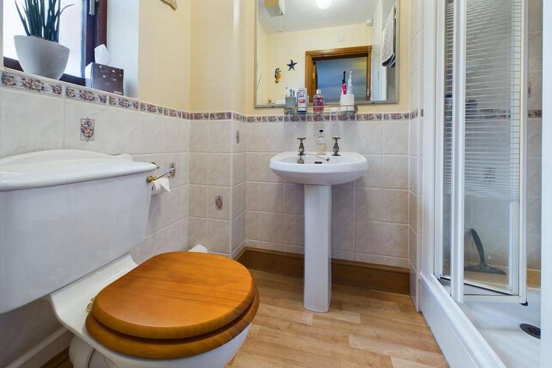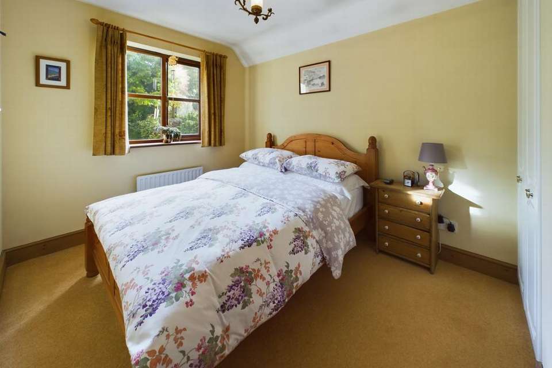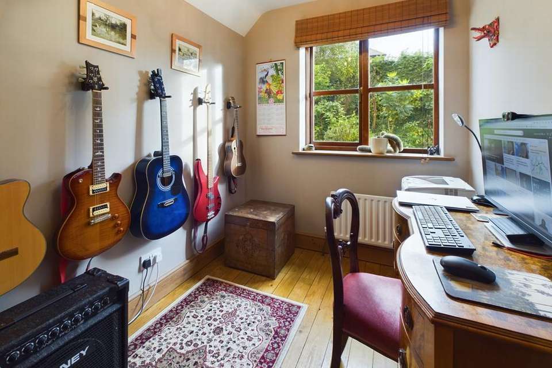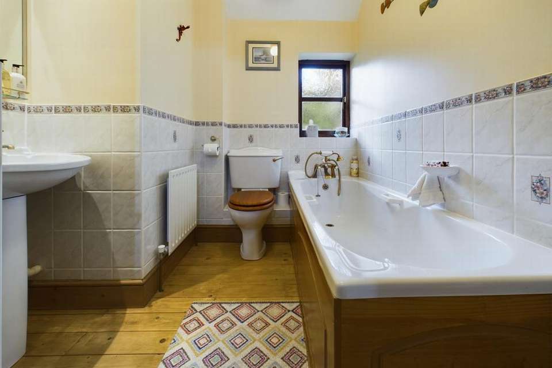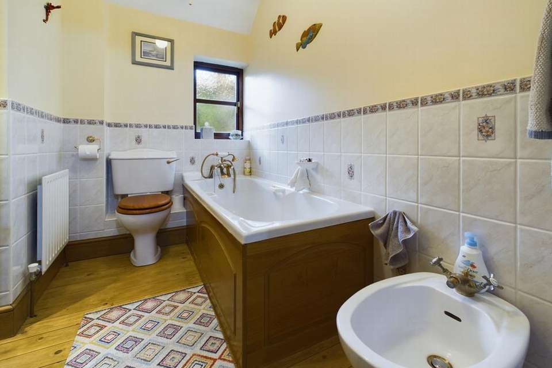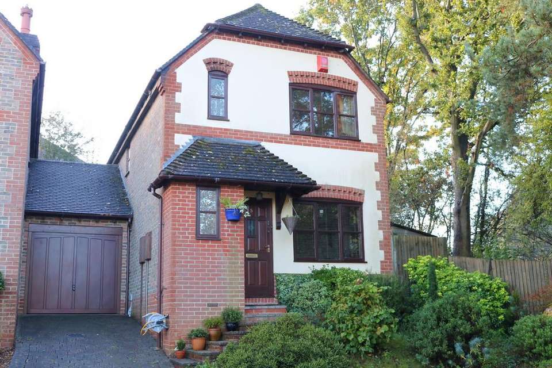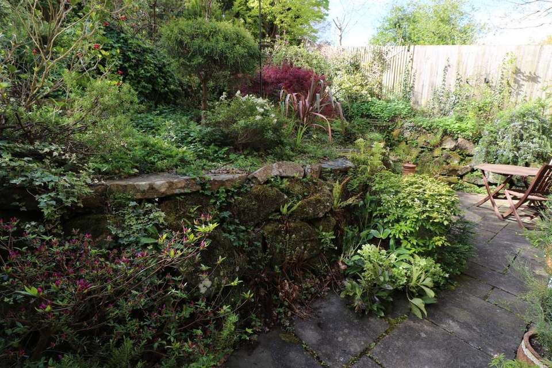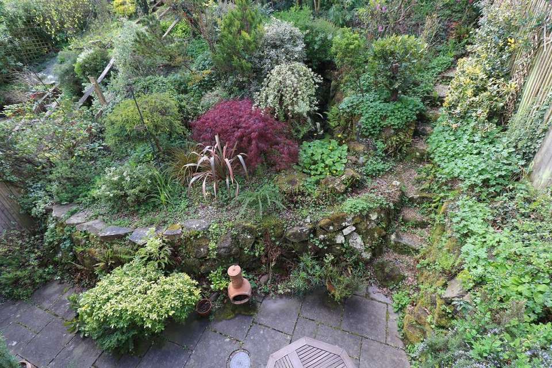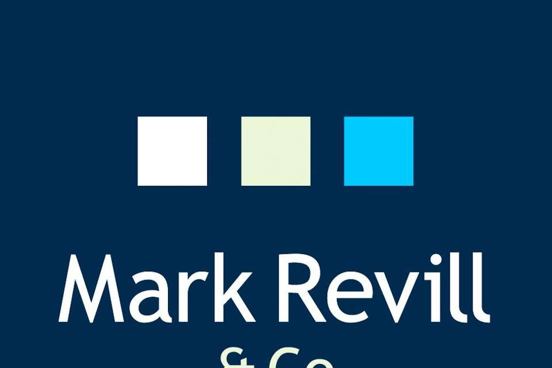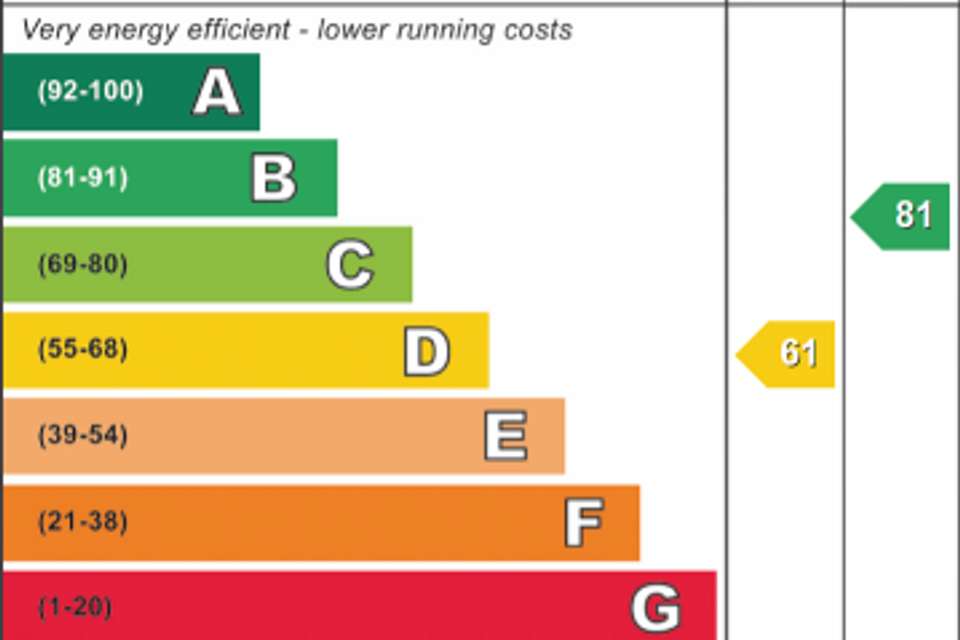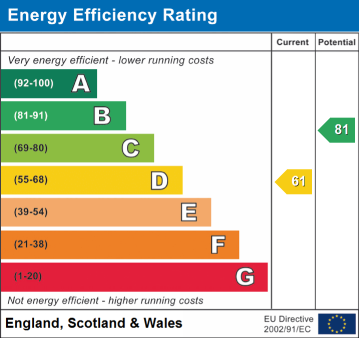3 bedroom house for sale
Haywards Heath, RH16house
bedrooms
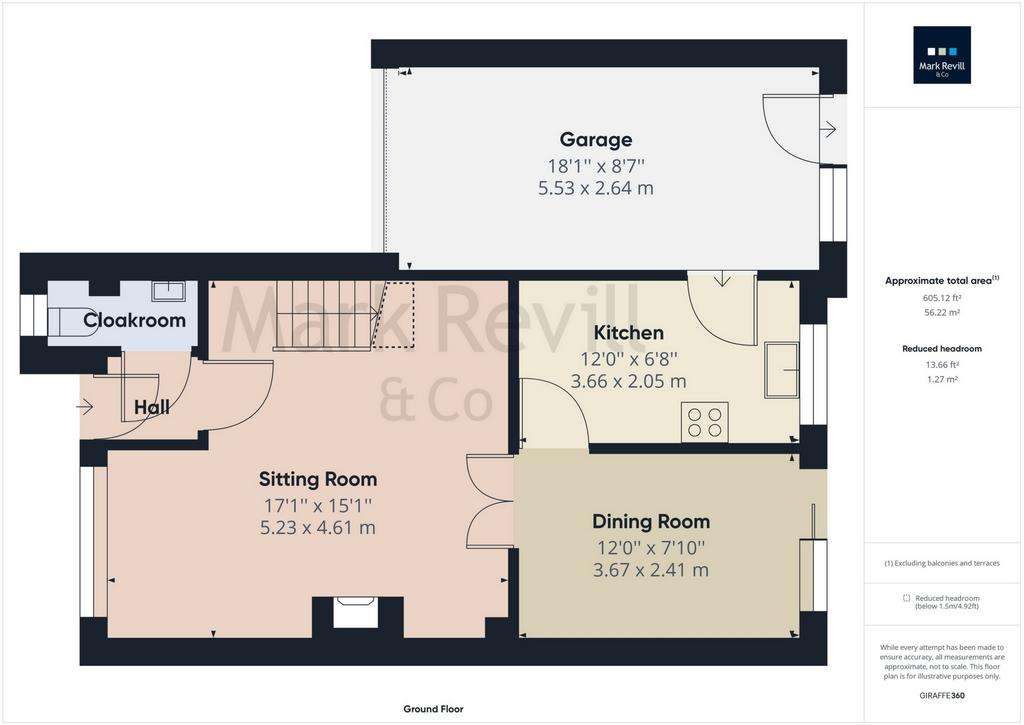
Property photos

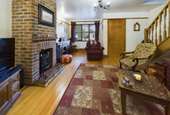
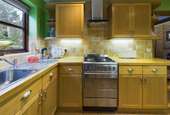
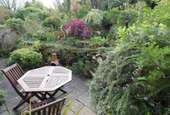
+18
Property description
This excellent link detached house built about 30 years ago offers spacious and well designed accommodation having the benefit of gas central heating, double glazing and features a wealth of natural wood joinery including a handsome staircase, panelled internal doors, architraves, skirtings and flooring. This beautifully presented home incorporates 3 bedrooms, en suite shower room to the main bedroom, bathroom, downstairs cloakroom, a fine sitting room with feature red brick fireplace with wood burner stove, separate dining room and a comprehensively fitted kitchen. There is an attached garage approached by a private block paved drive and the delightful landscaped rear garden extends to about 46 feet in length, enjoys a favoured southerly aspect and is arranged with a sheltered paved sun terrace and is planted with an abundance of established shrubs and specimen trees with feature fish pond.
Situated at the end of a cul-de-sac on the favoured south side of town, just a short walk to a local doctor’s surgery, chemist, a Sainsbury's Local and the Princess Royal Hospital. The town centre is close at hand offering a wide range of shops, an array of restaurants in The Broadway, Sainsbury's and Waitrose superstores, a modern leisure centre and a mainline station providing a fast and frequent service to central London (Victoria/London Bridge 42-45 minutes). There are several well regarded schools in the locality catering for all age groups and the A23 is easily accessible via the adjacent bypass. Gatwick Airport is just under 15 miles to the north and the cosmopolitan city of Brighton and the coast is 14 miles to the south whilst the South Downs National Park is within a short drive offering a beautiful natural venue for countryside walking.
GROUND FLOOR
Entrance Porch: Hardwood panelled front door to:
Hall: Radiator. Natural timber floor.
Cloakroom: White suite comprising close coupled wc and basin with tiled splashback. Trip switches. Radiator. Natural timber floor.
Sitting Room: 17'1" x 15'1" (5.21m x 4.60m), A fine room with feature red brick fireplace and exposed chimney breast, quarry tiled hearth and cast iron wood burning stove. Large understairs recess. TV aerial point. 3 wall light points. 2 radiators. Handsome staircase with decorative natural timber balustrade to first floor. Picture rail. Natural timber floor. Glazed panelled casement doors to:
Dining Room: 12' x 7'10" (3.66m x 2.39m), Radiator. Picture rail. Wood effect laminate floor. Double glazed sliding door to rear garden.
Kitchen: 12' x 6'8" (3.66m x 2.03m), Comprehensively fitted with a most attractive range of timber fronted units and work surfaces comprising inset stainless steel sink with single lever mixer tap, adjacent L shaped worktop, cupboards, drawers and appliance space with plumbing for dishwasher under. Smeg brushed steel gas cooker with extractor hood over flanked by wall cupboards and corner shelving, further base unit with cupboards, drawers and shelving beneath. Matching breakfast bar with radiator under, further wall cupboards. Space for upright fridge/freezer. Wall cupboard housing Glow-worm gas boiler. Ceiling spot lights. Worktop lighting. Part tiled walls. Tiled floor.
FIRST FLOOR
Landing: Hatch to loft space. Built-in airing cupboard housing pre-insulated hot water cylinder and slatted shelving.
Bedroom 1: 11'9" x 9'9" (3.58m x 2.97m), Range of two fitted double wardrobes incorporating hanging rails and shelving. Radiator. Natural timber floor.
En Suite Shower Room: White suite comprising fully tiled shower with Aqualisa fitment, bi-fold glazed door, pedestal basin, close coupled wc. Extractor fan. Radiator. Half tiled walls. Wood effect vinyl flooring.
Bedroom 2: 9'11" x 8'3" (3.02m x 2.51m), Enjoying southerly aspect, outlook over rear garden. Built-in double wardrobe. Radiator.
Bedroom 3: 8'3" x 6'5" (2.51m x 1.96m), Overlooking rear garden. Radiator.
Spacious Bathroom: White suite comprising bath, bidet, pedestal basin, close coupled wc. Small wall strip light/shaver point. Extractor fan. Radiator. Half tiled walls. Natural timber floor.
OUTSIDE
Attached Garage: Up and over door. Light and power points. Fitted worktop with space and plumbing for washing machine and tumble dryer beneath. Eaves storage. Part glazed door to rear garden.
Private Block Paved Drive: Water tap.
Front Garden: Lawn planted with a variety of established shrubs including heather, rhododendrons, etc.
Attractively Landscaped South Facing Rear Garden: About 46 feet (14.02m) in length x 28 feet (8.53m) in width. Arranged with a sheltered paved sun terrace, steps on one side, adjacent rock garden, fish pond and water fall, deep herbaceous beds planted with an abundance of established shrubs and small specimen trees including acers, evergreens, willow, holly, ferns, etc. Outside light and water tap. Paved area to the side with timber shed. The garden is fully enclosed by close boarded timber fencing and screened by an evergreen hedge at the far end offering shelter and seclusion.
Situated at the end of a cul-de-sac on the favoured south side of town, just a short walk to a local doctor’s surgery, chemist, a Sainsbury's Local and the Princess Royal Hospital. The town centre is close at hand offering a wide range of shops, an array of restaurants in The Broadway, Sainsbury's and Waitrose superstores, a modern leisure centre and a mainline station providing a fast and frequent service to central London (Victoria/London Bridge 42-45 minutes). There are several well regarded schools in the locality catering for all age groups and the A23 is easily accessible via the adjacent bypass. Gatwick Airport is just under 15 miles to the north and the cosmopolitan city of Brighton and the coast is 14 miles to the south whilst the South Downs National Park is within a short drive offering a beautiful natural venue for countryside walking.
GROUND FLOOR
Entrance Porch: Hardwood panelled front door to:
Hall: Radiator. Natural timber floor.
Cloakroom: White suite comprising close coupled wc and basin with tiled splashback. Trip switches. Radiator. Natural timber floor.
Sitting Room: 17'1" x 15'1" (5.21m x 4.60m), A fine room with feature red brick fireplace and exposed chimney breast, quarry tiled hearth and cast iron wood burning stove. Large understairs recess. TV aerial point. 3 wall light points. 2 radiators. Handsome staircase with decorative natural timber balustrade to first floor. Picture rail. Natural timber floor. Glazed panelled casement doors to:
Dining Room: 12' x 7'10" (3.66m x 2.39m), Radiator. Picture rail. Wood effect laminate floor. Double glazed sliding door to rear garden.
Kitchen: 12' x 6'8" (3.66m x 2.03m), Comprehensively fitted with a most attractive range of timber fronted units and work surfaces comprising inset stainless steel sink with single lever mixer tap, adjacent L shaped worktop, cupboards, drawers and appliance space with plumbing for dishwasher under. Smeg brushed steel gas cooker with extractor hood over flanked by wall cupboards and corner shelving, further base unit with cupboards, drawers and shelving beneath. Matching breakfast bar with radiator under, further wall cupboards. Space for upright fridge/freezer. Wall cupboard housing Glow-worm gas boiler. Ceiling spot lights. Worktop lighting. Part tiled walls. Tiled floor.
FIRST FLOOR
Landing: Hatch to loft space. Built-in airing cupboard housing pre-insulated hot water cylinder and slatted shelving.
Bedroom 1: 11'9" x 9'9" (3.58m x 2.97m), Range of two fitted double wardrobes incorporating hanging rails and shelving. Radiator. Natural timber floor.
En Suite Shower Room: White suite comprising fully tiled shower with Aqualisa fitment, bi-fold glazed door, pedestal basin, close coupled wc. Extractor fan. Radiator. Half tiled walls. Wood effect vinyl flooring.
Bedroom 2: 9'11" x 8'3" (3.02m x 2.51m), Enjoying southerly aspect, outlook over rear garden. Built-in double wardrobe. Radiator.
Bedroom 3: 8'3" x 6'5" (2.51m x 1.96m), Overlooking rear garden. Radiator.
Spacious Bathroom: White suite comprising bath, bidet, pedestal basin, close coupled wc. Small wall strip light/shaver point. Extractor fan. Radiator. Half tiled walls. Natural timber floor.
OUTSIDE
Attached Garage: Up and over door. Light and power points. Fitted worktop with space and plumbing for washing machine and tumble dryer beneath. Eaves storage. Part glazed door to rear garden.
Private Block Paved Drive: Water tap.
Front Garden: Lawn planted with a variety of established shrubs including heather, rhododendrons, etc.
Attractively Landscaped South Facing Rear Garden: About 46 feet (14.02m) in length x 28 feet (8.53m) in width. Arranged with a sheltered paved sun terrace, steps on one side, adjacent rock garden, fish pond and water fall, deep herbaceous beds planted with an abundance of established shrubs and small specimen trees including acers, evergreens, willow, holly, ferns, etc. Outside light and water tap. Paved area to the side with timber shed. The garden is fully enclosed by close boarded timber fencing and screened by an evergreen hedge at the far end offering shelter and seclusion.
Interested in this property?
Council tax
First listed
Over a month agoEnergy Performance Certificate
Haywards Heath, RH16
Marketed by
Mark Revill & Co - Haywards Heath 143 South Road Haywards Heath RH16 4LYPlacebuzz mortgage repayment calculator
Monthly repayment
The Est. Mortgage is for a 25 years repayment mortgage based on a 10% deposit and a 5.5% annual interest. It is only intended as a guide. Make sure you obtain accurate figures from your lender before committing to any mortgage. Your home may be repossessed if you do not keep up repayments on a mortgage.
Haywards Heath, RH16 - Streetview
DISCLAIMER: Property descriptions and related information displayed on this page are marketing materials provided by Mark Revill & Co - Haywards Heath. Placebuzz does not warrant or accept any responsibility for the accuracy or completeness of the property descriptions or related information provided here and they do not constitute property particulars. Please contact Mark Revill & Co - Haywards Heath for full details and further information.





