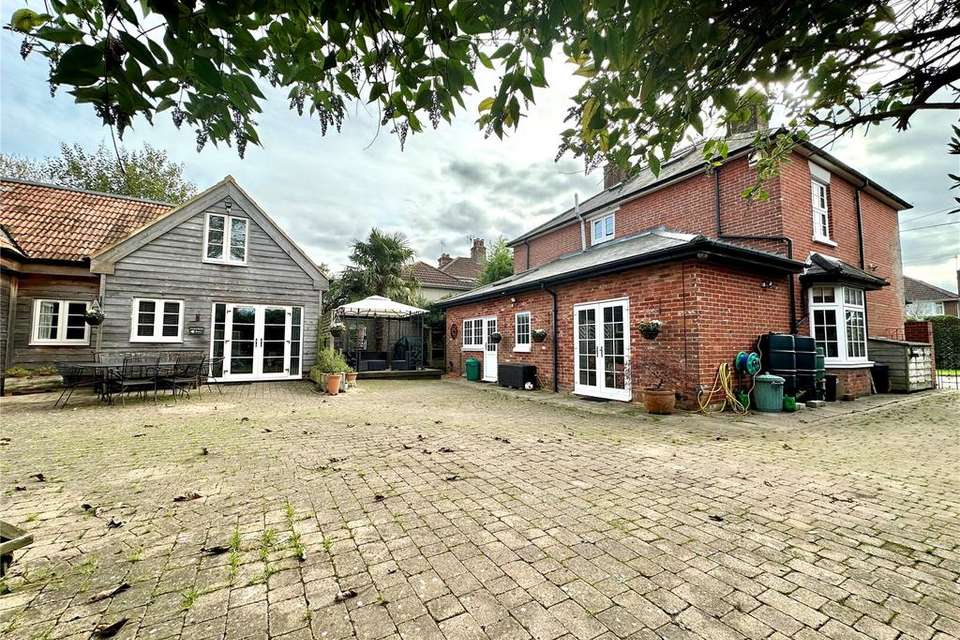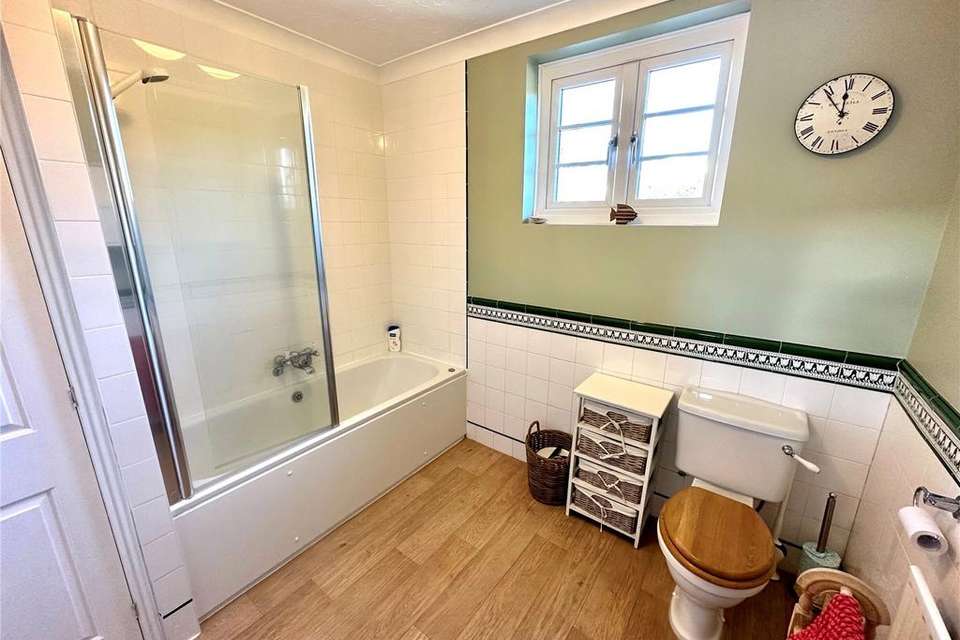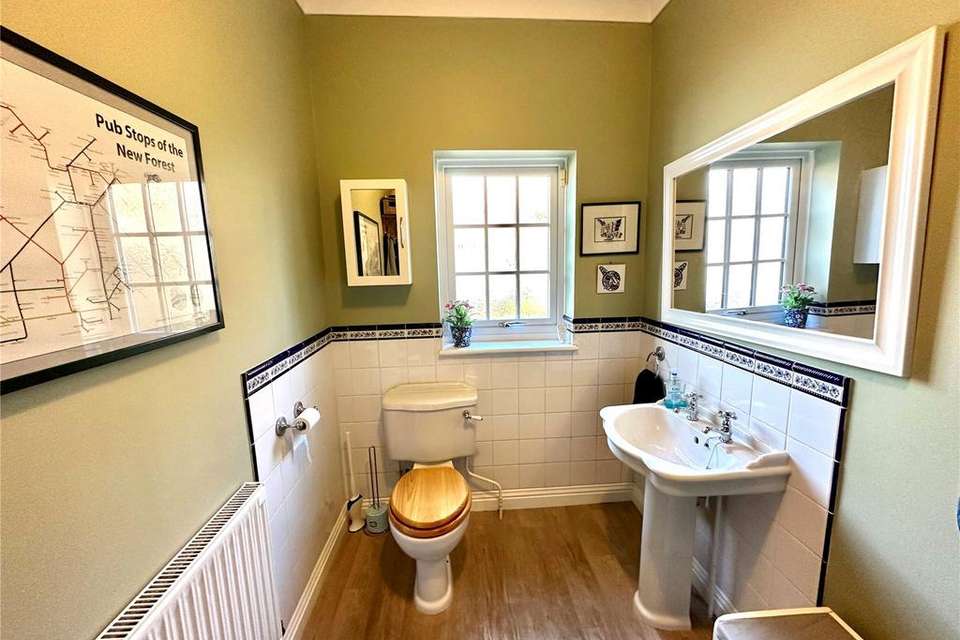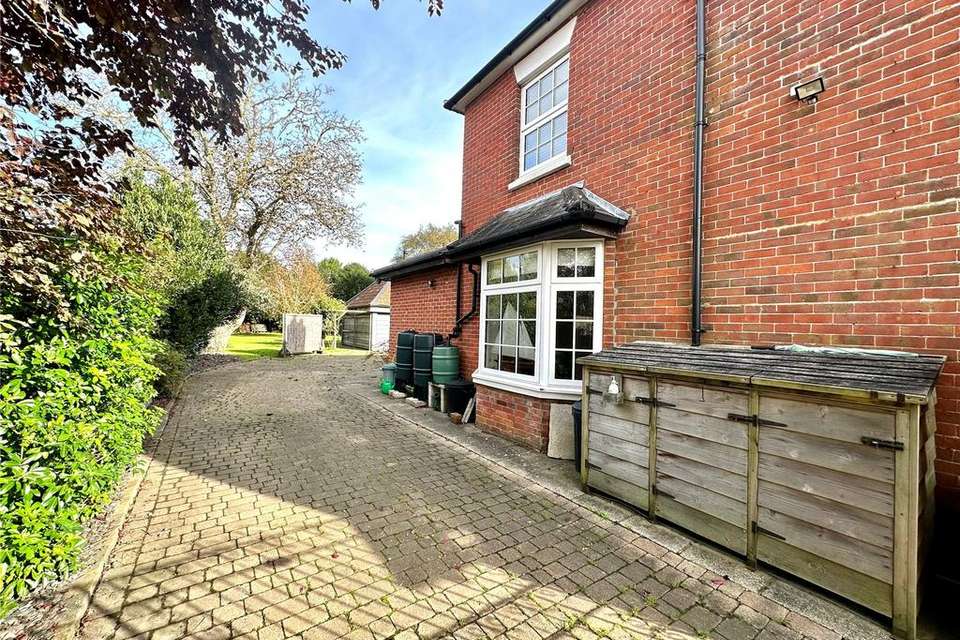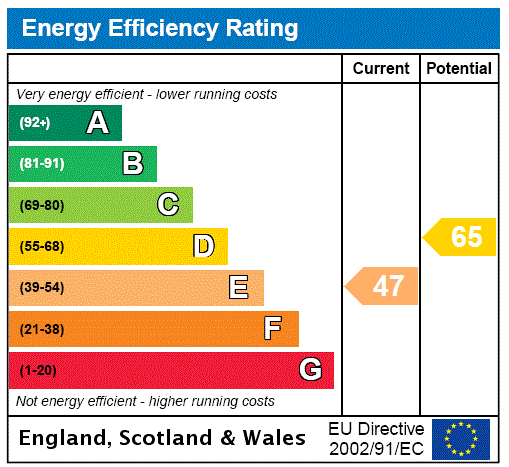5 bedroom detached house for sale
Hampshire, BH24detached house
bedrooms
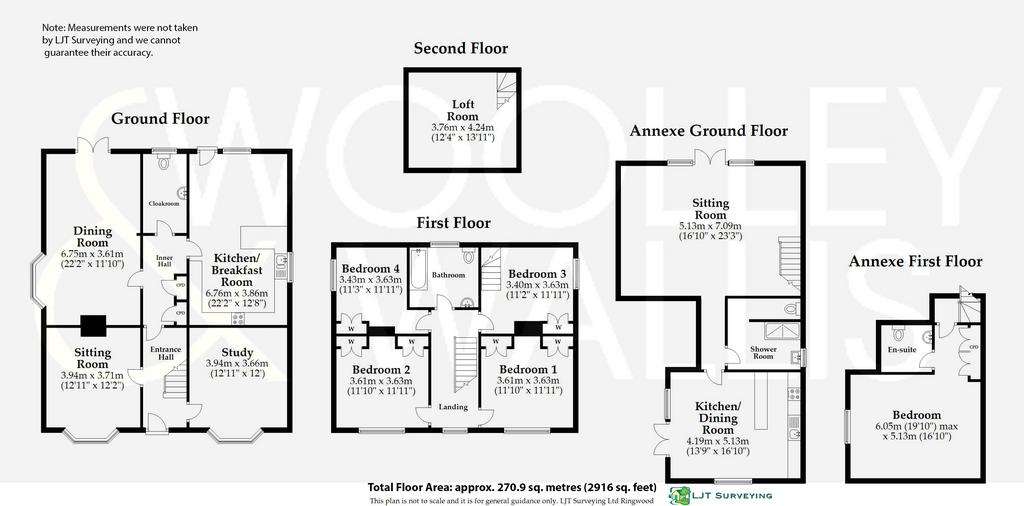
Property photos




+22
Property description
Period detached property in centre of Ringwood dated back to about 1895 with a recently converted barn. Potential rental income or secondary accommodation. To be sold for the first time in 27 years. Set in about 1/3 of an acre bordered by mature trees and hedges.
A solid panelled front door with stained glass leads to the hallway with two cupboards. The sitting room and study sit to the front of the property both with feature original period marble fireplaces with tiled hearths and bay windows. The dual aspect dining room benefits from a fireplace suitable for a log burner and a bay widow and french doors leading to the rear courtyard.
The kitchen/breakfast room is dual aspect with integrated appliances Including electric range cooker with gas hob and freezer. Space for fridge/freezer, washing machine and dishwasher. Electric under floor heating and porcelain tiled floor. Door to rear garden. The large cloakroom has a w.c and wash hand basin.
A balustrade staircase leads to the galleried landing and four double bedrooms. All serviced by the family bathroom with a bath and overhead shower, w.c. and wash hand basin. Bedrooms one and two sit to the front of the property with built in double wardrobes and shelving. Bedrooms three and four sit to the rear of the property with built-in single wardrobes and shelving. An oak staircase leads from bedroom three to a loft room fitted with 2 velux windows.
Cyder Press Barn:
A converted Period Cyder Press Barn clad in Canadian Red Cedar has a double door entrance to the kitchen diner with built in cooker and hob, space for washing machine and dishwasher. Shower room with large corner shower, w.c. and wash hand basin. The sitting room with high original beamed vaulted ceiling has french doors to a patio area and the gardens, a feature wood log burner and original hay loft with stairs to the first floor. Under stairs cupboard that houses the boiler and storage space. The bedroom again with exposed beamed ceiling and velux window has two and a half built-in wardrobes with an en-suite cloakroom, w.c. and wash hand basin.
With an integral single garage with storage above that could be converted to additional accommodation (STPP)
The popular market town of Ringwood has much to offer in the way of amenities, including numerous country pubs & restaurants, boutique shops, a David Lloyd Health & Leisure Club & a local Post office and is host to much sought after educational establishments. The area borders The New Forest, giving access to acres of moor, heath and woodland offering a wide range of pursuits such as cycling, walking, riding & fishing. The A31 & A338 dual carriageways provide links to the sandy coastline of Bournemouth (8 miles south), Salisbury (18 miles north) & the M27 for Southampton (18 miles east). National Express coaches make regular trips to London and all its airports.
The property is approached via a semi-curcular block paved driveway with additional parking to the side of the house. High wrought iron gates leads to the rear of the property which is mainly laid to lawn with mature hedges and trees of about 1/3 of an acre with a block paved patio to the rear and four sheds at the bottom of the garden. Log store to the side of the property.
Local Authority: New Forest District Council
Council Tax Band - F for the main house
Council Tax Band - A for the barn.
EPC Rating House - Current; 47E Potential; 65D
EPC Rating Barn - Current: 77C Potential: 85B
All mains connected. Heating is provided by a Daikin air source heat pump for the main house and a combi boiler in the barn. Separate water softeners to both properties.
A solid panelled front door with stained glass leads to the hallway with two cupboards. The sitting room and study sit to the front of the property both with feature original period marble fireplaces with tiled hearths and bay windows. The dual aspect dining room benefits from a fireplace suitable for a log burner and a bay widow and french doors leading to the rear courtyard.
The kitchen/breakfast room is dual aspect with integrated appliances Including electric range cooker with gas hob and freezer. Space for fridge/freezer, washing machine and dishwasher. Electric under floor heating and porcelain tiled floor. Door to rear garden. The large cloakroom has a w.c and wash hand basin.
A balustrade staircase leads to the galleried landing and four double bedrooms. All serviced by the family bathroom with a bath and overhead shower, w.c. and wash hand basin. Bedrooms one and two sit to the front of the property with built in double wardrobes and shelving. Bedrooms three and four sit to the rear of the property with built-in single wardrobes and shelving. An oak staircase leads from bedroom three to a loft room fitted with 2 velux windows.
Cyder Press Barn:
A converted Period Cyder Press Barn clad in Canadian Red Cedar has a double door entrance to the kitchen diner with built in cooker and hob, space for washing machine and dishwasher. Shower room with large corner shower, w.c. and wash hand basin. The sitting room with high original beamed vaulted ceiling has french doors to a patio area and the gardens, a feature wood log burner and original hay loft with stairs to the first floor. Under stairs cupboard that houses the boiler and storage space. The bedroom again with exposed beamed ceiling and velux window has two and a half built-in wardrobes with an en-suite cloakroom, w.c. and wash hand basin.
With an integral single garage with storage above that could be converted to additional accommodation (STPP)
The popular market town of Ringwood has much to offer in the way of amenities, including numerous country pubs & restaurants, boutique shops, a David Lloyd Health & Leisure Club & a local Post office and is host to much sought after educational establishments. The area borders The New Forest, giving access to acres of moor, heath and woodland offering a wide range of pursuits such as cycling, walking, riding & fishing. The A31 & A338 dual carriageways provide links to the sandy coastline of Bournemouth (8 miles south), Salisbury (18 miles north) & the M27 for Southampton (18 miles east). National Express coaches make regular trips to London and all its airports.
The property is approached via a semi-curcular block paved driveway with additional parking to the side of the house. High wrought iron gates leads to the rear of the property which is mainly laid to lawn with mature hedges and trees of about 1/3 of an acre with a block paved patio to the rear and four sheds at the bottom of the garden. Log store to the side of the property.
Local Authority: New Forest District Council
Council Tax Band - F for the main house
Council Tax Band - A for the barn.
EPC Rating House - Current; 47E Potential; 65D
EPC Rating Barn - Current: 77C Potential: 85B
All mains connected. Heating is provided by a Daikin air source heat pump for the main house and a combi boiler in the barn. Separate water softeners to both properties.
Interested in this property?
Council tax
First listed
Over a month agoEnergy Performance Certificate
Hampshire, BH24
Marketed by
Woolley & Wallis - Ringwood 23 High Street Ringwood BH24 1ABCall agent on 01425 482380
Placebuzz mortgage repayment calculator
Monthly repayment
The Est. Mortgage is for a 25 years repayment mortgage based on a 10% deposit and a 5.5% annual interest. It is only intended as a guide. Make sure you obtain accurate figures from your lender before committing to any mortgage. Your home may be repossessed if you do not keep up repayments on a mortgage.
Hampshire, BH24 - Streetview
DISCLAIMER: Property descriptions and related information displayed on this page are marketing materials provided by Woolley & Wallis - Ringwood. Placebuzz does not warrant or accept any responsibility for the accuracy or completeness of the property descriptions or related information provided here and they do not constitute property particulars. Please contact Woolley & Wallis - Ringwood for full details and further information.




