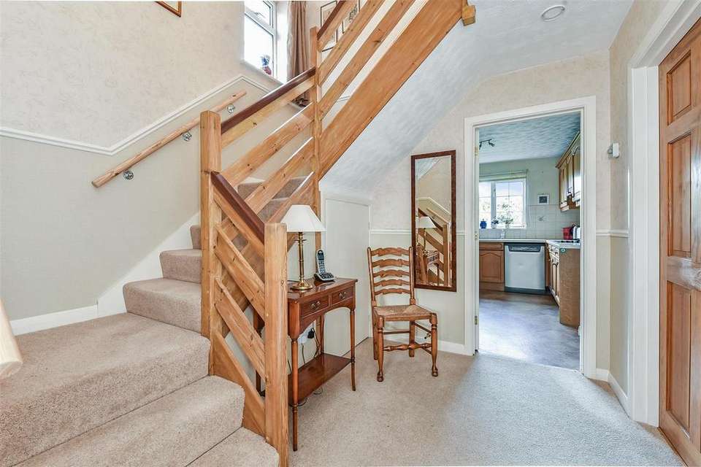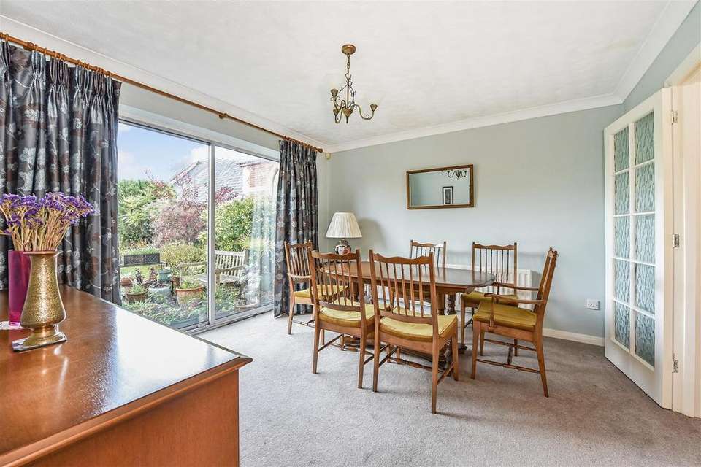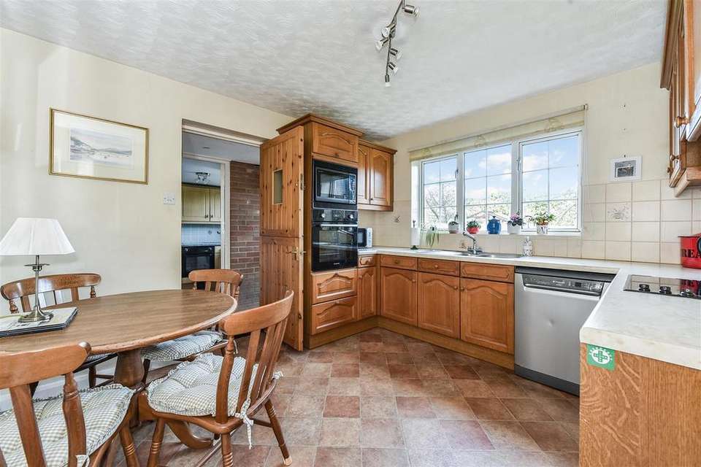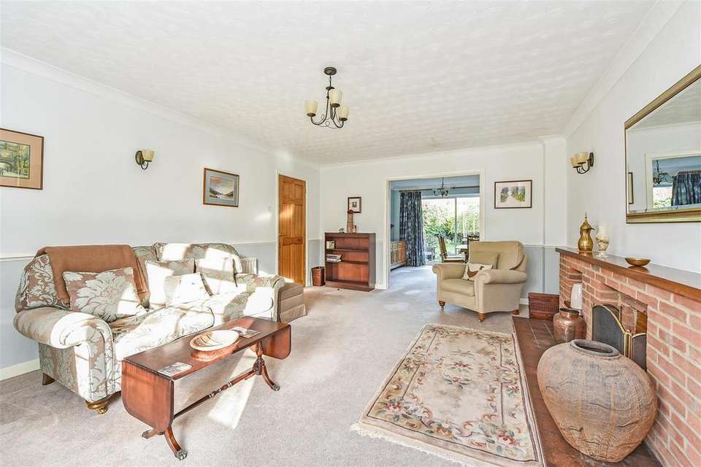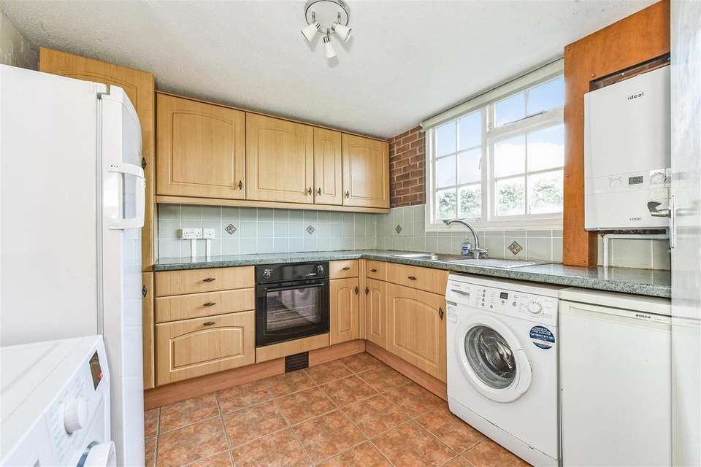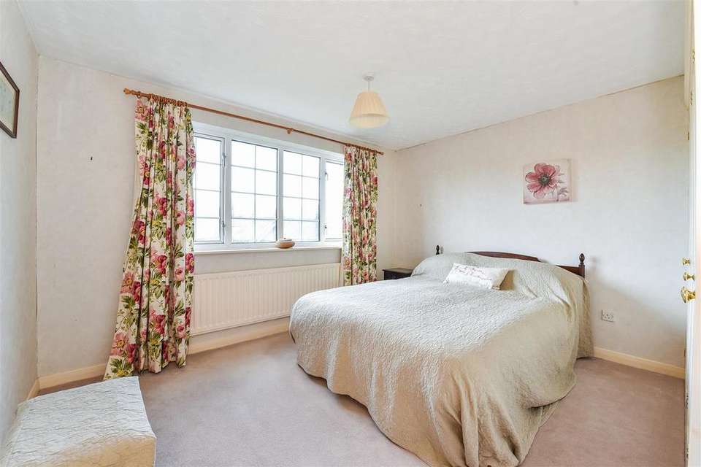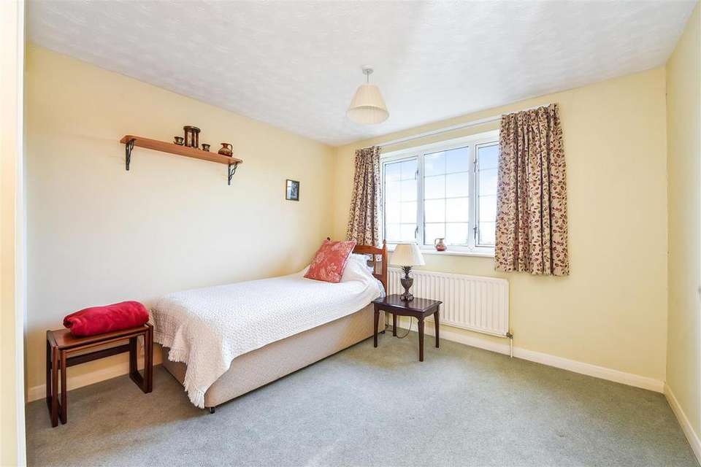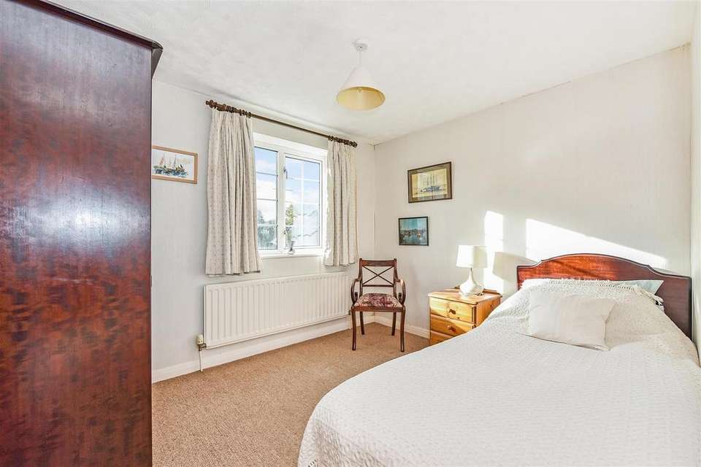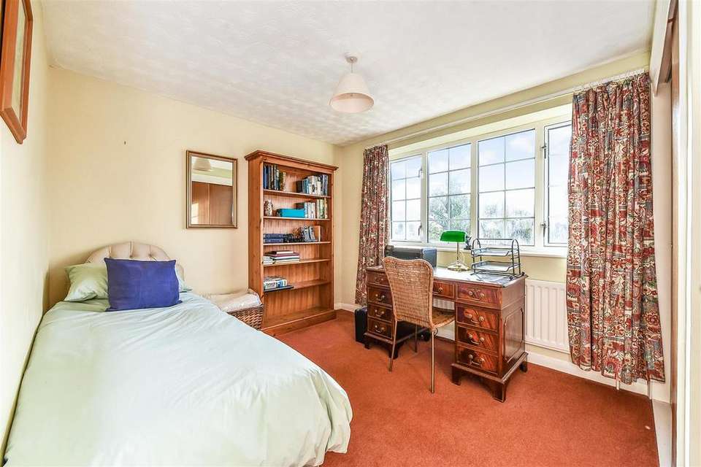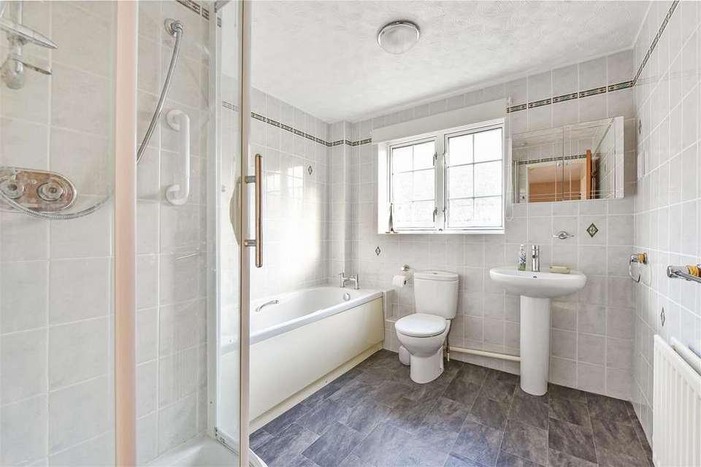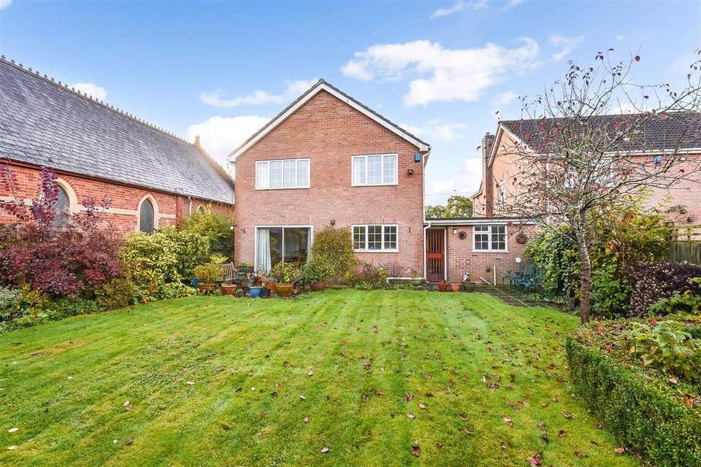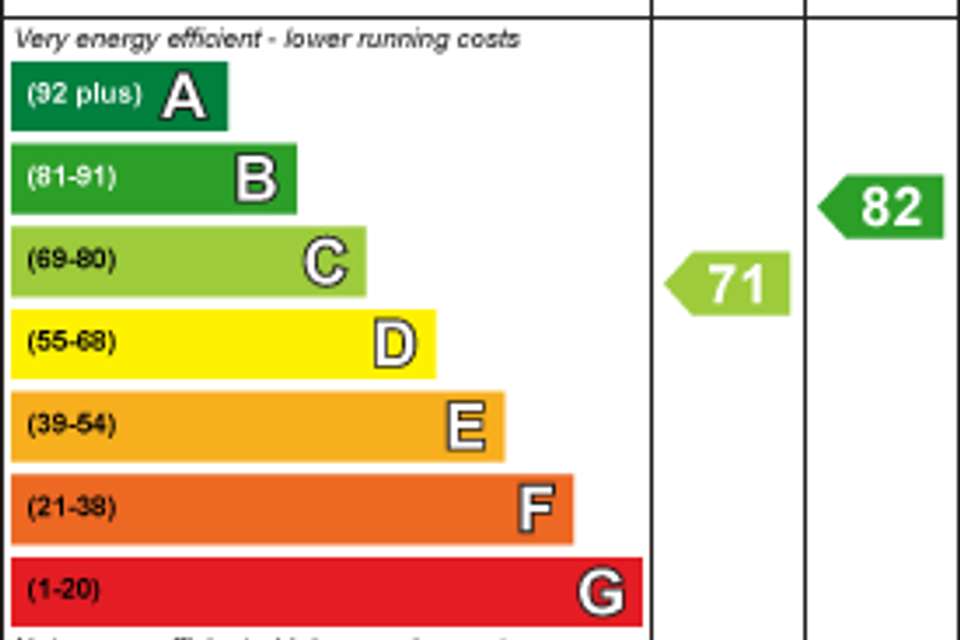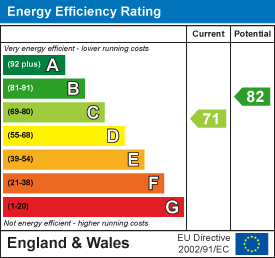4 bedroom detached house for sale
West Wellow, Hampshiredetached house
bedrooms
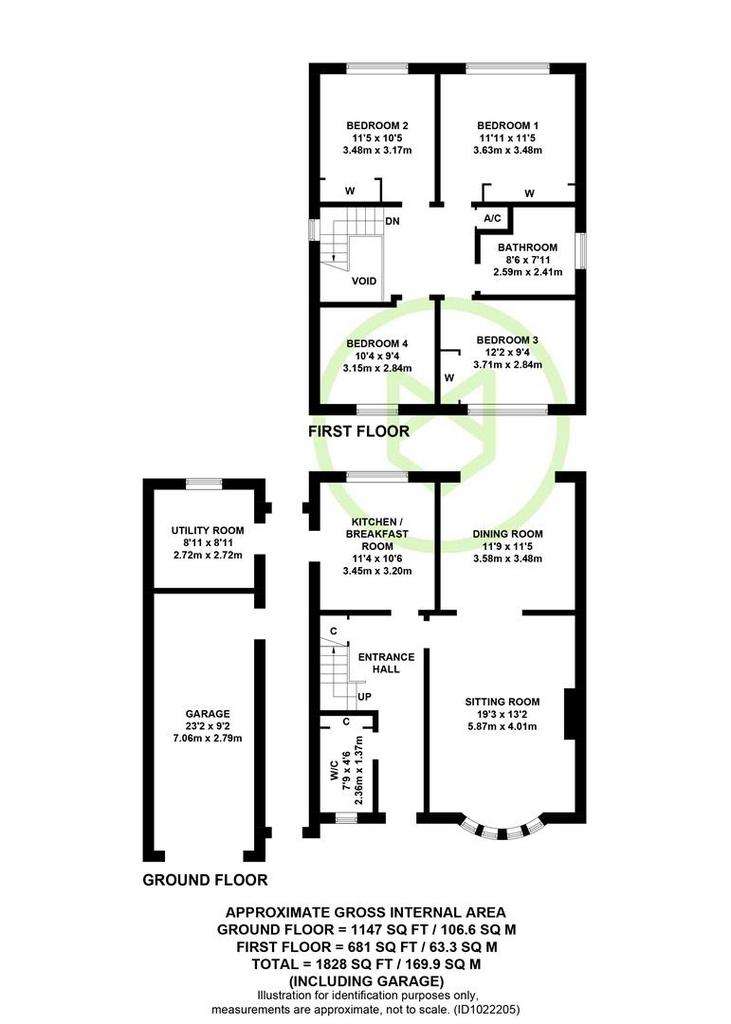
Property photos

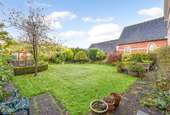
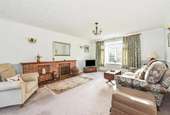
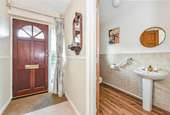
+12
Property description
A characterful and spacious detached home in a wonderful setting, offered for sale with no forward chain. The accommodation comprises four double bedrooms, a four piece family bathroom, sitting room, dining room, kitchen/breakfast room, utility room and downstairs WC. Outside there are beautifully kept gardens, a gated driveway and garage.
Ground Floor - The welcoming entrance hallway provides access to the downstairs WC, understairs storage, the sitting room, kitchen/breakfast room and first floor via the stairs. The sitting room is a well lit room with a pleasant view over the front garden, a gas fire place provides the perfect focal point. The dining room offers ample space for the dining suite, a doors open to the kitchen/breakfast room and to the garden. The kitchen/breakfast room is fitted with a range of cupboards and drawers, an oven, microwave, hob with extractor canopy over, space for dishwasher and space for table and chairs. A door opens to a side passage, which provides access to the front and rear of the home, also the utility room and garage. The utility room is fitted with a range of cupboards and drawers, has a fitted oven, space for a washing machine, space for a dryer, space for fridge/freezer and a wall mounted boiler.
First Floor - The large first floor landing provides access to the four double bedrooms, the four piece family bathroom and the airing cupboard. All four bedrooms are a generous size, bedrooms one, two and three benefit from fitted wardrobes, bedroom four would also serve well as a study/home office. The family bathroom is fitted with a four piece suite comprising WC, wash basin, bath, enclosed shower cubicle, fully tiled walls and flooring.
Outside - The rear garden has a paved area adjoining the rear of the home, the majority of the garden is laid to lawn with established hedging. There is a greenhouse and side access leading to the front of the home, the front garden is mainly laid to lawn with established hedging.
Parking - Gates open to a block paved driveway, which has parking for several vehicles. The garage has and up and over door, power and lighting.
Location - The picturesque and characterful village of West Wellow is located to the south west of Romsey, perfectly positioned for access to the New Forest and good road links to the A36, M27 and beyond. This popular location benefits from nearby local shops, pubs and excellent schools.
Sellers Position - No forward chain
Tenure - Freehold
Heating - Gas central heating
Primary School - Wellow Primary School
Secondary School - The Mountbatten School
Council Tax - Band F - Test Valley Borough Council
Ground Floor - The welcoming entrance hallway provides access to the downstairs WC, understairs storage, the sitting room, kitchen/breakfast room and first floor via the stairs. The sitting room is a well lit room with a pleasant view over the front garden, a gas fire place provides the perfect focal point. The dining room offers ample space for the dining suite, a doors open to the kitchen/breakfast room and to the garden. The kitchen/breakfast room is fitted with a range of cupboards and drawers, an oven, microwave, hob with extractor canopy over, space for dishwasher and space for table and chairs. A door opens to a side passage, which provides access to the front and rear of the home, also the utility room and garage. The utility room is fitted with a range of cupboards and drawers, has a fitted oven, space for a washing machine, space for a dryer, space for fridge/freezer and a wall mounted boiler.
First Floor - The large first floor landing provides access to the four double bedrooms, the four piece family bathroom and the airing cupboard. All four bedrooms are a generous size, bedrooms one, two and three benefit from fitted wardrobes, bedroom four would also serve well as a study/home office. The family bathroom is fitted with a four piece suite comprising WC, wash basin, bath, enclosed shower cubicle, fully tiled walls and flooring.
Outside - The rear garden has a paved area adjoining the rear of the home, the majority of the garden is laid to lawn with established hedging. There is a greenhouse and side access leading to the front of the home, the front garden is mainly laid to lawn with established hedging.
Parking - Gates open to a block paved driveway, which has parking for several vehicles. The garage has and up and over door, power and lighting.
Location - The picturesque and characterful village of West Wellow is located to the south west of Romsey, perfectly positioned for access to the New Forest and good road links to the A36, M27 and beyond. This popular location benefits from nearby local shops, pubs and excellent schools.
Sellers Position - No forward chain
Tenure - Freehold
Heating - Gas central heating
Primary School - Wellow Primary School
Secondary School - The Mountbatten School
Council Tax - Band F - Test Valley Borough Council
Council tax
First listed
Over a month agoEnergy Performance Certificate
West Wellow, Hampshire
Placebuzz mortgage repayment calculator
Monthly repayment
The Est. Mortgage is for a 25 years repayment mortgage based on a 10% deposit and a 5.5% annual interest. It is only intended as a guide. Make sure you obtain accurate figures from your lender before committing to any mortgage. Your home may be repossessed if you do not keep up repayments on a mortgage.
West Wellow, Hampshire - Streetview
DISCLAIMER: Property descriptions and related information displayed on this page are marketing materials provided by Henshaw Fox - Romsey. Placebuzz does not warrant or accept any responsibility for the accuracy or completeness of the property descriptions or related information provided here and they do not constitute property particulars. Please contact Henshaw Fox - Romsey for full details and further information.





