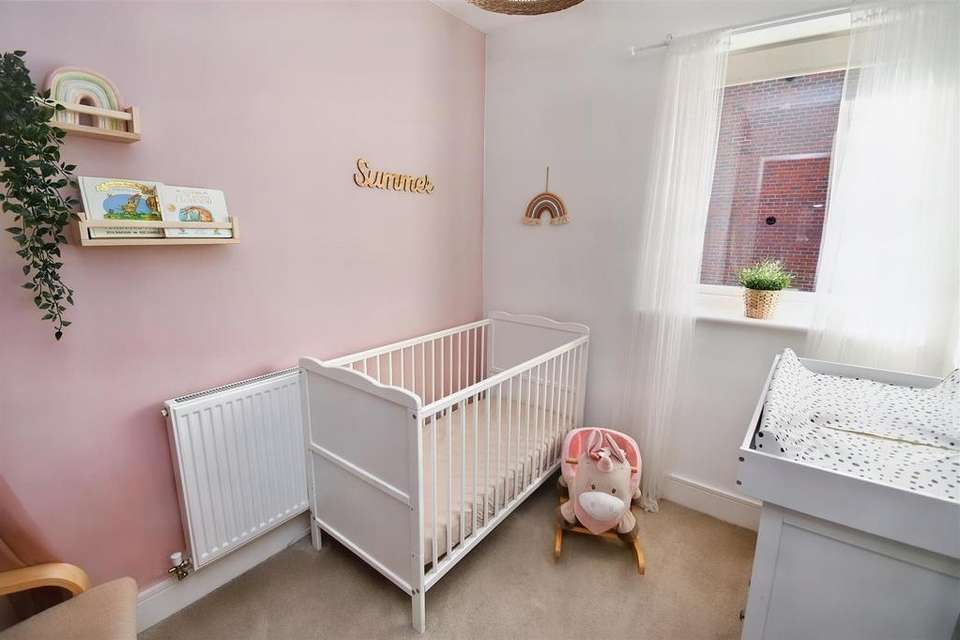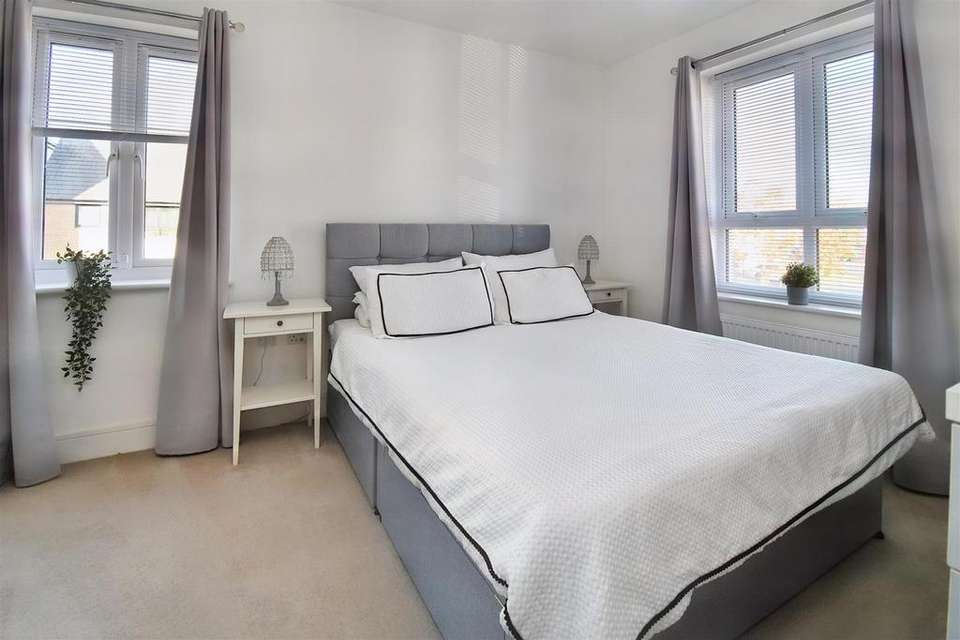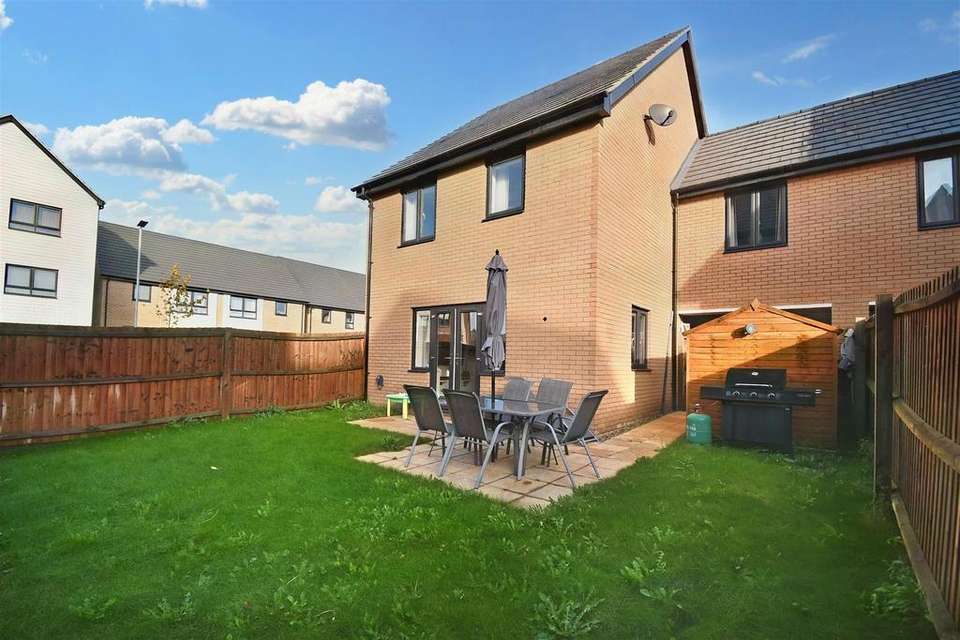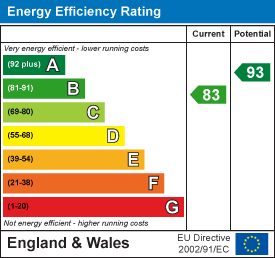4 bedroom link-detached house for sale
Mimas Way, Ipswich IP1detached house
bedrooms
Property photos




+9
Property description
A well presented four bedroom home with off road parking, situated on the western outskirts of Ipswich.
Description - An immaculately presented four bedroom link-detached home with car port, an allocated parking space and enclosed rear garden. As you enter the home you are welcomed into an entrance hall with a cloakroom to the left and a door to the right leading into the open plan living space, ideal for modern day living and entertaining. Upstairs the light and airy landing gives access to the impressive master bedroom with ensuite, three further bedrooms and a family bathroom.
Entrance Hall - 5.28m x 1.09m (17'04 x 3'07) - Double glazed front door, stair flight and radiator.
Cloakroom - 1.68m x 0.99m (5'06 x 3'03) - Low level wc, wall mounted basin, towel rail and double glazed window to front.
Open Plan Kitchen/Dining/Sitting Room -
Kitchen/Dining Area - 5.56m x 2.74m (18'03 x 9'00) - Stylish white gloss units with worktops above, stainless steel sink, integrated double oven, integrated five ring gas hob, integrated fridge/freezer, integrated washing machine, space for a tumble dryer, radiator, double glazed window to front and side.
Sitting Area - 5.05m x 3.81m (16'07 x 12'06) - Radiator, double glazed window to side and double glazed double doors to rear.
First Floor Landing - Radiator, airing cupboard and loft hatch.
Bedroom One - 3.96m x 2.90m (13'00 x 9'06) - Radiator, double glazed window to front and side.
Ensuite - 2.21m x 1.17m (7'03 x 3'10) - Shower cubicle, wash basin, wc and heated towel rail.
Bedroom Two - 4.70m x 2.90m (15'05 x 9'06) - Two radiators, double glazed window to front and rear.
Bedroom Three - 3.30m x 2.92m (10'10 x 9'07) - Radiator and double glazed window to rear.
Bedroom Four - 2.18m x 2.03m (7'02 x 6'08) - Radiator and double glazed window to rear.
Bathroom - 2.03m x 1.70m (6'08 x 5'07) - Panelled bath with shower above, Wash basin, wc, heated towel rail and double glazed window to front.
Outside And Gardens - The property has a car port providing off road parking for one vehicle and an additional allocated parking space close by. The garden is enclosed by fencing and can be accessed from the rear of the car port. It benefits from a patio area and hard standing for a shed with the remainder is laid to lawn.
Location - Mimas Way is situated on the modern Jasmin park development situated on the western outskirts of Ipswich. The development provides fantastic access to the A12/A14 commuter links, Town centre and local amenities including a Morrisons and Aldi store within walking distance. Ipswich offers a range of amenities including schools, university, shops, hospital, theatre, cinemas, restaurants & bars.
Services - We understand mains electric, gas, water and drainage are connected to the property.
Tenure: Freehold
EPC rating: B
Council Tax Band: D
Description - An immaculately presented four bedroom link-detached home with car port, an allocated parking space and enclosed rear garden. As you enter the home you are welcomed into an entrance hall with a cloakroom to the left and a door to the right leading into the open plan living space, ideal for modern day living and entertaining. Upstairs the light and airy landing gives access to the impressive master bedroom with ensuite, three further bedrooms and a family bathroom.
Entrance Hall - 5.28m x 1.09m (17'04 x 3'07) - Double glazed front door, stair flight and radiator.
Cloakroom - 1.68m x 0.99m (5'06 x 3'03) - Low level wc, wall mounted basin, towel rail and double glazed window to front.
Open Plan Kitchen/Dining/Sitting Room -
Kitchen/Dining Area - 5.56m x 2.74m (18'03 x 9'00) - Stylish white gloss units with worktops above, stainless steel sink, integrated double oven, integrated five ring gas hob, integrated fridge/freezer, integrated washing machine, space for a tumble dryer, radiator, double glazed window to front and side.
Sitting Area - 5.05m x 3.81m (16'07 x 12'06) - Radiator, double glazed window to side and double glazed double doors to rear.
First Floor Landing - Radiator, airing cupboard and loft hatch.
Bedroom One - 3.96m x 2.90m (13'00 x 9'06) - Radiator, double glazed window to front and side.
Ensuite - 2.21m x 1.17m (7'03 x 3'10) - Shower cubicle, wash basin, wc and heated towel rail.
Bedroom Two - 4.70m x 2.90m (15'05 x 9'06) - Two radiators, double glazed window to front and rear.
Bedroom Three - 3.30m x 2.92m (10'10 x 9'07) - Radiator and double glazed window to rear.
Bedroom Four - 2.18m x 2.03m (7'02 x 6'08) - Radiator and double glazed window to rear.
Bathroom - 2.03m x 1.70m (6'08 x 5'07) - Panelled bath with shower above, Wash basin, wc, heated towel rail and double glazed window to front.
Outside And Gardens - The property has a car port providing off road parking for one vehicle and an additional allocated parking space close by. The garden is enclosed by fencing and can be accessed from the rear of the car port. It benefits from a patio area and hard standing for a shed with the remainder is laid to lawn.
Location - Mimas Way is situated on the modern Jasmin park development situated on the western outskirts of Ipswich. The development provides fantastic access to the A12/A14 commuter links, Town centre and local amenities including a Morrisons and Aldi store within walking distance. Ipswich offers a range of amenities including schools, university, shops, hospital, theatre, cinemas, restaurants & bars.
Services - We understand mains electric, gas, water and drainage are connected to the property.
Tenure: Freehold
EPC rating: B
Council Tax Band: D
Interested in this property?
Council tax
First listed
Over a month agoEnergy Performance Certificate
Mimas Way, Ipswich IP1
Marketed by
Charles Wright Properties - Woodbridge 2 Quaypoint Station Road Woodbridge IP12 4ALPlacebuzz mortgage repayment calculator
Monthly repayment
The Est. Mortgage is for a 25 years repayment mortgage based on a 10% deposit and a 5.5% annual interest. It is only intended as a guide. Make sure you obtain accurate figures from your lender before committing to any mortgage. Your home may be repossessed if you do not keep up repayments on a mortgage.
Mimas Way, Ipswich IP1 - Streetview
DISCLAIMER: Property descriptions and related information displayed on this page are marketing materials provided by Charles Wright Properties - Woodbridge. Placebuzz does not warrant or accept any responsibility for the accuracy or completeness of the property descriptions or related information provided here and they do not constitute property particulars. Please contact Charles Wright Properties - Woodbridge for full details and further information.














