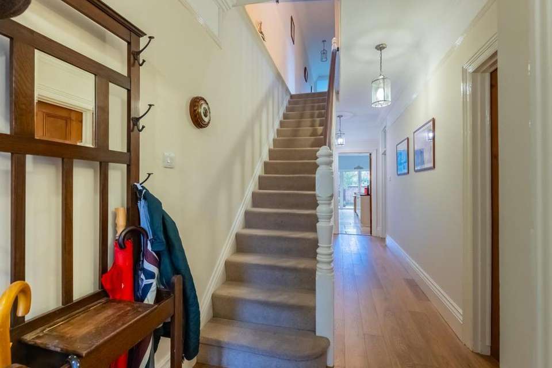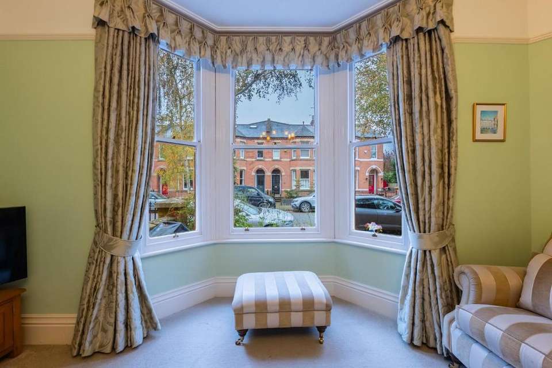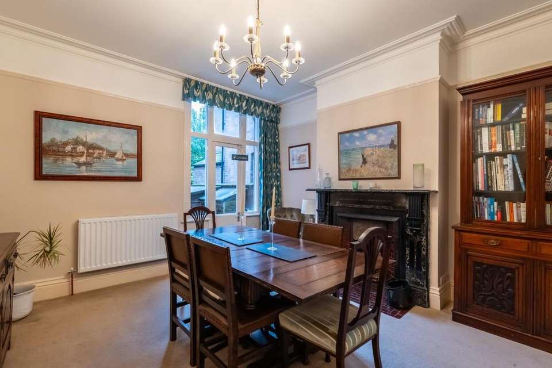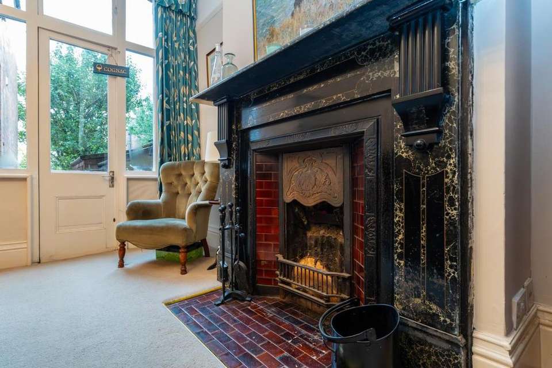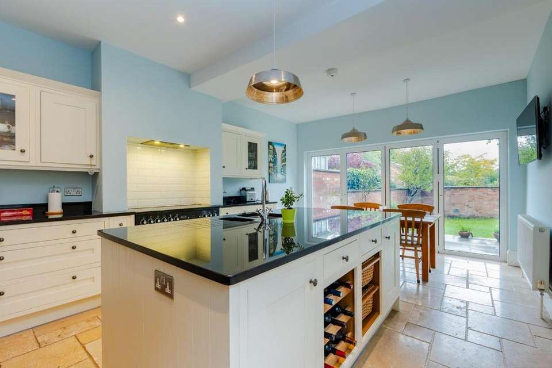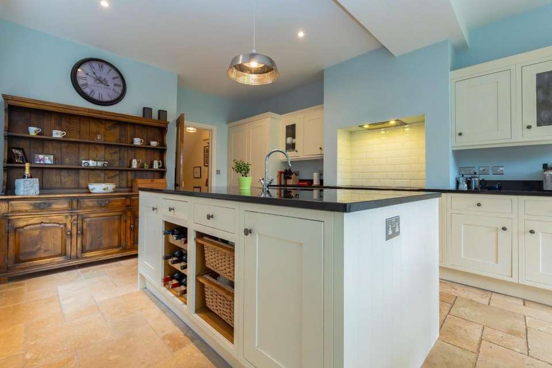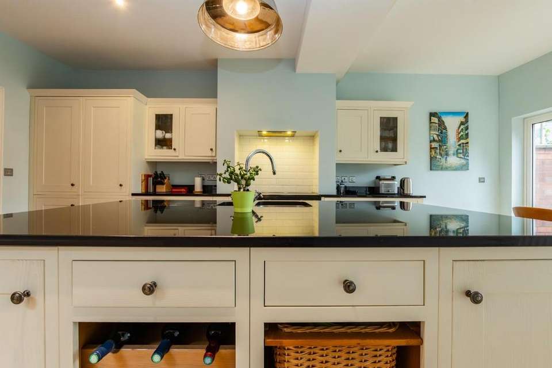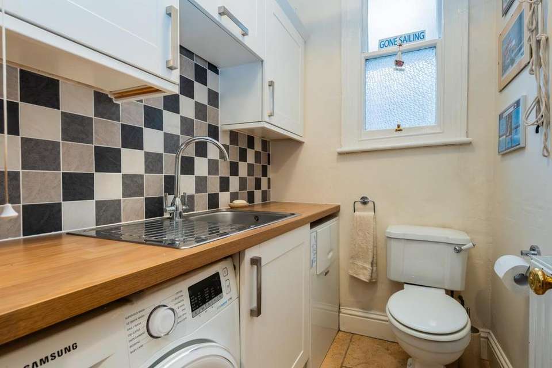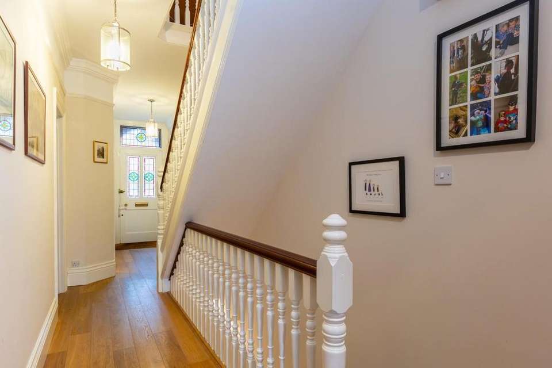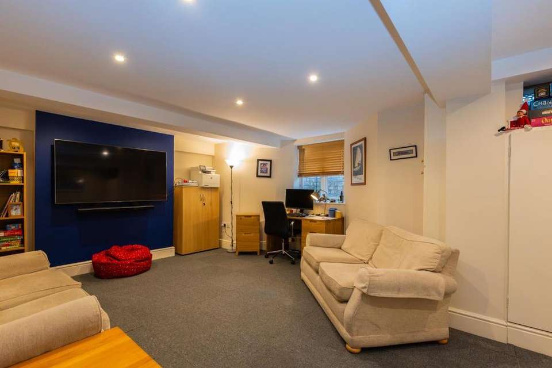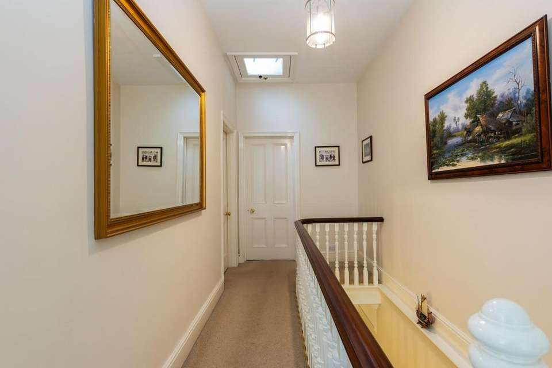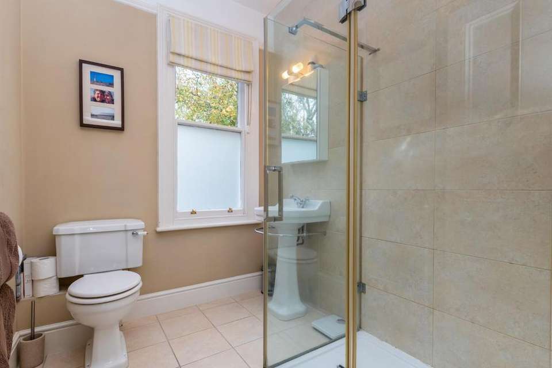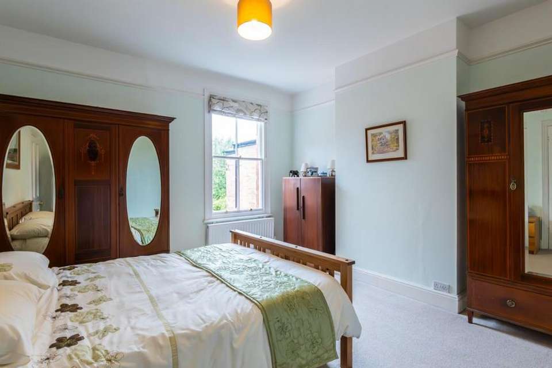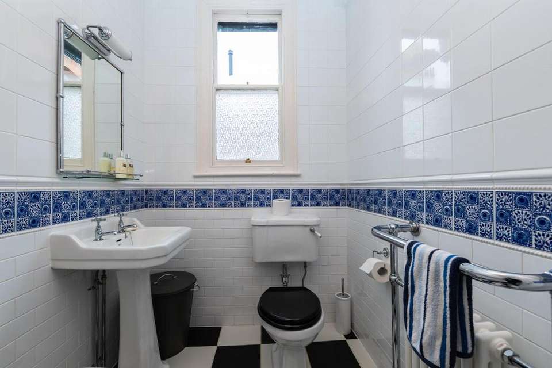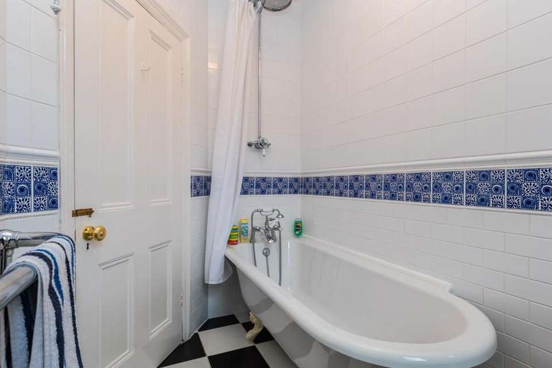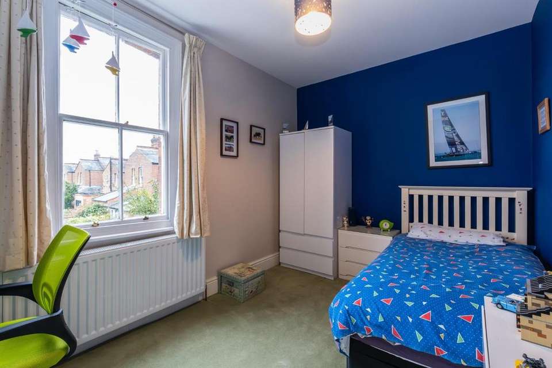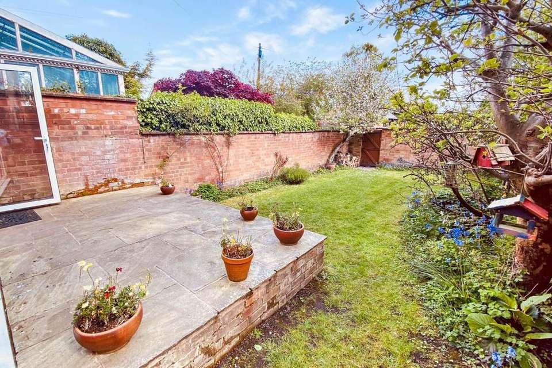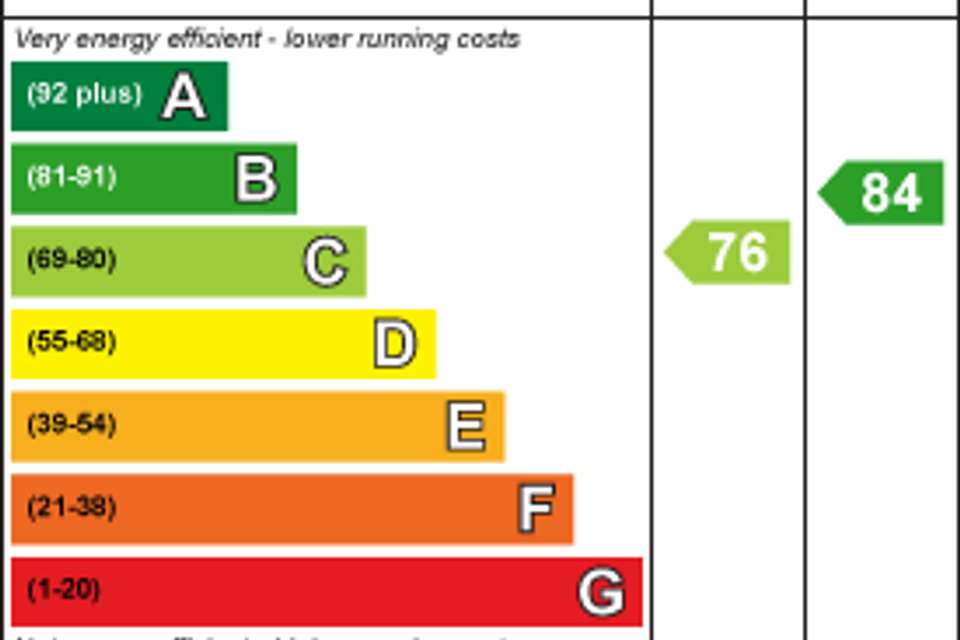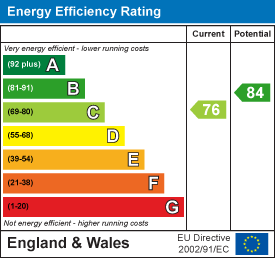4 bedroom terraced house for sale
Gaveston Road, Leamington Spaterraced house
bedrooms
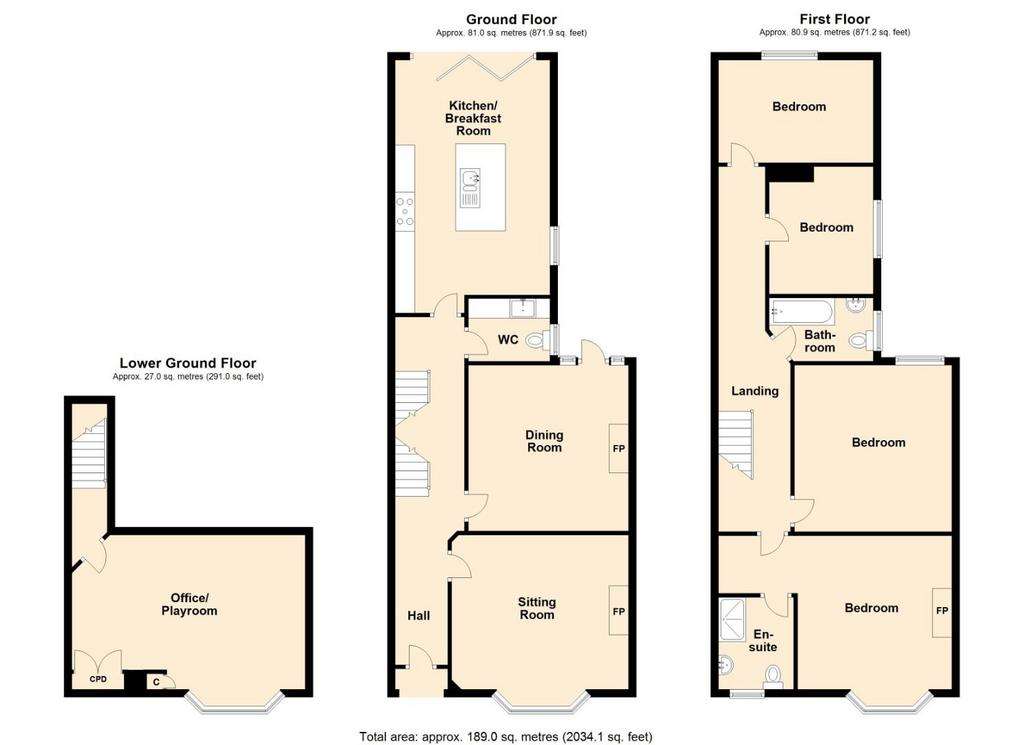
Property photos

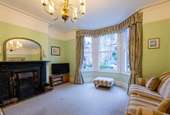
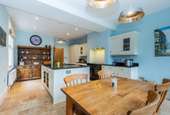
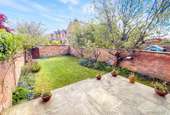
+25
Property description
This beautifully presented Victorian terrace, with no onward chain, has been sympathetically restored and improved retaining all of the original character features. Located on one of the most popular pockets within Milverton just a stones throw north west of Leamington Spa town centre. Positioned giving easy access on foot to the town centre, local parks and sought after schools. Set over three levels with a fully converted basement offering a cinema / office / play room that has full head height and natural light. The ground floor offers a substantial hallway with doors off to a stunning living room, a dining room with doors out to the rear garden, a ground floor cloakroom / utility room and a substantial and immaculate dining kitchen with bi-fold doors. The first floor once again is impressive with a spacious landing giving way to four double bedrooms with the master affording an ensuite and a finally a separate family bathroom. Externally the property has a front foregarden and the real surprise to the rear with it's good sized garden and leafy outlook having no properties directly behind.
We understand that mains water, gas, electricity and drainage are connected to the property. We have not carried out any form of testing of appliances, central heating or other services and prospective purchasers must satisfy themselves as to their condition and efficiency.
Location - Gaveston Road lies on the fringes of Milverton, being within easy walking distance of both the highly regarded Milverton Primary School and the full range of town centre facilities Leamington affords including shops and independent retailers, abundant bars and restaurants, coupled with parks and outside spaces. There are excellent local road links available to neighbouring towns and centres, together with the Midland motorway network, whilst Leamington Spa railway station affords regular commuter rail links to London and Birmingham amongst other destinations.
On The Lower Ground Floor -
Cinema Room / Office - 5.82m x 4.58m (19'1" x 15'0") - This full converted basement offers great head heights and is currently being used as a cinema / home office.
On The Ground Floor -
Entrance Hallway - 8.87m x 1.88m (29'1" x 6'2") - A welcoming and spacious entrance with solid oak flooring and staircase rising to the first floor and also down to the basement. The ceiling heights are immense with original picture rails intact and doors leading off to :-
Sitting Room - 4.75m x 4.59m (15'7" x 15'0") - A beautiful and well proportioned reception room with large bay window with original sash windows to the front. The ceiling heights continue with picture rails, deep skirting boards and offers a real focal point with the original open working fireplace.
Dining Room - 4.26m x 3.97m (13'11" x 13'0") - A further spacious reception room with continued character features restored with a further focal fireplace. Once again well proportioned with tall ceilings and lots of natural light via the window and door out to the garden.
Dining Kitchen - 6.75m x 3.95m (22'1" x 12'11") - A beautiful fitted kitchen with an array of sold timber wall and eye level units with black granite work surfaces. There is a central island allowing more preparation space and sociable seating. The floors have been laid with a flagstone tile which runs through the whole room up to the bi-fold doors out to the garden. Integrated appliances include a large Rangemaster oven and hob with extractor, fridge and freezer and dishwasher.
Utility Room / Cloakroom - 1.95m x 1.51m (6'4" x 4'11") - With further storage with works tops and inset sink with plumbing for the washing machine. The floor and splash back areas are tiled flooring and there is a low level flush wc.
On The First Floor -
Landing - 9.39m x 1.96m (30'9" x 6'5") - This open and spacious landing has lots of light flooding through the keep light well and doors lead off to all rooms on this level.
Bedroom One - 6.09m x 4.71m (19'11" x 15'5") - A spacious and bright master bedroom located to the front of the property with large bay housing original sash windows. Character features including impressive tall ceilings and picture rails are all intact. A door leads into the ensuite.
Ensuite - 2.34m x 1.91m (7'8" x 6'3") - An immaculately presented ensuite with large shower cubicle, wash hand basin and low level flush wc. The walls have been tiled to two sides together with the flooring of which has under floor heating. An opaque sash window lets natural light flood within.
Bedroom Two - 4.24m x 3.95m (13'10" x 12'11") - A well proportioned bedroom with fabulous high ceilings and picture rails and a large sash window overlooking the rear garden.
Bedroom Three - 3.97m x 2.63m (13'0" x 8'7") - Located to the rear of the property, this good sized double bedroom offers views over the rear garden.
Bathroom - 2.86m x 1.62m (9'4" x 5'3") - An immaculately presented family bathroom with tiled flooring having under floor heating. There is a roll top bath with rainwater shower head over, wash hand basin and low level flush wc.
Bedroom Four - 3.17m x 2.93m (10'4" x 9'7") - A further double bedroom with window to side aspect.
Outside -
Front - There is a well maintained front fore garden with pathway leading to the main front door and storm porch.
Rear - Having the rare views across trees and greenery this well presented garden has a raised paved patio area with steps down on to the lawn section with private rear gate leading out to the secure and gated rear lane.
Further Information Solar Panels - There are solar panels situated upon the roof of which are included in the price. It is part of FIT scheme that places 50% of the generated electricity feeds back into the grid and the remaining 50% kept by owner. This generates on average £1700 and £1900 per annum on top of the free electricity throughout the year.
Directions - Please use CV32 6EU for satellite navigation purposes.
We understand that mains water, gas, electricity and drainage are connected to the property. We have not carried out any form of testing of appliances, central heating or other services and prospective purchasers must satisfy themselves as to their condition and efficiency.
Location - Gaveston Road lies on the fringes of Milverton, being within easy walking distance of both the highly regarded Milverton Primary School and the full range of town centre facilities Leamington affords including shops and independent retailers, abundant bars and restaurants, coupled with parks and outside spaces. There are excellent local road links available to neighbouring towns and centres, together with the Midland motorway network, whilst Leamington Spa railway station affords regular commuter rail links to London and Birmingham amongst other destinations.
On The Lower Ground Floor -
Cinema Room / Office - 5.82m x 4.58m (19'1" x 15'0") - This full converted basement offers great head heights and is currently being used as a cinema / home office.
On The Ground Floor -
Entrance Hallway - 8.87m x 1.88m (29'1" x 6'2") - A welcoming and spacious entrance with solid oak flooring and staircase rising to the first floor and also down to the basement. The ceiling heights are immense with original picture rails intact and doors leading off to :-
Sitting Room - 4.75m x 4.59m (15'7" x 15'0") - A beautiful and well proportioned reception room with large bay window with original sash windows to the front. The ceiling heights continue with picture rails, deep skirting boards and offers a real focal point with the original open working fireplace.
Dining Room - 4.26m x 3.97m (13'11" x 13'0") - A further spacious reception room with continued character features restored with a further focal fireplace. Once again well proportioned with tall ceilings and lots of natural light via the window and door out to the garden.
Dining Kitchen - 6.75m x 3.95m (22'1" x 12'11") - A beautiful fitted kitchen with an array of sold timber wall and eye level units with black granite work surfaces. There is a central island allowing more preparation space and sociable seating. The floors have been laid with a flagstone tile which runs through the whole room up to the bi-fold doors out to the garden. Integrated appliances include a large Rangemaster oven and hob with extractor, fridge and freezer and dishwasher.
Utility Room / Cloakroom - 1.95m x 1.51m (6'4" x 4'11") - With further storage with works tops and inset sink with plumbing for the washing machine. The floor and splash back areas are tiled flooring and there is a low level flush wc.
On The First Floor -
Landing - 9.39m x 1.96m (30'9" x 6'5") - This open and spacious landing has lots of light flooding through the keep light well and doors lead off to all rooms on this level.
Bedroom One - 6.09m x 4.71m (19'11" x 15'5") - A spacious and bright master bedroom located to the front of the property with large bay housing original sash windows. Character features including impressive tall ceilings and picture rails are all intact. A door leads into the ensuite.
Ensuite - 2.34m x 1.91m (7'8" x 6'3") - An immaculately presented ensuite with large shower cubicle, wash hand basin and low level flush wc. The walls have been tiled to two sides together with the flooring of which has under floor heating. An opaque sash window lets natural light flood within.
Bedroom Two - 4.24m x 3.95m (13'10" x 12'11") - A well proportioned bedroom with fabulous high ceilings and picture rails and a large sash window overlooking the rear garden.
Bedroom Three - 3.97m x 2.63m (13'0" x 8'7") - Located to the rear of the property, this good sized double bedroom offers views over the rear garden.
Bathroom - 2.86m x 1.62m (9'4" x 5'3") - An immaculately presented family bathroom with tiled flooring having under floor heating. There is a roll top bath with rainwater shower head over, wash hand basin and low level flush wc.
Bedroom Four - 3.17m x 2.93m (10'4" x 9'7") - A further double bedroom with window to side aspect.
Outside -
Front - There is a well maintained front fore garden with pathway leading to the main front door and storm porch.
Rear - Having the rare views across trees and greenery this well presented garden has a raised paved patio area with steps down on to the lawn section with private rear gate leading out to the secure and gated rear lane.
Further Information Solar Panels - There are solar panels situated upon the roof of which are included in the price. It is part of FIT scheme that places 50% of the generated electricity feeds back into the grid and the remaining 50% kept by owner. This generates on average £1700 and £1900 per annum on top of the free electricity throughout the year.
Directions - Please use CV32 6EU for satellite navigation purposes.
Council tax
First listed
2 weeks agoEnergy Performance Certificate
Gaveston Road, Leamington Spa
Placebuzz mortgage repayment calculator
Monthly repayment
The Est. Mortgage is for a 25 years repayment mortgage based on a 10% deposit and a 5.5% annual interest. It is only intended as a guide. Make sure you obtain accurate figures from your lender before committing to any mortgage. Your home may be repossessed if you do not keep up repayments on a mortgage.
Gaveston Road, Leamington Spa - Streetview
DISCLAIMER: Property descriptions and related information displayed on this page are marketing materials provided by Wiglesworth - Leamington Spa. Placebuzz does not warrant or accept any responsibility for the accuracy or completeness of the property descriptions or related information provided here and they do not constitute property particulars. Please contact Wiglesworth - Leamington Spa for full details and further information.





