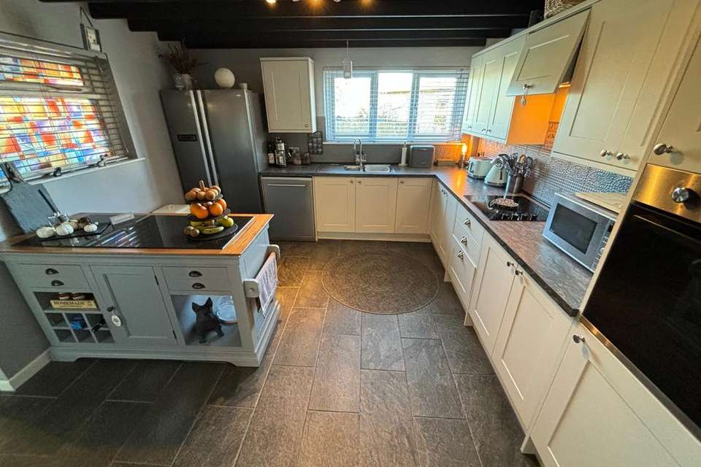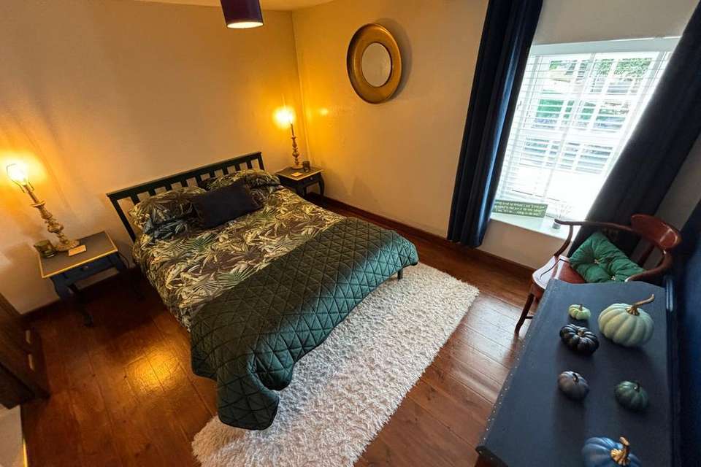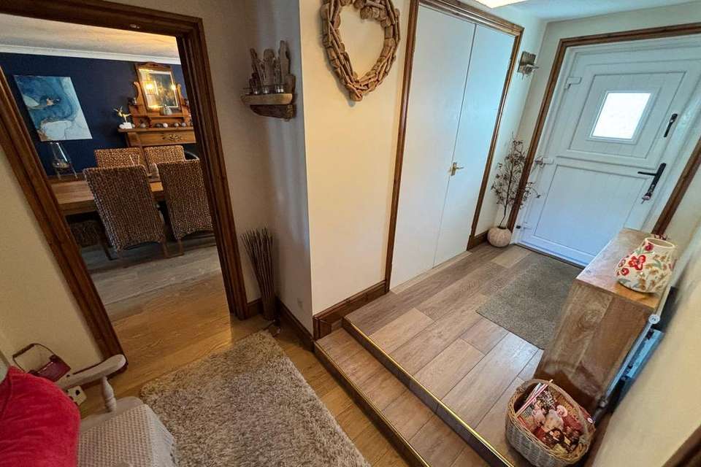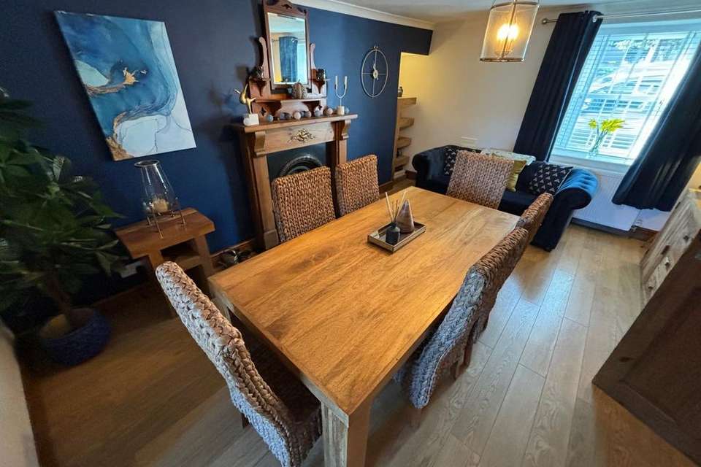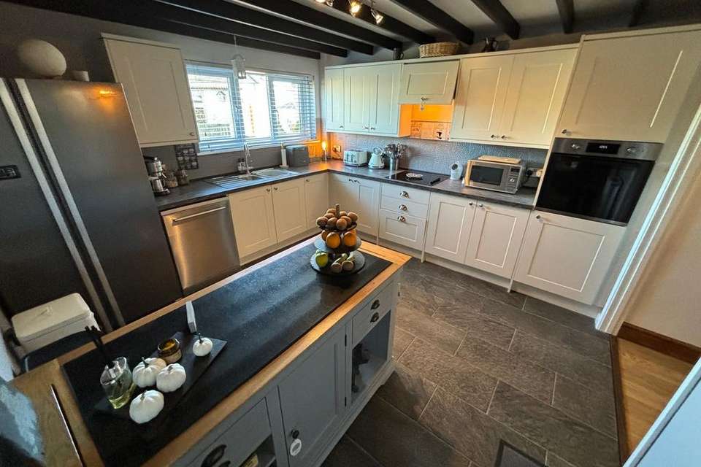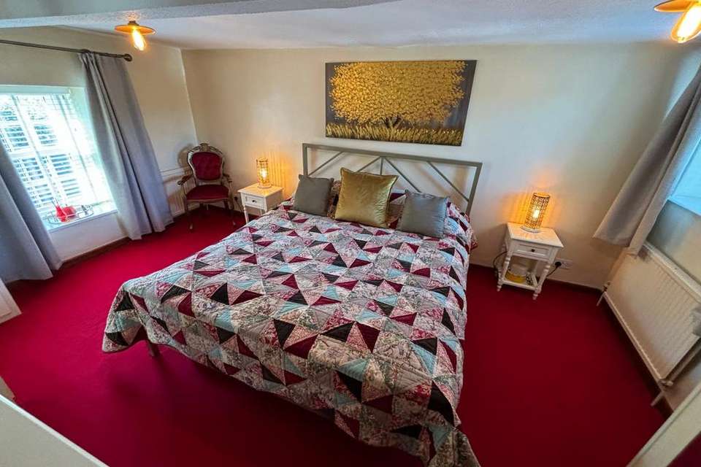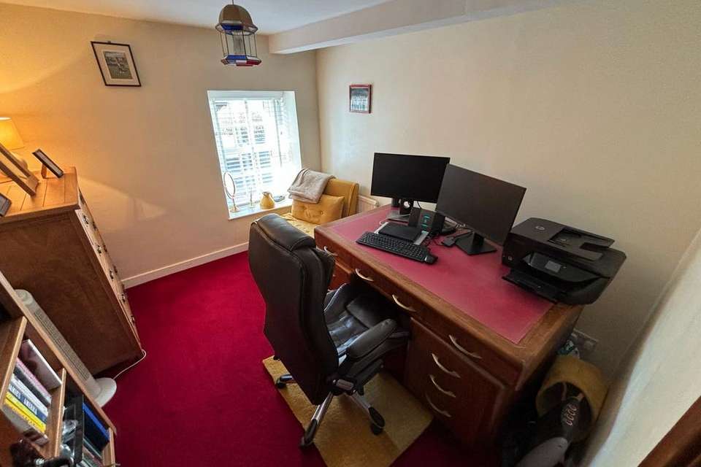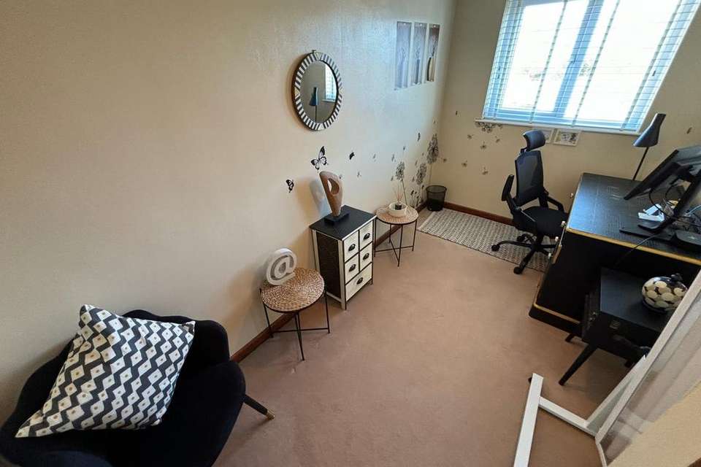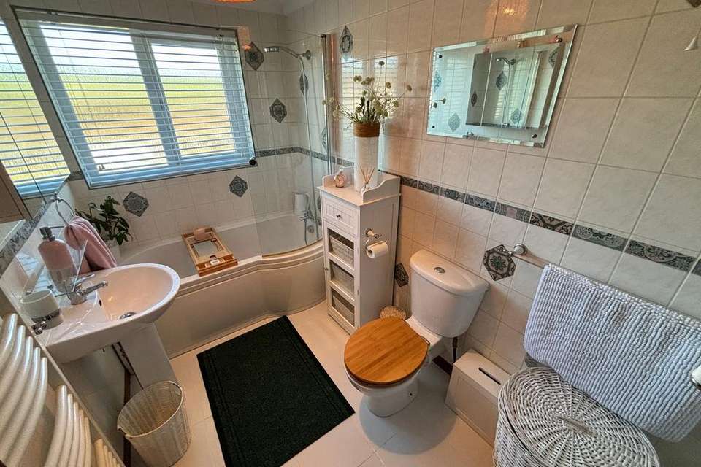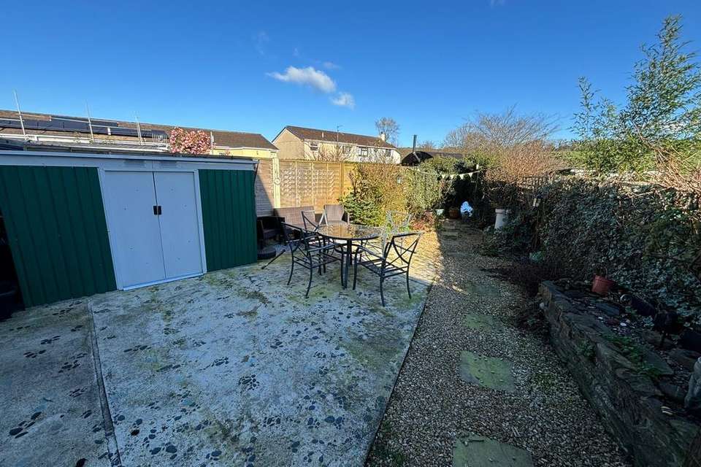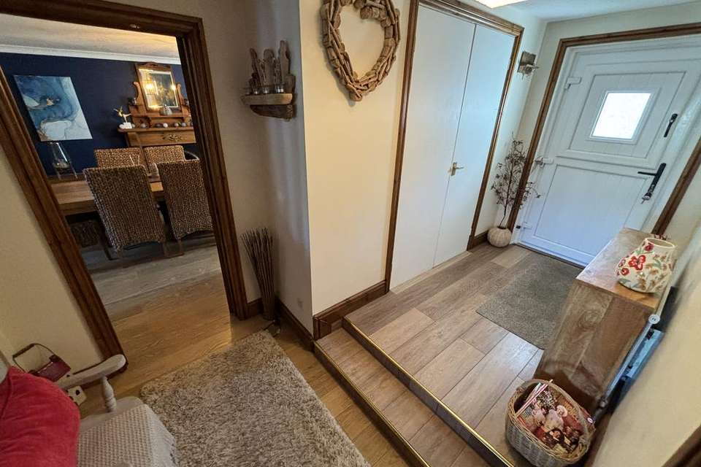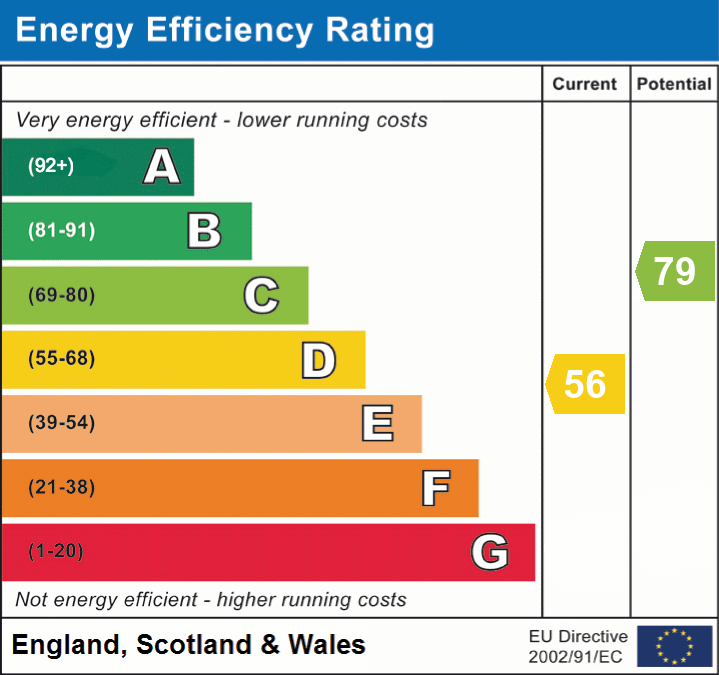4 bedroom terraced house for sale
Lampeter, SA48terraced house
bedrooms
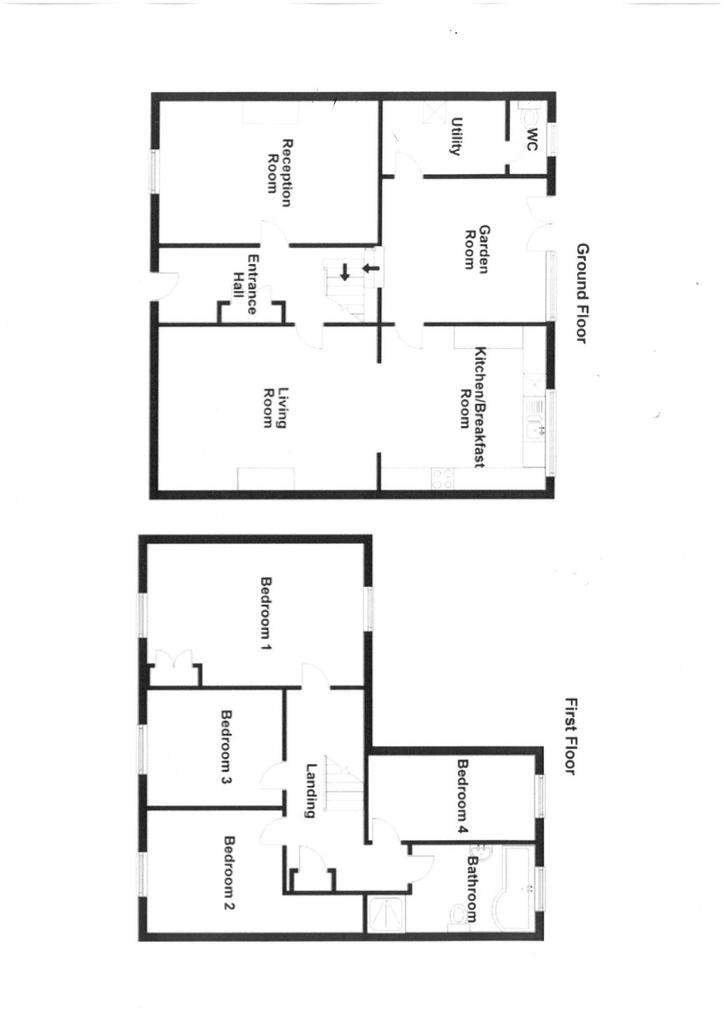
Property photos


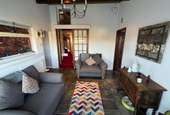

+14
Property description
* A handsome and period mid terraced house * Deceptvley spacious 4 bedroomed, 2 bathroomed accommodation * 3 useful reception rooms * Brand new kitchen and modern bathroom suites * Newly fitted UPVC sash windows and doors * Oil fired central heating and Broadband connectivity * Full of traditional character and charm * Low maintenance rear garden providing a large patio with a good range of flower and shrub borders * Parking for two vehicles to the front of the property * Private and tranquil setting for outdoor entertaining and dining * Popular Village position - Only 3 miles from Lampeter and 2 miles from Llanybydder * Short drive to the Cardigan Bay Coast * Contact us today to view
We are informed by the current Vendors that the property benefits from mains water, mains electricity, mains drainage, oil fired central heating, telephone subject to B.T. transfer regulations, Broadband available.
LOCATION
Located in the heart of the popular Village of Llanwnnen, just 3 miles from the University Town of Lampeter which offers a good range of local amenities, 20 miles from the County Town of Carmarthen which is the gateway to the M4 Motorway with National Rail Networks, good central location for the nearby Coastal Towns and Beaches with Aberaeron 13 miles, Cei Bach Beach 15 miles, and New Quay 16 miles. The larger University Town Coastal Resort an Administrative Centre of Aberystwyth is 25 miles distant.
GENERAL DESCRIPTION
Morgan & Davies are proud to offer for sale this deceptive period 4 bedroomed mid terraced property. It offers comfortable Family living accommodation with a brand new kitchen, modern bathroom suites, along with 3 comfortable reception rooms which opens out to the low maintenance courtyard style garden area which provides a real sun trap.
The property has also undergone refurbishment with newly fitted UPVC sash windows and doors. In all enjoying a peaceful and convenient position within this popular Community.
THE ACCOMMODATION
The accommodation at present offers more particularly the following.
RECEPTION HALL
13' 3'' x 7' 4'' (4.04m x 2.24m). With access via a newly fitted UPVC stable style entrance door, 8ft fitted cloak cupboard, radiator, laminate flooring, staircase to the first floor accommodation.
LIVING ROOM
16' 0" x 10' 4" (4.88m x 3.15m). With a brick feature fireplace with an electric stove, laminate flooring, radiator.
DINING ROOM
18' 2" x 11' 5" (5.54m x 3.48m). With a feature electric fire with a decorative mantle surround and a marble hearth, laminate flooring, archway opening onto the Kitchen.
KITCHEN
12' 0" x 11' 9" (3.66m x 3.58m). A brand new Shaker style fitted Kitchen with a range of wall and floor units with laminate work surfaces over, stainless steel 1 1/2 sink and drainer unit with mixer tap, eye level electric oven, 4 ring ceramic hob with extractor hood over, space for American fridge/freezer and dishwasher, tiled flooring, separate breakfast bar with Oak/granite work top.
KITCHEN (SECOND IMAGE)
GARDEN ROOM
11' 2" x 10' 4" (3.40m x 3.15m). A versatile Family room with a vaulted beamed ceiling, large picture window and patio doors opening onto the rear garden, flag stone flooring.
UTILITY ROOM
7' 4" x 5' 3" (2.24m x 1.60m). With a fitted range of units with plumbing and space for automatic washing machine and tumble dryer, Worcester combi boiler running all domestic systems within the property, flag stone flooring.
SEPARATE W.C.
With a low level flush w.c., pedestal wash hand basin, flag stone flooring.
FIRST FLOOR
GALLERIED LANDING
With access to a large insulated loft space and a large airing cupboard with a built-in radiator.
PRINCIPAL BEDROOM 1
16' 2" x 10' 4" (4.93m x 3.15m). With two built-in double mirrored wardrobes, double aspect windows to the front and rear, two radiators.
BEDROOM 2
10' 0'' x 8' 5'' (3.05m x 2.57m). With radiator.
BEDROOM 3
11' 4'' x 9' 8'' (3.45m x 2.95m). With re-stored wooden floorboards, radiator, sliding door through to the En-Suite Shower Room.
EN-SUITE SHOWER ROOM
6' 4'' x 5' 9'' (1.93m x 1.75m). Having a contemporary style suite comprising of a feature built-in vanity unit with wash hand basin with water fall tap, large walk-in shower cubicle, low level flush w.c., extractor fan, chrome heated towel rail.
REAR LANDING
With access to a loft space, large airing cupboard with radiator and shelving.
BEDROOM 4
12' 3'' x 6' 7'' (3.73m x 3.01m). With radiator, views over the rear garden and the Teifi Valley beyond.
FAMILY BATHROOM
12' 7'' x 5' 5'' (3.84m x 1.65m). A fully tiled modern suite comprising of a panelled pea shaped bath with shower attachment over, built-in shower cubicle with electric shower, low level flush w.c., pedestal wash hand basin, heated towel rail.
EXTERNALLY
GARDEN
Here lies a low maintenance enclosed garden area being private, enjoying a range of shrub borders with Cotswold Chip stone paths, large patio area ideal for outdoor entertaining and dining, and providing the perfect outdoor Family space.
GARDEN (SECOND IMAGE)
PLEASE NOTE
The property does enjoy a right of access to the rear for fuel supply.
PARKING AND DRIVEWAY
Off street parking for two vehicles to the front of the property.
FRONT OF PROPERTY
REAR OF PROPERTY
AGENT'S COMMENTS
A beautifully refurbished and presented property in a popular Village location and providing the perfect Family home.
TENURE AND POSSESSION
We are informed the property is of Freehold Tenure and will be vacant on completion.
COUNCIL TAX
The is listed under the Local Authority of Ceredigion County Council. Council Tax Band property - 'C'.
MONEY LAUNDERING REGULATIONS
The successful Purchaser will be required to produce adequate identification to prove their identity within the terms of the Money Laundering Regulations. Appropriate examples include Passport/Photo Driving Licence and a recent Utility Bill. Proof of funds will also be required or mortgage in principle papers if a mortgage is required.
We are informed by the current Vendors that the property benefits from mains water, mains electricity, mains drainage, oil fired central heating, telephone subject to B.T. transfer regulations, Broadband available.
LOCATION
Located in the heart of the popular Village of Llanwnnen, just 3 miles from the University Town of Lampeter which offers a good range of local amenities, 20 miles from the County Town of Carmarthen which is the gateway to the M4 Motorway with National Rail Networks, good central location for the nearby Coastal Towns and Beaches with Aberaeron 13 miles, Cei Bach Beach 15 miles, and New Quay 16 miles. The larger University Town Coastal Resort an Administrative Centre of Aberystwyth is 25 miles distant.
GENERAL DESCRIPTION
Morgan & Davies are proud to offer for sale this deceptive period 4 bedroomed mid terraced property. It offers comfortable Family living accommodation with a brand new kitchen, modern bathroom suites, along with 3 comfortable reception rooms which opens out to the low maintenance courtyard style garden area which provides a real sun trap.
The property has also undergone refurbishment with newly fitted UPVC sash windows and doors. In all enjoying a peaceful and convenient position within this popular Community.
THE ACCOMMODATION
The accommodation at present offers more particularly the following.
RECEPTION HALL
13' 3'' x 7' 4'' (4.04m x 2.24m). With access via a newly fitted UPVC stable style entrance door, 8ft fitted cloak cupboard, radiator, laminate flooring, staircase to the first floor accommodation.
LIVING ROOM
16' 0" x 10' 4" (4.88m x 3.15m). With a brick feature fireplace with an electric stove, laminate flooring, radiator.
DINING ROOM
18' 2" x 11' 5" (5.54m x 3.48m). With a feature electric fire with a decorative mantle surround and a marble hearth, laminate flooring, archway opening onto the Kitchen.
KITCHEN
12' 0" x 11' 9" (3.66m x 3.58m). A brand new Shaker style fitted Kitchen with a range of wall and floor units with laminate work surfaces over, stainless steel 1 1/2 sink and drainer unit with mixer tap, eye level electric oven, 4 ring ceramic hob with extractor hood over, space for American fridge/freezer and dishwasher, tiled flooring, separate breakfast bar with Oak/granite work top.
KITCHEN (SECOND IMAGE)
GARDEN ROOM
11' 2" x 10' 4" (3.40m x 3.15m). A versatile Family room with a vaulted beamed ceiling, large picture window and patio doors opening onto the rear garden, flag stone flooring.
UTILITY ROOM
7' 4" x 5' 3" (2.24m x 1.60m). With a fitted range of units with plumbing and space for automatic washing machine and tumble dryer, Worcester combi boiler running all domestic systems within the property, flag stone flooring.
SEPARATE W.C.
With a low level flush w.c., pedestal wash hand basin, flag stone flooring.
FIRST FLOOR
GALLERIED LANDING
With access to a large insulated loft space and a large airing cupboard with a built-in radiator.
PRINCIPAL BEDROOM 1
16' 2" x 10' 4" (4.93m x 3.15m). With two built-in double mirrored wardrobes, double aspect windows to the front and rear, two radiators.
BEDROOM 2
10' 0'' x 8' 5'' (3.05m x 2.57m). With radiator.
BEDROOM 3
11' 4'' x 9' 8'' (3.45m x 2.95m). With re-stored wooden floorboards, radiator, sliding door through to the En-Suite Shower Room.
EN-SUITE SHOWER ROOM
6' 4'' x 5' 9'' (1.93m x 1.75m). Having a contemporary style suite comprising of a feature built-in vanity unit with wash hand basin with water fall tap, large walk-in shower cubicle, low level flush w.c., extractor fan, chrome heated towel rail.
REAR LANDING
With access to a loft space, large airing cupboard with radiator and shelving.
BEDROOM 4
12' 3'' x 6' 7'' (3.73m x 3.01m). With radiator, views over the rear garden and the Teifi Valley beyond.
FAMILY BATHROOM
12' 7'' x 5' 5'' (3.84m x 1.65m). A fully tiled modern suite comprising of a panelled pea shaped bath with shower attachment over, built-in shower cubicle with electric shower, low level flush w.c., pedestal wash hand basin, heated towel rail.
EXTERNALLY
GARDEN
Here lies a low maintenance enclosed garden area being private, enjoying a range of shrub borders with Cotswold Chip stone paths, large patio area ideal for outdoor entertaining and dining, and providing the perfect outdoor Family space.
GARDEN (SECOND IMAGE)
PLEASE NOTE
The property does enjoy a right of access to the rear for fuel supply.
PARKING AND DRIVEWAY
Off street parking for two vehicles to the front of the property.
FRONT OF PROPERTY
REAR OF PROPERTY
AGENT'S COMMENTS
A beautifully refurbished and presented property in a popular Village location and providing the perfect Family home.
TENURE AND POSSESSION
We are informed the property is of Freehold Tenure and will be vacant on completion.
COUNCIL TAX
The is listed under the Local Authority of Ceredigion County Council. Council Tax Band property - 'C'.
MONEY LAUNDERING REGULATIONS
The successful Purchaser will be required to produce adequate identification to prove their identity within the terms of the Money Laundering Regulations. Appropriate examples include Passport/Photo Driving Licence and a recent Utility Bill. Proof of funds will also be required or mortgage in principle papers if a mortgage is required.
Interested in this property?
Council tax
First listed
Over a month agoEnergy Performance Certificate
Lampeter, SA48
Marketed by
Morgan & Davies - Lampeter 12 Harford Square Lampeter SA48 7DTPlacebuzz mortgage repayment calculator
Monthly repayment
The Est. Mortgage is for a 25 years repayment mortgage based on a 10% deposit and a 5.5% annual interest. It is only intended as a guide. Make sure you obtain accurate figures from your lender before committing to any mortgage. Your home may be repossessed if you do not keep up repayments on a mortgage.
Lampeter, SA48 - Streetview
DISCLAIMER: Property descriptions and related information displayed on this page are marketing materials provided by Morgan & Davies - Lampeter. Placebuzz does not warrant or accept any responsibility for the accuracy or completeness of the property descriptions or related information provided here and they do not constitute property particulars. Please contact Morgan & Davies - Lampeter for full details and further information.


