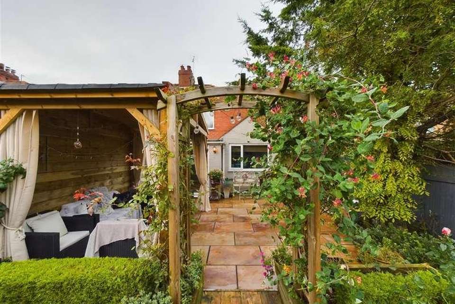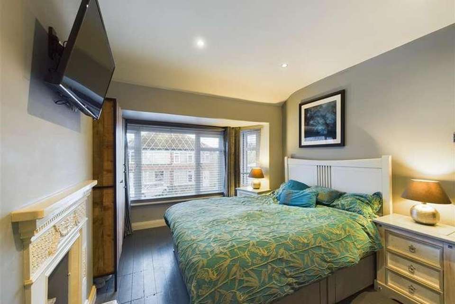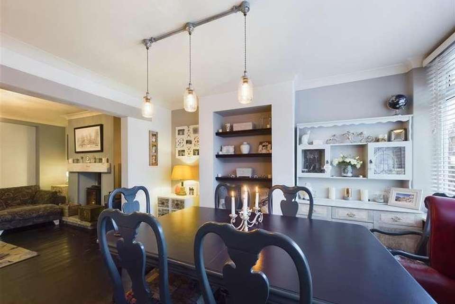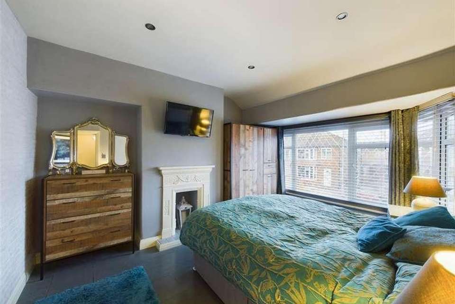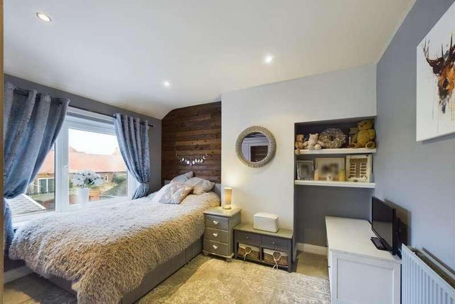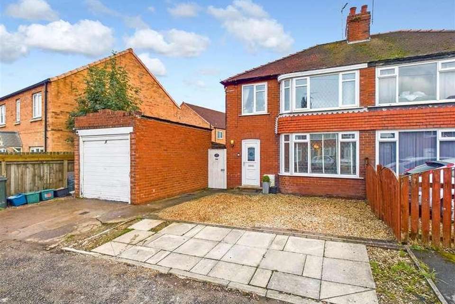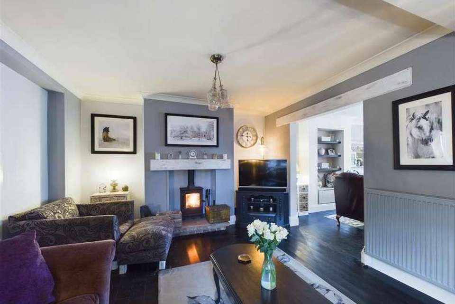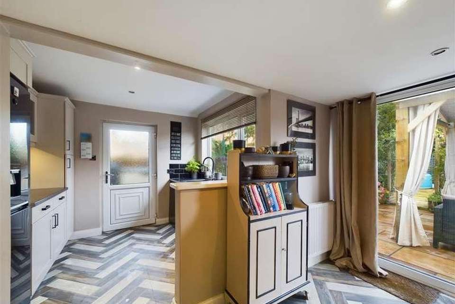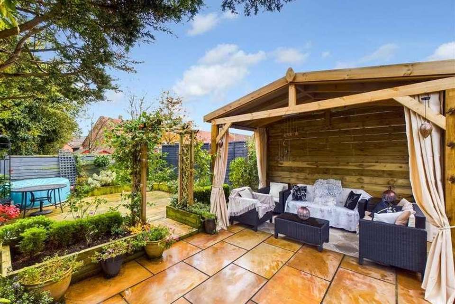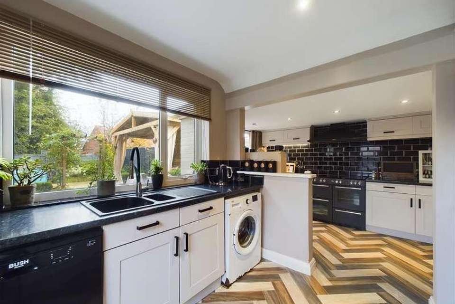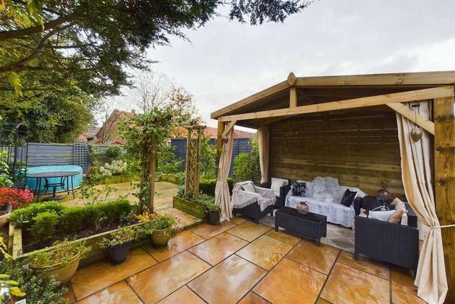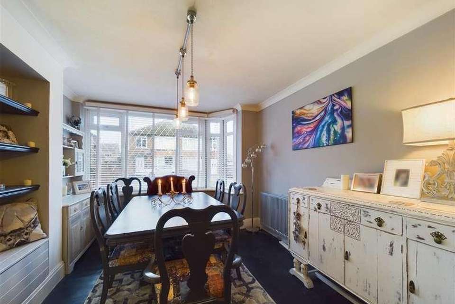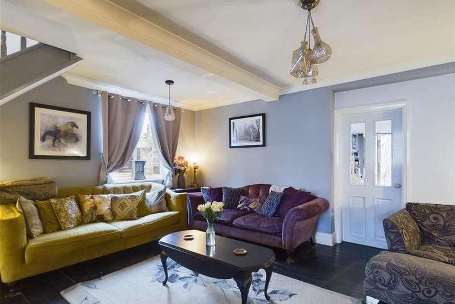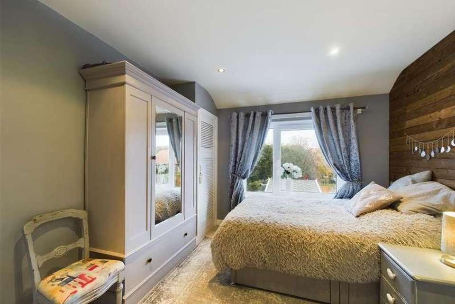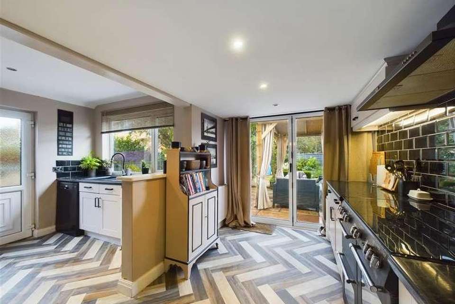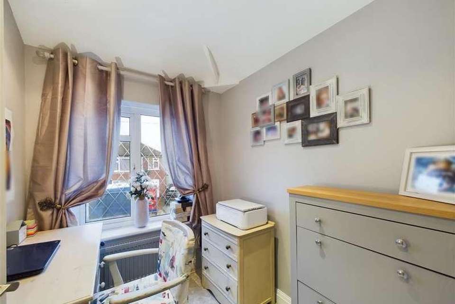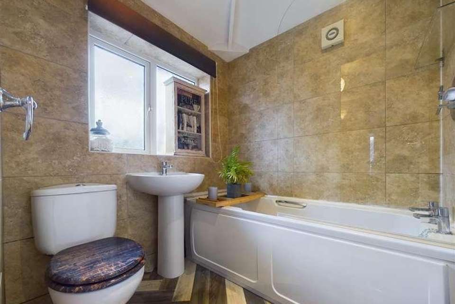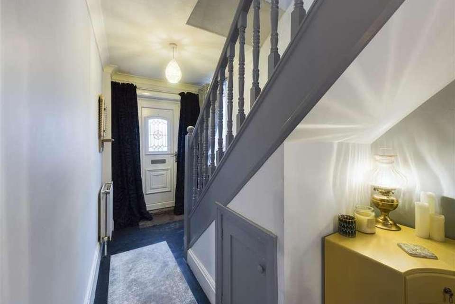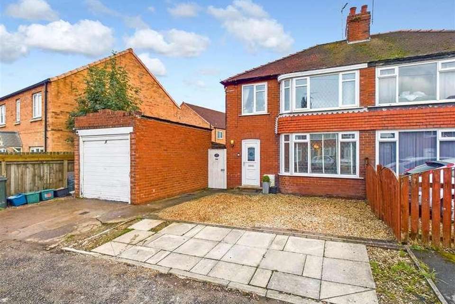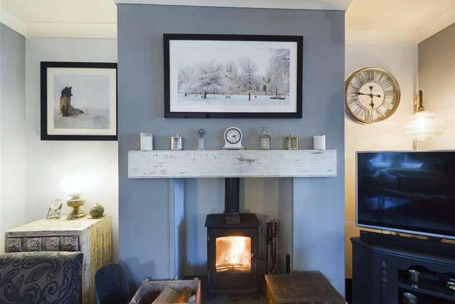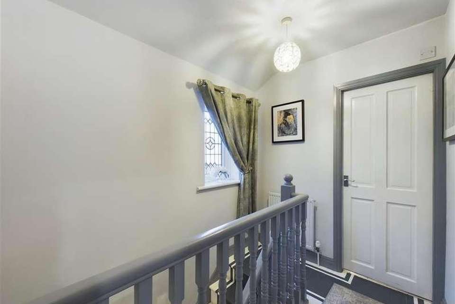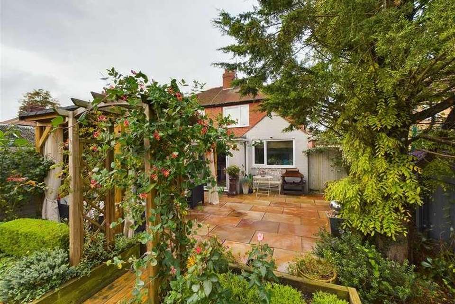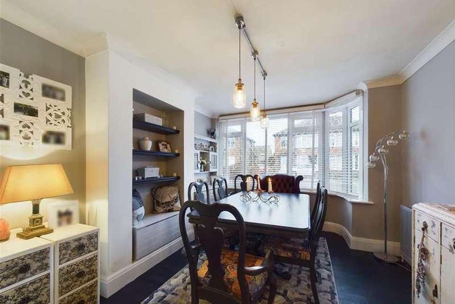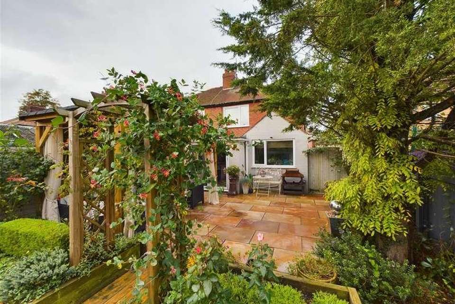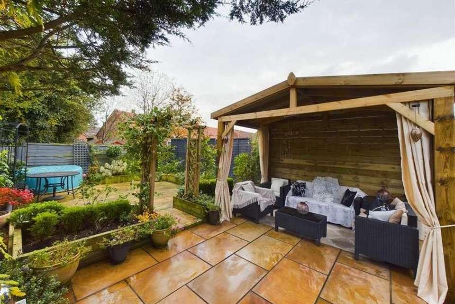3 bedroom semi-detached house for sale
Malton, YO17semi-detached house
bedrooms
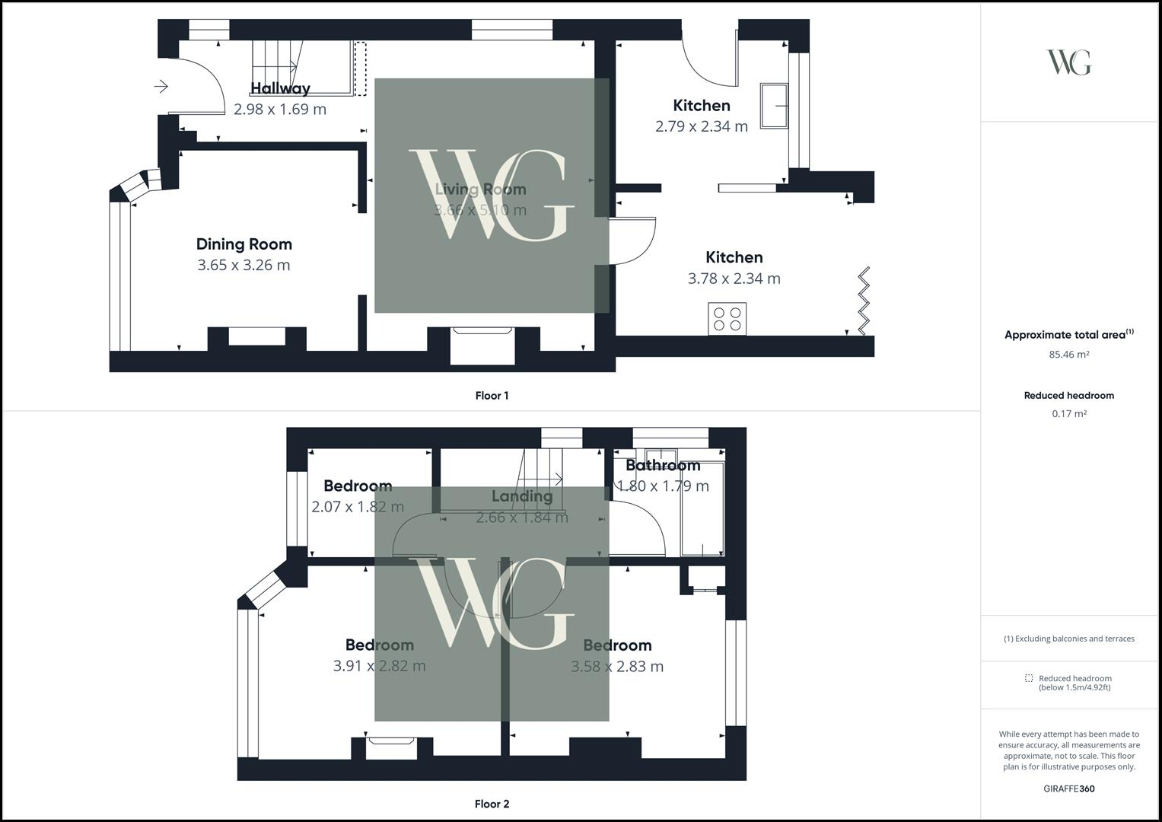
Property photos

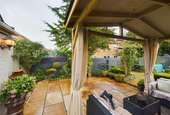
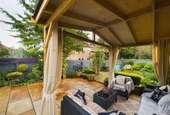
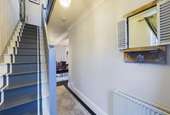
+27
Property description
***360 VIRTUAL TOUR AVAILABLE*** A charming three bedroom corner plot with garage and driveway parking tucked away at the end of this quiet cul-de-sac. Updated in recent years by the current owner. This home in brief comprises; entrance hallway, sitting room with log burner, dining room and kitchen with doors onto garden. To the first floor are three bedrooms and house bathroom.Outside there is an enclosed rear gardened with patio area, decking area, range of plants and shrubs, pergola and side access. Garage and driveway to the front of the property. Maudon Grove is continentally located off of Scarborough Road giving easy access to the A64 for Malton, Scarborough and York.EPC Rating CENTRANCE HALLCoving, wood style flooring, stairs to first floor landing, radiator and power points.SITTING ROOM3.63mx 8.41m (11'11x 27'7)Bay window to front aspect, window to side aspect, coving, radiator, feature fireplace with stone hearth and wood lintel, TV point, power points, radiator, wood flooring.DINING ROOMWindow to front aspect, wood flooring, power points and radiator.KITCHEN4.83m x 3.76m max (15'10 x 12'4 max)Door to side aspect, window to rear aspect with bi-fold doors to garden, range of wall and base units with roll work surfaces, tiled splash back, plumbed for washing machine, plumbed for dishwasher, circular sink and drainer unit, extractor hood, cooker, power points and radiator.FIRST FLOOR LANDLINGWindow to side aspect, radiator, loft access, power points.BEDROOM ONE2.79m x 3.96m into bay (9'2 x 13 into bay )Window to front aspect, radiator, power points, ceiling spot lights, feature fireplace with tiled harth, ceiling spotlights.BEDROOM TWO3.63m x 3.15m (11'11 x 10'4 )Window to rear aspect, ceiling spotlights, radiator, power points.BEDROOM THREE2.06m x 1.83m (6'9 x 6)Window to front aspect, radiator, power points.BATHROOM1.78m x 1.78m (5'10 x 5'10)Window to side aspect, heated ladder towel rail, bath with shower above, low flush WC, wash hand basin with pedestal, fully tiled walls, extractor fan.GARDENOutside there is an enclosed rear gardened with patio area, decking area, range of plants and shrubs, pergola and side access. Garage and driveway to the front of the property.GARAGEUp and over door, power and lighting.TENUREFreeholdSERVICESGas central heating and mains drainage.DRIVEWAYCOUNCIL TAX BAND B
Interested in this property?
Council tax
First listed
Over a month agoMalton, YO17
Marketed by
Willowgreen Estate Agents Ltd 6-8 Market Street,Malton,North Yorkshire,YO17 7LYCall agent on 01653 916600
Placebuzz mortgage repayment calculator
Monthly repayment
The Est. Mortgage is for a 25 years repayment mortgage based on a 10% deposit and a 5.5% annual interest. It is only intended as a guide. Make sure you obtain accurate figures from your lender before committing to any mortgage. Your home may be repossessed if you do not keep up repayments on a mortgage.
Malton, YO17 - Streetview
DISCLAIMER: Property descriptions and related information displayed on this page are marketing materials provided by Willowgreen Estate Agents Ltd. Placebuzz does not warrant or accept any responsibility for the accuracy or completeness of the property descriptions or related information provided here and they do not constitute property particulars. Please contact Willowgreen Estate Agents Ltd for full details and further information.





