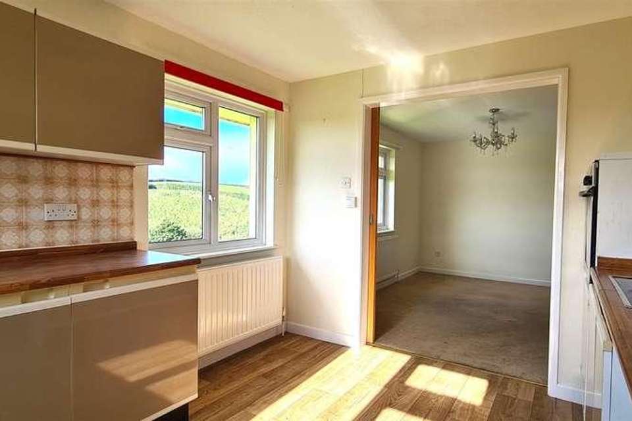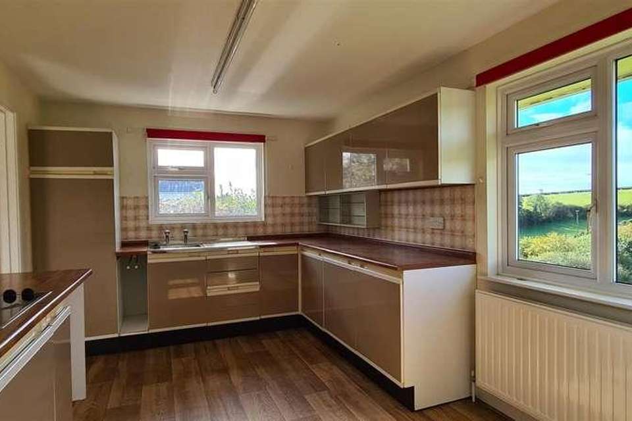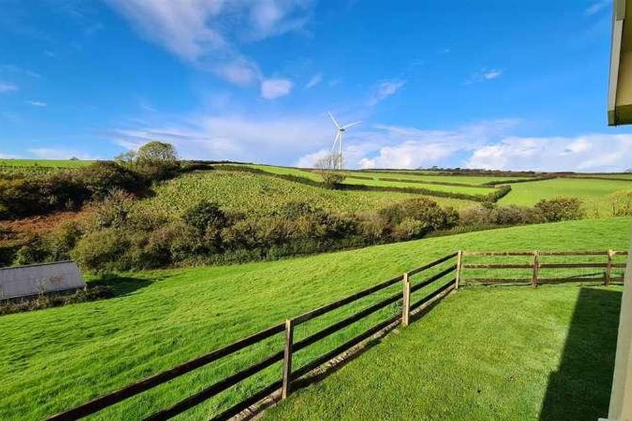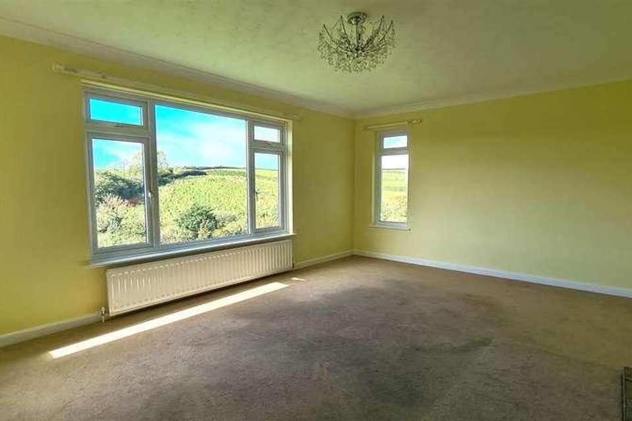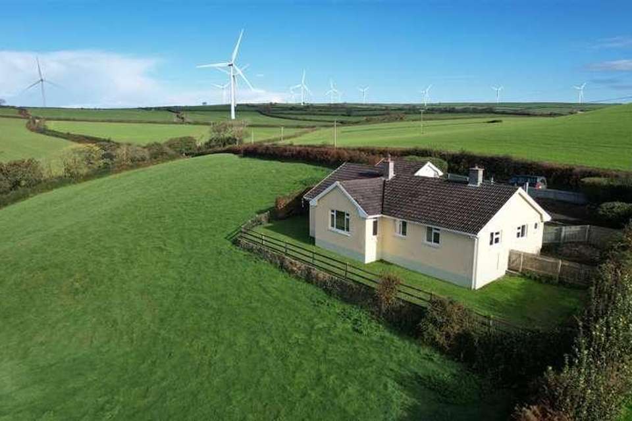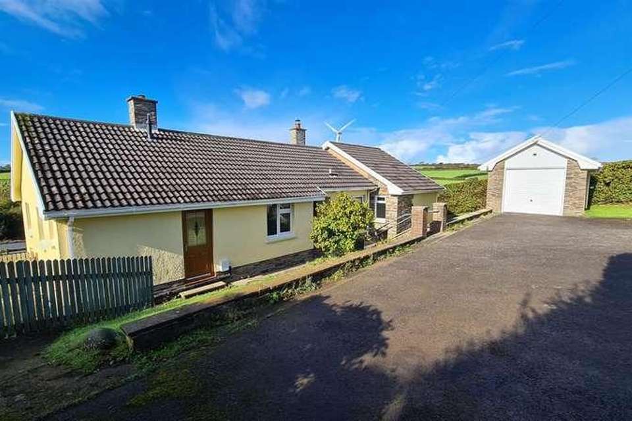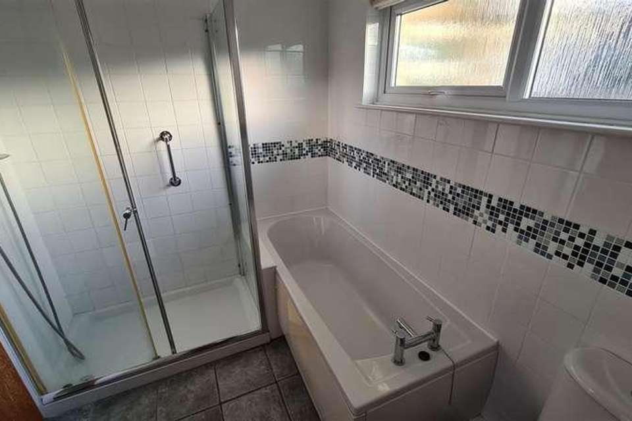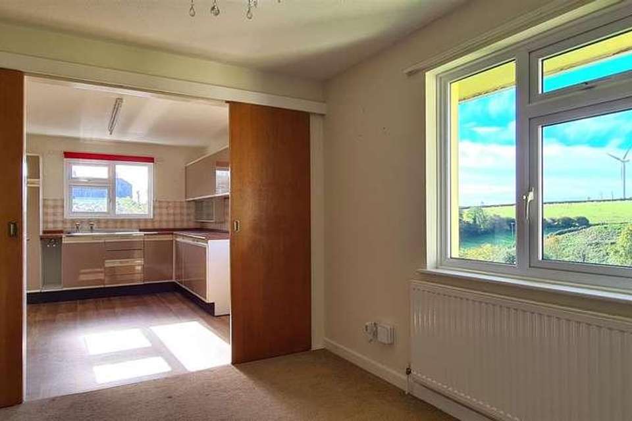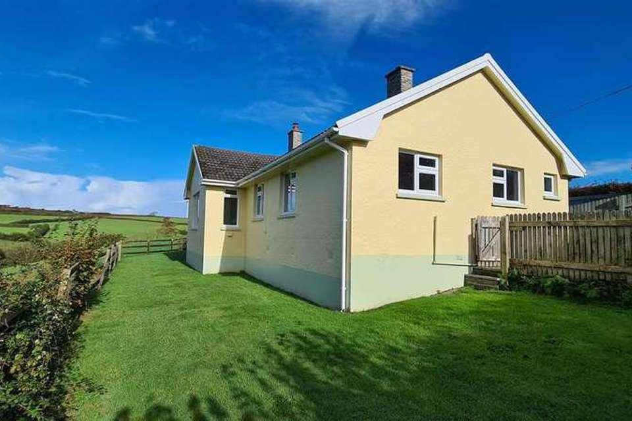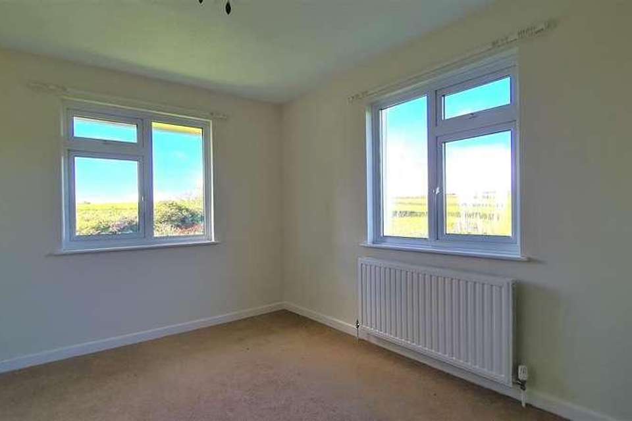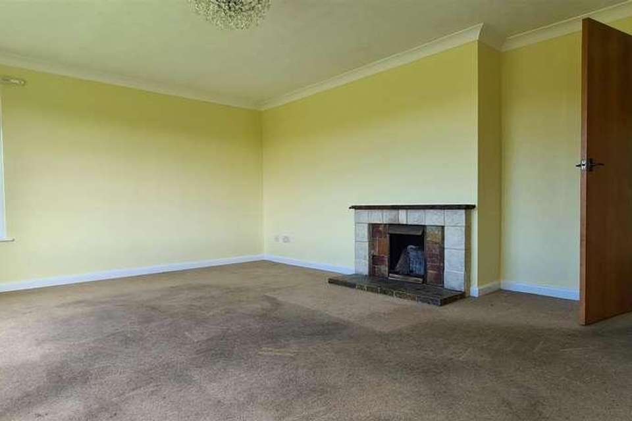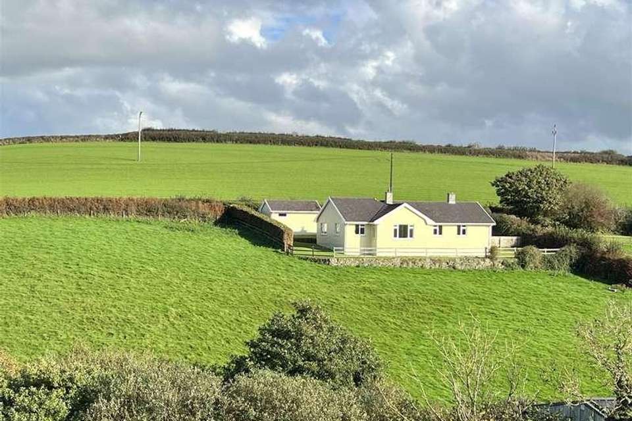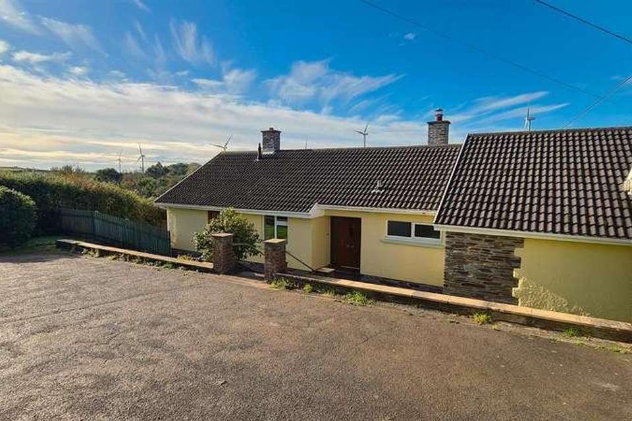Studio flat for sale
Barnstaple, EX31studio Flat
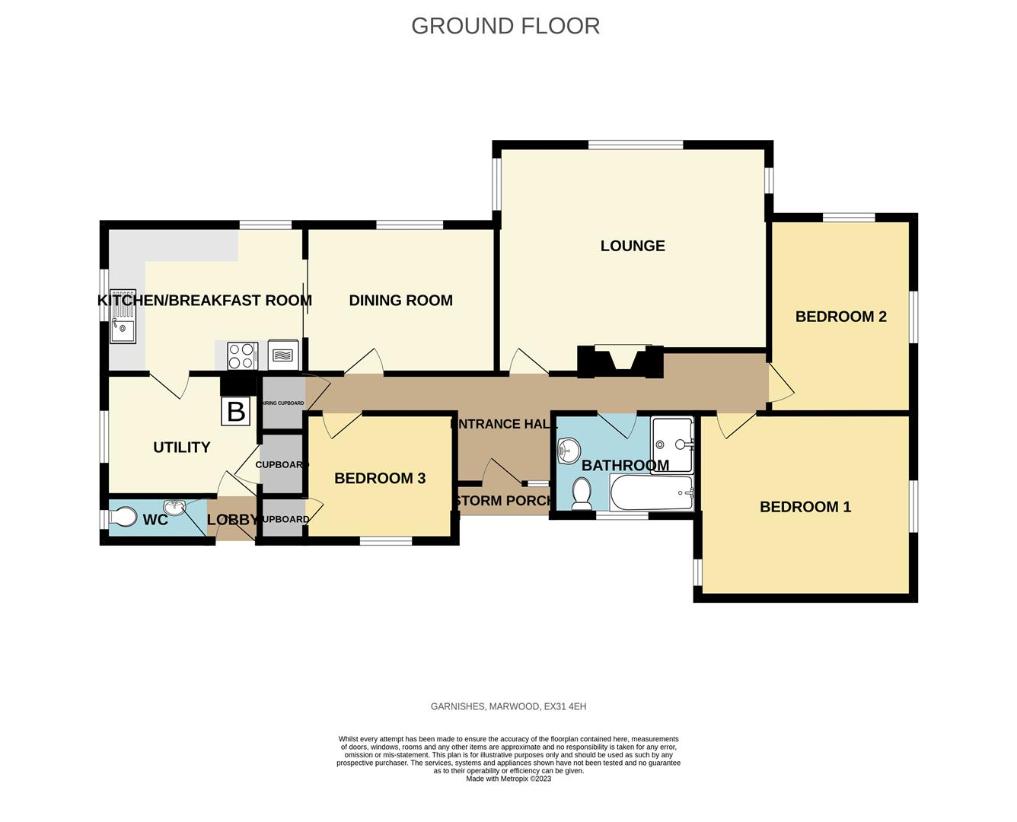
Property photos

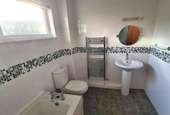
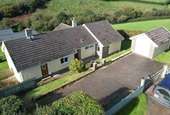
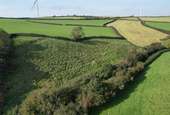
+13
Property description
Quietly set in countryside between the North Devon coast and Exmoor National Park off a country lane, Garnishes is a 3 bedroomed rural bungalow built subject to an agricultural tie, set in its own garden with garage and adjacent pasture paddock, in all about 1.5 acres.All set in a rural location just over 2 miles from the A361 Barnstaple to Ilfracombe road, or 3 miles from the B3230 Barnstaple to Ilfracombe road to west and east respectively affording convenient access.To the south west of the property, Braunton, about 4 miles is reputed to be the largest village in the country and has an excellent range of facilities, restaurants, coffee shops, library, health centre, super markets, bowling green and access to the Tarka Trail/Cycle trackBeing close to the main Barnstaple to Ilfracombe Road the property has excellent access to the south, Barnstaple, the ancient borough and administrative centre for North Devon, some 5 miles, by a more direct route, offers a comprehensive range of both business and leisure facilities including the Green Lanes Shopping Centre, out of town superstores, live theatre, new leisure centre, tennis courts and access onto the A361 North Devon Link Road which provides much improved communications to and from the North Devon area connecting directly as it does through to Junction 27 on the M5 motorway to the east side of Tiverton, where there is also the Parkway Railway Station from where journey times to London/Paddington are approximately 2 hours distantSome 7 to 10 miles to the west of the property is the dramatic stretch of North Devon coastline at Saunton, Croyde, Putsborough and Woolacombe with sandy beaches, surfing, sailing, swimming, fishing, micro lighting, various golf courses and other associated facilities. To the east, again 10 miles is the Exmoor National Park with its massive expanse of heather clad moorlands offering stunning riding and walking countrysideGarnishes is a well presented modern bungalow set overlooking fields, and some barns in the valley below built circa 1980 and erected subject to an agricultural occupancy condition. Set with views to the west from most rooms the property has oil fired central heating and replacement double glazed windows and doors and a recently replaced central heating boiler. The property has been let for many years before becoming vacant. There are level gardens on all sides, a south facing patio and single car garage together with off road parking for 3 or 4 vehicles.Immediately over the garden hedge is an acre grassy paddock that is included with the property.Council Tax - Band DEPC - Band C Services - Own private borehole water supply. Septic tank drainage. Main electric. Oil fired central heating. Super fast broadbandStorm PorchEntrance HallGlazed entrance door with side lights.Bedroom 14.138 x 3.556 (13'6 x 11'7 )Double aspect, panel radiatorBedroom 23.778 x 2.783 (12'4 x 9'1 )Double aspect, panel radiatorBathroom2.798 x 1.968 (9'2 x 6'5 )Modern bathroom with panelled bath with chrome mixer taps. Walk in shower cubicle with sliding door, Pedestal hand basin, vanity mirror, strip light and shaver point. Chrome ladder radiator towel rail. Low level w.c.. Tiled splashbacks.Bedroom 32.625 x 2.548 (8'7 x 8'4 )Radiator, door to recessed store cupboardAiring Cupboard1.115 x 0.945 (3'7 x 3'1 )Timber shelving, hot water tank.Lounge5.236 x 3.965 (17'2 x 13'0 )Triple aspect, radiator, open fireplace.Dining Room3.681 x 2.921 (12'0 x 9'6 )Panel radiator. Pair of sliding doors toKitchen/Breakfast Room3.873 x 2.873 (12'8 x 9'5 )Double aspect. Radiator. Range of modern base worktops with drawers and cupboards. Tiled splashback and matching wall units to part over. Inset single drainer sink unit, 4 ring Indesit electric hob and Indesit oven. New floor covering.Utility2.990 x 2.382 (9'9 x 7'9 )Plumbing for washing machine and drier. Virtually new oil fired Worcester central heating boiler. Door to recessed broom cupboard.Rear Lobby1.078 x 0.895 (3'6 x 2'11 )Door to outsideSep wc1.956 x 0.895 (6'5 x 2'11 )Lowe level w.c., hand basinGarage5.440 x 3.260 (17'10 x 10'8 )Up and over door to front. Housing the private borehole water pump and filters.GardenAround all 4 sides are gently sloping gardens mostly in grass for ease of maintenance and with a patio area to its south end.The LandImmediately over the garden hedge is a gently sloping pasture paddock of about an acre.
Interested in this property?
Council tax
First listed
Over a month agoBarnstaple, EX31
Marketed by
Phillips Smith & Dunn Alliance House,Cross Street,Barnstaple,EX31 1BACall agent on 01271 327878
Placebuzz mortgage repayment calculator
Monthly repayment
The Est. Mortgage is for a 25 years repayment mortgage based on a 10% deposit and a 5.5% annual interest. It is only intended as a guide. Make sure you obtain accurate figures from your lender before committing to any mortgage. Your home may be repossessed if you do not keep up repayments on a mortgage.
Barnstaple, EX31 - Streetview
DISCLAIMER: Property descriptions and related information displayed on this page are marketing materials provided by Phillips Smith & Dunn. Placebuzz does not warrant or accept any responsibility for the accuracy or completeness of the property descriptions or related information provided here and they do not constitute property particulars. Please contact Phillips Smith & Dunn for full details and further information.





