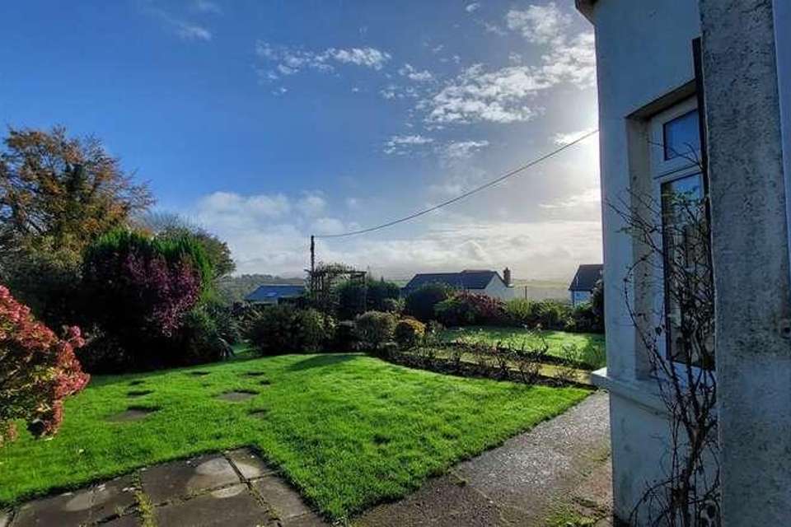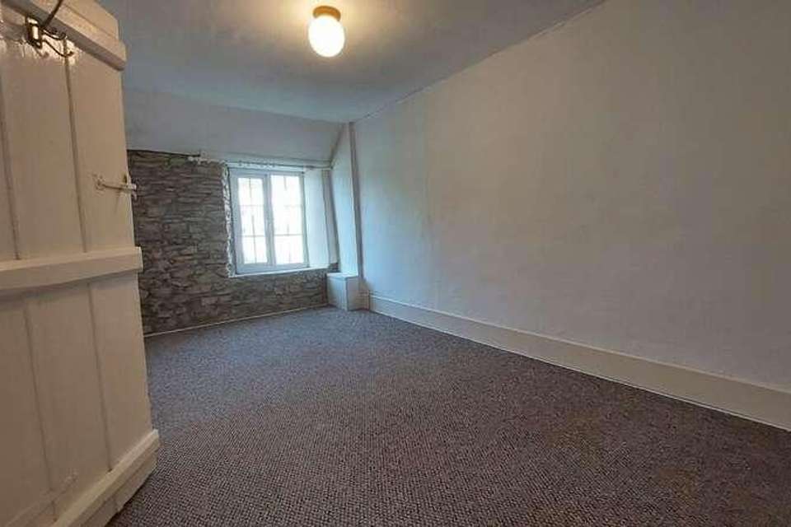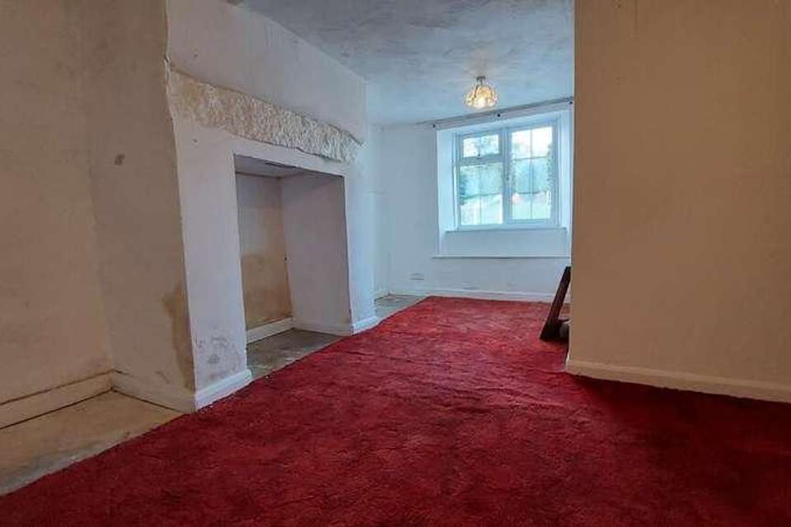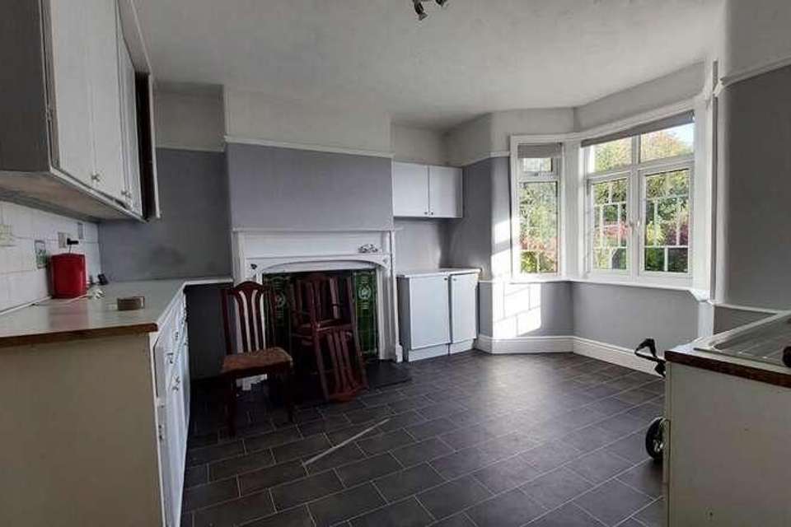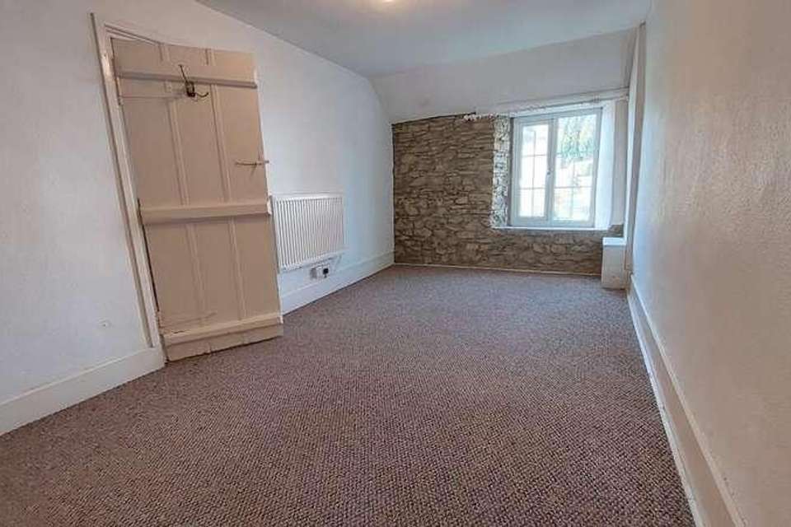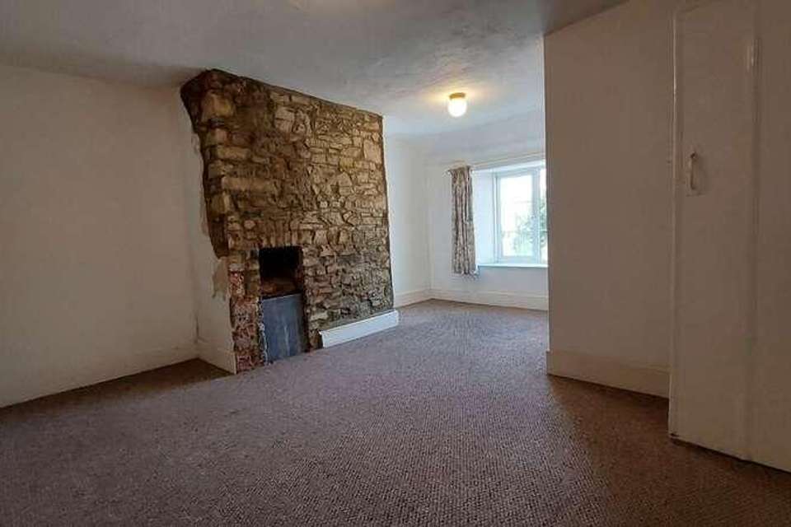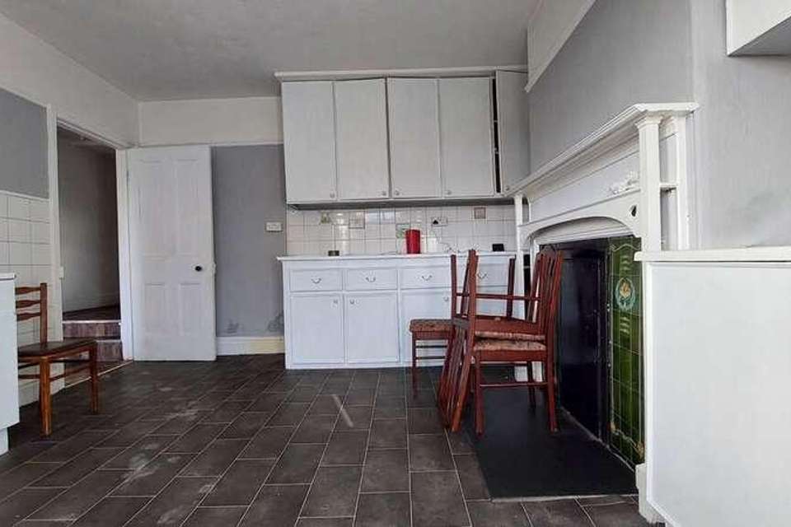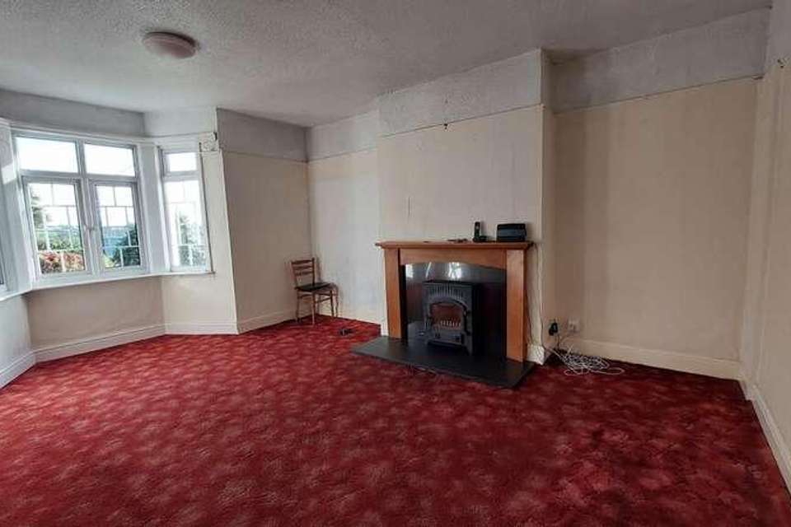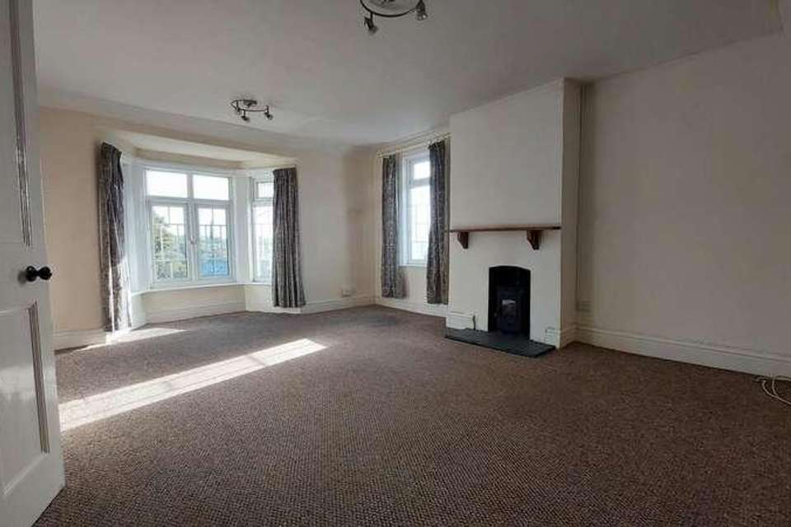4 bedroom semi-detached house for sale
Devon, EX20semi-detached house
bedrooms
Property photos

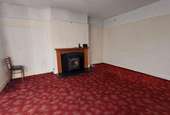
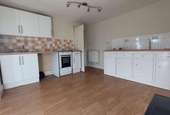
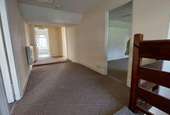
+10
Property description
Attention Investors and Developers! Could this be the next project you've been looking for? Unlock the full potential of this unique property located in the highly desirable Devon village of Bratton Clovelly. This 4 bedroom 3 reception room house presents an exciting opportunity for renovation and modernisation, and once completed will make a lovely home for its new owners for years to come. With expansive bay windows, dual aspect rooms, exposed stone walls and feature fireplaces, this spacious property has great bones. Add to this the spacious garden, long range views and desirable village location, and youre on to a winner! he property is currently configured as two flats, but the real potential lies in converting it back to a family home. With a handful of updates, including central heating, a new kitchen, new bathrooms and redecoration, this property would be completely transformed. If you are in search of a substantial property in a highly desirable village location where you can make a lasting impact, seize this opportunity to craft a home that stands out in the market. Bratton Clovelly is a picturesque and popular village in the heart of the West Devon countryside .The village itself has a bustling local community, with historic public house, church and parish hall at the centre of activities. There is a respected local mechanic and Boasley Cross Primary School is just 5 minutes away. The town of Okehampton and the A30 corridor are a 15 minute drive away offering onward transport links. Large garden, primarily laid to lawn, with ornamental shrub borders and long range views of Dartmoor. On street parking adjacent to the property. The property is currently 2 flats for council tax and energy performance certificate purposes. GROUND FLOOR Reception 1 10'11" x 10'3" Reception 2 15'2" x 10'11" Reception 3 17'5" x 14'1" Kitchen 13'9" x 11'6" FIRST FLOOR Bathroom 10'11" x 4'6" Bedroom 1 18'5" x 12'8" Bedroom 2 15'6" x 8'5" Bedroom 3 14'11" x 12'5" Bedroom 4/Kitchen 14'0" x 12'5" Shower Room 8'7" x 3'9" WC 7'9" x 4'11"
Council tax
First listed
Over a month agoDevon, EX20
Placebuzz mortgage repayment calculator
Monthly repayment
The Est. Mortgage is for a 25 years repayment mortgage based on a 10% deposit and a 5.5% annual interest. It is only intended as a guide. Make sure you obtain accurate figures from your lender before committing to any mortgage. Your home may be repossessed if you do not keep up repayments on a mortgage.
Devon, EX20 - Streetview
DISCLAIMER: Property descriptions and related information displayed on this page are marketing materials provided by Miller Town & Country. Placebuzz does not warrant or accept any responsibility for the accuracy or completeness of the property descriptions or related information provided here and they do not constitute property particulars. Please contact Miller Town & Country for full details and further information.






