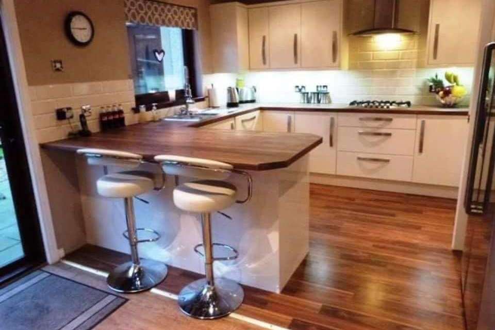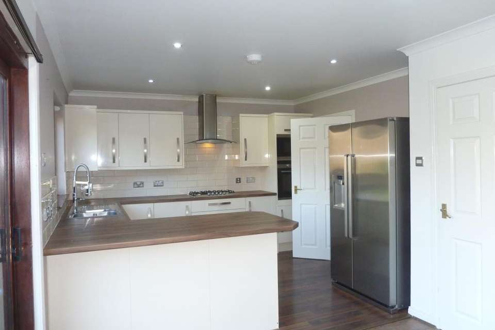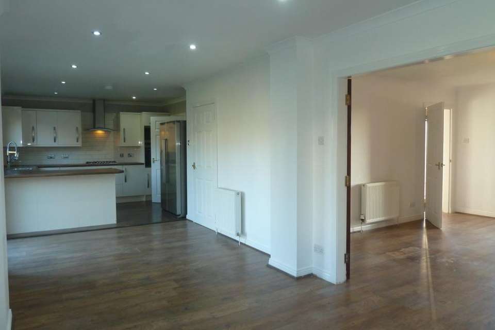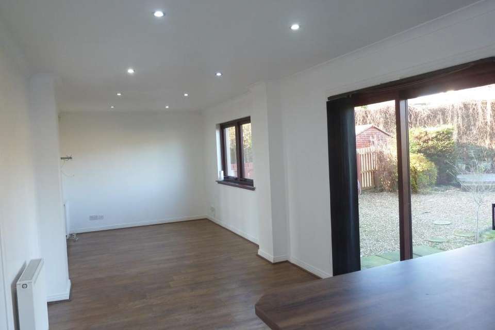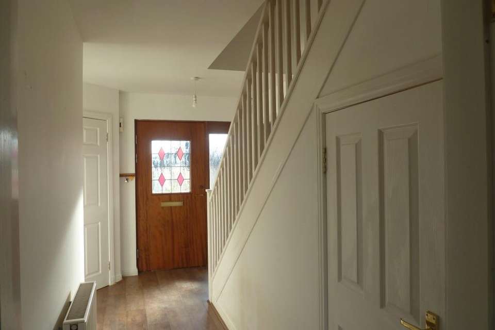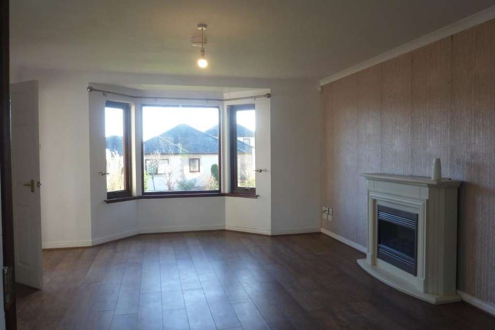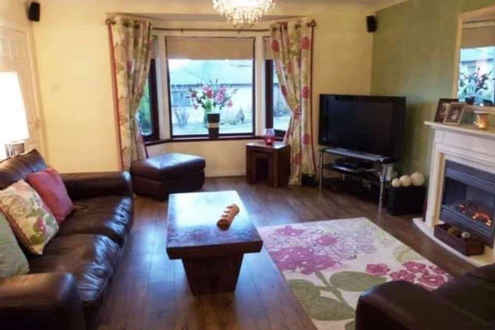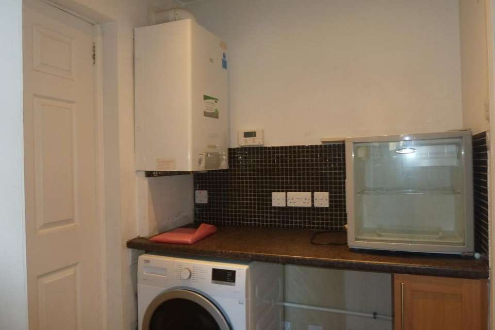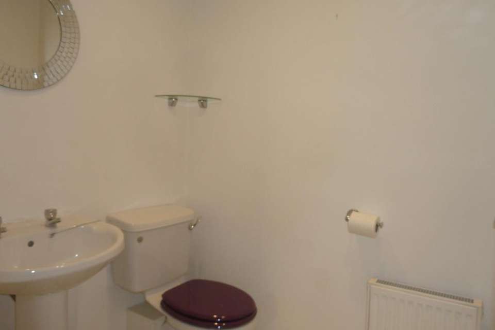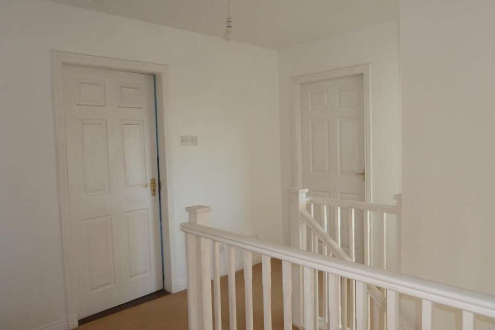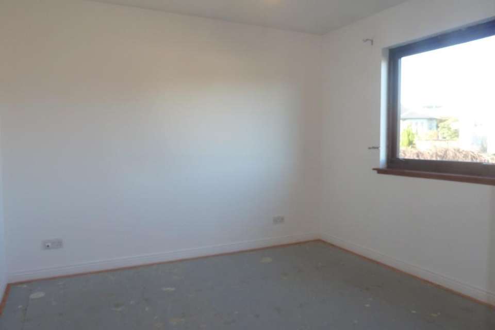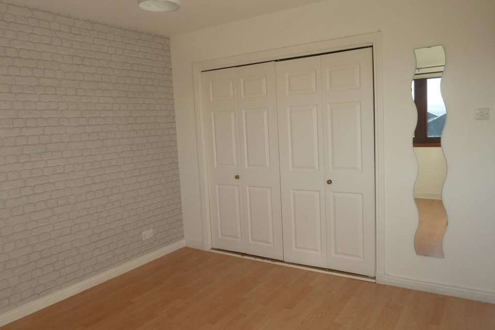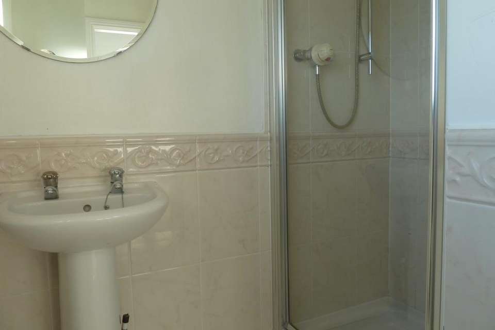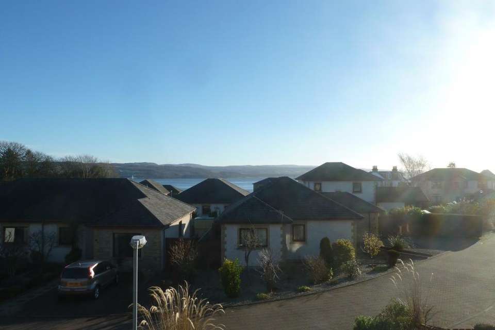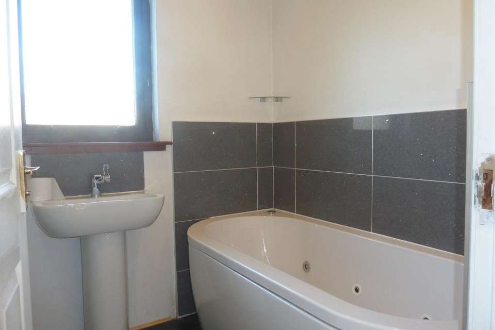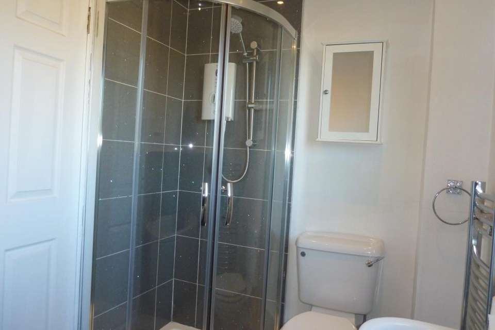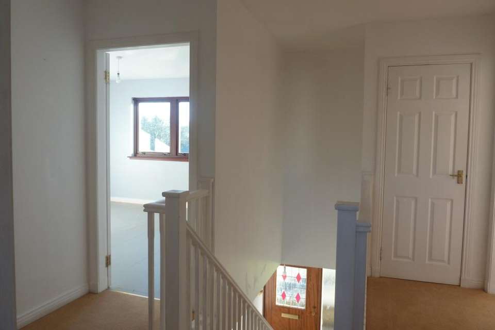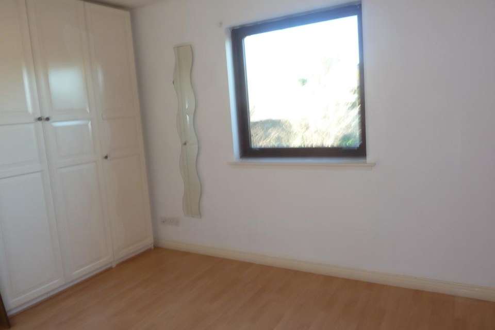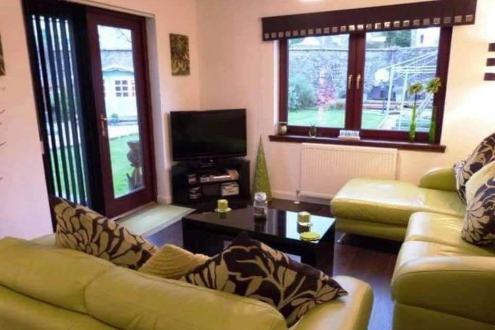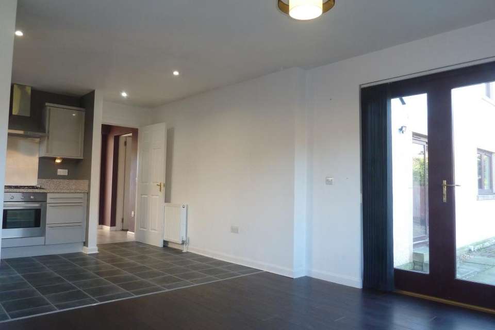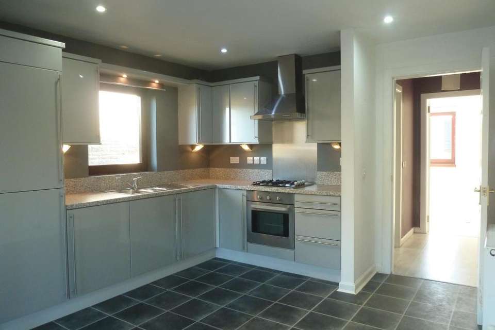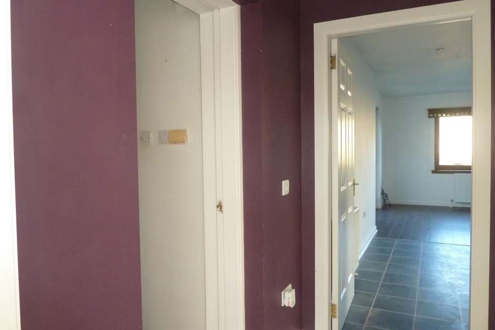5 bedroom detached villa for sale
Dunoon, PA23 8FBdetached house
bedrooms
Property photos
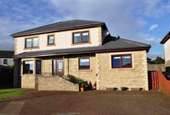
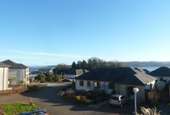
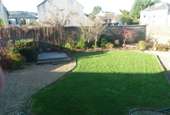
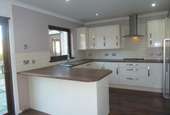
+22
Property description
Front steps leading From the car parking area to the front door with glazed side panel .
HallÂ
Enter from the front door into the main hall . Hall cupboard with coat hooks, the electric fuse box and consumer units are located here . Access to the lounge ,study, kitchen. Pendant light . Stairs leading to the upper bedrooms and family bathroom. Wood effect laminate flooring .Another large storage cupboard below the stairs Â
Lounge 5.00m x 4.20mÂ
Bay window to the front with partial sea views . Radiator . Double door s with parliament hinges lead to the dining area and kitchen . Wood effect laminate flooring matching the hall and dining area
Kitchen dinerÂ
Open plan modern fitted kitchen with matching base and wall units with contrasting work tops. Breakfasting bar . Built in wine rack . Space for large American style fridge freezer. Laminate wood effect flooring.
Five ring gas hob with extractor hood. Eye level oven and microwave. Stainless steel 1.5 sink with mixer taps . Integrated dish washer . Recessed low voltage lighting. Window s and patio door to the back flood the area with natural light. Door to utility roomÂ
Utility room 1.65m x 1.65m at widest points
Fitted work top with space below for washing machine and dryer . Base unit with shelving. Tiled splash backs. Combi gas boiler is located here. Lockout door to AnnexÂ
Cloakroom W.C. 1.35m x 1.70m at widest pointsÂ
W.C wash hand basin radiator . Ceramic tiled floor. Extractor. Recessed low voltage lighting.Â
Study 2.00m x 2.20m at widest points
Window to the front , radiator. Pendant light . Floor hatch .
Floor ready for new coveringÂ
Carpeted stairsÂ
Upper landing with matching stair carpet, provides access to the four bedroom and family bathroom . Two hall cupboards with shelving. Loft hatch . Pendant light.Â
Master bedroom 4.00m x 3.55m at widest points
Windows to the front with partial sea views fitted recessed wardrobes with shelving and hanging rails radiator . TV wall bracket. Pendant light.
En-suite 2.10m x 1.68m at widest points
W.C wash hand basin in pedestal, radiator window with privacy glass. Tiled Shower enclosure with mains powered shower . Part tiled walls with ornate border tiled . Extractor recessed lights. .
Bedroom 3.10m x 3.68m at widest points
Double bedroom, windows overlooking the back garden. Laminate beech wood effect flooring. Radiator,pendant light. .Â
Bathroom 1.75m x 2.58m at widest points
W.C wash hand basin with mixer taps. Tiled corner shower enclosure with electric shower unit . Jacuzzi Bath tub with mixer taps. Tile surround. Chrome towel radiator. Window with privacy glass. Extractor, recessed lights.
Bedroom 3.16m x 3.16m at widest points
Double bedroom with window overlooking the back gardens . Pendant light , radiator.Â
Bedroom 3.20m x 3.20mÂ
Double bedroom with window to the front with partial sea views. Laminate Beech wood effect flooring. Recessed fitted wardrobes with shelving and hanging rail s. Pendant light.Â
AnnexÂ
Lounge kitchen 3.75m x 6.40m at widest points
Open plan kitchen loungeÂ
Modern fully fitted kitchen stainless steel 1.5 sink with mixer taps. Matching base and wall units with contrasting worktops . Gas hob with electric oven below. Stainless steel extractor hood and splash back. Integrated fridge freezer. Laminate tile effect flooring at the kitchen are and wood effect laminate to the lounge are . French door open to the back garden . Large window to the back . Pendant light and recessed low voltage lighting. Window to the side . Two radiator s .Under unit lightingÂ
Inner hall 1.26m x 2.00m at widest points
Access bedroom , kitchen lounge and bathroom . Laminate wood effect flooring Pendant light. Loft hatch .Â
Bedroom 2.75m x 3.42m at widest points
Window to the front with partial sea views . Laminate wood effect flooring,pendant light, radiator
Large enclosed landscaped back gardens , with decking , raised beds , Lawned area and graveled and paved pathways, Large garden shed to the side with option to create a driveway from the front to the back . Ample off road parking at the front for four vehicles, small lawn to the front also
Viewings are highly recommended by appointments after 7th November
For Further details and to arrange a viewing call, email or TEXT 24/7 Marco[use Contact Agent Button] [use Contact Agent Button]
Disclaimer
Whilst we endeavor to make these as details as accurate as possible, they do not form any part of any contract on offer, nor are they guaranteed. Measurements are approximate and in most cases are taken using a digital/sonic measuring device and are mostly taken to the widest points. We have not tested the electricity, gas or water services or any appliances. Photographs are reproduced for general information and it must not be inferred that any item is included for sale with the property. If there is any part of this that you find misleading or if you simply wish clarification on any point, please contact our office immediately where we will endeavour to assist you in every way possible
HallÂ
Enter from the front door into the main hall . Hall cupboard with coat hooks, the electric fuse box and consumer units are located here . Access to the lounge ,study, kitchen. Pendant light . Stairs leading to the upper bedrooms and family bathroom. Wood effect laminate flooring .Another large storage cupboard below the stairs Â
Lounge 5.00m x 4.20mÂ
Bay window to the front with partial sea views . Radiator . Double door s with parliament hinges lead to the dining area and kitchen . Wood effect laminate flooring matching the hall and dining area
Kitchen dinerÂ
Open plan modern fitted kitchen with matching base and wall units with contrasting work tops. Breakfasting bar . Built in wine rack . Space for large American style fridge freezer. Laminate wood effect flooring.
Five ring gas hob with extractor hood. Eye level oven and microwave. Stainless steel 1.5 sink with mixer taps . Integrated dish washer . Recessed low voltage lighting. Window s and patio door to the back flood the area with natural light. Door to utility roomÂ
Utility room 1.65m x 1.65m at widest points
Fitted work top with space below for washing machine and dryer . Base unit with shelving. Tiled splash backs. Combi gas boiler is located here. Lockout door to AnnexÂ
Cloakroom W.C. 1.35m x 1.70m at widest pointsÂ
W.C wash hand basin radiator . Ceramic tiled floor. Extractor. Recessed low voltage lighting.Â
Study 2.00m x 2.20m at widest points
Window to the front , radiator. Pendant light . Floor hatch .
Floor ready for new coveringÂ
Carpeted stairsÂ
Upper landing with matching stair carpet, provides access to the four bedroom and family bathroom . Two hall cupboards with shelving. Loft hatch . Pendant light.Â
Master bedroom 4.00m x 3.55m at widest points
Windows to the front with partial sea views fitted recessed wardrobes with shelving and hanging rails radiator . TV wall bracket. Pendant light.
En-suite 2.10m x 1.68m at widest points
W.C wash hand basin in pedestal, radiator window with privacy glass. Tiled Shower enclosure with mains powered shower . Part tiled walls with ornate border tiled . Extractor recessed lights. .
Bedroom 3.10m x 3.68m at widest points
Double bedroom, windows overlooking the back garden. Laminate beech wood effect flooring. Radiator,pendant light. .Â
Bathroom 1.75m x 2.58m at widest points
W.C wash hand basin with mixer taps. Tiled corner shower enclosure with electric shower unit . Jacuzzi Bath tub with mixer taps. Tile surround. Chrome towel radiator. Window with privacy glass. Extractor, recessed lights.
Bedroom 3.16m x 3.16m at widest points
Double bedroom with window overlooking the back gardens . Pendant light , radiator.Â
Bedroom 3.20m x 3.20mÂ
Double bedroom with window to the front with partial sea views. Laminate Beech wood effect flooring. Recessed fitted wardrobes with shelving and hanging rail s. Pendant light.Â
AnnexÂ
Lounge kitchen 3.75m x 6.40m at widest points
Open plan kitchen loungeÂ
Modern fully fitted kitchen stainless steel 1.5 sink with mixer taps. Matching base and wall units with contrasting worktops . Gas hob with electric oven below. Stainless steel extractor hood and splash back. Integrated fridge freezer. Laminate tile effect flooring at the kitchen are and wood effect laminate to the lounge are . French door open to the back garden . Large window to the back . Pendant light and recessed low voltage lighting. Window to the side . Two radiator s .Under unit lightingÂ
Inner hall 1.26m x 2.00m at widest points
Access bedroom , kitchen lounge and bathroom . Laminate wood effect flooring Pendant light. Loft hatch .Â
Bedroom 2.75m x 3.42m at widest points
Window to the front with partial sea views . Laminate wood effect flooring,pendant light, radiator
Large enclosed landscaped back gardens , with decking , raised beds , Lawned area and graveled and paved pathways, Large garden shed to the side with option to create a driveway from the front to the back . Ample off road parking at the front for four vehicles, small lawn to the front also
Viewings are highly recommended by appointments after 7th November
For Further details and to arrange a viewing call, email or TEXT 24/7 Marco[use Contact Agent Button] [use Contact Agent Button]
Disclaimer
Whilst we endeavor to make these as details as accurate as possible, they do not form any part of any contract on offer, nor are they guaranteed. Measurements are approximate and in most cases are taken using a digital/sonic measuring device and are mostly taken to the widest points. We have not tested the electricity, gas or water services or any appliances. Photographs are reproduced for general information and it must not be inferred that any item is included for sale with the property. If there is any part of this that you find misleading or if you simply wish clarification on any point, please contact our office immediately where we will endeavour to assist you in every way possible
Interested in this property?
Council tax
First listed
Over a month agoDunoon, PA23 8FB
Marketed by
Dunoon Property - Dunoon 204 Argyll Street Dunoon PA23 7HAPlacebuzz mortgage repayment calculator
Monthly repayment
The Est. Mortgage is for a 25 years repayment mortgage based on a 10% deposit and a 5.5% annual interest. It is only intended as a guide. Make sure you obtain accurate figures from your lender before committing to any mortgage. Your home may be repossessed if you do not keep up repayments on a mortgage.
Dunoon, PA23 8FB - Streetview
DISCLAIMER: Property descriptions and related information displayed on this page are marketing materials provided by Dunoon Property - Dunoon. Placebuzz does not warrant or accept any responsibility for the accuracy or completeness of the property descriptions or related information provided here and they do not constitute property particulars. Please contact Dunoon Property - Dunoon for full details and further information.





