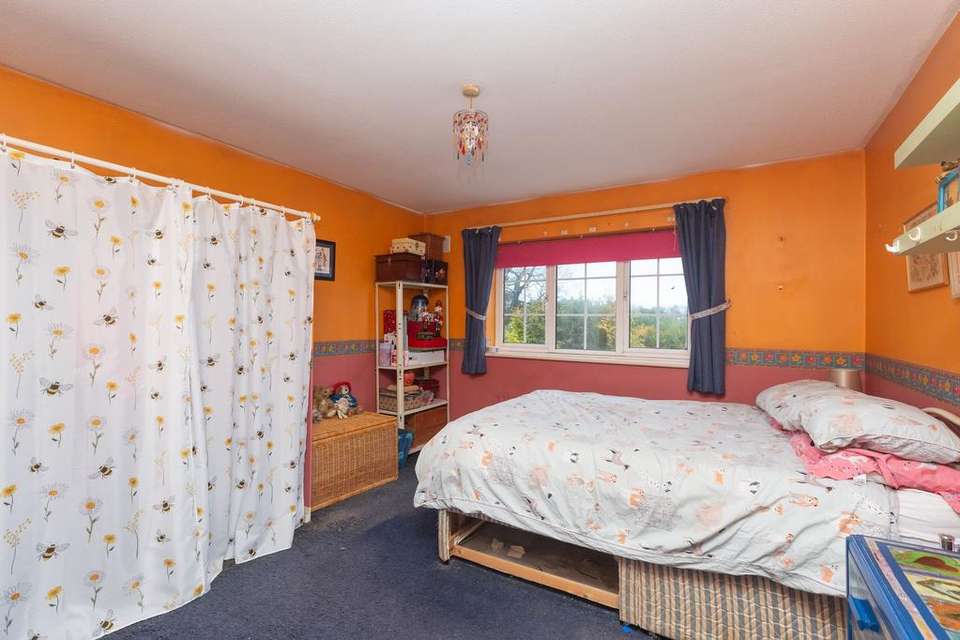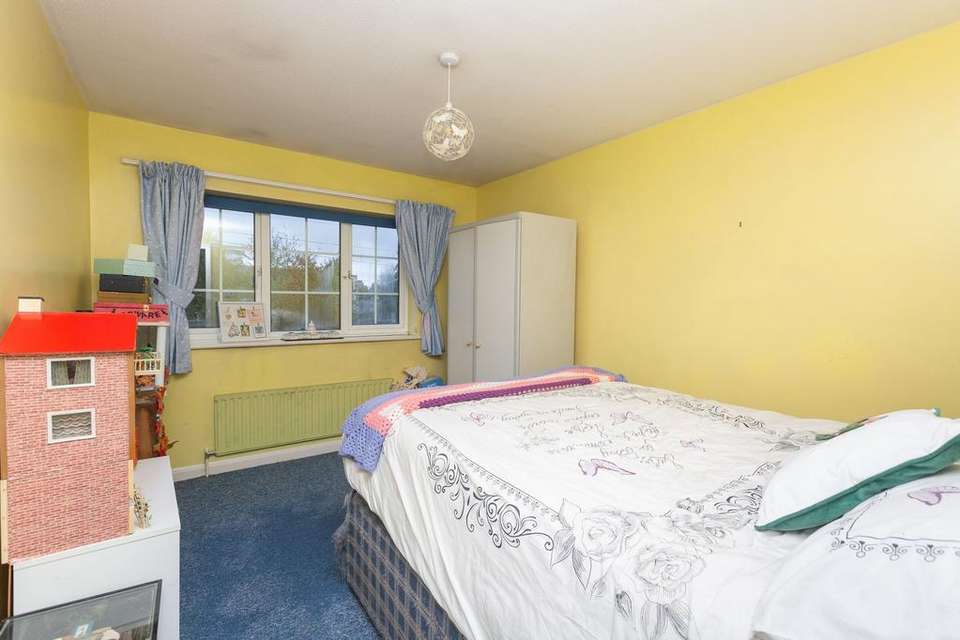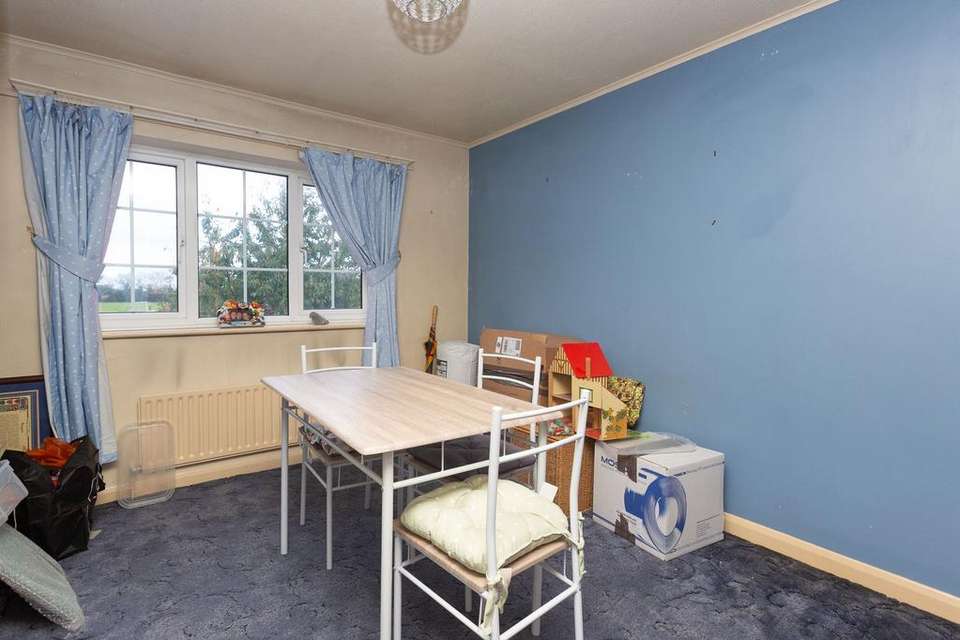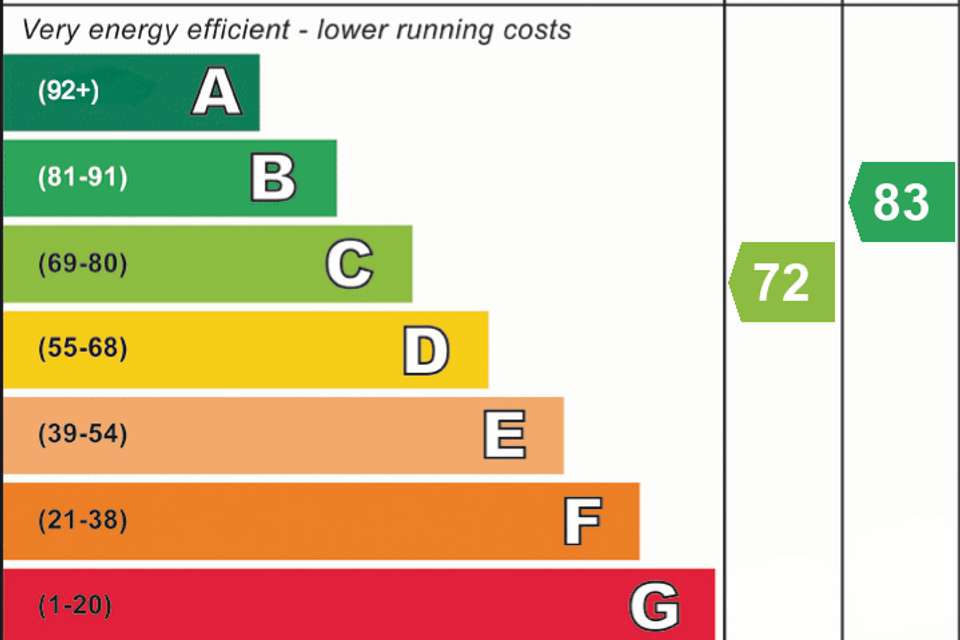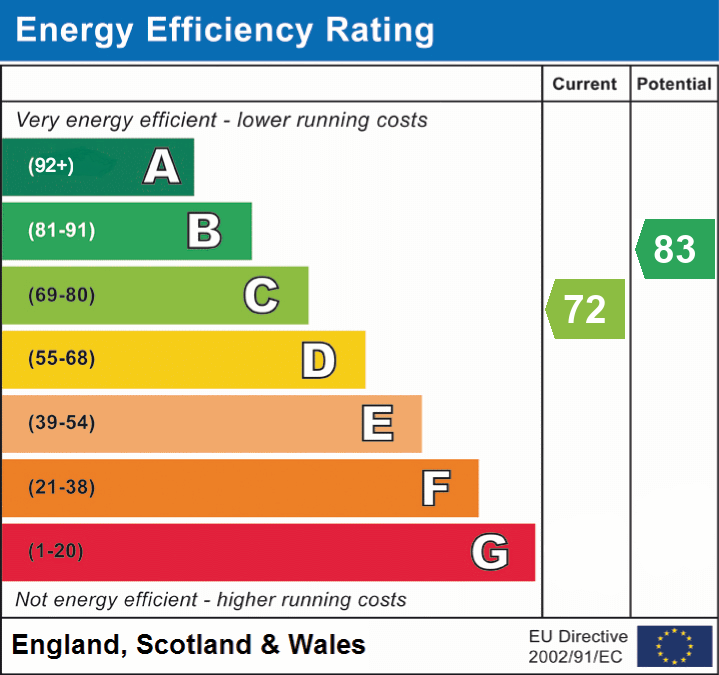4 bedroom semi-detached house for sale
Broadstairs, CT10semi-detached house
bedrooms
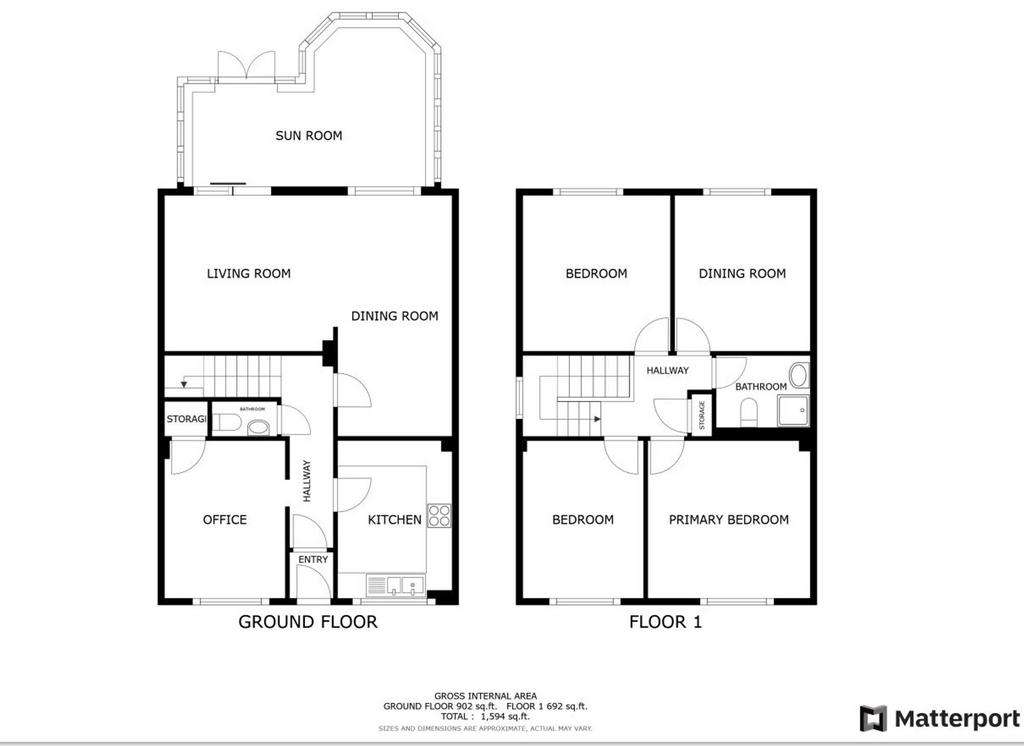
Property photos

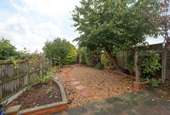
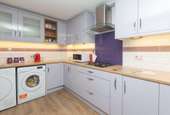
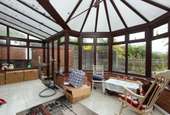
+4
Property description
Introducing a splendid opportunity to acquire a remarkable 4 bedroom semi-detached house placed in a sought-after location. This residence boasts four double bedrooms, presenting an abundance of space for a growing family. The property features three versatile receptions, including a conservatory, allowing for ample room for relaxation and entertainment.
A recently fitted kitchen, less than 3 years old, offers a functional and contemporary space to unleash your culinary skills. Additionally, the provision of a large drive and garage further elevates the convenience and practicality of this magnificent abode.
Nestled on a generously sized plot, the rear garden extends up to 60 feet, offering scope to create an outdoor haven to suit individual tastes.
Positioned ideally, the property enjoys an advantageous location in close proximity to acclaimed schools, paving an easy path to academic excellence for families with young children. Furthermore, Westwood Cross shopping complex is conveniently accessible, providing a host of retail stores, dining venues, and leisure activities.
This remarkable property presents an fantastic opportunity to create cherished memories in a comfortable living environment that offers the perfect blend of style, convenience, and proximity to essential amenities. Early viewing is highly recommended.Identification ChecksShould a purchaser(s) have an offer accepted on a property marketed by Miles & Barr, they will need to undertake an identification check. This is done to meet our obligation under Anti Money Laundering Regulations (AML) and is a legal requirement. | We use a specialist third party service to verify your identity provided by Lifetime Legal. The cost of these checks is £60 inc. VAT per purchase, which is paid in advance, directly to Lifetime Legal, when an offer is agreed and prior to a sales memorandum being issued. This charge is non-refundable under any circumstances.
EPC Rating: C Ground Floor Leading to Lounge (5.54m x 6.71m) Kitchen (2.64m x 3.51m) Dining Room (2.87m x 3.56m) Conservatory (3.99m x 5.72m) First Floor Leading to Bedroom (3.96m x 3.66m) Bedroom (3.58m x 3.78m) Bedroom (3.12m x 3.58m) Bathroom (1.63m x 2.06m) Parking - Garage Parking - Driveway
A recently fitted kitchen, less than 3 years old, offers a functional and contemporary space to unleash your culinary skills. Additionally, the provision of a large drive and garage further elevates the convenience and practicality of this magnificent abode.
Nestled on a generously sized plot, the rear garden extends up to 60 feet, offering scope to create an outdoor haven to suit individual tastes.
Positioned ideally, the property enjoys an advantageous location in close proximity to acclaimed schools, paving an easy path to academic excellence for families with young children. Furthermore, Westwood Cross shopping complex is conveniently accessible, providing a host of retail stores, dining venues, and leisure activities.
This remarkable property presents an fantastic opportunity to create cherished memories in a comfortable living environment that offers the perfect blend of style, convenience, and proximity to essential amenities. Early viewing is highly recommended.Identification ChecksShould a purchaser(s) have an offer accepted on a property marketed by Miles & Barr, they will need to undertake an identification check. This is done to meet our obligation under Anti Money Laundering Regulations (AML) and is a legal requirement. | We use a specialist third party service to verify your identity provided by Lifetime Legal. The cost of these checks is £60 inc. VAT per purchase, which is paid in advance, directly to Lifetime Legal, when an offer is agreed and prior to a sales memorandum being issued. This charge is non-refundable under any circumstances.
EPC Rating: C Ground Floor Leading to Lounge (5.54m x 6.71m) Kitchen (2.64m x 3.51m) Dining Room (2.87m x 3.56m) Conservatory (3.99m x 5.72m) First Floor Leading to Bedroom (3.96m x 3.66m) Bedroom (3.58m x 3.78m) Bedroom (3.12m x 3.58m) Bathroom (1.63m x 2.06m) Parking - Garage Parking - Driveway
Interested in this property?
Council tax
First listed
Over a month agoEnergy Performance Certificate
Broadstairs, CT10
Marketed by
Miles & Barr - Broadstairs 45 High Street Broadstairs, Kent CT10 1JRPlacebuzz mortgage repayment calculator
Monthly repayment
The Est. Mortgage is for a 25 years repayment mortgage based on a 10% deposit and a 5.5% annual interest. It is only intended as a guide. Make sure you obtain accurate figures from your lender before committing to any mortgage. Your home may be repossessed if you do not keep up repayments on a mortgage.
Broadstairs, CT10 - Streetview
DISCLAIMER: Property descriptions and related information displayed on this page are marketing materials provided by Miles & Barr - Broadstairs. Placebuzz does not warrant or accept any responsibility for the accuracy or completeness of the property descriptions or related information provided here and they do not constitute property particulars. Please contact Miles & Barr - Broadstairs for full details and further information.





