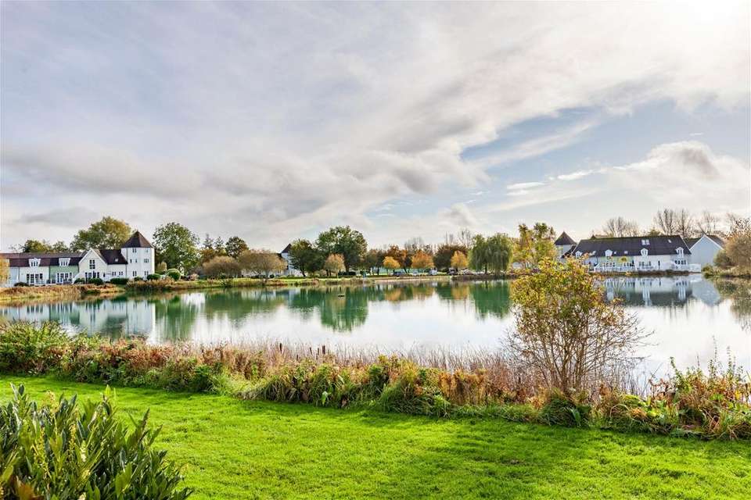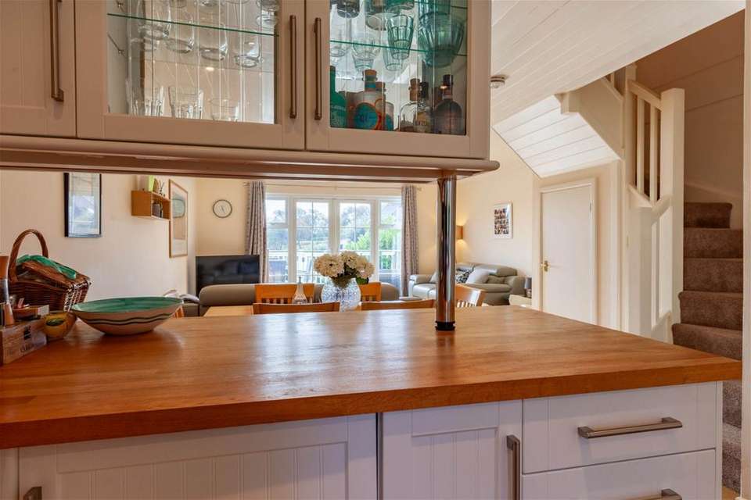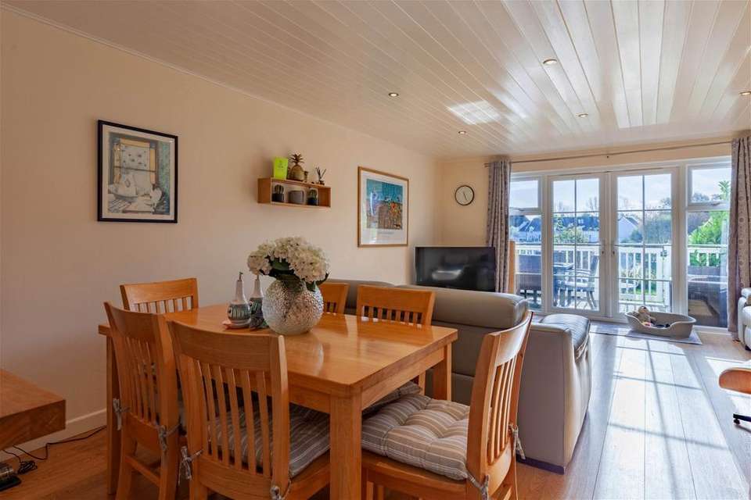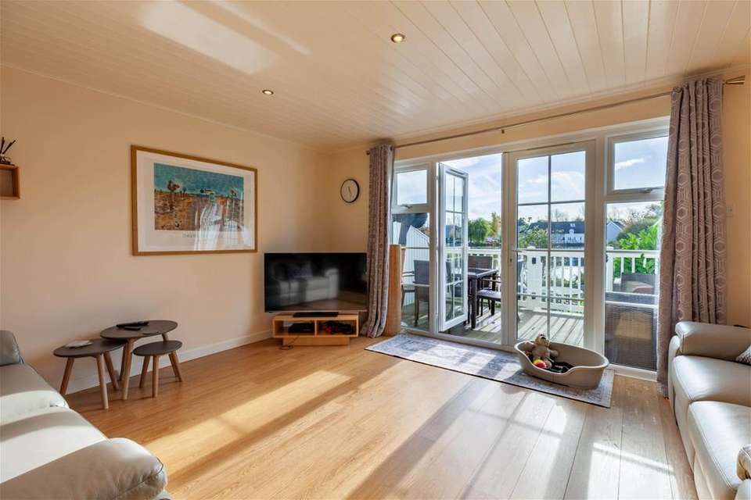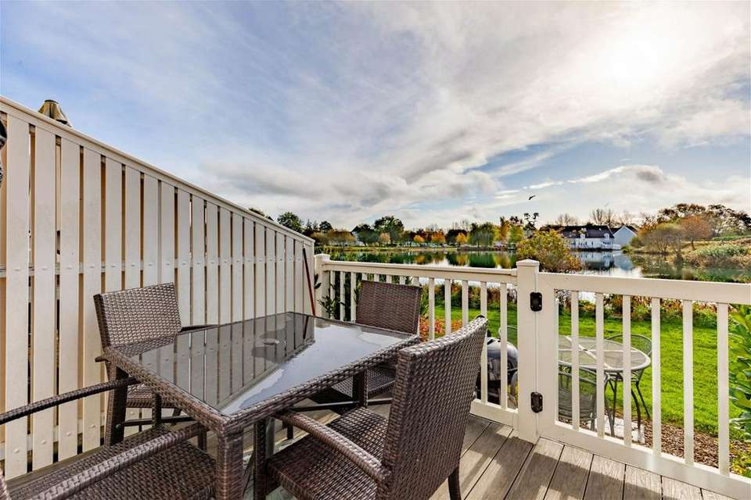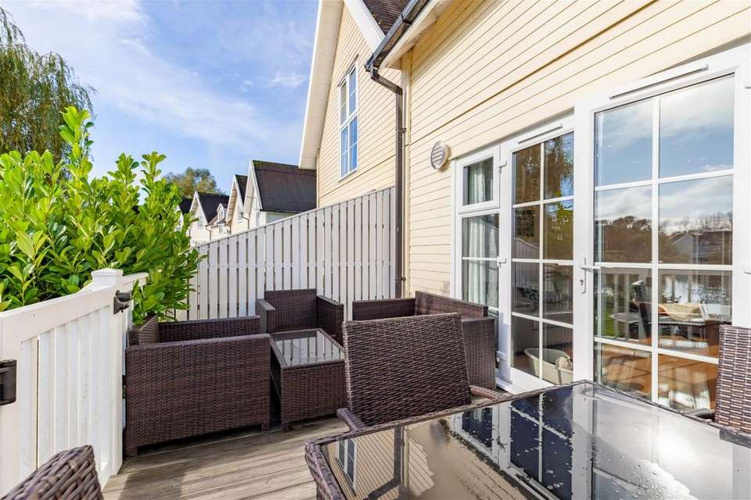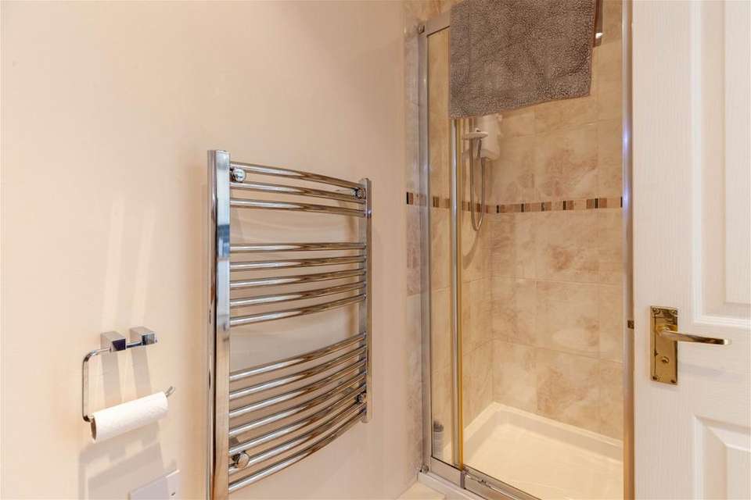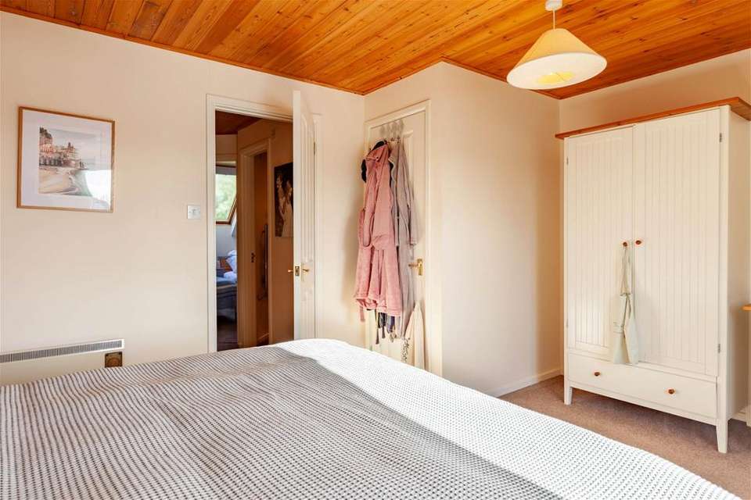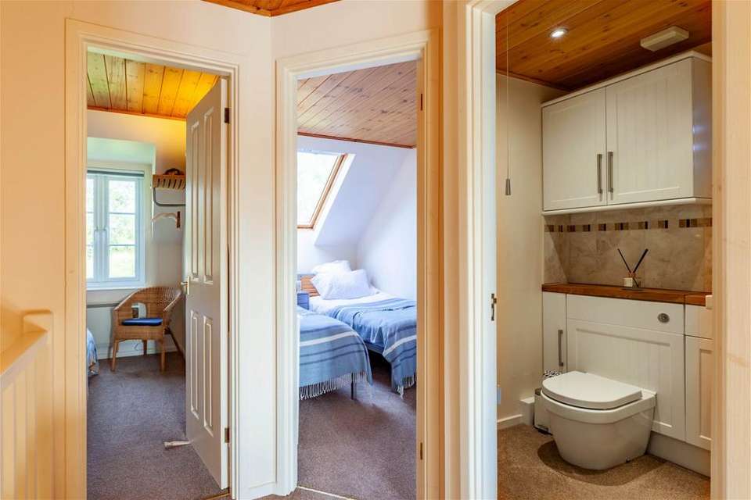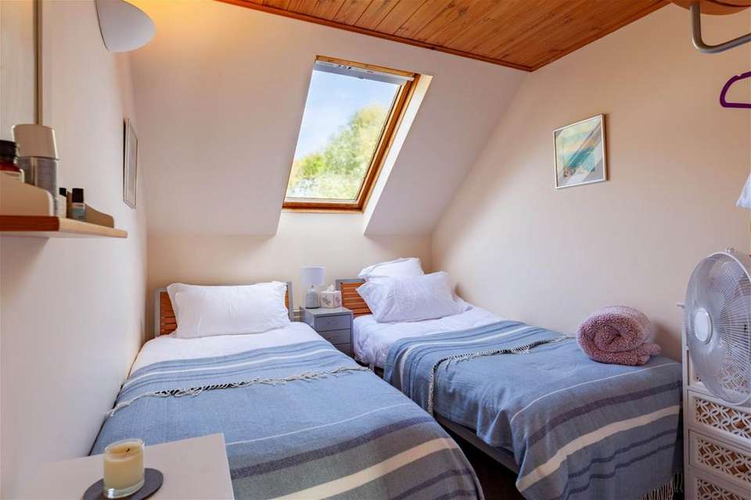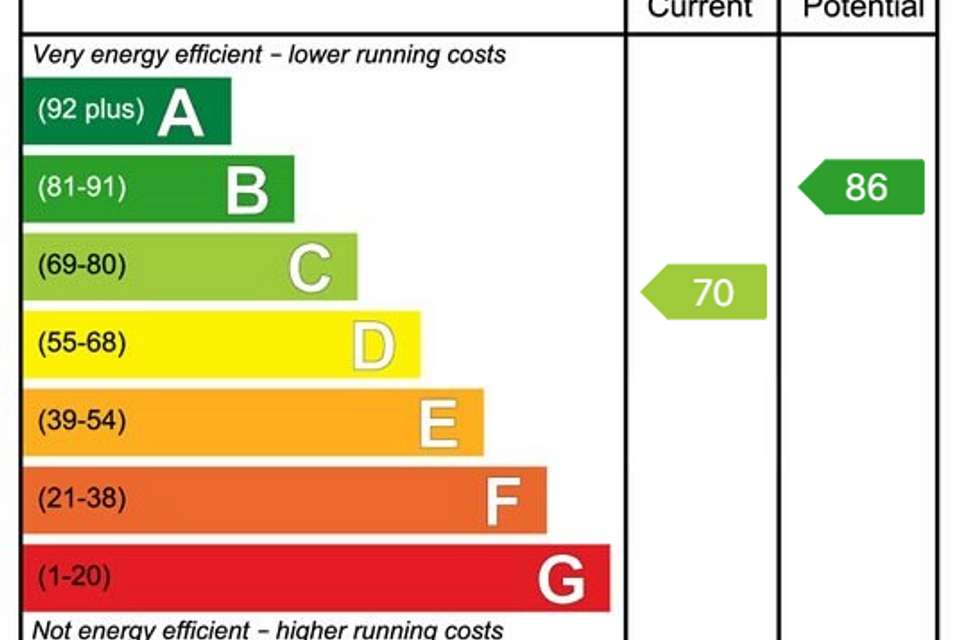3 bedroom terraced house for sale
Cirencester, GL7 5TLterraced house
bedrooms
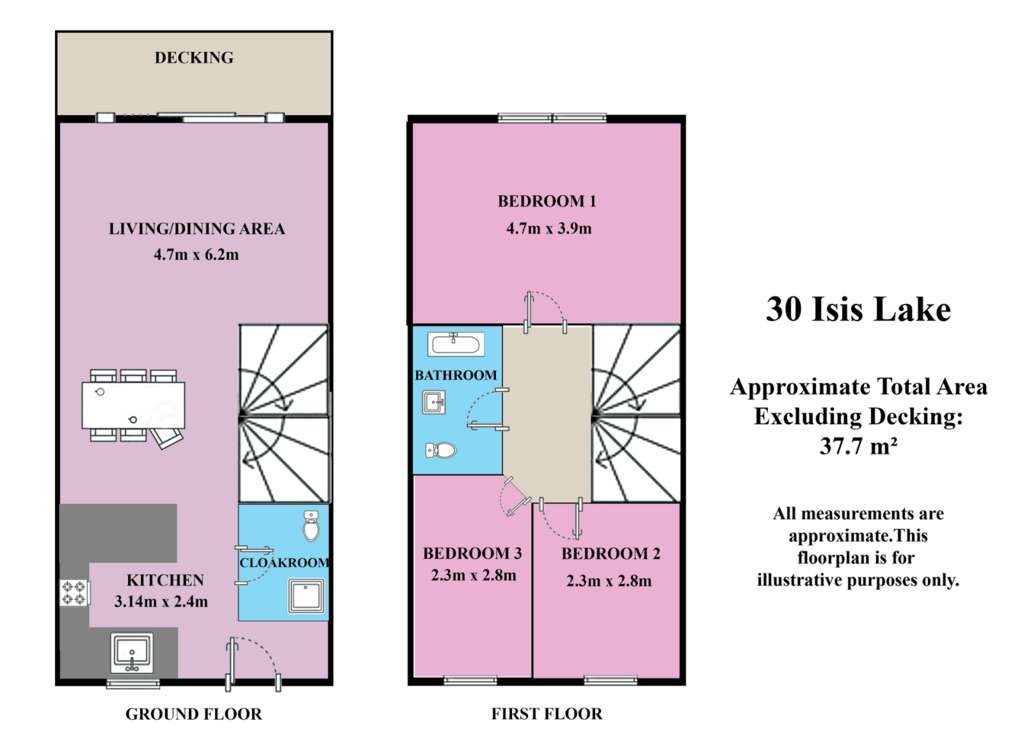
Property photos



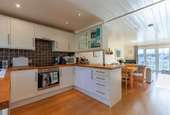
+24
Property description
ACCOMODATION The property is accessed via a gravel path, directly from its designated car parking space and is situated in a row of south facing homes adjacent to Isis Lake. The ground floor comprises a modern, good sized, open plan kitchen and large living/dining area, complete with separate WC/shower room. On the first floor there is a large Master bedroom with breathtaking lake views, two further double bedrooms and a family bathroom. Electric heating with remote control underfloor heating on ground floor. This property has been updated recently making this an attractive proposition for anyone not looking to carry out any renovation works. GROUND FLOORKITCHEN: Fitted kitchen with Shaker style units and wooden worktop. Ceramic hob, integrated slim line dish washer, washer dryer and fridge/freezer. 1.5 bowl sink with mixer tap. Window to the front overlooking communal gardens. Laminate flooring throughout.SHOWER ROOM Shower room comprising of single electric shower, WC, electric towel rail and wash basin with storage below.LIVING ROOM: The living/dining area has direct access to the sun deck through French doors and provides ample space for both relaxing and entertaining. Laminate flooring throughout.FIRST FLOORMASTER BEDROOM: A great sized Master bedroom with views over Isis lake. Airing cupboard.BEDROOM 2: A small double or large single bedroom with roof light.BEDROOM 3: A small double or large single bedroom with window to the front.BATHROOM: Beautifully fitted bathroom featuring a full length bath with shower over. WC and wash hand basin with storage below. Electric towel rail.OUTSIDE: A fully enclosed, composite deck extends to the full width of the property and beyond gives southerly views over the lake. Option to extend the decking area subject to consent. Outside tap to front. The lodge is well placed for all facilities including the children's play area, tennis courts and games pavilion. This property is situated on the Isis and Windrush lakes development which has 24hr gated & manned security, 3 lakes, aforementioned facilities and is extremely well located to explore the beauty of the Cotswold Water Park. ANNUAL RUNNING COSTS Remainder of 999 year lease (approx. 975 years). 12 months occupancy as holiday home. Ground rent, linked to RPI, renewed annually approx. £2,200 per annum. Service charge, not for profit, reviewed annually, approx. £3,500. Council tax applicable, unless used as a holiday let business, please ask for more information. Water bills included in service charge. No Gas, just Electric. Errors & Omissions excepted (E&OE). 3D Tour available for virtual viewing.
Interested in this property?
Council tax
First listed
Over a month agoEnergy Performance Certificate
Cirencester, GL7 5TL
Marketed by
Orion Sales - Cirencester The Gateway Centre, Spine Road East Cirencester, Gloucester GL7 5TLPlacebuzz mortgage repayment calculator
Monthly repayment
The Est. Mortgage is for a 25 years repayment mortgage based on a 10% deposit and a 5.5% annual interest. It is only intended as a guide. Make sure you obtain accurate figures from your lender before committing to any mortgage. Your home may be repossessed if you do not keep up repayments on a mortgage.
Cirencester, GL7 5TL - Streetview
DISCLAIMER: Property descriptions and related information displayed on this page are marketing materials provided by Orion Sales - Cirencester. Placebuzz does not warrant or accept any responsibility for the accuracy or completeness of the property descriptions or related information provided here and they do not constitute property particulars. Please contact Orion Sales - Cirencester for full details and further information.


