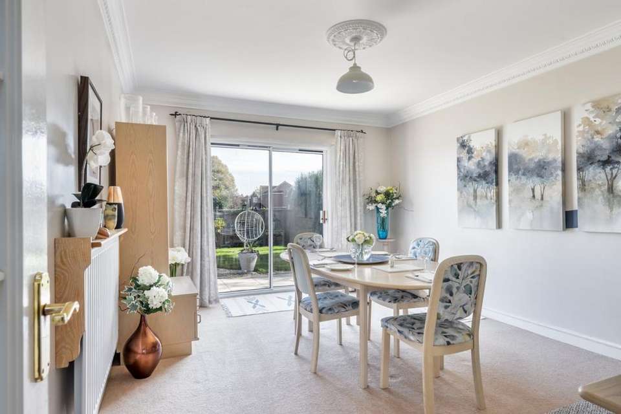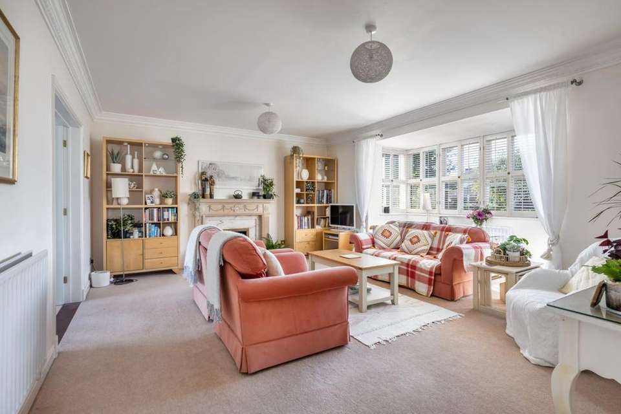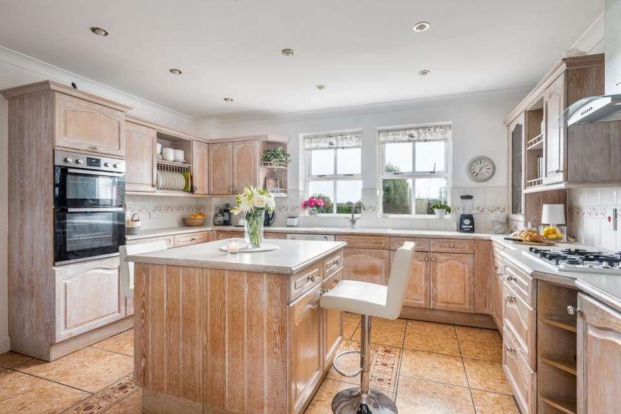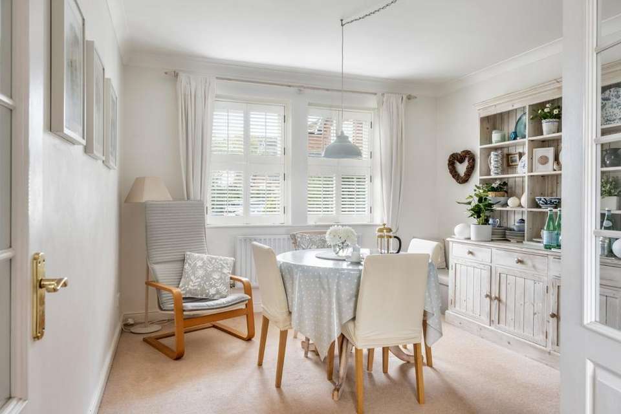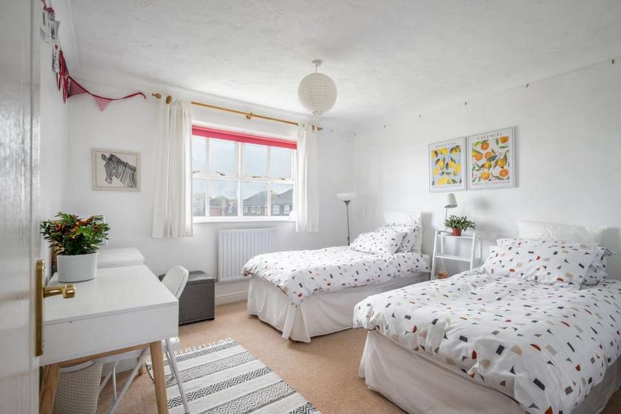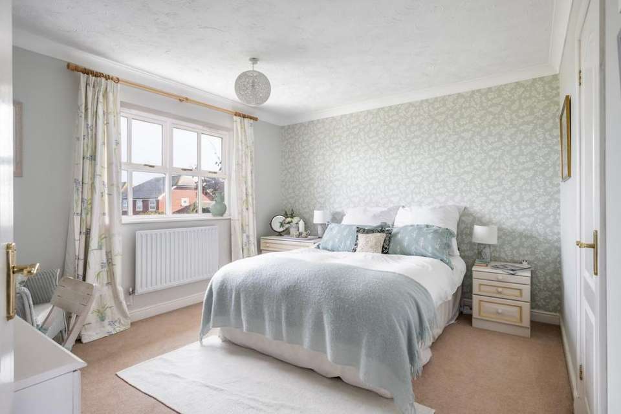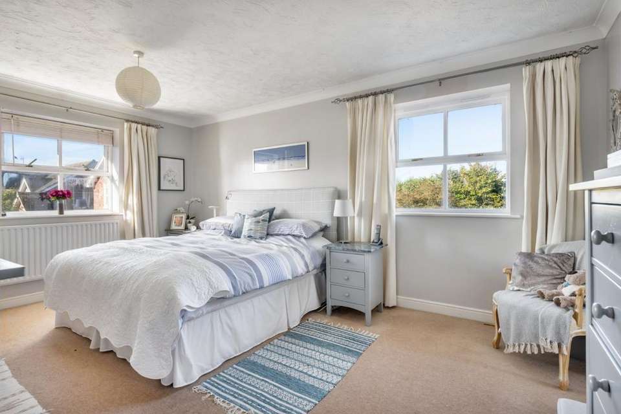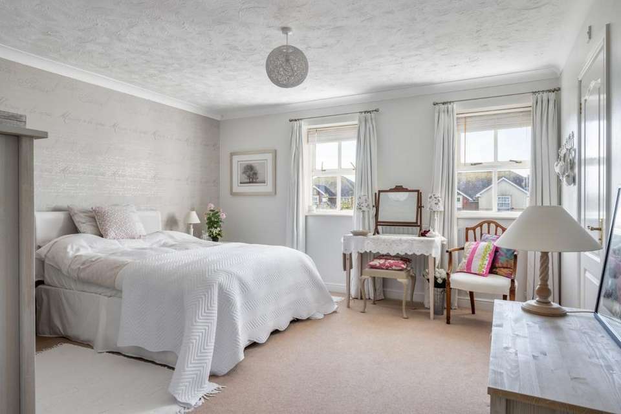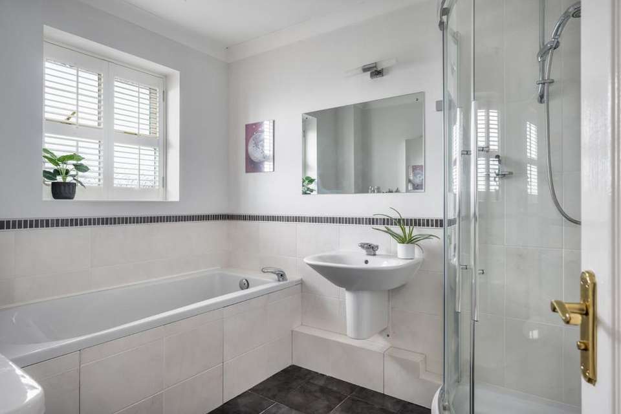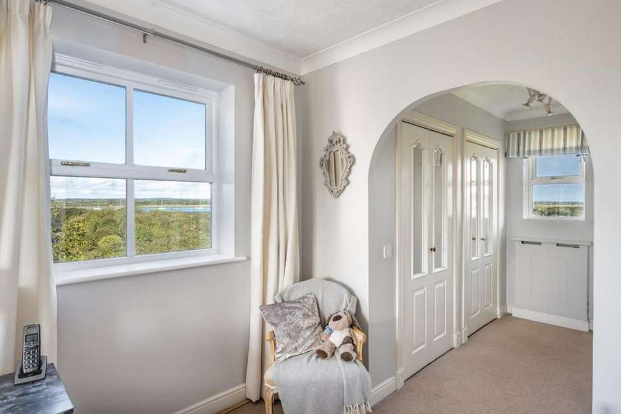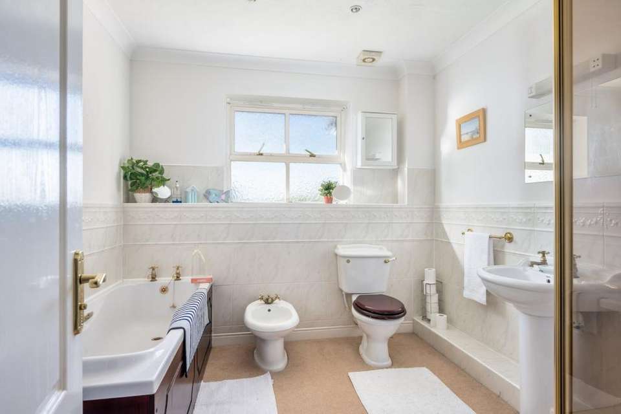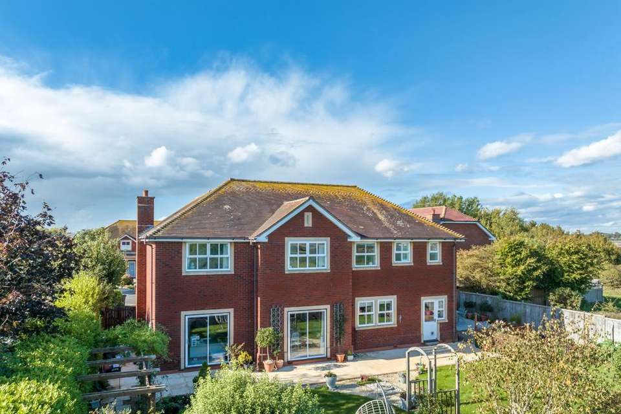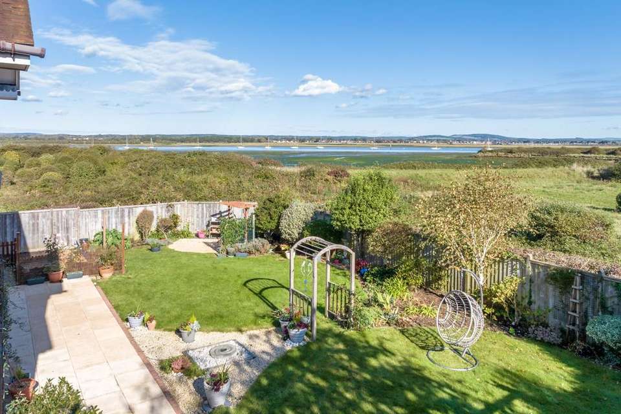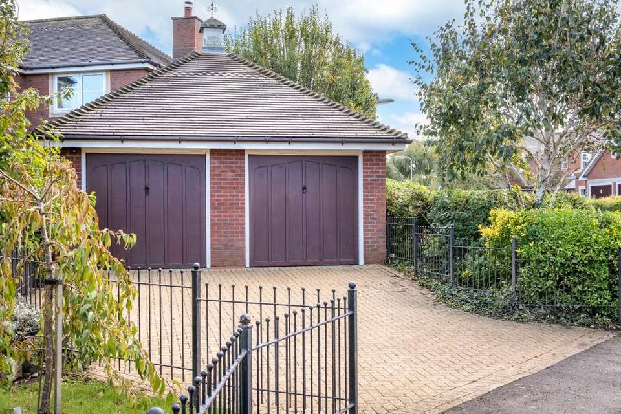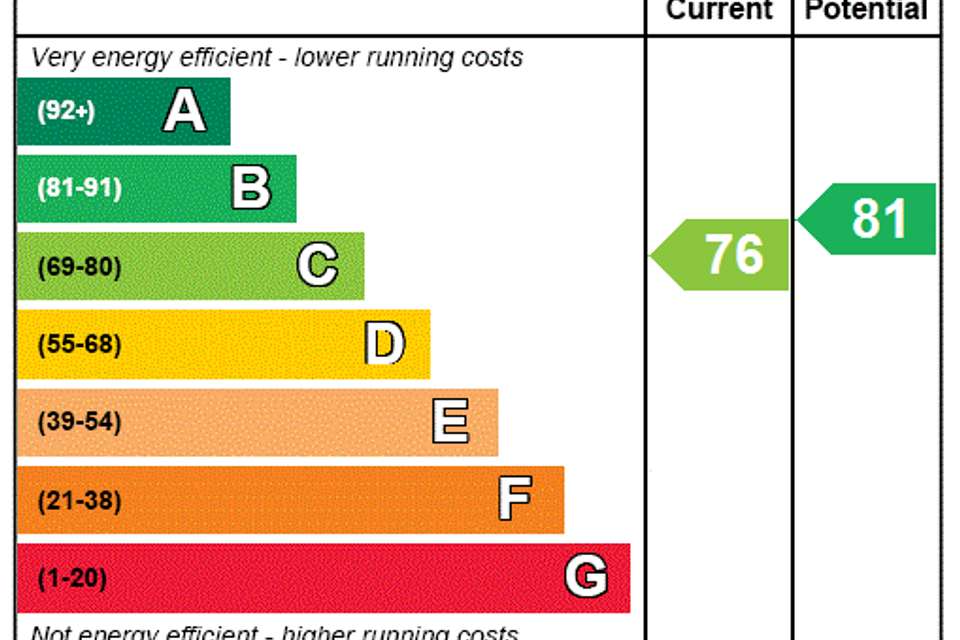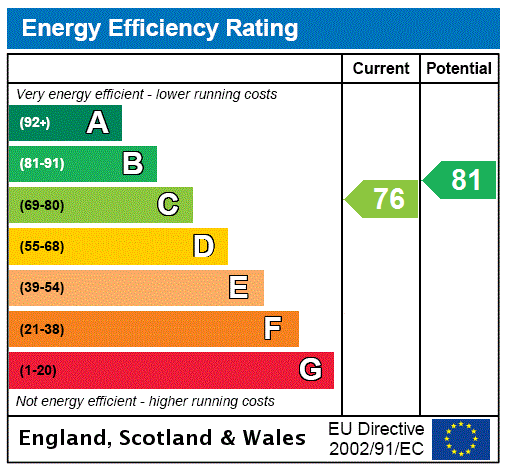5 bedroom detached house for sale
Hayling Island, Hampshiredetached house
bedrooms
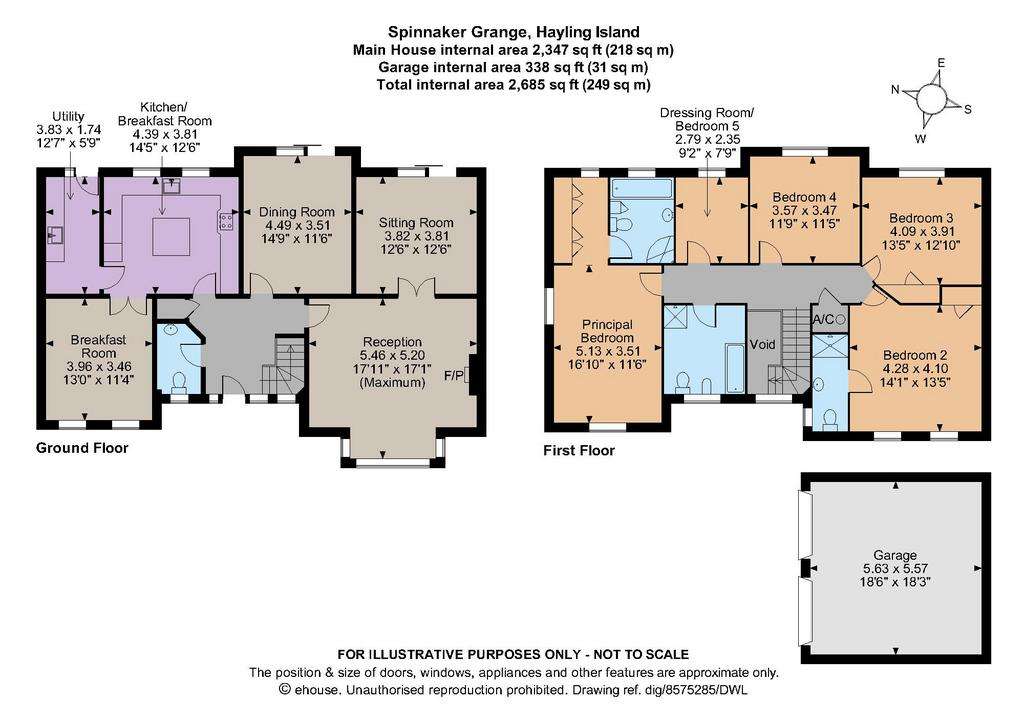
Property photos

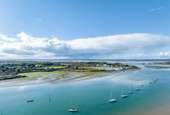


+16
Property description
With its imposing architectural design including a stately, pillared entrance portal, 19 Spinnaker Grange offers light, airy and versatile accommodation, with a pleasing open ambience and stylish neutral décor. The generous reception hall gives a welcoming sense of arrival with the double-height ceiling affording glimpses of the galleried landing above. Ground floor reception rooms comprise a drawing room centred around a feature fireplace and extending into the bay window recess, with glazed double doors providing a link into a sitting room, currently in use as a home office/work room. A formal dining room offers a setting to host family and friends with sliding doors providing a connection to the garden. The kitchen is fitted with limed-oak cabinetry and features integrated appliances and an island unit. There is also an adjoining breakfast room and a utility.
The first floor rooms enjoy the elevated outlook over the sea, with the principal bedroom benefitting from a dressing area and a stylish en suite bathroom. There are four further rooms, one with access to an en suite shower room, along with a family bathroom which complements the cloakroom facility on the floor below.
Black wrought-iron railings form the boundary at the frontage to the lane, with a pedestrian pathway to the entrance flanked by lawn to either side. A driveway of pavers gives access to the detached double garage and provides parking for several car, along with a path which offers a route to a timber gate for access to the rear garden. Well-designed to create a series of attractive garden features, the rear garden includes a pergola walkway adorned with fragrant climbing plants, a central arbour beside a gravel and stone composition and a timber framework to the corner providing a spot to sit in dappled shade. Paved terracing spans the back of the house and extends to a patio setting to the side offering opportunities for outdoor dining and relaxation. Well-stocked borders containing colourful and architectural shrubs, specimen trees and perennial plants frame two areas of lawn.
With stunning views over Emsworth Harbour, the property is situated in North Hayling close to Northney Marina and the Langstone Quays Resort, which offers a Health & Fitness Club. Hayling Island offers the attractions of a traditional seaside destination, with the beach holding a Blue Flag award for water quality, safety and cleanliness, and opportunities are abundant for sailing and kite surfing enthusiasts, as well as for lovers of bird watching and coastal walks. Havant is easily accessible and offers supermarket and retail facilities, along with the train station with services to London Waterloo (1 hr 34 mins) and Victoria (1hr 55 mins). The A27 is just 2 miles distant and providing links to the national motorway network via the M27 and M3 motorways.
The first floor rooms enjoy the elevated outlook over the sea, with the principal bedroom benefitting from a dressing area and a stylish en suite bathroom. There are four further rooms, one with access to an en suite shower room, along with a family bathroom which complements the cloakroom facility on the floor below.
Black wrought-iron railings form the boundary at the frontage to the lane, with a pedestrian pathway to the entrance flanked by lawn to either side. A driveway of pavers gives access to the detached double garage and provides parking for several car, along with a path which offers a route to a timber gate for access to the rear garden. Well-designed to create a series of attractive garden features, the rear garden includes a pergola walkway adorned with fragrant climbing plants, a central arbour beside a gravel and stone composition and a timber framework to the corner providing a spot to sit in dappled shade. Paved terracing spans the back of the house and extends to a patio setting to the side offering opportunities for outdoor dining and relaxation. Well-stocked borders containing colourful and architectural shrubs, specimen trees and perennial plants frame two areas of lawn.
With stunning views over Emsworth Harbour, the property is situated in North Hayling close to Northney Marina and the Langstone Quays Resort, which offers a Health & Fitness Club. Hayling Island offers the attractions of a traditional seaside destination, with the beach holding a Blue Flag award for water quality, safety and cleanliness, and opportunities are abundant for sailing and kite surfing enthusiasts, as well as for lovers of bird watching and coastal walks. Havant is easily accessible and offers supermarket and retail facilities, along with the train station with services to London Waterloo (1 hr 34 mins) and Victoria (1hr 55 mins). The A27 is just 2 miles distant and providing links to the national motorway network via the M27 and M3 motorways.
Council tax
First listed
Over a month agoEnergy Performance Certificate
Hayling Island, Hampshire
Placebuzz mortgage repayment calculator
Monthly repayment
The Est. Mortgage is for a 25 years repayment mortgage based on a 10% deposit and a 5.5% annual interest. It is only intended as a guide. Make sure you obtain accurate figures from your lender before committing to any mortgage. Your home may be repossessed if you do not keep up repayments on a mortgage.
Hayling Island, Hampshire - Streetview
DISCLAIMER: Property descriptions and related information displayed on this page are marketing materials provided by Strutt & Parker - Chichester. Placebuzz does not warrant or accept any responsibility for the accuracy or completeness of the property descriptions or related information provided here and they do not constitute property particulars. Please contact Strutt & Parker - Chichester for full details and further information.





