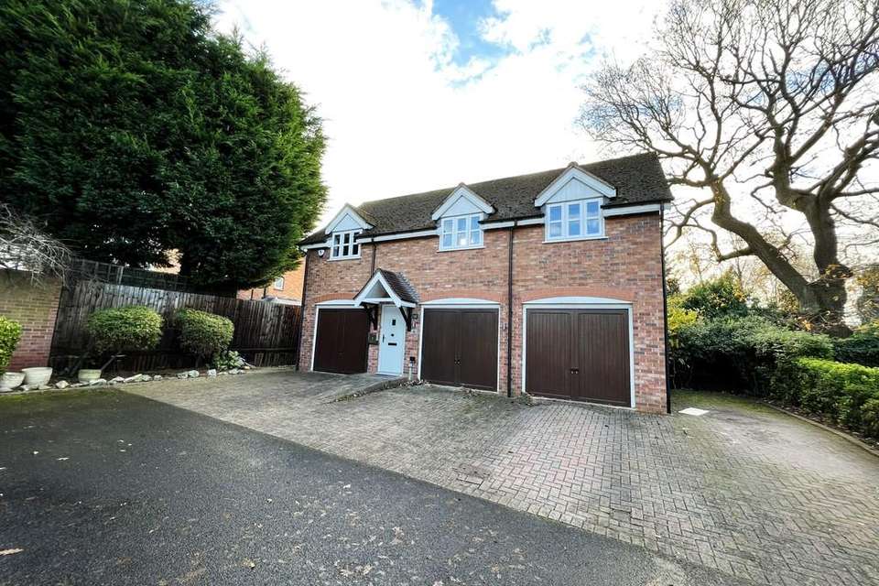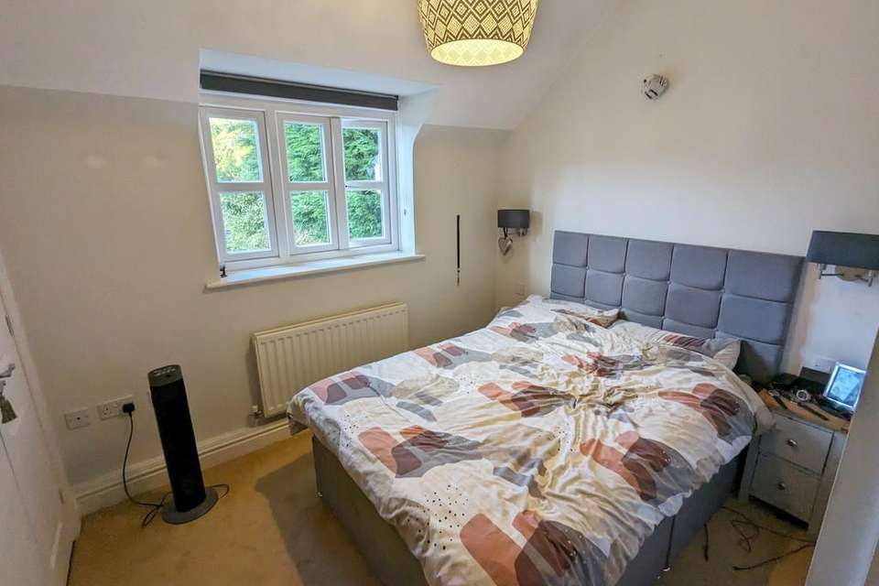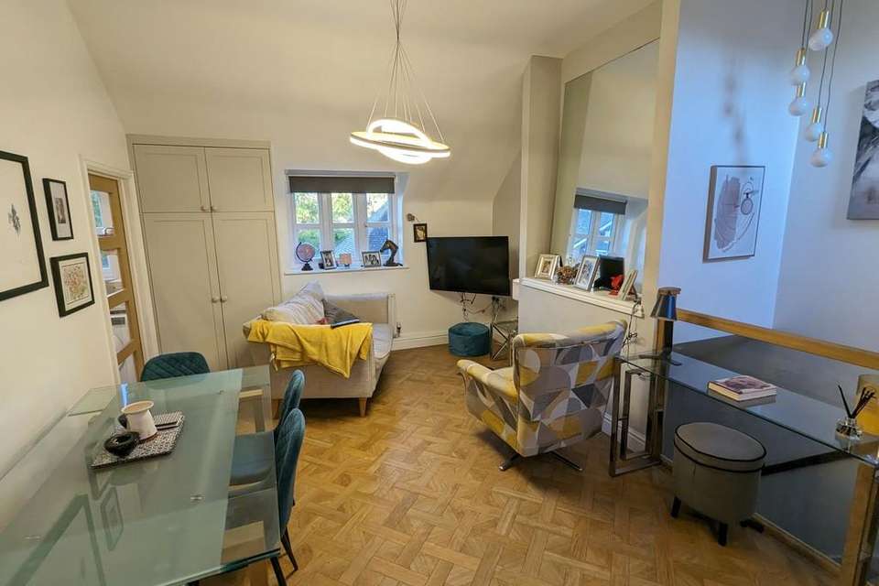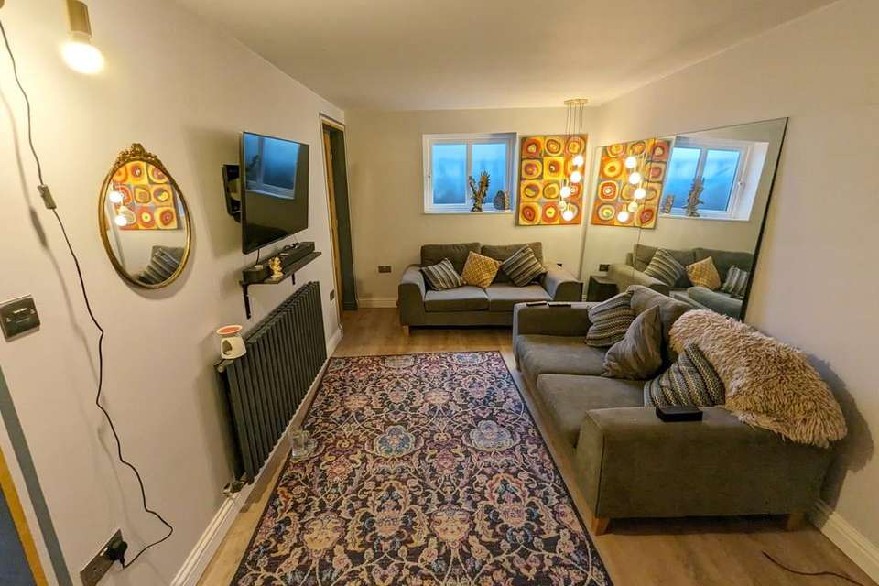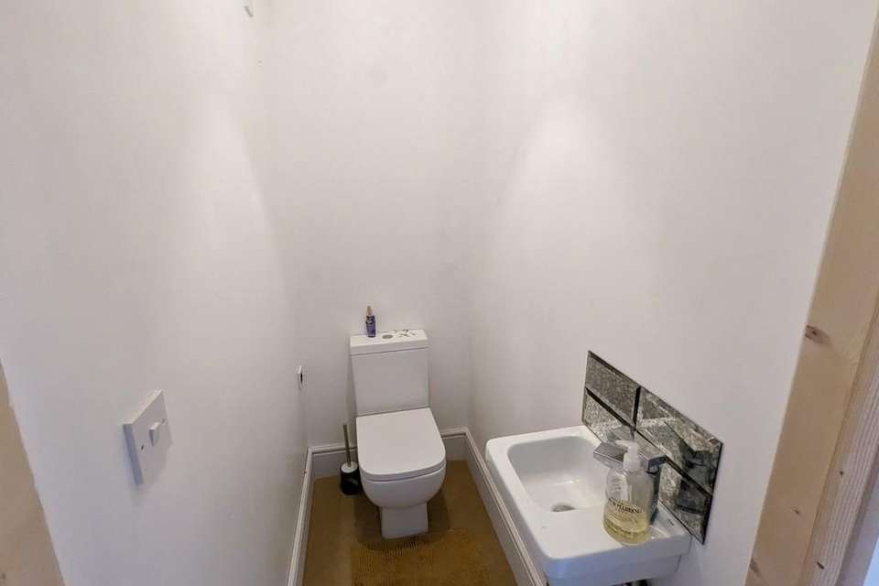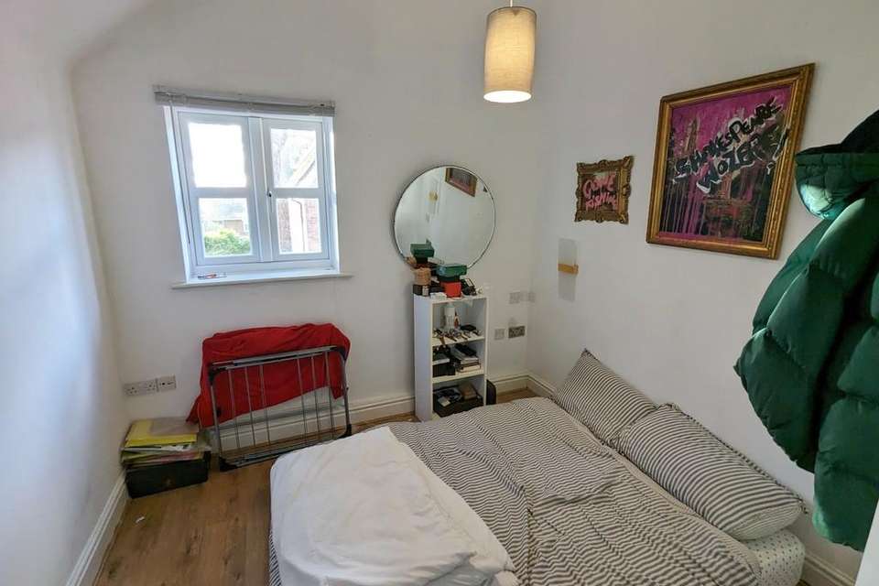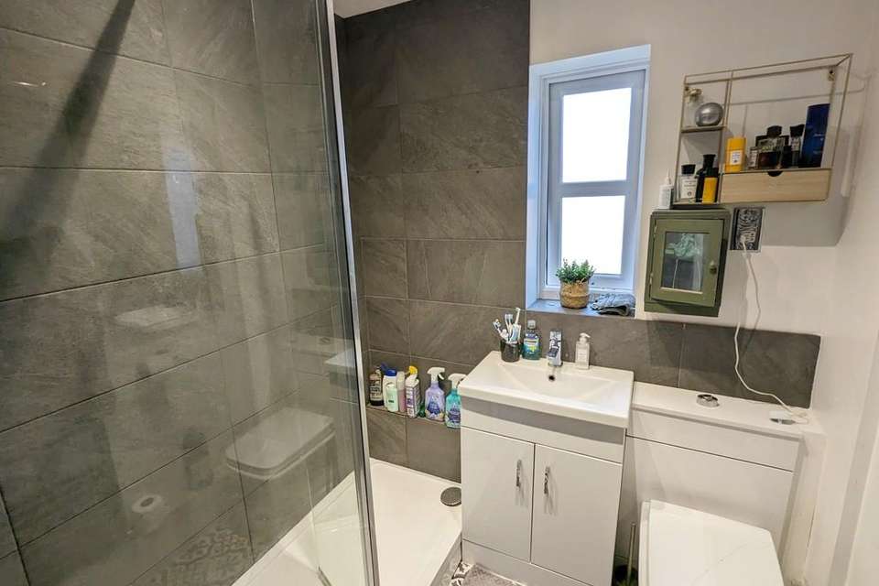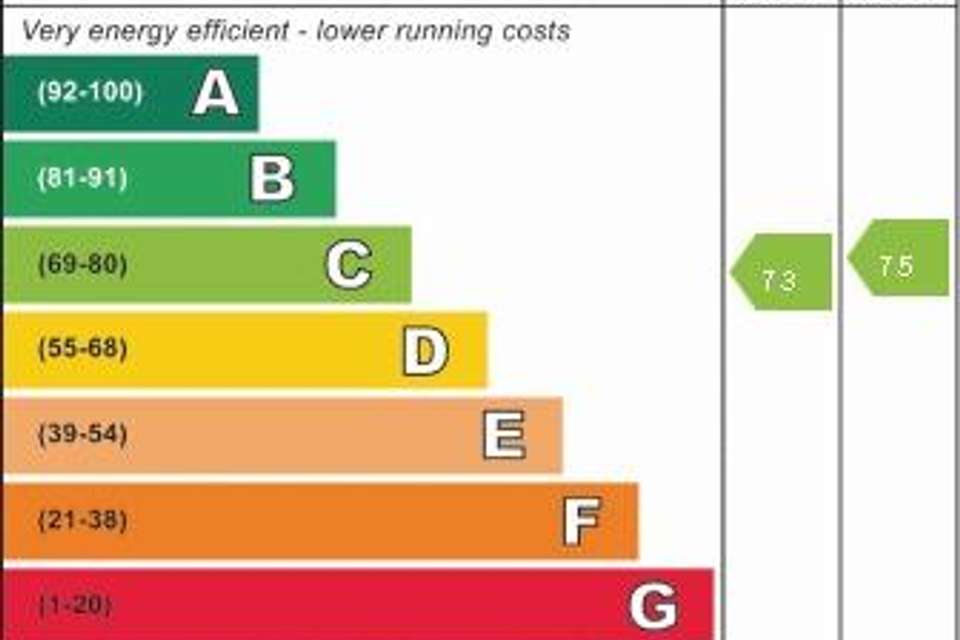£250,000
Est. Mortgage £1,141 per month*
3 bedroom flat for sale
Loxley Square, SolihullProperty description
A beautifully presented and cleverly reconfigured detached coach house style property situated in a discreet courtyard location. Offering accommodation comprising a superb open plan lounge/diner, re-fitted kitchen, two/three bedrooms, en-suite W.C, re-fitted shower room and an allocated parking space. The vendor owns a 1/11th share of the freehold and we believe the property would achieve approx £1,200 pcm rental.
Solihull is situated in the heart of England and is considered to be one of the most highly sought after residential areas in the country boasting a range of local amenities including excellent schools, colleges, parks, restaurants, bars and an excellent variety of shopping centres including Touchwood shopping centre and the new Resorts World. Solihull has convenient road networks linking the M42, M6, M40, M1 and M5 giving easy access to the NEC Arena, Birmingham International Airport and Railway Station.
The property is situated in a pleasant courtyard location and is set back behind a block paved driveway providing off road parking for one vehicle with a composite double glazed door leading into
Entrance Hallway With ceiling light point, radiator, stairs leading to the first floor accommodation and oak door leading off to
Bedroom Three/Reception Room Two to Rear 17' 6" x 9' (5.33m x 2.74m) With an obscure double glazed window to rear elevation, laminate flooring, radiator, ceiling light point and oak door to under stairs storage cupboard
Open Plan Lounge/Diner 18' max x 15' max (5.49m max x 4.57m max) With a feature glass balustrade, feature vaulted ceiling with Velux roof windows, UPVC double glazed window to front, two wall mounted central heating boilers, parquet style flooring, ceiling light point, built in storage cupboard and glazed oak door to
Re-Fitted Kitchen 8' 6" x 8' 0" (2.59m x 2.44m) Being re-fitted with a range of wall, base and drawer units with a stone work surface over incorporating an inset 1 1/2 bowl sink and drainer unit with mixer tap over, further incorporating a Neff 4 ring ceramic hob. Eye level electric oven, integrated dishwasher, tiling to floor, feature vaulted ceiling, ceiling light point and a UPVC double glazed window to the rear aspect
Bedroom One 14' x 9' 11" (4.27m x 3.02m) With feature vaulted ceiling, UPVC double glazed window to front elevation, radiator, wall and ceiling light points, two double fitted wardrobes and oak door to
En-Suite W.C Being fitted with a modern white suite comprising a low flush W.C and wall mounted wash hand basin. Tiling to splash back areas and ceiling light point
Bedroom Two 10' 8" max x 9' max (3.25m max x 2.74m max) With a UPVC double glazed window, loft hatch, laminate flooring, radiator and ceiling light point
Re-Fitted Family Shower Room 6' 2" x 5' 8" (1.88m x 1.73m) Being re-fitted with a modern white suite comprising of a large walk in shower, vanity wash hand basin and a low flush W.C. Heated towel rail, tiling to splash prone areas and floor, ceiling light point and an obscure UPVC double glazed window
Tenure We are advised by the vendor that the property is leasehold with approx. 102 years remaining on the lease (the vendor owns a 1/11th share of the freehold) and a service charge of approx. £448 per annum but are awaiting confirmation from the vendor's solicitor. We would strongly advise all interested parties to obtain verification through their own solicitor or legal representative. EPC supplied by Vendor. Current council tax band - C
PROPERTY MISDESCRIPTIONS ACT: SMART HOMES have not tested any equipment, fixtures, fittings or services mentioned and do not by these Particulars or otherwise verify or warrant that they are in working order. All measurements listed are given as an approximate guide and must be carefully checked by and verified by any Prospective Purchaser. These particulars form no part of any sale contract. Any Prospective Purchaser should obtain verification of all legal and factual matters and information from their Solicitor, Licensed Conveyancer or Surveyors as appropriate.
Solihull is situated in the heart of England and is considered to be one of the most highly sought after residential areas in the country boasting a range of local amenities including excellent schools, colleges, parks, restaurants, bars and an excellent variety of shopping centres including Touchwood shopping centre and the new Resorts World. Solihull has convenient road networks linking the M42, M6, M40, M1 and M5 giving easy access to the NEC Arena, Birmingham International Airport and Railway Station.
The property is situated in a pleasant courtyard location and is set back behind a block paved driveway providing off road parking for one vehicle with a composite double glazed door leading into
Entrance Hallway With ceiling light point, radiator, stairs leading to the first floor accommodation and oak door leading off to
Bedroom Three/Reception Room Two to Rear 17' 6" x 9' (5.33m x 2.74m) With an obscure double glazed window to rear elevation, laminate flooring, radiator, ceiling light point and oak door to under stairs storage cupboard
Open Plan Lounge/Diner 18' max x 15' max (5.49m max x 4.57m max) With a feature glass balustrade, feature vaulted ceiling with Velux roof windows, UPVC double glazed window to front, two wall mounted central heating boilers, parquet style flooring, ceiling light point, built in storage cupboard and glazed oak door to
Re-Fitted Kitchen 8' 6" x 8' 0" (2.59m x 2.44m) Being re-fitted with a range of wall, base and drawer units with a stone work surface over incorporating an inset 1 1/2 bowl sink and drainer unit with mixer tap over, further incorporating a Neff 4 ring ceramic hob. Eye level electric oven, integrated dishwasher, tiling to floor, feature vaulted ceiling, ceiling light point and a UPVC double glazed window to the rear aspect
Bedroom One 14' x 9' 11" (4.27m x 3.02m) With feature vaulted ceiling, UPVC double glazed window to front elevation, radiator, wall and ceiling light points, two double fitted wardrobes and oak door to
En-Suite W.C Being fitted with a modern white suite comprising a low flush W.C and wall mounted wash hand basin. Tiling to splash back areas and ceiling light point
Bedroom Two 10' 8" max x 9' max (3.25m max x 2.74m max) With a UPVC double glazed window, loft hatch, laminate flooring, radiator and ceiling light point
Re-Fitted Family Shower Room 6' 2" x 5' 8" (1.88m x 1.73m) Being re-fitted with a modern white suite comprising of a large walk in shower, vanity wash hand basin and a low flush W.C. Heated towel rail, tiling to splash prone areas and floor, ceiling light point and an obscure UPVC double glazed window
Tenure We are advised by the vendor that the property is leasehold with approx. 102 years remaining on the lease (the vendor owns a 1/11th share of the freehold) and a service charge of approx. £448 per annum but are awaiting confirmation from the vendor's solicitor. We would strongly advise all interested parties to obtain verification through their own solicitor or legal representative. EPC supplied by Vendor. Current council tax band - C
PROPERTY MISDESCRIPTIONS ACT: SMART HOMES have not tested any equipment, fixtures, fittings or services mentioned and do not by these Particulars or otherwise verify or warrant that they are in working order. All measurements listed are given as an approximate guide and must be carefully checked by and verified by any Prospective Purchaser. These particulars form no part of any sale contract. Any Prospective Purchaser should obtain verification of all legal and factual matters and information from their Solicitor, Licensed Conveyancer or Surveyors as appropriate.
Property photos
Council tax
First listed
Over a month agoEnergy Performance Certificate
Loxley Square, Solihull
Loxley Square, Solihull - Streetview
DISCLAIMER: Property descriptions and related information displayed on this page are marketing materials provided by Smart Homes - Shirley. Placebuzz does not warrant or accept any responsibility for the accuracy or completeness of the property descriptions or related information provided here and they do not constitute property particulars. Please contact Smart Homes - Shirley for full details and further information.
