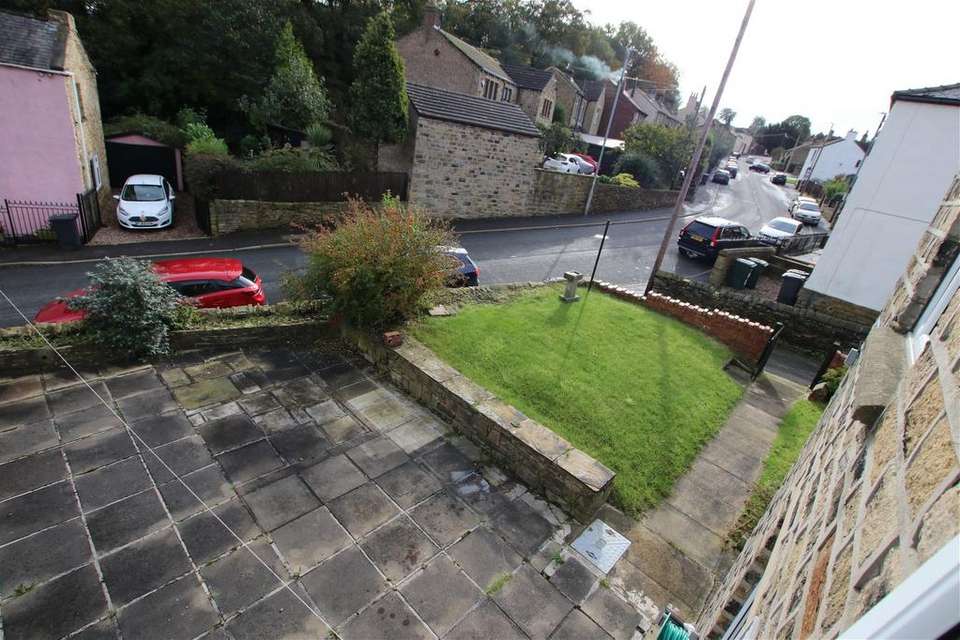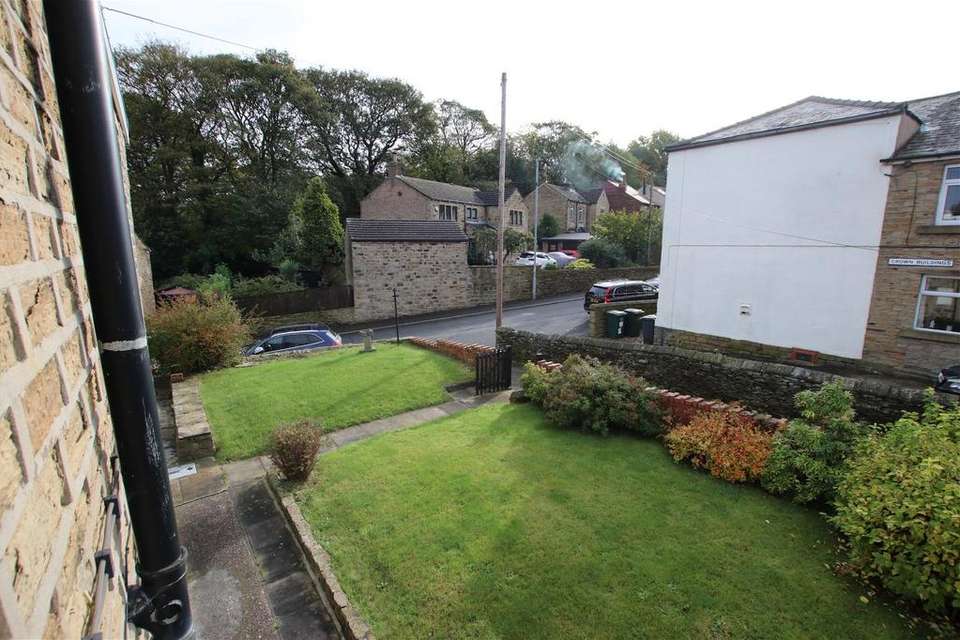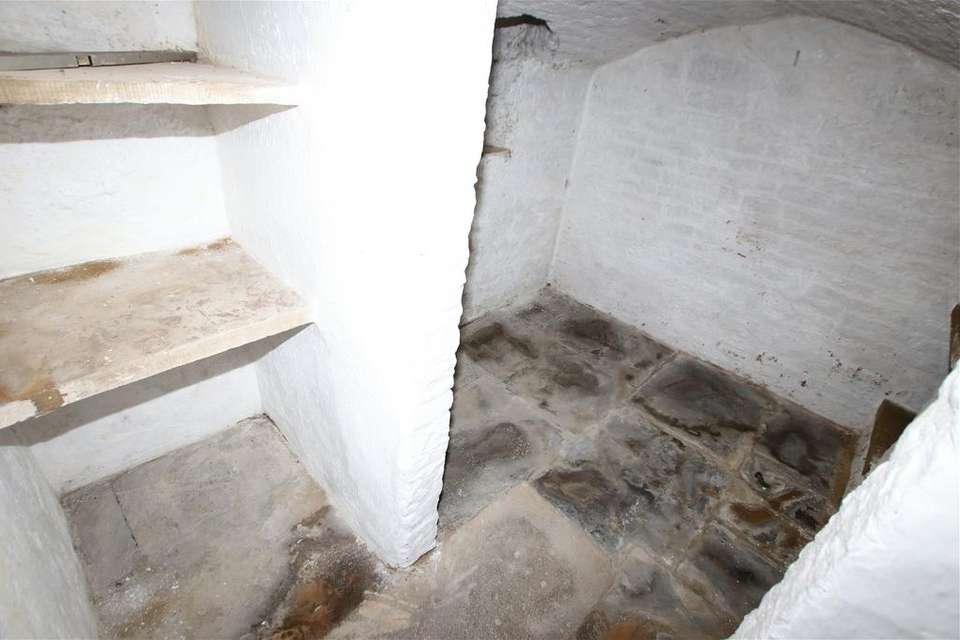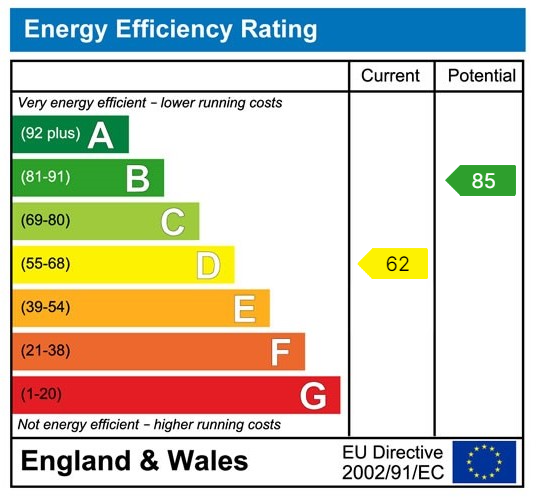3 bedroom end of terrace house for sale
Higson Row, Clayton Westterraced house
bedrooms
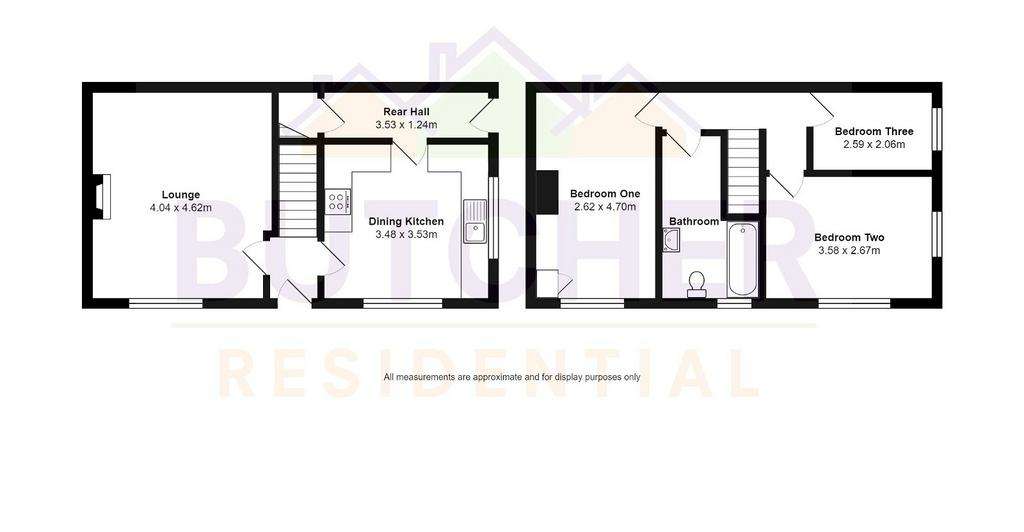
Property photos




+14
Property description
DESCRIPTIONEnjoying an excellent setting close to the old village centre of Clayton West, this charming, stone-built double fronted, end of terrace cottage was extended many years ago from its original layout and now provides surprisingly well proportioned accommodation set out on two floors and includes a spacious Lounge, a generous Dining Kitchen (with potential to enlarge), whilst to the first floor there are three good sized Bedrooms and a very large Bathroom. It also occupies a particularly generous corner plot with wrap-around gardens, these in turn providing the potential for creation of private parking within the site. With gas heating and uPVC double glazing, the accommodation on offer extends to Entrance Hallway, spacious Lounge, Dining Kitchen and rear Hallway giving access to a very useful vaulted cellar, three first floor Bedrooms and Bathroom.GROUND FLOORENTRANCE HALLWAYA central entrance door opens into the Hallway which is heated by a single panel radiator, this area in turn giving access to the following rooms. LOUNGE - 4.62m x 4.04m (15'2" x 13'3")A very well proportioned Principal Reception Room displays as a focal point, a conglomerate fireplace with matching hearth and inset, this in turn containing a living coal effect gas fire. There is also coving throughout, a TV aerial lead and a double panel radiator.DINING KITCHEN - 3.53m x 3.48m (11'7" x 11'5")This well proportioned Dining Kitchen does have the potential to be enlarged, the rear Entrance Hall could be accommodated to result in a full depth measurement of 16 feet. There is a generous range of oak effect units to base and eye level, a good expanse of worktop surfaces having ceramic tiling to the surrounds, plumbing facilities for an automatic washing machine, double panel radiator and the sale will include the free-standing Zanussi electric cooker and also an integrated fridge.REAR HALL - 3.53m x 1.24m (11'7" x 4'1")Having a door giving access to the side patio and also leading to a very useful VAULTED CELLAR which is set beneath the lounge. FIRST FLOORBEDROOM ONE - 4.7m x 2.62m (15'5" x 8'7")This front-facing Principal Double Bedroom is heated by a single panel radiator. There is also a built-in shelved corner storage cupboard. BEDROOM TWO - 3.58m x 2.67m (11'9" x 8'9")Having windows to two elevations and being heated by a single panel radiator.BEDROOM THREE - 2.59m x 2.06m (8'6" x 6'9")With side facing window and single panel radiator.BATHROOM - 3.61m x 2.18m (11'10" x 7'2") (Maximum)A particularly well proportioned Bathroom which displays partial full-height tiling to the walls and provides a three piece suite in white, comprising of a panel bath with Mira electric shower over, pedestal wash hand basin and low flush WC. There is also a loft access facility and single panel radiator.OUTSIDEThe property occupies a very well proportioned plot with two lawns to the front along with a generous paved sitting area adjacent to the side elevation. The side garden certainly offers potential to create a parking area within the site, parking currently available on the adjacent carriageway. SERVICESAll mains are laid to the property.HEATINGA gas fired heating system is installed.DOUBLE GLAZINGThe property benefits from uPVC sealed unit double glazing.TENUREWe understand the property to be Freehold.DIRECTIONSPostcode: HD8 9PG - for SatNav purposes.
Council tax
First listed
Over a month agoEnergy Performance Certificate
Higson Row, Clayton West
Placebuzz mortgage repayment calculator
Monthly repayment
The Est. Mortgage is for a 25 years repayment mortgage based on a 10% deposit and a 5.5% annual interest. It is only intended as a guide. Make sure you obtain accurate figures from your lender before committing to any mortgage. Your home may be repossessed if you do not keep up repayments on a mortgage.
Higson Row, Clayton West - Streetview
DISCLAIMER: Property descriptions and related information displayed on this page are marketing materials provided by Butcher Residential - Denby Dale. Placebuzz does not warrant or accept any responsibility for the accuracy or completeness of the property descriptions or related information provided here and they do not constitute property particulars. Please contact Butcher Residential - Denby Dale for full details and further information.







